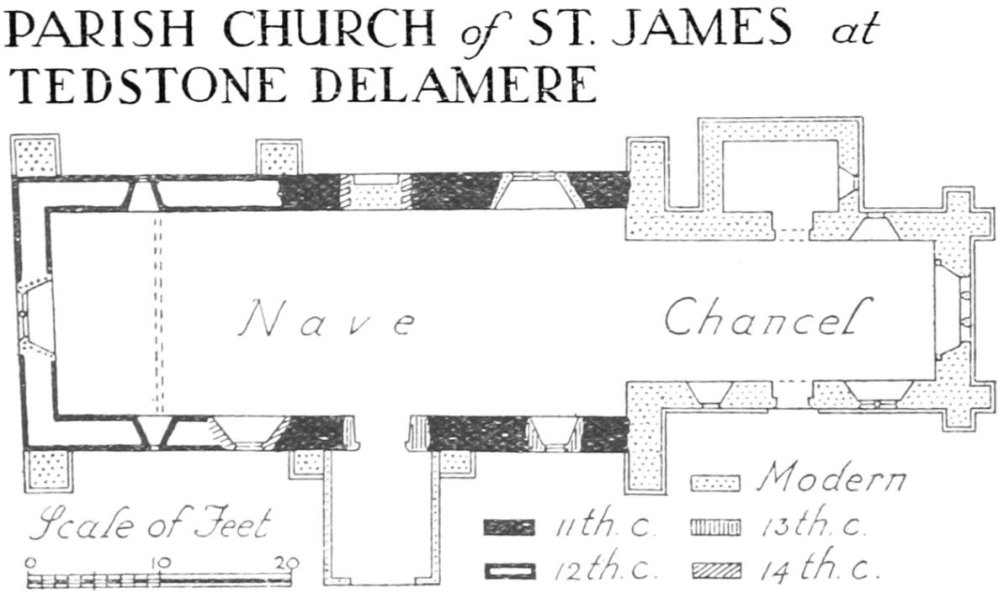An Inventory of the Historical Monuments in Herefordshire, Volume 2, East. Originally published by His Majesty's Stationery Office, London, 1932.
This free content was digitised by double rekeying. All rights reserved.
'Tedstone Delamere', in An Inventory of the Historical Monuments in Herefordshire, Volume 2, East(London, 1932), British History Online https://prod.british-history.ac.uk/rchme/heref/vol2/pp186-187 [accessed 19 April 2025].
'Tedstone Delamere', in An Inventory of the Historical Monuments in Herefordshire, Volume 2, East(London, 1932), British History Online, accessed April 19, 2025, https://prod.british-history.ac.uk/rchme/heref/vol2/pp186-187.
"Tedstone Delamere". An Inventory of the Historical Monuments in Herefordshire, Volume 2, East. (London, 1932), British History Online. Web. 19 April 2025. https://prod.british-history.ac.uk/rchme/heref/vol2/pp186-187.
In this section
79 TEDSTONE DELAMERE (D.a.)
(O.S. 6 in. XIV, S.E.)
Tedstone Delamere is a parish on the N.E. border of the county, 4 m. N.E. of Bromyard. The church is the principal monument.
Ecclesiastical
(1). Parish Church of St. James stands on the S. side of the parish. The walls are of sandstone and some local tufa and with dressings of the same materials; the roofs are tiled. The eastern part of the Nave is perhaps of pre-Conquest date, but the only evidence of this is the triangular strip-label of the early N. doorway, the thickness of the walls (2¾ ft.) and the probability that the nave was lengthened early in the 12th century, as indicated by the easterly position of the two doorways and the pair of 12th-century windows in the supposed extension. The church was restored and the Chancel re-built in 1856–7, and the South Porch, North Vestry and bell-turret are modern.

Parish Church of St. James at Tedstone Delamere
Architectural Description—The Nave (43 ft. by 15½ ft.) has a modern E. wall. In the N. wall are two windows, the eastern modern and the western a single round-headed 12th-century light of tufa; the N. doorway, now blocked, is of 14th-century origin but much restored; it has hollow-chamfered jambs and two-centred arch; above it is a triangular strip-label in tufa, cut back flush with the wall; if this represents a pre-Conquest doorway, the actual door-head must have been within the label and has been destroyed. In the S. wall are three windows, the easternmost a 13th-century lancet-light, largely restored; the middle window is of the 14th century and of one trefoiled light; the westernmost window is a 12th-century light uniform with that in the N. wall; the 13th or 14th-century S. doorway is modern externally. In the W. wall is a modern window.
Fittings—Churchyard Cross: S.E. of porch, square built plinth and square base, upper part cut back and bearing date 1629, mediæval shaft and square sundialhead, perhaps of 1718, and modern cross on top; 14th-century cross-head (Plate 46) now re-set near W. gate of churchyard, trefoil-headed recess on each face with carved Crucifix and Virgin and Child respectively. Coffin-lids: In churchyard—S.W. of porch, (1) tapering slab with remains of head and foliage; (2) tapering slab with trefoil enclosing man's head and foliage, foliated cross-head below; both 13th-century and much worn. Font (Plate 54): round bowl with curved under-side, round stem and moulded base, late 12th or early 13th-century. Hour-glass Stand (Plate 77): In porch— of wrought iron, with bracket, 17th or 18th-century. Plate: includes cup and cover-paten of 1573, the former with band of engraved ornament, date 1573 on handle of cover, also a pewter plate, dated 1687. Screen (Plate 73): between chancel and nave—of three bays including doorway, side bays with close lower panels and upper panels each of two lights with traceried heads, doorway with flat traceried head, moulded main timbers, late 15th-century, cornice and other parts modern.
Condition—Good.
Secular
Monuments (2–9)
The following monuments, unless otherwise described, are of the 17th century and of two storeys; the walls are timber-framed and the roofs are tiled. All the buildings have exposed external timber-framing and internal ceiling-beams.
Condition—Good or fairly good, unless noted.
(2). Tipton Hall, ½ m. N.W. of the church, is of two storeys with cellars and attics. It appears to incorporate some timber-framing and re-used timbers of a mediæval house but was largely reconstructed and heightened in the 17th-century and is now of H-shaped plan with the cross-wings at the E. and W. ends. Inside the building the ceiling-beams of the middle block have moulded stops of unusual form.
(3). Pixhill, house, 500 yards S.S.E. of the church, is of two storeys with cellars and attics. It has a cross-wing at the E. end and 18th-century additions on the N. side.
(4). Woodhall Farm, house, 1,450 yards E. of the church, is of two storeys with attics and has a large 18th-century addition on the E. The original W. block has a cross-wing at the E. end.
(5). Woodend Farm, house, 250 yards E. of (4), is of two storeys with cellars and attics and is of irregular form with a double-gabled N.E. wing. The original chimney-stack at the E. end has a series of offsets.
(6). Cottage, about ¾ m. N.E. of the church.
(7). Tidbatch, house, 360 yards N.N.W. of (6). The roof has been raised on the E. side.
Condition—Poor.
(8). Winley Farm, house, 320 yards W. of (7), was built late in the 16th century with a cross-wing at the W. end. The walls have been partly re-faced and the roofs re-built. Inside the building is an early 17th-century panelled door.
(9). New House Farm, house, 1¼ m. E.N.E. of the church, is of L-shaped plan with the wings extending towards the E. and N. It has been largely re-faced in rubble. In the E. wall is an original three-light window with moulded frame and mullions.