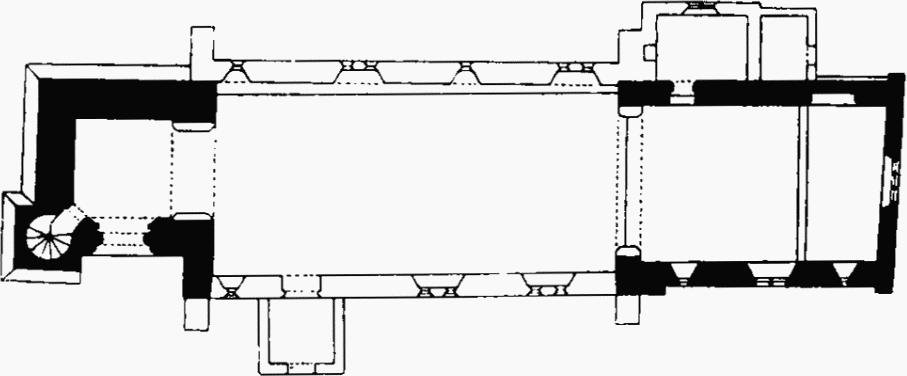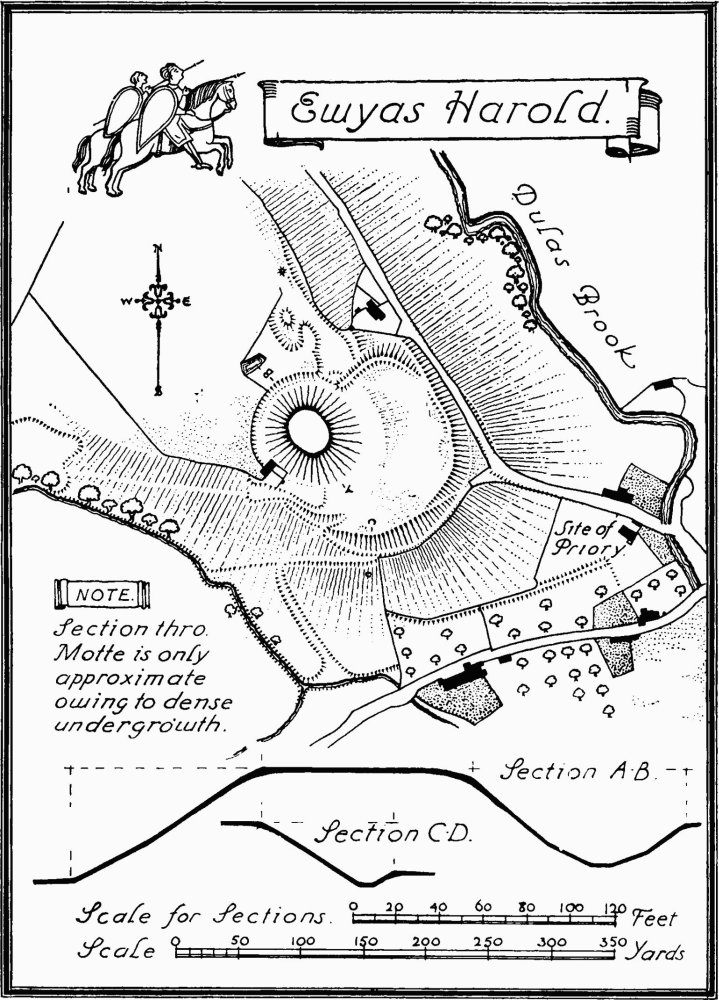An Inventory of the Historical Monuments in Herefordshire, Volume 1, South west. Originally published by His Majesty's Stationery Office, London, 1931.
This free content was digitised by double rekeying. All rights reserved.
'Ewyas Harold', in An Inventory of the Historical Monuments in Herefordshire, Volume 1, South west(London, 1931), British History Online https://prod.british-history.ac.uk/rchme/heref/vol1/pp62-64 [accessed 19 April 2025].
'Ewyas Harold', in An Inventory of the Historical Monuments in Herefordshire, Volume 1, South west(London, 1931), British History Online, accessed April 19, 2025, https://prod.british-history.ac.uk/rchme/heref/vol1/pp62-64.
"Ewyas Harold". An Inventory of the Historical Monuments in Herefordshire, Volume 1, South west. (London, 1931), British History Online. Web. 19 April 2025. https://prod.british-history.ac.uk/rchme/heref/vol1/pp62-64.
In this section
25 EWYAS HAROLD (B.c.)
(O.S. 6 in. (a)XLIV, S.W., (b)XLIV, S.E.)
Ewyas Harold is a parish and village on the W. side of the Golden Valley. The church and castle are the principal monuments.
Ecclesiastical
b(1). Parish Church of St. Michael and All Angels (Plate 93), stands in the village. The walls are of rubble with ashlar dressings, all of local sandstone; the roofs are covered with stone slates and tiles. The Chancel and West Tower are perhaps of mid 13th-century date. The E. wall of the chancel was re-built at some uncertain period. The church was restored in 1868, when the Nave and chancel-arch were re-built, an arch inserted in the E. wall of the tower, in place of a former doorway, and the Vestry and South Porch added. The tower was repaired in 1899.
The arch in the S. wall of the tower is an unusual feature, and among the fittings the tomb and effigy in the chancel are noteworthy.

The Church, Plan
Architectural Description—The Chancel (31 ft. by 20 ft.) has a modern E. window. In the N. wall is a modern doorway to the vestry. In the S. wall are three windows; the easternmost and westernmost are 13th-century lancet-windows; the middle window is of early 14th-century date, and of two trefoiled lights with a quatre-foiled spandrel in a two-centred head; the jambs are moulded and the head has been restored. The chancel-arch is modern.
The Nave (51¾ ft. by 24¼ ft.) is modern, except for parts of the E. and W. ends and the thick base to the N. wall, showing internally as a broad offset below the window-sills.
The West Tower (12½ ft. square) is of three stages of mid 13th-century date; it has a deep splayed plinth, capped by a moulding, and there is a string-course at the base of the top stage; the tower is finished with a pyramidal roof. There is a modern archway in the E. wall of the ground-stage; in the S. wall is a 13th-century archway, two-centred and of two splayed orders, the outer continuous with moulded stops, and the inner springing from semi-circular responds with restored moulded capitals and weathered 'hold-water' bases; the label is continued round the arch from the capping of the plinth; above the arch is a window of two pointed lights with a pierced spandrel in a two-centred outer order with a chamfered label; this window was formerly in the second stage which was approached by a short corridor from the stair-turret, in the thickness of the W. wall; the doorway has been removed and the opening blocked. The existing low second stage has in the S. wall a window of one slightly trefoiled light. The bell-chamber has in the E. and N. walls a window of two pointed lights with detached shafts to the jambs and mullion, having moulded capitals and bases and a plain chamfered outer order with a two-centred head. In the S. wall is a similar window, but of three lights and with shafts to the outer order in addition. There is no window or opening in the W. wall of the tower.
The Roofs of the chancel and nave are of trussed-rafter type, and though considerably restored are partly of 13th or 14th-century date.

Ewyas Harold.
Fittings—Chairs: In chancel—two, one with turned front legs and arm-posts and curved arms, 17th-century, panel in back modern; the other modern, except the carved and panelled back. Churchyard Cross: part of square to octagonal base with broach-stops, an octagonal platform of three steps, octagonal shaft with broachstops, probably old, 14th or 15th-century, restored 1868, and cross-head modern. Coffin-lids or slabs: in chancel—(1) by vestry doorway, part of head of slab, with incised cross, mediæval. In vestry—(2) on E. wall, broken slab with elaborate cross-head of eight floriated arms in sunk circle; in middle of circle two birds, 13th-century; (3) loose, part of tapering coffin-lid with moulded edges and head of a cross in low relief with four foliated arms, 13th-century. Communion Table: modern, but incorporating a number of bands of rich vine-ornament in oak, late 15th or early 16th-century. Monument and Floor-slabs: Monument: In chancel—in N. wall, recess with moulded and double-shafted jambs and moulded segmental-pointed arch, cusped on the soffit and with a chamfered label and head-stops of a man and a woman in a wimple and a third head, perhaps of a bishop, at the apex; in recess, slab with effigy of woman in high relief, with draped head-dress and wimple, holding heart in hands and with feet on crouching lion, early 14th-century. Floor-slabs: In chancel—(1) to . . . bert, Par . . ., 1636; (2) to . . . eman . . . 16 . .; (3) to . . ., 1699–1700. Panelling: In chancel—portions of enriched panelling with moulded styles, made up with modern work, on dado and in one desk, also in small cupboard in vestry, 17th-century. In nave—on side walls, dado made up of late 16th and 17th-century pews. Plate: includes a stand-paten of 1707, inscribed on back C.L. 1721, and given in 1846 to Dulas church. Pulpit: of oak, two sides only with two ranges of carved panels and enriched styles and rails, ornament consisting of conventional foliage, intersecting and interlacing bands, etc., early 17th-century. Reredos: modern, but incorporating a length of vine carving as on communion-table, and four carved panels (a) figure of Christ with inscription "Ihs Christus Salvator"; (b) Christ before Caiaphas, with inscription "Und se ferden Jesus nach Kaiefas"; (c) Christ before Pilate, with inscription "Und se brachten Jesus zu Pilatus"; (d) Faith with a cross and book, 17th-century, German. Seating: Incorporated in modern bench-ends and desks in nave, a number of carved panels of various sizes and designs probably from former seating of the 17th century, the plainer parts of which are re-set in the dados (see Panelling).
Condition—Good.
Secular
b(2). Ewyas Harold Castle, motte and bailey earthwork, 300 yards W. of the church, occupies the end of a spur running out from the W. side of the valley. A castle was built here before the Conquest, but this was replaced by the castle of William Fitz Osbern before the Domesday survey (V.C.H. Hereford, I, 337).
The castle is a remarkable example of a motte and bailey earthwork.
The motte (Plate 1) is nearly circular, being 79 and 74 yards in diameter at the base; it is divided from the base of the spur on which it stands by a ditch and rises 42 ft. above the bottom of this ditch and 50 ft. above the bailey to the E. The bailey is kidney-shaped and is defended on the outer side by a steep scarp with a shallow ditch at the base; on the N. side are remains of a rampart. There is no ditch between the bailey and the motte. There are now two or perhaps three entrances to the bailey formed by overlaps of the scarp; the original entrance was probably that on the N. The area, to the S. of the bailey, has a scarp and bank along its S. side, and is said to have been the site of the Priory, a cell of the Benedictine abbey of Gloucester, founded about 1100. A second scarp and a sunken track occupy the adjoining field on the W.
Condition—Fairly good.
Monuments (3–7)
The following monuments, unless otherwise described, are of the 17th century and of two storeys; the walls are timber-framed and the roofs are covered with stone or modern slates. Some of the buildings have old chimney-stacks and exposed ceiling-beams.
Condition—Good or fairly good, unless noted.
b(3). Bridge Farm, house, granary and barn, 260 yards S.E. of the church, forms an L-shaped block with wings extending towards the S. and W. Much of the timber-framing is exposed, especially in the W. wing, containing the granary and barn.
b(4). Upper Prill, range of cottages on the S. side of the road, 290 yards S.W. of the church, now forms one house. It has been much modernised, but re-set in the N. wall are two stones dated 1674 and 1753 respectively.
b(5). Pen-y-lan Farm, house, nearly 1¼ m. S. of the church, is built of stone, on an L-shaped plan with the wings extending towards the E. and S. The E. wing was perhaps extended in the 18th century. Inside the building is an original moulded ceiling-beam.
a(6). Hill Farm, house about 1 m. S.W. of the church, has been largely re-built in rubble. The original timber-framed N. wall is covered by a later addition.
a(7). Cwm Barn, 600 yards N.W. of (6), is of three bays, weather-boarded. It has modern additions at each end.
Condition—Bad.