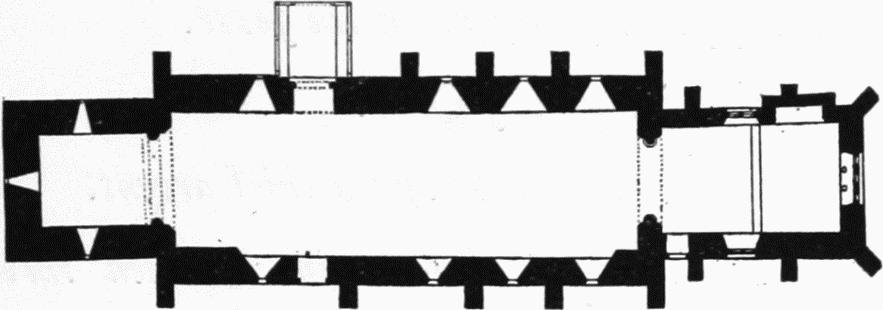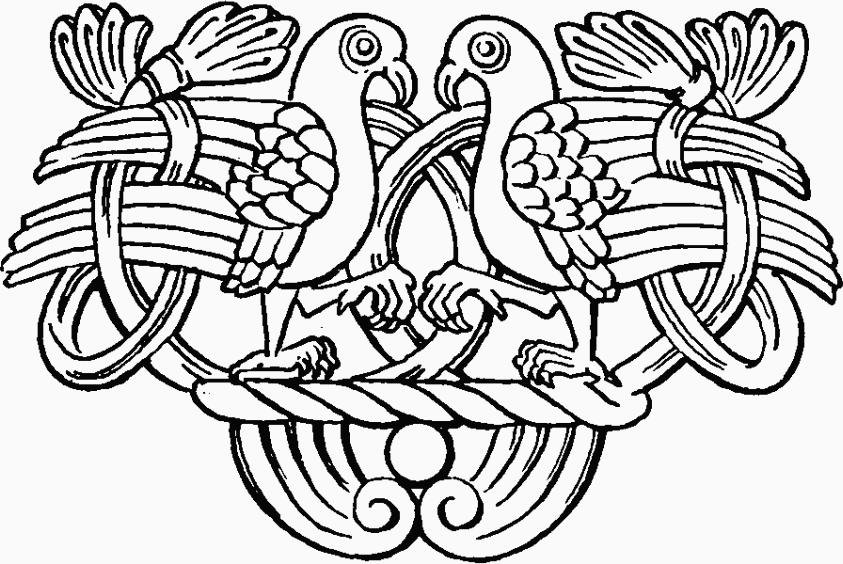An Inventory of the Historical Monuments in Herefordshire, Volume 1, South west. Originally published by His Majesty's Stationery Office, London, 1931.
This free content was digitised by double rekeying. All rights reserved.
'Wormbridge', in An Inventory of the Historical Monuments in Herefordshire, Volume 1, South west(London, 1931), British History Online https://prod.british-history.ac.uk/rchme/heref/vol1/pp254-255 [accessed 19 April 2025].
'Wormbridge', in An Inventory of the Historical Monuments in Herefordshire, Volume 1, South west(London, 1931), British History Online, accessed April 19, 2025, https://prod.british-history.ac.uk/rchme/heref/vol1/pp254-255.
"Wormbridge". An Inventory of the Historical Monuments in Herefordshire, Volume 1, South west. (London, 1931), British History Online. Web. 19 April 2025. https://prod.british-history.ac.uk/rchme/heref/vol1/pp254-255.
In this section
72 WORMBRIDGE (C.c.).
(O.S. 6 in. (a)XLIV, N.E., (b)XLV, N.W.)
Wormbridge is a small parish, 8 m. S.W. of Hereford. The church is the principal monument.
Ecclesiastical
a(1). Church of St. Peter or St. Thomas, stands in the E. part of the parish. The walls are of coursed sandstone-rubble but with a facing of modern ashlar; the dressings are of the same material as the walls. The roofs are covered with slates and stone slates. The church, consisting of Chancel and Nave, is of 12th-century origin but was lengthened, and the West Tower added, probably in the 13th century. The building was drastically restored in 1851–9 when all the windows were renewed and the tower practically re-built. The North Porch is modern.

Architectural Description—The Chancel (23 ft. by 14 ft.) has no ancient features except the restored 12th-century doorway in the S. wall; it is now blocked and has a round arch of one plain order and chamfered imposts. The chancel-arch is modern.
The Nave (59¾ ft. by 18½ ft.) has in the N. wall four modern or completely restored windows; the 12th-century N. doorway has jambs and round arch of two orders, the inner chamfered and the outer plain and with a chamfered label; on the W. jamb is a small cross of uncertain date, and in the E. jamb is built a fragment of an incised slab. In the S. wall are four windows similar to those in the N. wall; the S. doorway is now blocked and the rear-arch concealed by a monument; it is not visible externally.
The West Tower (12 ft. square) is of 13th-century date and of three stages, with a broach-spire of timber. The tower-arch has responds and two-centred arch of two chamfered orders with a moulded label. The N., S. and W. walls of the ground-stage have each a lancet-window. The bell-chamber has in each wall a window, either modern or completely restored.
The Roof of the nave is modern but incorporates a re-used tie-beam and purlins at the W. end.
Fittings—Bell: one, inaccessible. Communion Table: (Plate 72) with turned legs, moulded top-rail with simple incised pattern, early 17th-century. Glass: In chancel—in N. window, 15th-century Virgin and Child under cusped arch, with foliage-fragments; in head of light, fragments including a group representing the massacre of the Innocents, 14th-century; in head of adjoining light, head of female saint and other fragments; in S. window, eight small panels with figures of saints, including Peter, Paul, Edmund the king, Catherine, an apostle ?, Stephen and five crowned female saints, one with a cross-staff, 14th-century, also fragments of 17th-century scroll-work. Panelling: In nave—on N. and S. walls, dado of early 17th-century panelling, one panel bearing the word "Keyo" in nail-heads, the name of a local farm. Plate: includes a two-handled cup or porringer of 1683 with repousse acanthus-ornament. Miscellanea: In various parts of the church—panelling and woodwork, including pulpit and three architectural compositions, etc., from Newnham Paddox near Lutterworth, given in 1870, perhaps incorporating some Jacobean work, but mainly 18th century or modern imitation; also plaster panels and figures, 18th-century or modern.
Condition—Good, much restored.
Secular
b(2). Wormbridge Court, house, 150 yards N.N.E. of the church, was re-built in the 18th century, but retains a late 16th or early 17th-century chimney-piece. The opening is flanked by Ionic pilasters with strapwork-ornament; the overmantel is of two stages and three bays, divided by grotesque figures, masks and leaves; each division has a round-headed panel with incised conventional design; the whole is surmounted by an entablature with a fluted frieze.
Condition—Good.
