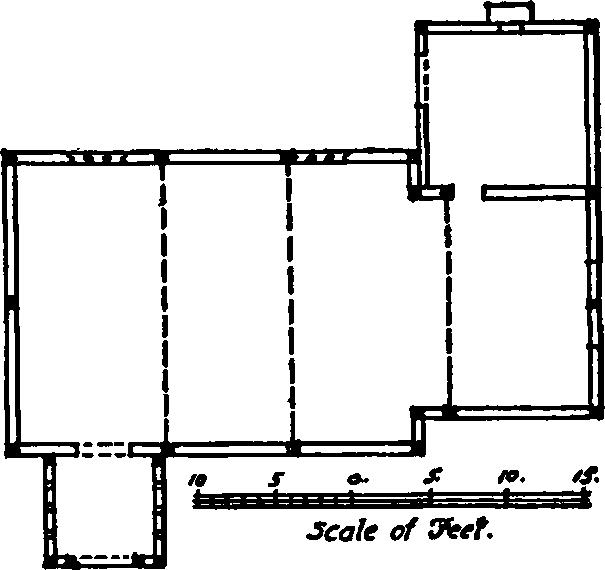An Inventory of the Historical Monuments in Essex, Volume 4, South east. Originally published by His Majesty's Stationery Office, London, 1923.
This free content was digitised by double rekeying. All rights reserved.
'Hazeleigh', in An Inventory of the Historical Monuments in Essex, Volume 4, South east(London, 1923), British History Online https://prod.british-history.ac.uk/rchme/essex/vol4/pp66-67 [accessed 19 April 2025].
'Hazeleigh', in An Inventory of the Historical Monuments in Essex, Volume 4, South east(London, 1923), British History Online, accessed April 19, 2025, https://prod.british-history.ac.uk/rchme/essex/vol4/pp66-67.
"Hazeleigh". An Inventory of the Historical Monuments in Essex, Volume 4, South east. (London, 1923), British History Online. Web. 19 April 2025. https://prod.british-history.ac.uk/rchme/essex/vol4/pp66-67.
In this section
39. HAZELEIGH. (E.b.)
(O.S. 6 in. liv. S.W.)
Hazeleigh is a small parish 2½ m. S.W. of Maldon.
Ecclesiastical
(1). Parish Church of St. Nicholas (Plate, p. xxxiii) stands near the middle of the parish. The walls are of plastered timber-framing and the roofs are tiled. The Chancel was built in the 16th century or perhaps earlier. The Nave was re-built in the 17th and 18th century but incorporates much material of an earlier date. The Vestry and South Porch were perhaps added at the same time.

The Church, Plan
Architectural Description—The Chancel (11½ ft. by 13¼ ft.), North Vestry and South Porch, have no ancient features except the timber-framing.
The Nave (25½ ft. by 17¾ ft.) has in the N. wall two original windows, each of three lights in a square head with moulded frame and mullions. Over the W. end is a timber bell-turret.
The Roofs of the chancel and nave are ceiled and have principals with curved braces; the purlins of the chancel have curved side braces.
Fittings—Communion Rails: with heavy moulded rail and symmetrically turned balusters, c. 1600.
Condition—Ruinous (since demolished).
Secular
(2). Hazeleigh Hall, house and moat, E. of the church. The House is of two storeys with attics, timber-framed and plastered; the roofs are tiled. The main block was built probably in the 16th century, and there are 17th-century and later additions at the back. Inside the building is some early 17th-century panelling and a door of moulded battens. The roof, of five bays, has curved wind-braces.
The Moat is incomplete.
Condition—Of house, good.