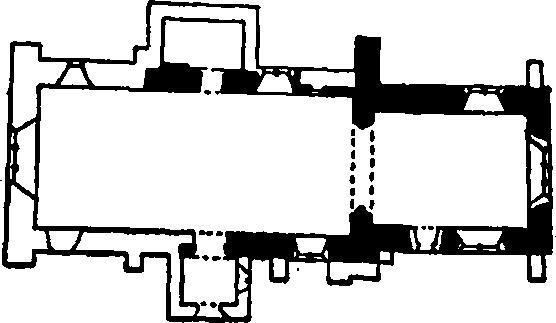An Inventory of the Historical Monuments in Essex, Volume 3, North East. Originally published by His Majesty's Stationery Office, London, 1922.
This free content was digitised by double rekeying. All rights reserved.
'Wrabness', in An Inventory of the Historical Monuments in Essex, Volume 3, North East(London, 1922), British History Online https://prod.british-history.ac.uk/rchme/essex/vol3/pp237-238 [accessed 26 April 2025].
'Wrabness', in An Inventory of the Historical Monuments in Essex, Volume 3, North East(London, 1922), British History Online, accessed April 26, 2025, https://prod.british-history.ac.uk/rchme/essex/vol3/pp237-238.
"Wrabness". An Inventory of the Historical Monuments in Essex, Volume 3, North East. (London, 1922), British History Online. Web. 26 April 2025. https://prod.british-history.ac.uk/rchme/essex/vol3/pp237-238.
In this section
101. WRABNESS. (F.b.)
(O.S. 6 in. xx. S.E.)
Wrabness is a small parish on the S. side of the Stour estuary and 5½ m. W. of Harwich.
Ecclesiastical
(1). Parish Church of All Saints stands near the middle of the parish. The walls are of septariarubble and brick with dressings of limestone; the roofs are tiled. The Nave was built early in the 12th century. Early in the 14th century the Chancel was rebuilt. In the 15th century the upper part of the nave was rebuilt and in 1697 the E. wall was rebuilt. The church has been restored in modern times, the nave lengthened towards the W., and the North Vestry and South Porch added.

The Church, Plan
Architectural Description—The Chancel (20¾ ft. by 15½ ft.) has a modern E. window. In the N. wall is a window all modern except the 14th-century rear-arch. In the S. wall is a window similar to that in the N. wall and further W. is a modern doorway. The early 14th-century chancel-arch is two-centred and of two chamfered orders, the outer continuous and the inner resting on attached shafts with moulded capitals.
The Nave (42½ ft. by 18¾ ft.) has in the N. wall two windows; the eastern is modern except the 15th-century moulded label with head-stops and perhaps the plastered rear-arch; the western is entirely modern; between them is the early 12th-century N. doorway with a round arch of two plain orders enclosing a rubble tympanum supported by a segmental arch; the jambs have each a free shaft with cushion capital and a chamfered abacus continued round the inner order; at the E. end of the wall is the late 15th-century lower doorway of the former rood-loft staircase; it has hollow-chamfered jambs and four-centred arch and is now blocked. In the S. wall are two windows all modern except the 15th-century moulded label of the eastern; between them is the early 15th-century S. doorway partly restored and with moulded jambs, two-centred arch and label; the moulding is enriched with carved flowers and two shields; above the doorway is part of the head of the early 12th-century doorway with a billety label.
The Roof of the E. part of the nave is of late 15th-century date and of simple hammer-beam type with moulded main timbers; the spandrels of the braces below the hammer-beams are carved with foliage.
In the churchyard is a square timber-framed structure, to hold the bells, probably of the 17th century.
Fittings—Coffin-lid: In porch—of Purbeck marble, with foliated cross on stepped calvary, 13th-century. Font: octagonal bowl with panelled sides, each carved with an evangelistic symbol or a seated saint, all defaced; underside of bowl with half-angels at the angles and rosettes between them, buttressed stem with defaced figures under canopies, 15th-century. Miscellanea: In churchyard and rectory garden, fragments of window jambs, etc.
Condition—Good, much altered.
Secular
(2). Wrabness Hall, 120 yards E. of the church, is of two storeys, timber-framed and plastered; the roofs are covered with slate. The E. wing of the house was built in the 15th century and the W. wing was added or rebuilt in the 16th century. Inside the building the W. wing has original moulded ceiling-beams and there are exposed ceiling-beams in the E. wing.
Condition—Good.
(3). Cottage, two tenements, on S. side of road, about ¾ m. S. of the church, is of two storeys, timber-framed and plastered; the roofs are thatched. It was built early in the 17th century and has some exposed ceiling-beams.
Condition—Good.

Colchester, Holy Trinity Church. Label-stop, 14th-century.