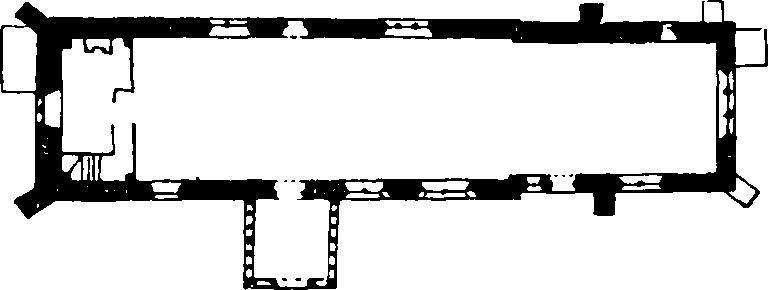An Inventory of the Historical Monuments in Essex, Volume 3, North East. Originally published by His Majesty's Stationery Office, London, 1922.
This free content was digitised by double rekeying. All rights reserved.
'Little Clacton ', in An Inventory of the Historical Monuments in Essex, Volume 3, North East(London, 1922), British History Online https://prod.british-history.ac.uk/rchme/essex/vol3/pp164-165 [accessed 18 April 2025].
'Little Clacton ', in An Inventory of the Historical Monuments in Essex, Volume 3, North East(London, 1922), British History Online, accessed April 18, 2025, https://prod.british-history.ac.uk/rchme/essex/vol3/pp164-165.
"Little Clacton ". An Inventory of the Historical Monuments in Essex, Volume 3, North East. (London, 1922), British History Online. Web. 18 April 2025. https://prod.british-history.ac.uk/rchme/essex/vol3/pp164-165.
In this section
58. LITTLE CLACTON. (F.d.)
(O.S. 6 in. xxxviii. S.E.)
Little Clacton is a parish and small village 2½ m. N. of Clacton. The church is interesting.
Ecclesiastical
(1). Parish Church of St. James stands in the village. The walls are of rubble, entirely covered with plaster; the dressings are of limestone; the roofs are covered with tiles and slates. The Chancel was built probably in the 12th century. The Nave was much lengthened and perhaps rebuilt early in the 14th century. The timber South Porch is probably of the 14th century and the bell-turret of the 15th century. The church was restored in the 19th century.

The Church, Plan
Architectural Description—The Chancel (28½ ft. by 17½ ft.) has an early 14th-century E. window of three pointed lights with pierced spandrels in a two-centred head with a moulded label. In the N. wall is a 12th-century window of one small round-headed light, plastered. In the S. wall are two windows, the eastern of early 14th-century date and of two pointed lights with a plain spandrel in a two-centred head; the western window is of the 15th century and of two cinquefoiled lights in a square head with a moulded label; between the windows is a doorway with plain jambs and rough two-centred head. There is no chancel-arch.
The Nave (61½ ft. by 19½ ft.) has in the N. wall two windows; the eastern is of the 16th century and of three round-headed uncusped lights in a four-centred head; the western window is of early 14th-century date and similar to that in the S. wall of the chancel, but with a moulded label; between the windows is the 14th-century N. doorway, with chamfered jambs and two-centred arch. In the S. wall are three windows, all originally of early 14th-century date; the two eastern are uniform with the western window in the N. wall, but almost entirely modern; the westernmost window is a single pointed light; E. of it is the 14th-century S. doorway with chamfered jambs and two-centred arch. In the W. wall is a modern window set in a blocked doorway; above it is the W. window similar in date and detail to the eastern windows in the S. wall but not restored. The bell-turret at the W. end of the nave stands on four chamfered posts with heavy tie-beams and curved braces; it is now partitioned off to form a vestry and stair to the modern gallery.
The South Porch is timber-framed and of the 14th-century, much restored. The two-centred archway is flanked by two trefoiled lights. The sides have each six open lights. The gable has foiled barge-boards.
Fittings—Bells: three; said to be, 1st by Miles Graye, 1652; 2nd by Robert Crowch, early 15th-century and inscribed "Sancta Margareta Ora Pro Nobis." Brasses and Indents. Brasses: In chancel—on N. wall, (1) to Giles Bageholt alias Badger, 1581; (2) to Thomas Bageholt, 1568, brother of above, inscriptions only. Indents: In nave—(1) of inscription-plate; (2) of two figures. Chairs: In chancel—two, incorporating 17th-century carving. Font: square bowl of Purbeck marble with shallow round-headed arcades on sides; under each arch on N. side, a raised cross, late 12th-century. Lockers: In chancel—in N. wall, three, one round-headed and two square, two rebated for doors and one chamfered, date uncertain. Piscina: In chancel—with two moulded two-centred heads, two drains and in middle remains of shaft and moulded base, 13th-century. Sedile: In chancel—sill of S.E. window carried down to form seat. Table: In nave—with turned legs and carved top-rail, 17th-century.
Condition—Fairly good.
Secular
(2). Bovill's Hall, house and moat, nearly ¾ m. S.W. of the church. The House is of two storeys, timber-framed and plastered; the roofs are tiled. It was built probably in the 17th century and has an 18th-century wing on the E.
The Moat surrounds the house.
Condition—Of house, good.
(3). Clapgate Farm, house, ¼ m. N.W. of the church, is of two storeys, timber-framed and plastered; the roofs are tiled. It was built probably in the 16th century, with cross-wings at the N. and S. ends. The upper storey projects at both ends of the N. cross-wing. Inside the building are some exposed ceiling-beams and joists.
Condition—Good (since burnt down).