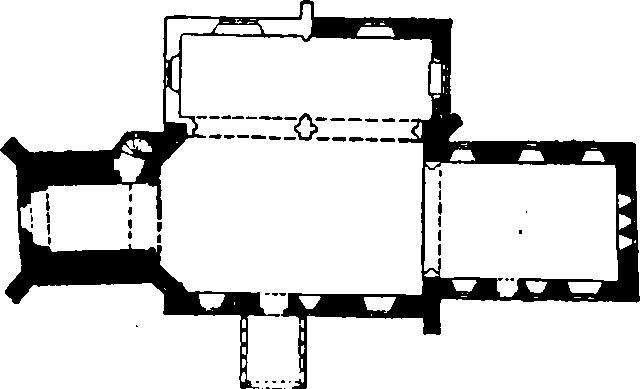An Inventory of the Historical Monuments in Essex, Volume 3, North East. Originally published by His Majesty's Stationery Office, London, 1922.
This free content was digitised by double rekeying. All rights reserved.
'Frating ', in An Inventory of the Historical Monuments in Essex, Volume 3, North East(London, 1922), British History Online https://prod.british-history.ac.uk/rchme/essex/vol3/pp104-105 [accessed 10 May 2025].
'Frating ', in An Inventory of the Historical Monuments in Essex, Volume 3, North East(London, 1922), British History Online, accessed May 10, 2025, https://prod.british-history.ac.uk/rchme/essex/vol3/pp104-105.
"Frating ". An Inventory of the Historical Monuments in Essex, Volume 3, North East. (London, 1922), British History Online. Web. 10 May 2025. https://prod.british-history.ac.uk/rchme/essex/vol3/pp104-105.
In this section
28. FRATING. (E.c.)
(O.S. 6 in. (a)xxviii. S.E. (b)xxxvii. N.E.)
Frating is a small parish 6 m. E.S.E. of Colchester.
Ecclesiastical
b(1). Parish Church (dedication unknown), stands on the S.W. side of the parish. The walls are mostly of iron pudding-stone with some pebbles; the dressings are of limestone and the S.W. angle of nave has Roman brick quoins. The roofs are tiled. The S. wall of the Nave is of early 12th-century date. The Chancel was rebuilt c. 1300. The N. Chapel is possibly of the 14th century but there is little evidence of this; the West Tower was added about the middle of the 14th century and the South Porch is perhaps of the same date. The church was drastically restored in the 19th century when the N. chapel was extended W. to form a North Aisle, the tower and chancel-arches rebuilt and the S. wall largely refaced.

The Church, Plan
Architectural Description—The Chancel (23½ ft. by 15½ ft.) has a modern E. window. In the N. wall are three early 14th-century windows each of one trefoiled ogee light. In the S. wall are three windows, the easternmost is of two trefoiled ogee lights with a trefoil in a gabled head with a moulded label and head-stops; it is of c. 1300 with the head restored; the second window is uniform with those in the N. wall; the third window is similar but partly restored and carried down below a transom to form a 'low-side' with a modern shutter; between the second and third windows is a doorway of c. 1300 with chamfered jambs and two-centred arch. The chancel-arch is modern.
The Nave (35 ft. by 20½ ft.) has a modern N. arcade In the S. wall are three windows, the easternmost and westernmost are modern; the middle one is an early 12th-century light with Roman brick jambs and round head; between the two western windows is a modern S. doorway with a round cemented rear-arch, possibly of the 12th-century.
The North Aisle (13½ ft. wide) has old walls to the E. bay which formed a N. chapel. The E. window is modern except the 14th-century splays and moulded segmental rear-arch. The eastern window in the N. wall is modern except the splays and hollow chamfered rear-arch which are possibly of the 14th-century.
The West Tower (about 9 ft. square) is of mid 14th-century date and of three stages with a modern parapet. The tower-arch is modern and is set within a cemented two-centred arch dying into the side walls and perhaps of the 14th century. The W. window is modern; the W. doorway has stop-moulded jambs and two-centred arch. The second stage has in the W. wall a single light window with brick jambs and trefoiled ogee head of stone. The bell-chamber has in each wall a window of two cinquefoiled lights in a two-centred head with a moulded label, all much restored.
The South Porch is timber-framed and probably of the 14th century. It has a plain two-centred outer archway and the sides are each divided into five lights by diamond-shaped mullions.
The Roof of the N. chapel (E. bay of N. aisle) is flat with a moulded ridge-beam and joists; the beam has an oval panel in the middle with 'umbrella' flutings and is probably of the 17th century. The 14th-century roof of the S. porch has ogee curved braces under the trussed collar-beams.
Fittings—Bells: three; said to be, 1st possibly by William Dawe, c. 1400 and inscribed, "Johannes Est Nomen Ejus"; 3rd by Kebyll, 15th-century and inscribed, "Sit Nomen Domini Benedictum." Glass: In chancel—in the N.W. window, border of foliage and ruby glass, 14th-century. Monument: In N. aisle—against E. wall, to Thomas Bendish, 1603, and Elinor (Ford), his wife, altar-tomb of alabaster and black marble, inscription with ornamental cresting, two shields of arms. Piscina: In chancel—with chamfered two-centred head and round drain, 14th-century. Plate: includes cup of 1584. Recess: In chancel—in N. wall, with moulded jambs and four-centred arch, enriched with small flowers, square head with foliated spandrels, early 16th-century, probably Easter Sepulchre. Sedile: In chancel—sill of S.W. window carried down to form seat.
Condition—Good, much restored.
Secular
b(2). Frating Hall, 200 yards N. of the church, is of two storeys; the walls are of modern brick and the roofs are tiled. It was built early in the 16th century and has four original tie-beams with curved braces in the roof and a central purlin. E of the house is a 16th-century gateway of brick. The outer archway has two modern inserted piers; the inner archway has a four-centred arch and a square label, above which is a moulded cornice and capping. The garden wall is of similar date and of red brick with a modern coping; the wall contains several round-headed niches. In the garden are several moulded stones of the 13th or 14th century and probably brought from the church.
Condition—Of house, good.
a(3). Cottage, at Frating Green, about ¾ m. N.E. of the church, is of two storeys, timberframed and weather-boarded. It was built probably late in the 17th century and has an original chamfered ceiling-beam.
Condition—Good.
a(4). Fish Ponds or duck-decoy, 200 yards N. of (2), consists of two rectangular islands, surrounded by wide ditches.