An Inventory of the Historical Monuments in Essex, Volume 3, North East. Originally published by His Majesty's Stationery Office, London, 1922.
This free content was digitised by double rekeying. All rights reserved.
'Plate 9: Ecclesiastical Timber Construction', in An Inventory of the Historical Monuments in Essex, Volume 3, North East(London, 1922), British History Online https://prod.british-history.ac.uk/rchme/essex/vol3/plate-9 [accessed 19 April 2025].
'Plate 9: Ecclesiastical Timber Construction', in An Inventory of the Historical Monuments in Essex, Volume 3, North East(London, 1922), British History Online, accessed April 19, 2025, https://prod.british-history.ac.uk/rchme/essex/vol3/plate-9.
"Plate 9: Ecclesiastical Timber Construction". An Inventory of the Historical Monuments in Essex, Volume 3, North East. (London, 1922), British History Online. Web. 19 April 2025. https://prod.british-history.ac.uk/rchme/essex/vol3/plate-9.
Ecclesiastical Timber Construction.
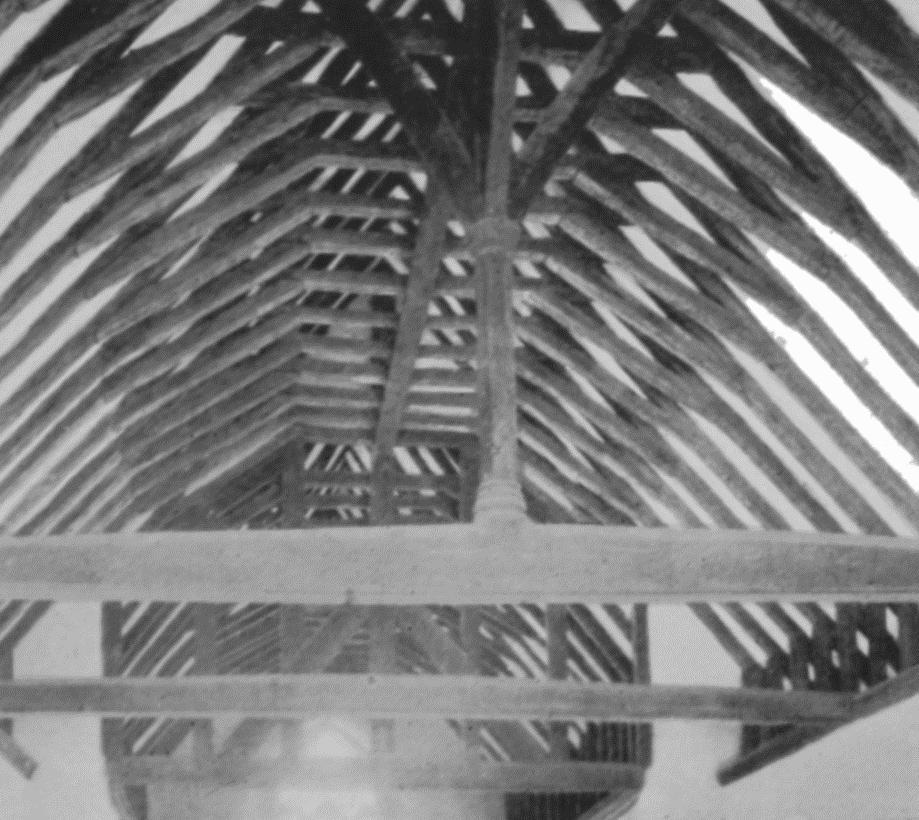
Pattiswick Church. Nave Roof; 14th or early 15th-century.
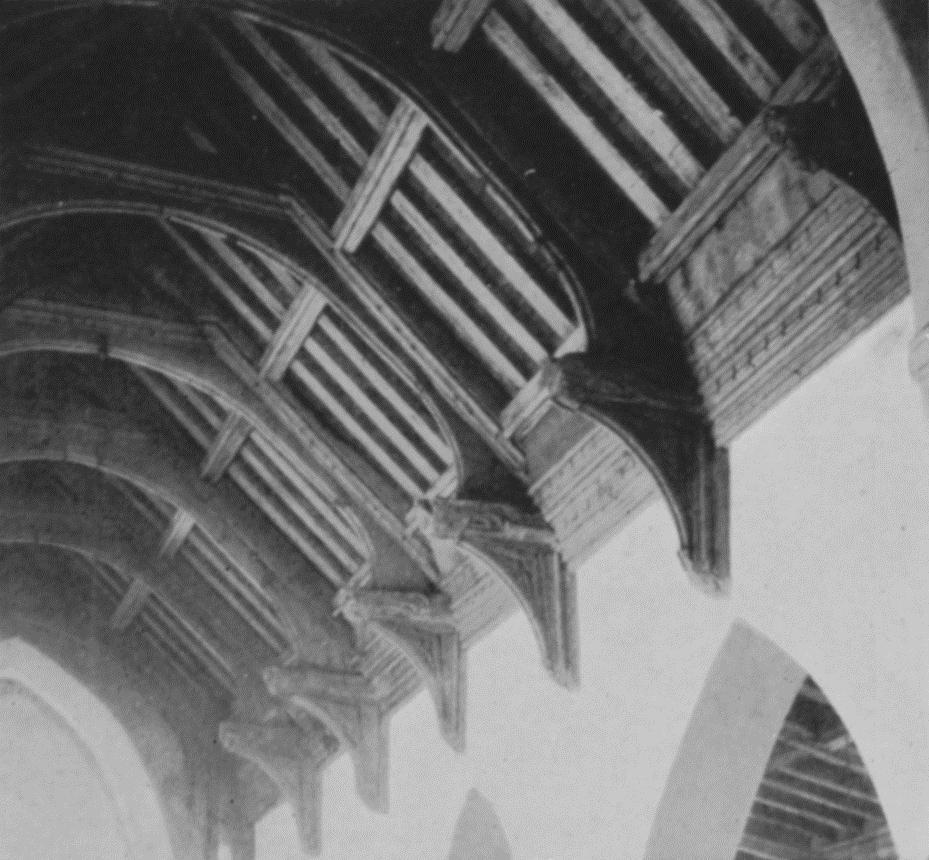
Little Bentley Church. Nave Roof; early 16th-century.
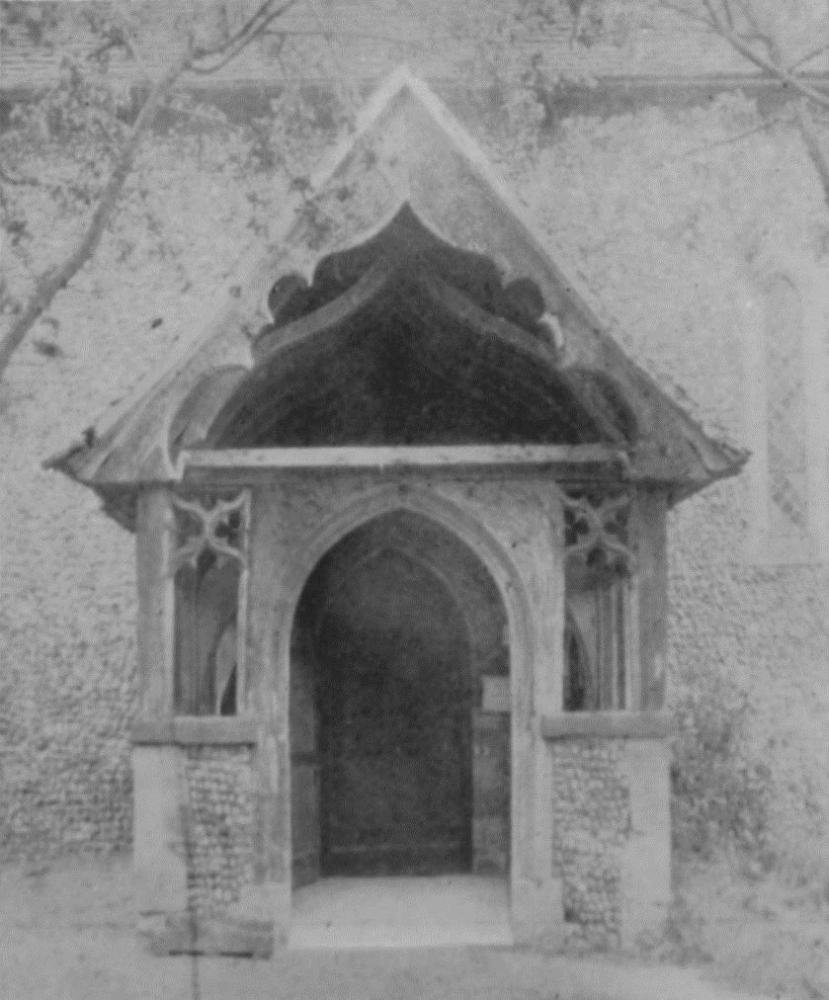
Aldham Church. South Porch; 14th-century.
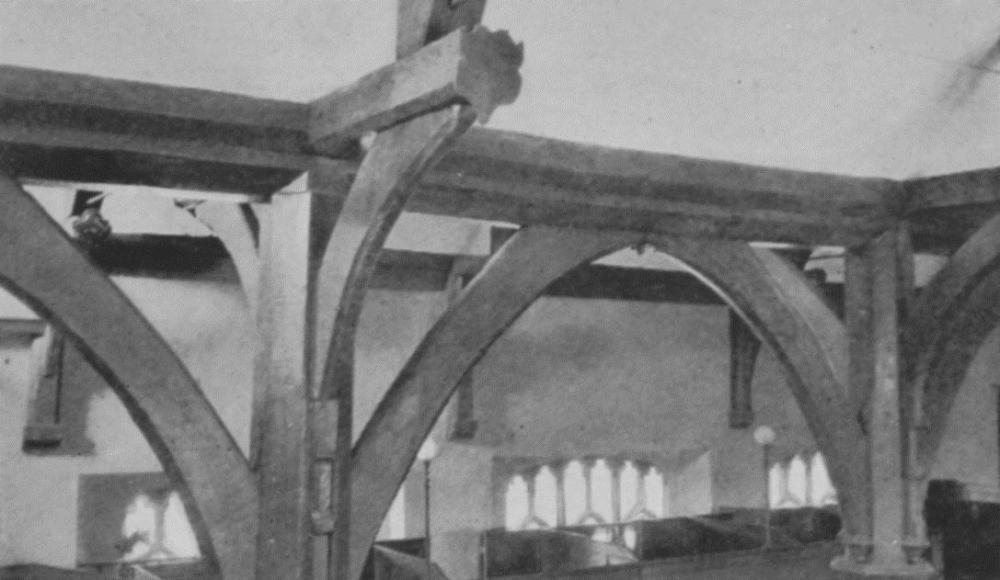
Manningtree Church. Detail of Nave Arcade and Roof; c. 1616.
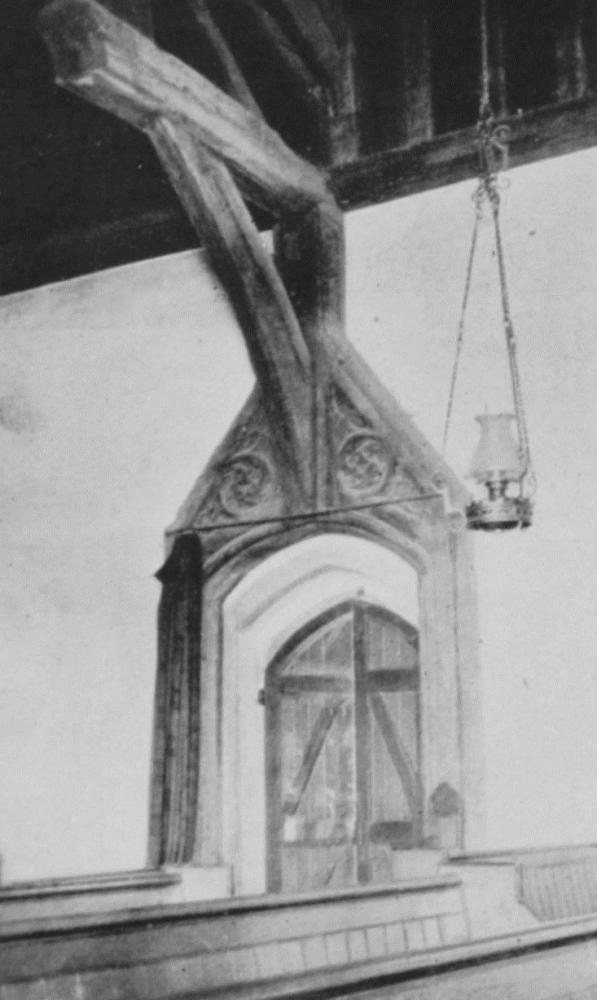
Tendring Church. Arch over North Door supporting Roof-truss; 14th-century.
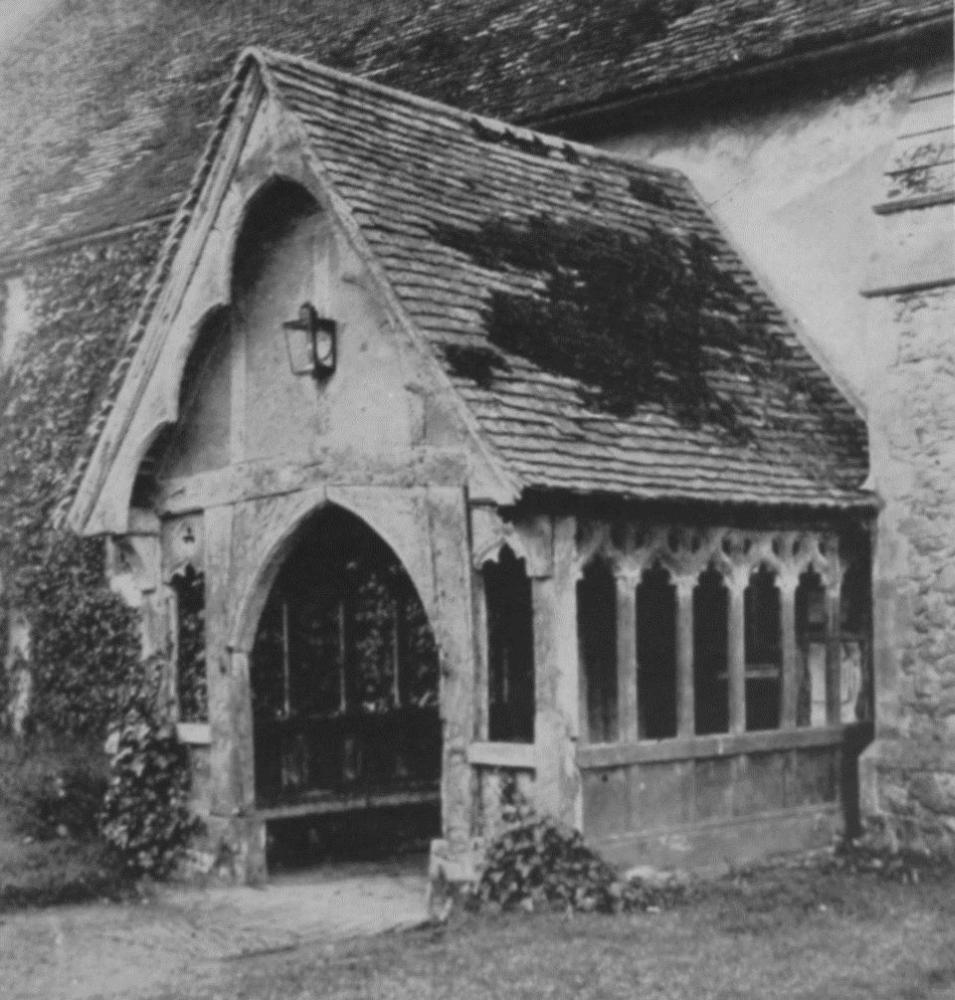
Tendring Church. North Porch; mid 14th-century.