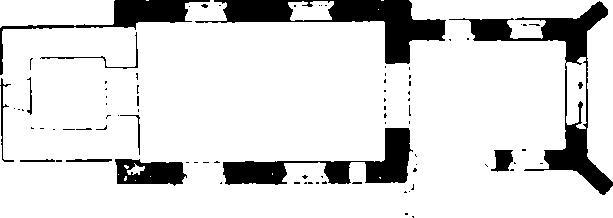An Inventory of the Historical Monuments in Essex, Volume 3, North East. Originally published by His Majesty's Stationery Office, London, 1922.
This free content was digitised by double rekeying. All rights reserved.
'White Colne', in An Inventory of the Historical Monuments in Essex, Volume 3, North East(London, 1922), British History Online https://prod.british-history.ac.uk/rchme/essex/vol3/p231 [accessed 27 April 2025].
'White Colne', in An Inventory of the Historical Monuments in Essex, Volume 3, North East(London, 1922), British History Online, accessed April 27, 2025, https://prod.british-history.ac.uk/rchme/essex/vol3/p231.
"White Colne". An Inventory of the Historical Monuments in Essex, Volume 3, North East. (London, 1922), British History Online. Web. 27 April 2025. https://prod.british-history.ac.uk/rchme/essex/vol3/p231.
In this section
97. WHITE COLNE. (B.c.)
(O.S. 6 in. xvii. S.E.)
White Colne is a parish 4 m. E. of Halstead.
Ecclesiastical
(1). Parish Church of St. Andrew (early dedication unknown) stands near the middle of the parish. The walls are of roughly coursed flint-rubble with some brick and tiles; the dressings are of limestone except the quoins of the nave which are of Roman brick; the roofs are tiled. The Chancel and Nave were built probably in the 12th century and early in the 14th century a W. tower was added; in modern times the whole church has been drastically restored, the West Tower wholly or partly rebuilt, and the South Vestry and South Porch added.
The 17th-century pulpit is noteworthy.

The Church, Plan
Architectural Description—The Chancel (20½ ft. by 14½ ft.) has in the E. wall a window entirely modern except for the 14th-century splays. In the N. wall is a window modern except for the splays and moulded two-centred rear-arch which are of the 14th century; the sill is carried down to form a seat; further W. are traces of a former doorway. In the S. wall is a window similar to that in the N. wall, but with a normal sill; further W. is a modern arch. The 14th-century chancelarch is moulded and two-centred; the plain responds are now largely plastered.
In the Nave (32½ ft. by 18½ ft.) in the E. wall N. of the chancel-arch traces are said to have been found of the former rood-loft staircase. In the N. wall are two windows entirely modern except for the splays and moulded two-centred rear-arches which are of the 14th century. In the S. wall is a window all modern except for the splays which are possibly of the 14th century; further W. is the S. doorway, all modern except the splays.
The West Tower (10 ft. by 9 ft.) has a modern W. window. The chamfered, two-centred tower-arch has plain cemented responds; above it is a small square-headed opening, now blocked. The upper stage is entirely modern.
Fittings—Chair: In chancel—with richly carved back, semi-gothic tracery and shield of arms, square legs with sunk panels, late 16th-century, probably foreign. Font: In churchyard—plain octagonal bowl, mediaeval. Niches: In nave— N. of chancel-arch, three, one pointed and two round-headed, one with plain pedestal, all cemented over but probably reredos to former nave altar, date uncertain. Painting: In nave—on E. wall, traces of stars, fleur-de-lis, etc., probably 15th-century. Piscina: In chancel—with trefoiled ogee head, 14th-century, scraped. Plate: includes small cup of 1563 with band of engraved leaf-ornament; cover-paten, probably of same date. Pulpit (Plate, p. 181): hexagonal, sides with bolection-moulded panels flanked by pilasters enriched with jewel-ornament; three panels carved with figures in relief of St. James the Great, St. Augustine of Hippo, and Charity; cornice enriched with masks and conventional foliage, early 17th-century. Recesses: In chancel—in N. wall, (1) with hollow-chamfered jambs and trefoiled head, 14th-century. In nave—in E. wall S. of chancel arch, (2) with cinquefoiled two-centred head and hollow-chamfered jambs, 14th-century.
Condition—Good.
Secular
(2). Fox and Pheasant Farm, house, 1,100 yards S. of the church, is of two storeys; the walls are of plastered timber-framing; the roofs are tiled. It was built probably early in the 17th century, but has a late 17th-century addition at the E. end and a modern wing at the back. On the S. front the upper storey of the original block projects. Inside the building are exposed ceilingbeams, and in a room at the W. end is a plastered fireplace with figures of a fox and a pheasant.
Condition—Good.
(3). Cottage, ½ m. W. of (2), is of similar construction. It was built probably early in the 17th century on an L-shaped plan with the wings projecting towards the E. and S.; on the E., W. and S. are modern additions. In the gable at the E. end are remains of rough pargeting. The original central chimney-stack has four octagonal shafts. Inside the building are chamfered ceiling-beams.
Condition—Good.
Wigborough, see Great Wigborough and Little Wigborough.