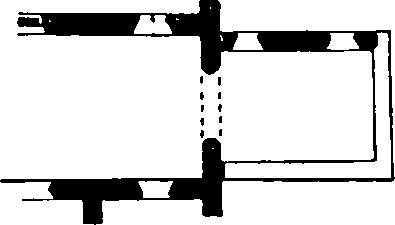An Inventory of the Historical Monuments in Essex, Volume 3, North East. Originally published by His Majesty's Stationery Office, London, 1922.
This free content was digitised by double rekeying. All rights reserved.
'Virley', in An Inventory of the Historical Monuments in Essex, Volume 3, North East(London, 1922), British History Online https://prod.british-history.ac.uk/rchme/essex/vol3/p225 [accessed 10 May 2025].
'Virley', in An Inventory of the Historical Monuments in Essex, Volume 3, North East(London, 1922), British History Online, accessed May 10, 2025, https://prod.british-history.ac.uk/rchme/essex/vol3/p225.
"Virley". An Inventory of the Historical Monuments in Essex, Volume 3, North East. (London, 1922), British History Online. Web. 10 May 2025. https://prod.british-history.ac.uk/rchme/essex/vol3/p225.
In this section
91. VIRLEY. (C.e.)
(O.S. 6 in. xlvi. N.W.)
Virley is a very small parish 8 m. S.W. of Colchester. The church is of interest.
Ecclesiastical
(1). Parish Church of St. Mary the Virgin stands on the S. side of the parish. The walls are of mixed rubble with some Roman bricks. The Chancel and Nave were built probably early in the 13th century but the later windows may indicate partial rebuilding of both parts. The church fell into disuse in the second half of the 19th century and is now roofless and ruinous.

The Church, Plan
Architectural Description—The Chancel (20½ ft. by 14½ ft.) has the E. and S. walls ruined to the floor level. In the N. wall are two 15th-century windows, both formerly of two lights with tracery in a four-centred head; the mullions and tracery have been destroyed and both windows have been repaired with 17th-century brick. The early 13th-century chancel-arch has semi-octagonal responds with moulded capitals and a round arch of two chamfered orders.
The Nave (19 ft. wide) has in the N. wall a window probably of the 14th century and of two pointed lights in a two-centred head; the mullions and sub-heads are modern; further W. is the E. jamb of the former doorway with a blocking of 17th-century bricks; the rest of the N. wall has been completely destroyed. In the S. wall is a window similar to that in the N. wall but without mullion or sub-heads; further W. is the E. jamb of the 14th-century S. doorway, of two moulded orders; the rest of the S. wall with the whole of the W. wall has been destroyed.
Condition—Ruinous and overgrown with ivy.
Unclassified
(2). Mound, about ½ m. N. of the church, is circular and partly surrounded by a dry ditch. It was possibly a mill-mound.
Condition—Fairly good.