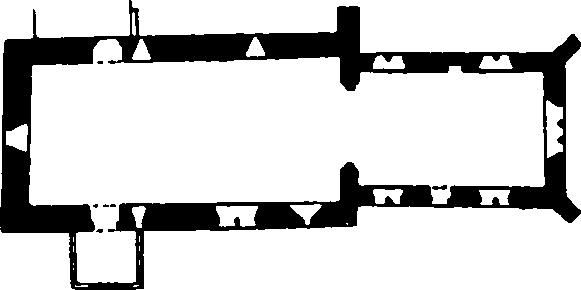An Inventory of the Historical Monuments in Essex, Volume 2, Central and South west. Originally published by His Majesty's Stationery Office, London, 1921.
This free content was digitised by double rekeying. All rights reserved.
'Willingale Spain', in An Inventory of the Historical Monuments in Essex, Volume 2, Central and South west(London, 1921), British History Online https://prod.british-history.ac.uk/rchme/essex/vol2/pp261-262 [accessed 21 April 2025].
'Willingale Spain', in An Inventory of the Historical Monuments in Essex, Volume 2, Central and South west(London, 1921), British History Online, accessed April 21, 2025, https://prod.british-history.ac.uk/rchme/essex/vol2/pp261-262.
"Willingale Spain". An Inventory of the Historical Monuments in Essex, Volume 2, Central and South west. (London, 1921), British History Online. Web. 21 April 2025. https://prod.british-history.ac.uk/rchme/essex/vol2/pp261-262.
In this section
105.WILLINGALE SPAIN. (D.c)
(O.S. 6 in. li. N.E.)
Willingale Spain is a small parish 4 m. N.E of Chipping Ongar. The Church is interesting
Ecclesiastical
(1). Parish Church of St. Andrew and Ali Saints stands immediately S. of the church of Willingale Doe. The walls are of flint-rubble, coursed in the nave, with some admixture of freestone and pudding stone; the dressings are of clunch and Roman brick; the roofs are tiled. The Nave was built early in the 12th century. The Chancel and chancel-arch were re-built early in the 15th century. The church was restored in the 19th century, when the North Vestry and South Porch were added. (Plate p. 196).

The Church, Plan
Architectural Description—The Chancel (24 ft. by 15 ft.) has a modern E. window. In the N. wall are two 15th-century windows, each of two cinque-foiled lights with vertical tracery in a segmental-pointed head with a moulded label; the jambs and splays are moulded; between the windows is a recess with a segmental-pointed head and probably representing a former doorway, now blocked. In the S. wall are two windows similar to those in the N. wall, but with slightly different detail; between them is a doorway, all modern except the 15th-century splays and moulded segmental rear-arch. The 15th-century chancel-arch is two-centred and of two chamfered orders; the responds have each an attached semi-octagonal shaft with moulded capital and base, the capitals are grooved and the bases cut back for the former rood-screen.
The Nave (40½ ft. by 19 ft.) has in the N. wall two 12th-century windows set high in the wall, and each of a single round-headed light covered with cement or plaster; further W. is the 12th-century N. doorway with a plain semi-circular head of Roman bricks. In the S. wall are three windows; the easternmost is a single lancet light of the 13th century; the second window is of two cinque-foiled lights with tracery in a square head, probably of mid 14th-century date; the westernmost window is a 12th-century single light, modern externally; further W. is the 12th-century S. doorway with square jambs and semi-circular arch, mainly of Roman brick. The angles of the S. wall have Roman brick quoins. In the W. wall is a single light round-headed window, probably of the 17th or 18th century. The bell-turret at the W. end of the nave stands on two posts, probably of the 15th century, with two pairs of curved braces below the tie-beam.
The Roof of the chancel has 15th-century moulded wall-plates.
Fittings—Altar: of oolite, with grooved and chamfered edge and three re-cut consecration crosses. Bells: two; 1st uninscribed; 2nd possibly by John Langhorne, late 14th-century, and inscribed, "Johannes Cristi care dignare pro nobis orare." Brasses: In chancel—(1) to Isaac Kello, 1614, two inscriptions and indent of small plate; (2) to Joseph Kello, 1614, inscription-plate and indent of small plate. Doors: In chancel—modern with two strap-hinges, 15th-century. In N. doorway—on modern door, rich ornamental ironwork with two strap-hinges, one partly modern, various bands with ornamental foliations and grotesque heads, original draw bar, late 12th-century. Font: octagonal, each face with a quatrefoil in a circle and enclosing alternately a rose and a face, moulded under side, stem with trefoil-headed panels, late 14th-century. Monument: In chancel—on S. wall, wooden frame with door; inside, names and dates of deaths, etc., of six children of Edward Bewsy, D.D., 1613–1652, on door two painted shields of arms. Piscinœ: In chancel—with moulded jambs and four-centred head with square moulded label, 15th-century, round drain partly modern. In nave—on sill of middle window of S. wall, two drains, one quatrefoil and one circular, late 14th-century. Scratchings: on W. jamb of sedilia— figure of Archbishop, crossbows, etc., 15th-century. Sedilia: In chancel—sill of S.E. window, carried down to form seat. Miscellanea: on E. wall and in altar-table—moulded beams, 15th-century.
Condition—Good, some external stonework perished.
Secular
Homestead Moats.
(2). At site of the old Rectory, 150 yards S.E. of the church.
(3). At the site of Minsons, nearly 1 m. S.W. of the church.
Monuments (4–7).
The following monuments, unless otherwise described, are of the 17th century, timber-framed and plastered; the roofs are tiled or thached. Many of the buildings have original chimney-stacks, wide fireplaces and exposed ceiling-beams.
Condition—Good or fairly good, unless noted.
(4). Manor House or Spains Hall, ¾ m. S.S.E. of the church, was built probably in the 15th or 16th century on an H-shaped plan with the wings at the E. and W. ends; the E. wing has probably been enlarged and the W. wing reduced in size, but the extensive alterations obscure the history of the building.
(5). Hodgkin's Farm, house, ½ m. S.W. of (4), was built on an L-shaped plan with the wings extending towards the W. and N.
(6). Bassett's Farm, house, 1¾ m. S.S.E. of the church, has a gable at each end of the S.E. side. The original chimney-stack has diagonal pilaster-strips.
(7). Peartree Cottage, 1,100 yards W. of the church, has an original chimney-stack with diagonal pilaster-strips.