An Inventory of the Historical Monuments in Essex, Volume 2, Central and South west. Originally published by His Majesty's Stationery Office, London, 1921.
This free content was digitised by double rekeying. All rights reserved.
'Plate 37: Secular Buildings, External Details', in An Inventory of the Historical Monuments in Essex, Volume 2, Central and South west(London, 1921), British History Online https://prod.british-history.ac.uk/rchme/essex/vol2/plate-37 [accessed 3 April 2025].
'Plate 37: Secular Buildings, External Details', in An Inventory of the Historical Monuments in Essex, Volume 2, Central and South west(London, 1921), British History Online, accessed April 3, 2025, https://prod.british-history.ac.uk/rchme/essex/vol2/plate-37.
"Plate 37: Secular Buildings, External Details". An Inventory of the Historical Monuments in Essex, Volume 2, Central and South west. (London, 1921), British History Online. Web. 3 April 2025. https://prod.british-history.ac.uk/rchme/essex/vol2/plate-37.
Secular Buildings: External Details.
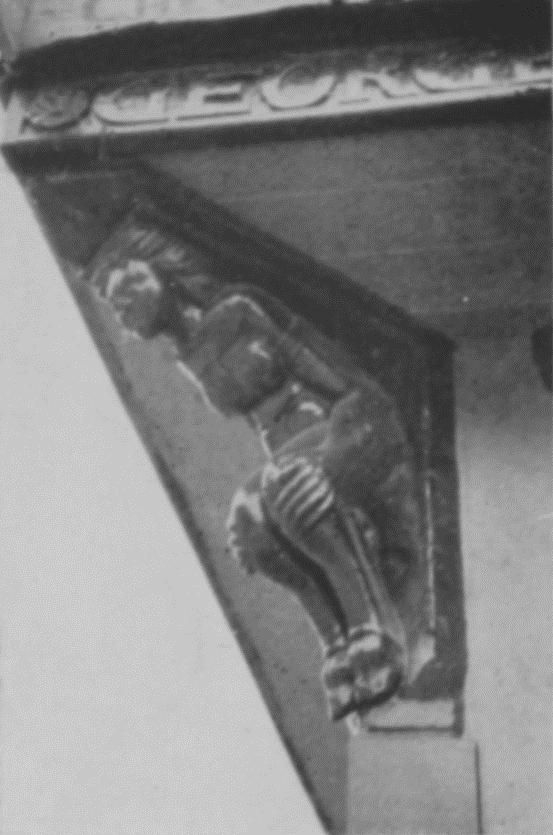
Felstead: (15) Boote's House. Carved Bracket; c. 1596.
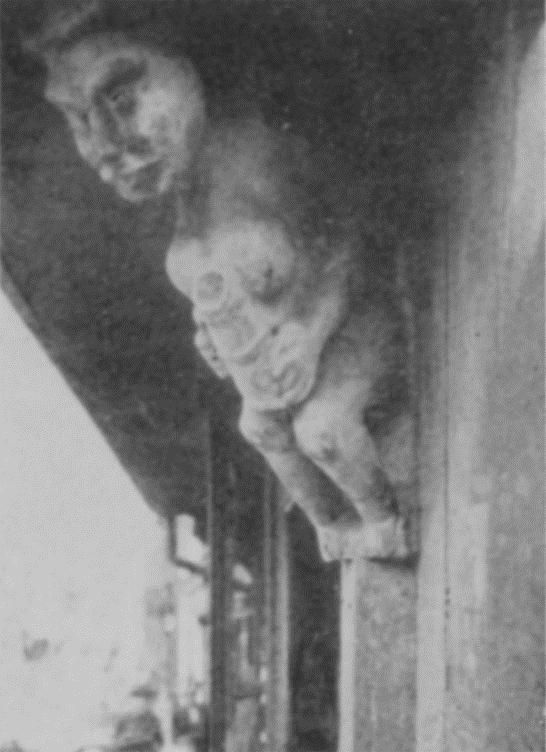
Waltham Holy Cross: (5) House in Market Square. Carved Bracket; 17th-century.
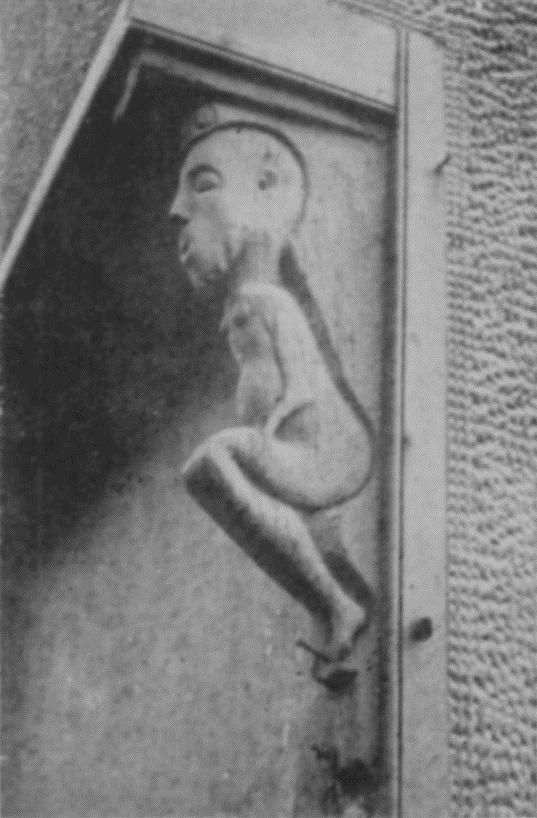
Terling: (22) Eyart's Farm. Carved Bracket; 17th-century.
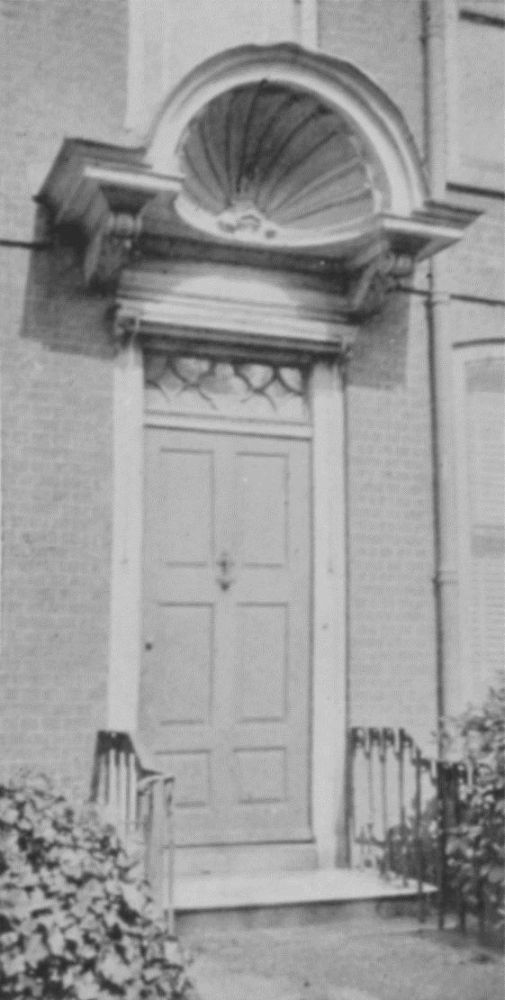
Wanstead: (3) Manor House. Front Door; early 18th-century.
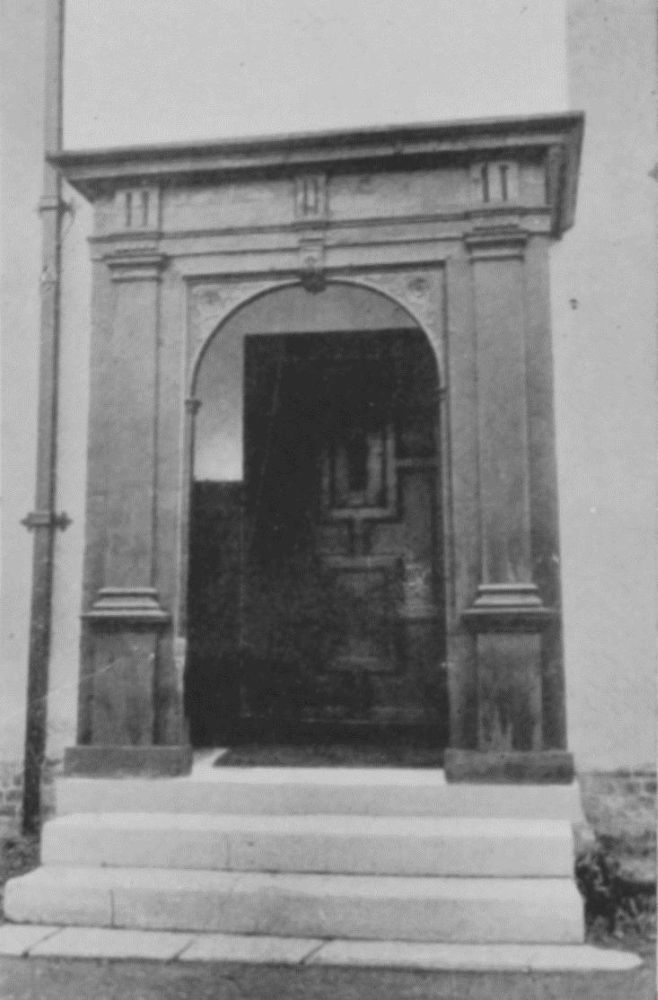
Harlow: (15) The Chantry. Porch and Doorway; late 16th-century.
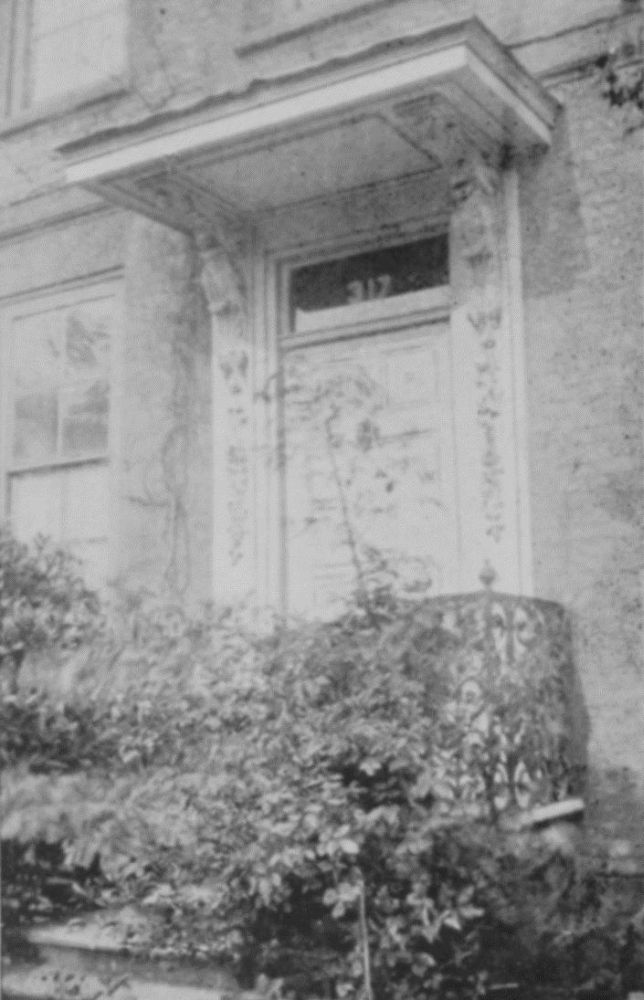
Walthamstow: (8) 317 Hoe Street. Front Door; c. 1700.
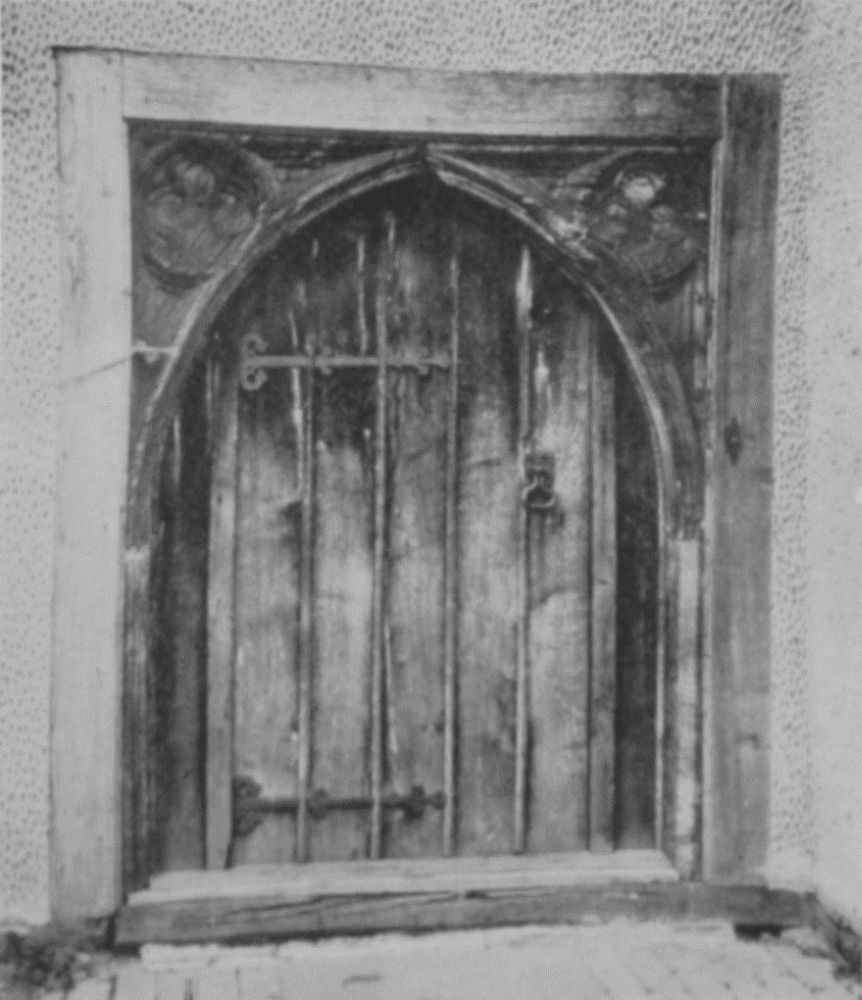
Terling: (6) Ringer's Farm. Front Door; late 14th or early 15th-century.
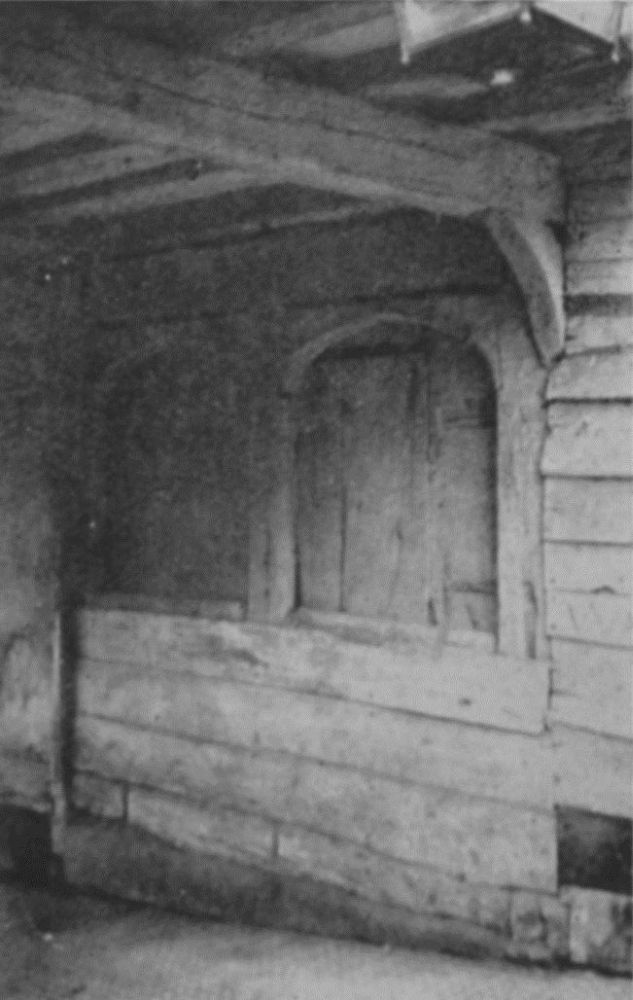
Felstead: (13) Old School House. Shuttered Windows in West Wall of Lych Gate; 16th-century.