An Inventory of the Historical Monuments in Essex, Volume 2, Central and South west. Originally published by His Majesty's Stationery Office, London, 1921.
This free content was digitised by double rekeying. All rights reserved.
'Plate 1: Details of Ecclesiastical Architecture', in An Inventory of the Historical Monuments in Essex, Volume 2, Central and South west(London, 1921), British History Online https://prod.british-history.ac.uk/rchme/essex/vol2/plate-1 [accessed 27 April 2025].
'Plate 1: Details of Ecclesiastical Architecture', in An Inventory of the Historical Monuments in Essex, Volume 2, Central and South west(London, 1921), British History Online, accessed April 27, 2025, https://prod.british-history.ac.uk/rchme/essex/vol2/plate-1.
"Plate 1: Details of Ecclesiastical Architecture". An Inventory of the Historical Monuments in Essex, Volume 2, Central and South west. (London, 1921), British History Online. Web. 27 April 2025. https://prod.british-history.ac.uk/rchme/essex/vol2/plate-1.
Details of Ecclesiastical Architecture.
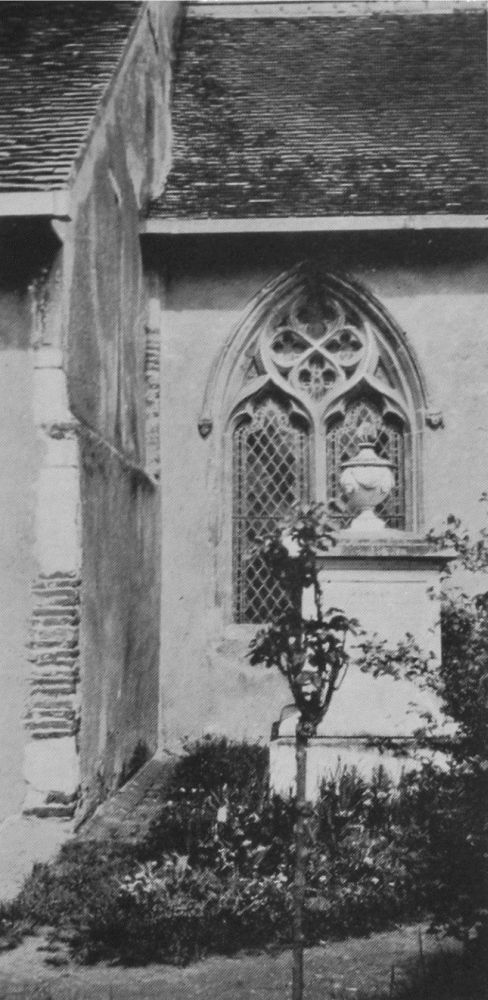
White Notley Church. South-West Window of Chancel; c. 1330.
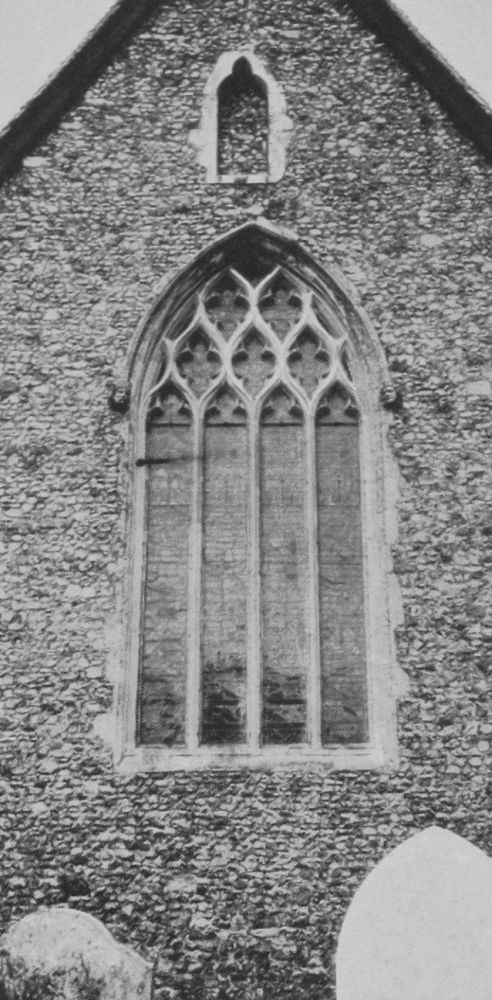
Great Leighs Church. East Window; c. 1330 (with net tracery).
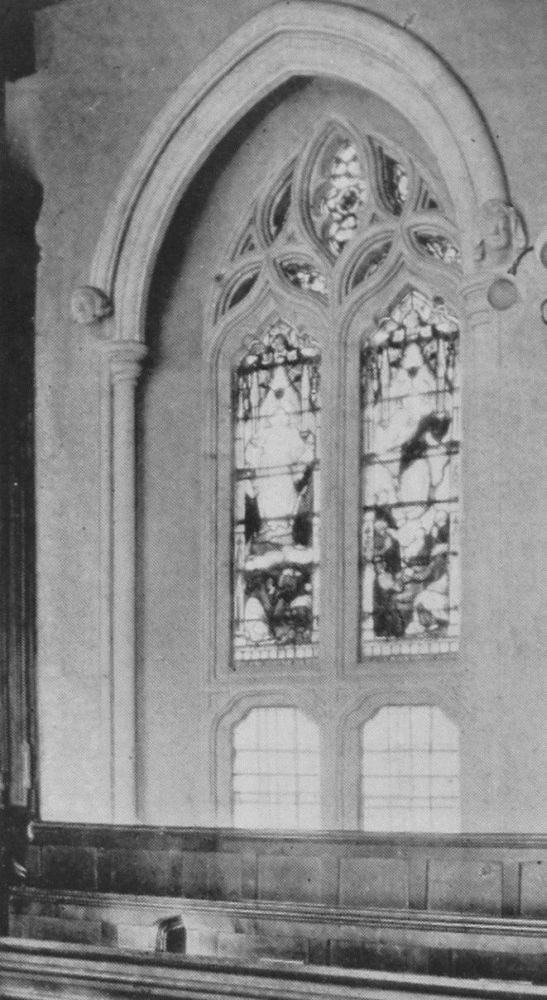
Springfield Church. North-West Window of Chancel; c. 1330.
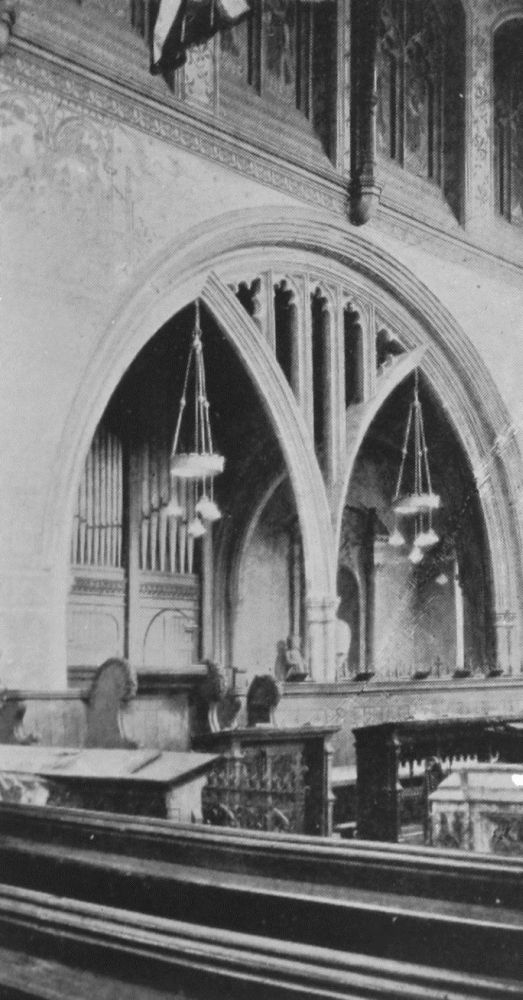
Chelmsford Cathedral. Archway North Side of Chancel; early 15th-century.
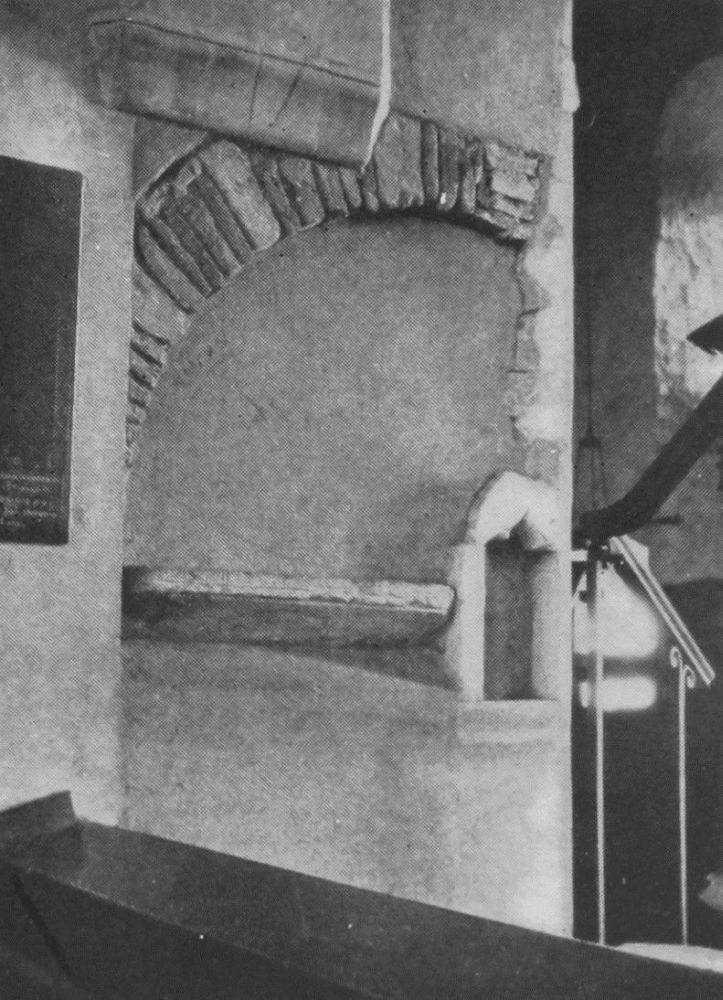
Boreham Church. Small Arch East end of Nave; early 12th-century. Piscina; c. 1340.
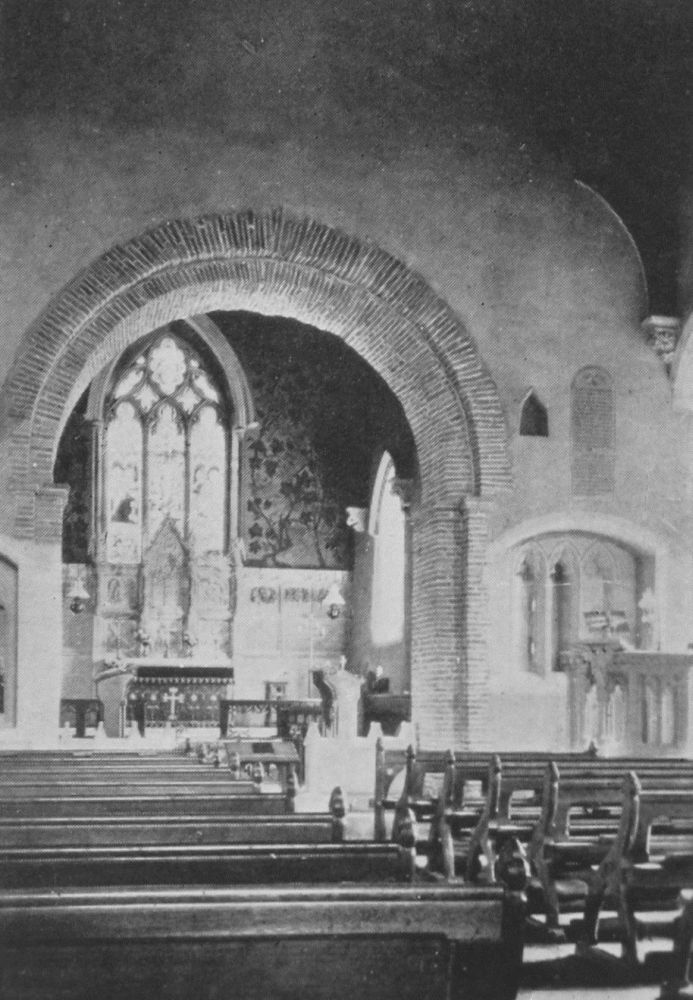
Great Hallingbury Church. Chancel Arch; late 11th-century; and Piscina to former Rood Loft.