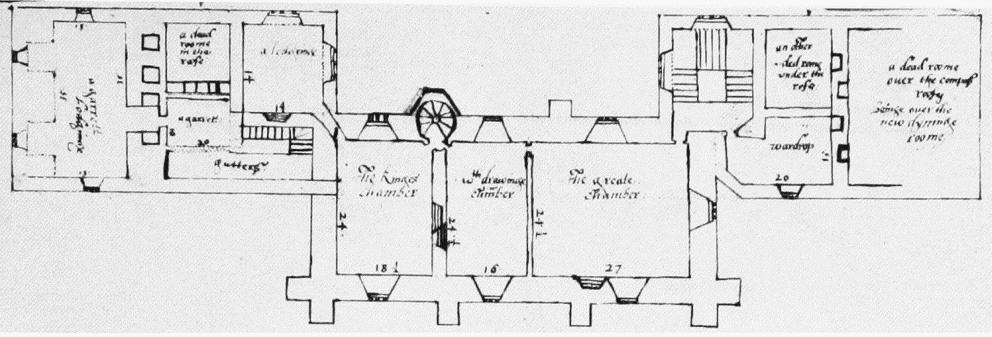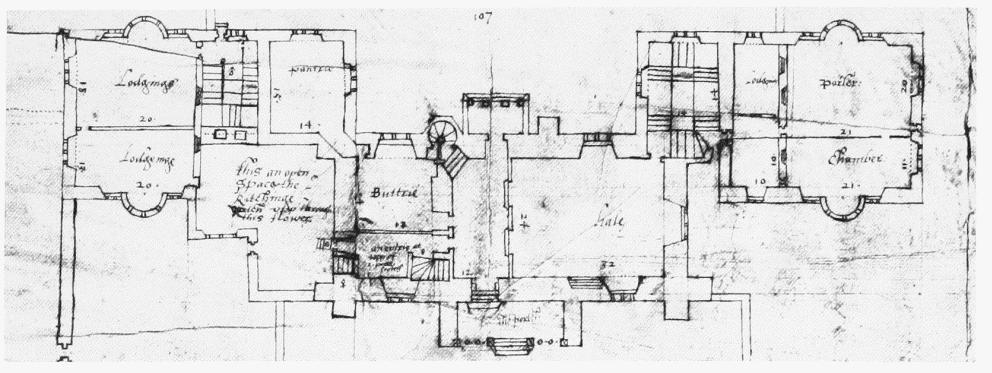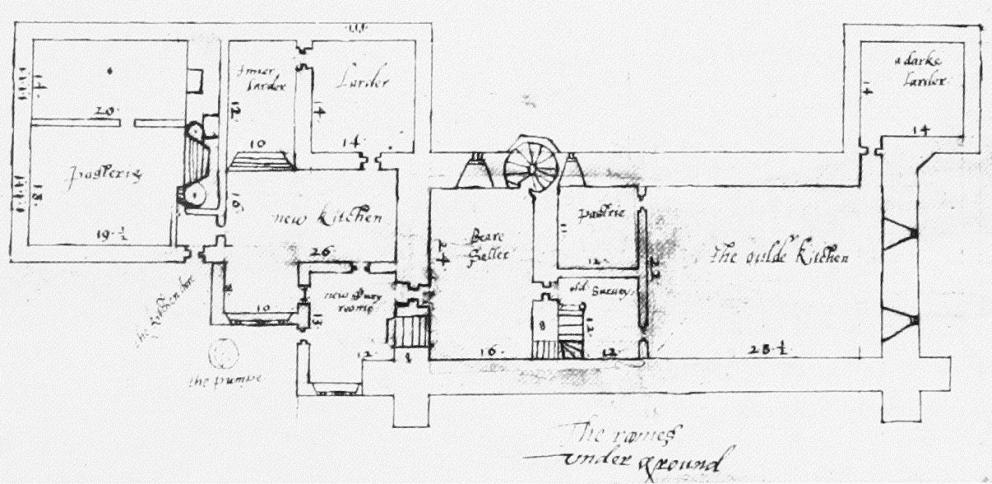An Inventory of the Historical Monuments in Dorset, Volume 5, East. Originally published by Her Majesty's Stationery Office, London, 1975.
This free content was digitised by double rekeying. All rights reserved.
'Plate 41: Cranborne, The Manor House, Early plans', in An Inventory of the Historical Monuments in Dorset, Volume 5, East(London, 1975), British History Online https://prod.british-history.ac.uk/rchme/dorset/vol5/plate-41 [accessed 18 April 2025].
'Plate 41: Cranborne, The Manor House, Early plans', in An Inventory of the Historical Monuments in Dorset, Volume 5, East(London, 1975), British History Online, accessed April 18, 2025, https://prod.british-history.ac.uk/rchme/dorset/vol5/plate-41.
"Plate 41: Cranborne, The Manor House, Early plans". An Inventory of the Historical Monuments in Dorset, Volume 5, East. (London, 1975), British History Online. Web. 18 April 2025. https://prod.british-history.ac.uk/rchme/dorset/vol5/plate-41.
Cranborne. The Manor House. Early plans. c. 1610

Second floor.

First floor.

Ground floor.

Basement.