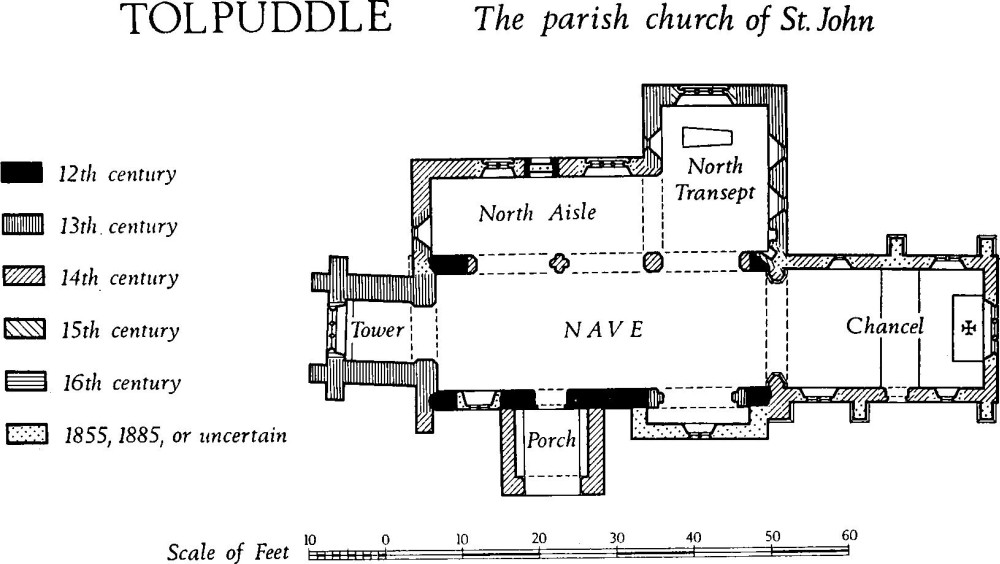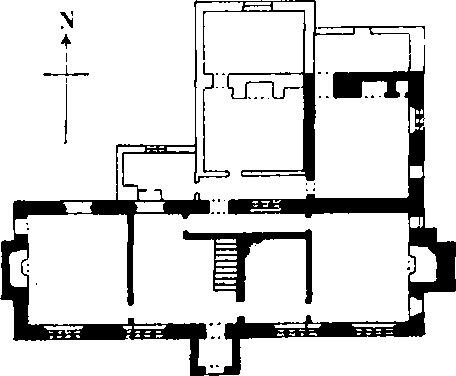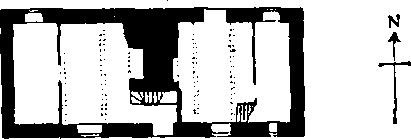An Inventory of the Historical Monuments in Dorset, Volume 3, Central. Originally published by Her Majesty's Stationery Office, London, 1970.
This free content was digitised by double rekeying. All rights reserved.
'Tolpuddle', in An Inventory of the Historical Monuments in Dorset, Volume 3, Central(London, 1970), British History Online https://prod.british-history.ac.uk/rchme/dorset/vol3/pp287-290 [accessed 9 April 2025].
'Tolpuddle', in An Inventory of the Historical Monuments in Dorset, Volume 3, Central(London, 1970), British History Online, accessed April 9, 2025, https://prod.british-history.ac.uk/rchme/dorset/vol3/pp287-290.
"Tolpuddle". An Inventory of the Historical Monuments in Dorset, Volume 3, Central. (London, 1970), British History Online. Web. 9 April 2025. https://prod.british-history.ac.uk/rchme/dorset/vol3/pp287-290.
In this section
50 TOLPUDDLE (7994)
(O.S. 6 ins. SY 79 NE, SY 79 SE, SY 89 NW, SY 89 SW)
The parish of Tolpuddle, with an area of about 2,000 acres, extends N. and S. of the R. Piddle at altitudes between 140 ft. above sea-level in the valley bottom and 380 ft. on the N. boundary. The land is wholly Chalk, except for small patches of Reading Beds on Southover Heath to the S. and on Tolpuddle Common to the N. The village stands in the middle of the parish, mainly on the N. bank of the Piddle; its mediaeval open field system extended to the N. It may well be represented among the numerous Domesday entries for 'Piddle'. On the opposite bank of the stream is Southover, formerly called Throop (fn. 1); nothing is known of its open fields. The Roman road from Dorchester to Badbury Rings is traceable in earthworks and field boundaries as it traverses the parish from S.W. to N.E. (see Dorset V). The most important monument is the parish church.

Tolpuddle, the Parish Church of St. John
Ecclesiastical
(1) The Parish Church of St. John stands near the W. end of the village. It has walls of rubble and flint with ashlar dressings ; the roofs are covered with copper. The Nave is of the early 12th century and retains the S. doorway of that date. Early in the 13th century the West Tower was added, to be followed later in the same century by the North Transept; a demolished South Transept is represented by a 13th-century archway on the S. side of the nave. The Chancel, North Aisle, South Porch and the Roof of the nave are of the 14th century, the original N. doorway being reset in the N. aisle. The tower was heightened in the 15th century. In 1855 the church was restored and the shallow bay on the S. of the nave was added, probably in order that the 13th-century S. transept archway might remain exposed. Further restorations took place in 1885 (Dorset Procs., XXXII (1911), lvi).
The church is notable for the 12th-century carved effigy of Philip, a priest, and for the well-preserved 14th-century nave roof.
Architectural Description—The Chancel (15 ft. by 26 ft.) has two 19th-century buttresses of two weathered stages to the N., and two to the S. The walls have been extensively restored and all the windows are of 1855. Reset in the S. wall is a 14th-century doorway with a chamfered two-centred head, continuous jambs and a moulded label without stops. The faculty petition of 1855 (Salisbury Diocesan Archives) shows that this opening was originally in the N. wall of the chancel. The chancel arch is of the 14th century but extensively restored.
The Nave has a 14th-century N. arcade of three bays with uniform two-centred arches of two chamfered orders. The E. and W. responds and the eastern pier are chamfered, the chamfers being continuous with the outer orders of the arches while the inner orders die into the responds at the springing; the western pier is continuous with both chamfered orders of the arches and thus is cruciform on plan. In the N. side of the E. respond is a later opening, with a four-centred head, for a rood vice. On the S. side of the nave, opposite the E. bay of the N. arcade, is a 13th-century archway with a two-centred head of two chamfered orders and continuous responds; it opens into a shallow recess, evidently of the 19th century. Adjacent, on the W. and sufficiently high to clear the porch roof, is a late 15th-century square-headed window of three cinquefoil-headed lights in a casement-moulded surround with a label. The S. doorway is of the 12th century but much restored; it is square-headed, with plain jambs and lintel, and has a semicircular tympanum in a plain round head; the rear arch is also round-headed; the jambs have subsequently been chamfered. Further W. is a modern window.
The North Transept (13½ ft. by 18½ ft.) has, in the E. wall, a blocked squint to the chancel and two 13th-century cusped lancet lights with chamfered heads, continuous jambs and segmental-pointed rear-arches. In the N. wall is a two-centred casement-moulded 15th-century window of three cinquefoil-headed lights under vertical tracery. In the W. wall is a 13th-century cusped lancet with a trefoil rear-arch; the latter perhaps of the 19th century. The North Aisle (27 ft. by 9½ ft.) communicates with the N. transept through a two-centred archway of two chamfered orders, uniform with the E. bay of the nave arcade. In the N. wall are two modern windows, and a blocked reset 12th-century doorway with a plain round head and a tympanum above a flat lintel, as in the S. doorway. In the W. wall is reset a 13th-century lancet light; adjacent, to the S. is an excrescence with a small blocked loop, probably the remains of a former vice turret. The West Tower (7½ ft. square) has two main stages. The early 13th-century lower stage is of flint with ashlar dressings; the 15th-century upper stage is of rubble. The plain, stout angle buttresses are of two weathered stages and rise little above half the height of the lower stage of the tower. The tower-arch is of the 13th century and has two chamfered orders; the inner order is two-centred and dies into the responds and the outer order is continuous. The W. window is of the early 16th century and has three transomed four-centred lights under a four-centred head. In the upper part of the lower stage the N., W. and S. sides of the tower have each a square-headed 16th-century light with a chamfered and hollow-chamfered surround; above the windows is the 13th-century corbel-table with a course of rounded corbel-stones. At the base of the 15th-century upper stage is a moulded and weathered string-course; above this each face has a two-centred belfry window of two trefoil-headed lights with a blind quatrefoil above, and a moulded label. At the top is a moulded string-course and an embattled parapet with a moulded coping. The 14th-century South Porch (9½ ft. by 8½ ft.) has flint walls with ashlar dressings; it is entered through a segmental-pointed archway of two chamfered orders.
The 14th-century nave Roof (Plate 210) has trussed rafters and four main trusses with shaped crown-posts and a collar-purlin; from each crown-post two curved braces support the collarpurlin and two others support the principal rafters. Each main truss has two subsidiary angle struts with curved braces to a purlin on each side. The roof of the S. porch is similar to that of the nave, but without side purlins.
Fittings—Bells: four; treble inscribed 'Sancta anna' in blackletter, 15th century; 2nd by W. Purdue, inscribed 'John Drew, Richard Hall, CW, 1655 WP. FF.'; 3rd inscribed 'sit nomi dompne' in Lombardic lettering, with arms of Chertsey Abbey on stop, c. 1500; 4th inscribed 'Ave gracia plena' in Lombardic lettering, 14th century. Monuments and Floor-slab. Monuments: Reset in N. transept, (1) of Philip, a priest, 12th century, tombslab of Purbeck marble, 6⅓ ft. long, 2½ ft. wide at head, 1¾ ft. wide at foot and 2/3 ft. thick, with hollow-chamfered border inscribed SIQIS AMAT XPM QI SARCO[P]HAGVM [VIDET] IST [V]M DICAT PRESBITERO REQVIEM DA CRISTE PHILIPO; above, effigy in low relief representing vested priest (Plates 49, 193). In churchyard, E. of chancel, (2) of Sarah Pope, 1699, headstone with carved and rounded top ; N.W. of tower, (3) of James Hammett, 1891, headstone erected in 1934 with lettering by Eric Gill. Floor-slab: In N. transept, in N.E. corner, slab with inscription to the Hall family; probably 18th century. Piscina: In E. wall of N. transept, with trefoil head and chamfered jambs; 13th century. Plate: includes silver cup and cover-paten by Lawrence Stratford with '1577' inscribed on paten; stand-paten with hallmark of 1719 and inscription of 1720, and 18th-century secular straining-spoon. Tiles and Paving: In nave, between seating, stone and marble diapered pavement, 18th century. Weather-vane: On W. tower, with elaborate iron scroll-work and gilded weathercock finial, probably 18th century. Miscellanea: In N. transept, fragments of 15th-century carved stonework, formerly part of chimney-piece in vicarage (Hutchins II, 633).
Secular
(2) The Manor House, 60 yds. S. of the church, is of two storeys and has walls of brick, banded brick and flint, and ashlar; the roofs are slated. The house is dated 1656.

The Manor House
The ashlar-faced S. front (Plate 212) is symmetrical and of five bays; it has a hollow-chamfered plinth and moulded stringcourses above the window-heads in both storeys. At the centre is a gabled single-storied porch; it has a round-headed arch with ovolo mouldings, and responds with moulded impost-blocks, ogee and ovolo mouldings, and shaped stops. Above the arch is a moulded string-course with three scrolled brackets and, reset at the centre, the heraldic ape of the Martyn family. The doorway within the porch has a four-centred head with sunk spandrels; above is a date-stone inscribed 'I.B.N.A. 1656'. The windows, uniform in both storeys, are of four square-headed lights with stone mullions and transoms; some lights are blocked. The gabled W. wall is of banded rubble and flint at the base, of banded brick and flint above, and entirely of brick in the gable; projecting from it is a large brick chimney-breast with weathered offsets. The gabled E. wall, entirely of brick, also has a very large brick chimney-breast; to the S. is a blocked 18th-century doorway. The N. side of the main range has been refaced in 19th-century brickwork but it retains original stone mullioned and transomed three-light windows. The N. wing has an E. wall of brick and a gabled N. wall of rubble with brick repairs; it has an original three-light window with stone mullions. Inside, no original features are exposed. The 18th-century staircase has close strings, a plain handrail, column-shaped newel-posts, and a balustrade of smaller columns, alternately with straight and spirally-fluted shafts. The partitions in the S. range conflict with the windows and are evidently secondary. Originally the plan probably had a central through-passage with large rooms to E. and W.
(3) Cottages (79189445), range of three, 140 yds. S.E. of the church, are single-storied with attics and have cob walls, thatched roofs and brick chimneystacks; the two E. tenements are probably of the 17th century; that to the W. is somewhat later. The interiors have been modernised and exhibit no early features.
(4) Cottages (79359445), two adjoining, 275 yds. E. of the church, are probably of early 17th-century origin and have walls of cob and rubble, in part refaced with brickwork, and thatched roofs; they are single-storied with dormer-windowed attics. Added to the E. cottage is a two-storied E. bay, with a slated roof, probably of the 18th century. Inside, the W. cottage retains an original partition doorway with a chamfered four-centred head, of timber. Some ceiling beams are stop-chamfered. The roof has upper-cruck trusses with cambered and chamfered collar-beams.
(5) House (79279448), 200 yds. E. of the church, is two-storied with rendered walls and a thatched roof; it probably dates from the beginning of the 18th century. Originally the S. front was symmetrical and of five bays, with two sashed windows on each side of a central doorway and corresponding openings above, but the windows to the W. of the central bay have been blocked. Inside, the centre bay contains an original chimney-stack with back-to-back fireplaces, and also the staircase.
(6) Cottages (79369447), two adjacent, 300 yds. E. of the church, are of two storeys and have cob walls and thatched roofs. The plinths are brick-faced but the brickwork is a late repair and the structure is probably of 16th-century origin; a date-stone of 1581, reset in the brick chimney-stack, may well refer to the original building. The cottages were originally a single house and were divided to make two cottages in the 19th century. Inside, the two main ground-floor rooms have chamfered beams with run-out stops. First-floor fireplaces were added to the central chimney-stack, perhaps in the 17th century. (Demolished.)

(7) Cottage (79379444), 320 yds. E. of (1), is single-storied with dormer-windowed attics and has walls of brick, rubble and cob, and thatched roofs. It is now divided into two tenements and has recently been much altered, but the E. part is probably of 17th-century origin; the W. part was added in the 18th century. Inside, several chamfered beams are exposed.
(8) Cottage and Barn (79499441), of the late 18th or early 19th-century, are notable as the reputed meeting-place of the Tolpuddle Martyrs.
A Barn, 50 yds. E. of the church, has brick walls with weathered buttresses, slit ventilators, and a thatch-covered roof; it is probably of the early 19th century; Ashley Barn (81229548), 1½ m. N.E. of the church, is of about the same date.
Mediaeval and Later Earthworks
(9) Cultivation Remains. A three-field system was probably in existence in 1401 (Dorset I.P.M., Vol. I (1916), 144) and these fields were finally enclosed in 1794 (Enclosure A ward, D.C.R.O.). At the time of enclosure, a New or Common Field was recorded, in addition to West, Middle and East Fields. Strip fields, probably of the former Middle Field, lie 300 yds. N.E. of the church on both sides of a small dry valley (794946); they consist of four contour strip lynchets, up to 160 yds. long. Fragmentary contour strip lynchets also exist 3/8 m. S.W. of Ashley Barn (807950).
Prehistoric
Monuments (10–18), Round Barrows
Nine round barrows occur in the parish, all of them situated on the heathland of the Reading Beds. Monuments (10–14) lie in the S.W. of the parish, close to the ridge of the watershed between the Piddle and Frome rivers and just over 300 ft. above O.D.; they form the Southover Heath Group.
(10) Bowl (77779302) is covered with trees and undergrowth. An apparent berm on the N. and E. is probably the remains of a later tree-ring. Diam. 50 ft., ht. 8 ft.
(11) Bowl (77819298), 50 yds. S.E. of (10), is similarly covered; there are very faint traces of a ditch. Diam. 62 ft., ht. 6 ft.
(12) Bowl (77939286), 195 yds. S.E. of (11), is covered with bracken and trees. A disused trackway has cut into it on the N.W. Diam. 49 ft., ht. 6½ ft.
(13) Bowl (78059284), 130 yds. E.S.E. of (12), lies in an area of former heathland that has now been cleared. Diam. about 37 ft., ht. 4½ ft.
(14) Bowl (78049295), 115 yds. N. of (13), has been much damaged by tracks and now appears as an oval mound. Diam. 46 ft., ht. 4½ ft.
(15) Bowl (80849474), in the E. of the parish, on Tolpuddle Ball, lies at just over 300 ft. above O.D. on the crest of a narrow heathland ridge; it is thickly covered with bracken and brambles and has been damaged by a trench cut into it, S. of centre. Diam. about 37 ft., ht. 4 ft.
(16) Bowl (80879476), 30 yds. N.E. of (15), is thickly overgrown. Diam. about 54 ft., ht. 5½ ft.
(17) Barrow ? (80679548), at the N. end of a ridge just below 300 ft. O.D., occupies ground sloping N.E.; it is now only a faint hump in arable land.
(18) Bowl (80699547), 25 yds. S.E. of (17), is now ploughed almost flat.