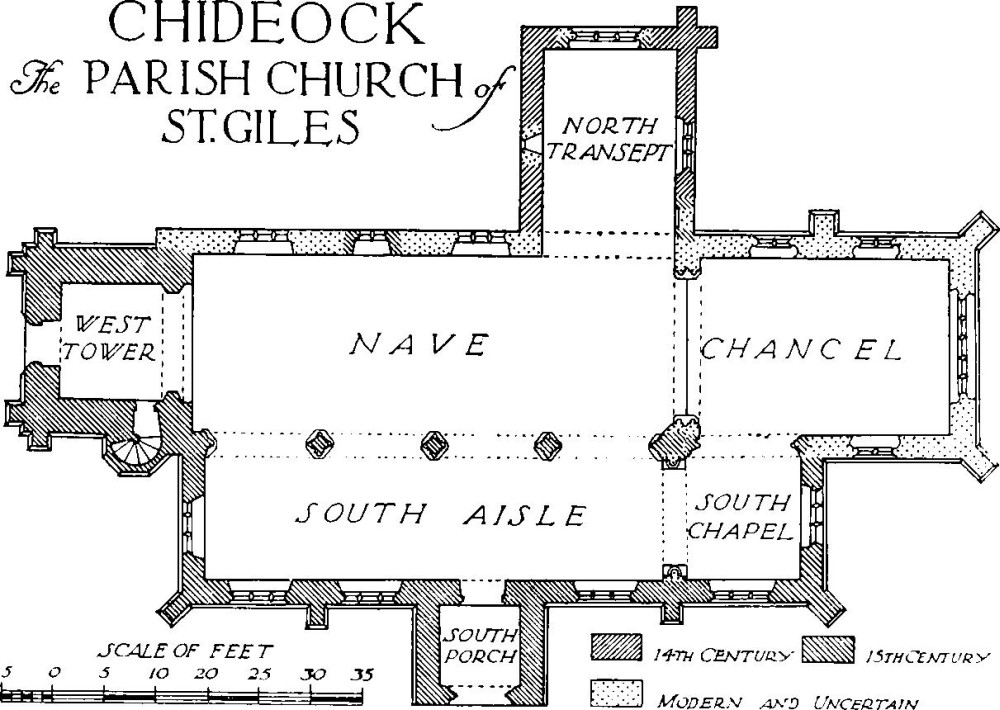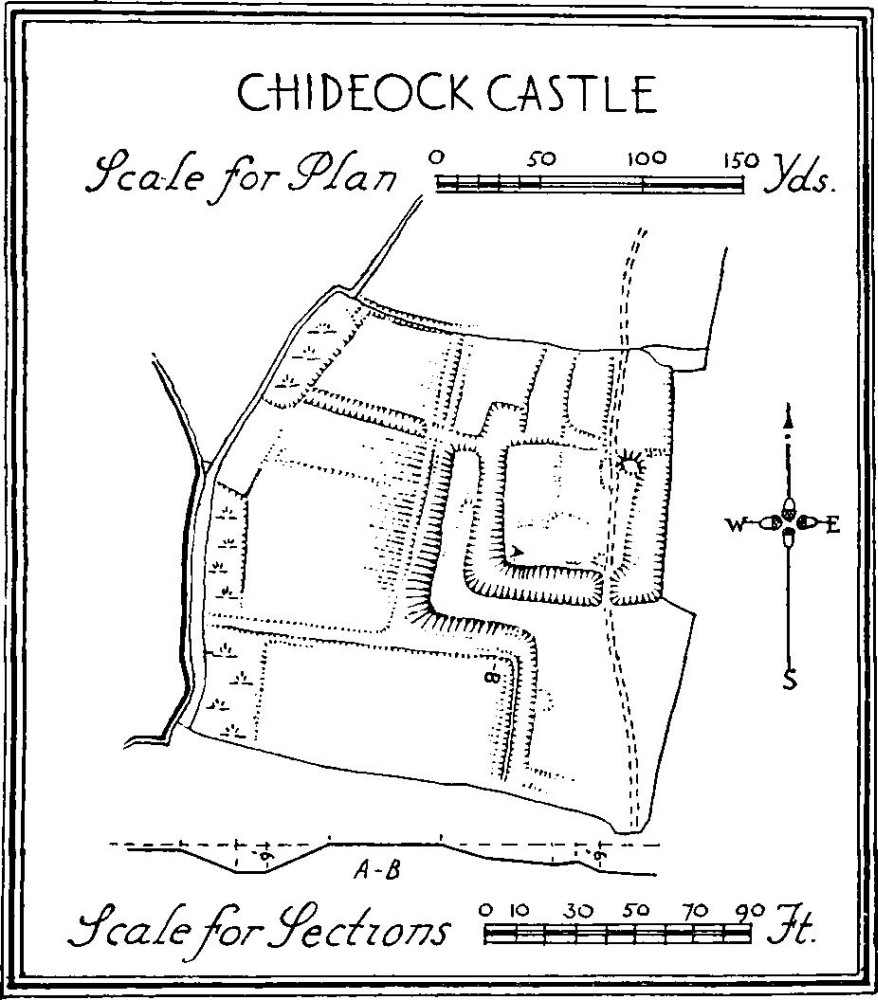An Inventory of the Historical Monuments in Dorset, Volume 1, West. Originally published by Her Majesty's Stationery Office, London, 1952.
This free content was digitised by double rekeying. All rights reserved.
'Chideock', in An Inventory of the Historical Monuments in Dorset, Volume 1, West(London, 1952), British History Online https://prod.british-history.ac.uk/rchme/dorset/vol1/pp93-96 [accessed 9 May 2025].
'Chideock', in An Inventory of the Historical Monuments in Dorset, Volume 1, West(London, 1952), British History Online, accessed May 9, 2025, https://prod.british-history.ac.uk/rchme/dorset/vol1/pp93-96.
"Chideock". An Inventory of the Historical Monuments in Dorset, Volume 1, West. (London, 1952), British History Online. Web. 9 May 2025. https://prod.british-history.ac.uk/rchme/dorset/vol1/pp93-96.
In this section
30 CHIDEOCK (B.d.)
(O.S. 6 in. (a)XXXVII, N.E. (b)XXXVII, S.E.)
Chideock is a village and parish on the coast 3 m. W. of Bridport. The church is the principal monument.
Ecclesiastical
b(1) Parish Church of St. Giles, formerly a chapel of Whitchurch Canonicorum, stands in the village. The walls are of local rubble with ashlar and dressings of the same material; the roofs are covered with tiles and lead. The earliest part of the existing building is the North Transept which was added to the nave, now largely rebuilt, probably in the 14th century. The West Tower was built early in the 15th century and shortly afterwards the S. arcade of the Nave was built and the South Chapel, South Aisle and South Porch were added. The church was drastically restored in 1880, when the Chancel was rebuilt.
Architectural Description—The Chancel (24¼ ft. by 17 ft.) is modern except for the reconstructed 15th-century arch to the S. chapel; it is two-centred and moulded and the moulded jambs have each three attached shafts with moulded capitals and a chamfered plinth.
The South Chapel (11 ft. by 12 ft.) has partly restored 15th-century E. and S. windows, both of three cinque-foiled lights in a square head. The arch on the W. side is modern.
The Nave (46½ ft. by 17 ft.) has a modern arch to the N. transept; further W. are three windows; two are modern, but the 15th-century middle window is of two trefoiled lights with blind vertical tracery in a square head; the N. wall was largely rebuilt in 1880. The 15th-century S. arcade is of four bays; the arches are moulded and two-centred and spring from columns, each with four attached shafts with moulded capitals and plain plinths; the responds are in the form of half-columns.

Chideock, the Parish Church of St. Giles
The North Transept (13 ft. by 17¾ ft.) has an early 14th-century E. window of three cinque-foiled lights with tracery in a two-centred head; further S. is a blocked 15th-century doorway to the former rood-loft staircase; it has moulded jambs and four-centred arch in a square head with cusped spandrels; further S. again are the N. jamb and head of a blocked opening probably of a former squint. In the N. wall is a window with 15th-century moulded reveals but otherwise modern. In the W. wall is a square-headed window of uncertain date.
The South Aisle (12 ft. wide) has, in the S. wall, three windows similar to those in the S. chapel, except that the westernmost has ogee heads to the lights; the 15th-century S. doorway has jambs and two-centred arch of two chamfered orders. In the W. wall is a window similar to that last described. The aisle, S. chapel and porch have an embattled parapet with gargoyles.
The West Tower (9¾ ft. by 11 ft.) is of early 15th-century date and of three stages with an embattled parapet restored in 1851. The tower-arch is two-centred and of one continuous moulded order. Above the tower-arch are the weatherings of an earlier, lower roof of the nave. The W. doorway has moulded jambs and two-centred arch; the W. window is of three cinque-foiled ogee lights with vertical tracery in a two-centred head, with moulded reveals. The second stage has a square-headed window in the W. wall. The bell-chamber has, in each wall, a window of two cinque-foiled ogee lights in a square head. At the angles of the string below the parapet are grotesque-headed gargoyles.
The South Porch is of the 15th century and has an embattled parapet. The outer archway has moulded jambs and four-centred head; above it is a small blocked light.
The Roof of the tower has three cambered tie-beams and flat joists, probably mediæval.
Fittings—Bells: five: 2nd by Thomas Bilbie at Cullompton, 1795; 4th by the same founder, 1768; 5th by W. Warre, 1603. Chest: In N. transept—with panelled sides, enriched styles and rails in front, 17th-century. Door: In second stage of tower—of battens with strap-hinges, 17th-century or earlier. Font: octagonal bowl with quatre-foiled panels and moulded lower edge with paterae, octagonal stem with trefoil-headed panel in each face and moulded base, 15th-century. Cover: In second stage of tower, of oak, pyramidal, with moulded ribs and turned terminal, 17th-century. Monuments: In S. chapel—against S. wall, (1) ascribed to Sir John Arundel, mid 16th-century, altar-tomb and effigy, probably of touch, in wall-recess with moulded four-centred arch and indent of brass shield; altar-tomb with panelled front and ends, front with balusters at ends and between the bays, indent of brass shields on three front panels, moulded slab formerly with brass inscription-fillet; effigy (Plate 24) in plate-armour of archaic form, head on cushion, feet on dog, helmet with raised visor. In N. transept—on E. wall, (2) to William Fitzherbert, 1761, and Ann (Wood-house) his wife, 1765, white marble cartouche and second cartouche above with painted shield-of-arms now illegible; on W. wall, (3) to Simeon Bullen, 1822, and Elizabeth (Fitzherbert) his wife, 1819, sarcophagusshaped wall-monument of white marble with shield-of-arms (see Charmouth, Church fittings: Monument 6). In churchyard—(4) to Thomas Daniell, 1670, Margaret his wife, 1689–90, and Angelet, wife of Thomas Daniell jun., 1668, table-tomb with coped top and arched panels and fluted pilasters at sides. Plate: includes a pair of cups of mediæval design and a paten all of 1848. Miscellanea: Built into N. wall of nave—carved stop of grotesque-headed human figure, mediæval.
Secular

Chideock Castle
b(2) Chideock Castle, moated site, 300 yards N.E. of the church, consists of a square moated enclosure with outworks to the W. and S. The moat, now dry, has been largely filled in on the N. side and there are remains of foundation-mounds etc., on the island. There is a strong outer bank to the W. and along part of the S. side. There are further works to the W. including a series of sinkings or basins along the stream, which may have served to feed a mill. The gatehouse, drawn by Buck, was destroyed in 1741.
a(3) Chideock Manor, house 650 yards N. of the church, has been rebuilt in modern times, but incorporates some features from earlier buildings. The fireplace in the hall has a late 15th-century stone lintel, said to have come from the castle; it has four quatre-foiled and sub-cusped panels enclosing paterae and shields, one parted palewise and the other paly; above is a band of cusped panels. In the kitchen is a 16th-century stone fireplace with moulded jambs and four-centred arch in a square head, with the initials M.M. and a device in the spandrels, and an enriched panel above with a rose in a quatrefoil. In the garden-wall, N. of the house, is a doorway of reused materials; the jambs are formed of portions of 15th-century stone panels and the head is a late 16th or early 17th-century four-centred arch of stone. In the same wall are two 17th-century stone-mullioned windows. In a wall to the W. of the house are two more 17th-century windows, a stone with the initials and date I. and H.I. 1604 and two carved heads.
Monuments (4–23)
The following monuments, unless otherwise described, are of the 17th century; the walls are of stone and the roofs are thatched. Some of the buildings have exposed ceiling-beams and original fireplaces.
b(4) House, on the N. side of the road, 70 yards E. of the church, retains a number of original stone windows, including two in front of five lights.
b(5) Appletrees, cottage, 110 yards E. of (4), is partly built of cob-walling.
b(6) Cottage, 50 yards E. of (5), retains a stone window of five lights with a label and a four-light window at the back, with an oak frame.
b(7) Cottage, formerly Knapp Cottage, 50 yards E. of (6), was built c. 1500, but has been much restored and has a modern addition at the back. The middle room has an open timbered ceiling with original moulded beams forming sixteen panels.
b(8) Park Farm Cottages, house 500 yards E. of the church, retains a number of original three-light stone windows and a moulded string-course between the storeys. To the E. of the house is a 17th-century outbuilding.
b(9) Bridge Court, house on the S. side of the road 100 yards E.S.E. of the church, has been much altered but retains some original stone windows.
b(10) House, opposite the W. end of the church, now forms the S. wing of a larger building.
b(11) Warren, house 50 yards W. of the church, has been much altered and has later additions at the back. It retains some original stone windows with labels. Inside the building are some original muntin and plank partitions.
b(12) House, on the E. side of the road 110 yards S.E. of the church, was built probably early in the 18th century and has 18th-century brick chimney-stacks.
b(13) Roadstead Farm, house 10 yards S. of (12), was built probably early in the 16th century. The middle room has an open timbered ceiling with original moulded beams.
b(14) Cottage, 140 yards S.S.W. of (13), was built c. 1700.
b(15) Cottage, on the W. side of the road 130 yards S. of the church, has cob-walls.
b(16) Cob Cottage, immediately N. of (15), has cobwalls.
b(17) Gate Farm, house 330 yards N. of the church, was built probably early in the 18th century and retains an oak-framed window of that date.
a(18) Keeper's Lodge, 270 yards N.E. of (17).
a(19) Champ's Land Farm, house (Plate 43) ¾ m. N. of the church, has been much altered.
a(20) Cottage, 250 yards W. of (19).
a(21) Barn, on S. side of Carter's Lane 5/8 m. N.N.W. of the church, is of coarse ashlar and is divided in two, the E. being the original 17th-century building, the W. an 18th-century addition with old materials reused. The E. gable was partly rebuilt in rubble in 1845. The window heads have large voussoirs and keystones.
a(22) House, on the W. side of the road 1,000 yards N.N.W. of the church, with walls of ashlar was built c. 1700; the porch is a later addition. The E. and W. ends are gabled and the two light wood-framed windows have stone voussoirs.
b(23) Frogmore Farm, house 1,550 yards E. of the church, is modern except for the E. wing, which retains some original moulded oak window-frames. The barn to the E. is of the 17th century.