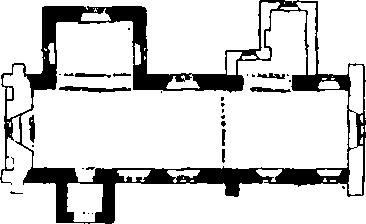An Inventory of the Historical Monuments in Dorset, Volume 1, West. Originally published by Her Majesty's Stationery Office, London, 1952.
This free content was digitised by double rekeying. All rights reserved.
'Seaborough', in An Inventory of the Historical Monuments in Dorset, Volume 1, West(London, 1952), British History Online https://prod.british-history.ac.uk/rchme/dorset/vol1/p199 [accessed 10 May 2025].
'Seaborough', in An Inventory of the Historical Monuments in Dorset, Volume 1, West(London, 1952), British History Online, accessed May 10, 2025, https://prod.british-history.ac.uk/rchme/dorset/vol1/p199.
"Seaborough". An Inventory of the Historical Monuments in Dorset, Volume 1, West. (London, 1952), British History Online. Web. 10 May 2025. https://prod.british-history.ac.uk/rchme/dorset/vol1/p199.
In this section
80 SEABOROUGH (B.c.)
(O.S. 6 in. (a)XIX, N.E. (b)XIX, S.E.)
Seaborough is a small parish on the Devon border 5 m. N.W. of Beaminster.
Ecclesiastical

The Church, Plan
b(1) Parish Church Of St. John stands on the S. side of the parish. It was rebuilt in 1882 except for most of the N. wall of the Nave, the base of the S. wall of the Nave, the base of the South Porch and the North Chapel which was added in 1729. The nave incorporates two 15th-century windows, one, in the N. wall, of three trefoiled lights in a square head and the other, in the W. wall, of two trefoiled lights with tracery in a two-centred head. The N. chapel has a pseudo-Gothic window of three lights.
Fittings—Bells: two, inaccessible, but one presented by the rector, Fidelis Ashe, in 1710. Communion Table: In vestry—with turned legs and fluted top-rails, 17th-century, top modern. Monuments: In N. chapel— (1) tapering slab with small effigy (Plate 24) of man wearing mail armour, surcoat and flat-topped helm held by two hands, perhaps of destroyed figure of angel at head, long shield, legs crossed, mid 13th-century. In N.E. angle of same chapel—(2) a tablet (Plate 21) with a bust to Adam Martin, 1738–9. Piscina: In N. chapel—part of late 12th-century shaft with cheveron-ornament and moulded capital, later drain and channel cut on one side for piscina, now loose. Plate: includes an Elizabethan cup by Jons of Exeter and a paten of 1828. Seating: In vestry— coffin-stool with turned legs, 17th-century. Table: In vestry—with turned legs and fluted top-rail, 17th-century.
Secular
b(2) Manor Farm, house 60 yards E. of the church, is of two storeys; the walls are of stone and the roofs are slate-covered. The W. wing was built early in the 17th century and the S. wing, making the plan L-shaped, was added about the middle of the same century and extended S. towards the end of the century. The original wing has stone-mullioned windows of two, three and four lights; over the lower range is a moulded string-course and some of the others have moulded labels; the S. doorway has moulded jambs and four-centred arch in a square head. Two of the windows on the N. side have four-centred heads to the lights. In the W. wall of the S. range is a window of three four-centred lights. Inside the building, the E. wall of the original wing has a doorway with moulded jambs and four-centred head. Some of the ceiling-beams are exposed.
b(3) Stables of Seaborough Court, 250 yards S.W. of the church, were outbuildings of the old house now pulled down, and were built probably in the 17th century; they have been much altered. There are a number of original two-light stone-mullioned windows and others with stone architraves, c. 1700. The doorways have lintels with key-blocks of 18th-century date.
a(4) Higher Farm, house 300 yards N.W. of the church, is of two storeys; the walls are of stone and the roofs are slate-covered. It was built in the 17th century but the W. block is a later addition. The E. front retains its original stone-mullioned windows, the lower range having moulded labels. In the added range is a stone-mullioned window. Inside the building is a reset fireplace with a four-centred head and the initials and date I.B., P.B. 1628. To the S. of the house is a small 17th-century barn.
a(5) Hill Farm, house 260 yards N. of the church, is of two storeys; the walls are of stone and the roofs are thatched. It was built in the 16th century but has 17th-century additions on the N. and S. In the W. wall is an original stone window of four lights with a label; above it is a stone with the initials and date I.W. 1696, presumably of some repair.
a(6) Cottage, 30 yards S. of (5), is of two storeys; the walls are of stone and the roofs are thatched. It was built in the 17th century.