An Inventory of the Historical Monuments in the County of Cambridgeshire, Volume 2, North-East Cambridgeshire. Originally published by Her Majesty's Stationery Office, London, 1972.
This free content was digitised by double rekeying. All rights reserved.
'Fen Ditton', in An Inventory of the Historical Monuments in the County of Cambridgeshire, Volume 2, North-East Cambridgeshire(London, 1972), British History Online https://prod.british-history.ac.uk/rchme/cambs/vol2/pp47-65 [accessed 8 May 2025].
'Fen Ditton', in An Inventory of the Historical Monuments in the County of Cambridgeshire, Volume 2, North-East Cambridgeshire(London, 1972), British History Online, accessed May 8, 2025, https://prod.british-history.ac.uk/rchme/cambs/vol2/pp47-65.
"Fen Ditton". An Inventory of the Historical Monuments in the County of Cambridgeshire, Volume 2, North-East Cambridgeshire. (London, 1972), British History Online. Web. 8 May 2025. https://prod.british-history.ac.uk/rchme/cambs/vol2/pp47-65.
In this section
3 FEN DITTON
(O.S. 6 ins. aTL 45 N.E., bTL 46 S.E., cTL 55 N.W.) (Fig. 47)
The irregularly-shaped parish lies on a low ridge of chalk between the River Cam on the west and an area of fen on the east, formerly drained by Quy Water. Unlike Horningsea, Fen Ditton is not referred to in Domesday Book and the fact that the boundary between the two parishes was only finally determined in 1412 (Ely Reg. Fordham fo. 237–238) perhaps implies that the area was originally a single unit. Ditton was the property of the ealdorman Aelfgar who left it by will (946– c. 951) to his daughter, Aethelflaed, with the intention that it should become church property on her death (D. Whitelock, Anglo-Saxon Wills, no. II; Prof. Whitelock and others are uncertain whether Fen Ditton or Wood Ditton is intended, but Reaney ('Place-names of Cambs.', 142) and Swayer (Anglo-Saxon Charters, R. Hist. Soc., 1968, nos. 1483, 1494) accept the identification of Fen Ditton). She left it by will (962–91) to the church of Ely (Whitelock, op. cit., no. XIV), with a life interest to her sister Aelflaed (ibid., no. XV; cf. Liber Eliensis II, 64 (Camden Soc. III, XCII, 137)). On the division of the property by Bishop Hervey (1109–31) Ditton became one of the episcopal manors and so remained; in 1251 Bishop Hugh of Northwold obtained a grant of free warren at Ditton (Cal. Chart. Rolls, I, 367). The 14th-century episcopal palace survives within an earlier moat (5). Royal letters are dated from Ditton on several occasions during the 13th century (e.g. Cal. Pat. Rolls, 1232–47, 223–4). On the E. of the parish an area of fen was formerly intercommoned with Quy, Horningsea and Bottisham but is now divided between them. Most of the common fields had been enclosed before the enclosure award of 1807. The southern part of the parish has been recently incorporated in the Borough of Cambridge.
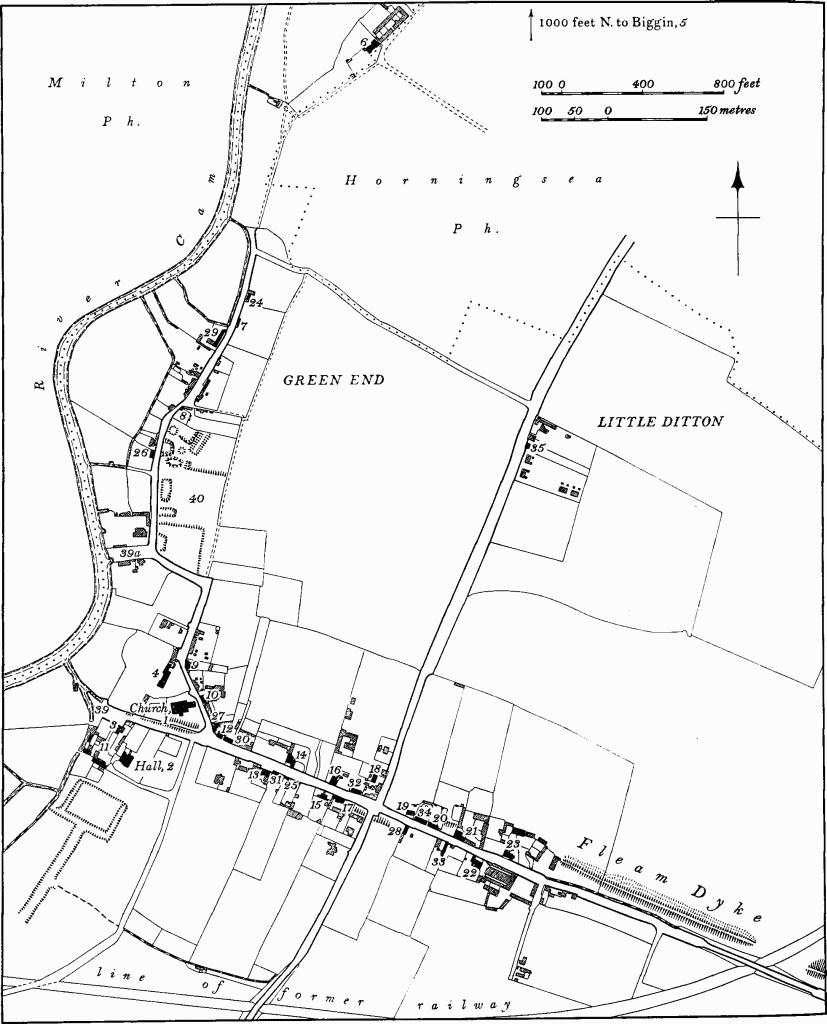
Fig. 47 Fen Ditton, Village Map
The primary settlement probably stretched along the edge of the flood-plain of the Cam and is now represented by habitation reaching from the Hall (2) to Biggin (5). The focus of occupation moved in the late Middle Ages from the riverside to an east-west orientation along the line of Fleam Dyke on the flattened bank of which are several large houses, mostly of the 17th century; behind the houses was a back lane shown on the Enclosure Map of 1807. Buildings at Green End, where there is a small green, reflect the early riverside settlement but those buildings which survived air bombing in 1940 are mostly 18th- or 19th-century.
A road formerly ran along the edge of the flood-plain from the Paper Mills crossing (TL 473594), passing W. of the Hall (2) and the Church (1), and through Green End to Horningsea. Of the wharves which it served the largest was adjacent to the Barn (3), a building which seems to have had the dual use of storage and 'town house'. The road was diverted E. of the Hall by the time the gardens were completed in the early 17th century, and this was in turn superseded by a new road further E., possibly in the 18th century although the earliest building on it is dated 1836 (18).
Ecclesiastical
b(1) Parish Church of St. Mary Virgin (Fig. 48; Plate 22) stands on high ground close to the western termination of Fleam Dyke. It consists of a Chancel, Nave with Aisles, South Porch and West Tower. The walls are of 'Barnack' and stone rubble with clunch, 'Barnack' and other limestone dressings; the roofs are lead-covered. Some stones have a 12th-century character but no structure of that date survives. The W. tower although rebuilt has an early 13th-century origin and the chamfered sub-bases of the chancel arch may denote the extent of the nave of that date. The building of the N. aisle in c. 1300 was followed by that of the chancel which may be ascribed to the episcopacy of Bishop Hotham (1316–37) on the evidence of heraldic glass formerly in its windows (Cole, History of Fen Ditton, C.U.L., Add. MS. 6980, 19; B.M. Add. MS. 5834, 395). The nave arcades, clearstoreys, S. aisle and S. porch belong to the 15th century. A vestry, N. of the chancel and presumably contemporary with it, was removed in December 1844 (Churchwardens' Accounts, 1770– 1867). In 1881, under J. L. Pearson, R.A., the W. tower was rebuilt, apparently reproducing the early features, and at the same time the chancel and N. aisle were considerably restored. The remainder of the church was repaired in 1888–9. The churchyard wall is built in a variety of materials including coursed rubble and some pieces of medieval moulded stonework.
Architectural Description—The Chancel (39 ft. by 18 ft.) of the early 14th century has an E. angle buttress on the N., S.E. diagonal buttress, and two S. side buttresses, all of two weathered stages with flint flushwork in the form of a cross in the upper stage; those on the S. have stop-chamfered arrises. Two buttresses on the N. denote the limits of a former vestry which stood against the first bay; two shaped corbels to take the upper wall plate of this building survive. The chancel has an E. parapeted gable and plain eaves. All the openings are early 14th-century, much restored. Internally, a moulded string follows the level of the window sills on the E. and S. but stops against the E. jamb of the last window on the N.; the string which is in new stone on the E. and S. returns vertically over a 14th-century recess (see Piscina (1)) suggesting its re-alignment; the string on the N. differs slightly in profile and is original. The E. window has five cinque-foiled lights with flowing tracery and label with head stops, inside and out. The first bay on the N. is blank and no doorway to the former vestry on the N. is traceable. In the second bay is a blocked window with label and head stops, and moulded rear-arch; below is a doorway, blocked internally, with continuouslymoulded jambs, label and head stops. To the W. a window with two transomed trefoiled lights has quatrefoil in the head, label and head stops, and moulded rear-arch; the plain openings below the transom are rebated 'low-sides' (Plate 22). The three windows on the S. each have two cinque-foiled lights, flowing tracery and label with head stops; the first has an internal embrasure (see Sedilia) and the third is taller and transomed for rebated 'low-sides'. The 15th-century chancel arch is of two moulded orders, the outer continuous with a wide hollow and double ogee mouldings and the inner, with hollow chamfer, and carried on three-quarter round attached shafts with semi-octagonal and moulded capitals and bases. The chamfered sub-bases are probably 13th-century.
The Nave (50¾ ft. by 17¼ ft.) has N. and S. four-bay arcades of the 15th century. The treatment of the orders and mouldings repeats that of the chancel arch. The first bay on the N. is narrower to accommodate the rood stair which has upper and lower doorways with chamfered jambs; the stair, whose treads survive, has an upper opening, possibly a window, into the N. aisle, with chamfered jambs and pointed segmental head. The base of the second pier is carved with two small quatrefoils on adjacent faces, possibly hacked-back dog-tooth of the 12th or 13th century. The clearstorey, also 15th-century, has on N. and S. four windows each of two trefoiled lights, sunk spandrels in a square head with pointed segmental rear-arch. At the E. end on the S. a blocked opening, rectangular and chamfered externally with a pointed segmental rear-arch, was probably a window to light the rood loft.
The North Aisle (14½ ft. wide) of c. 1300 has been much restored. It has two side and two lateral buttresses, each of two weathered stages. The E. window of three lights is modern. The first three windows in the N. wall each have two cinque-foiled lights, quatrefoil between vertical bars in the head, pointed segmental rear-arch, and modern label and stops; late 14th-century. The fourth and the W. windows each of two uncusped lights with Y-tracery, pointed rear-arch, label and mask stops, and the much-restored N. doorway of two stop-chamfered orders, moulded label and head stops, are contemporary with the aisle.
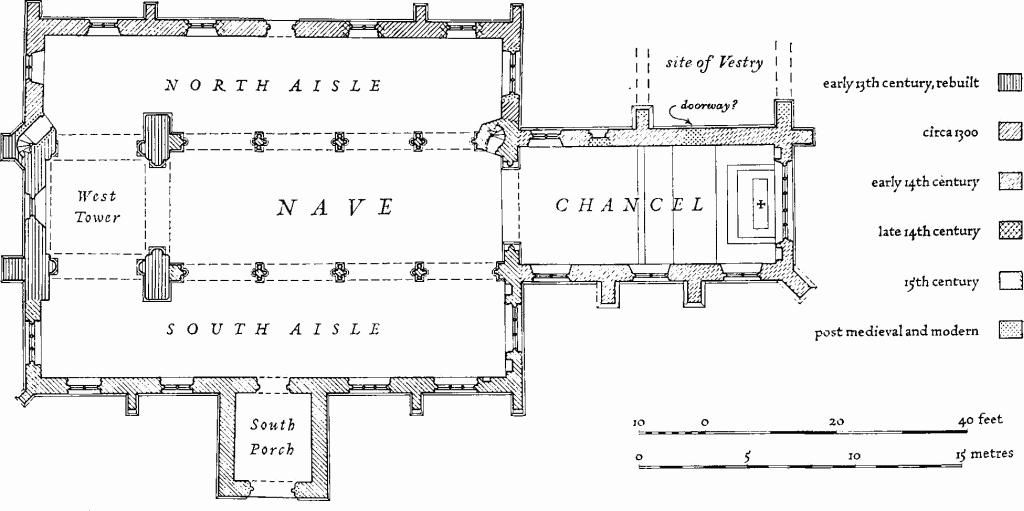
Fig. 48 Fen Ditton (1), The Parish Church of St. Mary Virgin
The South Aisle (14¾ ft. wide), of the early 15th century, has an ashlar parapet with grotesque-head gargoyles on the string. The openings are restored but the reveals are original and are contemporary with the aisle. The E. and W. windows have three cinque-foiled lights, labels, casement-moulded splays and vertical tracery. In the S. wall the first and second windows of three ogee cinque-foiled lights with casement-moulded splays have quatrefoil tracery in a four-centred head with a label; the third and fourth are similar but of two lights with a quatrefoil between vertical bars in the head. The central doorway has moulded jambs and two-centred inner and square outer head with sunk quatrefoils in the spandrels.
The West Tower (14¼ ft. square) of the early 13th century was rebuilt in 1881, the original features being reproduced or retained and reset. It is of three stages with plain parapet, angle buttresses rising to the bell chamber, modern gargoyles and a small lead-covered spirelet. The tower arch is of three chamfered orders, the outer stopping at the impost on the E. and dying into the side walls on the W., and the two inner carried on semi-octagonal responds with moulded capitals and chamfered bases; the E. label is enriched with dog-tooth. Above the tower arch, and showing externally, is the weathercourse of the former, presumably 13th-century, steeply-pitched nave roof. The N. and S. side arches are generally similar to the tower arch but are lower; the respond on the N.W. is incorporated into the tower-vice. Two weathered lateral buttresses protrude into the N. and S. aisles. The W. window, a single uncusped light with wide inner splays, is set within a wide wall-arch with an internal label enriched with dog-tooth. The tower-vice is entered from the N. aisle by a diagonallyset doorway with a square head. The second stage of the tower has a small cinque-foiled light on the W. and in each face of the bell chamber is a window of two uncusped lights with a quatrefoil in the head. Supporting reused timbers of the ringing-chamber are stone corbels carved with large flowers or demi-angels holding shields charged with a cross, the arms of Lisle of Wilbraham (a fesse between two chevrons), the See of Ely (three crowns), and Avenell (a fesse between five annulets); perhaps 15th-century.
The South Porch is contemporary with the S. aisle but contains much reused material, some possibly 12th-century; a faculty was given in 1872 for its rebuilding but in the event the work may have been less extensive. The plain parapet rises slightly over the S. archway which has been entirely renewed.
The Roof over the chancel, of scissor-braced rafters, is 14th-century. That over the nave, of the 15th century, is in four bays with moulded tie beams, wall-posts and curved braces, king posts axially braced to the ridge supporting common rafters throughout, and moulded cornices; the wall-posts rest on contemporary stone corbels carved with grotesque beast-heads. The N. aisle roof of single pitch in five bays has moulded principal rafters and central purlin; the S. aisle roof, also 15th-century, is similar to that on the N. but retains fewer original timbers.
Fittings—Bells: six; 1st dated 1623, attributed to William Haulsey on evidence of letter-form (Plate 65). Bell frame: old, reset. Books: Geneva Bible, 1560, bound with incomplete Prayer Book, in early 17th-century binding. Bracket: over S. door externally, small square moulded bracket for image, 15th-century. Chest: oak, flat-topped, front with fluted stiles, crossbearer feet, 17th-century. Coffin lid: loose in S. aisle, 2½ ft. long, carved with foliated cross, 13th-century (Plate 40). Door: to S. aisle, cased in modern wood, with old wood-cased lock mechanism and large key, perhaps medieval. Font (Plates 37, 39): octagonal, clunch with lead-lined bowl, each face with spurred quatrefoil panels enclosing demi-angels carrying shields, three of which are mutilated, the other five bearing the arms of: See of Ely (three crowns), the Trinity (a pall within a border with four roundels at the intersections), unidentified (Greek cross), Bohun (a bend between six lions passant), Arundel (quarterly 1 and 4 a lion passant in bend, 2 and 3 checky); the lions on the two last-mentioned shields are shown conventionally. Beneath the bowl are paterae, woman's head with square head-dress, lions' heads and leaves; the octagonal stem which has two trefoiled panels in each face stands on a flared base, and in turn on a stepped plinth of 1872 (C.U.L., Ely Faculty Reg.). On heraldic evidence the font may be dated within the Ely episcopacy of Thomas Arundel, 1374–88.
Monuments and Floor slabs. Monuments: on N. wall of chancel —(1), of Richard Willys, 1625, Jane (Henmarsh) his wife, February 1628, Anne (Wylde) wife of Sir Thomas Willys Bart., 1685, Sir Thomas Willys Bart., 1701, Sir John Willys, 1704, Sir Thomas Willys, 1705, Sir Thomas Willys, 1724, two black marble tablets flanked and separated by white marble strips on which are shields of Willys, Willys impaling Henmarsh, Willys Bart. impaling Wylde, Willys Bart. impaling Savage, and other blank shields (Plate 49). In S. aisle—(2), of John Bones, 1813, white marble composition against grey marble obelisk background with two female mourners and an urn on a tall pedestal decorated with a portrait bust in an oval, inscription tablet below and shaped apron with arms of Bone(s) and signed 'J. Bacon, London' and 'S. Manning ft.' (Plate 51); (3), of James Bones, 1766, Mary his wife, March 1774, marble tablet surmounted by urn, early 19th-century; (4), stone tablet with inscription as (3) but in bolder lettering, mid 18th-century.
Floor slabs: in chancel—(1), of William Willys, 1676, 'Collonell of Horse in the service of King Charles the first', black marble ledger with arms of Willys quartering Henmarsh and another; (2), of Edward Curtis, 17[65]; (3), P.C.I.G., 1760, referring to one of three children of Dr. Gooch (rector 1752–1804) the eldest of whom was buried by Cole (B.M. Add. MS. 5809, 17); (4), A.S., 1748; (5), of Jane Cornwall, 1712, black marble ledger with arms of Cornwall impaling Malet. In churchyard—(6), ledger with obliterated inscription and shield of arms; five 17th- and 18th-century headstones with winged cherubs' heads, swags and skulls, three to Wrangle family (Plates 52, 54, 55); stunted obelisk to James Goodwin, 1806; two early 19th-century tomb chests.
Niches: in chancel, flanking E. window, a pair with ogee cinque-foiled heads and traces of colour, 14th-century; in S. aisle, a pair flanking E. window, with sub-cusped cinque-foiled ogee heads, recorded as having black-painted scroll-work when revealed in 1889, early 15th-century.
Piscinae: in chancel—(1), moulded E. jamb of recess, probably a 14th-century piscina but mostly masked by the string-course which returns vertically over it. In S. aisle—(2), with moulded jambs, cinque-foiled inner and square outer head, segmental dish to drain, early 15th-century. Plate: includes a cup (ht. 8¾ ins.) with locative inscription in Latin, modern lip, London 1690; stand paten (diam. 9¼ ins.) inscribed 'I H S' and wording as on cup, London 1690; cover paten (diam. 5¾ ins.) inscribed 'I H S', London 1690. Sedilia: in chancel within embrasure of first window on S., the low sill forming a bench, the nosing of which is continuous with string-course. Screen: at Messrs. Rattee and Kett, Hills Road, Cambridge, numerous fragments of early 15th-century wooden screen including buttressed uprights with cusped and sub-cusped branches on two levels, the upper two-centred and the lower depressed; probably the chancel-screen referred to by Evelyn-White (Churches of Cambs., 63) in 1911, by which time the lower part had already left the church. Tables: in S. aisle—(1), with turned and fluted legs, top rail enriched with gouged arcading, corner scroll brackets, later top, Elizabethan. In nave—(2), oak, with turned legs, plain stretchers and plank top, early 18th-century. Miscellaneous: loose in chancel—(1), small clunch shield charged with Passion-emblems, perhaps 15th-century. In N. aisle—(2), fiddle, early 19th-century. In ringing-chamber of tower—(3), two fragments (Plate 37) of a clunch frieze with demi-angels, partly gilded, holding scrolls in a buttressed setting, the top surface having a quatrefoil sinking, late 14th-century; part of the reredos under E. window of chancel referred to by Cole as being discovered in 1772 behind wainscotting (History of Fen Ditton, C.U.L., Add. MS. 6980, opp. 23, 30); the sinking may be to receive a candlestick-base. (4), fragment of frieze with quatrefoils, medieval; (5), carved fragments including head stops, arm of an effigy in mail, stiff-leaf carving and foliated capital for an engaged shaft, all 13th-century; partly-gilded clunch head, 14th-century. In vicarage —(6), clunch head with crown, late 13th-century (Plate 37).
Secular
b(2) The Hall (Figs. 49, 50; Plate 82), consisting of house and earthworks, lies S.W. of the church on low ground adjacent to the river. It is mostly of two storeys and attics, red brick in various bonds, and the roofs are tiled. Some of the brickwork cases timber-framing.
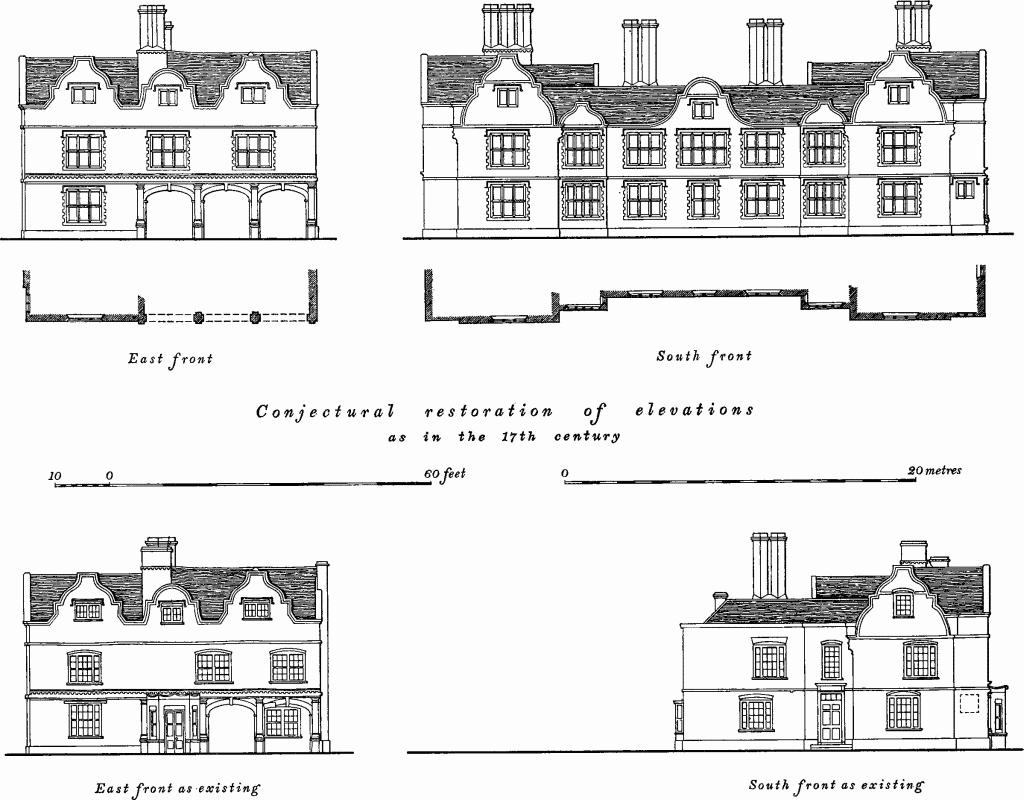
Fig. 49 Fen Ditton (2), The Hall
Existing elevations with conjectural restorations
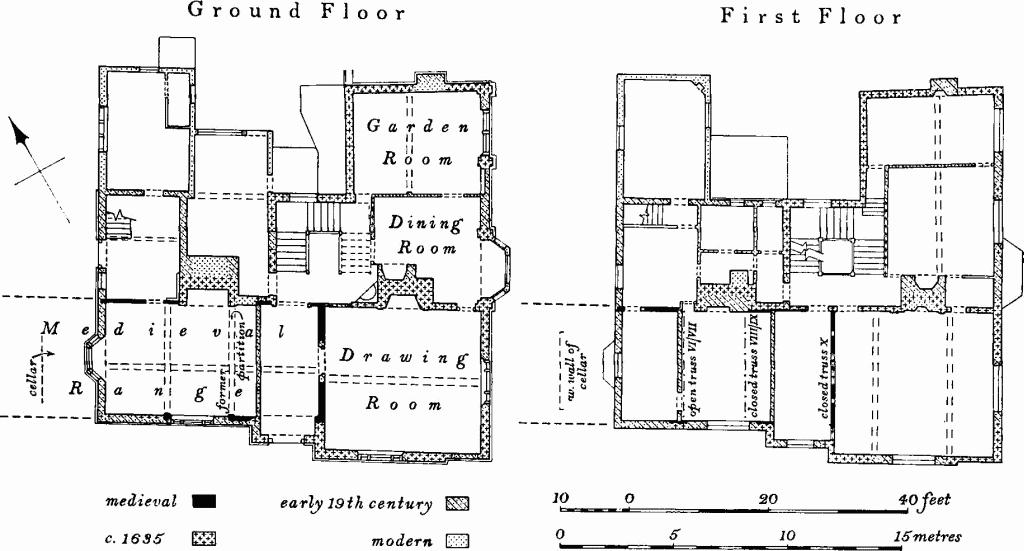
Fig. 50 Fen Ditton (2), The Hall
The House incorporates part of a medieval building, stylistically of the early 15th century, which may be associated with the inheritance of the manor of Muschets by Lawrence Cheyne in 1418; the enfeoffment of the manor to Lawrence's father, William, took place in 1377 (Christ's College Muniments, Misc. B/6). In 1619 the estate passed to Thomas Willys of Horningsea and his son, Richard (d. 1625), but no work appears to have been done to the earlier house before the fourth decade of the century. Richard's son, Thomas, moved to Fen Ditton in 1637 having sold his previous property, Balls Park, Hertfordshire, in that year. On the evidence of heraldry on an overmantel the internal fittings must have been completed before 1641 when Thomas was created a baronet. The alterations of about 1635 included the enlargement of the house to an irregular U-plan in which the brick-cased medieval range formed the central portion of a symmetrical S. front (Fig. 49). Although the E. cross wing has an asymmetrical façade and peculiarities in the plan, it is apparently of one date; an intention to complete the design with an open loggia of four bays may be postulated. Having passed through various hands in the 18th century, the house was sold in 1821 to Joseph Truslove, a surveyor, who is presumably responsible for the removal of the western half of the house and the refenestration of the surviving half. The S. elevation of the house before being curtailed is illustrated in the Gentleman's Magazine, Dec. 1801 (see also Country Life (Sept. and Oct. 1964), 764 and 834). An early 19th-century watercolour by Relhan (C.A.S. watercolours) shows the house with the W. part standing but unroofed.
The 15th-century house had two storeys with a single continuous roof of five bays; a hall, perhaps on the ground floor with a large room over, probably occupied the central part, with a parlour in the E. bay. There seems to have been a further building on the E. end, perhaps an oratory. Licence for an oratory granted to William Muschet in 1345, and renewed in 1350, can only refer to this structure if it had survived the general rebuilding of the 15th century (Cole, History of Fen Ditton, C.U.L., Add. MS. 6980, opp. 9). The arrangement at the service end is not known but the butteries were probably in a single bay on the W. A particular feature of the 17th-century house is the three-bay arcaded loggia in the E. range; the arches are now blocked. Conjectural restorations of the 17th-century house are shown in Fig. 49. For brevity, the work carried out in the 1630s is referred to as 'c. 1635'.
The main E. front (Plate 82) is in three bays with dutch gables to the attics, the centre having a semicircular head and the outer ogival sides with flat tops. The roof has two noncontinuous ridges with a rectangular chimney stack at the junction; the S. dutch gable thereby takes a longer transeptal roof than the other two. No window has woodwork earlier than the early 19th-century. The ground stage, in four bays, has a brick plinth and first-floor brick entablature of rudimentary character; the three N. bays, occupied by the former loggia, are separated by brick pilasters with moulded brick bases and capitals below the entablature; the two N. bays which have elliptical-headed arches with brick keys have been infilled; the third bay, originally uniform with the others, is now masked by a modern bay window. In the final bay is an original window opening with later woodwork. Above is a platband with ogee-moulded brick. At first-floor level the S. window is set in the blocking of an original and wider opening but the wall above the former loggia has been refaced and the later windows are asymmetrically-placed. The attic storey has a two-brick platband and three windows, unblocked in recent times, with brick labels.
The complex N. front includes the gabled return of the E. range which has blocked first-floor and attic windows with brick labels; the partly rebuilt gable is plain. A stair block in the angle between the E. and medieval ranges has a gabled roof running E.—W., and two original stair-windows, the lower with a brick label; a similar label on the W., now inside, indicates a former window to the lower flight. Later buildings mostly mask the medieval range. A 17th-century rectangular stack with two diagonal shafts rises from the S. wall.
The S. front (Plate 82) comprises the brick-faced remnant of the medieval range, a projecting bay now used as a porch and the gable end with the set-back return face of the E. range. The roof is hipped on the W. The windows are all 19th-century or later and only the ground-floor and attic windows respect original openings. The medieval range and porch are of two storeys with first-floor platband. The porch has an 18th-century door-case with six-panelled door, flat hood carried on shaped brackets and reused 17th-century run-through panelling on the soffit; the former dutch gable has been removed and two windows with plastered surrounds and brick labels on the W. return face have been blocked. The S. end wall of the E. range is in two planes, the larger having a dutch gable with corbelled kneeler on the W.; a string-course below the parapet unites both planes and the narrower has a small two-light ground-floor window, now blocked and possibly of the 17th century. The W. front, built after the removal of the W. part of the house in the early 19th century, continues the platband which encircled the 17th-century house.
Inside, the Drawing Room (Plate 90) has run-through panelling of c. 1635, in softwood, with frieze panels carved with arabesques. On the N. are two doorways, one blocked, having run-through panelling with cut-out decoration above. The central W. door is early 19th-century. The fireplace overmantel of three bays has a central panel with eared and jewelled surround, side panels carved with round headed arches, and turned and jewelled pilasters. Panelling in the S.E. corner of the room is a later insertion. The axial ceiling beam is ogeemoulded with wave-and-roll stops.
The Dining Room, originally part of the loggia open on the E., has 17th-century oak run-through panelling in six heights and other panelling including some having shallow arcading with floral sprays in the spandrels; the panelling on the S. may be in situ but the remainder is reset. The S.E. door has eight panels in a moulded frame with run-out stops. The floor has stone flags. The Garden Room, also part of the loggia, has a cased axial beam. Piers carrying the arcade project into the room on the E. Dado-height run-through panelling is reset and possibly modern.
The Staircase (Plate 88) of c. 1635 rises on the N. side of a square well, in six half-flights to the attics where it returns on the S. as a decorative landing. It has a closed string, turned 'hour-glass' balusters, moulded handrail, square newels with central reeding, turned finials and pendants. The string and fascia (Plate 89) to the landings have elaborate cut-out arabesque-work and pierced and fretted fringe between the turned pendants. Beneath the second flight is a balustrade of rectangular open-work with shaped cresting; the pattern is repeated in the triangular infilling of the first flight. In the S.E. angle is an 18th-century corner cupboard with semicircular head, the upper part glazed and the lower part with doors. A wooden archway of c. 1635 on the S. has a four-centred head carried on brackets, and a central pendant.
The medieval range of two storeys has been sub-divided, and curtailed on the W.; it is now approximately two and a half bays long, the E. bay being originally closed on both levels. The haunched wall-posts of the timber-framed structure survive on the S.; the axial beam, cross beams and wall beams have ogee-and-hollow mouldings, but the E. cross beam is pegged for a studwork partition removed in the 17th century. In the N. wall is a plastered segmental-headed brick fireplace of c. 1635, with a formerly external stack, the chamfered plinth of which exists in an adjacent room.
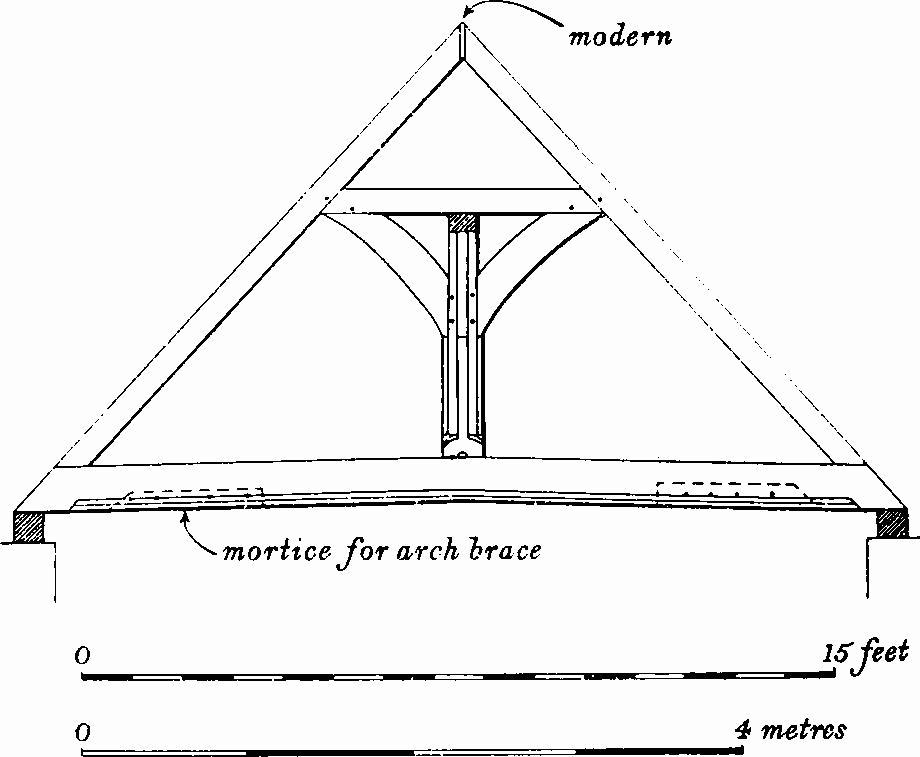
Fig. 51 Fen Ditton (2), Roof truss
Upstairs, the Library over the Drawing Room has two axial beams with ovolo mouldings and roll-and-hollow stops. The frieze, probably the remains of complete panelling of c. 1635, consists of panels carved with fleurs-de-lis and pomegranate sprays, and separated by brackets decorated with arabesques; below the cornice are shaped dentils. Wider frieze panels on the E. and S. reflect former larger window openings, and an extraneous panel on the E. is carved with cut-out circles. The plain fireplace has a wooden overmantel (Plate 85) with two rectangular panels each with inner panels and subdivisions, separated by shaped and ornamental pilasters. The door of c. 1635 has twelve panels with moulded stiles and rails. Two rooms to the N., probably unified originally, have stop-chamfered axial and wall beams; in both rooms are doors with seven panels and cocks-head hinges. In the S. room the run-through panelling has been partially rearranged. The fireplace contains an early 19th-century iron grate with serpentine fluting; the wooden overmantel of c. 1635, probably reset, is in three heights and contains in the centre the arms of Willys, without the badge of Ulster, flanked by confronting lions rampant in ovals, and below, two enriched arcades between fluted pilasters.
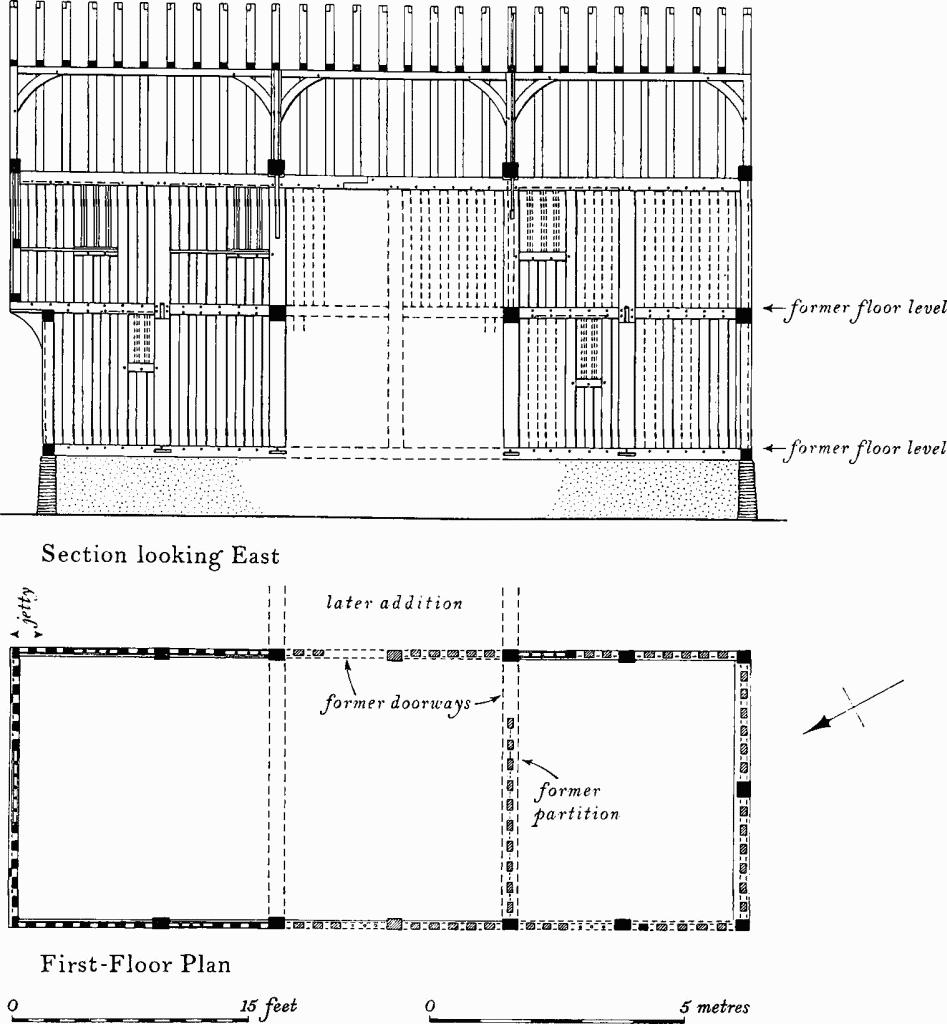
Fig. 52 Fen Ditton (3)
First-floor Plan and Section of Barn
The upper floor of the medieval range has at the E. end a small room partitioned out of the former chamber over the parlour. The E. wall (Plate 75) has exposed studs with 17th century painting of yellow pigment on the wood and white with black borders on the pan. In the centre are two blocked openings marked by top and bottom rails; the later painting extends over the blocked areas. Also in the E. wall are two trefoils cut out of shaped bricks; these features and the blocked openings are perhaps associated with an oratory standing on the E. of the medieval house.
Three trusses of the 15th-century roof survive: the first on the E. is a gable, the second is closed, the third is open. The trusses consist of ogee-and-hollow-moulded tie beams originally arch-braced, crown posts and braces to collar purlin; the open truss (Fig. 51) has additional braces to the collar, and the crown post is elaborated by side fillets beneath the braces; the carpentry is of high quality and scantling substantial. Where discernible the collar-purlin braces are numbered X to VII from the E., showing that the range had originally a five-bay roof; the Roman numbering is indicated on the drawing to show the position of the trusses (Fig. 50). Assuming a uniform system of roof-bays, the fourth truss would coincide with the existing W. wall of the house, and the fifth with the W. wall of the post-medieval cellars, perhaps pointing to a three-bay hall with a total length of about 27 ft. A parlour may be conjectured within the wider E. bay between closed trusses (X and VIII/IX); the numbering on the collar-purlin braces would indicate that the W. bay was in continuation with the rest of the roof, but there is no evidence concerning its size.
Earthworks. Aligned with the 17th-century S. front of the house, in a pasture field, are the remains of a formal water garden which probably dates from the late 17th or early 18th century.
The site consists of a slightly sunken rectangular area, 170 ft. by 210 ft., bounded at the N. end by a 2-ft. scarp and on the E., S. and W. by the remains of long shallow ponds, now dry. All these ponds were originally filled by diverting water along a narrow ditch across the S.E. part of the field. An avenue of trees flanks the canal and is continued N. across the sunken area where it widens out towards the house; the present trees are not older than the early 19th century, by which time the original garden was out of use (C.R.O., Enclosure Map, 1807; Baker's Map of Cambridgeshire (1821)).
b(3) Barn (Fig. 52; Plate 81), originally of two storeys throughout, has a tiled gabled roof. It is timber-framed, with later weather-boarding, on a plinth of mixed stones; it is probably 16th-century. The high standard of its carpentry suggests that the lower compartment only was used for storage and that the main rooms on the first floor were set aside for other use such as a guild hall or 'town house'. The plank-and-muntin construction, although not a form known regionally for exterior walls of houses, is to be found in highquality storage buildings (see R.C.H.M., Cambs. I, Tadlow (5)). Evidence survives for a first-floor entrance on the E. presumably by way of an external staircase and porch.
The building is in three bays each sub-divided by central posts into which middle rails are pegged; the ground floor was originally undivided, but on the first floor the S. bay was partitioned off. The plinth and wall of the centre bay below the top rail has been subsequently removed. A jetty with curved brackets on the N. indicates the original first floor, but internally the floor has been renewed at a lower level. The walls are of carefully-wrought plank-and-muntin construction (Fig. 53); on the ground floor the planks are set in grooves slightly back from the internal wall face, but on the first floor the planks, of which none survive, were fixed in a rebate flush with the studs. Nothing of the original external treatment remains but outer grooves in the studs may be fixings for plastered infilling. The sole-plate has wide horizontal mortices for floor beams aligned below the posts. In each surviving bay on the E. and W. is a ground-floor window of three lights with diamond mullions and grooves for shutters in the middle rail. On the S. later alterations have removed evidence of openings. On the first floor the unevenly-spaced windows on the E. and W. are of four lights with diamond mullions, shutter-grooves and rebated sill-boards; a similar window survives in the N. gable wall. There is indication in the arrangement of mortices in the top rail of the E. centre bay of a door opening, presumably from external stairs. The three-bay collared roof has cambered tie beams with braces to the posts, and crown posts braced to the collar purlin. The plaster infilling of the closed truss between the S. and centre bays survives above collar-beam level; the partition below the tie beam was of plank-and-muntin construction and had a doorway at its E. end.
Methods of jointing the timbers exhibit a degree of ingenuity: the top rails were joined by tabled scarfs with mortices that allow for horizontal pegging (Fig. 4); the cross beams were tenoned and notched to the haunched posts in such a way as to prevent outward spreading; the joists were secured to the cross beams by haunched tenons (Fig. 53).
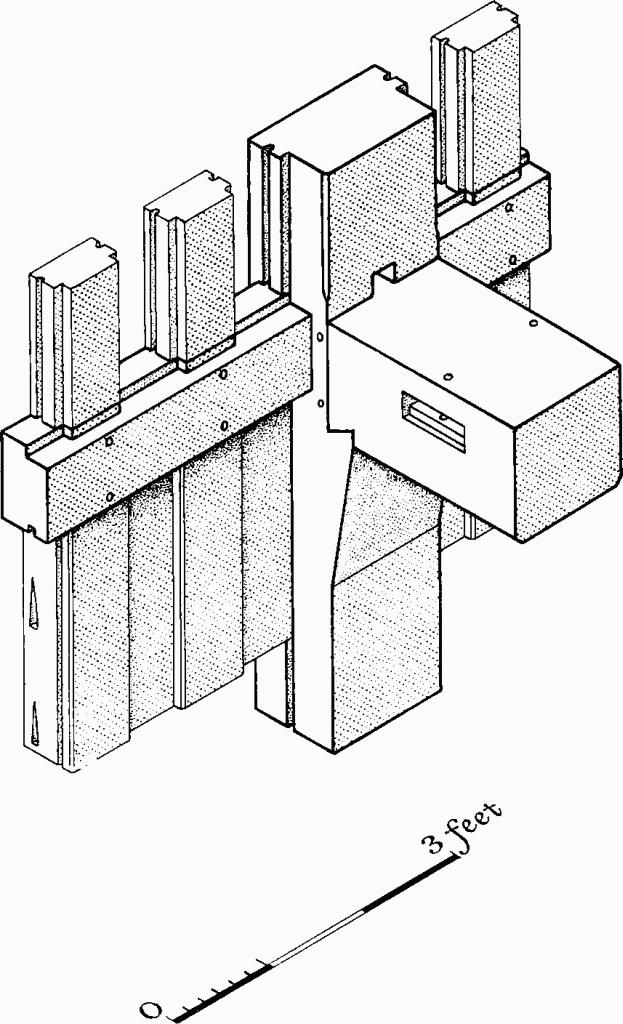
Fig. 53 Fen Ditton (3)
Constructional Detail
b(4) Old Rectory (Fig. 54; Plate 93), is an amalgamation of structures: a central range, of two storeys and attics, red brick partly casing timber-framing, with tiled gabled roof; a N. cross wing, of two storeys, white brick with tiled roof, half-hipped on the E. and hipped on the W.; a kitchen wing on the N., of one and two storeys, timber-framed, partly brick-cased, with tiled roof; a S. wing, of two storeys, partly timber-framed and plastered, partly in white brick with tiled roof, the W. half of which is hipped and the E. half has transeptal gables.

Fig. 54 Fen Ditton (4), Old Rectory
The house has a complex development from the 16th to the 19th century and complete interpretation has not been possible. The S. wing incorporates part of a 16th-century structure formerly jettied on the E. and S.; later in the century the jetties were under-built. Much of the rest of the house is 17th-century in origin but has no logical connection with the S. wing. The central range, originally framed, was probably of single-room depth; perhaps also of the 17th century is the N. cross wing and the kitchen wing beyond. Cole in 1775 records that the 'middle part' was built during the incumbency of Dr. Davies, Master of Queens', rector 1711–32, but this probably refers to refronting in brick; the widening of the central range and the consequent adjustment to the roof may have taken place at the same time. Cole in 1775 (History of Fen Ditton, C.U.L., Add. MS. 6980) wrote that it was 'finished in so untoward a manner in most part of it in Respect to Doors, Chimneys, Staircase etc. that it has afforded constant Amusement . . .' and that expensive improvements were carried out by Dr. Gooch, rector 1752–1804. These latter cannot be detected; the panelling and staircase are stylistically earlier. During the 19th century, and mostly after 1850, the S. wing was extended to the E., and the N. cross wing and the kitchen wing were cased in white brick.
The central range has a S. elevation (Plate 93) in five bays with ground-floor sash windows, first-floor wooden mullionand- transomed windows with later casements below the transoms, moulded and dentilled cornice, and hipped dormers; the central door has six fielded panels and traceried oval fanlight between console brackets supporting a modern pediment. The W. elevation is generally similar to that on the E. but the N. bay has been masked by a modern turret, the doorway in the fourth bay is a recent adaptation and the upper windows are without transoms.
The N. cross wing, of white brick probably encasing timber-framing, has been reconstructed at the W. end. The E. wall has been refronted so as to continue the platband of the central block. The roof is inaccessible but the S. eaves appear internally in the service stairwell indicating an earlier date for the wing than the stairwell. The kitchen wing to the N. retains some 17th- or early 18th-century iron window frames with their furniture. The S. wing is mostly brick-cased and all the openings are 19th-century.
Inside, the central range has some exposed stop-chamfered ceiling beams the arrangement of which suggests that the rooms on the E. are 17th-century and that the room on the W. is an 18th-century addition. The entrance hall has on the N. a large fireplace with brick sides and roughly-cut bressummer with fixing-marks for a spit engine. The main staircase, rising in three short flights to the first floor, has square newels, moulded handrail, heavy turned balusters and closed string, and belongs to the early 18th century. The room S. of the hall has panelling in two heights with chair-rail and bolection-moulded surrounds to fielded panels, and a moulded cornice. Generally the doors have bolection-moulded architraves of the early 18th century. A bedroom has 18th-century panelling brought from St. Andrew's Street, Cambridge, in 1939. The service stair, in the space between the stair turret and the N. cross wing, reaches to the attics and is similar in design to the main stair. In the attics, some 17th-century runthrough panelling has been reused. The roof has staggered purlins.
Internally, the S. wing has against the S. wall brick recesses of two and a half arches with four-centred heads and raised sills; the half arch may have extended to the W. as a complete arch, and a further arch may have existed on the E. where a doorway now is. The wall with these recesses is 16th-century and is an underbuilding to a former jetty. A doorway in the originally external E. wall, has a four-centred brick head; a stop-chamfered dragon-beam rests across the angle between the E. and S. walls. The E. wall of the N.W. room has been rebuilt flush with the formerly jettied first-floor wall; the room-height has been increased with a false ceiling about two feet below the wall plate; in the roof space the framing with enlarged-headed posts survives on the E. and W.
b(5) Biggin (TL 48736175; Figs. 55, 56; Plate 72), sometimes known as Biggin Abbey, stands on a formerly moated site (see below) on the edge of the river floodplain. The main house is of two storeys with cementrendered walls of clunch and freestone, and a gabled asbestos-covered roof. An adjacent house of one storey and attics has red brick walls and gabled tiled roof.
The Biggin, which had been the property of the bishops of Ely since the 12th century, is first mentioned by name in c. 1260 (Reaney, 'Place-names of Cambs.', 142). In 1276 Bishop Balsham was granted a licence to enclose and crenellate his manor of Ditton (Cal. Pat. Rolls, 1272–81, 140). The existing building, which dates from the late 14th century, consists of a residential range of two storeys, the more important room being on the first floor; an additional building on the S., possibly a range containing the butteries, had been removed by the 17th century at the latest. The external walls and the ground-floor ceiling beams and one first-floor partition of the 14th century survive, but other internal partitions are post-medieval.
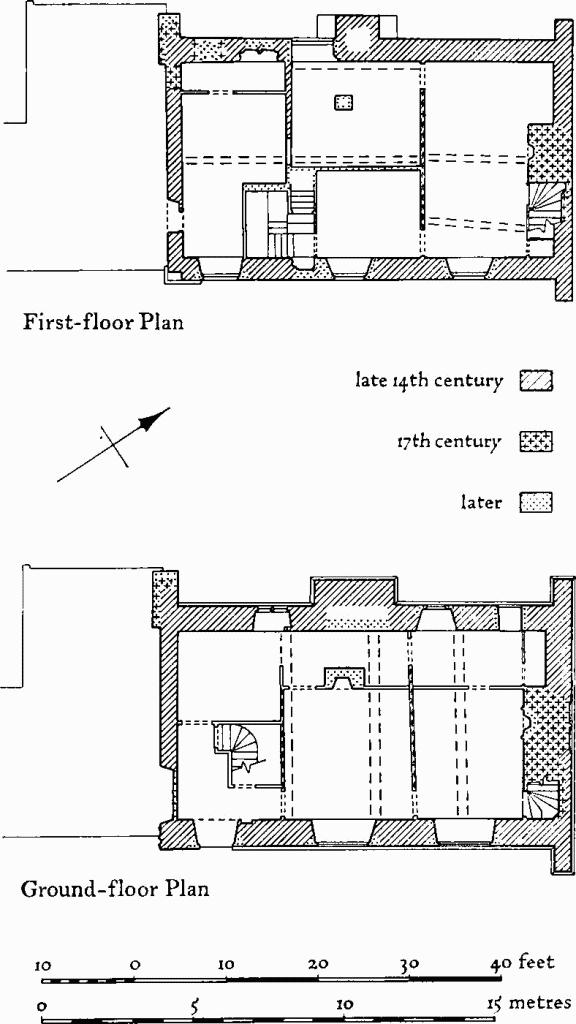
Fig. 55 Fen Ditton (5), Biggin
The building has a rendered plinth on the N., E. and W. The N. gable wall has lateral buttresses of three weathered stages, the limestone ashlar of which is partly visible; a side buttress shown by Cole in 1768 (Plate 72) on the E. has been removed (History of Fen Ditton, C.U.L. Add. MS. 6980). The S. gable wall has a massive projection, mostly of brick, on the W., possibly masking a former wall at right angles or a lateral buttress; the S.E. angle of the house is plain but shows signs of disturbance and refacing.
The E. wall, in three bays, has openings with internal splayed jambs on each floor. At the S. end a doorway with square head and early 19th-century wooden frame is in the position of a pointed-headed doorway illustrated by Cole. Two windows to the N. have modern woodwork but Cole shows each opening as having two lights with arched heads and a label. The three first-floor windows are not in the positions noted by Cole but inside, between the centre and S. windows, is the S. jamb of a former window which may belong to the central one shown by him; it has a casement moulding. In the N. wall is a blocked rectangular ground-floor window of two lights with clunch cinque-foiled heads and label; above, part of the internal sill, continuous-moulded jambs and pointed head of a large blocked window, remain. These two windows are masked by the addition of a 17th-century internal chimney stack and a winding staircase with stone treads, possibly reset, in the N.E. angle of the house. Against the W. wall is an external chimney stack, weathered on both sides at first-floor level; it is shown as brick-built or brick-faced in Relhan's watercolour (Plate 72) but on grounds of form and function it may be accepted as original (C.A.S. watercolours). The fireplace opening is traceable internally on the ground floor. Flanking the stack are two original square-headed windows; the internal splays of that on the N. alone remain but the head of a two-light window exists on the S. Above the latter is a blocked rectangular window of two lights with cinque-foiled heads, embattled transom and casement-moulded jambs (Plate 75); to the N. is a rectangular window with original N. jamb and head which is shown by Relhan as having two trefoil-headed lights and a label. The partition between these two last-mentioned windows must be almost in the position of an original one. The S. wall, considerably thinner than the rest, has a blocked ground-floor opening with splayed jambs. At first-floor level are two 14th-century doorways: that on the E. is the wider but only the splayed jambs survive; that to the W. has a two-centred head and is blocked. Scratched on the splay of a ground-floor window are three lines of lettering, of the 15th or 16th century.
The adjacent house to the S. is 17th-century with an internal chimney stack. In the main room is a reused cross beam intersecting with a 17th-century axial beam; the cross beam (length 14¾ ft.) which is stop-chamfered at both ends, repeats the form of the beams in the main building and is presumably 14th-century.
Moated site (Fig. 58). The building stands in the N.E. corner of a former moated site (Class A1(b)) occupying an almost square area of about 5 acres with a ditch up to 30 ft. wide. The ditch has recently been almost entirely destroyed and now only the W. side exists as a 3-ft. W.-facing scarp, together with traces of the N.E. corner. It is shown as complete on the Enclosure Map of 1807. The reference to the enclosing of the manor in 1276 may relate to the construction of this moat.
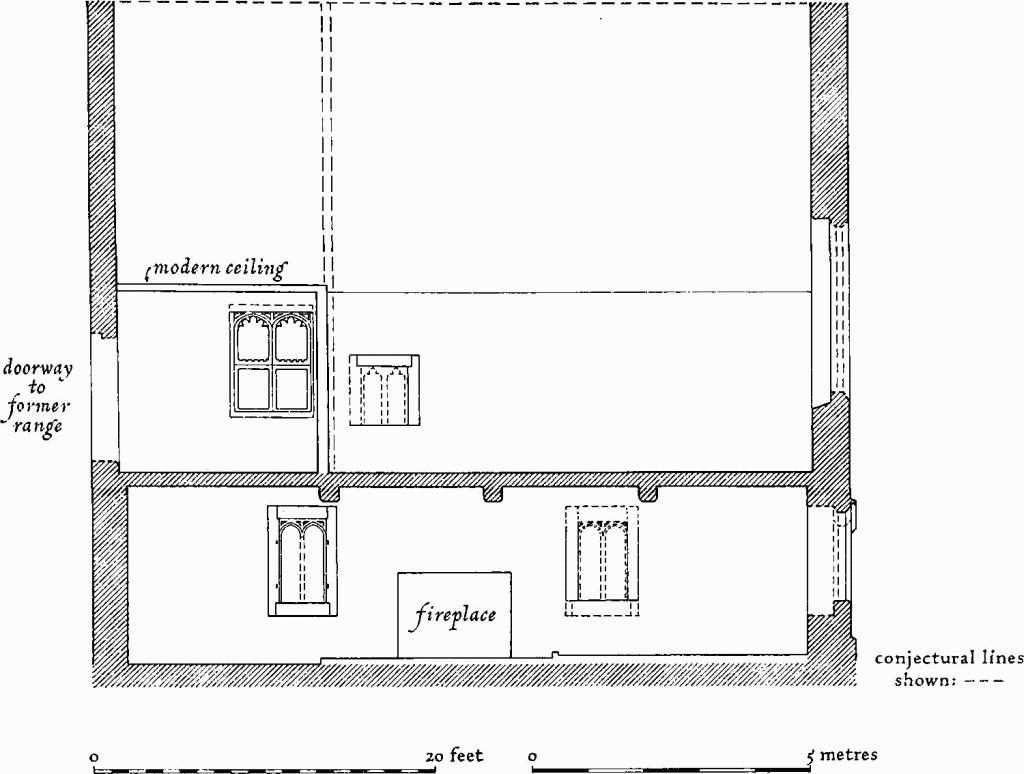
Fig. 56 Fen Ditton (5), Biggin
Longitudinal Section
b(6) Poplar Hall Farm (Fig. 57; Plate 108), Class H, of two storeys and attics, tiled and gabled roofs, is framed and cement-rendered. It was probably built in the second half of the 17th century and its original plan survives to a large degree.
The entrance front, on the E., is symmetrical except for the off-centre doorway. The main range, whose roof-ridge is slightly higher than those of the gabled cross wings, has a central gable with verges continuous with the eaves. All three gables have moulded barge-boards. Two chimney stacks, at the junction with the wings, are rectangular with pairs of round-headed recesses on the E. and W. The windows are all late 19th-century; the doorway has a fielded-panelled door and flat hood of c. 1800 but the original entrance may have been below the central gable. The W. front is partly masked by outshuts between the cross wings; the N. wing is half-hipped. Inside, the chimney stacks are enclosed by chimney bays at either end of the main range; the S. stack is cut through by a 19th-century passage axial with the present entrance. The centre room has a plain chamfered axial beam and the cross wings each have a cross beam in the main E. rooms; the N. wing also has a stop-chamfered axial beam on the W. In the S. wing, a 17th-century oak staircase which rises in two return flights has a closed string, square newels with simply-moulded finials and pear-shaped splat balusters (Plate 80). Elsewhere are some 17th-century plank doors. The collared roof has clasped purlins.
b(7) House, Class T, of one storey and attics, white brick, with mansard roof, tiled on lower slope and pantiled on upper, has a contemporary outshut at one end; early 19th-century (Plate 110).
b(8) House, Class I, of two storeys, mixed construction, cement-rendered, with gabled roof, is probably 18th-century.
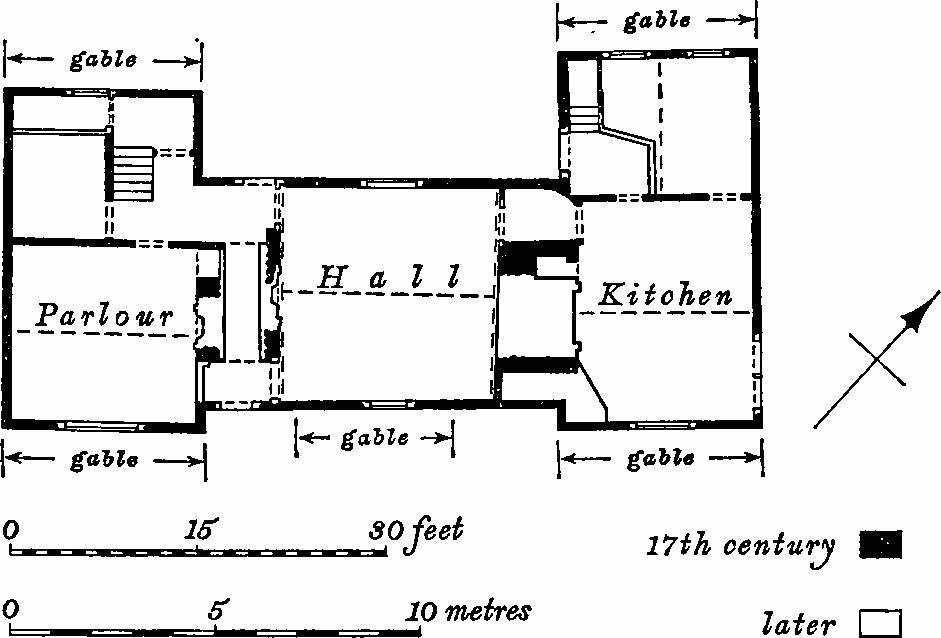
Fig. 57 Fen Ditton (6), Poplar Hall Farm
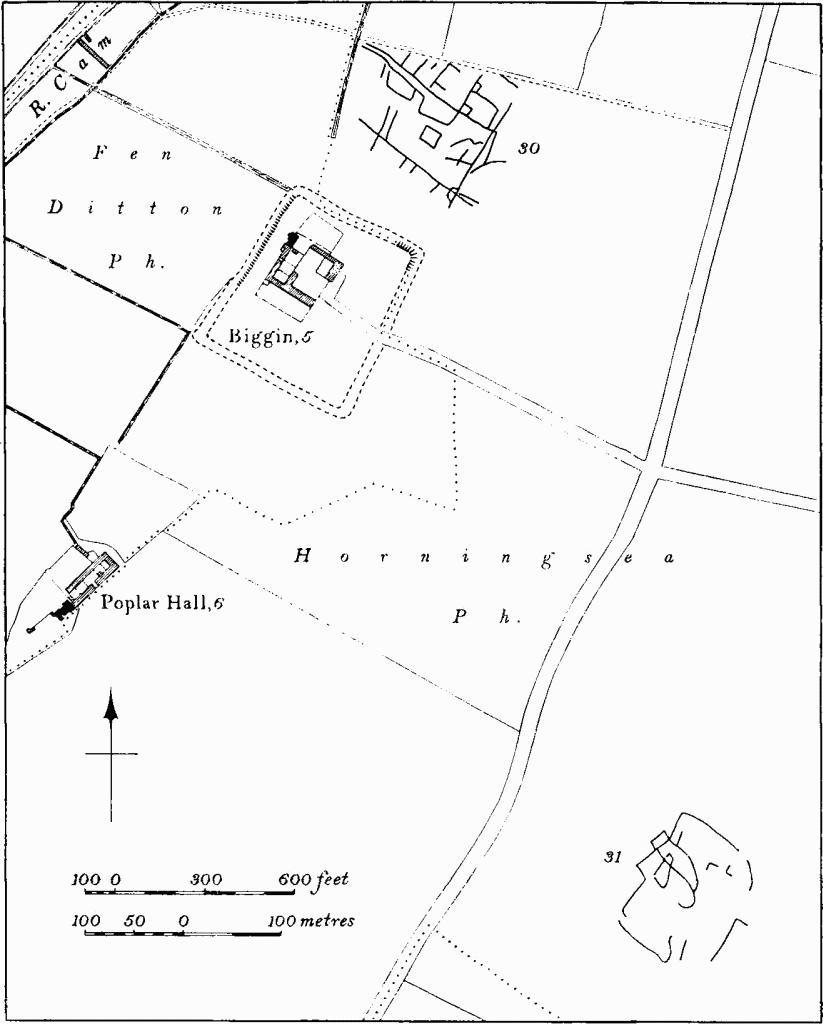
Fig. 58 Fen Ditton (5, 6) and Horningsea (30, 31)
Earthworks
b(9) Houses, two dwellings, of two storeys, framed and plastered, with slated and tiled gabled roofs, are adjoining buildings but are aligned differently to conform with the street-curve; each has a continuous jetty on the W.; the jetty of the S. house is supported on curved brackets. They may be early 17th-century. The S. house, comprising one main compartment, has a later S. chimney stack of clay bat with white brick top, and evidence for an original W. window with shutter-groove; inside, a stout stud partition on the N. supporting the end of an axial beam incorporates a cased arch brace below the tie beam.
b(10) House, Class T, of two storeys, attics and cellars, has white brick walls, sash windows and a slated gabled roof. The attic storey is defined on the W. by three blind windowrecesses above a platband. On the S. gable is a brick dated '1828', and inside are two floor-tiles with the incised date '1828' and another with the initials 's.s.c.'.
b(11) Hall Farm, includes: five-bay Barn with two transeptal entrances, framed and weather-boarded on red brick plinth, tiled and gabled roof, probably an 18th-century reconstruction of a former two-storey barn of the 17th century; red brick Granary, of two storeys, now a stable, possibly 18th-century; timber-framed 19th-century Building, of one storey and attics, built largely of reused materials.
b(12) Terrace of six double-depth houses and a shop, is of two storeys at the front and one with attics at the rear. It has white brick walls, tiled and gabled roof, and is early 19th-century. The contemporary shop is a single-storey lean-to at one end; its window to the street has been reduced in size.
b(13) Former School, single storeyed, of white brick and slated gabled roof, bears a reset stone panel on the N. front inscribed 'National School, erected A.D. 1844'. It was built at a cost of £244 (Parliamentary Papers (1845) vo. 35, 704) and replaced a school hitherto held in the rectory barn (National Society for Religious Education records). The N. front has four windows with segmental heads and iron frames; the centre opening has been altered and may have been blind. The gables have ventilators. Originally the range, which has two fireplaces, was probably divided by a light partition; further accommodation was added on the S. in c. 1870.
b(14) Flendish House, of two storeys, cellars and attics, with walls of red, yellow and white brick, partly used as casing, has a main range with gable-end chimney stack, and is probably late 17th-century. A wing at right angles was added on the S., perhaps early in the 18th century. The N. wing containing kitchen and pantries is early 19th-century.
The main range has red brick gables and timber-framed side walls cased in yellow brick. The S. addition has a gable wall with flush chimney stack with rectangular base and three modern diagonal shafts, diaper patterning in the upper part of the gable and two small window openings on each floor, three of which are blocked. The E. and W. walls have brick casing which overlaps the S. gable wall; the openings on the E. and W. are contemporary with this casing. Inside, the main range has a stopped ovolo-moulded axial beam in the W. room and a chamfered axial beam in the E. room; the room in the S. addition has an ovolo-moulded axial beam with hollow stop. Various pieces of reset panelling, a six-panelled door and a vertically-panelled door, all of the 17th century, remain. The roof has collars clasping purlins.
b(15) House, Class T, of two storeys, white brick, with slated gabled roof, is early 19th-century; it has a former outshut at the rear which has been increased to two storeys. The sliding-sashes are original.
b(16) House, of two storeys and attics, with tiled gabled roofs, has an L-shaped plan consisting of a late 16th-century timber-framed range, at right angles to the street, and an early 17th-century addition in brick on the E.; an outshut in the angle, although renewed, has a 17th-century origin. The main range, which was partly cased in white brick in the mid 19th century, is jettied at the S. end and has a rectangular chimney stack in two stages in red brick; the sash windows are coeval with the casing. The E. addition has two blocked window openings on the S. and a chimney stack, formerly external, on the N. Inside, the main range has in the S. room, rebated and ovolo-moulded intersecting beams and panelling in two heights with frieze panels carved with arabesque ornament, and on the S. wall, five arcaded panels, possibly once an overmantel. Doorways on the N. each have moulded and carved surrounds with enriched over-panels, one having a carved overthrow. Against the E. and S. walls and integral with the panelling is a 17th-century settle with cornice and arms (Plate 86). The N. room has an axial beam, possibly reused. The room in the E. addition has a chamfered axial beam and 17th-century oak panelling in five heights with frieze panels enriched with jewelling and separated by leaf-ornamented console brackets. Below the beam are fluted pilasters with base-panels decorated with lozenges. The overmantel (Plate 85) is composed of three arcaded panels, fluted pilasters and bands of horizontal decoration. Two former, high-level, windows on the S. are reflected in the panelling. Upstairs, some moulded door surrounds with carved over-panels, and a panelled door, of the 17th century, survive.
b(17) House, now inn, of one storey and attics, framed and plastered, partly brick-faced, has white brick chimney stacks and recently-tiled half-hipped roofs. The building may have originated as a late 18th-century Class-J house to which was added a Class-I structure in c. 1800. Inside, an early 19th-century fireplace has a reeded surround with angle-roundels.
b(18) House, Class U, of two storeys and cellar, has slated and gabled roof, white brick walls with some clay bat at the rear. The keystone over the arched entrance doorway is inscribed 'JC 1836'. On the first floor the rooms are divided by lath and plaster partitions. (Demolished 1969)
b(19) House, of one storey and attics, has brick walls and tiled gabled roof. The house has been curtailed at the W. end and close to the W. gable a large chimney stack with rectangular base and diagonal shafts emerges from the roof. The grey brick walls are later additions; the plan and roof-pitch suggest that the house incorporates an open hall into which the stack and upper floors were added in the 17th century. No features earlier than the 17th century were seen. (Access restricted)
b(20) Houses, a pair, of one storey and attics, lit by flush gabled dormers, framed and plastered, with thatched gabled roofs, are probably early 18th-century. They originated as a Class G-house which was increased for dual occupation by an addition on the W. of uniform design, and a single-storey adjunct on the E., possibly later in the century.
b(21) Mulberry House, of two storeys, framed and partly plastered but mostly brick-cased, has gabled and pantiled roofs. The main range on the S. contains ceiling beams which appear extraneous, suggesting that the house originated as an open structure of the 17th century and was converted to a Class-J house early in the 18th century. In the early 19th century the S. wall was cased in white brick; later in the century a wing was added on the N., and the W. front unified by brick casing. The chimney stack, of modest size, may have been reduced to serve a single fireplace so giving space for the present simple early 19th-century stair. In the W. room a chamfered cross beam, which rests on a scarcely-adequate ledge in the post, has redundant mortices for joists; a chamfered axial beam also has structural features suggesting re-use.
b(22) House, of two storeys and attics, framed and plastered, partly brick-cased, with tiled gabled roof, is probably early 17th-century. The main range, of Class-J plan, has a continuous jetty on the N. At the W. end a cross wing with an end jetty on the N. appears on constructional grounds to be contemporary with the main range. The jetties have been boxed-in and the window openings have later or modern woodwork but the cusped and enriched barge-boards with decorated apex pendant on the N. gable of the wing are original.
Inside, the two larger rooms of the main range have intersecting beams. The N. room in the cross wing has large plain panels in two heights, and the staircase, on the S., has moulded handrail and turned balusters; both are early 18th-century. Upstairs, the main room has panelling in two heights with plain panels and heavily moulded cornice; the fireplace (Plate 91) of cast iron and sheet brass is a Dutch importation; it has a surround of delft tiles and a wooden frame, originally marbled or grained, and an over-panel with landscape painting in the oriental taste; these fittings are early 18th-century. The roofs have collars clasping purlins and the principal rafters have enlarged ends at the ridge. Fittings include a dresser and an iron hearth-crane, both 17th-century, and a fireplace with reused delft tiles.
b(23) Home Farm, of two storeys, timber-framing now brick-cased, with gabled tiled roof and red brick chimney stacks, was built in the first half of the 17th century on a Class-J plan. A small projecting wing at the E. end of the main S. front is marginally later. A large external chimney stack was built on the E. in the early 18th century and there are modern additions on the N., partly on the site of former cellars. The windows are modern casements. Internal fittings are early 17th-century unless otherwise specified.
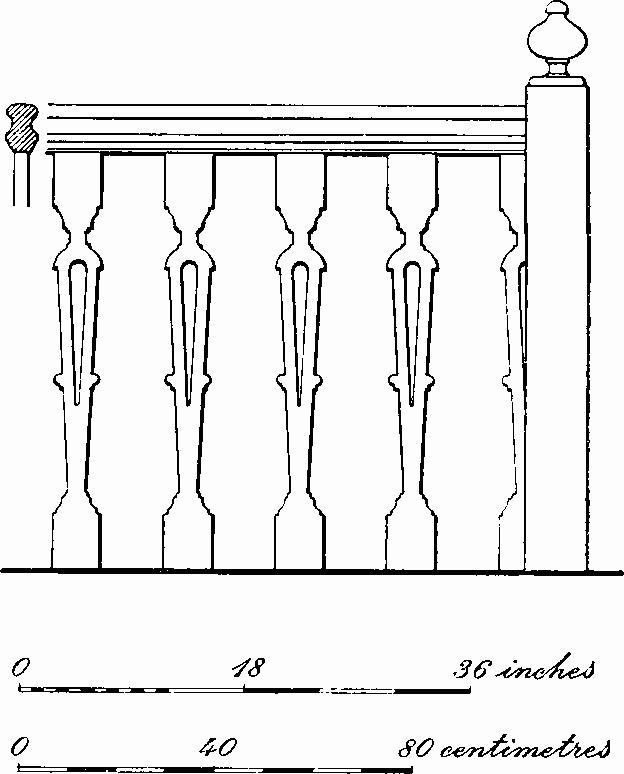
Fig. 59 Fen Ditton (23), Home Farm: Balusters
The two main rooms, in the centre and on the W., are separated by back-to-back fireplaces, with entrance lobby on the S. and staircase on the N. The W. room has an axial beam cased with boards incised with lozenge decoration and supported on the W. by a fluted pilaster with Ionic capital. The run-through panelling, partly renewed, in four heights has a frieze of panels with lozenge decoration. The overmantel consists of four panels, with arcading and enriched arches and spandrels, supporting a moulded and chip-carved cornice; the fireplace is flanked by fluted and chip-carved pilasters with Ionic capitals. Doors flanking the fireplace have run-through panelling and over-panels decorated with radial fluting (Plate 90). A corner cupboard with glazed doors and shaped shelves is early 19th-century. The centre room has an axial beam with a fluted Ionic pilaster on the E. The run-through panelling, partly reset, includes dado panels incised with lozenge pattern, or guilloche and floral ornament. The overmantel (Plate 86) has two medallions with Renaissance-type heads, and linenfold panels, probably 16th-century, reset. A corner cupboard is late 18th-century. The E. room, originally unheated, has a chamfered axial beam. The stair has tapered and pierced splat balusters of the 17th century (Fig. 59). The small S. wing is constructed with timbers similar to those in the main range, but is probably secondary. On the first floor of the house there is run-through panelling with decorative friezes. A fireplace, now masked, has reveals with blue delft tiles.
Pigeon house, rectangular, of brick and tile, with later upper floor, is 18th-century. Barn, framed and weather-boarded, with thatched roof, is aisled and of four bays; 18th-century.
b(24), b(25) Houses, of one storey, brick walls and mansard roofs, are early 19th-century. Their plans approximate to Class I but the entrances are at the end of the long wall and not opposite the stack.
b(26), b(27), b(28) Houses, Class G or J, of two storeys, or one and attics, framed and plastered, gabled or half-hipped roofs, mostly thatched, are 17th-century.
b(29), b(30), b(31), b(32), b(33), b(34), b(35) Houses, Class S, in groups of two, three or six, of two storeys, or one and attics, in timber-framing, clay bat or white brick, are early 19th-century. (31) is probably the pair of cottages referred to in August 1817 as 'lately erected' (C.R.O., Fen Ditton Court Rolls 132/M37). (Plate 111).
Earthworks
Prehistoric and Roman
a(36) Bronze Age burial (about TL 480599), found in 1876 near Wadloes Footpath, now Ditton Walk, and perhaps within the present City boundary. A plain urn of biconical form containing burnt bones was found. (C.M.; Fox, A.C.R., 41, pl. III, 1)
c(37) Roman settlement (TL 50356008; Fig. 60), lies in the extreme E. of the parish, in the angle between the section of the Fleam Dyke and Quy Water, ½ mile N.W. of Quy Bridge, on chalk at 25 ft. above O.D. Interpretation of the air photographs is made difficult by the existence of subsequent crop marks resulting from field banks removed in the 19th century (cf. 25-inch O.S. map (1885); C.R.O., Enclosure Map, 1807).
The site consists of a rectangular enclosure 500 ft. long and 200 ft. wide orientated N.W.-S.E. There are a number of internal divisions, one at least extending beyond the main enclosure at its S. corner. The long sides of the enclosure extended S.E. and there are fragments of three other linear features in the same area. No finds have been made on the site, but its form and position suggest that it is of Roman date. (Air photographs in N.M.R.)
Medieval and later
For earthworks at The Hall and moat at Biggin see (2) and (5) above. For Fleam Dyke (northern section) see p. 144.
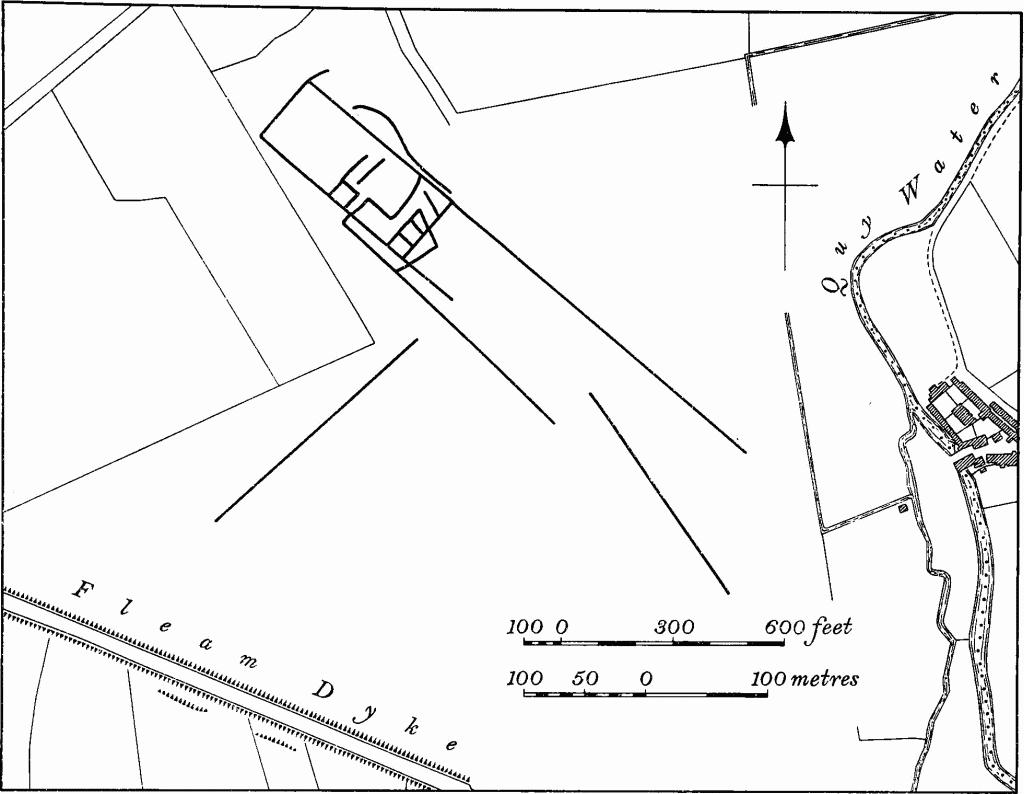
Fig. 60 Fen Ditton (37), Roman Settlement
c(38) Pagan-Saxon burials (TL 50605940), found in 1957 during road works at the S.E. end of Fleam Dyke (northern section) apparently in the upper levels of the ditch-fill of the Dyke. They consisted of an unknown number of male and female skeletons together with six spear heads, a sword, two shield-bosses, a knife, four brooches, parts of two pairs of wristclasps and a buckle. Another shield-boss was found in 1963 and two spear heads and a cruciform brooch are also recorded. (C.M.; C.A.S. Procs. LI (1958), 1–5; LVI and LVII (1964), 125–6)
b(39) Former Wharf (TL 48156036), at the extreme W. end of Fen Ditton High Street, consists of an artificial cut, 35 ft. wide and 6 ft. deep, extending S.E. from the River Cam for a distance of 50 yds., at which point it forks: one branch, 20 ft. wide, continues S.E. for a short distance; a second branch of the same width curves S. and S.W. for a distance of 125 yds. before it becomes a narrow drainage channel. In the angle formed by the fork is a roughly rectangular area of about half an acre in the S.E. corner of which stands the late medieval building (3). The main cut and its extension have the same alignment as the ditch of Fleam Dyke (northern section) and may have originated from it. No documents referring to commercial activity at this wharf have been traced.
A similar rectangular open area of land, on the riverside 260 yds. to the N. and immediately S. of the Plough Inn (TL 48186060) (39a, on Fig. 47), still common land, may be the site of a similar wharf.
b(40) Settlement remains (TL 48296078–48266058), formerly part of Green End and E. of the Plough Inn, on lower chalk at 30 ft. above O.D., consist of three large rectangular plots, each covering some two acres. They are bounded on the W. and S. by the modern road, on the E. by the line of a hedge and are separated by low N.-facing scarps 1–2 ft. high. At the W. ends of the two S. plots are large sub-rectangular depressions up to 80 ft. long and 40 ft. wide, probably the sites of former houses. The N. plot has been extensively cut into by chalk quarrying but two well-marked raised platforms survive. The smaller, 30 ft. square and 2–3 ft. high, is at the W. end; the larger, 100 ft. long by 40 ft. wide and bounded by low banks lies in the N.E. corner and is orientated N.E.S.W. The site had already been abandoned by 1807. (C.R.O., Enclosure Map)
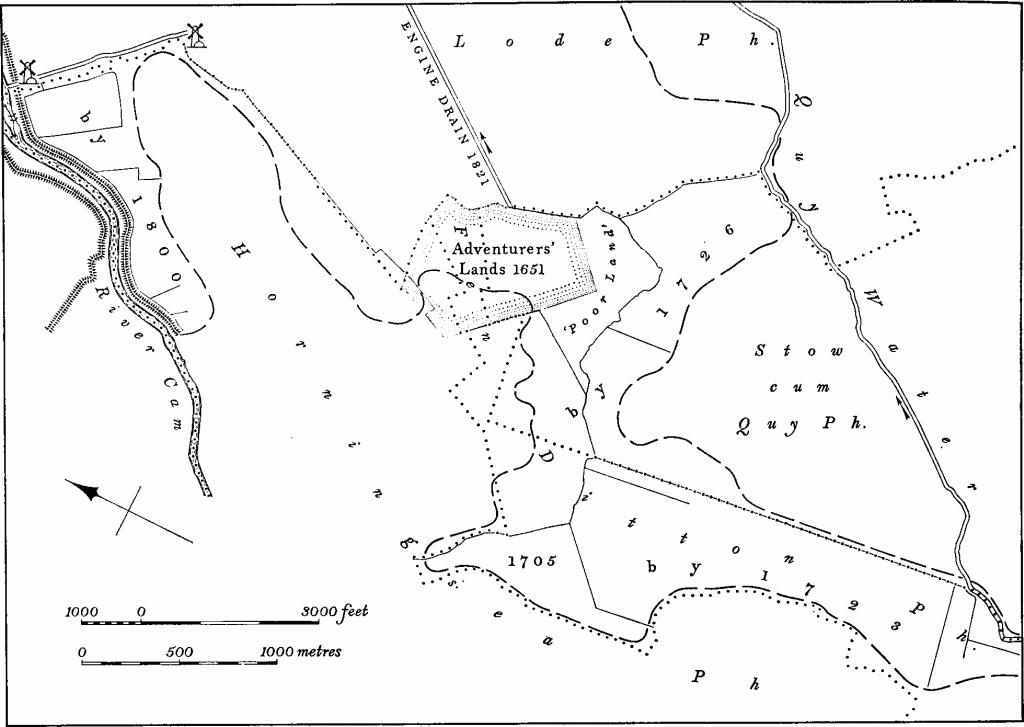
Fig. 61 Fen Ditton (41), Fen Drainage
(41) Fen drainage (Fig. 61) in the parishes of Fen Ditton, Horningsea and Stow cum Quy. The drainage in these parishes is described together as much of their fenland was intercommoned and without precise parochial boundaries until the 19th century.
Probably the earliest system of drainage in the area is mid 17th-century, and related to a rectangular block of land allotted to the Adventurers in 1637; originally a single lot of about 100 acres, it lay W. of the present Stow cum Quy Fen (centred TL 513633) near Fen Head and adjoined the Adventurers' Land in the modern parish of Lode. The allocation followed earlier attempts at drainage which was not achieved until 1665–6 (C.R.O., R59/31/9/1A and 6); at this date the land was drained, together with that to the N.W., by way of White Lake Stream (see Lode (33)). Before 1800 the remaining fenland was enclosed and drained except for a large area (centred TL 515625) which was left as common for the poor of these parishes (C.R.O., Map of Swaffham and Bottisham Fens, 1800). This operation had started before 1726 when allotments in High Fen, Stow cum Quy (TL 507626), were in existence (C.R.O., R52/6/1), and by the end of the century land N.E. of Clayhithe, in Horningsea (TL 510655), was also drained.
That fenland which was outside the jurisdiction of the Bedford Level Corporation, and latterly of the Swaffham and Bottisham Drainage Commissioners, was also drained and divided in the 18th century. The Rough Fen, in Fen Ditton (TL 501625) was ordered 'to be laid and kept several' in 1705 (C.R.O., 132/M26), and by 1723 Low Fen (TL 507612) and Hoe Fen (TL 505607) had been enclosed (C.R.O., 178/84).
The boundaries of the Adventurers' Lands are traceable; the 18th-century drainage schemes survive although considerably obscured by later ditches and by coprolite digging.
(42) Cultivation remains. The common fields of the parish were finally enclosed in 1807 (C.R.O., Enclosure Map and Award); as this was the last stage of enclosure, relatively small areas of land were involved. Field-names indicate that there had been five open fields: Abbots Ditch Field, E. of the village; Swansbridge and Little Fields, S. of the village; Leadenwell Field in the S. of the parish (now within the City boundary); and High Ditch Field, W. of Quy Bridge.
Long low banks up to 400 yds. in length and 30 yds. in width, apparently the remains of headlands between furlongs, survive in five places. Those at TL 502597 and 505591 lay in High Ditch Field and those at 494604 and 496601 in Abbots Ditch Field. (Commercial air photographs in N.M.R.)