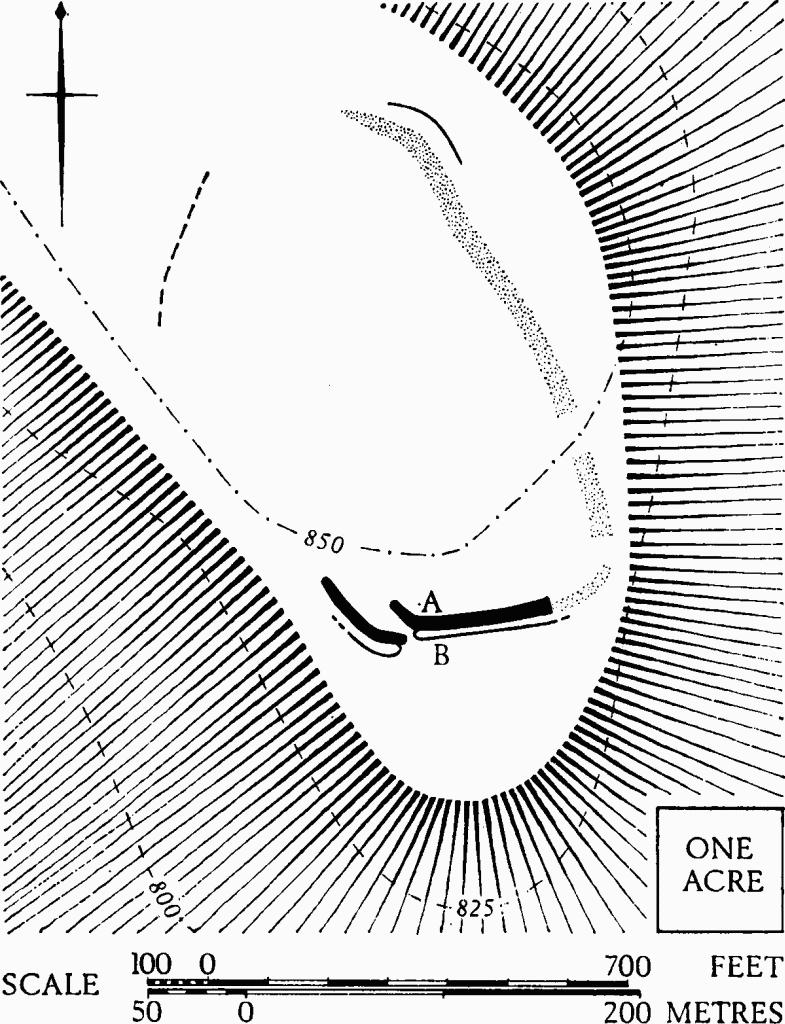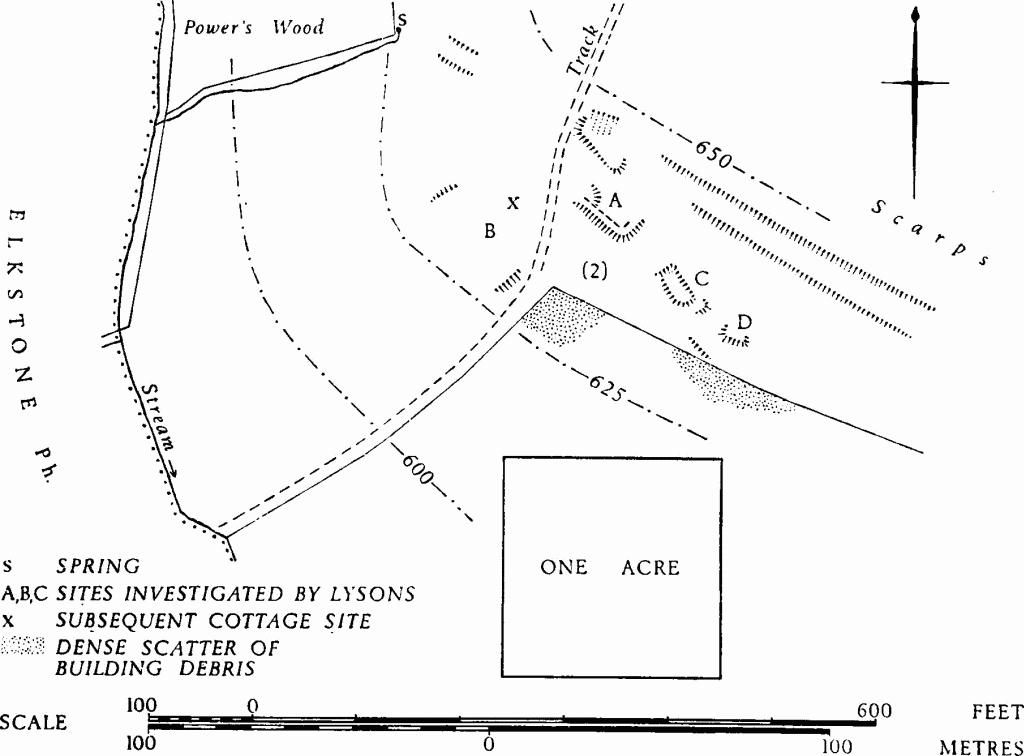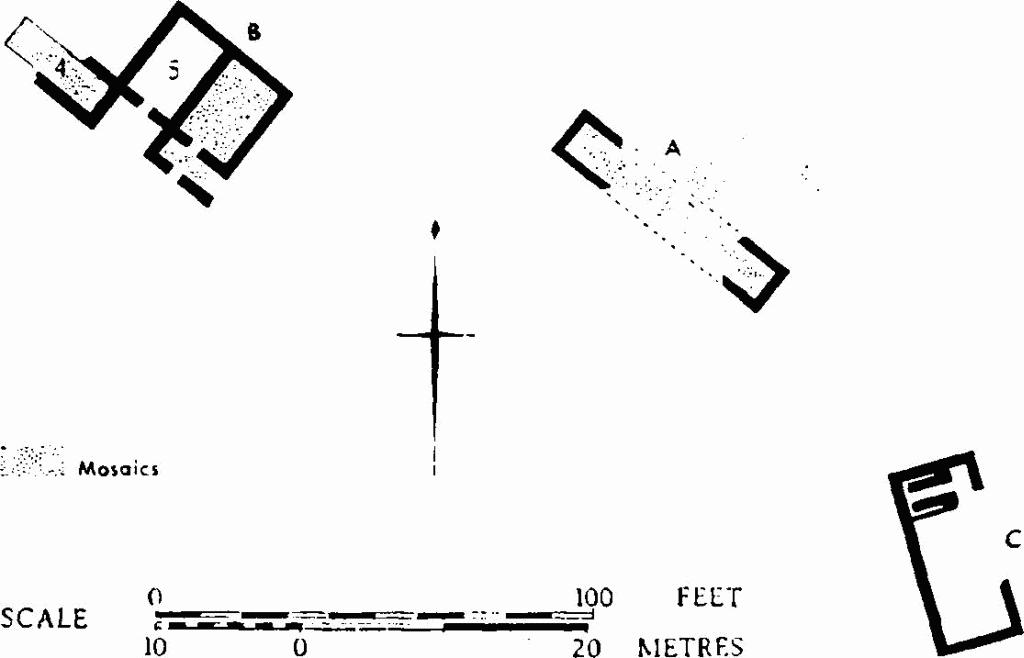Ancient and Historical Monuments in the County of Gloucester Iron Age and Romano-British Monuments in the Gloucestershire Cotswolds. Originally published by Her Majesty's Stationery Office, London, 1976.
This free content was digitised by double rekeying. All rights reserved.
'Colesbourne', in Ancient and Historical Monuments in the County of Gloucester Iron Age and Romano-British Monuments in the Gloucestershire Cotswolds(London, 1976), British History Online https://prod.british-history.ac.uk/rchme/ancient-glos/pp34-36 [accessed 5 May 2025].
'Colesbourne', in Ancient and Historical Monuments in the County of Gloucester Iron Age and Romano-British Monuments in the Gloucestershire Cotswolds(London, 1976), British History Online, accessed May 5, 2025, https://prod.british-history.ac.uk/rchme/ancient-glos/pp34-36.
"Colesbourne". Ancient and Historical Monuments in the County of Gloucester Iron Age and Romano-British Monuments in the Gloucestershire Cotswolds. (London, 1976), British History Online. Web. 5 May 2025. https://prod.british-history.ac.uk/rchme/ancient-glos/pp34-36.
COLESBOURNE
(7 miles N.W. of Cirencester)
A Dobunnic silver coin inscribed BODVOC, found S. of Penhill Plantation (about SP 005117), is in Gloucester City Museum. (fn. 1) Romano-British pottery has been reported from an area near the 600-ft. contour, S. of Penhill Farm (about so 992130, see area map, p. 54). (fn. 2) A Roman building is said to be in 'Penswell Field' on the line of Ermin Street, 3 miles N. of monument (1); (fn. 3) presumably it is in the area of Pinswell (so 985153).
(1) Norbury Hill-fort (SO 990150), univallate, unexcavated and mostly ploughed-out, lies on a hill-top 1 mile N. of the village; it probably enclosed about 8 acres (Plate 37).
The S. end is defined by a bank 18 ft. wide and 3 ft. high with an outer ditch 20 ft. wide and 3 ft. deep. A scarp 2½ ft. high marks the E. side; at the N.E. angle the ditch appears as a band of dark soil with a slight outer scarp. The entrance in the S.W. is between overlapping bank-ends.

Profile A-B (plan, p. 35).
C.U.A.P., OAP AMK 59, 61.
Rudder (1779), 383. Playne (1876), 210, No. 16. Witts (1883), 37, No. 73. Bagendon, 25, n. 4.

Colesbourne. (1) Norbury Hill-fort. Plan.
(2) Roman Villa (SO 98461108), Stockwood(s), sometimes known as 'Combend' after adjacent land in Elkstone, appears to comprise five or more separate buildings. A and B were exposed by quarrying in 1779 and 1787 and are described by Lysons, who also dug into B and C in 1794. D seems to represent the footings of a building about 25 ft. long. All these are in rough pasture, with abundant water near by at the junction of the Fuller's Earth and the Inferior Oolite. In arable ground to the S., on the same narrow natural shelf as B, C and D, two dense concentrations of debris include sandstone tiles, tegulae, large irregular blocks of Oolite, and pottery including 4th-century types. The ground here is 3½ ft. lower than the platform marking B and the 19th-century cottage which formerly stood over it. There are faint indications of a terrace, conceivably a corridor, along the S.W. edge of the western concentration. Site A lies on the broken slope which rises from the natural shelf and its corridor alone is recognisable.
Platforms further N. and N.W. lack the black earth apparent on the sites described. A long terrace on the N.E. of A, C and D is flat and about 12 yds. wide; bounded by scarps 10 ft. high above and 8 ft. below, it continues further E. than is shown on plan. Other scarps of uncertain origin occur to the N.E., uphill; some of them are broken by narrow gullies.

Colesbourne. (2) Roman Villa. Stockwood.

Buildings A, B and C as planned by Lysons.
According to Lysons the corridor of building A, perhaps 7 ft. wide, had a patterned mosaic (Plate 7); it is said to have been 56 ft. long. Rhomboidal roof slates were noted. The room behind the corridor retained traces of a red and white chequered mosaic pavement at a level 2 ft. higher. The 'large building' (B) was said to consist of a row of 6 rooms with (?) corridors; a hypocaust occurred at one end, unspecified. An estimated 200 cart-loads of building stone were removed. Three geometric mosaic pavements were partly drawn by Lysons. The most northerly (4) had a pattern which for some reason was reproduced as the mirror image of that indicated in his original plan of the building; it has been reversed in Plate 7 to accord with the plan. Two other rooms were said to have had pavements patterned with fishes and birds. Other floors were of stucco, and inside walls were plastered. Room 5 had an elaborate and rare plaster fresco on the S.E. wall, but only the lowest part remained; a drawing made before destruction shows part of a scene, probably mythological. Two moulded limestone columns about 4 ft. high and the capital of a smaller column were found near the hypocaust. Two column bases with torus mouldings like those illustrated by Lysons, the rectangular terminals of three columns conceivably of the form that inspired Lysons's reconstruction of a capital, and a strongly tapered stone shaft of unusual form, are now in the garden of Combend Manor, Elkstone (Plate 27). Lysons also noted a rectangular moulded stone base, 2 ft. 4 in. by 1 ft. 7½ in. Building C was 38 ft. by 15 ft., with stone walls 2 ft. thick. A feature at the N. end appears to have been a corn dryer; associated with it was a large quantity of charred 'wheat'.
Finds recorded by Lysons include: from B, coins of Constantine and Magnentius, also window glass and deer antlers; from C, coins of Valentinian and Gratian, and a pottery colander. An iron axe and spade iron are in the B.M. From an 'adjoining' arable field, perhaps W. of building B, came an incomplete stone about 1 ft. high carved in low relief with a soldier, probably Mars, and part of another figure.
Arch, IX (1789), 319–22; XVIII (1817), 112–13. Lysons (1817), II, Pt. 1, Pls. i, ii. Witts (1883), 58, No. 7. B.M., Guide to the Antiquities of Roman Britain (1951), 50 and fig. 24, No. 5 (axe). Toynbee (1964), 219–20 (fresco).