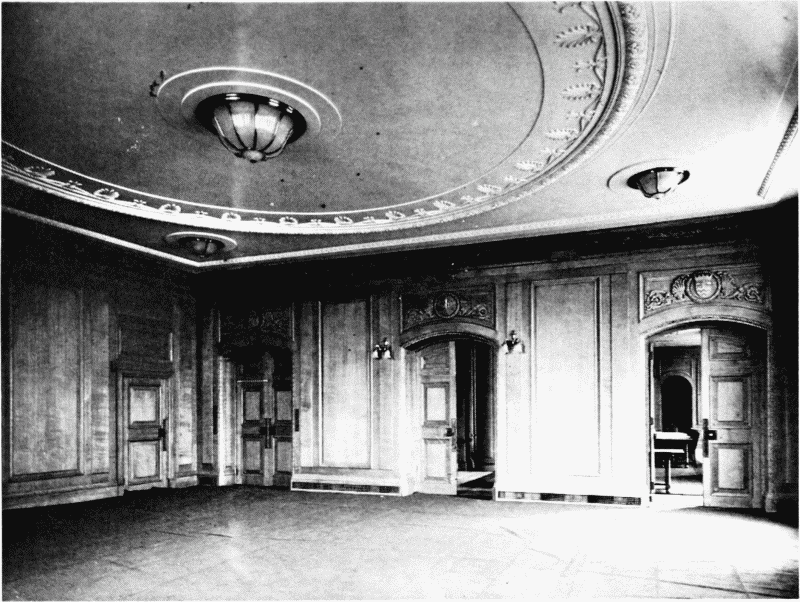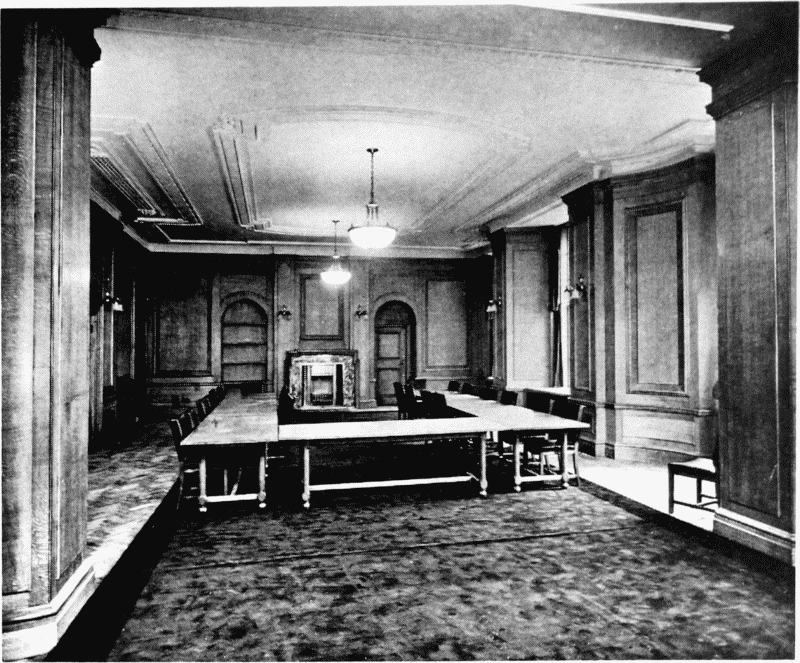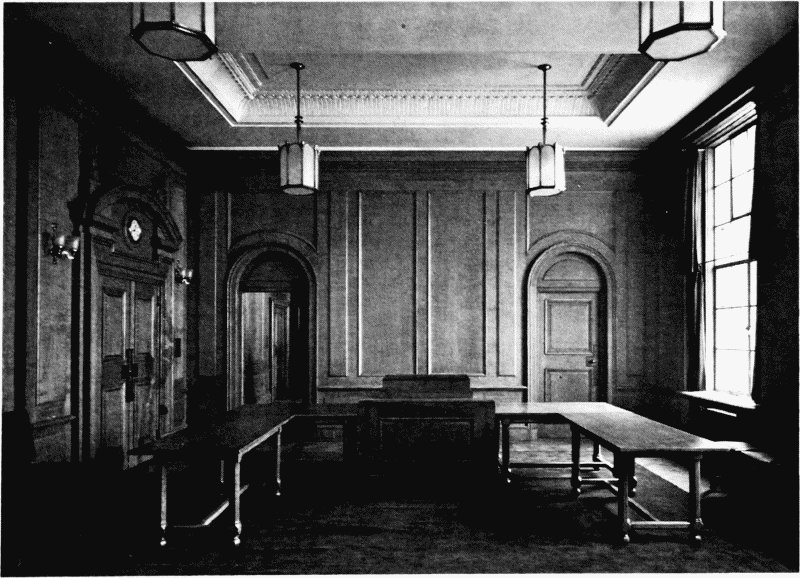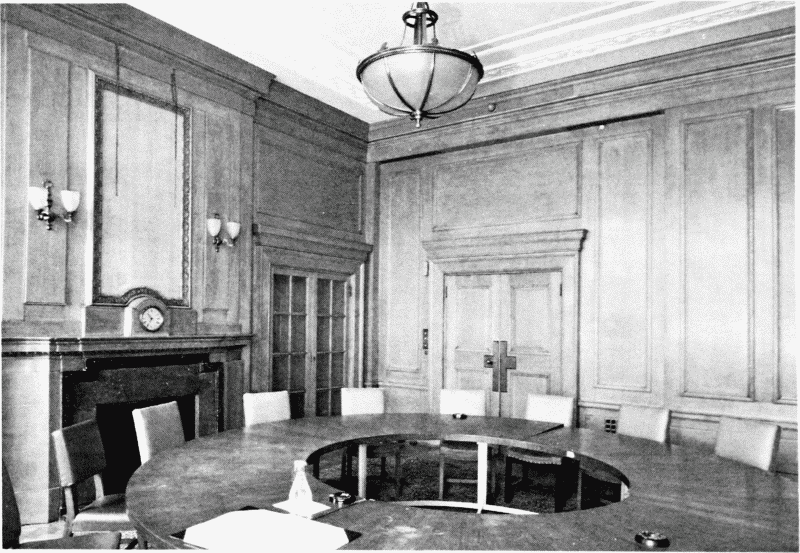Survey of London Monograph 17, County Hall. Originally published by Guild & School of Handicraft, London, 1991.
This free content was digitised by double rekeying. All rights reserved.
'Plate 34: Section D interiors', in Survey of London Monograph 17, County Hall, ed. Hermione Hobhouse (London, 1991), British History Online https://prod.british-history.ac.uk/survey-london/bk17/plate-34 [accessed 9 February 2025].
'Plate 34: Section D interiors', in Survey of London Monograph 17, County Hall. Edited by Hermione Hobhouse (London, 1991), British History Online, accessed February 9, 2025, https://prod.british-history.ac.uk/survey-london/bk17/plate-34.
"Plate 34: Section D interiors". Survey of London Monograph 17, County Hall. Ed. Hermione Hobhouse (London, 1991), British History Online. Web. 9 February 2025. https://prod.british-history.ac.uk/survey-london/bk17/plate-34.
Plate 34
Section D Interiors. Designed by E. Stone Collins (pp. 100-1)

a. Room 153, originally a luncheon and committee room, looking west into room 152, c. 1933

b. Room 152, originally a committee room, looking west in 1933

c. Room 140, originally a committee room with public gallery, c. 1933, now sub-divided

d. Room 142, originally a retiring-room, looking north-east in 1986
