A History of the County of Somerset: Volume 1. Originally published by Victoria County History, London, 1906.
This free content was digitised by double rekeying. All rights reserved.
'Romano-British Somerset: Part 2, Bath', in A History of the County of Somerset: Volume 1, ed. William Page( London, 1906), British History Online https://prod.british-history.ac.uk/vch/som/vol1/pp219-288 [accessed 22 January 2025].
'Romano-British Somerset: Part 2, Bath', in A History of the County of Somerset: Volume 1. Edited by William Page( London, 1906), British History Online, accessed January 22, 2025, https://prod.british-history.ac.uk/vch/som/vol1/pp219-288.
"Romano-British Somerset: Part 2, Bath". A History of the County of Somerset: Volume 1. Ed. William Page(London, 1906), , British History Online. Web. 22 January 2025. https://prod.british-history.ac.uk/vch/som/vol1/pp219-288.
In this section
PART II. BATH.
1. General sketch of Roman Bath. 2. Walls, gates, streets. 3. Internal buildings. 4. Temple of Sul and other remains found in 1790 and 1867. 5. Baths. 6. Private houses. 7. Cemeteries. 8. Inscriptions. 9. Uninscribed objects in stone. 10. Coins. 11. Other small objects.
1. GENERAL SKETCH OF ROMAN BATH
Bath lies in the deep valley of the Avon, between the lofty uplands of Lansdown on the north and Combe and Hampton downs on the south. The river, sweeping first against the slopes of Lansdown, then turning south to skirt the southern hills, and finally curving back towards the north, encloses between its northern bank and Lansdown a small expanse of low-lying and level land. That part of this expanse which is nearest the river is still liable to flood and must have been marsh in early times, but the rest of it is dry ground suitable for man to inhabit. Here stood the Romano-British settlement. Here too the medieval town, and hence in the last two hundred years the city has grown beyond the bottom of the valley and climbed the sides of the hills.
The reason for the occupation of the site is simple. In the level space within the fold of the river rise mineral springs, hot, medicinal, abundant; (fn. 1) and their waters, suitable alike for drinking and for bathing, have power over gout and rheumatism and serious skin diseases. The ancient world suffered from these curses even more than the modern world, and sought eagerly for healing springs. Remote as the site of Bath is from the centres of population and activity during the Roman empire, its waters drew men to it, and its sheltered position, its mild climate and salubrious air added to its attractions. Other elements appear to have contributed comparatively little to its making. The site has no military strength. The river is not navigable. Even the deep valley in which Bath lies has less topographical importance than might be imagined. It divides, indeed, the hills of south Gloucestershire and of north Somerset, outliers respectively of Cotswold and Mendip. But it does not form a natural pass from any one important town or district to another ; and though it has been used between Bath and Bristol by Roman road and modern railway, the reason is because Roman and railway alike had reason to reach the hot springs. The natural route from London and the east to Bristol runs through Marlborough and Chippenham and Marshfield, north of Bath, as we find it running in the sixteenth century. Bath has not, like numerous towns, grown up beside a road. In the seasons of its prosperity, in the Roman period and in the last two hundred years, the roads have come to it.
The Romano-British settlement which thus rose beside the waters acknowledges its origin in its name. It is called "Υδατα Θερμα, the hot springs, by the geographer Ptolemy, and Aquae Sulis in the Itinerary. (fn. 2) The identification of these names with Bath was first made in the early years of the sixteenth century and has since been universally accepted ; it is indeed beyond reasonable doubt. The contexts of Ptolemy and the Itinerary show that Ugr;δατα Θερμα and Aquae Sulis must have been situated on a Roman road at or somewhere near modern Bath. At Bath we have hot springs and abundant Roman remains and a junction of Roman roads, and these features concur at no other place in southern Britain. The hot springs at Bath are indeed the only really hot springs in the whole of our island. At Bath moreover, and nowhere else, we have dedications to a goddess Sul or Sulis Minerva. We may safely accept the traditional view and place Aquae Sulis at Bath. (fn. 3)
The meaning of the second half of the name, Sulis, can hardly be doubted. As the inscriptions show, Sul or Sulis was the presiding deity of the springs. No reference to her occurs elsewhere, (fn. 4) and she is plainly a local goddess. We may compare her with Bormo, who presided over the Aquae Bormonis in central Gaul, and we may find in both an illustration of the elder Pliny's remark that 'healing springs increase the number of the gods under various names and encourage the growth of cities.' Presumably Sul or Sulis was a Celtic deity and Celtic philologists incline to connect her with the sun, who was female in early Celtic as in Teutonic languages. (fn. 5) The Romans equated her with Minerva, but that in itself proves little, except that she was a female and not a male deity. (fn. 6) Whether the nominative of her name was Sulis or Sul is uncertain: in the following pages I have used Sul as the shorter and most customary form. (fn. 7)

Fig. 7. Bath, General Plan
It is not its name only that the place owes to the waters. Aquae Sulis is one of the half-dozen sites in Roman Britain to which recognizable allusion is made in ancient literature. Londinium, Camulodūnum, Eburācum, Rutupiae are named ; the baths of Aquae Sulis are mentioned but not by name. In the third century of our era, one Caius Julius Solinus compiled an account of the curiosities of the world (Collectanea rerum memorabilium), and among them he includes the Bath waters.
He gives no name, but his words suit no other site in Britain and have been taken to denote Bath ever since the twelfth century. (fn. 8)
Circuitus Brittaniae quadragies octies septuaginta quinque milia sunt. In quo spatio magna et multa flumina, fontes calidi opiparo exculti apparatu ad usus mortalium : quibus fontibus praesul est Minervae numen ; in cuius aede perpetui ignes nunquam canescunt in favillas, sed ubi ignis tabuit, vertit in globos saxeos (ed. Mommsen, 1895, p. 102). (fn. 9)
That is, in rough English:—
In Britain are hot springs furnished luxuriously for human use: over these springs Minerva presides, and in her temple the perpetual fire never whitens into ash, but as the flame fades, turns into rocky balls.
Whence Solinus obtained these details is not known. He may have borrowed them with similar items from a lost second-century writer, but the point is not easy to settle. The details themselves seem to be correct enough. The luxurious equipment of the baths and the temple of Minerva will meet us below: the rocky balls are perhaps, as several writers have conjectured, cinders of the Somersetshire coal which crops out on the surface very close to Bath.
How early the hot springs drew men to the spot we have no means of ascertaining. Medieval writers assigned their discovery to a British prince Bladud, eight centuries before the Christian era. That is of course a pleasant romance. Yet it embodies the natural idea that the healing waters must have become known very early. The existence of the native deity, Sul or Sulis, further suggests that they were known before the coming of the Romans. Positive evidence however is wanting. The irregular outline of the area generally assigned to the Romano-British town has been cited by Sir R. C. Hoare, and by others following him, as a sign of Celtic origin ; while the paucity of Celtic objects recorded as found in Bath has struck other observers as a disproof of Celtic origin. But no force really attaches to either argument. The outline assigned to Aquae Sulis is much like the outline of many Roman towns in Italy and the provinces, and no reason exists for calling this outline Celtic or native. On the other hand, pre-Roman objects seem to occur rarely on sites which were seriously occupied during the Romano-British period, and yet some of these sites, such as Silchester, can hardly be conceived as having had no Celtic existence before the Roman Conquest. (fn. 10)
Less doubt, fortunately, surrounds the Roman occupation. The evidence of coins, detailed below in section 10, suggests that the spot was inhabited at the very beginning of the Romano-British period, perhaps in the reign of Claudius, almost certainly in the reign of Nero (a.d. 54–68). Inscriptions, though not quite so early in date, tell much the same tale. One tombstone (No. 27) might well have been erected under Claudius or Nero ; another (No. 25) may be confidently referred to the years a.d. 71–85 ; two others (Nos. 28, 29) bear marks of the first century, and a fragment of a different kind (No. 10) seems to belong to a.d. 76. A piece of sculpture too, a large female head (fig. 52), is shown by the peculiar fashion of the hair to date from the last quarter of the first century. The general history of the Conquest points the same way. We should expect, a priori, that a site in the south of Britain and on the road to south Wales, would be occupied early, and inscriptions tell us that the lead mines of Mendip, 15 miles south-west from Bath, were worked under Roman control in a.d. 49, within six years of the first landing of the Claudianarmy (p. 338). Two pieces of literary evidence may also be here adduced. The elder Pliny, writing about a.d. 77, and briefly describing Britain, says nothing of Bath or its waters, while Tacitus, in his biography of Agricola (ch. 21) implies that the entrance of Roman civilization on a large scale into Britain began about a.d. 80. We may fairly conclude that the Roman or Romano-British life of Aquae Sulis began under Claudius or Nero and reached a considerable development towards the end of the first century.
The direction of that development can be stated with some confidence. Discoveries of inscribed and sculptured stones, foundations and buildings, potsherds and coins, however imperfectly recorded, are numerous and coherent enough to justify some negative and some positive conclusions. The place, to begin with, was not a military post. If any garrison was planted there, either in the early years of the Conquest or afterwards, it has left no trace of itself. No remains of military buildings have ever been discovered, (fn. 11) and the nine tombstones and altars of soldiers, which will be described below, indicate invalids visiting the waters rather than troops guarding them. (fn. 12) Nor was it a great municipality. We find in it neither any hint of town council or town officials, nor structural remains suggestive of forum or basilica such as occur at Silchester or Wroxeter or Cirencester. (fn. 13) Indeed the area occupied by buildings—at the most 23 acres—seems wholly inadequate to active and elaborate city life. If we examine the characteristics of the recorded remains, a different picture emerges (fig. 7). It is the picture of a small place, girt probably by a wall and ditch, and scantily provided with suburbs. Inside the walls, the chief feature is a suite of baths, lying south of the present Pump Room and Abbey Churchyard and stretching—so far as we know at present—100 yards from east to west and 60 yards from north to south. Near the west end was a temple of the presiding deity, Sul or Sulis, and perhaps other structures, and further west again more hot springs where the Cross Bath now stands. The remains of these buildings are abundant and striking ; they testify to substantial and splendid edifices and confirm the praise of Solinus. But they stand alone. They are the only large Roman edifices which we know in fact to have existed in Aquae Sulis. The rest of the area has yielded only walls and floors of dwelling houses, and these do not exceed in amount the accommodation which would be required by bathing visitors, by the officials of the baths and temple, and by some residents who might be attracted by the waters or the sunny sheltered valley. That there were such residents is suggested by one of the inscriptions, which seems to mention some sort of collegium, some club or guild, though it had apparently a rather intermittent life (No. 2). Aquae Sulis, in short, was primarily a watering-place and nothing more. It was a small example of the type to which Harrogate or Wiesbaden or Homburg belong ; we might, indeed, compare it with modern Bath itself, were it not that the developments of the last two centuries have increased the resident population beyond all semblance to the Romano-British settlement. Places of this sort were no less common in the ancient than in the modern world, though it is difficult to quote accurate parallels, since accurate statistics are rarely available. (fn. 14)
Who built the baths and owned the springs, whether the government or private speculators or some local authority, civil or religious, we do not know. But of the visitors we learn something from the inscriptions. Many were legionaries quartered in Britain. Three such came from the Sixth Legion at York, three from the Twentieth at Chester, one from the Second Adiutrix, also probably at Chester, and one from the Second Augusta at Caerleon. We have also one auxiliary from an ala in south Wales, and remains which indicate that other military tombstones have been lost. Other visitors are Romano-British civilians, such as a town-councillor (decurio) from the colonia at Glevum (Gloucester) and a stone-cutter or sculptor from Cirencester. Others again came from northern Gaul, from districts now represented by Trier, Metz and Chartres. That these came to benefit by the waters is, of course, an assumption ; but it is an assumption which it would, in general, be unreasonable not to make, and it need not prevent our wondering whether in some cases the visitors came on other errands. For instance two stone-masons (Nos. 17, 21) may have been employed in building the baths or may have sought the excellent Bath stone.
Some of the visitors can be dated. A few of the soldiers certainly or probably came in the first century (Nos. 25, 27 foll.). Others, like the soldiers of the Sixth Legion and the Second Augusta and the decurion of Glevum, came in the second or later centuries. But, in general, we possess no chronological basis for a history of Romano-British Bath. We meet here the same paucity of datable evidence, or, it may be, the same absence of serious change, which we meet on most sites of Britain and indeed of the whole Roman empire. The place developed early. Baths and temple were doubtless erected in the first century, and altered and extended later. (fn. 15) Visitors were frequent in the later part of the first and in the second century and probably also later. One inscription may possibly refer to a growth of Christianity in the fourth century (No. 22). Coins suggest that the site was inhabited at least till a.d. 400. Into further detail our evidence does not permit us to go. We cannot, for instance, in the present condition of our knowledge, attempt to date the architectural fragments which have survived from baths or temple or other structures.
We know more, curiously enough, about the post-Roman period. Definite evidence exists to prove a great gap between Romano-British Aquae Sulis and English Bath. Possibly 'Aquae' survived in the old English name of the town, Acemannesceaster (fn. 16); possibly ' Sulis ' survives still in the name of Little Solsbury, the hill above Batheaston, though neither derivation appears to be at all certain. But the inhabitation of the site ceased. It was either abandoned, like Silchester, at the approach of the invading English, or it was overthrown by them. If we may accept the evidence of an English poem datable to the eighth century, we shall assign it the latter fate. (fn. 17) The town—says the unknown writer—was after stout resistance stormed, its buildings cast down, its inhabitants slain : ' death destroyed all.' In any case the English did not occupy it at once. Geological evidence proves that it lay waste for long years after the end of its Romano-British life. (fn. 18) In particular, the baths disappeared. Constructed below the natural surface in order to enjoy a fuller inflow, they rapidly silted up. Their walls and roofs fell in. The hot springs, still forcing their way upwards, formed new pools at a higher level ; brushwood and water plants overgrew the débris, and marsh-fowl came to nest in the wilderness. The dates and details of the change are, of course, unknown. But the English conquered the vicinity of Bath about 577 and the desolation must have commenced then, if it had not begun before. At an uncertain date in the seventh or eighth century a small monastery was planted there, and perhaps the needs of its builders hastened the overthrow of the Roman buildings. (fn. 19) In the eighth century the ruins were visible but utterly desolate ; they have been described for us in phrases of singular beauty in the English poem mentioned above. Later, perhaps in the tenth century, the eastern part at least of the baths was hidden so deep in earth that men were buried above them. (fn. 20) Whatever masonry still rose above the surface was doubtless pillaged by Saxon and Norman builders, and though William of Malmesbury in the twelfth century was able to recognize the site as Roman, yet his language is vague, and in his day the visible ruins seem to have been few. (fn. 21) Aquae Sulis, in short, passed into oblivion. Even its baths were forgotten. No part of them remained in medieval use ; no part was employed as a definite foundation for a later edifice; no medieval work has ever been detected in them. (fn. 22) The medieval Abbey House and the baths which grew into the King's and Queen's and Cross Baths do not correspond with Roman structures, and were apparently erected without any knowledge of them. (fn. 23) When Leland visited Bath about 1533 and Camden about 1600, and Horsley a century later, the only visible remains were inscriptions and sculptures, in part at least sepulchral, which had been inserted into the city walls. (fn. 24) But, all the while, buried deep in soft silt and mud, there remained intact the floors and foundations and lower walls of the baths and some portions also of the temple. The re-discovery of these remains began in the eighteenth and continued through the nineteenth century. It is not yet complete.
2. WALLS, GATES, STREETS
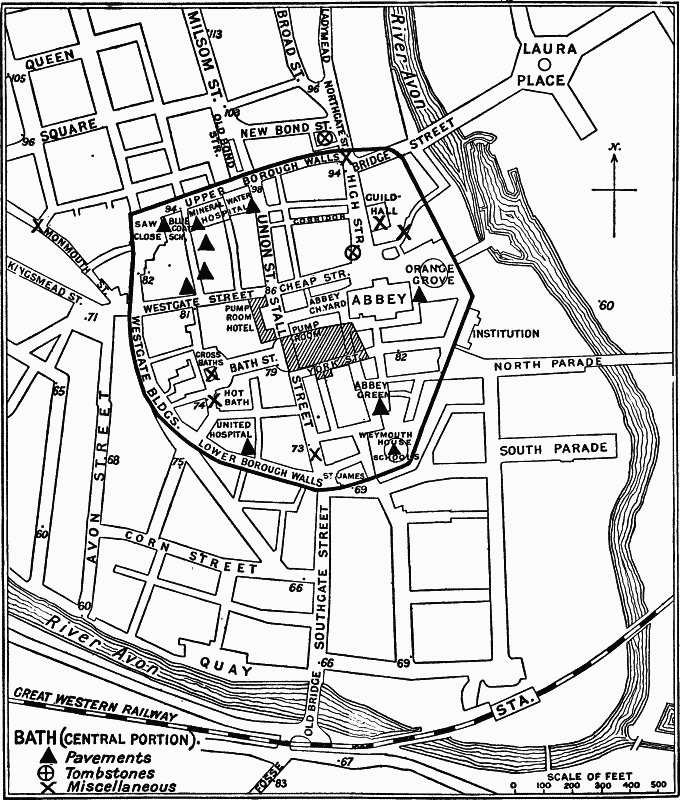
Fig. 8. Roman Bath.
In the preceding section I have tried to summarize what is known of Roman Bath. I pass on to describe in detail the remains which form the evidence for my summary—the walls, gates and streets; the buildings within the walls and in particular the temple, baths, and adjoining structures; the traces of dwelling houses; the cemeteries and other remains outside the walls; the inscriptions, architectural fragments, coins and other noteworthy objects. And first, the walls, gates and streets.
It has been generally assumed that Aquae Sulis was walled, and that the medieval walls, gates, and ditch reproduce roughly the lines of the Roman walls, gates and ditch—so that the Romano-British area would be a rough pentagon of about 22½ acres and its circumference about 1,250 yards. The assumption is natural and may well be right. But it is proper to add that the direct evidence in favour of it is scanty. Along the north side, now called the Upper Borough Walls, the proofs seem to be adequate. Governor Pownall relates that in January 1795 the foundations of the Roman wall, 15 feet thick, were discovered underlying and wholly distinct from the medieval wall, at a point opposite the Mineral Water Hospital, where is now the end of Old Bond Street. He adds that the Roman north wall had previously been found at a point further west, near the Sawclose and the north-west corner of the medieval fortifications. Combining what he saw himself and what he was told, he judged the Roman wall to have consisted internally of rubble and hard cement, and to have been faced on each side with large blocks of a hard grit-stone. Some of these blocks, at a corner of the wall, weighed two tons each. There were no bonding-courses, but the unequal thickness of the facing-stones running into the interior acted as cramps. Similar finds were made soon after near the Northgate and a little west of it. In May 1803 the ancient wall was found here, composed of immense pieces of ashlar, and amongst them fragments of Roman columns, taken by the finders to be the relics of some noble edifice, demolished when the Roman wall was erected. (fn. 25) We may conclude, then, that the Roman north wall coincides in line with the medieval north wall, and that it was built, in a usual Roman fashion, with dressed stone on the faces and rubble and mortar inside. It seems also to have contained material taken from earlier Roman buildings, like many Roman town-walls, especially those erected in the third and fourth centuries. A notable feature is the large size assigned to the facingstones. Possibly our accounts refer solely to blocks used at gates and towers, which are naturally more solid than the average; possibly the facing of the north wall at Bath resembled that of the north wall of Roman Chester. In the latter case we shall assume the same cause at each place— the presence of sound and easily worked stone in great abundance.
No traces of Roman walls have been found elsewhere than along the medieval north wall. But what is true of one part of the medieval walls may well be true of all; and since one part coincides with the Roman line, it is not improbable that the other parts may, in general, do the same. The distribution of Roman remains in Bath justifies this view. Within the compass of the medieval walls they abound; where it ends, they end also, and though much has been found outside, it is obviously not continuous with the internal remains, and consists, indeed, for the most part of sepulchral relics. Serious doubt arises only in reference to the east wall. The north-east corner of the medieval town has yielded few Roman remains, and amongst those few are a tombstone dug up in High Street (No. 29) and some miscellaneous remains, generally called sepulchral (p. 263), dug up in Boatstall Lane behind the Police Station. The tombstone, which is an early one, might perhaps be older than the construction of the walls or might have been brought in from outside to be used as building material, and the record of the Boatstall Lane finds is imperfect. We must therefore leave unsettled the question whether the Roman and the medieval east walls coincided in position.
It would be fruitless to inquire the date of these Roman walls. In the western provinces of the empire, town walls seem to have been principally erected after a.d. 250, when the barbarian invasions grew formidable; and if (as was thought in 1803) the Roman wall of Bath contained fragments from older Roman structures, we should naturally assign to it a comparatively late origin. Till further evidence emerges, it will be best to remain content with this probability.
For the position of the gates and streets we have even less evidence. No remains of the Roman gates have survived, and the descriptions which we possess of the medieval gates—now long demolished—do not suggest that Roman work survived in them, as it probably did in the medieval Eastgate of Chester, and as it still survives in the Newport at Lincoln. Nor can we derive a clue from the directions of the Roman roads which run to Bath, for they are not known with exactitude in the immediate vicinity of the town. We cannot trace the Fossway any nearer than Walcot church on the north or than Holloway on the south. We must acquiesce in a probability. If the medieval and Roman walls coincide, the gates in them may coincide also. When we pass on to the streets even probabilities fail us. No certain piece of Roman street has been found in Bath—neither pavement nor building frontage. No modern street has any real claim to represent a Roman street. The two which have been oftenest cited as Roman—Union Street and Stall Street—are certainly post-Roman, for Roman baths underlie Stall Street, and Union Street is of very recent origin. (fn. 26) Similarly, Bridewell Lane is proved to be post-Roman by the position of the pavement found under the front wall of the old "Sedan Chair" Inn, during the extension of the Mineral Water Hospital in 1884. (fn. 27) We must refrain at present from attempts to map the streets of Aquae Sulis. We may try rather to form some picture of the place from the remains of its buildings.
3. INTERNAL BUILDINGS
Many buildings have been assigned to Aquae Sulis by previous writers—praetorium, fabrica armorum, forum, basilica, several temples, baths. Most of these are of course imaginary; their existence is neither provable nor probable. The praetorium which the architect Wood in the eighteenth century thought to detect under the Mineral Water Hospital, and which the Ordnance Survey has since immortalized, is a mere fiction. When Wood suggested it he obviously had no idea of what a praetorium was, and the remains on which he based his idea bear no resemblance to a praetorium, but rather to a bath or a dwelling-house. The fabrica armorum which the same speculative writer placed in Spurriers' Lane (now Bridewell Lane) is a similar fiction. An inscription (No. 26) mentions a factory of arms as existing somewhere. Wood jumped to the conclusion that this was in Bath, and thought the street of the medieval spur-makers an excellent site for it; and a more recent writer has called Bath 'the great Woolwich Arsenal of the Romans.' But the fabrica armorum was not in Bath, and the whole theory is baseless. (fn. 28) The forum and basilica are, in theory, more probable. But no inscriptions mention municipal life at Bath, and no structural remains indicative of forum or basilica have yet been found, either in the Abbey Churchyard, where the Forum is usually placed, or near the Guildhall, where Mr. E. Green puts it, or indeed anywhere in Bath. In this lack of evidence it is perhaps rash to assume a priori that Forum and Basilica were necessary in a watering-place hardly 23 acres in area. With the temples and the baths we reach firmer ground. We must indeed reject as baseless the notion of temples to Apollo and to Diana, and while we admit a temple to Minerva we shall find no evidence that it stood on the site either of the abbey or of the now vanished church of St. Mary Stall. (fn. 29) But when all these fictions have been rejected, there remains a goodly array of real edifices well worthy of attention. We may group them in three parts. First, the fragments of the temple of Sul, and other fragments found with them, which may or may not belong to the temple, but which cannot be discussed apart from it; secondly, the baths; thirdly, too often neglected, the remains which seem to belong to dwellinghouses.
4. THE TEMPLE OF SUL AND OTHER REMAINS FOUND IN 1790 AND 1867
There was certainly at Aquae Sulis a shrine or temple dedicated to Sul Minerva. The position of the goddess as presiding deity of the waters would require us to assume the existence of such a temple, even if we possessed no direct evidence to the fact, and fortunately we are not reduced to assuming. Solinus tells us that the temple existed, and a tombstone, to be described below (No. 30), names a priest of the goddess. It is therefore quite justifiable to connect with this temple some remarkable remains. They seem to belong to a temple; they are connected with Sul Minerva, and they occupy a spot where the temple may well have stood, adjoining the north-western corner of the baths and close to the springs whence the hot waters issued. These remains were found principally in the last decade of the eighteenth century; a few additions were made in and after 1867. They were doubtless imperfect when found; they have certainly been imperfectly recorded, and their interpretation is complicated by the fact that along with them were found other remains which may possibly have belonged to other temples or to structures of a different kind.
The first discoveries were made in September 1790. About that time extensive improvements were being effected by the Town Council in the centre of Bath, and among other changes the Pump Room was rebuilt and enlarged by the addition of what is now its western portion, the frontage to Stall Street. The remains with which we have to deal were found during the excavations required for this addition. No proper record was kept of the discoveries. The city architect, Baldwin, promised plans and details. But he speedily quarrelled with his town council; he probably found the task of description beyond his archaeological powers; certainly he published nothing. To some extent the gap was filled by two competent observers who chanced to visit the scene, Governor Pownall and Sir Henry Englefield; some other contemporary notices have survived, and the architectural remains were carefully studied within a few years of their discovery by Carter and by Lysons. We remain however ignorant of many important details. (fn. 30)
The remains were found partly in situ, partly lying loose in the soil. The former comprised : (1) part of a wall with an attached pilaster; (2) a pavement of large square freestone slabs, 12 feet below the surface— also described as ' a paved way with a channel to carry off the water' ; and (3) some steps. Of the pavement only the east end seems to have been uncovered; the rest of it was thought to extend under Stall Street westwards, but too little was laid open to show the kind of building to which it may have belonged. The steps were apparently at its east end, and are said by Englefield to have fronted east; that is, they must have provided a descent from the pavement to a deeper level. Unfortunately none of these remains were measured nor were their positions planned, and it would be idle to make conjectures about them. (fn. 31)
Around these remains in situ the soil was full of architectural fragments heaped confusedly together, and most probably lying just where they had fallen when the building to which they originally belonged was ruined by man or time. Fifty or sixty pieces are said to have been taken out—half the carved tympanum of a temple (fig. 9); parts of rich cornice suitable to the tympanum (figs. 12, 13); a fine Corinthian capital, hollowed out behind (fig. 12); parts of a hollowed half column and base, which may belong to the capital; parts of a smaller tympanum (fig. 20); numerous pieces of attached pilasters and of bas-reliefs, representing the Four Seasons, which were connected with them (fig. 14); a bas-relief of a man in civilian dress, standing in a niche, two-thirds life size; a large corner-stone with figures in relief of Hercules and another deity (fig. 32); fragments of other less intelligible reliefs; two altars dedicated to Sul; parts of a long inscription recording (as it seems) the repair and repainting of a temple of Sul; several pieces of plainly moulded cornices and bases, and the like. Nor was the site then exhausted. In 1895 a sculptured stone was extracted from beneath the Pump Room, which fitted on to a piece found a hundred years earlier (fig. 16). More may well remain still undiscovered. Much too has doubtless perished unrecorded.
As soon as these architectural remains were found in 1790 it was perceived that they included part of one considerable temple, and possibly also of one or two smaller ones; and conjectural restorations were soon proposed by Pownall, Englefield and Lysons. The two former did not advance beyond combining the carved tympanum, cornice and Corinthian capital and column into the façade of a tetrastyle Corinthian temple. Lysons offered a complete restoration of this temple, and added to it the restoration of another smaller temple. His work is both able and attractive, and in respect to the larger temple is in many respects successful. His restoration of the supposed smaller temple is less probable, and in some important details of both buildings he is almost certainly wrong. He also treats the 'repairs' inscription unsatisfactorily, breaking it into two pieces in such a way that one part becomes untranslatable.
Further discoveries, which may be connected with those of 1790, were made in 1867–9, beneath and on the west side of Stall Street, opposite and north of the Pump Room. The occasion was the demolition of the White Hart Hotel and other houses, and the erection on their site of the Pump Room Hotel. Unfortunately these discoveries were no better recorded than those of 1790. The late Mr. J. T. Irvine, then employed in Bath, collected numerous details; but he left no proper plans, and his accounts of what he saw are both difficult to follow and intertwined with unverifiable and improbable theories and assumptions. According to him the chief discoveries were three. Under the north wing of the hotel was 'a bed of stone-dust and chippings,' which he took, quite arbitrarily, to be the stoneyard of Norman masons building St. Mary Stall. There was also here a small bit of 'Roman street.' Under the centre of the hotel were walls, from 2 to 3 feet thick, some running north and south, some east and west, much broken and interrupted, which he took to indicate low lean-to buildings round an open court, though, as far as recorded, they do not look like that (fig. 9). Under and east of the south wing was a ' platform' of solid masonry, its top 8½ feet below street level, with holes or tanks sunk into it, one of them 4 feet deep. Mr. Irvine identified the 'platform' with the pavement found in 1790—though the two are at different levels—and explained the whole as the platform of a temple facing east with steps in front of it; the holes or tanks he thought to be cesspools sunk in medieval or modern times. All these views are purely conjectural, and it would be idle now to criticize them, though for our present purpose we may regret that we possess no accurate details of the position, size and character of the 'platform.' Besides these supposed remains in situ a few pieces were found lying loose in the soil—a bit of cornice very like the cornice of 1790, found in 1867 lying on the alleged 'platform'; a bit of a different and very striking cornice, found in 1869 under the Westgate Street frontage of the new hotel (fig. 22); many very large building stones and some small objects:—the handle of a glass vessel adorned with a face; Samian and other potsherds; window (?) glass; a small terra-cotta head of Egyptian type, and the like. (fn. 32)
A few further discoveries were made in 1895, as has been said, when Major Davis examined a part of the ground below the old Pumproom. An inscribed fragment was then found which fits on to a piece discovered in 1790 (fig. 16), and also some carved stones (p. 243). But no definite additions were made to our knowledge of the buildings.
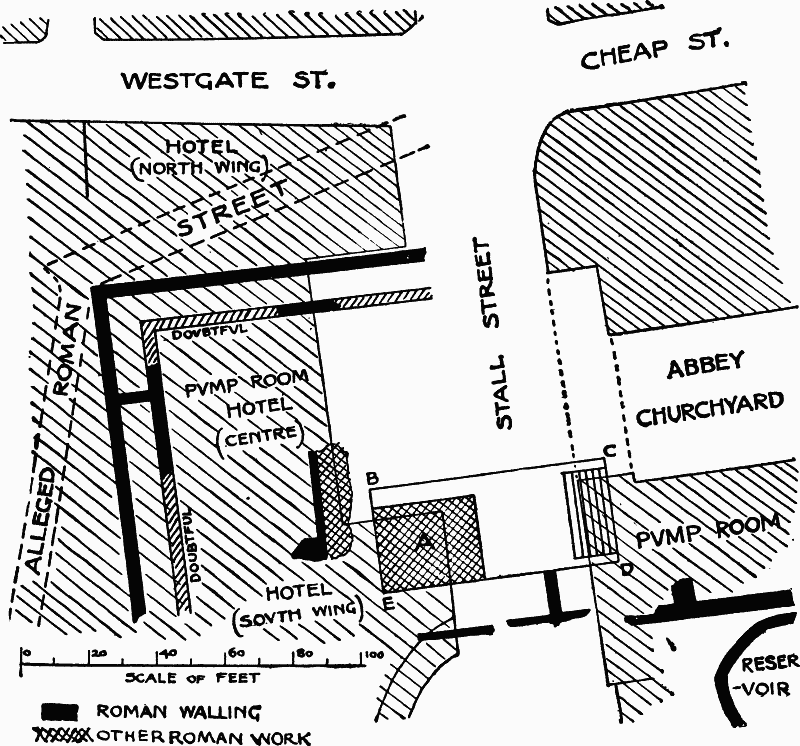
Fig. 9. Structural Remains found 1867–9 on the Site of the Pump Room Hotel. From plans by J. T. Irvine in the Edinburgh Museum (see p. 232). A, Roman work taken by Irvine to be part of the Temple Platform. B, C, D, E, Area of Temple Platform as conjectured by Irvine. It will be obvious from the plan that A more probably belongs to the remains immediately west of it, and the walls of the supposed cloister must be connected with the same.
No certain restoration of these remains has yet been offered and probably none is possible. Even the pleasing and scholarly designs of Lysons are open to grave objections in detail, and can only claim, at the most, to be partially correct. For the purpose of the present work it may be best to attempt no formal reconstruction, but to describe in due order the various architectural elements which can be traced in our remains. We shall find at the end that some probabilities emerge, and though we cannot restore the buildings, we shall gain a clearer idea of Aquae Sulis. We may group our remains under three heads: (1) those which seem to belong to the Temple of Sul, (2) those which form parts of a Façade ornamented by figures of the Four Seasons, which may be connected either with the Temple or with the Baths, and (3) some detached pieces of considerable interest.
(1) The best preserved and most perfect of these architectural elements is a remarkable temple-pediment of which we possess many pieces and these singularly intact. When the temple was ruined by the hand of time or of man, these pieces must have fallen on to a soft and marshy surface, such as may well have existed round the baths in the period of their desolation. In consequence, we can reconstruct the pediment with some confidence and can thus recover for Roman Bath a rare and interesting feature. Hardly another site in the western provinces of the empire can show the remains of a sculptured pediment, and none perhaps can show so striking an example. At Bath six out of twelve slabs constituting the tympanum survive fresh and clean, and among these is the centre-piece. The tympanum, as we can reconstruct it, is not designed on strictly classical models : it combines details which follow good Roman precedent with unusual and indeed original features. In size it measured about 26 feet along its base and about 8 feet in height, and thus ended at the top in an angle which is less obtuse, and also less graceful, than ordinary Roman pediments. (fn. 33) Its decoration was elaborate, perhaps even excessive and somewhat awkwardly grouped (fig. 10). In the centre was a shield, upheld on either side by a winged figure like a Victory floating with her feet on a globe—a scheme to which Roman monuments supply abundant parallels. The 'Victories' are only in small part preserved: of the left hand one the drapery and wings survive, of the right hand one the feet against the globe and the hands against the shield. Behind the 'Victories' were presumably other figures, filling the lower angles of the tympanum, and we have one clue to these, an object on the right hand side which resembles the trunk of a human body terminating downwards in what looks like foliation—not impossibly an ornamented cuirass and apron. The space beneath the shield and 'Victories' was filled, on the left, by a helmet with large cheek-pieces and a crest like an animal's head—an unusual Roman shape, though not devoid of approximate parallels. The corresponding figure on the right is lost, but there remains discernible a little owl, perched probably on some such object as a helmet or standard. A hand, holding a tiny stick (?), is visible between the body and the right wing of the owl, and it has been conjectured by Prof. Percy Gardner that, when the tympanum was perfect, the owl rested on a standard and the standard was ornamented by a hand holding a torch.

Fig. 10. Remains of Pediment of the Temple of Svl, with the Head of the Gorgon on an Oak-wreathed Shield in the Centre, Helmet below to Left, Owl on Right, and Parts of Supporting Victories on each side. Scale about 1 : 25.
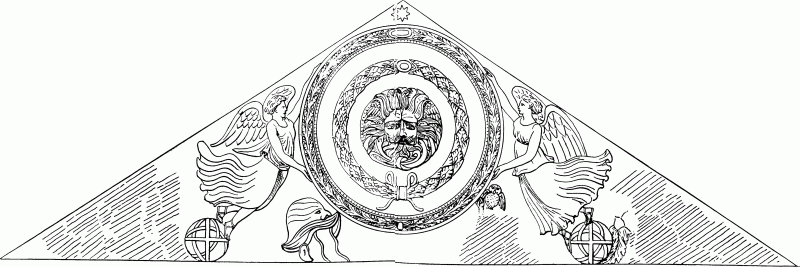
Fig. 11. The Same, with the Shield and Victories completed.
Above helmet and owl is the centre-piece of the tympanum (fig. 11), a circular shield decorated with two concentric wreaths of oak-leaves and acorns and, inside these, a round boss, 30 inches in diameter, carved in low relief. This carving is very remarkable. It shews a full face, framed in a broad border of hair, beard and moustache. The forehead is sharply furrowed; the eyebrows are emphasized and the eyeballs are indicated by deep round holes drilled in the middle of small circles in an unusual fashion, which recalls Roman metal rather than stone work. At the top and bottom the hair and beard are intertwined with snakes, while at the sides wings are inserted into the hair just above and behind the ears. The countenance, as a whole, has an intense and staring look, as of fear or pain, and was obviously intended to be regarded from a little distance. The details of the oak-wreaths, the balance of the hair and snakes, and the modelling of the singularly distinct features in 'Flachrelief,' are technically successful and have deservedly been praised. But the chief interest and importance of the work arises from its unconventional combination of attributes, which is not easy to explain, and its astonishing and almost barbaric vigour, which is probably without a parallel in the western Roman world.
The general design of the tympanum is plainly a group of arms and armour, such as occurs in varying forms on all kinds of Roman monuments, even on sarcophagi, and is constantly employed as mere decoration. (fn. 34) In the present case the design has been influenced by the cult of Minerva, the goddess identified with Sul as the patroness of the hot springs. The owl is the bird of Minerva and of no one else, and its appearance is, of itself, practically conclusive as to the artist's intention. The face on the shield, too, can be best interpreted as reproducing another attribute of Minerva, the face of the Gorgon Medusa, which frequently appears on her shield. The snakes and wings in its hair are peculiar to the Gorgon, and the strained and almost violent expression agrees well with that sensational type of Gorgon which Roman art affected. Moreover, the position of the face on a shield and a pediment is not inappropriate to the Gorgon. The Romans used the Gorgon's head as a common ornament for the centre of circular objects; it is frequent on circular shields, whether of Minerva or of ordinary warriors, and, mounted on such a shield and upheld by allegorical figures, it forms the centrepiece of several temple-pediments represented in ancient art. (fn. 35) We can scarcely doubt that at Bath our artist intended to put a Gorgon's head on the shield of his pediment. Why, with that intention, he admitted a beard and moustaches and made his Gorgon male is less intelligible. Possibly he was following some original which had a bearded head instead of a Gorgon, and he thought to adapt this simply by adding the Gorgon's attributes. Possibly, through misunderstanding of some work of art, he added a beard to the normal Gorgon's face. The former hypothesis may seem the simpler conjecture. (fn. 36) The latter has thus much in its favour, that in Hellenistic and Roman art, the Gorgon's head is occasionally corrupted into something not a pure Gorgon. For instance, among the dainty 'masks' used to decorate bronze and silver cups and paterae, we meet a type of Gorgon with attributes suggesting the sea, and some of these, though not bearded, are male in character. (fn. 37) Moreover in these 'masks' and in other Roman work—for instance, on marble cists and sarcophagi—the Gorgon's head is used promiscuously with, and indeed almost alternatively to, other heads, many of which are male and bearded. An artist who found the normal type of Gorgon already corrupted, as in the Sea-Medusa, might easily slip into a further corruption and combine the Gorgon's head from one 'mask' with the beard and moustache from another. (fn. 38)
Whatever its precise original, the head is among the most remarkable products of Roman provincial art in western Europe. Its marked individuality and astonishing vigour are hardly less extraordinary than its technical features. In the one respect, as in the other, it stands alone. The best sculptures found in the western provinces, in Gaul, Africa, Britain—the Venus of Arles or of Fréjus, the portraits of Martres Tolosanes, the tomb-reliefs of Neumagen, the sculpture-gallery of Cherchel and the rest—are in their various ways classical. This head is an exception. It has artistic merits. It is adapted from a classical original. But it is not itself classical. It reveals a spirit of wild freedom which is neither strictly Greek nor Roman, and students of the best Greek period would call it barbaric. Here for once we break through the conventionality of the Roman Empire, and trace a touch of genius. We cannot date the piece by its style or ornament, except in so far as the treatment of the eye-balls and the wreaths suggests the second or third century of our era. We do not know what else its artist wrought or whether he did one good work and no more. It will be only a guess if we ascribe to him the bold and unconventional fashion of some cornice fragments found with or near the tympanum (figs. 13, 22). At the end we leave this strange sculpture unexplained. But we shall not regret to have contemplated for a little the details of so virile and so unparalleled a work.
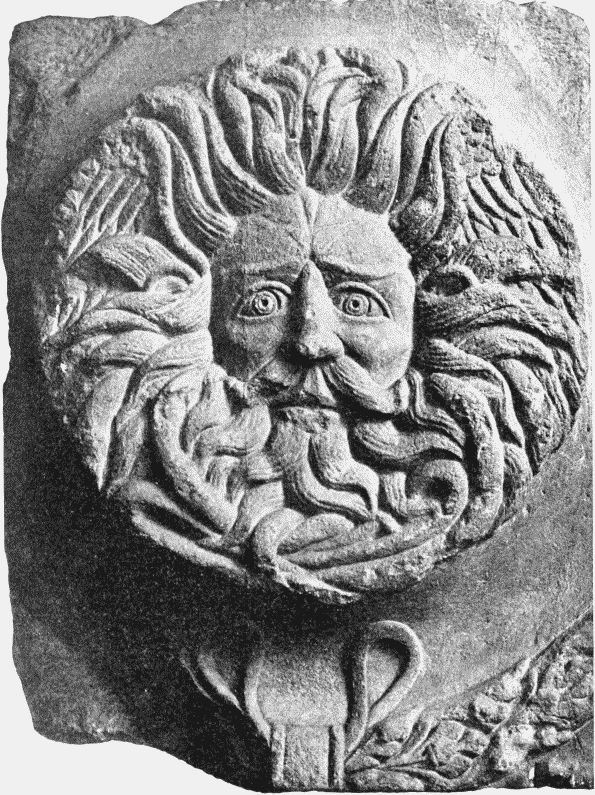
Fig. 11. Head of Gorgon from the Pediment of the Temple of Sul Minerva (1/7).
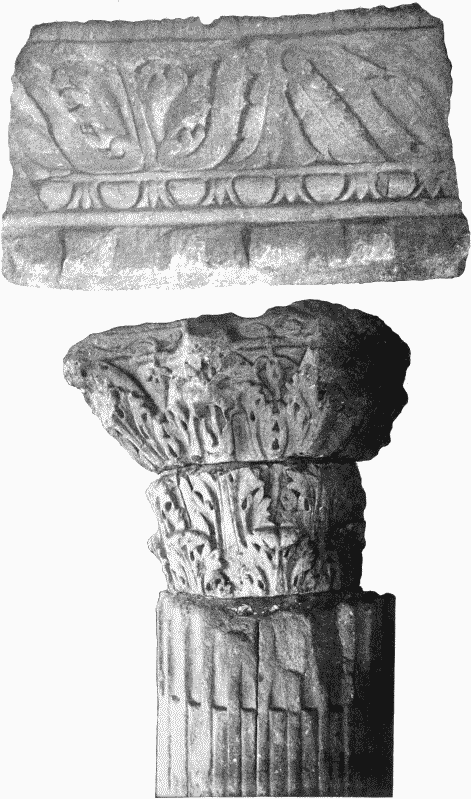
fig. 12. Part of Cornice. (Seen from Below: Scale 1:5), Corinthian Capital, and part of Column, found in 1790. (From Photographs.)
The rest of the temple of which this pediment formed part can only be recovered by conjecture. Some of the fragments found in 1790 have been usually and indeed reasonably considered to belong to it. These fragments are, first, a hollow (fn. 39) Corinthian half-capital, well designed and varying effectively from the general rule in that its foliation creeps on to the abacus (fig. 12); secondly, parts of a fine Corinthian half-column, 32 inches in diameter, also hollowed (and indeed so much so that the shell is barely 5 inches thick), fluted, and at top and bottom cabled; thirdly, a hollow half-base, of less attractive workmanship, with a recess in front as for the end of a low balustrade; and fourthly, some pieces of a striking cornice (fig. 13) richly adorned with fruit and flowers and noticeable for its small height, its very great projection and the absence of the usual modillions. These fragments are not unworthy of the pediment, and with their aid we can construct some conjecture of the temple. The capital and column show that it was Corinthian in style, like countless other Roman temples. The pediment (fig. 10) indicates a façade of four columns and a width of 26 feet. The diameter of the column indicates a height of, perhaps, 24 feet. The occurrence of a half-column and half-capital points to the use of engaged columns and a pseudo-peripteral ground-plan, such as occurs commonly in the Roman world. The groove in the base of the surviving column suggests that this stood at a corner of the cella next to the portico, and that a low balustrade ran out from it. But much of the temple has plainly perished or has not been discovered. We cannot tell its size, or its exact position, or whether it faced eastwards, with the steps found in 1790 in front of it, or westwards (as Gough incidentally alleges (fn. 40) ), or otherwise. Here, as so often, we must wait for further evidence.

Fig. 13. Cornice found in 1790 (from Lysons).
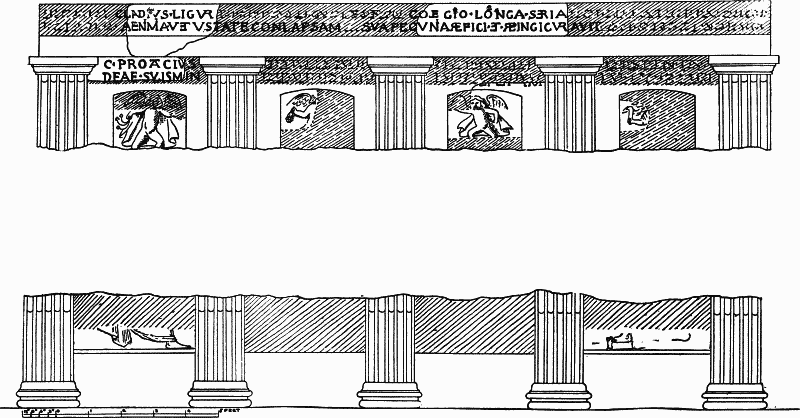
Fig. 14. Façade of the Four Seasons, Partially Restored.
(2) A second structure, of which we possess remains, is a façade divided by engaged pilasters. These pilasters project 3 inches and are 18 inches wide; each has five flutings, cabled at top and bottom; the capitals are very plain, somewhat in Roman-Doric style (fig. 15). Between these pilasters, and also on the frieze above them, ran a long inscription or series of inscriptions, recording the repair and repainting of (probably) a temple of Sul Minerva (p. 267). Beneath the inscriptions, four of the interpilasters, each 45 inches wide, contained panels carved in relief with figures of the Four Seasons, in a style that falls artistically far below the remains described in the preceding paragraphs. The seasons are represented as winged boys, running, and holding appropriate emblems. Spring holds flowers, Summer corn, Autumn a bunch of grapes and Winter a billhook (figs. 16, 17). Spring and Summer run to the right, Autumn and Winter to the left, and the pairs clearly matched each other. The billhook, suggestive of firewood rather than hedge-trimming, is an unusual feature (fn. 41); in other respects the quartette is of a common type. It seems that the space beneath the Four Seasons was filled with other larger panels, with reliefs, but these are now almost wholly lost. One, or two, other interpilasters, 35 inches wide, contained a shell canopy with carving below and seemingly also above (fig. 18). Unfortunately we cannot venture into further detail. We do not know whether there were more than five (or six) interpilaster spaces; the inscription, too, is very imperfect, and one piece of it, unless it was on the frieze, requires an interpilaster of 5 feet (No. 2).

Fig. 15. Capital and Base of Square Pilaster.
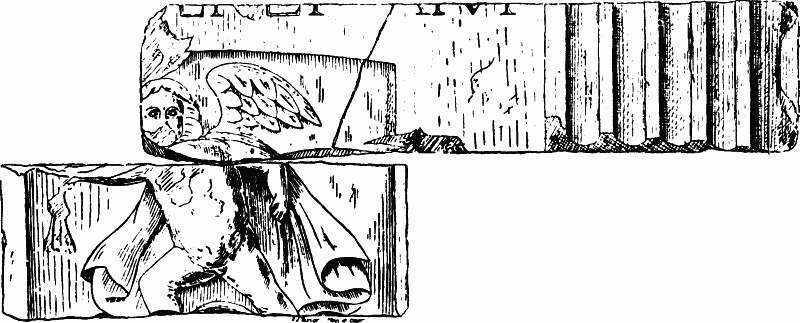
Fig. 16. One of the Four Seasons. The top piece was found in 1897–8, the bottom piece in 1790 (1/12). (From a drawing by Mr. A. J. Taylor.)
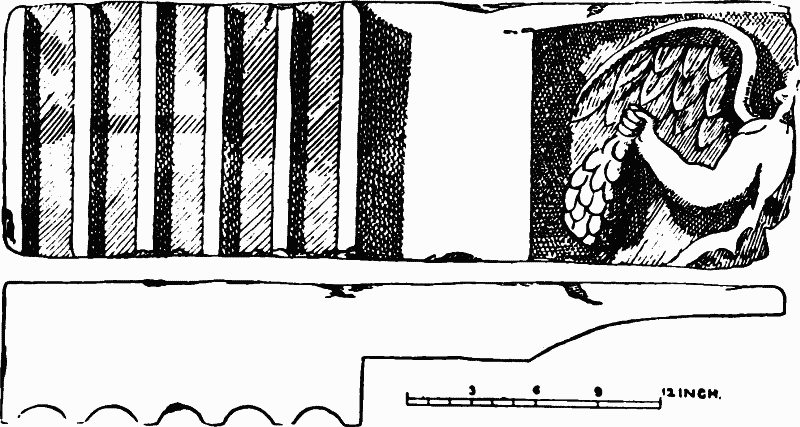
Fig. 17. One of the Four Seasons (1/12) (from Lysons).

Fig. 18. Two Pieces of Shell Canopy (from Lysons).
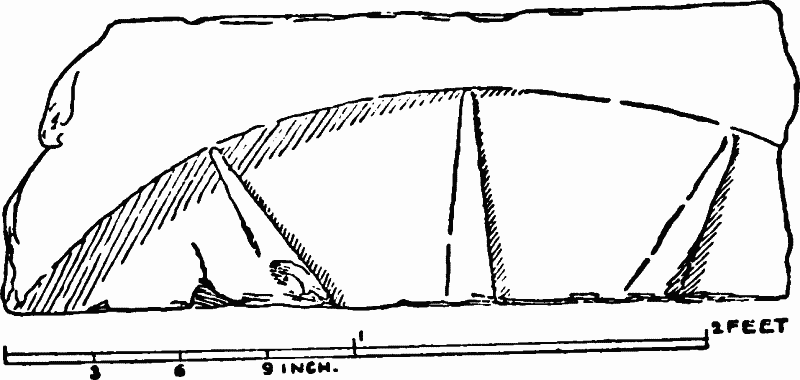
Fig. 19. One of the Four Seasons (From Lysons.)
However, we plainly have here a pilastered, sculptured and inscribed façade, which, as the inscription shows, was closely connected with the temple of Sul and later than it in date. Possibly it formed a decorated enclosure-wall or flanking façade. Possibly it was the north exterior wall of the Baths. A complete restoration is, however, impossible on our existing evidence. In my illustration (fig. 14), I have therefore ventured only to insert the Four Seasons, which seem certain. The reader must remember that the structure also included the shell canopies, and may have further included a door or doors, to which no definite place can be given. (fn. 42) But I may cite a proof that such grouping of temple and façade is quite natural. A well-known relief, now in the Palazzo dei Conservatori, shews the Emperor Marcus making a thankoffering in front of the Temple of Capitoline Jupiter at Rome. The Temple there appears as a tetrastyle building with Corinthian columns, and on the right of it is a façade of Roman Doric work with square pilasters, which is either an adjoining hall or part of the enclosure round the 'area' of the Temple. (fn. 43)
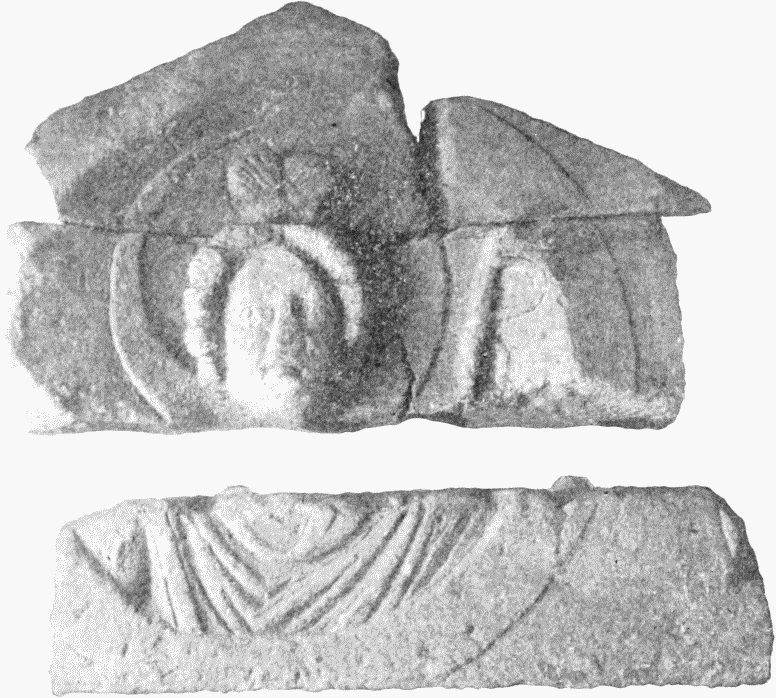
Fig. 20. Head of Moon Goddess (1½). (From a Photograph.)
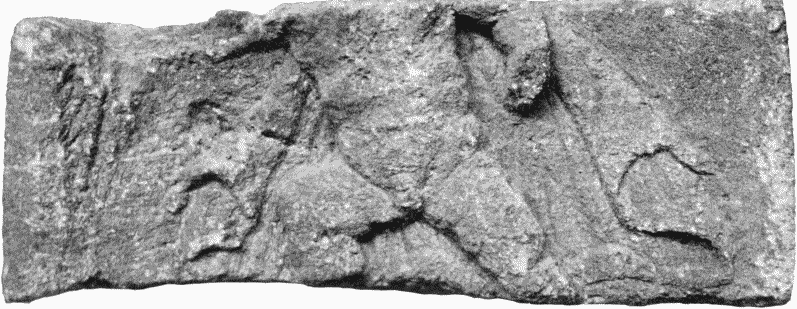
Fig. 21. One of the Four Seasons, shewing the Roughness of the Work on this Façade (1/3). (From a Photograph.)
(3) Other fragments indicate a pediment, measuring about 16 feet wide along the base of the tympanum and about 4½ feet high (fig. 20).
In the centre, standing in relief in a round concave panel, was a bust of the moon goddess, with topknot in her hair, whip in her left hand and crescent beneath her face; to the right of the panel are traces of a circular ornament, too fragmentary to be understood. The whole is artistically far inferior to the pediment described above (p. 234). It is comparable rather with the sculptures of the pilastered façade, and may perhaps have decorated some doorway or other part of it. Lysons and Carter record another fragment, now lost (fig. 19), which seems to have been part of a similar panel containing the rayed head of the sun, and it has been thought that perhaps two shrines of sun and moon flanked the temple of Sul. But the solar fragment is ill-shaped for a pediment, and it is not necessary that either piece should belong to a temple.
(4) Three other pieces merit notice. They were found with or near the remains which we have described, but their relation to them is not clear. One, found in 1790, is a corner piece, 50 inches high on a pedestal 22 inches square, showing on each of its outer faces (the other two sides are plain) a figure in relief. On the left is a partly draped figure, not intelligible. On the right is Hercules, bearded, draped over the shoulder, holding in his right hand a large cup and in his left his club, which he rests on the ground. It is an example of Hercules Bibax, a common type in the Roman Empire, especially on bronze figurines (fig. 32). (fn. 44) A piece very similar in size and character now exists walled up in a buttress of Compton Dando church, 7 miles west of Bath : see the alphabetical index.
A second piece, also found about 1790, is a relief of a civilian about three-quarters life size, bearded, fully draped with cloak buckled on the left shoulder, standing erect in a plain niche, with dolphins sketched in the spandrils above it. The relief is broken across the middle, and knees and feet are altogether lost. In general appearance it is sepulchral, and may possibly be a tombstone brought into Bath at some period or other, Roman or later, as building material. Or it may represent some benefactor or prominent visitor to the baths. (fn. 45)
The third piece which claims notice was dug up in April 1869 from under the Westgate Street frontage of the north wing of the Pump Room Hotel. It is a fragment of cornice, 3 feet long and 18 inches high, of unusual character. It is decorated with foliation like a fleur de lys and a fantastic head (broken), which takes the place usually occupied by lions' heads along the top of classical cornices (fig. 22). (fn. 46) The fleur de lys occurs elsewhere at Bath and in other provincial work (fig. 34), but the free vigour of the head, and the size, depth and boldness of the carving are remarkable. Possibly the fragment comes from the same hand as the cornice and tympanum of the temple of Sul. But it would be idle to speculate whether it belonged to that building. We cannot, with our present knowledge, tell whether this and the two preceding pieces should be assigned to the temple and its precincts, or to the baths.
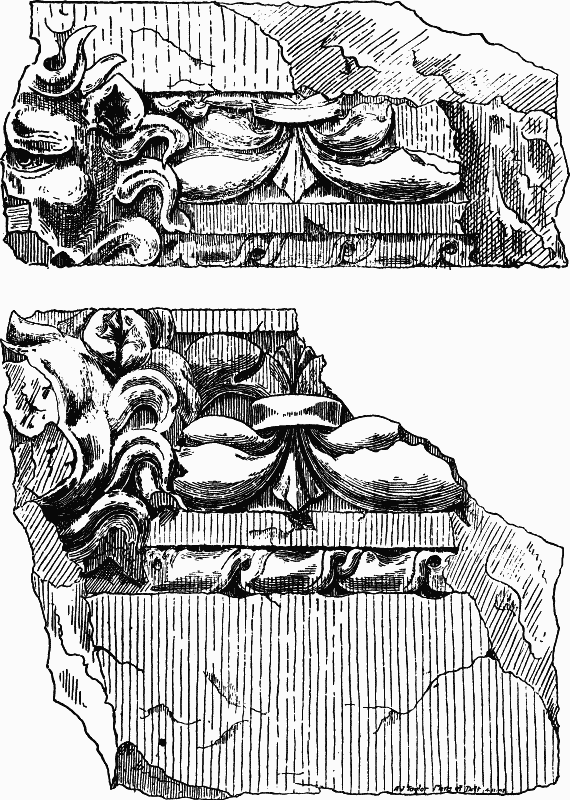
Fig. 22. Elevation and Soffit of Cornice found in 1869.
Some interest also attaches to the fragments (waists and thighs only) of two half-draped female figures which seem intended to form a pair, one moving to the right, the other to the left. They were found in 1895 to the north of the Baths under the Pump-room, along with the inscribed fragment No. 4 (fig. 16) and other less notable pieces, and are shewn in the upper part of fig. 37. The larger fragment measures 13 inches in height, 34 inches in length, and 22 in thickness.
5. THE BATHS
(i) History of the Excavation—(ii) General characteristics—(iii) Details—springs and reservoir; eastern wing; Great Bath; Circular Bath and western wing; sculptured and other remains.
(i) HISTORY OF THE EXCAVATION
Archaeologists have always agreed that Roman Bath must have had baths. Aquae Sulis would otherwise be a meaningless name. But the actual baths have only been revealed to us during the last century and a half, and in particular during the last twenty-five years. Throughout mediaeval and early modern times their position, extent and character remained wholly unknown. They were destroyed, or fell into decay, at the end of the Romano-British period. No part of them survived in use. No part is known to have been employed even as a foundation for a later bath. The earth and oblivion covered them. This oblivion lasted for twelve or thirteen centuries. When Camden and Guidott, Musgrave and Horsley, wrote of Aquae Sulis in the sixteenth, seventeenth and early eighteenth centuries, they wrote without a knowledge of its principal features.
The re-discovery of the forgotten structures began in the second quarter of the eighteenth century. The earliest recorded finds which can be connected with the baths were made in 1727, and probably belonged to the south-western part of them (p. 258). Unmistakable discoveries followed in the summer of 1755. At that time the mediaeval abbey (or priory) house, which adjoined the south-eastern corner of the abbey, was being demolished to make place for the Duke of Kingston's baths. Under the house were found, first, a tenth century cemetery, and beneath that, Roman masonry. This masonry proved to comprise a spacious swimming-basin with a small apsidal bath lying north of it, two large rooms fitted with hypocausts, some smaller rooms and a furnace—in short, nearly the whole eastern wing of the baths. A year or two later more was added. South of the swimming-basin, a second apsidal bath was uncovered, corresponding to the northern apsidal bath. West of the swimming-basin traces were detected of the east wall, pavement and steps of the Great Bath, and a conjectural but not wholly incorrect idea was gained of its size and character. These discoveries awoke wide interest among archæologists. But they were not pursued, nor did chance add greatly to them. A hundred and twenty years passed with little advance of knowledge. A part of the remains unearthed in 1790 may possibly belong to the baths building, as I have said above (p. 240). In or about 1800 and again in 1825 builders stumbled on structures which we can now recognize as connected with the Great Bath and the hypocausts south-west of it. In 1868–9 these hypocausts were again touched during the construction of an engine-room and chimney (now removed) over the north-west corner of the Great Bath. Other such isolated discoveries were made at other dates. But the real outline and extent of the baths remained as imperfectly known in 1878 as it had been a hundred years before. The plan given by Mr. Scarth in his Aquae in 1864 was in all important details the same as that which was published by Sutherland in 1760.
In 1878 a new epoch opened. The Corporation of Bath, already owners of the King's and Queen's Baths, now purchased the Kingston Baths and commenced engineering works for the better drainage of the site. In the course of these works notable Roman remains were discovered. Subscriptions were collected and definite excavations set on foot. Finally the enlargement of the Baths and Pump Room yielded further results. The whole inquiry was conducted by Major Davis, the city architect, and we have to thank his indomitable perseverance for the considerable area which was examined. His progress was naturally slow. The work was difficult and costly. The remains lay 15 or 20 feet below the present surface. Valuable modern houses had to be bought and removed. Interruptions from extraneous causes were unavoidable. But the work went forward. The general advance was from east to west. In 1878–80 the springs under the King's Bath and the Roman reservoir enclosing them were examined, and the culvert of the outfall drain on the north-east side of the baths was partly cleaned. In 1880–1 the north side and ends of the Great Bath were opened. In 1883–4 the hypocaust west of the Circular Bath and the passage north of it; in 1885 the Circular Bath itself; in 1885–6 the latrine and circular hypocaust; and in 1887 the bath west of the Circular Bath were in succession explored. In 1893–5 the work was transferred to the north of the Great Bath, underneath the eastern extension of the Pump Room, and massive masonry of uncertain character was uncovered. Now too were revealed the 'dipping-place' (1894), the wooden duct (1895), and other details of the culvert already opened in 1878. At the same time a part of the ground below the old Pump Room was touched, and an inscribed fragment and other pieces extracted which belong to the same Roman structure as the remains found in 1790. Finally in 1896 a rectangular bath was excavated under Stall Street.

ROMAN BATHS AT BATH.
This long activity has provided the student of Roman Bath with abundant material. But that material is not always easy to interpret in detail. Difficulties arise from the nature of the remains. The Roman baths were used for three centuries or more. During that third of a millennium they must have undergone many changes. Rooms must have been added or removed, enlarged or divided up, passages made or unmade, drains dug or abandoned, and doors (as we chance to know) opened or closed. Further difficulties arise from the fortunes of the baths since their disuse. Saxon and Norman masons probably removed convenient stones. Later builders, erecting modern houses over the buried Roman ruins, sank their foundations down into the older work and produced, especially in the south-west corner, very serious confusion. Even in the better preserved parts important items like doors and drains often defy recognition. And, thirdly, difficulties arise from the inadequacy of our records. The accounts of the discoveries made in 1755–60 are creditable to their age. But they are not complete nor harmonious throughout. The accounts of the discoveries made in and after 1878 are equally open to criticism. The city architect, who conducted the work, had many merits. But he was not a trained archæologist, and he did not observe or register minutely his various discoveries. Thus he left to his successors too little information respecting the stratification of remains and the positions in which various objects were found. If I attempt to describe the baths in detail, and accompany the description with a plan on a larger scale than any yet issued, it is under obvious limitations.
AUTHORITIES
The discoveries of tiles made in 1727 in Stall Street are recorded in a sketch with brief text by Bernard Lens, a Belgian artist who worked much in Bath; it is now in the Bodleian (Gough, Maps 28, p. 64), and a copy by Priscilla Combe is in the British Museum (King's Library, xxxvii. 26, O). See E. Green, Bath Field Club, vii. 118 (with reproduction of drawing), and Arch. Journal, xlviii. 177. A brief reference is in Soc. of Ant. Minutes, 12 March 1740.
The finds of 1755 are recorded minutely by Charles Lucas, Essay on Waters (London 1756), iii. 222–30. Lucas' plan was made for him, and he asserts that it is not quite exact, (p. 230); certainly plan and description do not tally. Nevertheless the plan was copied by Alex. Sutherland, Attempts to Revive Ancient Medical Doctrine (London, 1763), i. 16–22, who added some details found since Lucas wrote, and propounded the theory of the Great Bath, but otherwise followed Lucas closely. So too J. H. Spry, Practical Treatise on the Bath Waters (London, 1822), adding a few details found since 1763; hence Phelps (1836) and Scarth (1864). Other plans exist by William Hoare (Add. MS. 21577 B) and Jos. Stennett (a.d. 1755) (MS. 6211 fol. 132–137), which I have followed in some points in preference to Lucas. The Society of Antiquaries possesses a small plan by Hewitt in the Minutes, 10 May 1759 (viii. 159), and a plan and "perspective view" by G. Edwards (1760) showing the large bath and a part of the hypocausts. Other early accounts, too short to be very useful, are in the Soc. of Ant. Minutes, 26 June, 30 Oct. 1755, 10 May 1759, and 22 Jan. 1761, and Gentleman's Mag. 1755, p. 376. Stukeley's plan (Bodleian Library, Gough Maps 28), showing no southern apse, but a portico with six pillars, is obviously conjectural. Gough's illustration of the baths as found in 1755 (Add. to Camden, i. 114) is taken from a contemporary drawing, either that in B. M. King's Library, xxxvii. 26, C (undated and unsigned), or the original of that.
For the few finds made about 1800, when York Street was constructed, see Spry, pp. 16, 149. Some chance finds of 1825, made close to the corner of Stall Street and York Street are figured in Colonel Long's collection; the houses then built were taken down in 1869 to make room for an engine and chimney, and this in turn was removed in 1886; see also Davis, Excavations, pp. 14 foll.
The discoveries of the last quarter of a century are described by the late Major Charles E. Davis, C. E., city architect, in his paper contributed to the Transactions of the Bristol and Gloucestershire Archaeol. Soc. viii. (1884), 89–113, reprinted with additions as The Excavations of Roman Baths at Bath (tenth ed. 1895), referred to below as Excavations; in his pamphlet, Guide to the Roman Baths (42nd ed. 1890), which contains much the same as the Excavations; in a brief paper Bath Field Club, iv. (1881) 357, and also in his periodical reports to the city authorities (partly printed in the local newspapers). The Society of Antiquaries has a large plan by Mr. Mann. Other accounts are by Scarth, Arch. Journal, xl. (1883), 263, and Bath Field Club, vi. 75, mostly based on Davis; Irvine, Brit. Arch. Assoc. Journ. xxxviii. (1882), 92, etc. The record, as a whole, is inadequate.
My own plan of the baths is constructed from the plans in the British Museum and the Society of Antiquaries' Library, from new measurements taken for me by Mr. V. Saunders, and from much information supplied by Mr. A. J. Taylor. I have to thank the Baths Committee of the Bath Town Council for facilities very readily granted me, and Mr. Saunders for drawing this and other plans.
(ii) GENERAL CHARACTERISTICS OF THE BATHS
The Roman Baths, as at present known to us, agree in general position with the modern King's, Queen's and Kingston Baths. Described by modern boundaries, they may be said to lie between Stall Street, York Street, Church Street and the Abbey Churchyard, though, if we are to be exact, they do not extend quite so far north as the Churchyard, while they stretch beneath Stall Street and York Street. But they are not known to extend west of Stall Street so as to approach the Cross Bath, the Hot Bath and other adjacent baths. They cover, in all, about one acre, and measure roughly 110 yards from east to west and 40 yards from north to south.
Their original extent was somewhat greater. The remains as yet uncovered, it is plain, do not include the whole range of bath buildings. No façade, frontage or entrance has yet been traced, and both the eastern and western ends are imperfect. But the missing portions are probably not large. No discoveries have been made near either end which indicate any great extension eastwards or westwards beyond the area now opened. In particular the few Roman remains noted to the west of Stall Street resemble a well or fountain near the Cross Bath and some dwelling-houses, rather than any part of a bathing establishment. On the other hand the analogy of the plans of similar thermal baths surviving elsewhere (fig. 24) shows that the northern and southern sides of the baths, as known to us to-day, represent the original outer walls of the edifice at its central part. Probably, therefore, the whole area of the baths did not greatly exceed 1½ acres. Certainly the common statement that it was 7 acres is a serious exaggeration.
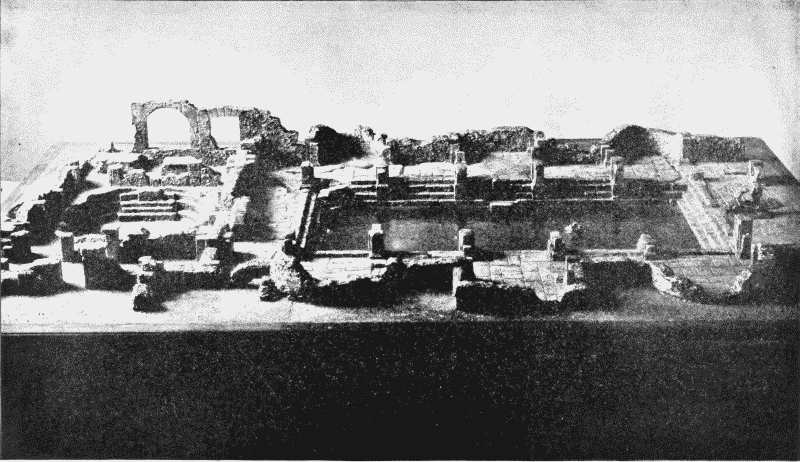
Fig. 23. View of the Great and Circular Baths, excavated 1880-5. (From a model in the Baths Museum).
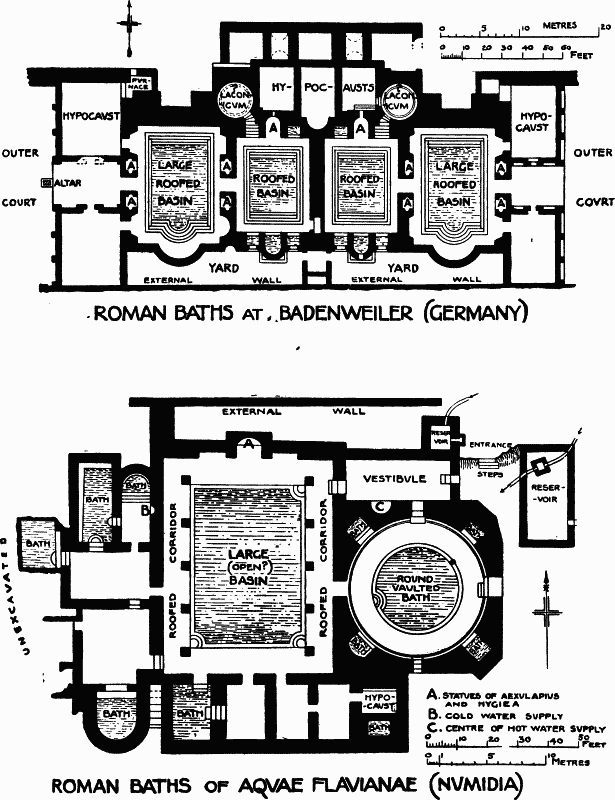
Fig. 24. Plans of Roman Thermal Baths, for comparison with those at Bath. (The rooms marked A at Badenweiler were perhaps used for charcoal stoves.)
The general disposition of the whole is evident. On the north side were the hot springs, rising directly into a reservoir which supplied the baths. The main building was long and somewhat narrow. In the middle of it was the principal bath, a large oblong basin suitable for swimming and immersion. East and west of this were several similar basins, smaller in size, various in shape. Beyond these again, at the eastern end and the south-west corner, were spacious rooms fitted with hypocausts and arrangements for hot air. A small dipping well, where drinkers could draw the waters, was provided on the east side of the springs. A latrine filled the centre of the south side. Behind the apses of the two largest baths were vacant spaces which may be yards. No entrances have yet been found. But the example of the other thermal baths (fig. 24) suggest that we should look for them at or near the eastern and western ends. One point remains obscure—the division of the baths between the sexes. Some division doubtless existed. Mixed bathing was hardly thought respectable in Rome itself, and it ill suited the stricter manners of provincial life. (fn. 47) Possibly the western basins and hot rooms were separated from the eastern in some way that we cannot now detect, and the one was reserved for men, the other for women. Possibly the division was by hours, forenoon and afternoon. (fn. 48)
In workmanship and technical finish of building, the baths reach a high level. The masonry is solid and even. The piers and pilasters, though plain and severe, are also massive and dignified. The decorative pieces which survive show boldness and skill. Except that in two or three places corresponding piers or pilasters are not precisely opposite each other, the work is laid out well and truly. The general material is the local oolite, which is both abundant and easily worked, and is doubtless responsible in part for the size and stateliness of the structure. Brick was employed only for roofing and for hypocausts, and no traces occur of its use for bonding tiles. Indeed, the walling, as shown in fig. 29, consists of larger stones than is usual in Romano-British buildings where bonding tiles actually appear.
Throughout the whole range of bath buildings the general floor level, so far as we know it, is roughly the same, 13 or 14 feet below the present street level; (fn. 49) it is also lower than the ordinary Roman level, if we may judge by a gutter to be mentioned in a future paragraph. The baths, it seems, were sunk deep into the earth to ensure an easier inflow of water, and even the hypocausts were dug down to the same level.
We can now assign the Roman baths of Bath to their place among Roman baths in general. There were two distinct classes of these baths. (fn. 50) One class comprised the baths of ordinary life in town or country house. They were 'hot air' baths, and consisted principally of rooms heated to various temperatures, like modern Turkish baths. Such were the baths of Rome or Pompeii, of Italica or Silchester. The other class comprised the truly 'thermal' baths, that is, the hot-water baths supplied from natural hot springs possessed of healing virtues. Here the dominant feature was the use of basins suitable for immersion. These basins varied curiously in size and shape, but they were for the most part large enough for public bathing and deep enough for complete immersion and swimming. Hot rooms also occurred in these baths; and arrangements were doubtless made for drinking the waters, but these were subsidiary. (fn. 51) Such were the baths of Badenweiler in southwestern Germany, of Royat in France, of Aquae Flavianae in Numidian Africa, and many another. (fn. 52) To this second class the Roman baths of Bath obviously belong. In it they claim a high place, partly because they are well preserved, partly because they are extensive and well built. They deserve note also as being the only Roman thermal baths in which any provision for drinking the waters has been discovered. But in general, they agree with the rest of their class in having, as their principal element, a series of basins suitable for swimming and immersion. They agree also in affording us no hint of the various uses which may have corresponded to the various shapes and sizes of these basins. In the detailed survey, therefore, to which we now pass, we shall have to leave unsolved the question why there was a plurality of basins. We may guess that some of them were alternative baths, employed while the others underwent cleaning; or that some were more select than others and their entrance charges higher; or that some were of later date than others and were added as the baths grew popular and the original structure inadequate for the increasing crowds of bathers. If we knew more of Roman thermal baths in general, and if the remains at Bath had been more minutely observed by their excavators, we might try to decide between these and similar guesses. For the present, we must describe the remains left to us.
(iii) DETAILS OF THE BATHS
Our description of the baths naturally begins with the springs that feed them. The baths proper, which we take next, may best be studied from east to west, almost (as it chances) in the order of their discovery, and may be divided into five parts. These parts are, in succession, the eastern hypocaust rooms found in 1755, the large bath found at the same time, the Great Central Bath, the Circular Bath and other immersion baths adjacent to and west of it, and finally the hypocaust rooms in the south-west corner. To these six sections we must append a seventh, embracing various remains found recently in the baths, but, from the inadequacy of our records, assignable to no definite part of them.
(1) Springs and Reservoirs
The springs of Aquae Sulis rose directly into a tank or reservoir set in an enclosure under the modern King's Bath. The enclosure was roughly rectangular and measured about 45 by 65 feet. Small doorways connected it with the baths south of it and with other structures north of it, the nature of which is unknown (see p. 252). It has been called the main entrance to the bath buildings, but its doorways were too narrow for such a use, and its whole plan unsuitable.
The reservoir itself was an irregular octagon, about 50 feet in greatest diameter and 6 or 7 feet in depth. Its shape was doubtless determined by the positions of the springs. The bottom was open to admit the water, the sides were walled with good masonry, 3 ft. thick and 6 or 7 ft. high, and this was in turn coated with lead more than half an inch thick. Round the rim ran a low stone fence or parapet, plainly ornamented with sunk panels. Within it, near the sides, were six blocks, three round and three square, possibly pedestals or supports for some portico. The wall of the cistern was pierced with apertures, which were closed by wooden plugs a foot square. One aperture, on the south side, served the pipe which led south-east to the Great Central Bath. Another may have served the supply of the circular and adjacent baths which has not been traced in detail. A third, on the east side, opened into a large stone culvert which passed under an arch in the enclosure wall and ran along the north side of the eastern part of the baths, taking the overflow from the springs and the outfall from the baths. This culvert, at a point 15 ft. east from the edge of the reservoir, was utilized for the 'dipping-place,' which was approached from the north by a short flight of steps. Further east, it received the outfall from the large bath and from the basins found in 1755. Then it turned south-east and ultimately ran through the Institution Gardens to the river. For almost all its length from the dipping-place, so far as it was followed, it contained at its bottom a duct a foot wide and 8 in. deep, with oaken sides 4 in. thick, once perhaps cased in lead, which may have been the drain proper. (fn. 53) But this duct appears at one point to run for a little in another stone culvert, of which unfortunately we know practically nothing.
This group of remains was excavated partly in 1878–80 and partly about 1894–5. A portion of the culvert is still visible and restored to use. The reservoir itself has been covered in. It lies beneath the King's Bath, and in order not to interfere with that, it has been roofed in with concrete, and its roof now serves as a floor to the modern bath. But it has been cleaned out and an outlet provided by which the hot waters could rise up through the roof to the modern level, and thus it is restored to its Roman use as the great well of the baths. The lead which lined it was removed and sold for £70. (fn. 54) One of the purchasers gave a small piece to the British Museum.
Highly interesting remains were found in the excavation of the reservoir. In particular a small lead plate inscribed with a curse on some person or persons, (fn. 55) another lead plate, possibly inscribed but not now legible, and many coins of Vespasian, Domitian, Nerva, Trajan, Hadrian, Antoninus, Gallienus, Constantine, and others—that is, presumably, of all dates from the foundation of the baths to the end of the Roman period—were found close to the bottom. Both plates and coins deserve notice. For here we touch on two pieces of ancient superstition. The reservoir was in effect the sacred spring of Sul, and the plate with its curse was dropped into it with the hope that the goddess would fulfil the imprecation on some enemy. The coins, on the other hand, belong to a gentler custom. They are offerings to the goddess of the waters, such as were thrown into sacred springs, whether thermal or other, throughout the ancient world. So the thermal spring of Bourbonne les Bains in France was found in 1876 to contain coins of almost every Roman emperor from Augustus to Honorius, the stipes or offerings of batherworshippers. (fn. 56)
Other remains found in the reservoir must have come there at the time of its abandonment and ruin. Such were two square pedestals of stone, marked with Roman numerals and intended possibly to indicate the height of the water in the tank; some shafts of columns and worked stones, including a Composite capital which perhaps measured originally 3 feet in diameter from volute to volute, many bones, nails and the like. These lay loose in the mud and débris which filled the reservoir, and their appearance suggested to the excavators that they came there by violence. If this conjecture be correct, the reservoir would appear to have been (fn. 57) purposely wrecked at some date or other—presumably at the close of the Romano-British period.
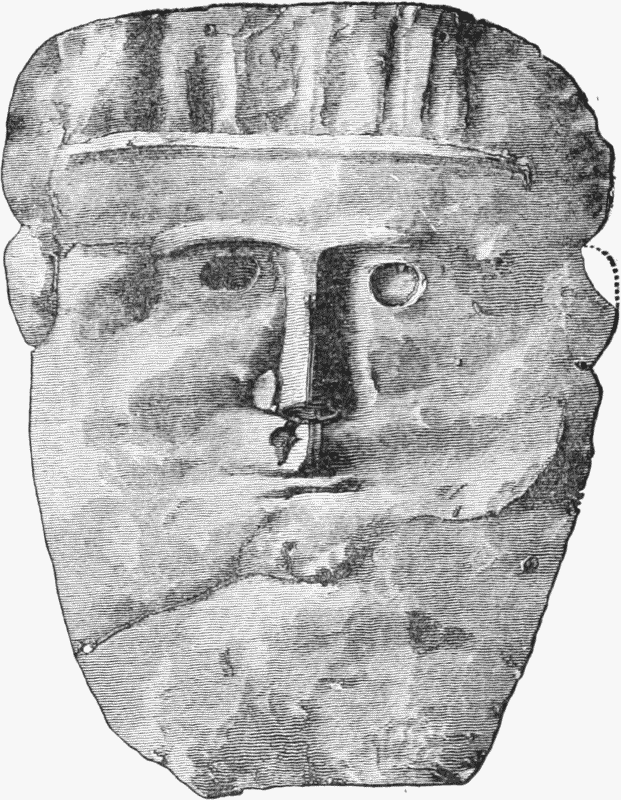
Fig. 25. Tin Mask, found in 1878.
Many small objects, again, were extracted from the culvert. The 'dipping-place' yielded two jugs and two cups or bowls of tin, a gold earring, two pewter charms or amulets, some fibulae, bracelets and the like. Some of these, and in particular the jugs and bowls, were doubtless lost by persons who came to draw water for drinking. (fn. 58) Some, on the other hand, may have been offerings thrown into the dipping place or perhaps washed out of the reservoir.
Further eastwards the culvert yielded in March 1878 a curious mask of nearly pure tin, measuring 13 inches long by 10 inches wide, and either originally flat or since flattened out (fig. 25). It has been called medieval, but it is almost certainly Roman. Its use, however, and its occurrence in the culvert are not easy to explain. One good judge has called it sepulchral, but the culvert is far from any known Roman burial. (fn. 59)
The oaken duct at the bottom of the culvert also yielded interesting relics which were scattered along it near the east end of the baths— the pins of two fibulae; a bronze pin with a pearl; a 'first brass' of Titus (a.d. 77–8; Cohen, 194) and two illegible 'small brass' coins; a barbed bronze fishhook, and some twenty-eight gems. These gems, intaglios on amethyst, sardonyx, chalcedony, onyx and the like, are engraved with ordinary subjects. Four represent gods, Jupiter seated and helmed, Mercury with caduceus and purse, Minerva (Roma) holding a little Victory, Fortune with rudder and horn of plenty. Five show a cupid, either climbing a tree, or riding a goat, or holding a butterfly and an inverted torch, or bending before a tree with an offering (?), or dancing with castanets. Four are horse scenes—a rider galloping and holding a large wreath, a nude charioteer in a biga, three four-horse chariots in an amphitheatre, two horses beside a column on which is a vase. Seven depict animals; a lioness killing a deer, a large-horned goat, three cattle under a tree, a braying donkey, an eagle, a lion, and a mythological beast, beaked, horned, and winged. A young man who is purifying himself from a vase; a chapletted female bust; a cloaked shepherd milking a goat; a figure on a couch (?); a group consisting of a modius, ears of corn, a pair of scales and a lamp; and a few defaced designs complete the list. The gems have no special artistic merits. Some of them, indeed, are rudely executed. But they contribute an interesting item to the Roman remains of the baths. It has been ingeniously conjectured that they were lost by some lapidary selling gems and the like to visitors in the Baths. (fn. 60)
Finally, it is convenient to notice here the traces of buildings on the north side of reservoir and culvert. Here we might hope to find the connexion between the baths and the area opened in 1790, and partly with this hope some examination was made in 1890 of the ground directly north of the reservoir. But this underlies the Pump Room, and could be only explored in small part. The remains discovered were few and hard to explain, and threw little light on the buildings which had stood there. Two items deserve notice. A carved piece was found which fitted on to a fragment found in 1790, and bids us expect at this spot the building, whatever it was, which was adorned by the Façade of the Four Seasons. On the other hand two other pieces suggest a small independent monument. They were not discovered in situ; one indeed had been used up as a step, and in consequence is much worn (fig. 37 bottom; (fig. 38 right hand). But we can conjecturally reconstruct the monument to which they originally belonged (fig. 26). It was probably quadrangular, 6 or 6½ feet square, and of no great height. In each side it had a niche with bas-reliefs, one fragment of which is visible on one of the stones. Round the top ran a slight cornice, pleasantly decorated with foliation, and constructed in four quarter-pieces, of which the surviving stones are two. It may well have been an attractive monument, and as its stones were used up in later work, it may be ascribed to a comparatively early period in the history of the baths. Its use—possibly for a fountain, possibly for seats—and its position cannot now be determined. (fn. 61)
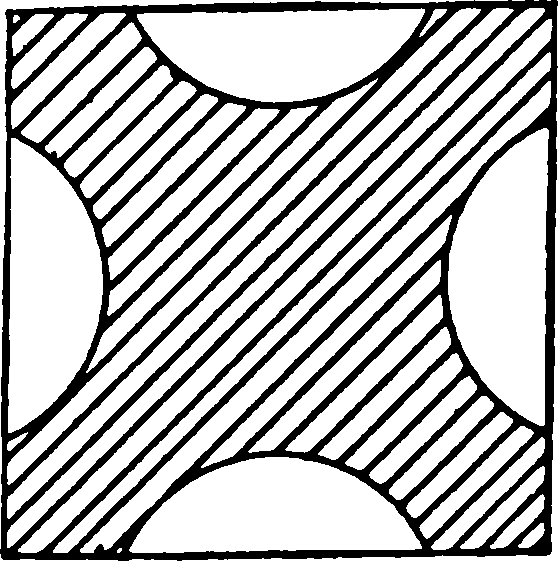
Fig. 26. Plan of Monument
East of the reservoir the remains are less obscure. We can distinguish part of a colonnade running north and south with a gutter (indicating a court or other open space) on its east side, and at right angles to this a massive wall built east and west and incised with large masons' marks of Roman date. (fn. 62) The gutter occupies a higher level than the baths, being at its lowest point 5 feet above the pavement round the large bath, and the massive masonry may have belonged to a retaining wall which upheld the higher ground. Possibly the space between this and the wall of the Great Bath may have been a yard for the service of the baths, like similar spaces in other thermal baths (fig. 24).
(2) The Eastern Hypocausts
From the reservoir and adjacent structures, courts and yards, we pass to the baths themselves.
The hypocaust rooms at the east end of the bath buildings consisted of two large apartments, two small apses, a furnace and some imperfectly explored space. The two large rooms were ordinary hypocaust rooms, connected by a doorway, but differing slightly in level, the floor of the northern room being 18 inches the higher. Both floors were constructed of concrete, 4 inches thick, laid on tiles and supported by hypocaust pillars of square bricks, 4 feet high. Round the walls of both rooms stood rows of boxtiles, which, when found, were full of soot. The rooms, it is plain, were not heated through the floors but through the boxtiles. Some of these tiles served as chimneys for the smoke while the furnace was working: others were not opened until the smoke had cleared, and then let the hot air into the room. (fn. 63)
On the south of these two rooms were others provided also with hypocausts, but they have not been adequately examined. A detached column at the south extremity, if it has been correctly planned, suggests a portico and perhaps an entrance. On the north was a furnace, which showed visible marks of fire, burnt wood, charcoal and the like, at its outer mouth. On either side of this was a semi circular chamber with walls coated with six or seven coats of red plaster, and floors paved with mosaic (fn. 64) and sunk 30 inches below the level of the large northern room; the eastern chamber is said to have had an outlet on the floor. These chambers were possibly hot water baths, but more probably perspiration rooms (laconica), and may have been heated by brasiers, while the outlet pipe would serve for the purpose of cleaning. North of these two chambers and the furnace were other rooms described as of 'ordinary work'—doubtless connected with the service of the furnace. Hardly anything of this section of the baths is now visible. For a bronze head perhaps found hereabouts see p. 288 note.
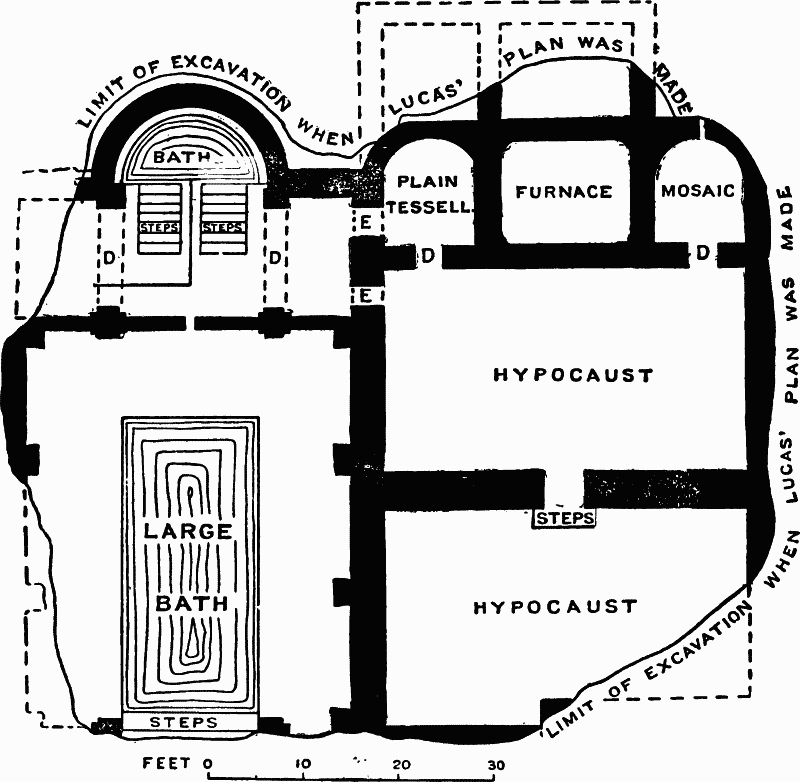
Fig. 27. The Eastern Bathrooms as shown by Lucas in his Plan.
Two points are doubtful in the account just given. First, I have in my plan taken the northern wall of the northern hypocaust room to be in line with the general north wall of the baths—as is shown in contemporary plans by Hoare and Hewitt, and (almost) by Stennett, and as is implied in the measurements of Lucas. (fn. 65) Secondly, I have given no doorway opening westwards at the north end of this section, while Lucas gives two (EE on fig. 27), both however—as he states— uncertain. For convenience I append a plan (fig. 27), on the same scale as my general plan, of the rooms and doors as generally shown. (fn. 66)
(3) The Large Bath found in 1755
West of the hypocaust rooms, and connected with them by at least one door at the south end, is a long oblong hall, containing a large rectangular bath, with a small apsidal bath at each end. The large bath measured about 15 by 30 feet, and was 5 feet deep—the usual depth of the large baths at Bath. Steps gave access to it at the south end; its sides were plastered, its floor flagged. A channel connected it with the Great Bath west of it, and at the end of this channel, 24 feet beyond the wall dividing the two bath-halls, was a leaden cistern. Apparently the eastern bath was supplied from the western, perhaps by some system of overflow. Round the bath was a flagged platform. The hall which contained it had plain square pilasters attached to the walls, and these doubtless supported a roof. We may, in any case, infer a roof from the fact that the bath was found full of broken tiles and mortar. The north end of this hall was closed by a wall with an unexplained opening in it, 10 inches wide. Beyond that was a pilastered gallery or chamber, with an apse on the north side of it and in the apse a bath 5 feet deep, entered by six steps and provided with a stone seat round the semicircle, 18 inches high. According to Lucas, the apsidal bath originally extended to the wall of the main hall and was subsequently reduced in size; but this is hardly credible. The south end of the hall terminated in a similar apsidal bath, which was found three or four years after 1755. (fn. 67) This has not been fully explored, but doubtless formed the fellow to the northern apse. The means by which water was supplied to these apsidal baths is unknown. The northern apse may have received cold water from a pipe which also serves the large bath west of it, and which seems not to have been used for hot water, as it did not contain the deposit usually produced by the Bath hot waters. This apse has, in its floor, an outlet into the main outfall drain.
The doors of this section of the baths are uncertain, and are given differently by every writer. Traces exist, I think, of the two doors opening westwards which I have admitted to my plan. But the two doors placed by Major Davis in the wall between them are not in accordance with the older plans and drawings. (fn. 68) The doubtful door opening north on to the yard is attested by Hoare, Hewitt and Stennett. The two doors (DD, fig. 27) which flank the northern apse in Lucas' plan are, I think, consistent with existing remains. The plans of Hoare, Hewitt and Stennett agree in showing the easternmost of these doors as a wall and the other as a door.
(4) The Great Bath found in 1880
Passing westwards from the large bath of 1755 we reach the largest of all the baths, which forms the centre of the whole suite. This is placed in a spacious hall measuring 68 by 110 feet. Round it runs a broad platform of freestone with patches of concrete, worn into holes by the feet of many bathers. Behind the platform on each of the north and south sides are three recesses, one rectangular and two semicircular, each about 18 feet wide, plastered red inside and used presumably as lounges for the bathers and their friends. The walls of these recesses, still standing on the north side 6 or 7 feet high, are constructed of coursed masonry 28 inches thick (fig. 29). They probably formed the outer walls of the baths at this point and looked on to yards and lumber spaces. On the north and south sides of the platform close to the water stand twelve rectangular piers, six each side, severe and massive. These doubtless supported whatever roof spanned the Great Bath. They correspond to twelve pilasters placed at the corners of the recess, and as these appear to be additions to the original plan, the detached piers may also (at least in their present form) be due to some alteration. The position of the mouldings supports this view. It suggests that the piers were originally square, but that afterwards need was felt for stronger supports, and they were enlarged by the addition of pilasters on both the water and the platform sides.
Unfortunately we can say little about the superstructure. There was a roof to the bath. Thus much is plain, since fragments of boxtiled roofage were found lying inside the bath. But its extent and character and height are uncertain. On general grounds we might be content with assuming something more like a shelter than a complete roof. Modern bathers have used the King's Bath for centuries without a roof. In Roman times the Great Bath may have served its purpose well, and yet have been incompletely roofed. Or it may have been roofed, and yet have had large apertures in the roofing. The surrounding platform, however, must in any case have been completely covered.
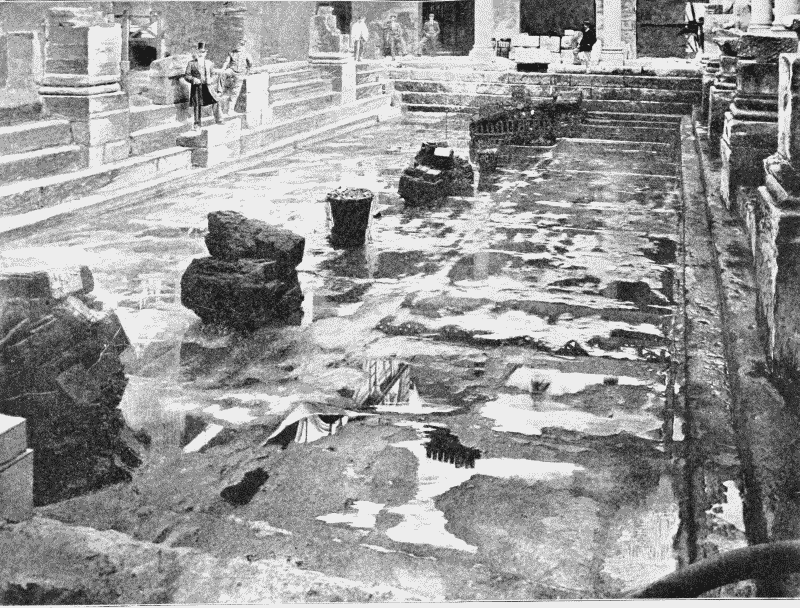
Fig. 28. The Great Bath, empty of Water.
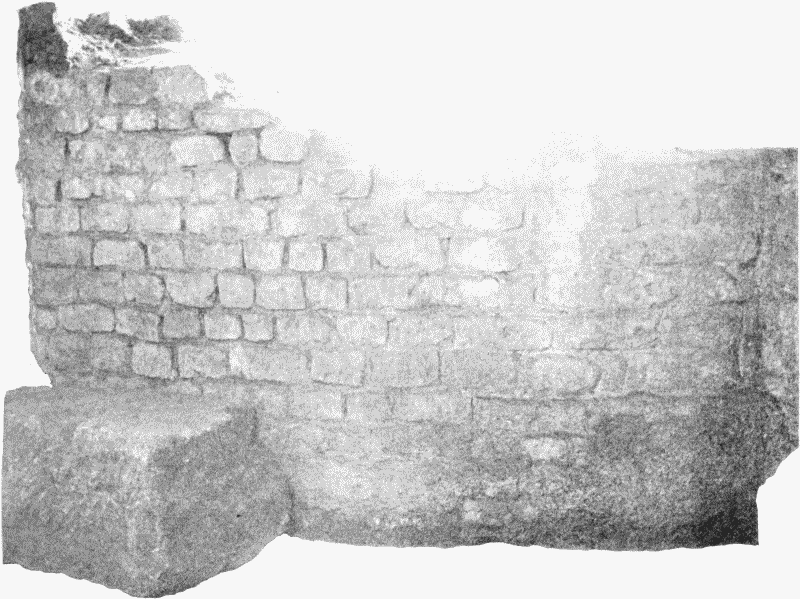
Fig. 29. Masonry of Wall round the N.E. Apse of the Great Bath, exterior face. The courses average 5 ins. each. (From a Photograph).
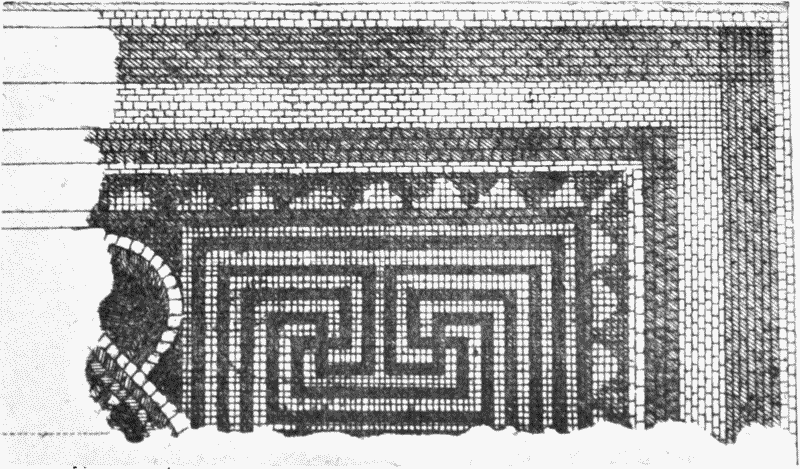
Fig. 30. Mosaic in the Western Semicircular Chamber, North of the Eastern Hypocausts. (From Gough's papers in the Bodleian Lib.)
The bath itself is a great oblong, measuring 73 by 29 feet at the bottom and 83 by 40 at the top. It was floored with fine leaden sheets 5 by 10 feet in size, burnt together at the edges and not soldered, and laid on a thin layer of brick concrete backed by freestone. Six steps led down into it, and it has been noticed that the lowest steps are higher and narrower than the upper ones, and thus accommodate the buoyancy of the body in water. The inflow and outflow of the water was arranged principally on the north side. The hot water entered at the north-west corner through an oblong leaden channel 7 inches deep and 21 inches wide. (fn. 69) A bronze sluice at the north-east corner let out the overflow or used-up water. A small leaden pipe running along the north platform fed a small fountain in a carved pedestal at the middle of the north side and very possibly supplied it with cold water, either for douche or for drinking. Certainly it was not used for hot water since it was found to contain none of the characteristic deposit of the mineral springs. It also apparently supplied one of the baths further east. (fn. 70) In addition, the eastern end of the bath seems to have contained a leaden cistern, found in 1760, from which a channel led into the large bath of 1755.
Only four doors led into this great hall. Two, already mentioned, opened from the east. A third in the west wall gave passage to the Circular Bath, and a fourth—blocked up in Roman times and so shown on my plan—led from the north platform westwards into the corridor between the reservoir and the Circular Bath.
(5) The Circular Bath and Adjoining Apartments
The Circular Bath, excavated in 1885, lies immediately west of the large bath just described. It stands in a nearly square chamber measuring 33 by 39 feet, pilastered and once unquestionably roofed. Itself it is 29 feet in diameter and (when full) 5 feet deep. Its bottom is concrete faced with tiles and originally coated with lead. Its outfall drains run away southwards, as any one may see. One of them is a leaden pipe which connects the bottom of the east side with the stone drain of the latrine. The other is an overflow, which apparently leads to the same outlet. But the source whence the bath was supplied with water has not been discovered, despite excavations in search of it. Though it is within 25 feet of the reservoir, one good judge at any rate has considered it to be the cold plunge bath. Similar circular basins occur in most thermal baths, but nothing has been discovered anywhere to indicate their special use.
On the north of the Circular Bath was a passage or corridor separating it from the enclosure of the reservoir. This has undergone alterations in Roman times, and its object is now not clear. South of the Circular Bath and entered from it is a massively built room—perhaps adapted from an earlier structure—which served as a latrine, and beyond that a paved space about 25 by 40 feet in area, which may best be taken as having been an open court, perhaps with a stone bench or two in it.
Besides the Circular Bath we can trace in the western part of the buildings two other fairly large and deep immersion baths—one oval 26 feet long, and one rectangular and a trifle smaller. This latter has been called the cold bath, (fn. 71) but without any definite reason. It underlies Stall Street, and appears to belong to the western extremity of the suite of baths. Beyond it, so far as I can learn, nothing definite in the way of building or masonry has been traced. Unfortunately our knowledge of this western part is confused and faint. Modern builders have interfered with it: the modern baths overlying it hindered complete uncovering, few details were recorded, and the drainage and communications are lost. A discovery made by Mr. A. J. Taylor since my plan was printed shows that a culvert ran along the north side of the oval and rectangular baths, but whether for supply or outfall is not clear.
(6) The South-Western Hypocausts
The hypocausts which lie south of the baths just noted are equally little known and for the same reasons. We can still see traces of some five hypocausts, fitted mostly with tubular bricks along the walls like the eastern hypocausts, and we can point out what seems to be a furnace which heated them. But a definite reconstruction of their character and interrelation is impossible.
We may however connect with them some discoveries made in 1727. At that time a sewer was being constructed along Stall Street, and at the bottom of a hole nearly 16 feet deep was found 'a row of bricks 20 in number made in the nature of stoves, all of one piece, hollow, ½ inch thick within, 16 inches high. . . . Between each of them is put a strong and redish cimment of mortar and brickdust and a single tile. On the inside sticks a black-stuff very like soot: they are placed pretty regular one behind the other, so that you can thrust in a stick of 3 or 4 feet long towards the east side, going towards the King's Bath. They had all pieces of tile clapt before each hollow.' So runs the text to a picture now preserved in the Bodleian and (in copy) in the British Museum. (fn. 72) The locality in question seems to be just opposite the end of York Street, (fn. 73) and therefore close to the hypocausts which we have considered. Unfortunately neither plan nor notes make the character of the remains quite clear. But a drawing in Colonel Long's collection shows a very similar row of boxtiles—described as 'a floor composed of brick watercourses laid with a current northward'—found in 1825 under the south-west angle of the present baths, in the corner of Stall Street and York Street. Probably the two finds were made in the same locality, and we may therefore call the discoveries of 1727 the first discoveries of the Roman baths. In the drawings, the tiles found in 1727 and 1825 closely resemble the fragments of roof-tiling found in and near the Great Bath. But the mention of soot in them shows that part of them, at least, belonged to hypocausts, of which there were several close to the place of discovery, and were chimneys and passages for hot air from the hypocaust to the hot room above. (fn. 74)
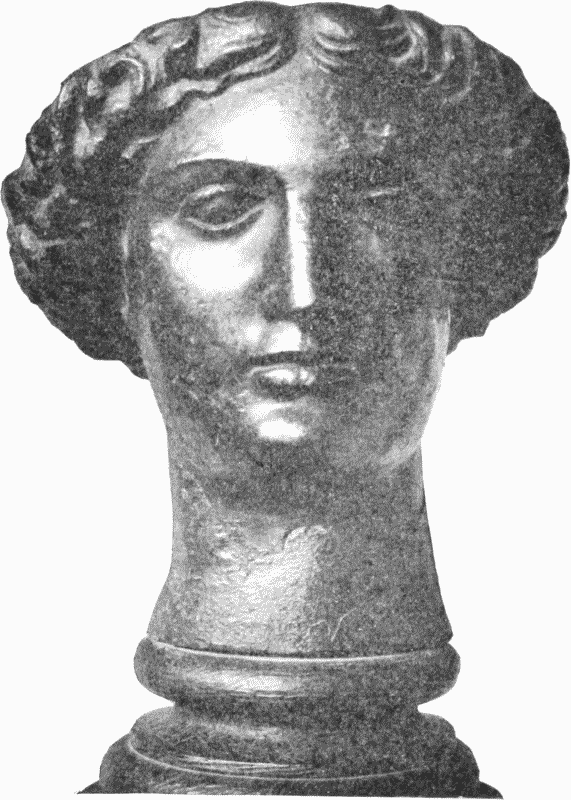
Fig. 31. Bronze Head, perhaps of Minerva, found in 1727. (From a Photograph. The original is about life size.)
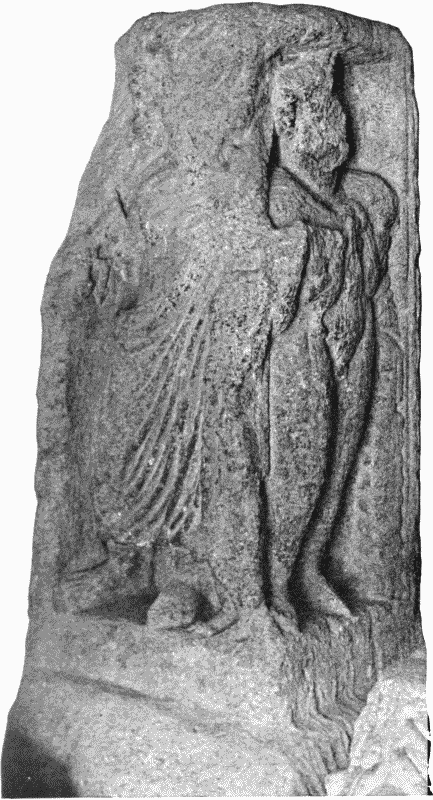
Fig. 32. Hercules Bibax (p. 241).
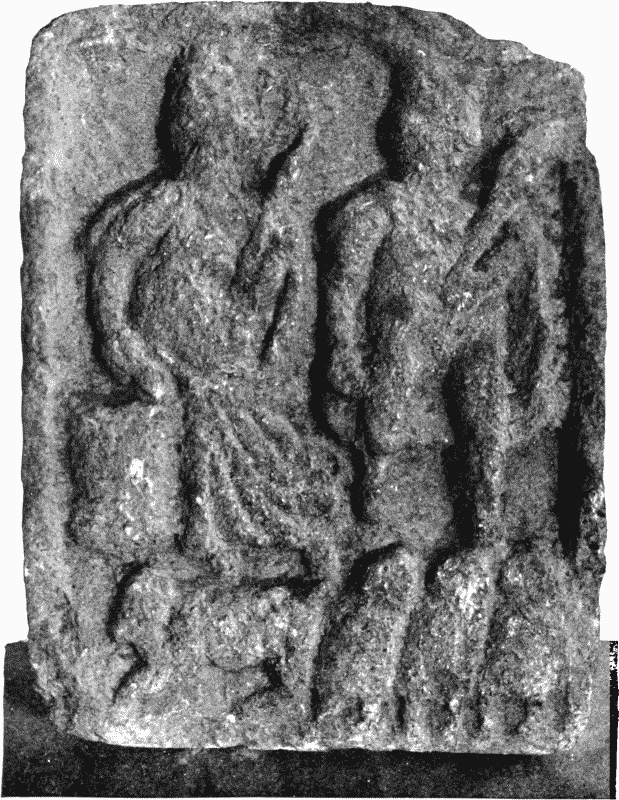
Fig. 33. Goddesses and Worshippers (p. 259).
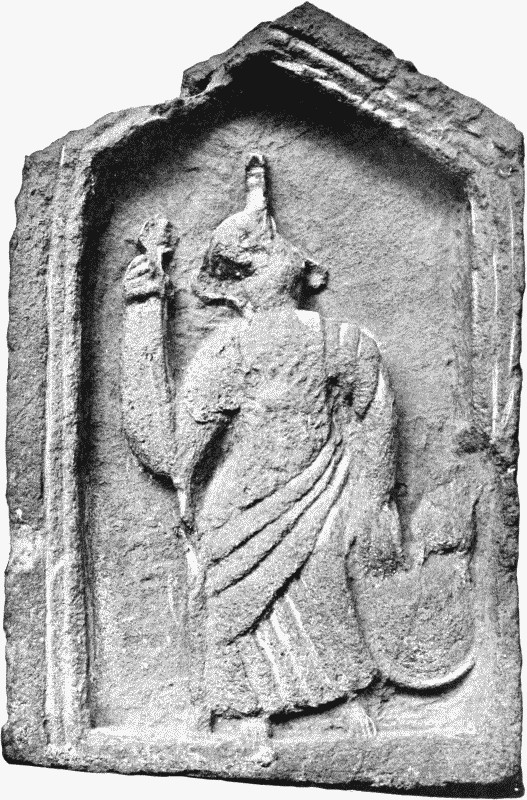
Fig. 34. Minerva (p. 259).
With this we may connect another discovery, made a fortnight earlier than the preceding. On 12 July 1727 a remarkable head was dug up in the same sewerage works, at the same depth and about the same place (fig. 31). It is a bronze-gilt head of about life size. The gilding is still fresh, and so far as it survives it is singularly well preserved, but it has been broken round the neck, and something (perhaps a helmet) has been lost above the hair. Artistically it is a rather plain, classical head, of excellent workmanship, if not of the most refined conception, devoid of definite attributes, but obviously a goddess and not improbably Minerva. It may have ornamented some hall or entrance chamber in the south-west corner of the baths. Coins of Marcus and of the period of Diocletian and Constantine were found with it, but perhaps had no special connexion with it. (fn. 75) For another bronze head see p. 288 note.
(7) Sculptured and other Remains found in the Baths
It remains to notice some sculptured and architectural pieces found in the baths during the explorations of 1878–95, but under circumstances which have not been recorded.
Three of these represent deities—all rudely carved and inferior artistically to the average work in the baths.
(1) A relief of Minerva, in a gable-topped niche, 27 inches high, 18 inches wide (fig. 34). The goddess stands erect, draped and helmeted; her shield is on the ground to her left, with traces of Medusa's head on the boss and a fat owl perched on the rim; in her upraised right hand she holds her spear. It is a common type. Found in or near the Great Bath in April 1882. (fn. 76)
(2) A relief of Mercury, 14 inches high, 11 inches wide, nude, but with robe over left shoulder and under right arm; in his left hand his caduceus; near his right hand something now indistinguishable. A common type.
(3) A relief, 17 inches high by 13 inches broad, showing a woman seated, holding in her left hand a stick or wand over her shoulder: to her left an erect draped male figure with horns (?), and also holding club or stick over his left shoulder. Below, an animal and three little draped figures. Obviously a god and goddess, three worshippers and a victim. But precise identification is impossible. The pair of deities often found together in Germany, Mercury and Rosmerta, has occurred to me, but the attributes are not decisive (fig. 33).
Notice is also due to some various architectural fragments, some of which possess considerable excellence.
(4–7) In particular, four blocks arrest attention. They are slightly curved, and adorned on both sides, principally with bold and graceful foliation, but partly with figures, and above these a cornice seems to have slightly projected. Their general character will be clearest from the annexed illustrations (figs. 34A–6). What use they served is unknown. Possibly they crowned the columns of a circular structure in which the cornice could be seen from both sides; but we have no other vestige of such a structure. (fn. 77) They are generally supposed to have been found in the Great Bath, but no record exists of their discovery, and some dates given in Irvine's papers suggest rather that they, or some of them, were found in 1878–9 and therefore belong to the ornamentation of the reservoir. In any case the general similarity of their size and style seems to connect them together, while the excellence of their workmanship claims our notice.
(8) Another carved piece of far less merit is the head of a lion (or sphinx) with a mane—its face and legs broken—resembling an antefix. It was taken from the south-west corner of the Great Bath in the autumn of 1882 (Antiquary, Nov. 1882). A rather similar piece was unearthed in 1863 from under the markets (Scarth, Aquae, p. 137).
There remain purely architectural pieces. Drums and capitals or bases of columns, large and small, abound, but little can be suggested to fit them into any consistent whole. As proof of a large and stately building one may instance three drums and the base of a Doric column with a diameter of 28 or 29 inches and an original height of perhaps 17 feet, and two Doric capitals with shafts of 21 inches diameter; a drum of a fluted column with twenty-six flutes, nearly 28 inches in diameter; an ornate Corinthian capital found in the Great Bath; a fircone finial found in 1890 when the new laundry for the baths was built on the south side of York Street, but apparently inside the area of the baths; and finally two four-sided finials, one of them 17½ inches high and measuring 8 by 11 inches at the base, found in the baths about June 1893, and the other 15½ inches high, both broken. To these last, parallels have been found at Wellow (fig. 70), at North Wraxall, at Silchester, at Llantwit and elsewhere. (fn. 78) One is shown in the top of figure 38.
6. PRIVATE HOUSES
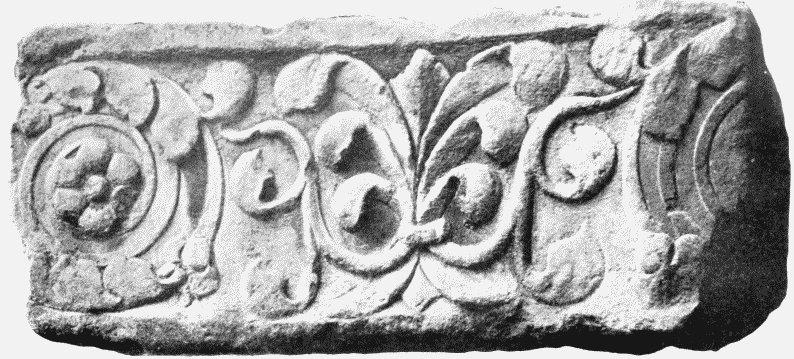
Fig. 34a. Carved Stone found probably in 1878-9 (½). (The side shewn is slightly concave: the convex side has a smaller pattern.
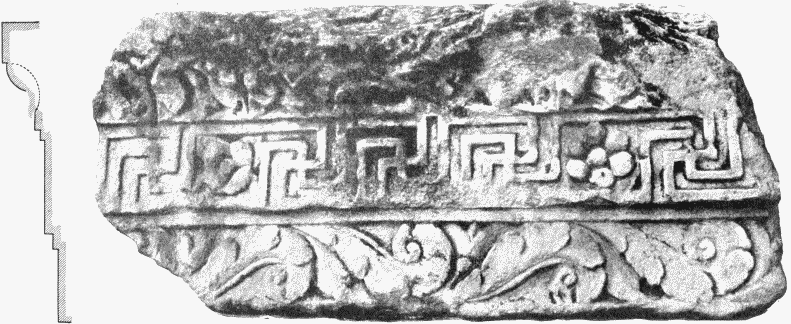
Fig. 35. Carved Stone found probably 1878-9 (1/7). (The side shewn is slightly convex: the concave side is carved similarly. The section shews the projection of the cornice.)
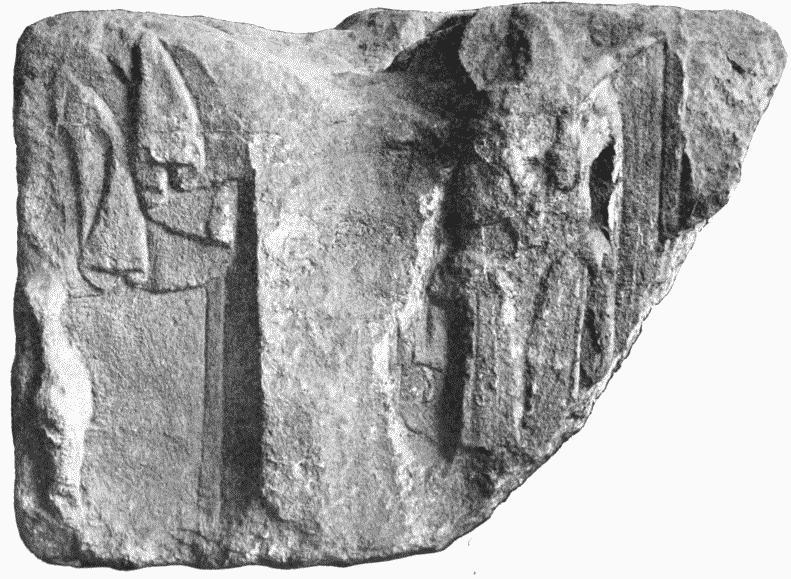
Fig. 36. Carved Stone, found probably 1879 (1/7). Three of the Carved Blocks found in the Baths (p. 260).
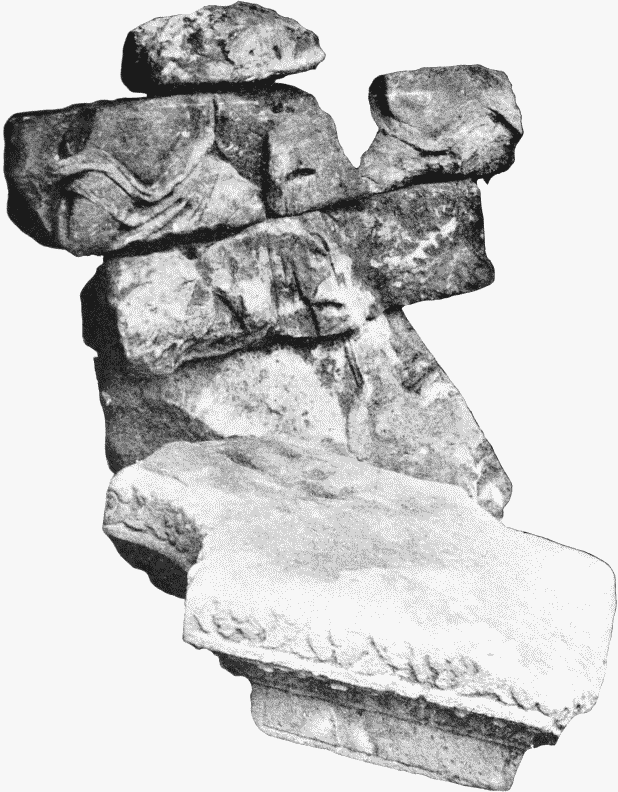
Fig. 37.
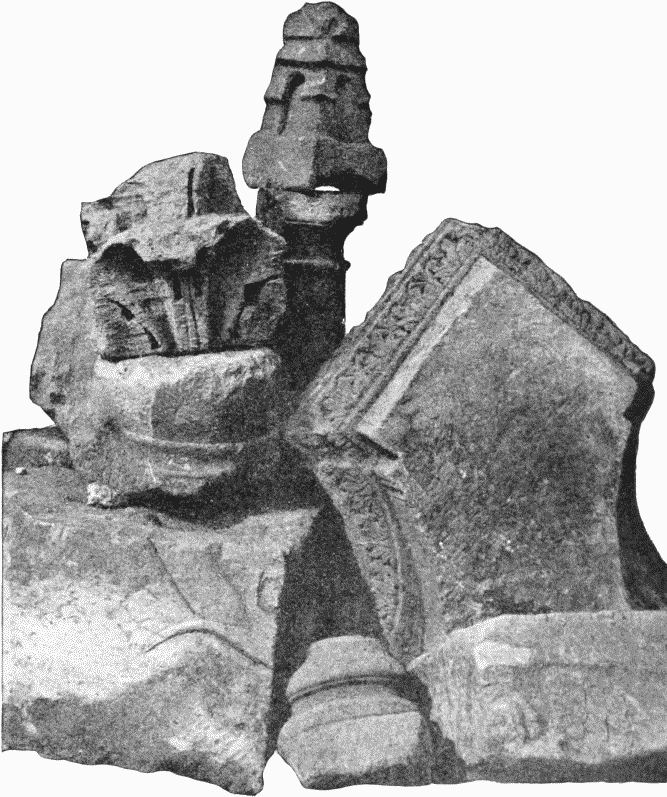
Fig. 38.
Groups of Miscellaneous Pieces found in the Baths since 1878. (See pp. 243, 252, 260.)
The temple of Sul and the baths were the dominant features of Aquae Sulis. But they obviously did not stand alone. Round them must have clustered the houses of officials and residents and the lodgings of visitors. Of these we have, as it seems, considerable traces. In particular, many mosaics have been found, which it is natural to attribute to private houses rather than to any extension of the baths. (fn. 79) These remains occur principally inside the circuit of the ancient walls and indicate at least some comfortable houses. A few—some four or five— have been detected outside, but none, curiously enough, within 600 yards of the walls. They do not form real suburbs, but are isolated structures in the vicinity of Bath, except the remains found in Bathwick, which suggest something like a group of dwellings. None, either here or elsewhere without the walls, shew traces of wealth or comfort.
I. I take first those found within the walls. Most of these lie in the north-western corner of Aquae Sulis, on the site now occupied by the Mineral Water Hospital and the Bluecoat School immediately west of it.
(1) When the hospital was built in 1738, there was discovered at its south-east corner, 6 feet under the surface, a hypocaust with an ashpit (that is, a furnace) and two mosaics. One, 6 feet broad, was apparently a passage; the other, 18 feet broad, and belonging to a room, showed a geometrical pattern of interlacing circles. A floor, flagged with common stone, and some walling were uncovered at the same time. Too little was detected or recorded to show the exact character of the building, but it would be most naturally explained as part of a private house. (fn. 80)
(2) More than a hundred years later, in 1859, when the hospital was enlarged by an extension westwards, a tessellated floors was found under the new building, 13 feet below the road level, along with concrete floors, ashpits (furnaces), walls, tiles, and miscellaneous coins (Trajan to Magnus Maximus), potsherds, bone pins and an incribed fragment (No. 15 below). The mosaic was a maeander fret of a common type in grey and white, somewhat poor in workmanship. It has been preserved in situ. (fn. 81)
Again in 1884 in a further extension, another and finer mosaic was found on the edge of Bridewell Lane, south of that detected in 1859, 3 feet below its level, and actually 8 feet underground. This displayed a geometrical pattern of conventional flowers in octagons, in white and blue-grey lias, red brick and purple sandstone, set in a border of herring-bone tiles. A plainer piece was also touched close by. (fn. 82)
A trifle west of these a still better mosaic, with a pattern of dolphins, seahorses and the like, was dug up from a depth of 15 feet beneath the Bluecoat School in 1859 and is still preserved there. (fn. 83) And finally a mosaic in red, white, and blue, never fully described and now lost, was discovered with coins and bricks in May 1814, near the corner of Westgate Street and Bridewell Lane. (fn. 84)
Further south, near Lower Borough Walls, extensive finds were made under the Royal United Hospital, when it was enlarged by the addition of the Albert wing in 1864–6. These comprised the foundations of a considerable building, hypocausts, an apsidal room, probably a bath, two other baths, a wall with a pilaster base attached, flue tiles, and especially a room of 12 by 15 feet containing a mosaic 10½ feet square, which showed a conventional rose inside a guilloche border (fig. 39). This latter was removed in 1898 and relaid in the Pump Room. In these remains we may perhaps have the private baths of a large residence. (fn. 85)
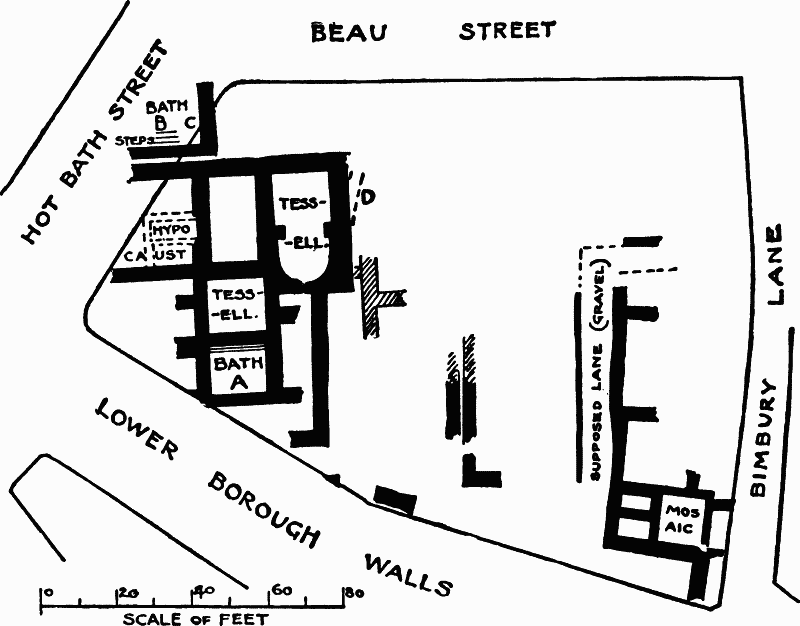
Fig. 39. Remains of Buildings, found 1864–6, on the site of the United Hospital, Albert Wing and Medical Officers' Quarters. From plans by J. T. Irvine and others. A, Bath with stone floor and leaden discharge pipe; B, Bath floored with lead, 6 steps leading down to it; C, Pilaster; D, Stone culvert.
On the south-east side of the settlement a mosaic was found in June 1897, 10 feet deep under the Weymouth House Schools. It was decorated with a geometrical ornament, in red, white and blue, of guilloche, enclosing a central circle not preserved. (fn. 86) The further circumstances of the discovery have not been recorded. In the same quarter, but further north, a mosaic of red, white, and blue tesserae, apparently of a good pattern, was found in 1813 in Abbey Green, under the premises of a Mr. Crutwell 'on the south side of Swallow Street.' Of it also nothing further is recorded. (fn. 87) Some other items from this quarter are more dubious. Roman masonry is said to have been found under the east end of the Abbey in 1833; and forty years later Mr. J. T. Irvine met with Roman wall stones and a bit of pillar, with window glass, Samian potsherds, etc., at the same spot, but it is not clear that these were in situ. Nor is it certain that the potsherds and blue and white tesserae found in 1843, in Orange Grove, east of the Abbey, were Roman, though it is natural to consider them so. (fn. 88) And, finally, doubt attaches to the true character of the remains found in 1824, in the alley called Boat Stall Lane or Fish Cross Lane, leading behind the Police Station to the East Gate. In one account they are said to have included masonry, the flue of a 'stove,' glass, bones, potsherds, and coins of about a.d. 250–325. But Scarth calls the bones human, and classes the whole find as sepulchral. (fn. 89)
II. Without the walls fewer remains of buildings have occurred, and still fewer tessellated floors. (1) The Bath Chronicle of 15 Oct. 1818 records a mosaic pavement as found in that year behind Norfolk Crescent, in Kingsmead, perhaps 180 yards from the present Midland Railway station. The situation is low and exposed to floods, and further details would have been desirable.
(2) In Walcot a coarse mosaic, with Samian and other potsherds, an inscribed fibula, a fragment of a military diploma, some glass, lead weights, and coins were found in May 1815 near the London Road, in making the Walcot Brewery, a little east of the present Cleveland Bridge. This seems to indicate a wayside house on the road from Aquae Sulis eastwards. Most of the finds passed into the collection of Mr. Cranch. (fn. 90)
(3) Remains of a columned structure were found in Dec. 1902, about a quarter of a mile from the site of Northgate, on the east side of Walcot Street and just north of the lane called Old Orchard. They consisted of five square pierbases, 5½ feet apart, placed in a line running north and south and about 12 feet below the street level, and also flue tiles, potsherds, Samian and other, and a few coins of Constantine and Licinius. Close by was an old roadway taken to be Roman, but it was only 7½ feet deep, and therefore considerably higher than the bases and presumably later in date. Some oak beams under the adjoining houses were probably modern work. (fn. 91)
(4) In Bathwick several remains have been found south of the Avon. Near the railway a piece of blue-grey and white tessellation, not fine work, was found long ago and given by Hunter to the Institution. (fn. 92) Near St. John's Church, a drain, a piece of wall, a broken column, and potsherds were found 7 feet deep in 1861. Quite recently, in 1900, fifty coins (Nero-Gratian), pottery, and an uninscribed altar, 18 inches high, with curious 'wings' (a parallel has since turned up at Silchester), have been unearthed close by the east side of Bathwick Street in Kirkham Buildings near the site of the now removed Old Bathwick Brewery. A pavement, finally, is said to have been found some time ago behind Daniel Street. But of this I have no details. (fn. 93)
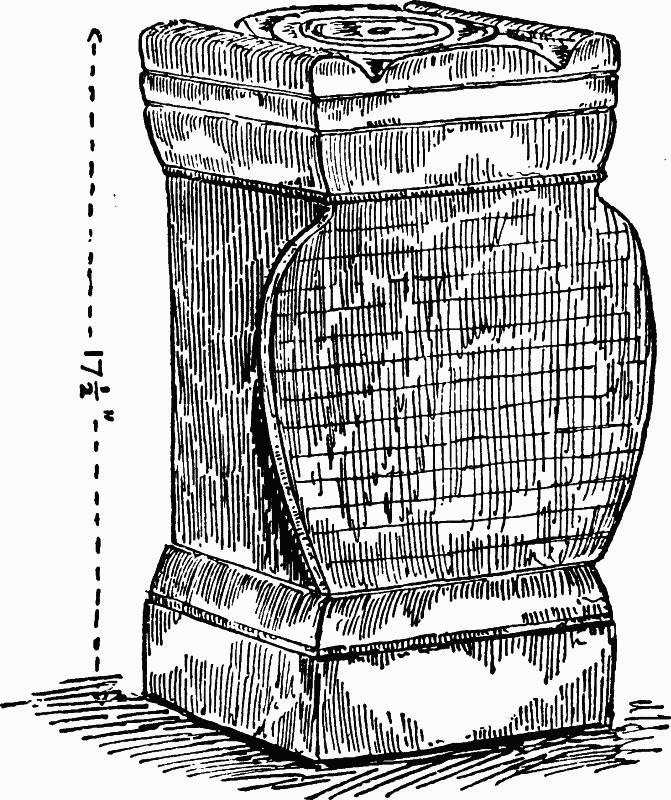
Fig. 39a. Altar, found 1900.
(5) There remain to be recorded some few vestiges of building along the line of the Roman road which ran from Walcot Church by Julian Road towards the west. In sewering Guinea Lane in 1854–5, flue-tiles, coins of Commodus and others, Samian and other potsherds came to light, (fn. 94) and a little further west, near Christ Church and the Riding School, flue-tiles, sherds, coins. (fn. 95) In both cases we may argue from the flue-tiles to some sort of building. Further west, again, a gravelled Roman road was found in 1869–70, under the tower of St. Andrew's Church, and near it a wall, urn, and ashes, skeletons, and late Roman coins. This, however, might have been only a burial enclosure. A stone 'resembling a pineapple' is said to have been discovered with the other remains, and a finial of this kind occurs frequently in Roman tombs.
It may be proper to add here a reference to the finds made in 1829–32 in forming Victoria Park. These included a considerable variety of pottery, mostly jugs, flasks and pitchers of common ware, and some fibulae, bronze rings and other small objects. They do not seem to be sepulchral, and may be connected with some vanished dwellings. (fn. 96)
7. CEMETERIES
Numerous Roman burials have been discovered round Bath. The principal cemetery lay along the Fosse Way, now the London Road, leading eastwards through the narrow level space between Lansdown and the Avon. Here were the most important graves and the most costly tombstones. Graves have also been found beside the continuation of the Roman road westwards through Julian Road and Victoria Park, and between it and the Avon. Far fewer occur along the Fosse south of the Avon, and some seem to have no relation to any road.
The graves themselves are in general simple. A few stray pieces doubtfully indicate stately monuments. (fn. 97) A few tombstones bear reliefs; for instance, the familiar subject of a horseman riding over a fallen foe is here twice represented. But these do not attest much wealth or luxury, and most of the graves of which we know any details contain merely ashes in urns, or skeletons in coffins. It must be added that none of the discoveries has been recorded with sufficient minuteness to demand any detailed account in these pages.
Within the medieval walls only two very uncertain instances of Roman burials are known. The finds made in Boatstall Lane in 1824 (p. 263) may be sepulchral, but are of doubtful character. The tombstone of Vitellius Tancinus was found opposite the Town Hall in 1736, but it might have been brought in as building material in Roman or later times. It is curious however that both occur in the same part of Aquae Sulis, and the doubt might arise whether the Roman walls included this area (p. 228), if there were enough evidence to justify any decided view. In any case the coffins found in Orange Grove in 1815 and 1870 may quite as well be medieval as Roman.
Outside the walls to the north-east lay the chief cemetery, planted along the Fosse Way. Among its burials are those marked by the inscriptions of Murrius Modestus, Iulius Vitalis, Valerius Latinus, Antigonus of Nicopolis, and Vibia Iucunda, to which we may perhaps add the stones of the town councillor of Glevum, Rusonia Aventina, and Merc(atia?) Magnii, found in or near the Northgate, and therefore not improbably taken as building material from their places beside the Roman road through Walcot. Here too we may mention the upper part of a rider relief, 2½ feet wide, found long ago in Grosvenor Gardens, and doubtless, when perfect, provided with an inscription. (fn. 98) Humbler burials are also common—for example, coffins and skeletons, urns, coins, found in May 1815 near Cleveland Bridge and the Walcot Brewery; more found at the same spot in 1839, and more again found in 1867—a coffin and skeleton, two stone cists with burnt bones, potsherds (including first century Samian), and a Republican denarius (Cordius Rufus iiivir: B. C. 46). (fn. 99) Vaguer records indicate a stone coffin near to the tomb of Vitellius (Musgrave, Brit. Belg. p. 204), and a coffin with bones and ashes and coins of Faustina, found 'in Walcot' in 1818 (Bath Chronicle, 15 October 1818). Quite recently, in 1900, bones, potsherds and a rude coffin were found at the bottom of Guinea Lane, opposite Walcot church. (fn. 100) Further out of Bath on the same road, burials have been noted in Lam bridge. Here a sandstone coffin, two skeletons, two bronze rings and three pins were found in 1824. (fn. 101)
Burials also occur on the south side of the Avon, in Bathwick, where we have seemed to detect a small group of dwellings (p. 263). The tombstone of Calpurnius Receptus, priest of Sul, was discovered about 1795, in or near Sydney Gardens, and various stone coffins were dug up there in 1823, 1861 and 1866, one of them containing a horse's head. (fn. 102) Further, a wooden cist with a skeleton and three urns was found in 1857 in Villa Fields. Here also it may be mentioned that a stone coffin containing human remains and coins of the Lower Empire was found on "Hampton Down," that is, perhaps, on Bathwick Hill, in 1823–24. (fn. 103)
On the north side of Bath burials are fewer. But skeletons, several coffins, potsherds, and coins of all four centuries (Vespasian, Pius, Constantine, Gratian), were found in Russell Street in 1818, 1836, and 1852, along the line of the Roman road. Higher up the hill, at the Hermitage, above Lansdown Crescent, two coffins with a skeleton, iron nails of various lengths (? nails of wooden coffins), potsherds, and part of an iron sword, were found in March 1808. (fn. 104) Whether we should call Roman the coffin said by Musgrave to have been found in Lansdowne Road, in 1716, and those unearthed in building St. Stephen's Church, may be doubtful.
On the west side of Bath burials occur fairly plentifully. The line of the Roman main road shows, it is true, few traces. Only at St. Andrew's Church do we meet with skeletons, urns, bones of a child, and late coins, found in 1869–70 (p. 264). Other reported discoveries seem doubtful, since the finds made in Victoria Park are probably not sepulchral, and the skeleton with sword-belt, mentioned by Scarth (Aquae, p. 110), may be post-Roman. South of this road, however, and nearer the Avon, we have more certain finds to catalogue. Such are sepulchral urns, etc., at the north-west corner of Queen's Square (Scarth, Aquae, p. 110); skeletons and black potsherds behind 11 Royal Crescent, found in 1888; coffins at Windsor Place, on the Upper Bristol Road, and the lodge of Locksbrook Cemetery; a skeleton and urn at the gasworks; and coffins (though of doubtful date) at Partis College. (fn. 105) A road probably led out of the west gate of Aquae Sulis, and some of these burials may have been placed along it.
Lastly, on the south side of the town, we must notice coffins, skeletons, and coins (Gallienus, Carausius, Constantine), found in 1843 and 1859, in Lyncombe Cemetery, near the Foss, and a skeleton and coin of Crispus, found in 1860 in Smallcombe Bottom, far from any known road of Roman date. (fn. 106)
8. THE ROMAN INSCRIPTIONS OF BATH
The following section contains all the Roman inscriptions recorded as found in Bath. I have re-examined those which are extant and have revised the whole bibliography, and especially the earlier writers, and trust that in accuracy of text and fullness of detail I may have advanced on previous publications. The abbreviations are those used throughout this article, save that C = the seventh volume of the Corpus Inscriptionum Latinarum (Berlin, 1873), edited by the late Dr. Emil Hübner; Eph = supplements to the same, edited in the Ephemeris Epigraphica, by Dr. Hübner and myself.
1. Inscriptions found in or near the Baths and relating to the building or repair of the Baths or of the adjacent Temple of Sul Minerva.
(1–4) Four fragments of similar stone, workmanship and lettering, connected with the façade of the Four Seasons mentioned above (p. 238). The lettering is in two lines, and in each case 3½ inches tall; and, while good of its kind, suggests the second or third century rather than the first. All four pieces are now in the Bath Museum, except for two corners of Nos. 1 and 3. For the general character of the fragments see figs. 14, 16, 21; for the lettering, see the cut of No. 3, fig. 41.
(1) Fragment, now 33 inches long by 12½ inches high, found in or soon after 1790, when the Pump Room was rebuilt. From Lysons' drawing it seems that a part of the stone has been broken off since it was first discovered and that the original height was 20 inches and the piece belonged to a frieze.
. . . C]laudius Ligur . . | . ae nimia vetus[tate conlapsum. . . .
The beginning of line 2 may be a vestige of templum Sulis Minerv]ae: nimia vetus is plainly the first part of a phrase common on Roman inscriptions. It would appear that one Claudius Ligur restored something, perhaps the temple of Sul, that had suffered through lapse of time.
Englefield, Archaeologia, x. 325, inaccurately; Pownall, plate; Carter, Ancient Architecture, i. plate vii. (1794); Warner, Hist. plate i. appendix; Lysons, plate ii.; Scarth, Aquae, p. 19; C. 39.
(2) Similar piece, 58 inches long by 12½ inches high, found about the same time and place, but apparently before No. I. Its length shows that it did not belong to an interpilaster of the ordinary width, and we may put it on the frieze.
. . . c]olegio longa seria . . | . sua pec]unia refici et repingi cur[avit. . . .
The first word can hardly be other than the dative or ablative of collegium: after longa seria (plainly a by-form for serie) we may supply annorum. The second line shows that a structure, presumably temple or baths, was repaired and repainted at the private expense of some one.
Pownall, plate; Carter, pl. vii.; Warner, Hist. plate i.; Lysons, plate ii.; Scarth, Aquae, p. 22; C. 39.
(3) Similar fragment. When first found, it measured 55 inches long by 10 inches high, and terminated to the left in the capital of a five-fluted pilaster similar to the pilasters of the Four Seasons façade. Now the left hand part is lost, and the block measures 23 by 9 inches. Found about the same time and place as Nos. 1 and 2. Fig. 41.
C. Protaciu[s . .—. deae Su[l]is M[inervae . . .
The l of Sulis was doubtless combined with the v to make [symbol], and as the bottom of the letter is lost, it has disappeared. We may supply with deae Sulis either sacerdos or templum.
Pownall, p. 24, incorrectly; Carter, plate vii.; Lysons, plate vi.; Scarth, Som. Proc. iii. 90, and Aquae, p. 22; C. 39. Compare No. 5.
(4) Fragment 46 inches long by 11 inches high. At the right hand end are the lower extremities of some undecipherable letters, corresponding (so far as they survive) to the letters of Nos. 1–3; at the left is a five-fluted pilaster like that on No. 3, and below is part of a relief of a cupid which fits on to a piece of the Four Seasons façade. Found in the spring of 1895 under the Pump Room. Inedited: mentioned by Davis in a Report of the Baths Committee, Bath Herald, 2 April 1895. Fig. 16, from a drawing by Mr. A. J. Taylor.
The first three of these four pieces were supposed by the earlier writers who discussed them to belong to two different inscriptions and buildings. The first and second were attributed to the frieze of the temple of Sul, and the third was set by Lysons over the doorway into a smaller temple. Subsequently Hübner assigned all three to one inscription, which he supposed to have run along the front of some large structure, presumably the temple of Sul. But the more recent discovery of the fourth piece and a careful examination of the rest of the remains of the Four Seasons façade, show that both views are wrong. It is perhaps impossible to substitute for them any certain or even probable restoration. But some details seem clear. It is, in the first place, reasonable to ascribe all four pieces to one whole. But this whole is not the frontage of the Temple of Sul, but the façade of the Four Seasons. Secondly, in this façade two parts seem to have been inscribed. One inscription (or one part of it) ran along the frieze, and to this we may assign No. I, which is plainly part of a frieze, and No. 2, which is too long to go elsewhere. On the other hand, Nos. 3 and 4 plainly belong to an inscription which ran along the façade below the cornice and between the interpilasters. That is, the frontage bore on its frieze an inscription in two lines, and on its interpilasters a second inscription, also in two lines. Possibly enough, the lower was a continuation of the upper row, but this we cannot now determine. All we can say is that Claudius Ligur, connected with some guild (collegium), restored and repainted a building ruined by lapse of time, and that C. Protacius did something else connected with Sul Minerva. It is obviously most likely that this double work was the restoration of the temple of Sul. (fn. 107) It is also possible that it concerned the baths.
(5) Fragment showing a five-fluted pilaster and capital (as in Nos. 3, 4), and immediately to the right of it the beginnings of two lines, the rest broken off. Said to have been dug up in 1790. Now not to be found.
D
V
Englefield, Arch. x. 319; C. vii. 38a. Englefield alone gives it, and as his copies of the inscriptions are bad, I suspect it is merely an error for the left hand part of No. 3. If not, it is an additional piece of the inscription between the pilasters of the Four Seasons façade.
(6) Fragment 13 inches square, bearing two letters 4¼ inches tall with a moulding immediately above: found in 1790, now at the Baths. The second letter is broken, but probably M, not N.
[symbol]
Pownall, p. 25 (reading VN), Lysons, plate iv. Interpretation is plainly impossible, but it indicates a big inscription.
(7) Block 28 inches long by 19 inches high, with large 6¼ inch letters. Found in the Great Bath about 1880–5.
SSIL
Again interpretation is impossible, but a big inscription is indicated. Published by Davis, Guide to Baths, p. 13, and Bristol and Glos. Archaeol. Soc. viii. 107; hence Scarth, Arch. Journ. xlii. 14; Watkin, ibid. p. 156; myself, Eph. vii. 829. Davis thinks it was part of the frieze from the top of the colonnade round the large bath.
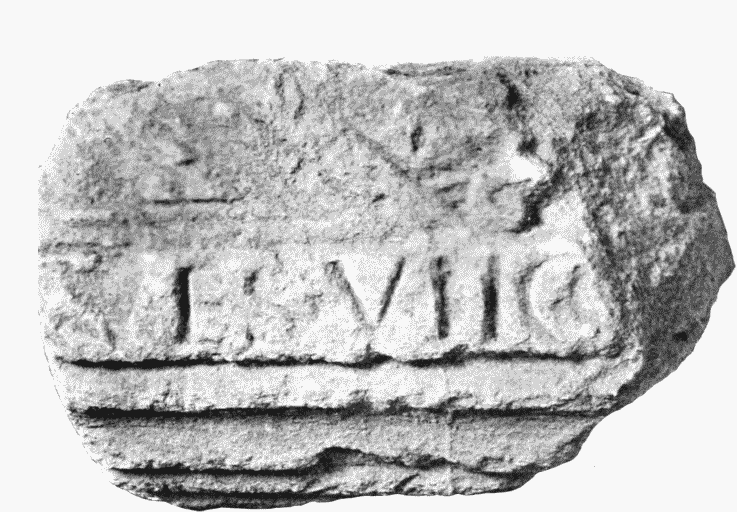
Fig. 40. Inscription of Vespasian (No. 10).
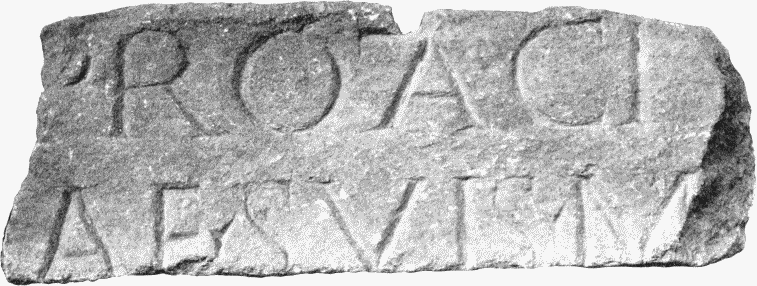
Fig. 41. Inscription of Protacius (No. 3).

Fig. 42. Lead Pig of Hadrian (No. 47).
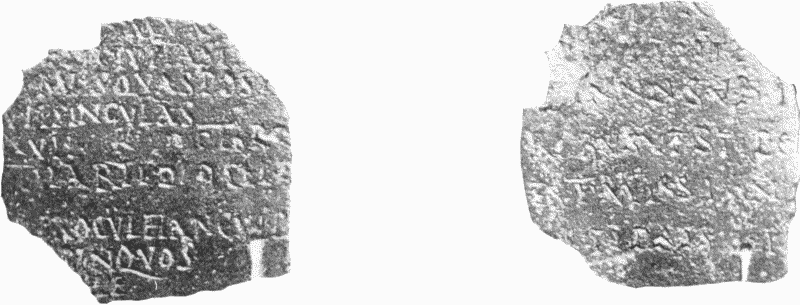
Fig. 43. Military Diploma (No. 43). Roman Inscriptions of Bath.
(8) Fragment, 45 inches long by 11 inches high, found in May 1878 under Abbey Passage on the east side of the reservoir which received the springs, and north of the Circular Bath. It bears the beginnings of two lines of good letters 5 inches high.
T▲
ET
Interpretation is again impossible. Rubbing in Irvine's papers at Edinburgh: drawing (without scale) by R. Mann in the Library of the London Soc. of Antiquaries; Watkin, Arch. Journ. xxxv. 100, xxxvi. 163.
(9) Fragment of a column, 13 by 13 inches, found in the Baths after 1880. Just under the moulding of the capital are two letters, 2¾ inches tall, with a break in the stone after the second.
ΛN
Unpublished. Probably a graffito scratched by a workman or other; compare the ABCD on a column at Caerwent (Arch. lvii. 303).
(10) Fragment of plain cornice of some small monument, with return at the right hand and traces of gable above, found in the Baths at an unknown date, detected among other débris in 1903 (fig. 40): unpublished. On the frieze, in 1½-inch letters—
[symbol]VES-VII-Co[symbol]
imp(eratore)] Ves (pasiano) septimum co[s, 'in the seventh consulship of Vespasian, a.d. 76.' This method of designating the date by only one consul, an emperor, is not uncommon, and many examples survive from the Flavian period. (fn. 108) The abbreviation VES for Vespasiano is very rare, but Rostowzew quotes a leaden tessera inscribed IMP. AVG. VES.
The stone appears to be the earliest datable inscription of Bath, and it is to be regretted especially that the circumstances of its discovery have not been recorded.
2. Altars to Sul Minerva (11–17) and other deities (18–24).
(11) Altar 50 inches high, 22 inches wide across the inscribed face, worn but legible, found in September 1790, 12 feet below the present surface, under some houses on the east side of Stall Street which were demolished when the Pump Room was rebuilt; the fragments Nos. 1–3 and many sculptured and worked stones were found close by. Now in the Institution.
Deae Suli pro salute et incolumitate Mar (ci) Aufid [i] Maximi, 7 leg. vi vic(tricis): Aufidius Eutuches lib(ertus) v(otum) s(olvit) l(ibens) m(erito).
'To the goddess Sul, for the health and safety of M. Aufidius Maximus, centurion of the Legio VI Victrix, erected by his freedman Aufidius Eutyches.'
The sixth legion came to Britain about a.d. 120, and was posted at York. The altar is therefore later than that date. The centurion doubtless visited Bath for its waters.
Published, Bath Chronicle, 23 Sept. 1790; Gent. Mag. 1791 (1), 103; Bath Guide, pp. 8–10; Collinson, Hist. and Antiq. Somers. i. 9; Englefield, Arch. x. 326; afterwards by Warner, Gough (Adds. to Camden, confusing it with iv. 12); Lysons, plate x. 2, Colt Hoare, Ancient Wilts, p. 74; Scarth, Aquae, p. 50; C. 40. The text is certain, but the earlier copies are all in some details incorrect.
(12) Altar 11 inches high by 21 inches wide across the inscribed face, damaged at the beginning of several lines. A companion to No. 11, and found at the same spot but later, in 1792, so far as our meagre records let us judge. Now in the Institution.
Deae Suli pro salute et incolumitate Aufidi Maximi, > leg. vi. Vic(tricis), M(arcus) Aufidiu . . . mnus libertus v. s. l. m.
'To the goddess Sul for the health and safety of Aufidius Maximus, centurion of the Legis VI Victrix: erected by M. Aufidius . . . mnus, his freedman.
First published by R. Warner, Illustr. of the Roman Antiq. discovered at Bath (Bath, 1797), p. 35, and Hist. appendix, p. 117; hence Gough (Adds. to Camden, but confusing with No. 11), Lysons, xi.; Colt Hoare, Anct. Wilts, p. 74; Scarth, Aquae, p. 49; C. 41. The text is certain except the cognomen of the freedman, generally given as 'Lemnus.'
(13) Altar 44 inches high, 14 inches wide across the inscribed face, much worn. Found in the cistern of the Cross Bath, 13 feet below street level, in 1809. Now in the Institution.
Deae Suli Minervae et numin(ibus) Aug(ustorum) C. Curiatius Saturninus,) leg. ii. Aug(ustae) pro se suisque v. s. l. m.
'To the goddess Sul Minerva and the deities of the Emperors, Gaius Curiatius Saturninus, centurion of the Legio II Augusta (set this up) for himself and his household.'
The Legio II Augusta was posted at Caerleon (Isca Silurum) from an early date. Saturninus presumably came thence to bathe. As the stone has AVGG. at the end of line 3, it may belong to a period of joint rulers, either Marcus and Verus (a.d. 161–9) or any later pair.
First published by Lysons, plate xiii. 2; Warner, Bath Guide (1811), p. 13, very badly; Scarth, Brit. Arch. Assoc. Journ. xvii. 13, and Aquae, p. 48; C. 42. The text seems certain.
(14) Small altar, 25 inches high, 8½ inches wide across the inscribed face, with a square hole on the top as if for a statuette. Found in 1774 in removing rubbish from the spring of the Hot Bath near S. John's Hospital (120 yards south-west of the King's Bath), see No. 18 Now in the Institution.
Deae Suli Minervae Sulinus Maturi fil (ius) v. s. l. m. 'Set up to Sul Minerva by Sulinus, son of Maturus.'
The local guide-books (1780, p. 18, etc.), and later writers state that numerous coins dating from Nero to Pius, mostly 'second brass,' were found with the altar. But as the altar was apparently not found in situ but among rubbish, we cannot deduce its age from the coins. For the name of the dedicator see No. 21.
Collinson, i. 13; R. Warner, Illustration, p. 15, and Hist. appendix, p. 116; Gough, Adds. to Camden, i. 118; Lysons, plate x. 4; Colt Hoare, Anct. Wilts, p. 74; Scarth, Brit. Arch. Assoc. Journ. xvii. 13, and Aquae, p. 47; C. 43; Dessau inscr. select. 4660. The text seems certain.
(15) Fragment of a thin slab of white foreign marble, 9 inches wide by 7 inches high. Found in 1861 during additions to the Mineral Water Hospital: a tessellated floor, coins and potsherds were found at the same time (see p. 261), but this fragment seems to be a stray piece, which may have no connexion with them. Now in the Institution.
Deae S[uli] Ti(berius) Cl(audius) T[i(berii) fil(ius)] Sollem[nis . . . 'Erected to Sul by Tiberius Claudius Sollemnis, son of Tiberius . . .'
The fragment contains the beginnings of three lines of a dedication to Sul; traces of a fourth are visible but uncertain.
First published by Scarth, Brit. Arch. Assoc. Journ. xviii. (1862), 302; Som. Proc. xi. 188 (with a very bad illustration); Archaeological Journal, xix. 357; Gentleman's Magazine, 1862 (ii.) 209, and Aquae p. 77; C. 44.
(16) Part of a plain dedication, 12½ inches wide by 9½ inches high by 7 inches thick, broken at the bottom. Found in February 1879 built into a wall in York Street, on the south side of the Baths, during alterations connected with the modern baths. Now in the Baths Museum.
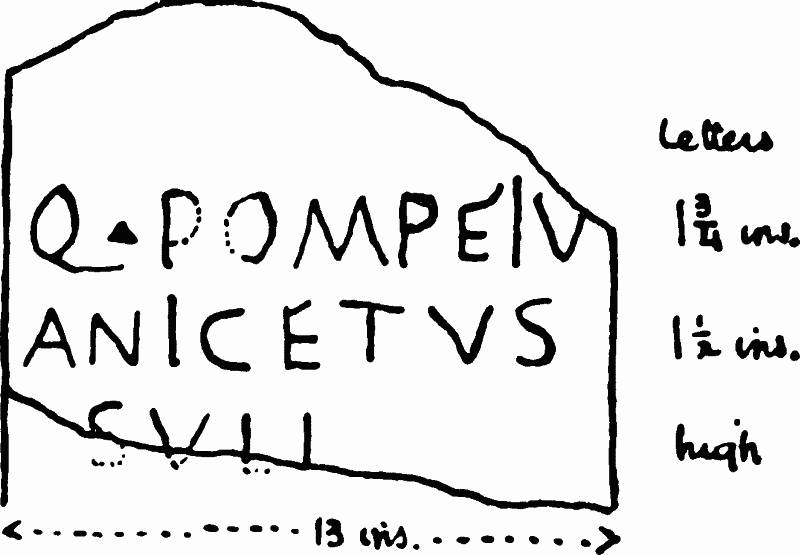
Fig. 44. Q. Pompeiu[s] Anicetus Suli. 'Erected by Q. Pompeius Anicetus to Sul.'
A plain and humble offering, such as must have been not uncommon beside larger altars. Published Bath Field Club, iv. 261; Watkin, Arch. Journ. xxxvii. 136; Scarth, Brit. Arch. Assoc. Journ. xxxv. 191; Eph. vii. 828; myself, Arch. Journ. 1. 283. The last line is wrongly given in all but the last-named passage.
(17) Plain dedication-stone, 21 inches high, 17 inches wide, and 8 inches thick, broken at the top and at the ends of the lower lines. Found near the Great Bath about 1880: now in the Baths Museum. First published by myself, Bulletin Archéologique, January 1900: hence Dessau 4661. The reading seems certain, and though something may possibly have been lost at the top, the inscription is probably almost complete.
Priscus Touti f(ilius), lapidariu[s], cives Ca[rnu]tenus Su[li?] deae v. [s. l. m.
'Priscus, son of Toutius, mason, member of the canton of Carnutes (in Gaul), to the goddess Sul (?).'
The inscription resembles that of Peregrinus (No. 20), and, like it, may belong to the first century a.d. Toutius is a Celtic name, derived from the Celtic touta (Irish tuath), 'a city': the fact that the father has a Celtic name and the son a Latin name may point to the growing Romanization of the district in Gaul whence Priscus came (Chartres). Similar cases of a father with native name and a son with Roman name are common. (fn. 109) The contrary case, as in No. 14, Sulinus Maturi filius, is much rarer and probably denotes nothing important. Whether Priscus came to Bath in search of Bath stone or Bath waters, must remain doubtful, as in the case of Sulinus, No. 21.
Suli deae is a strange inversion of the usual order, but it is difficult to see how otherwise to complete the missing letters, unless, indeed, some local deity of the Carnutes was named here.
(18) Altar, 26 inches high, 10½ inches wide across the inscribed face. Found 19 July 1776, in the ruins of the Hot Bath (see No. 14). Now in the Institution. The text, which seems to me most probable, begins with six letters now lost:—
Dea(e) Diana(e) sacratissima (e) votum solvit Vettius Benignus l(ibens) m(erito).
'To the most holy goddess Diana, Vettius Bolanus pays his vow.'
First published in the Bath Chronicle 25 July 1776; then in Collinson, i. 14; Warner, Hist. plate iii. 2; Whitaker, Antijacobin, x. (1801), 238; from Collinson, Gough, Adds. to Camden, i. 118; Lysons, plate xi. 4; Scarth, Brit. Arch. Assoc. Journ. xviii. 295, and Aquae, p. 66; C. 46, Eph. vii. 826. The earlier editors, the Chronicle, Collinson, Warner, Whitaker give DEA DIA as the first lines of the inscription, and similarly the Rev. John Watson in 1776 read DEA.D. But these six letters are omitted by Lysons and all later writers, and, as we now see it, the stone begins NA. The six letters have been accordingly declared an interpolation of editors who could not understand NA. However, interpolation is unlikely in a brief contemporary note such as that of the Chronicle, and the top of the altar has obviously been smoothed flat at some recent time. It seems to me, therefore, fairly certain that the original commencement was DEA.DIA. (fn. 110) The letters which follow, NA, are fairly clear, though they have been read PIA (Lysons) and RIA. At the end the last letters are doubtful: LM, LP, LPS have all been read, and at present only L is discernible. But L.M. is the early reading, and I accept it accordingly.
The omission of the final e in the datives at the beginning recurs in No. 20, Nemetona (e), and seems a mere barbarism.
(19) Top and bottom of an altar, originally perhaps about 3 feet high and 16 inches wide; broken, weathered, hardly legible. Found in October 1871, in removing a portion of the building of the markets adjoining the Guildhall: now in the Institution, cemented together.
Published by C. E. Davis, Proc. Soc. Ant. v. 281 (hence Som. Proc. xxii. (2) 25 and C. 1351), not quite correctly. The reading of the first and last lines is certain: the rest is practically irrecoverable.

That is, the altar was dedicated to the genius of the place, and perhaps to other deities by some worshipper whose name is lost. The concluding formula, v(otum) s(olvit) l(ibens) l(aetus) m(erito), is common enough.
(20) Altar, 32 inches high and 13 inches wide across the inscribed face. Found in or soon after June 1753, near the lower end of Stall Street and on its west side; afterwards in Dr. Oliver's garden, now in the Institution. No. 21 was found at the same time and place, and No. 22 at nearly the same (see fig. 48).
Peregrinus Secundi fil(ius) civis Trever, Loucetio Marti et Nemetona (e) v(otum) s(olvit) l(ibens) m(erito).
'Peregrinus, son of Secundus, member of the canton of Treveri (in Gaul) dedicates this to Mars Loucetius and to Nemetona.'
Mars Loucetius (or Leucetius) and Nemetona were Celtic deities, worshipped—sometimes together, as here—on the west bank of the Rhine. Peregrinus, coming from the district of the Treveri (now Trèves or Trier), was therefore paying a vow to his native gods when he set up this altar. As both he and his father bear Roman names, but not Gentile names, we may think that they lived in an age when the district of Trier was already in part Romanized but when the Roman franchise was still confined to a few. Such an age would be comparatively early in the history of the Empire, and perhaps the first century a.d. The lettering of the inscription also appears to be of an early type. (fn. 111)
J. Pettingal sent Stukeley a copy in Jan. 1754 (Stukeley's Diaries, iii. 182). Smart Lethieullier, Add. MS. 6181, p. 69. The text was first published by John Ward, Philosophical Transactions, xlix. (1755), p. 286, from a cast and readings of friends: afterwards by Collinson, Warner, Lysons (pl. xi. 2), Gough's Add. to Camden, and Scarth, Brit. Arch. Assoc. Journ. xvii. 9, Aquae, p. 42. The text is certain. The older writers read IOVCETIO in line 4, and explained it as lovi Cetio or the like, but LOVCETIO was guessed by Grotefend (Bonner Jahrbücher, xviii. (1852), 243, Henzen Inscr. No. 5898, and McCaul, and is plain on the stone.
(21) Altar, 23 inches high, 17 inches wide and 11 inches thick, with its top hollowed as if for the pedestal of a statuette or something similar. Found with No. 20; now in the Institution.
Sulevis Sulinus scultor Bruceti f(ilius) sacrum f(ecit) l(ibens) m(erito).
'Sulinus, son of Brucetus, sculptor, erected this to the Suleviae.'
The Suleviae were a triad of probably Celtic goddesses, akin to the well-known Mother Goddesses: their monuments occur in several places in Britain and on the continent. Some writers have connected them with Sul Minerva, but Prof. Rhys declares that this view is philologically not very probable. (fn. 112)
Sulinus, son of Brucetus, is known also from an altar found at Cirencester in 1899— Suleis Sulinus Bruceti, v. s. l. m., 'erected to the Suleviae by Sulinus son of Brucetus.' With this altar were found two reliefs of the Suleviae or the kindred Mother Goddesses, and 'so many other pieces of Roman stonework, some apparently new, in the sense of being unfinished or unused, as to suggest that the place in which they were found was the site of a workshop or stoneyard.' These pieces of stonework are of local Cirencester oolite, except one pedestal, which is of Bath stone. (fn. 113) It is probable, therefore, that Sulinus lived and worked at Cirencester, and visited Bath either to get Bath stone or to benefit by the waters. His name must apparently be connected with his patron saints, the Suleviae; on another Bath inscription (No. 14) it is the name of a votary of Sul.
As both he and his father bear Celtic names, we may think that, though Romanized enough to put up an altar with a Latin inscription, he had not the Roman franchise, and lived perhaps in the earlier Empire.
J. Pettingal sent Stukeley a copy in Jan. 1754 (Stukeley's Diaries, iii. 182). Smart Leth ieullier in Add. MS. 6181, p. 69. First published by John Ward, Philosophical Transactions, xlix. (1755), 286, from a cast and readings of friends; afterwards by Collinson, Warner, Gough's Add. to Camden, Lysons, pl. xi. 3; Scarth, Aquae, p. 52; C. 37. The text is certain.
(22) Altar, 35 inches high, 16 inches wide across the inscribed face. Found 29 June 1753, 5 feet underground among débris, in digging the foundation of a house in the lower part of Stall Street, outside the Baths area and not far from Nos. 20, 21. Now in the Institution (fig. 49).
Locum religiosum per insolentiam dirutum, virtuti et n(umini) Aug(usti) repurgatum reddidit C. Severius Emeritus c(enturio) . . .(?)
'This holy spot, wrecked by insolent hands, has been cleansed and dedicated anew to the Excellence and Divinity of the Emperor, by Gaius Severius Emeritus, centurion.'
Locus religiosus means a shrine or temple, not, as Ward thought, a burial-place. The cause of its wrecking is naturally unascertainable. But the inscription may belong to the fourth century and commemorate a Pagan revival, such as that under Julian, when pagan shrines thrown down by Christians were re-erected. Two coins of Carausius (a.d. 287–293) were found under the stone, according to Stukeley, Medallic Hist. of Carausius (1787), i. 184, who cites the inscr. from Ward. But it does not seem to have been found in situ, and little stress, therefore, can be laid on their occurrence.
First published by John Ward, Philosophical Trans. xlviii. (1753), 332, from readings of friends; reprinted, Universal Magazine, xiv. (1754), 243; Cruttwell's New Bath Guide (ed. i. 1762), p. 9. Later, Collinson, i. 13; Warner, Illustration, p. 47, and Hist. appendix, p. 121; Gough, Adds. to Camden, i. 118; Lysons, plate xi. 1; Orelli, Insc. Lat. 2478; Scarth, Brit. Arch. Assoc. Journ. xviii. 296, and Aquae, p. 68. The text is certain, except in two details: dirutum might perhaps be erutum, and the last word, placed in small letters in a line by itself, may be read REG or PEC or the like, but is in any case unintelligible. The precise point of finding is also disputed. Ward says 'the lower end of Stall Street,' and adds that it lay among rubbish and the coins of Carausius were 4 or 5 feet lower. Others say the upper part of Stall Street, and Whitaker (Antijacobin, x. [1801] 239) asserts that 'as he understood from one who remembered the discovery,' it was found at the west end of the Pump Room and erect as standing in its original place. Ward's contemporary account seems however the safest guide.
(23) Block of stone 17 inches high, 19 inches wide, 28 inches thick, forming the lower part of a dedication and perhaps part of the base of a statuette or the like. Found in 1825 in digging the foundations of the United Hospital not far from the place where Nos. 20–22 were found in 1753; now in the Baths Museum.
. . Novanti fil(ius) pro se et suis ex visu possuit.
' . . . son of Novantius set up this . . . for himself and his family, directed by a vision.'
The name Novantius is formed like Gaudentius, Fulgentius, Amantius, Constantius, and the like, and occurs not uncommonly. Possuit is a variant for posuit, and also recurs elsewhere.
First published by Joseph Hunter, Archaeologia, xxii. 421 (with good illustration); then Scarth, Brit. Arch. Assoc. Journ. xviii. 300, Aquae, p. 73; C. 47. The text is certain.
(24) Bottom of an altar found in the Baths about 1880. Only the last letter of the last line remains.
M
This is obviously the conclusion of the regular formula v(otum) s(olvit) l(ibens) m(erito). First edited by myself, Eph. vii. 830 and Arch. Journ. xlvii. 239.
3. Tombstones of Soldiers (25–29) and Civilians (30–36).
(25) Rectangular slab, 36 inches high, 26 inches wide, broken below. On the upper part is the ornament of a gable and rosette in low relief. Found before 1590 with No. 27 about a mile from the centre of Bath along the London Road. Transported with it in 1592 to a garden near Westgate, where both survived when Wood wrote in 1749. Both disappeared before Collinson wrote in 1791 (fig. 45.
C. Murrius C. f(ilius) Arniensis Foro Iuli Modestus, mil(es) leg. ii Ad(iutricis) p(iae) f(idelis) [c(enturia)] Iuli Secundi, ann (orum) xxv, stip(endiorum) . . . H(ic) s(itus) [e(st).
'Gaius Murrius Modestus, son of Gaius of the tribe Arniensis born at Forum Iuli, soldier in the Legio II Adiutrix Pia Fidelis: he died aged 25, after . . . years of service (and) lies here.'
The Legio II Adiutrix was in Britain for a few years in the first century from about a.d. 70 till about a.d. 85. Tombstones of its soldiers have been found at Lincoln and in greater abundance at Chester, where it was probably quartered. Murrius was doubtless a temporary visitor to Bath, perhaps an invalid.
His birthplace and origin are involved in some obscurity. Forum Iulii was the name of at least five towns. The best known, now Fréjus in south-eastern France, was a Roman colonia, and provided many recruits for the legions. But the citizens of this town were normally classed in the tribe Aniensis, not in the tribe called Arnensis or Arniensis. Probably the stone-cutter has here blundered, and indeed confusions between the two names are not uncommon. (fn. 114) Even with this correction however it does not actually follow that Murrius was born at Forum Iulii. The legion to which he belonged was raised by enrolling marines from the fleet in a crisis. The marines were not, as a rule, Roman citizens, and, when enlisted in the legion, had to receive the Roman franchise. With the franchise they received also a place in a tribe, and they were assigned to some Roman municipality as an official birthplace or domicile, irrespective of their natural birthplace. This presumably occurred in the case of Murrius.
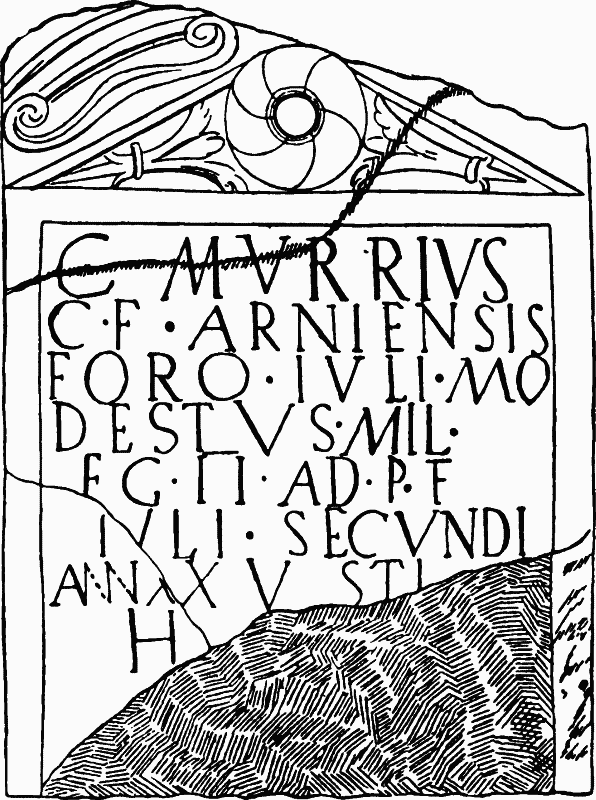
Fig. 45. Inscription 25. (From Horsley.)
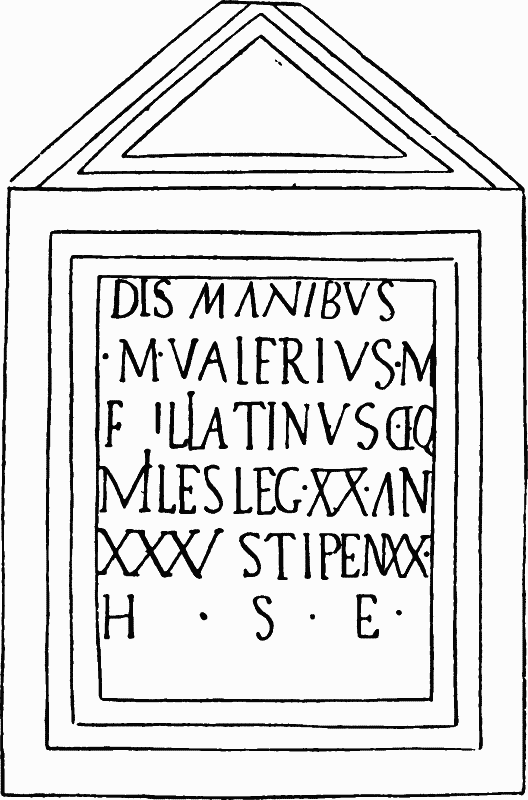
Fig. 46. Inscription 27. (From Horsley.)
First published by Camden (ed. 3, 1590) from a friend's copy and later seen by him (ed. 1600, p. 203); then by Thos. Johnson, Thermae Bathonicae (London, 1634); Guidott, Appendix concerning Bathe (London, 1669), p. 35, and Discourse (1676), p. 74; Dingley, Hist. from Marble (Camden Soc. 1867), i. p. xlv.; Lister, Philosophical Trans. 1684, p. 457 (whence Musgrave, Antiquitates Britanno-Belgicae, i. 68); Gale, Itin. Antonini, p. 133; Horsley, p. 326; Stukeley, Itin. Curiosum (ed. 2), plate 41; John Wood, Hist. of Bath (Bath, 1749), ii. 420. Later writers depend on these, Collinson, i. 11; Gough, Adds. to Camden, i. 117; Scarth, Aquae, p. 61; C. 48, etc. The text is fairly certain. It seems from Johnson's and Dingley's accounts that there was a slight fracture before IVLI SECVNDI, and apparently also a centurial mark, and we may therefore supply the mark, as the sense requires.
(26) Rectangular sepulchral slab with gable top, 75 inches high by 35 inches wide; in the gable is an ornament of flowers and an urn in low relief, much worn. Found in October 1708 near the London Road in Walcot, with (said Musgrave) a large and a small urn, containing ashes and bones.
Iulius Vitalis, fabricie(n)sis leg(ionis) xx V(aleriae) v(ictricis), stipendiorum ix a(n)nor(um xxix, natione Belga, ex col(l) egio fabric(a)e elatus. Hic situs est.
'Here lies Iulius Vitalis, armourer of the Legio XX Valeria Victrix, of Belgic race, buried at the cost of the Guild of Armourers.'
Fabriciensis denotes a soldier employed in making or mending arms for the troops. Under the earlier Empire each legion had its fabrica: in the fourth and fifth centuries the government substituted fabricae in various cities chosen independently of the legions. As early as the end of the first century the armourers of the fabricae had begun to form guilds, and these guilds doubtless resembled the other collegia of the Empire, that is, they were primarily burial clubs. In the case before us, we may suppose that the fabrica was at Chester (Deva), the fortress of the XXth Legion; and that Vitalis, coming to Bath, perhaps for his health, died and was buried there at the cost of his guild. Various writers, English and foreign, have supposed that the fabrica was itself at Bath. But the fabrica of a legion must have been at or near its station; and Bath, having near it neither wood nor iron in abundance, was no proper place for such an institution—the alleged traces at Bromham (Gent. Mag. 1796, p. 472) are too far away and imaginary to boot.
Our inscription probably belongs to the second century. The evidence is not very decisive. The legionary fabricae seem only to have existed during the first three centuries; the collegia of fabricienses first appear about the termination of the first century; the lettering of the stone and the omission of the man's praenomen favour the second century, and the formula HSE at the end is commonest in the first century. The general trend of these facts favours the late first or early second century. The weighty opinion of Ritterling inclines to the later part of the second century. Jullian prefers the third century, and some English antiquaries have put it still later, but this seems to contradict definite facts which we know. (fn. 115)
The phrase natione Belga may denote either (as Mommsen supposes) a continental recruit from Gallia Belgica or a Briton of the tribe of Belgae. For the latter view we might cite as parallels a civis Cantius mentioned on a Colchester inscription and a soldier natione Brigans (from Yorkshire) named on a second century tombstone in Scotland. But such references to British tribes are scarce, and Britons rarely served even in the legions stationed in Britain.
First published by Thos. Hearne in his edition of Spelman's Life of Alfred, pp. 226–238 (Oxford, 1709) from a copy by Halley, and by Gale, Itin. Antonini (London, 1709), p. 134; then by Musgrave and Dodwell, Iulii Vitalis Epitaphium (Exeter, 1711), and Brit. Belg. Antiq. iv. (Exeter, 1720) (compare MS. Rawl. D 924, fol. 7, in Bodleian); Hearne, Itin. of Leland, viii. (ed. 1712), p. xxxii. from copies by Gale and Oddy; Horsley, Britannia Romana, p. 323; J. Wood, History of Bath, ii. 420; Stukeley, Itinerarium Curiosum, ed. 2, plate 41. Afterwards by Collinson, i. 7; Warner, Illustration, p. 1, and History, p. 121; Lysons, plate xii. 4; Gough, Adds. to Camden, i. 117; Scarth, Aquae, 59; Orelli, 4079; C. 49. The text is certain.
(27) Rectangular sepulchral slab, with a plain gable top, 38 inches high by 24 inches wide. Found, preserved, published and lost with the tombstone of Murrius Modestus (No. 25).
Dis Manibus M(arcus) Valerius M(arci) fil(ius) Latinus ŒQ miles leg(ionis) xx, an(norum) xxxv, stipen(diorum) xx. H(ic) s(itus) e(st).
'To the memory of Marcus Valerius Latinus, son of Marcus, CEQ, soldier in the Twentieth Legion, aged 35, soldier of 20 years' service: he lies here.'
The inscription probably belongs to the first century. That is indicated by the concurrence of such details as its shape, the formula Dis Manibus written out in full, the omission of the epithets V(aleria) V(ictrix) after Leg. xx and the letters H.S.E. The age of the man is probably given in round numbers, as often. It is not necessary to suppose that he enlisted at 15. The Roman military records seem to have shown the length of the man's service, but the length of his life must often have been imperfectly known.
Two points in the reading are doubtful. The letters FIL before Latinus were read variously by the early copyists: POL (Camden), ROL (Johnson), ΓOL (Guidott), RF (Lister), RN (Dingley); Guidott (ed. 1676) and Horsley first read FIL: but, as Horsley doubted, the letters seem to have been slightly damaged. The letters after Latinus, CEQ, have been so read by most copyists (CƎQ, Johnson; бEQ, Guidott; ŒQ, Horsley C▲EQ Dingley). Probably, as Mommsen and Orelli have suggested, they may be expanded C(olonia) Eq(uestri) or c(ivis Eq(uester), i.e. the man was born at Colonia Iulia Equestris, also called Noviodunum, now Nyon or Neuss in Switzerland. Horsley read ŒQ and interpreted it d(ecurio) eq(uitum), but this is less probable (fig. 46).
(28) Lower part of a large sepulchral slab, 31 inches wide by 39 inches high. Found in digging the foundations for a house at East Hayes on the London Road, in Sept. 1792. Now in the Institution.
. . . Ser(gia tribu) A[nti]gonus Nic(opoli), emeritus ex legione xx, an(norum) xlv. H(ic) s(itus) e(st). G. Tiberinus heres f(aciundum) c(uravit).
'(To the memory of . . .) Antigonus, of the Sergian tribe, of the town Nicopolis, timeexpired soldier from Legio XX, aged 45. Erected by his heir Gaius (or Gavius) Tiberinus.'
The lettering, the formula HSE, and the omission of the usual 'Valeria Victrix' in the title of Legio XX, suggests that this may date from the first century.
Nicopolis is probably Actia Nicopolis in Epirus, founded by Augustus to celebrate his Actian victory. It was properly a Greek town. But it seems to have had a Roman municipal foundation attached—perhaps, like Lugudunum in Gaul—and it is mentioned once at any rate (C.I.L. iii. 7332) as a Roman colonia. It is not known to have belonged to the Sergian tribe, but some other municipalities established by Augustus did so belong, and there is no reason why this should not have done the same. Others have suggested Ulpia Nicopolis, founded by Trajan in Moesia not very far from the Danube. But that is not known ever to have acquired Roman municipal rights, nor can we in any way connect it with the Sergian tribe. It was also founded rather later than the end of the first century. (fn. 116)
First published Bath Chronicle 13 Sept. 1792; Keene's Bath Journal, 1 Oct. 1792; Warner, History, appendix, p. 122 and plate; Lysons, xii. (3); Scarth, Brit. Arch. Assoc. Journ. xviii. 290 and Aquæ, p. 58, asserting incorrectly that the provenance is unknown. The text is certain, except the cognomen in the first line which seems to me . . . GoNVS and may have been Antigonus, though some faint traces of the first letter of the name looks like M as much as A.
(29) Lower part of a large sepulchral slab, 62 inches high by 36 inches wide: at the top are the remains of a bas-relief of a horseman riding over a fallen foe, and below is a sunk panel, 28 by 16 inches in size, bearing the inscription. Found 24 August 1736, in the old market-place, opposite the present Guildhall. Now in the Institution, joined to the upper part of a similar but rather smaller sepulchral bas-relief (27 inches high, 29 inches wide) found in Grosvenor Gardens (see fig. 48).
L. Vitellius Mantai f. Tancinus, cives Hisp(anus) Caurie(n)sis, eq(ues) alae Vettonum c(ivium) R(omanorum); ann(orum) xxxxvi, stip(endiorum) xxvi. H(ic) s(itus) e(st.
'L. Vitellius Tancinus, son of Mantaius, by birth a Spaniard from Caurium, horseman in the Ala of Vettones, Roman citizens; aged 46, served 26 years. He lies here.'
Caurium was in the territory of the Vettones, in the east of the province of Lusitania. Tancinus is a common name in that district; names ending in -aius also seem not unfrequent, though Mantaius is as yet unknown. In this case the man was actually a Vettonian: in general the territorial recruiting of the alae and cohortes was imperfectly carried out.
The inscription, if we may judge by its shape and lettering, may well belong to the first century, when the ala Vettonum was perhaps in garrison at Y Gaer near Brecon.
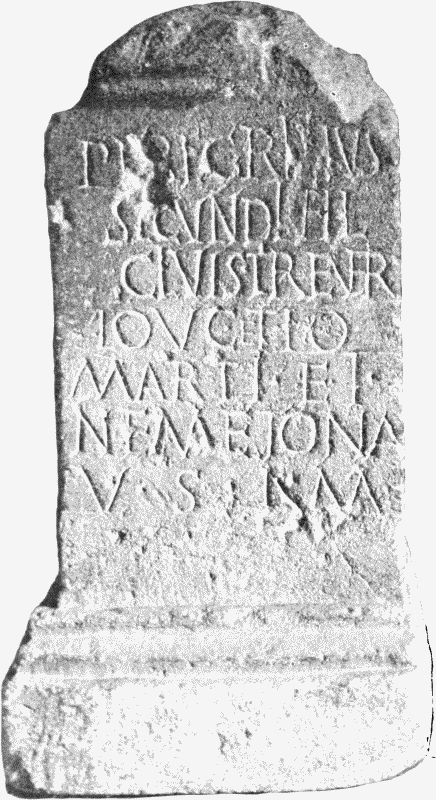
Fig. 47. Altar (No. 20).
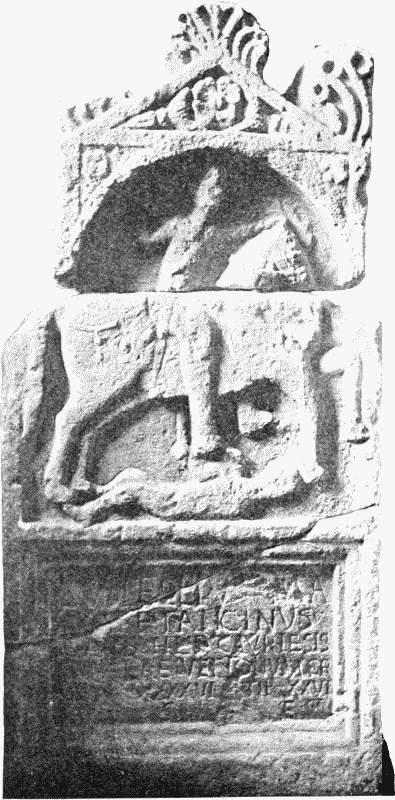
Fig. 48. Tombstone (No. 29, see also p. 265).
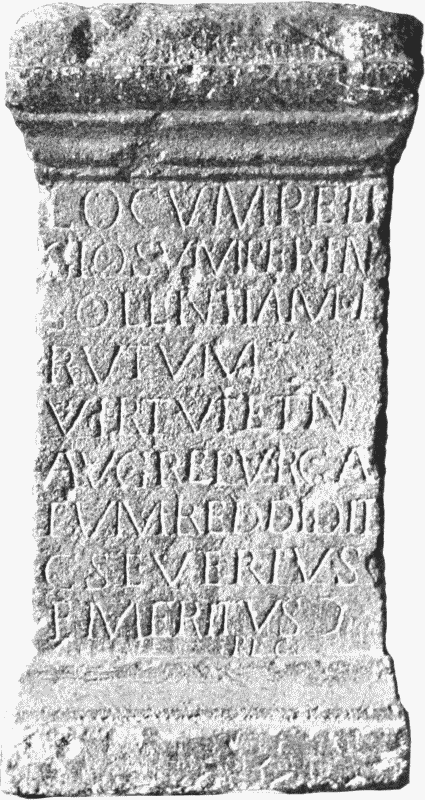
Fig. 49. Altar (No. 22).
Roman Inscriptions of Bath.
Soc. Ant. Minutes, 14 Oct. and 23 Dec. 1736. First published in the Gentleman's Magazine, 1736, p. 622; communicated by W. Bowyer to Roger Gale in a letter dated 4 March 1738, see Bowyer's Miscellaneous Tracts (London, 1785), and Stukeley's Letters, iii. 182–191; Stukeley, Philosophical Transactions, 1748, p. 409 (text fairly correct, but wild emendations); Collinson, i. 12; Warner, Illustrations, p. 10, and History, appendix, p. 118; Lysons, plate xii. (1), good copy; Scarth, Aquae, p. 64. The text seems to be certain. Earlier editors vary principally as to the name Mantai, for which they give MANIAI (Stukeley), MANTANI, MANIALI, etc. The stone now has MANTAΛI.
(30) Altar-shaped tombstone, 53 inches high, 22 inches wide across the inscribed face. Found in 1793 in or near Sydney Gardens, 4 feet underground; now in the Institution.
D(is) m(anibus) C. Calpurnius [R]eceptus, sacerdos deae Sulis: vix(it) an(nos) lxxv. Calpurnia Trifosa . . . coniunx f(aciundum) c(uravit).
'To the memory of Gaius Calpurnius Receptus, priest of Sul, aged 75. Set up by his wife . . . Calpurnia Trifosa.'
First published in the Bath Guides (1796, p. 11, etc.); then by Warner, Illustrations, p. 25, and Hist. p. 115 (incorrect); Lysons, plate xi. 3 (better); Gough, Adds. to Camden, i. 118 (inaccurate); Jos. Hunter, Gent. Mag. 1827, (i.) 392; Scarth, Aquae, p. 54, etc. The reading is certain except for some four or five letters between Trifosa and coniunx. Lysons read EPTE and conjectured the name Threpte; Hübner read IR[symbol]E and conjectured lib(erta)et; to me they seem LBƎT, libert(a). The Greek female name Trifosa, that is Tryphōsa (Τρυφωσα), was often borne, like other such Greek names, by persons of the freedman class in the Roman Empire, and therefore fits in well with liberta. The fact that the wife's Gentile name is the same as that of her husband also makes it not improbable that she was first his slave and subsequently his freedwoman and legal wife. It is not at all probable, on general grounds, that either a priest of Sul or his wife would be of high rank or good family.
(31) Fragment of a large stone, 40 inches long by 15 inches high, inscribed with two lines of 3-inch letters. As there is a blank space over the top, and the surviving words do not form the opening of the inscription, we may conclude that it was probably cut in two long lines, of which we have the middle, and ran round some funeral monument or structure more elaborate than an ordinary grave-slab. Recorded in the seventeenth century as then built into the city wall, a little west of the North Gate, with other Roman stones, but lost during the eighteenth century.
. . . dec(urio) coloniae Glev(ensis) . . . vixit an(nos) lxxx . . . ?
. . . town councillor in the municipality of Glevum . . . aged 80 . . . ?
Glevum (Gloucester) received its municipal charter as a colonia from Nerva (a.d. 96–8); compare C.I.L. vi. 336, M. Ulpio Ner. Quinto Glevi mil(iti) fr(umentario) leg(ionis) vi victricis. Its rank is also attested by the entry Glebon colonia in the Ravenna list, and by tiles stamped RPG (respublica Glevensium), which have been found in and near the place. The man, whose monument is partially preserved to us, was a town councillor of this colonia and came to Bath, probably for its waters, and died there.
Seen by Camden (ed. 5, 1600), p. 203; Guidott, Appendix (1669), p. 43, and Discourse concerning Bath (1676), p. 68; Dingley, Hist. from Marble, i. p. xlvi. (Camden Soc.); Lister, Philosophical Trans. XIV. (1684), p. 457, from friends, hence Musgrave, Brit. Belg. p. 68; Hearne in Leland's Itinerary (1712), ix. 154, from S. Gale and Thwaites, and ibid. (1768), ii. 68; R. Gale, Itin. Antonini, p. 129 (his own copy but misprinted: see MS. Rawl. D 924, fo. 7, 10 in the Bodleian); Horsley, p. 326; Stukeley (ed. 2), p. xli. Soon after Horsley saw it it disappeared, and later writers quote only from the preceding: Collinson, i. 10; Scarth, Brit. Arch. Assoc. Journ. xviii. 299, and Aquae, p. 63; C. 54. The numeral in the second line is doubtful. Camden read at first XXX (ed. 1600), and then LXXXVI (ed. 1607); Guidott read first LXXXVI, then LXXXVIII; Dingley, IXXXQVI; R. Gale and Horsley, LXXXQVI, and Hearne's correspondents LXXXOVI. Hübner suggests LXXX QV[INQVE, but the Q which appears in so many copies may be merely a leaf-stop ill represented in printed type. In that case VI may be the first letters of the name of the heir or other who set up the stone.
Leland (Hearne's edition, ii. 36) mentions a stone vixit annos xxx, which is generally taken to be this. But it is obvious from his description that it was quite a different kind of monument. See No. 36.
(32) Flat sepulchral slab, broken at the top, 37 inches long, 20 inches high, 4 inches thick. Found in the Borough Walls in May 1803; now in the Institution.
Ruseniae Aven[ti]nae, c(ivi) Mediomatr(icae) annor(um) lviii; h(ic) s(ita) e(st). L. Ulpius Sestius hvo(eres) f(aciendum) c(uravit).
'To Rusonia Aventina, by birth a Mediomatrican, aged 58. She lies here. Erected by her heir, Lusius Ulpius Sestius.'
The Mediomatrici were a Gaulish canton living round what is now Metz. The stone might well be a fairly early one, but the name Ulpius is commonest in the second century.
At the end of line 1 the stone now has AV[symbol][symbol]; originally it had no doubt AV[symbol][symbol]. The name Avenna, read by some antiquaries, is impossible.
First published Gentleman's Magazine, 1804 (ii.) 1006, very inaccurately; Lysons xxii, (1), fairly correctly; Scarth, Aquae, p. 56; C. 55. The text is certain, and the inscription may well be complete. For the finds of 1803 compare pp. 227, 279.
(33) Sepulchral slab with plain gable top, 24 inches high and broad. Found in 1809 in Upper Borough Walls near the north gate, under Cavanagh's Bank; now in the Institution.
D(is) M(anibus) Merc. Magnii alumna, vixit an(num) i, m(enses) vi, d(ies) xii.
'To the memory of Merc (atia) (?), fosterling of Magnius, aged one year, six months, twelve days.'
First published by Jos. Hunter, Gentleman's Magazine, 1829 (1), 31, and Archaeologia xxii. p. 420 (with illustration); Scarth, Aquae, p. 72; C. 57. The one doubtful point in the reading is the last letter of MERC or MERG; Hübner read G; to me it seems rather a C damaged.
(34) Oblong sepulchral slab, 36 inches long, 20 inches high, with a small figure in bas-relief at each end (see below). It was built up in the city wall between Northgate and Westgate in the sixteenth century, but was lost during the eighteenth century. The text is doubtful, but probably as follows:—
D(is) M(anibus) Succ(essae) Petroniae vix(it) ann(os) iii, m(enses) iv, d(ies) ix? Vet(tius) Romulus et Vict(oria) Sabina? fil(iae) kar(issimae) fec(erunt).
'To Successa Petronia, aged 3 years, 4 months, 9 days; set up by Vettius Romulus and Victoria Sabina to their dearest daughter.' Successa Petronia is a mere variation on the usual order Petronia Successa, and parallels to it are not uncommon among women of what we might call the lower middle class.
First published by Camden (ed. 5, 1600), p. 204; Guidott, Discourse (1676), p. 70; Dingley, Hist. from Marble, p. 1 (Camden Soc.); Lister, Philosophical Trans. xiv. (1684), 457, whence Musgrave, Brit. Belg. p. 68; Hearne in Leland's Itinerary (1712), ix. 154, from S. Gale and Oddy, and (1768) ii. 63; R. and S. Gale in MS. Rawl. D. 924, fol. 7, 10 in the Bodleian; Stukeley, Itin. Curiosum (ed. 1,1724), plate 49; Horsley, p. 327. Later writers depend wholly on the preceding: Scarth, Aquae, p. 70; C. 58, etc. The text is doubtful in respect of the parents' names, which are given differently in each different copy, and satisfactorily in none. How great the uncertainty is may be seen from the alternative guesses of Hübner, Vet(tius) Romulus or Vepomulus or Pe(tronius) Omulus. Dr. McCaul's suggesion, adopted above, seems as good as any. One would have expected the nomen Pet(ronius) rather than Vettius, but V seems to be supported by most copies. Certainty seems here quite unattainable.
Most copies of the inscription show two small figures in relief, one at each end of the inscribed slab, but the representations are too rude to enable us to explain them. Such supporters are of course not uncommon. But Dingley and Horsley combine to attest that these do not belong to the inscription. As the stone is lost, certainty is again not to be attained. It may be observed however that even if these figures do belong to the stone, they give no warrant for the theory of Dr. McCaul (Britanno-Roman Inscriptions [Toronto, 1863], p. 182) that the monument is Christian. The view is repeated by Haddan and Stubbs (Councils and Ecclesiastical Documents, i. 39), but there seems no reason whatever for it.
(35) Tombstone found in Walcot near the Bell Inn on the London Road, early in the seventeenth century; afterwards in possession of Alderman Parker, but soon lost.
First published by William Burton, Commentary on Antoninus his Itinerary (London, 1658), p. 262, from a MS. Latin account of Bath compiled (apparently) between 1640 and 1658; Thos. Philipot, Villare Cantianum (London, 1659), p. 250, imperfectly; Guidott, Appendix (1669), p. 40, and Discourse (1676), p. 72; hence later writers—from Burton, Stukeley, Itinerarium (ed. 2, plate 64); Collinson, i. 12; from Guidott, Musgrave, Brit. Belg. p. 72; Horsley, p. 328; C. 59.
There are two versions, the one of Burton, the other of Guidott.
VIBIA
JUCUN
DA
AN XXX
HIC SEPUL
TAEST
VIBIA JUCUNDA
H.S.E.
Burton's version may claim preference as the oldest; in either case we have the gravestone of a female, Vibia Jucunda.
(36) Leland, in his Itinerary (vol. ii. [ed. Hearne], fo. 36), has the following passage:—
I saw a Table [i.e. tablet or panel framed] having at eche ende an Image vivid and florishid above and beneth. In this Table was an Inscription of a Tumbe or Burial wher I saw playnly these words vixit annos xxx. The inscription was meately hole [? nearly whole] but very diffusely written, as letters for hole words and 2 or 3 Letters conveid in one.
This appears to be a fragment now lost. It differs wholly in shape and character from No. 31 above, with which it is often identified.
4. Stone Fragments of Uncertain Significance.
(37, 38, 39.) Three fragments, each (I think) with letters about 4 inches long, seen by Camden and others in the city walls, 37 between Northgate and Westgate and the other two between Westgate and Southgate. Like the other Roman stones in the walls, they were lost in the eighteenth century. The text of 39 is a little doubtful.
37 VRN
IOP
38 VLIA
ILIA
39 LIIVSSA
ISVXSC
As Horsley remarks, nothing can be made of such imperfect fragments. We may think in the third to see part of the word uxsor for uxor, wife, but further conjecture seems useless. If one may judge by Dingley's drawings, it is not at all likely that the three belong together.
Camden (ed. 5, 1600), p. 204; Guidott, Appendix, pp. 39, 41, and Discourse, p. 70; Dingley, Hist. from Marble (Camden Soc.), i. pp. xl.–li.; Lister, Philosoph. Trans. xiv. (1684), 457; Stukeley, Itin. Curiosum (ed. 2, plate 41). Horsley, p. 328, has only 37 and 38, and cites 39 from Guidott, saying that none of the stones were legible in his time; a letter from Martin, Dec. 1730 (Gough Papers, Somerset 16 in Bodleian Library), has 38 and 39; Hearne, Itin. of Leland (1712), ix. 155=(1768), ii. 65 gives 39 only from Oddy and Thwaites. Later writers depend on the preceding. It seems needless to quote various readings of 39; that which I have given is supported by Lister and Martin, and the variations of other copies are slight.
(40) Oolite fragment, 26 inches long, 10 inches high, letters 3¼ inches tall. Found early in the nineteenth century, but the place and precise date are unknown; now in the Baths Museum. The stone breaks off in the middle of the initial S (?) and final V, and its lower edge is close to the lettering, but above there is a blank space, showing that the surviving letters had none above them.
SCORNƎIANV
This gives us the common Cornelianu[s, preceded probably by the final s of the man's nomen, but no more can be said as to the meaning. Published by Scarth, Som. Proc. iii. (1852), 108, and Brit. Arch. Assoc. Journ. xviii. 301 (inaccurate); and Aquae, p. 78; C. 60. Whether the letter before C is S or G has been doubted; it seems to me S.
I incline to identify with this another fragment, hitherto overlooked. This was found about 1806 (perhaps in 1803: see No. 32) in digging a foundation on the Borough Walls opposite the back gate of the Greyhound Inn, along with other Roman stones, cornices, capitals, etc. The fragment was placed in the Corporation Repository for Antiquities in Bath Street (a predecessor of the Baths Museum), and was said to be inscribed
CARNƎI V
Duffield's Bath Guide, n.d. (circa 1806), p. 35. The symbol [symbol] seems an attempt to reproduce the Ǝ of the stone which we actually have.
(41) Fragment, 15 inches high by 27 inches long, dug out at the time of the demolition of Westgate in 1776, from the foundation of Westgate House; now lost.
Published in the Bath Chronicle 13 June 1776 (hence H. Lewis, Bath Field Club, iv. 145); Watkin, Arch. Journ. xxxvii. 145, xxxviii. 300, quoting from the papers of an eighteenth century antiquary, John Watson, who visited Bath in 1776; hence Eph. vii. 825.
AESVoV
EsCAN
I E N
D M
No certain restoration is possible; though it is natural to guess at De]ae Su[li in the first line. But the position of the find may suggest a tombstone.
(42) Masons' marks: (i.) on large blocks of stone in the wall outside the north wall of the Great Bath.
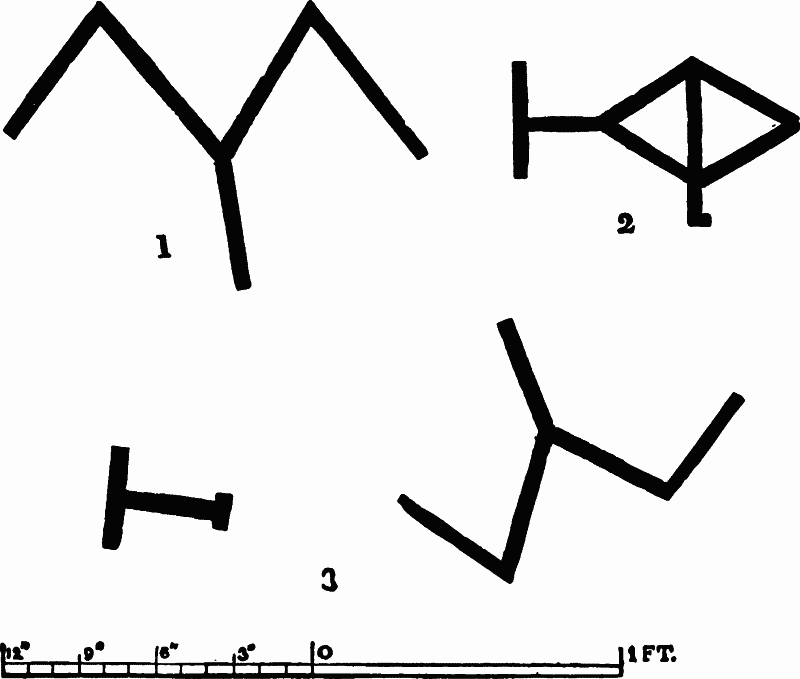
Fig. 50. Masons' Marks. (Drawn by Mr. A. Taylor.)
These marks are deeply cut and large: for instance, in No. 5 the slanting strokes are 6–7 inches long, the vertical stroke 5 inches, and the extreme width of the whole 16½ inches In No. 2 the width of the whole is 16 inches, the head of the T is 4 inches long and its leg 4¾ inches long. These measurements greatly exceed those of ordinary mediaeval marks, and the stones on which they are cut may well be Roman and do not seem to have any signs of mediaeval date. They may therefore find a place here.
(ii.) A stone bearing a similar mason's mark, a large T, was found under the United Hospital (p. 262). A photograph is among Irvine's papers.
5. Small Inscribed Objects, not being of Stone.
(43) Fragment of a bronze plate, 17/8 inches high and wide, inscribed with a military diploma (certificate of citizenship and other privileges) given to a discharged auxiliary soldier. Found in Walcot in 1815, probably about the same time and place as many other Roman remains, including an inscribed fibula (No. 49); first in the collection of Mr. Cranch, now in the museum at Huntingdon. I am indebted to the authorities of that museum for lately lending it me to examine carefully.
Noticed by Lysons, Archaeologia, xviii. 438 (hence Mommsen, c. iii. p. 901), but without the full text. Published, from a facsimile made by Lysons, by Watkin, Arch. Journ. xxxiii. 250, xxxiv. 318, xxxv. 72; from other tracings from the original, by J. C. Bruce, Archaeologia Aeliana, viii. 219, and Watkin, Arch. Journ. xxxvii. 141; from Bruce, Mowat, Bulletin Épigraphique, iii. 24, 309; from personal inspection by myself, Eph. vii. p. 341 and below. The text given below is, I think, fairly certain, as I was able to clean the bronze; it differs in one or two details from Eph. (fig. 43).
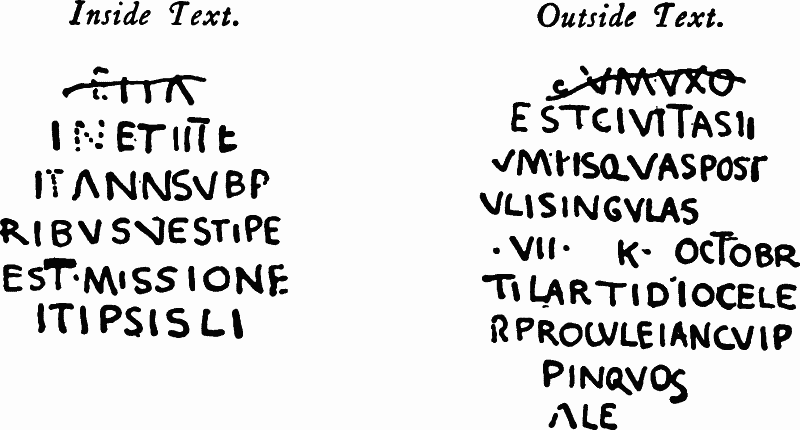
From the known formulae of these certificates we can restore the general tenor thus— [Imperator Caesar . . . equitibus et peditibus qui militaverunt in alis . . . et cohortibus . . . quae appellantur . . .] et iii e[t iv . . . et sunt in Br]itann(ia) sub P(?) . . . [quinis et vicenis plu]ribusve stipe[ndiis emeritis, dimissis hon]est (a) mission[e, quorum nomina subscripta sun]t, ipsis li[beris posterisque eorum civitatem dedit, et conubium c]um uxo[ribus quas tunc habuissent cum] est civitas ii[s data, aut si qui caelibes essent c]um iis quas post[ea duxissent, dumtaxat sing]uli singulas.
a.d.] vii K(alendas) Octobr(es . . . Ti. Lartidio Cele[re cos.
[alae i Aug. Gallo]r(um) Proculeian(ae) cui p[raeest . . .] Propinquos . . . [ex grega]le . . .
That is, some Emperor, whose name is lost, granted in the usual fashion, to time-expired soldiers of auxiliary regiments in Britain, the franchise for them and their children and the right of legal marriage, provided they practised monogamy. This grant was made on the 25th of September in the consulship of Lartidius Celer (year unknown), and this particular certificate is in favour of a soldier serving in the ranks of the Ala I Gallorum Proculeiana under . . . Propinquos. Apparently the auxiliaries were discharged in large drafts, often with little heed to their having served too long. An imperial edict conferred the privileges above mentioned to all those discharged at any one time, and each soldier received a bronze copy of the edict, bearing in addition his name, rank, and so forth. The man now in question may have decided to settle at Bath after receiving his discharge, and hence it may be that his certificate is found there.
The date of the document can only be roughly ascertained. The lettering, if we compare it with other specimens, does not suit any earlier date than the latest part of the first century, and may well be later still. The phrasing pluribusve stipendiis first occurs about a.d. 80, and is common only in the second century; on the other hand, the mention of liberi posterique ceases about a.d. 140. The Ala Proculeiana is known from another certificate found in 1879 at Chesters on Hadrian's Wall and dated a.d. 146, and we may well suppose that our Walcot diploma was issued in the first half of the second century.
M. Mowat argues from the spelling Propinquos, for Propinquus, that we should refer the diploma to a time near that of Claudius, who loved archaic spellings and made them fashionable. But -uos occurs not seldom on second century inscriptions, and is no proof of early date. (fn. 117) M. Mowat also attempts to identify the commandant of the Ala Proculeiana with a Pompeius Propinquus, procurator of Gaul, about a.d. 69, who had previously in all probability commanded an ala. This would be plausible, if only the dates fitted.
(44) Thin leaden plate, 2 1/1/1/6; inches square and 1/20 inch thick, with eight lines of letters on it. Found 31 March 1880, in the great Roman reservoir under the King's Bath (p. 250), and near the floor of the reservoir, 15 feet below the present water surface of the King's Bath. The inscription on it is written backwards; parts of the first four lines are uncertain (fig. 51).
Q(ui) mihi Vilbiam [?] involavit [?] sic liquat c> com aqua ella [mu]ta ni q(ui) eam . . . lvavit: Vinna vel(?) Exsupereus, [V] erianus, Severianus, Agustalis, Comitianus, Catusminianus, Germanill[a], Iovina.
'May he who carried off Vilbia (?), waste away like that dumb water, save only he who . . . her. (It may be) Vinna or Exsupereus or Verianus or Severianus or A(u)gustalis or Comitianus or Catusminianus or Germanilla or Iovina.'
The object is a curse on some one unknown, who offended the writer of the tablet. It was inscribed backwards, so that if discovered it should not be understood or counteracted, and was thrown into the fountain of Sul so that the goddess might learn of her votary's wrong and fulfil the curse. And, as the offender's name was unknown, various suspected persons are mentioned. Thus much is clear, and it is well in accordance with the practice of ancient life. Many instances are known in which wronged men or women in antiquity have inscribed their wrongs and prayers for revenge on tablets of some kind and laid them before a deity deemed potent to punish. Thus, a hot spring near Arezzo has yielded a leaden tablet 3½ by 4¾ inches in size, thus inscribed:—
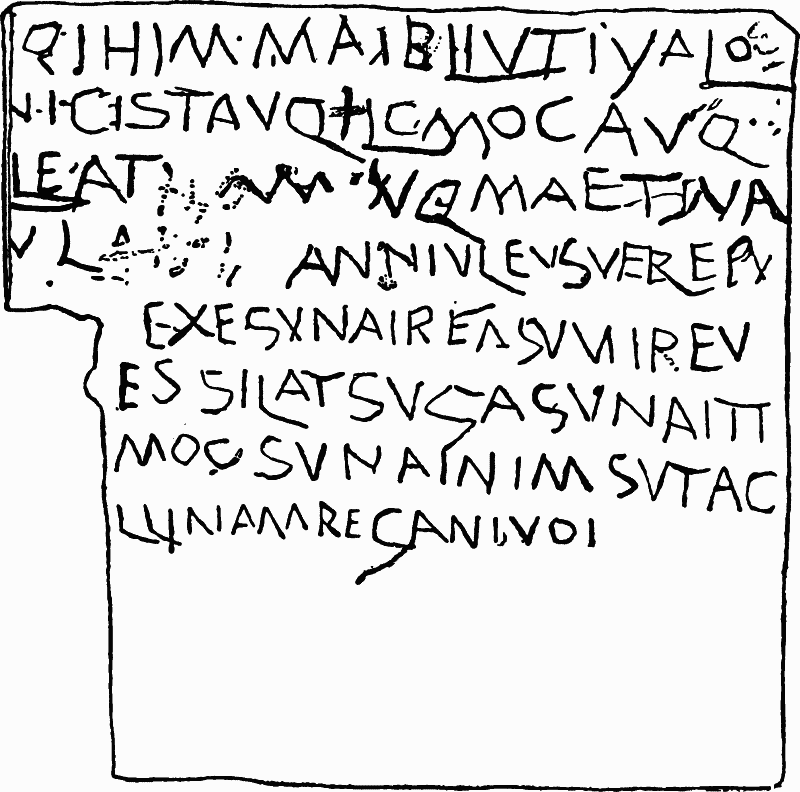
Fig. 51. The Bath Curse (No. 44), 1/1 (Slightly altered from Zangemeister's Copy.)
Q. Letinium Lupum, qui et vocatur Caucadio, qui est filius Sallusties Veneries sive Venerioses, hunc ego aput vostrum numen demando devoveo desacrifico, uti vos, Aquae ferventes, sive vos Nimfas sive quo alio nomine voltis adpellari, uti vos eum interematis interficiatis intra annum (C. xi. 1823).
Unfortunately several points remain obscure in the Bath tablet. Even the offence denounced is uncertain. Zangemeister, the decipherer of the bulk of the tablet, read not Vilbiam (MAIBLIV), as given above, but MATELIV(M), that is mantelium, tablecloth. He supposed that the author of the curse had lost a tablecloth, and to make the fact plain to the goddess of the fountain, had written the one word which stated this, forwards instead of backwards. But the consensus of those who have seen the tablet favours the reading MAIBLIV, and after examining the object twice myself I can decipher nothing else. The name Vilbia, it is true, seems not to occur elsewhere. But it is no impossible name, and a woman unquestionably suits the situation better than a tablecloth.
Other obscurities beset the names of the suspected, whether Vinna vel or Velvinna should be read, whether Exsupereus or exsuper e(i)us, 'besides him,' and so forth. But for these it may be better to refer the reader to Prof. Zangemeister's elucidation. Anything like a full commentary would exceed even the tolerant limits of this work.
First published, Davis, Bath Herald, 24 April 1880; first adequately explained, Zangemeister, Hermes, xv. 588 (hence Eph. vii. 827), translated in a pamphlet, Inscribed plate found beneath the Baths, issued on behalf of the Bath Corporation. I may be excused from recalling to mind the strange errors of some who first attempted the decipherment. Audollent, Defixionum Tabulae (Paris, 1904), No. 104, adds nothing to the interpretation.
(45) Another tablet covered with scratches was found at the same time as the preceding. It has been recently examined by Mr. E. W. B. Nicholson, and a reading set forth in his paper, Vinisius to Nigra (London, 1904). I have carefully examined the tablet with this paper in my hand, and I regret to be altogether unable to accept the interpretation given in it. Whether the scratches on the tablet represent letters at all may be doubted, but so far as I can read them into letters, they do not correspond with Mr. Nicholson's decipherment. Compare Revue Archéologique, series iv. vol. 5 (1905), p. 448. The Baths have also yielded a leaden strap, now in the Baths Museum, bearing scratches which have not been deciphered, but may be letters.
(46) Medicine stamp of greenish stone, found in 1731 in a cellar in the Abbey yard, now lost. Inscribed on four sides with the labels of one T. Iunianus. Now lost. The Society of Antiquaries has casts, which seem to me to read as follows:—
Minutes of the Soc. of Antiquaries, i. 289 (20 April 1732, stating that the stamp was found 'just outside the west gate'), iv. 210 = 13 Dec. 1744, and viii. 29=17 Nov. 1757; Gough, Archaeol. ix. (1789), 228: hence all later writers, including C. vii. 1318 and Espérandieu, Signacula Medic. Oculariorum (Paris, 1905), No. 175 (reprint from C. xiii. [3], 2). All the drugs occur on other stamps, except Phoebum, which, I suppose, must mean the 'bright' medicine or (it may be) the medicine of Phœbus Apollo.
(47) Pig of lead measuring 24 inches in length and 6 inches in width along the base, and weighing 195 lb. Found near Sydney Place, but above the canal, in 1809 (not in 1822); now at the Institution.
Jos. Hunter, Archaeologia, xxii. 421; Phelps, Hist. and Antiq. of Somers. i. 161 (inaccurate); Scarth, Somers. Proc. iii. (1852), 108; A. Way, Archaeological Journal, xvi. 34; Yates, Somers. Proc. viii. (1) 15; Corp. Insc. Lat. vii. 1209d. See fig. 42.
IMP. HADRIANI. AVG
Probably, as Scarth observed, from the Mendip mines, see p. 340. An iron key, found with the pig, is also preserved still at the Institution.
(48) Lead pipe, copied by Hübner (Corp. Insc. Lat. 1266) in the Institution about 1868. Found in 1825 at the south-west corner of Queen's Bath near junction of York Street and Stall Street—that is, in the Baths. Now in Baths Museum. It has raised letters in label, the letters 1 7/8 inches high, the label 6 3/8 by 2 3/8 (including rim).
LDA
Probably the initials of maker or owner.
(49) Bronze fibula found, with many other remains in Walcot in the summer of 1815 (Bath and Cheltenham Gazette, 20 Nov. 1816); now lost. Said to read
TARRAS
Probably the name of maker or owner. We may compare a fibula found in Etruria (C. xi. 6719) marked ΔRRIC.
(50) Fragment of glass, now in the Institution, apparently the bottom of a bottle, with an inscription in a circle on it. Unpublished.
.. Rl ..
Possibly part of the stamp Patrimonium or P. Atri Monimi ?), which occurs on glass found in Britain at York (Eph. vii. 1155), and at Densworth near Chichester (C. 1276), and abroad at various places for instance in the south of France (C. xii. 5696, 19).
(51) Samian stamps found in Bath.
No proper list has ever been made of the potters' marks on Samian ware found in Bath. The following is only a commencement of such a list, and is probably imperfect to a serious degree. It is, however, the best that I can compile at the moment.
ALBVCI—Mineral Water Hospital, 1859; Scarth, Aquae, p. 94; Institution.
AVENTINI. M—Institution.
CAITANI M.—Walcot; Bath and Cheltenham Gazette, 31 Jan. 1855.
OF CALVI—Near the north end of the Cleveland Bridge, Nov. 1867.
CAMVLINI—Baths (embossed second century ware).
CARANTINIM—Baths (ditto). Also Mineral Water Hospital, 1859; Scarth, Aquae, p. 94.
CARASIVS—Riding School near Christ Church; Bath and Chelt. Gazette, 11 Dec. 1856.
CASSI—Scarth, Aquae, p. 94.
CORNERTI M.—Ditto (read Cobnerti).
CVCAI. M—Institution. Broken at the beginning.
DECMIM—Institution.
DIOGIINIIS—That is, Diogenes; Institution, given 1857.
HABILIS .M—Found by J. T. Irvine under the Abbey in 1863–72.
MAM M—Institution.
MARITIVMIM—Ladymead, 1904; shown me by Mr. W. Gill.
MARTI—Russell Street, 1852; Bath and Chelt. Gazette, 31 Jan. 1855; Illustr. London News, 10 Feb. 1885.
MINIRIV—Scarth, Aquae, p. 94. Misread.
MVXIVLIIM—Found by Irvine under the Abbey (read Muxtulli. m.).
MF. OLIVI—Scarth, Aquae, p. 94. Misread.
OF NIG—Ditto.
OF MODE—Ditto.
PAVLLI. M—Institution.
PECVLIAR—Guinea Lane, 1854; Bath and Chelt. Gazette, 31 Jan. 1855; Illustr. London News, 10 Febr. 1855.
POTENTI...—Institution.
PRI/WL—Institution.
PRITANI—Scarth, Aquae, p. 94.
QVINTIM—Russell Street (as MARTI).
SILVI OF—Scarth, Aquae, p. 94; Institution.
SOLE... Ibid.
OF. STVLP—Institution. The F is placed inside the O.
SVOBNEDOF—Guinea Lane, 1854 (as above).
SVOBNI. M—Institution.
TINT...—Found by Irvine under Abbey. Misread.
TITVR. OF—Scarth, Aquae, p. 94.
VERECVNNI—St. Andrew's Church, 1870 (read Verecundi).
VITAS—Institution.
Hübner attributes to Bath also REGINI.M. But the instance which he quotes was really found in Exeter (Gent. Mag. 1834 (ii.), 41).
APPENDIX
The following, often included among the inscriptions of Bath, have no proper place there.
(52) Bronze oval medallion, showing a female head with a jewelled frontlet on the forehead, facing to right, and in front of the face the inscription—
POMPEIA. I. C. V
Pompeia I(uli) C(aesaris) u(xor).
Picked up by a workman during the building of the Pump Room in 1790, and accepted by Warner, Whitaker, Scarth and others as Roman. But, as Hübner has pointed out, it is unquestionably modern, probably of the eighteenth century; the style of the head, the shape of the letters, and the character of the inscription, are all against it. First published by Warner, History, appendix, p. 123, with illustration; Whitaker, Antijacobin, x. (1801), 347; Scarth, Aquae, p. 84; Som. Proc. iii. (2), 110; C. vii. 2*.
(53) Tile, now in the Institution (No. 17), inscribed
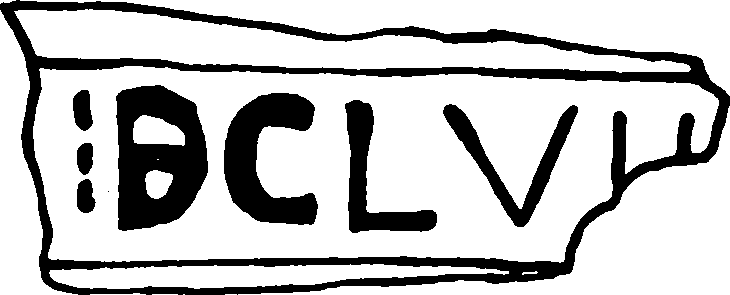
Tile
Hübner (C. 1252), who gives a bad copy of this, ascribes its origin to Bath. Mr. Winwood has kindly looked up the Institution records for me, and tells me that it was found at Berkeley in Gloucestershire in 1865. I have seen a precisely similar tile at Berkeley, built into the south side of the choir screen (compare Intellectual Observer, vii. 312; Brit. Arch. Assoc. Journ. xxi. 234; Eph. iii. p. 142, No. 123). What exactly the letters mean, I do not know.
(54) Hübner, Ephemeris, iii. p. 114, mentions an inscription relating to the ala Proculeiana. This is the 'diploma' described above (No. 43).
9. UNINSCRIBED OBJECTS IN STONE
There remain to be described several objects in stone which have not found a place in the preceding lists because either their provenance or their character is obscure. These include a few pieces of carved stone which are still preserved, and others known to us only from earlier writers. They are necessary to complete the general picture of Aquae Sulis, though they cannot be definitely assigned to any one aspect or part of it.
(1) A colossal head of a woman, with her hair dressed in the style that obtained favour under the Flavian emperors, that is, in the last quarter of the first century. It is considerably over life size, and a statue on the same scale would stand at least 8 feet high. It was found in 1714 or 1715 'when ye way was mended were Walcot ajaunt to the City of Bath,' and was given to Dr. Musgrave of Exeter. After a long sojourn there, it has now returned to Bath. It may be a sepulchral bust of the first century. (fn. 118) Front view, fig. 52.
(2) A block of stone, 30 inches high by 18 inches wide and 10 inches deep was dug up in September, 1885, at the Cross Bath, nearly 20 feet underground (fig. 54). It is carved on three sides (the fourth is broken). On the shortest side is a snake coiled round a tree, and on one of the larger sides a dog standing beneath a tree. The other larger side has what seems to be the principal scene. On the left stands an undraped erect female figure; opposite her reclines a young man, draped across the knees, holding out a hand to draw her to him; above is an indistinguishable animal and a tripod. The precise reference of the scene is obscure. Professor Sayce, connecting the dog and snake with Aesculapius, conjectured that the two chief figures are meant for Apollo and Corōnis, mother of Aesculapius. In any case the piece seems to be of the same type as the well-known marriage of Zeus and Hera on a Selinus metope. Why it should have been found in the Cross Bath is not clear. Major Davis states that with it were found the walls of the Roman well and another altar, of which nothing else seems recorded. Mr. Scarth says that many coins were also dug up. It may be that the springs which now feed the Cross Bath, then merely bubbled up in a stone-girt fountain, that this monument decorated the well-head or its surroundings, and that the coins were thrown in by worshippers. (fn. 119)
(3) A broken relief of a dog carrying a roe-deer over his back, found about 1860 under the foundations of a house on the London Road in Walcot, near the line of the Roman Fosse Way. The piece has some merit of vigour. It may possibly have adorned a tomb. (fn. 120)
(4) Headless and footless effigy of a man, possibly a military standard-bearer, 24 inches wide. Origin unknown; it resembles a piece figured in the Gentleman's Magazine (1804, ii. 1006), as found in May 1803 in the Upper Borough Walls with other Roman remains. See fig. 53.
(5) Some pieces seen by Leland, Camden, Guidott, Dingley, and Horsley in the city walls. Leland's own account of them is as follows:—
There be divers notable Antiquitees engravid in Stone that yet be sene yn the Walles of Bathe betwixt the South Gate and the Weste Gate: and agayn betwixt the West Gate and the North Gate. (1) The first was the antique Hed of a man made al flat and having great Lokkes of Here as I have in a Coine of C. Antius. (2) The Secunde that I did se bytwene the South and North Gate was an Image, as I tooke it, of Hercules: for he held yn eche Hand a Serpent. (3) Then I saw the Image of a foote man vibrato gladio et prætenso clypeo. (4) Then I saw a Braunch with Leves foldid and wrethin into Circles. (5) Then I saw ij. nakid Imagis lying a long, the one imbracing the other. (6) Then I saw to antique Heddes with Heere as roselid yn Lokkes. (7) Then I saw a Grey-Hound as renning, and (8) at the Taile of hym was a Stone engravid with great Romane Letters, but I could pike no sentence out of it. (9) Then I saw another Inscription, but the Wether had except a few Lettres clere defacid. (10) Then I saw toward the West Gate an Image of a man enbracid with 2 Serpentes. I took it for Laocoon.
Betwixt the Weste and the North Gate.
(11) I saw 2 Inscriptions, of the wich sum wordes were evident to the Reader, the Residew clene defacid. (12) Then I saw the Image of a nakid Man. (13) Then I saw a stone having cupidines et labruscas inter currentes. (14) Then I saw a Table having at eche Ende an Image vivid and florishid above and beneth. In this Table was an Inscription of a Tumbe or Burial wherin I saw playnly these wordes: vixit annos xxx. This Inscription was meately hole but very diffusely written, as Letters for hole Wordes, and 2 or 3 Letters conveid in one. (15) Then I saw 2 Images, wherof one was a nakid Manne grasping a Serpent in eche Hand, as I tooke it: and this Image was not far from the North Gate.
The relics gradually disappeared after Leland's time. Camden saw all of them except the inscriptions 11 and 14. Guidott saw many, which he figures on a plate not worth reproduction. But Dingley records only five; Gale in 1705 saw only seven or eight, Horsley and Wynter saw only two or three, and none survived the demolition of the walls in the middle of the eighteenth century. Detailed criticism of these remains seems unadvisable. The existing accounts of them are scanty, and the accompanying illustrations neither accurate nor drawn to scale. They must be taken as they have come down to us, as badly recorded examples of the Roman sculptures and carvings of Aquae Sulis. (fn. 121)
10. COINS
The Roman coins found in Bath have been of necessity recorded casually and imperfectly. A list of those known to me would, I think, serve no good purpose. But it may be well to point out that such a list would cover the whole four centuries of Roman Britain.
It would begin at an early date. Many coins of the first emperors and even a few of the Republic have been unearthed in Bath. The list of coins secured for the Corporation in 1879–98, (fn. 122) found principally in the baths, includes some 250 legible specimens, and of these 7 belong to Caesar and to the Republic, 3 to Augustus and Tiberius, 3 to Claudius, 7 to Nero, 10 to Vespasian. The Republican coins are perhaps in part survivals, for some of them may have been in circulation at any period in the first two centuries of the Empire. (fn. 123) But their number seems to indicate that Bath was inhabited, if not by Romans, at least by Britons, quite early in the first century. And equally the number of coins of Claudius, Nero and Vespasian indicates an early Roman occupation.
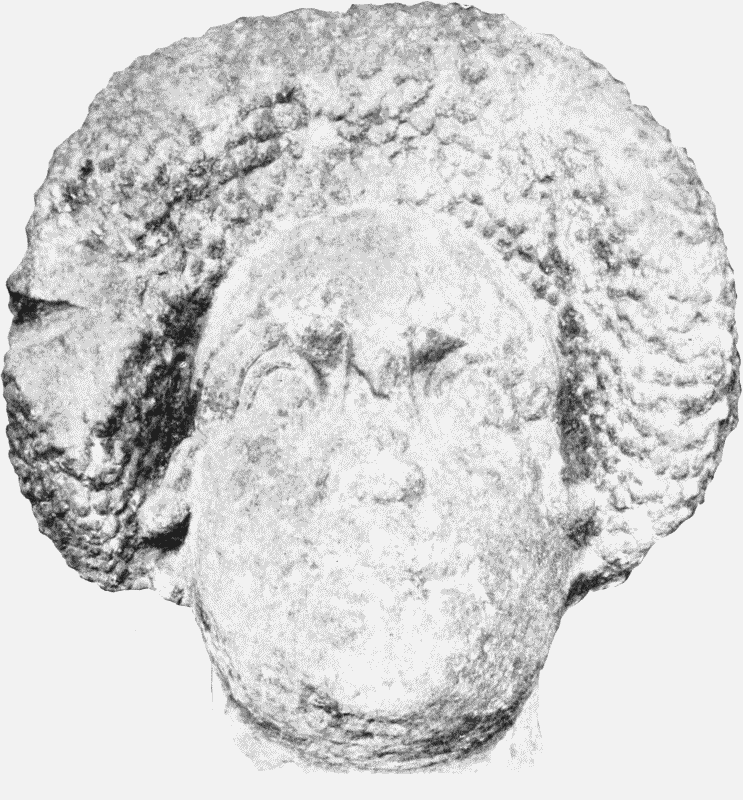
Fig. 52. Colossal Head of Flavian Epoch (p. 285). (From a Photograph. Scale about 1 : 5.)
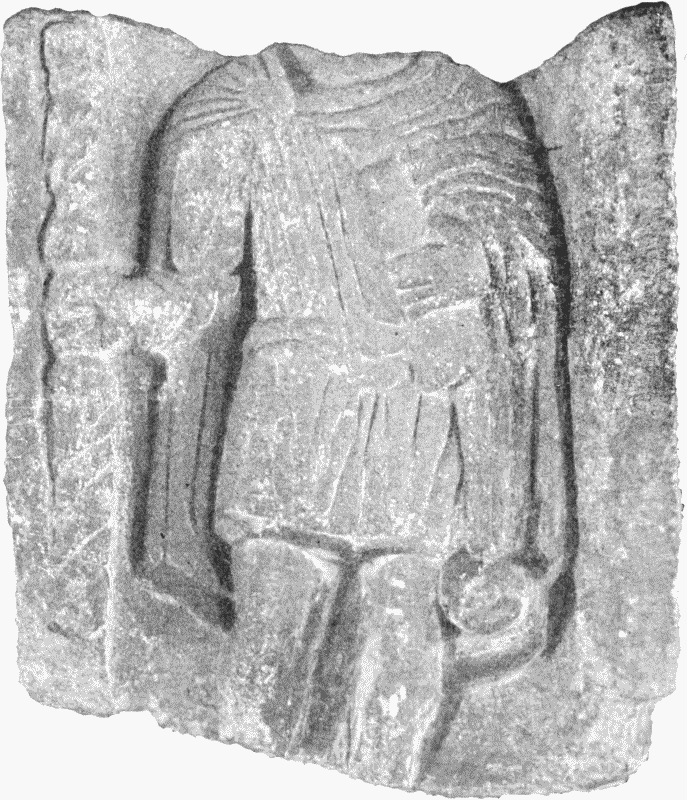
Fig. 53. Standard-bearer's (?) Effigy (p. 286). (From a Photograph. Scale about 1: 13.)
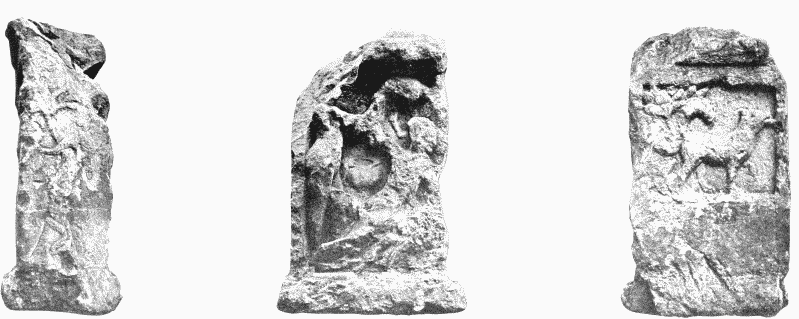
Fig. 54. Monument found at the Cross Bath, 1885 (p. 285). (From Photographs. Scale about 1 : 9.)
Similar evidence occurs elsewhere. The finds made in 1867–9 on the site of the White Hart (p. 231) included a bronze coin of Agrippa and another of Antonia Drusi. The finds at the Walcot Brewery in 1815 included 1 Augustus, 1 Claudius, 2 Nero, 1 Vespasian, all second bronze. A burial in the same neighbourhood contains a Republican issue b.c. 46. Guidott, writing to Aubrey as to coins found between 1665 and 1690, states that a triumviral coin of Antony occurred, and coins were common from Vespasian onwards.
In general, all periods of the Empire from Nero onwards seem to be fairly represented. But it has been noticed that the coins found in the baths fall into two chief groups. The earlier comprises coins of Nero, the Flavians, Trajan and Hadrian (a.d. 54–138). The latter comprises the fourth century. This may be due to accident, or to special incidents in the history of Bath that are not known to us. For, in general, second century coins are common in Britain, and the 'third brass' of the middle of the third century overflow. Abundance of fourth century issues is, however, nothing strange.
The list of coins goes down to the end of the Empire. Magnus Maximus, Honorius, Arcadius are all represented, and it is plain that Bath was inhabited right up to the end of the Roman period.
Few hoards have been discovered—or at least recorded. In 1826 a metal pot holding half a peck of copper coins, Constantine and earlier, was found at the north end of Bathwick Street in the building of Cleveland Bridge. (fn. 124) In 1816 a packet of about 100 denarii is said to have been found near St. Swithin's Church on the west side of Trinity Court, Walcot, and to have contained 6 coins of Antony, 15 Republican, 1 Brutus, 1 Lepidus and Augustus, 5 Nero, 28 Vespasian, 2 Titus, 15 Domitian, 13 Nerva and 6 Trajan. (fn. 125) A third hoard is said to have been found near St. Swithin's Church in 1807, and to have comprised two rouleaux of 70 or 80 small silver coins, Roman, Numidian, and Carthaginian—'none later than the earlier Cæsars'. But this appears to have been a fraud of a Bath coin dealer. (fn. 126)
11. OTHER SMALL OBJECTS
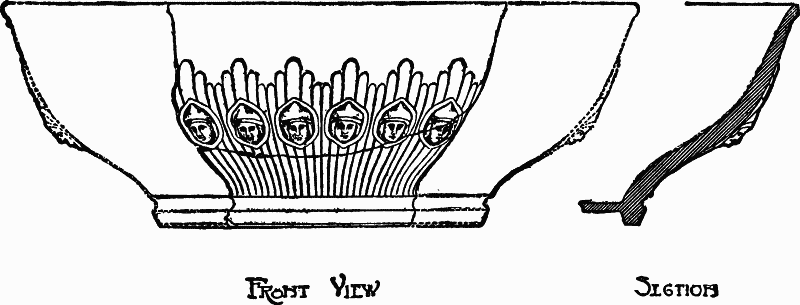
Fig. 55. Samian Bowl, found in the Baths. (½) (From a drawing by Mr. A. J. Taylor.)
In the preceding paragraphs we have described numerous and remarkable remains of sculpture and inscriptions. We might expect to meet in Bath an equal wealth of smaller uninscribed objects—pottery, fibulae, and the like. In reality, few have been recorded or preserved. The gems and pewter vessels discovered in the Baths and noticed above (p. 251) stand almost alone. Of other objects, whether found in the Baths or outside them, the list is short and its details are somewhat insignificant. (1) The pottery includes much Samian, and among it embossed bowls of the first as well as of later centuries (Dragendorff, shapes 29, 30, 37). But Castor ware is scarce, and of the whole ceramic discoveries only two pieces demand individual comment. One is a Samian bowl from the Baths, adorned in a fashion to which I know no parallel (fig. 55). The other, found in the Sydney Gardens in 1828, is a cup of red paste, glazed black and decorated with a raised leaf pattern after a usual Samian fashion. (fn. 127) (2) Bronze objects are less common. Scarth, in his Aquæ (p. 85, pl. 35), can cite only one statuette of the class sometimes styled Penates, two keys, a spoon from Cheap Street, a couple of rings, a couple of armlets, and three or four fibulae, one of which shows the 'crossbow' pattern and belongs to the late third or the fourth century. (fn. 128) (3) Glass is even rarer, though a few good pieces have been found. This scarcity of smaller objects may be due in part to the continuous habitation of the site since Saxon times. In part, too, we may blame the carelessness of former antiquaries. Finds have been, doubtless, ill-recorded and collections made in Bath have been rapidly scattered. But this does not account for the whole of the scarcity. We can hardly resist the conclusion that, after all, Roman Bath was a small town. It contained little beyond its Baths and Temple. It owed its prosperity and its population largely to its visitors. The smaller finds thus confirm the verdict which our other evidence would lead us to pass. Roman Bath was before all things a spa.
