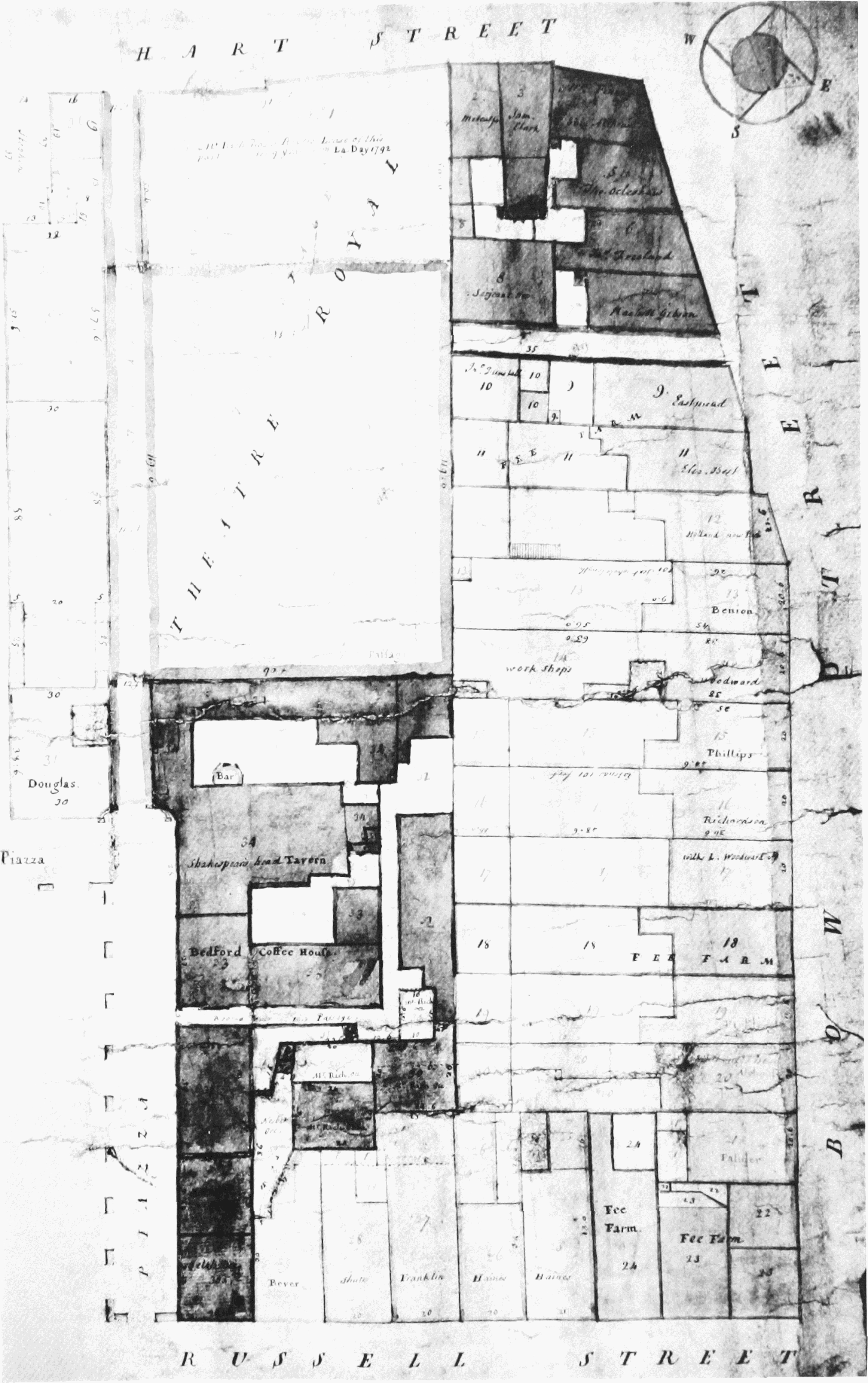Survey of London: Volume 35, the theatre Royal, Drury Lane, and the Royal Opera House, Covent Garden. Originally published by London County Council, London, 1970.
This free content was digitised by double rekeying. All rights reserved.
'Plate 39: Theatre Royal, plan of c.1760', in Survey of London: Volume 35, the theatre Royal, Drury Lane, and the Royal Opera House, Covent Garden, ed. F H W Sheppard( London, 1970), British History Online https://prod.british-history.ac.uk/survey-london/vol35/plate-39 [accessed 28 September 2024].
'Plate 39: Theatre Royal, plan of c.1760', in Survey of London: Volume 35, the theatre Royal, Drury Lane, and the Royal Opera House, Covent Garden. Edited by F H W Sheppard( London, 1970), British History Online, accessed September 28, 2024, https://prod.british-history.ac.uk/survey-london/vol35/plate-39.
"Plate 39: Theatre Royal, plan of c.1760". Survey of London: Volume 35, the theatre Royal, Drury Lane, and the Royal Opera House, Covent Garden. Ed. F H W Sheppard(London, 1970), , British History Online. Web. 28 September 2024. https://prod.british-history.ac.uk/survey-london/vol35/plate-39.
Plan of c. 1760

Plan of c. 1760 from a plan in the possession of the Trustees of the Bedford Settled Estates, now deposited in Greater London Record Office Measured Drawing.
