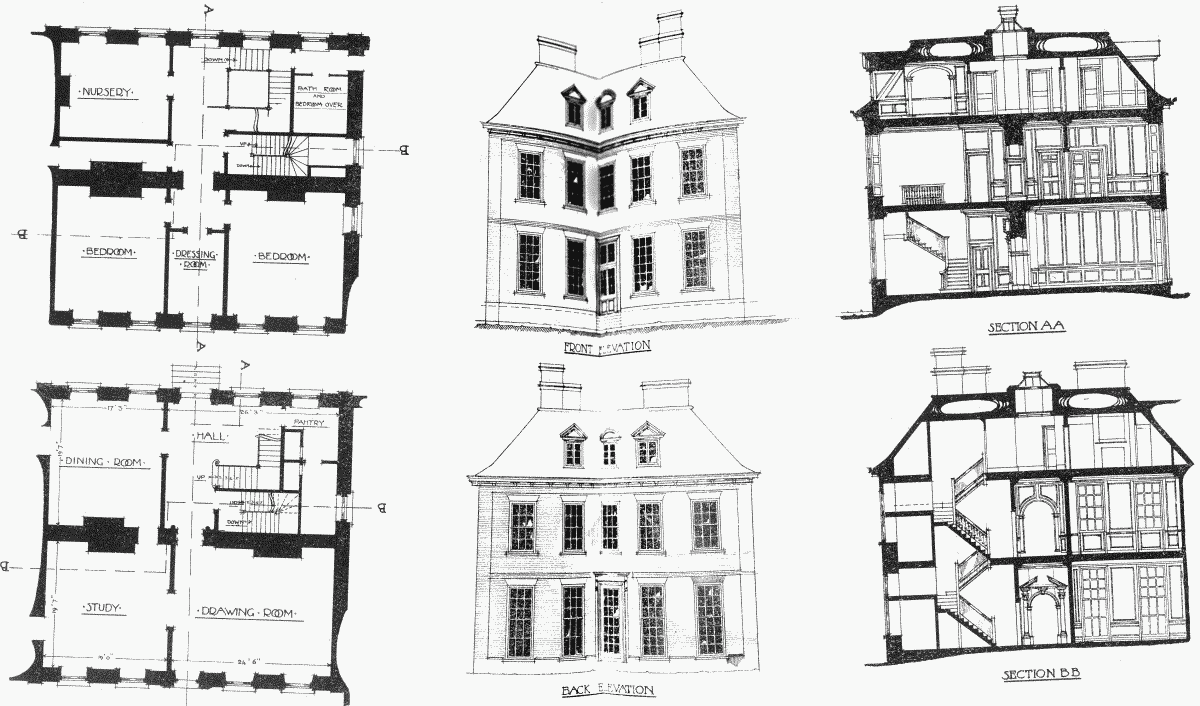Survey of London: Volume 4, Chelsea, Pt II. Originally published by London County Council, London, 1913.
This free content was digitised by double rekeying. All rights reserved.
Walter H Godfrey, 'Plate 46: Stanley House; (St. Mark's College), plans and elevations', in Survey of London: Volume 4, Chelsea, Pt II(London, 1913), British History Online https://prod.british-history.ac.uk/survey-london/vol4/pt2/plate-46 [accessed 30 January 2025].
Walter H Godfrey, 'Plate 46: Stanley House; (St. Mark's College), plans and elevations', in Survey of London: Volume 4, Chelsea, Pt II(London, 1913), British History Online, accessed January 30, 2025, https://prod.british-history.ac.uk/survey-london/vol4/pt2/plate-46.
Walter H Godfrey. "Plate 46: Stanley House; (St. Mark's College), plans and elevations". Survey of London: Volume 4, Chelsea, Pt II. (London, 1913), British History Online. Web. 30 January 2025. https://prod.british-history.ac.uk/survey-london/vol4/pt2/plate-46.
STANLEY HOUSE. (ST. MARK'S COLLEGE)

Stanley House, (St. Mark's College), Plans and Elevations
