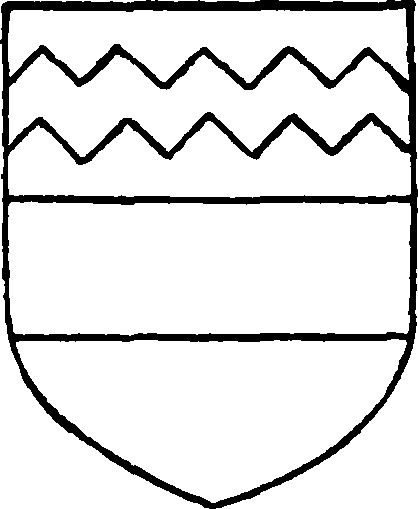Survey of London: Volume 4, Chelsea, Pt II. Originally published by London County Council, London, 1913.
This free content was digitised by double rekeying. All rights reserved.
Walter H Godfrey, 'Belle Vue House, No. 92, Cheyne Walk', in Survey of London: Volume 4, Chelsea, Pt II(London, 1913), British History Online https://prod.british-history.ac.uk/survey-london/vol4/pt2/pp31-32 [accessed 30 January 2025].
Walter H Godfrey, 'Belle Vue House, No. 92, Cheyne Walk', in Survey of London: Volume 4, Chelsea, Pt II(London, 1913), British History Online, accessed January 30, 2025, https://prod.british-history.ac.uk/survey-london/vol4/pt2/pp31-32.
Walter H Godfrey. "Belle Vue House, No. 92, Cheyne Walk". Survey of London: Volume 4, Chelsea, Pt II. (London, 1913), British History Online. Web. 30 January 2025. https://prod.british-history.ac.uk/survey-london/vol4/pt2/pp31-32.
In this section
LXII.—BELLE VUE HOUSE, 92, CHEYNE WALK.
Ground landlords, leaseholders, etc.
The property belongs to Earl Cadogan, the house being tenanted by Mrs. Marshall.
Description and date of structure.
This house was built in the year 1771, and is reputed to be from the design of Robert Adam. No reference, however, has been found to it in the large collections of Adam's drawings in the Soane Museum. The plan consists of three parts, a centre portion with large bay window back and front, and two wings,—that on the east being occupied by the Hall and staircase, and that to the west having an elliptical arch in the front and back wall, now filled with a window and a curved fanlight above. This latter part, which is vaulted in plaster on the ground floor, is supposed to have been an open archway to the stables in the rear.
The house is built of stock brick, which in course of time has become a good colour. The bay windows are taken the full height of the house (three storeys) and finish with a plain stone parapet. There is a well designed front doorway with two flanking windows, connected over the door by a glass fanlight which fills in the whole space beneath an elliptical arch. The windows and door are separated by columns. An arched iron bar of great width spans the entrance gate and adds to the effect. The windows of the wings on the first and second floors are of three lights, the centre one in each case being arched and the mullions having pilasters.
The interior has been somewhat altered from its original decoration. The architraves to doors and windows are enriched with a Greek fret and the old staircase remains with its carved consoles. The chimney-pieces are now mostly early Victorian, but an original carved frieze and cornice of one is preserved in the Hall, and two of simpler design on the first floor.
Condition of repair.
Good.
Historical notes.
Faulkner (fn. 1) tells us that the house was built by a Mr. Hatchett, in 1771. It is marked empty in the rate-books for 1773, but Mr. Hatchett's name occurs from 1774 to 1777, According to Faulkner he planted in 1776, opposite his house, a weeping willow "reckoned one of the finest trees of its kind in England." It appears from the ratebooks that the house was let from 1778 to 1797 to Lady Prime (or Prine) and from 1798 to 1800 to Mddles. Lane and Middleton. However, in Faulkner's day (1829) Mr. Hatchett's son, Charles Hatchett, F.R.S., lived here, and had a fine collection of pictures, including one of his wife, by Gainsborough. Charles Hatchett was a chemist and a voluminous writer on chemical subjects, of which Faulkner gives an account and includes his portrait. (fn. 2) He died in 1847. Beaver records that the house was later occupied by William Bell Scott, the painter and poet, and friend of Rossetti. The house was then a veritable museum and was hung with a great number of pictures by contemporary artists. These were sold by auction in December, 1889. The house was afterwards taken by John Marshall, F.R.S., the distinguished anatomist, who died in December, 1891. (fn. 3) He was for many years professor of anatomy at the Royal Academy.

Hatchett.
Note.—There used to be two hatchments in the Church which are thus described by Walter Rye in Vol. IV. of the Herald and Genealogist. (1) Quarterly 1 and 4 argent a fess gules in chief a bar indented of the second for Hatchett. 2 and 3 gules, 6 crosscrosslets or, 2, 1, 1 and 2, between two flanches argent. An escutcheon of pretence per pale or and azure 3 chevronels counterchanged. Crest, on a wreath a leopard passant proper. All shaded. For Charles Hatchett, Esq., F.R.S. (2) Same as last without crest. (Sinister side shaded.)
