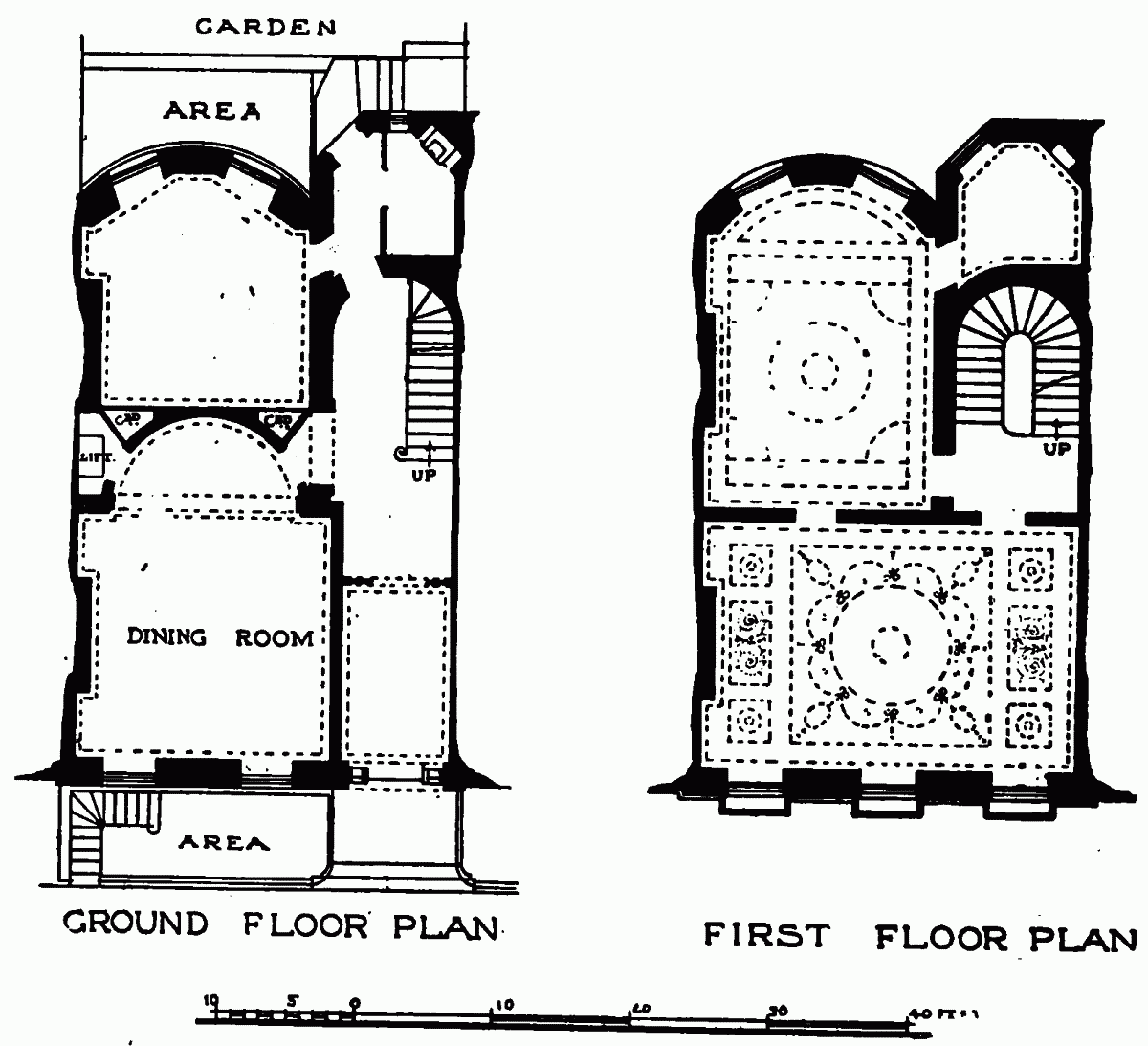Survey of London: Volume 5, St Giles-in-The-Fields, Pt II. Originally published by London County Council, London, 1914.
This free content was digitised by double rekeying. All rights reserved.
'No. 25, Bedford Square', in Survey of London: Volume 5, St Giles-in-The-Fields, Pt II, ed. W Edward Riley, Laurence Gomme (London, 1914), British History Online https://prod.british-history.ac.uk/survey-london/vol5/pt2/pp168-169 [accessed 30 January 2025].
'No. 25, Bedford Square', in Survey of London: Volume 5, St Giles-in-The-Fields, Pt II. Edited by W Edward Riley, Laurence Gomme (London, 1914), British History Online, accessed January 30, 2025, https://prod.british-history.ac.uk/survey-london/vol5/pt2/pp168-169.
"No. 25, Bedford Square". Survey of London: Volume 5, St Giles-in-The-Fields, Pt II. Ed. W Edward Riley, Laurence Gomme (London, 1914), British History Online. Web. 30 January 2025. https://prod.british-history.ac.uk/survey-london/vol5/pt2/pp168-169.
In this section
LXXIX.—No. 25, BEDFORD SQUARE.
Ground landlord and lessee.
Ground landlord, His Grace the Duke of Bedford, K.G.; lessee, the Rev. Lewis Gilbertson, M.A., F.S.A.
General description and date of structure.
On 20th November, 1777, a lease (fn. 1) was granted of a plot of ground with three messuages thereon, on the north side of Bedford Square, being the eleventh, twelfth and thirteenth houses eastward from Tottenham Court Road, abutting east upon ground to be built upon, west upon a messuage in Bedford Street (now Bayley Street), and north upon ground belonging to the City of London. The dimensions of the plot are said to be: 99¼ feet on the south, 73 feet on the east, 67½ feet on the west, and 98½ feet on the north, thus corresponding to the sites of Nos. 24 to 27 (four houses) at the present day.
No. 25 is the westernmost house of the northern block included in the design for the square, the two houses adjoining to the west being in harmony with the remaining premises in Bayley Street. The house is of special interest.

No. 25, Bedford Square, Ground and First Floor Plans
The vestibule is divided from the hall by a screen similar in architectural character to the front doorcase, and still retains the original fanlight. The staircase is of stone with a wrought-iron balustrade and mahogany handrail. Beneath the first floor landing is a moulded plaster frieze.
The ground floor front room has a fine carved wooden chimneypiece with jasper lining (Plate 83). On the chimney breast above is a circular plaque enclosing figure ornament and other decorative plaster work. The side of the room facing the window is treated as a segmental alcove, shown on the above plan, with coved ceiling as shown on Plate 83.
The front room on the first floor has carved joinery to the doors and windows, and the white and coloured marble chimneypiece (Plate 84) is a good example of the period. The ceiling of this room has a decorative plaster design with four oval figure plaques.
The rear room on this floor has also good joinery, and a white marble chimneypiece (Plate 84) with painted panels. The decorative plaster ceiling (Plate 85) is ornamented with painted panels which, according to the Rev. Lewis Gilbertson, the occupier, are the work of Angelica Kauffmann.
Condition of repair.
The premises are in good repair.
Biographical notes.
The first occupant of the house was John Boddington, whose residence there apparently lasted from 1780 to 1786, when he was succeeded by Cuthbert Fisher, who stayed until 1799. In the latter year Mrs. Bootle took the house.
The Council's collection Contains:—
(fn. 2) Ground and first floor plans (measured drawing).
(fn. 2) Chimney breast in front room on ground floor (photograph)
(fn. 2) Alcove in front room on ground floor (photograph).
General view of front room on first floor (photograph).
Ornamental plaster ceiling in front room on first floor (photograph).
(fn. 2) Marble chimneypiece in front room on first floor (photograph).
(fn. 2) Marble chimneypiece in rear room on first floor (photograph).
Detail of doorcase in rear room on first floor (photograph).
(fn. 2) Ornamental plaster ceiling with painted panels in rear room on first floor
(photograph).
