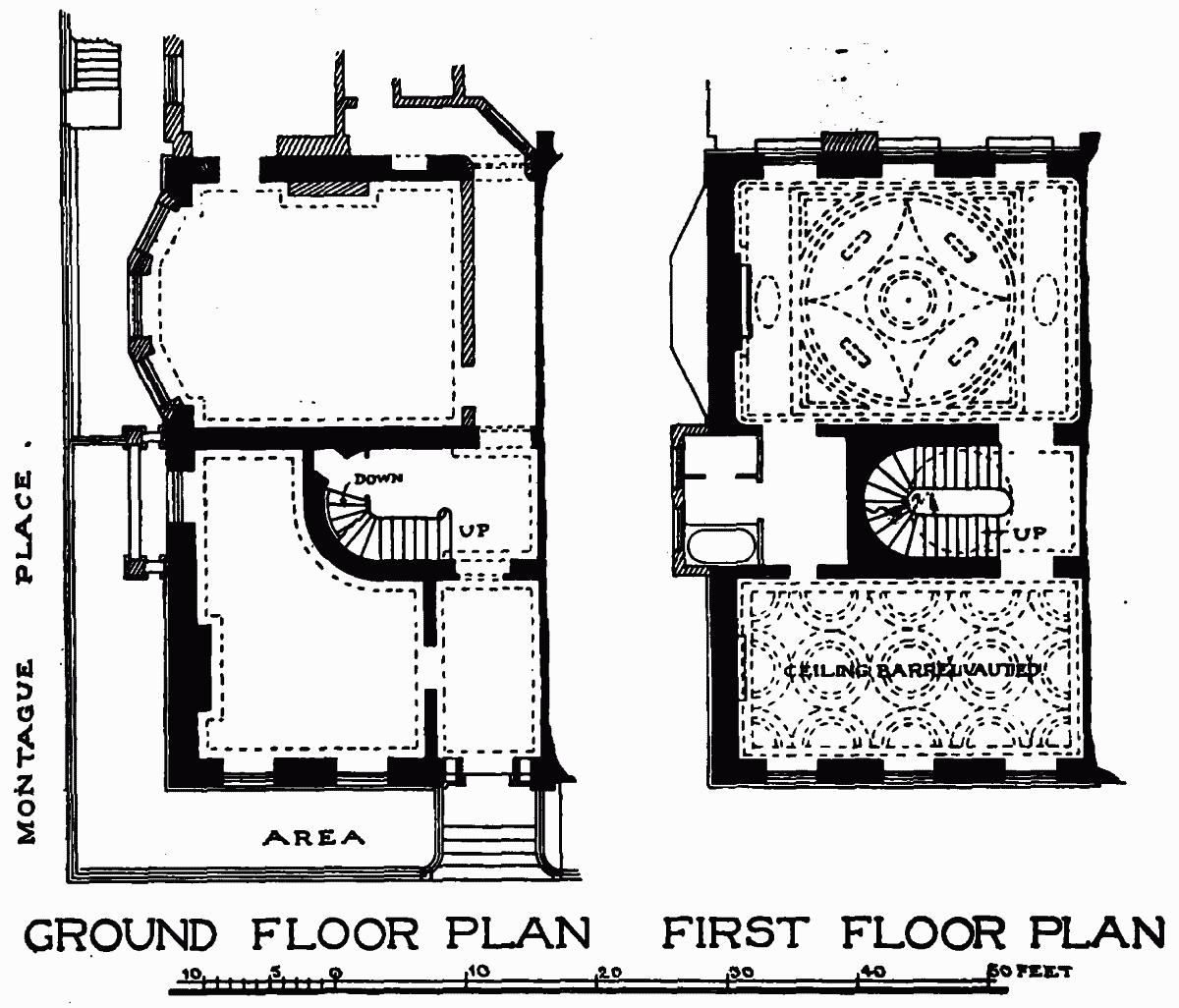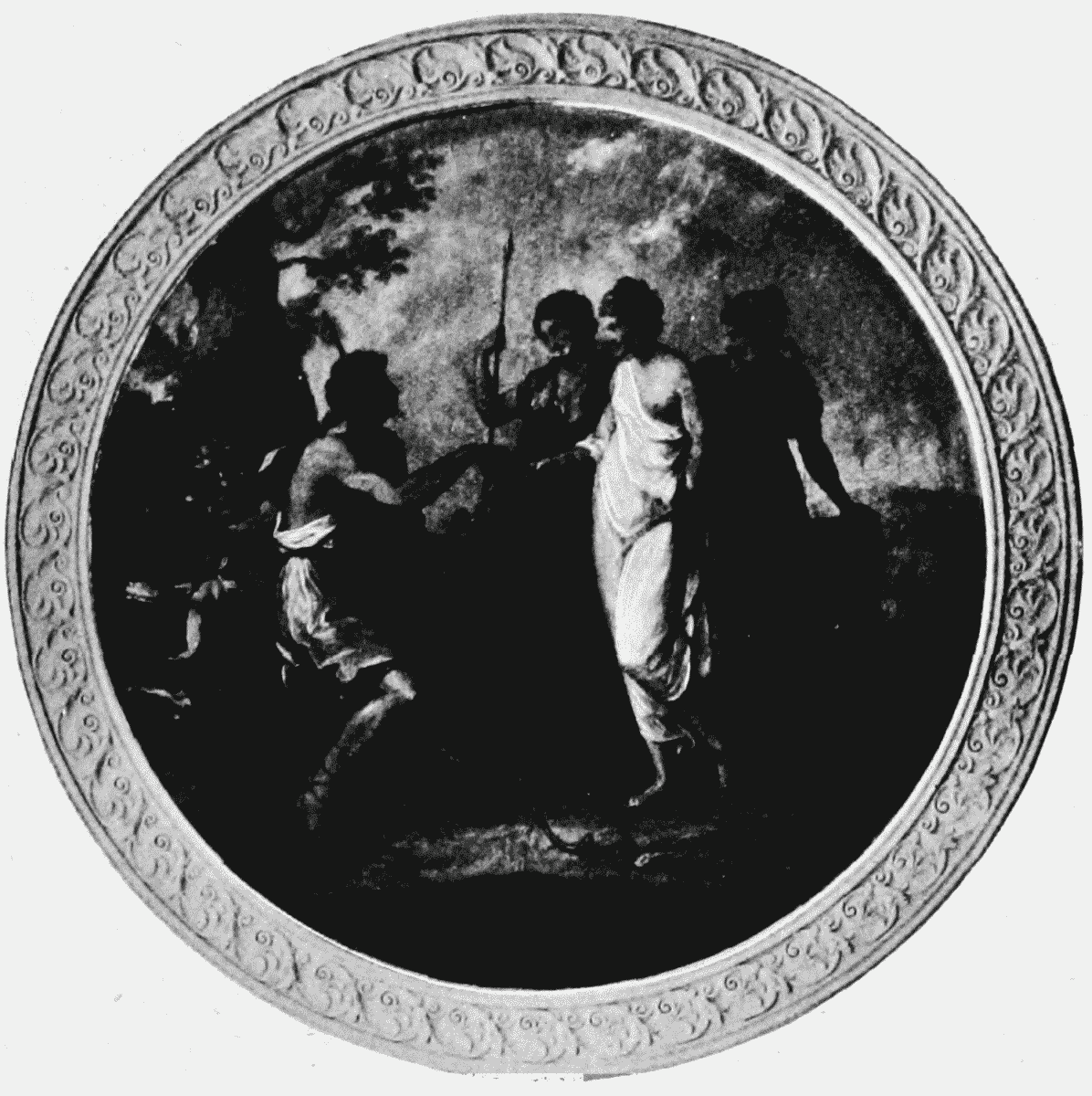Survey of London: Volume 5, St Giles-in-The-Fields, Pt II. Originally published by London County Council, London, 1914.
This free content was digitised by double rekeying. All rights reserved.
'No. 10, Bedford Square', in Survey of London: Volume 5, St Giles-in-The-Fields, Pt II, ed. W Edward Riley, Laurence Gomme (London, 1914), British History Online https://prod.british-history.ac.uk/survey-london/vol5/pt2/pp158-160 [accessed 30 January 2025].
'No. 10, Bedford Square', in Survey of London: Volume 5, St Giles-in-The-Fields, Pt II. Edited by W Edward Riley, Laurence Gomme (London, 1914), British History Online, accessed January 30, 2025, https://prod.british-history.ac.uk/survey-london/vol5/pt2/pp158-160.
"No. 10, Bedford Square". Survey of London: Volume 5, St Giles-in-The-Fields, Pt II. Ed. W Edward Riley, Laurence Gomme (London, 1914), British History Online. Web. 30 January 2025. https://prod.british-history.ac.uk/survey-london/vol5/pt2/pp158-160.
In this section
LXXII.—No. 10, BEDFORD SQUARE. (fn. 1)
Ground landlord and lessee.
Ground landlord, The Crown; lessees, The Virol Research Laboratories, Ltd.
General description and date of structure:—
No. 10 was not built by 20th November, 1777, for a lease (fn. 2) of No. 9, granted on that date, refers to the northern boundary as "ground contracted to be built upon." It does not find a place in the parish ratebooks until 1781.
This house is the northernmost of the eastern block. The plan has been considerably altered, especially on the ground floor.

No. 10, Bedford Square, Ground and First Floor Plans
The alterations made on that floor include the removal of the partition at the rear of the front room, the formation of a passage to the modern premises at the rear, the closing of the windows in the rear wall, the shifting of the fireplace from the flank to the rear wall, and the construction of a large bay window in its place. On the first floor a portion of the external wall has been removed, and a small addition constructed for use as offices.
Fortunately the beautiful ceilings on this floor have been preserved. That to the front room is segmental in shape and ornamented with plaster decorations and three painted circular panels (Plate 74). The frieze and ceiling of the rear room are similar to those of No. 1, Bedford Square, (fn. 3) even to the painted panels. The paintings are well preserved. The central panel, reproduced below, should be compared with that illustrated in Plate 68.
Condition of repair.
The premises are in good repair.

No. 10, Bedford Square, Painted Panel in Ceilling, Rear Room, First Floor
Biographical notes.
The names of the occupants of the house during the latter part of the 18th century are given by the ratebooks as follows:—
| 1781–83. | — Lande. |
| 1783–89. | — Lyde. |
| 1789–90. | Chas. Shaw Lefevre. |
| 1790–97. | John Lefevre. |
| 1797–98. | Chas. Lefevre. |
| 1798–. | Henry Davison. |
The "Chas. Shaw Lefevre" and "Chas. Lefevre" shown in the parish retebooks as occupying the house in 1789–90 and 1797–98 (fn. 4) respectively was Charles Shaw, a barrister, who, on his marriage with Helena, only daughter of John Lefevre (possibly the occupier in 1790–96), assumed the additional name of Lefevre. His eldest son, Charles, afterwards Viscount Eversley, was born in 1794, and, therefore, while the family was not resident here; but the birth of his second son, John George (afterwards Sir John George Shaw-Lefevre) took place at this house on 24th January, 1797. (fn. 5) John George had a distinguished career as a public official. He had a passion for acquiring languages, and mastered fourteen. He died in 1879.
In the Council's Collection are:—
(fn. 6) Ground and first floor plans (measured drawing).
(fn. 6) General view of front room on first floor showing paintings on ceiling
(photograph).
(fn. 6) Ornamental plaster ceiling with painted panels in rear room on first floor
(central panel reproduced) (photograph).
