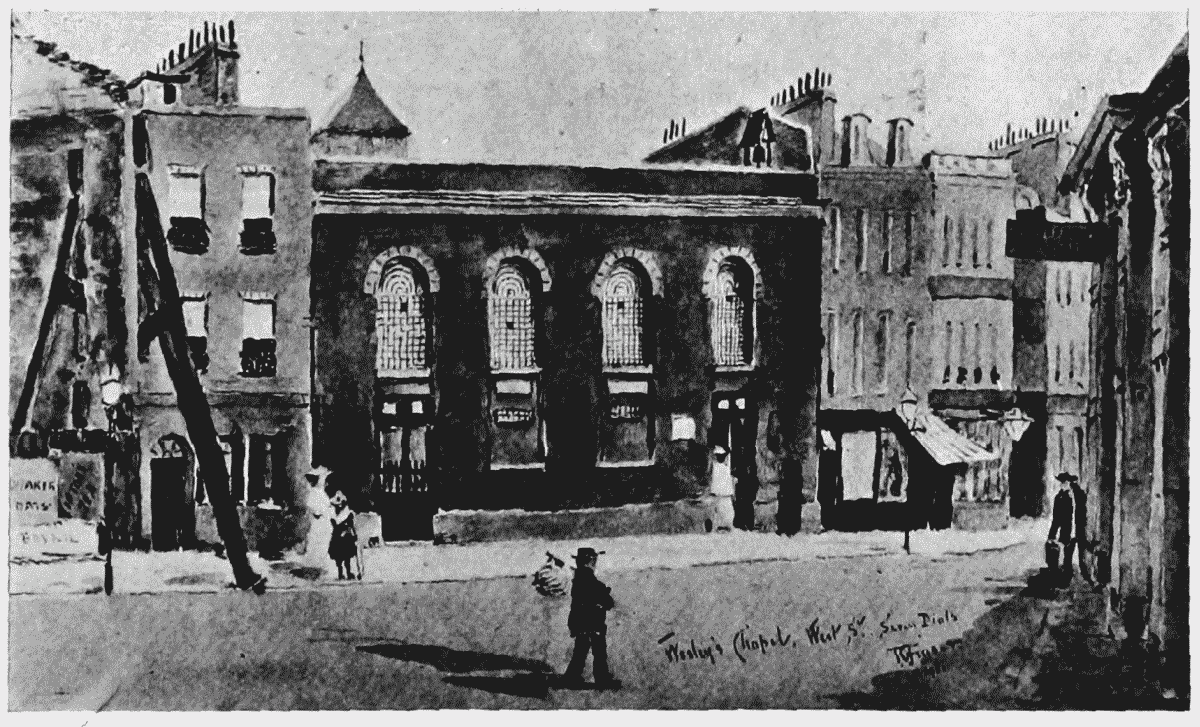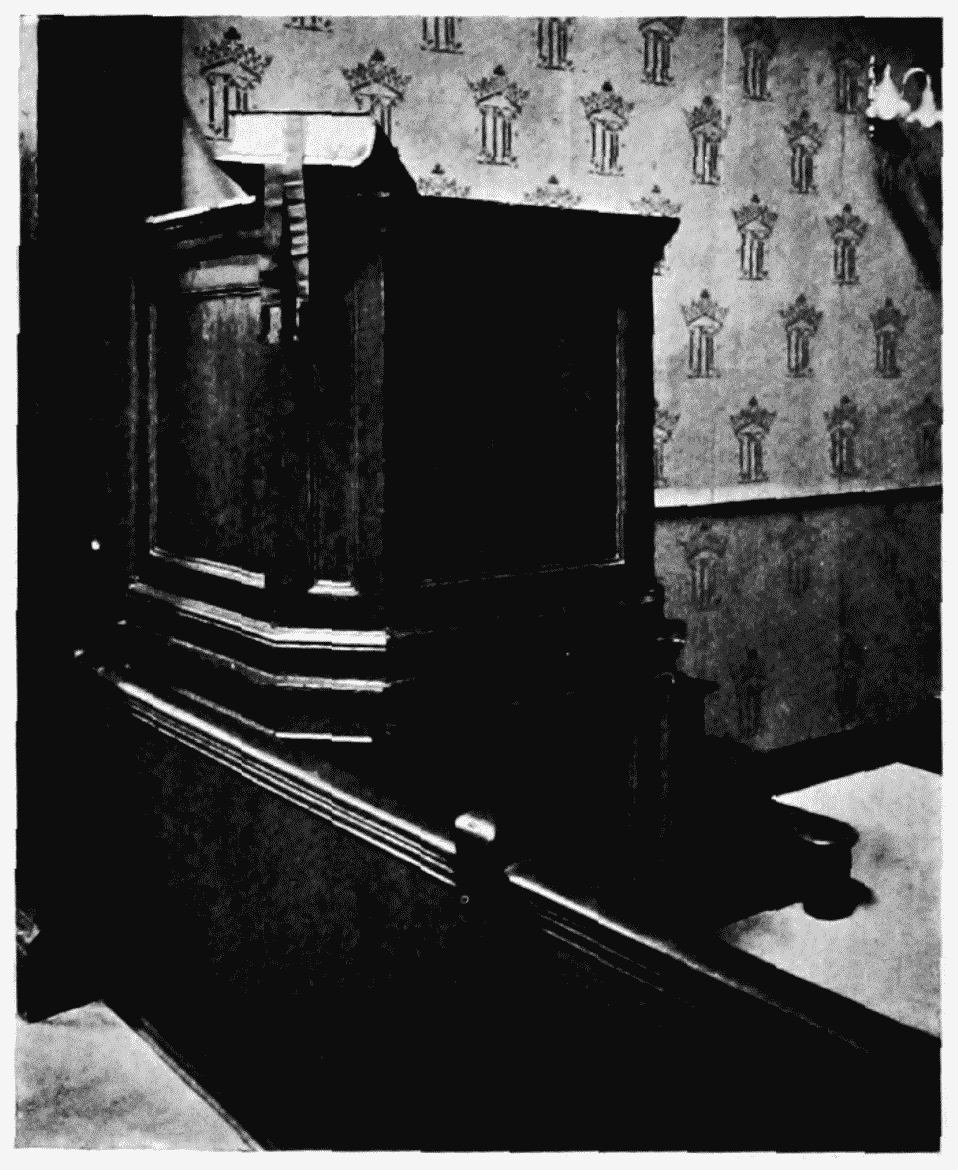Survey of London: Volume 5, St Giles-in-The-Fields, Pt II. Originally published by London County Council, London, 1914.
This free content was digitised by double rekeying. All rights reserved.
'The church of All Saints, West Street', in Survey of London: Volume 5, St Giles-in-The-Fields, Pt II, ed. W Edward Riley, Laurence Gomme (London, 1914), British History Online https://prod.british-history.ac.uk/survey-london/vol5/pt2/pp115-116 [accessed 30 January 2025].
'The church of All Saints, West Street', in Survey of London: Volume 5, St Giles-in-The-Fields, Pt II. Edited by W Edward Riley, Laurence Gomme (London, 1914), British History Online, accessed January 30, 2025, https://prod.british-history.ac.uk/survey-london/vol5/pt2/pp115-116.
"The church of All Saints, West Street". Survey of London: Volume 5, St Giles-in-The-Fields, Pt II. Ed. W Edward Riley, Laurence Gomme (London, 1914), British History Online. Web. 30 January 2025. https://prod.british-history.ac.uk/survey-london/vol5/pt2/pp115-116.
In this section
LII.—THE CHURCH OF ALL SAINTS, WEST STREET.
General description and date of structure.
On 20th February, 1699–1700, John Ardowin obtained a lease of a plot of Marshland, 73 feet long, by 46 feet deep, abutting south on West Street and north on Tower Street, "as the same was laid out and designed for a chapel." (fn. 1) The chapel in question, which was for the use of the little colony of Huguenots lately settled in the district, was duly built, and received the title of "La Pyramide de la Tremblade." The following inscription, however, which occurs on two chalices in the possession of the West London Mission, shows that the congregation had for more than two years had a temporary place of worship on this spot. "Hi duo Calices dono dati sunt ab Honesto Viro Petro Fenowillet die octavo Julii MDCIIIC in usum Congregationis Gallicae quae habetur in via vulgo dicta West Street de Parochia S. Ægidii. Si vero dissolvitur Congregatio in usum Pauperum venundabuntur." In 1742 the congregation removed elsewhere, and in the following year John Wesley took a seven years' lease of the building, holding his first service there on Trinity Sunday, 1743. His house, which stood immediately to the west of the chapel, was demolished in 1902. The lease of the chapel was renewed from time to time until Wesley's death in 1791, after which the premises were used for various religious purposes until 1888, when they were purchased for the use of the Seven Dials Mission. (fn. 2)

All Saints' Church, West Street, Exterior.
From a watercolour drawing by T. G. Fraser, reproduced by kind permission of the Rev. C. W. M. Steffens
The exterior is of stock brick with large semi-circular headed windows, as shown on the previous page.
The interior has three large galleries supported on panelled square wood pillars. The ceiling and roof are carried by Ionic columns. Over the bay of the nave next to the chancel is a large square lantern with flat ceiling; in each side of the lantern are three light windows.
The chancel is the full width of the nave between the galleries. The end wall had a window, known in Wesley's time as the "Nicodemus Window." It connected with Wesley's house, and by its means many of his secret admirers could take part in the service without being observed by the congregation. It was filled in after Wesley's death and was not found again until 1901, when the wall was pulled down and rebuilt. Vestries with rooms over now occupy the sides of the chancel, but formerly these were a portion of the church.
The top part of the pulpit, formerly a "three decker," occupied by Wesley, is still in use as the reading desk. The present pulpit, of 18thcentury oak, was a gift from the church of St. George, Bloomsbury, and the white marble font, dated 1810, came from the parish church of St. Giles.

The Top Part of Wesley's Pulpit
In the Council's collection are:—
(fn. 3) Church of All
Saints, West Street. Exterior in 1901 (photograph).
General view of interior (photograph).
(fn. 3) Top part of Wesley's pulpit (photograph).
