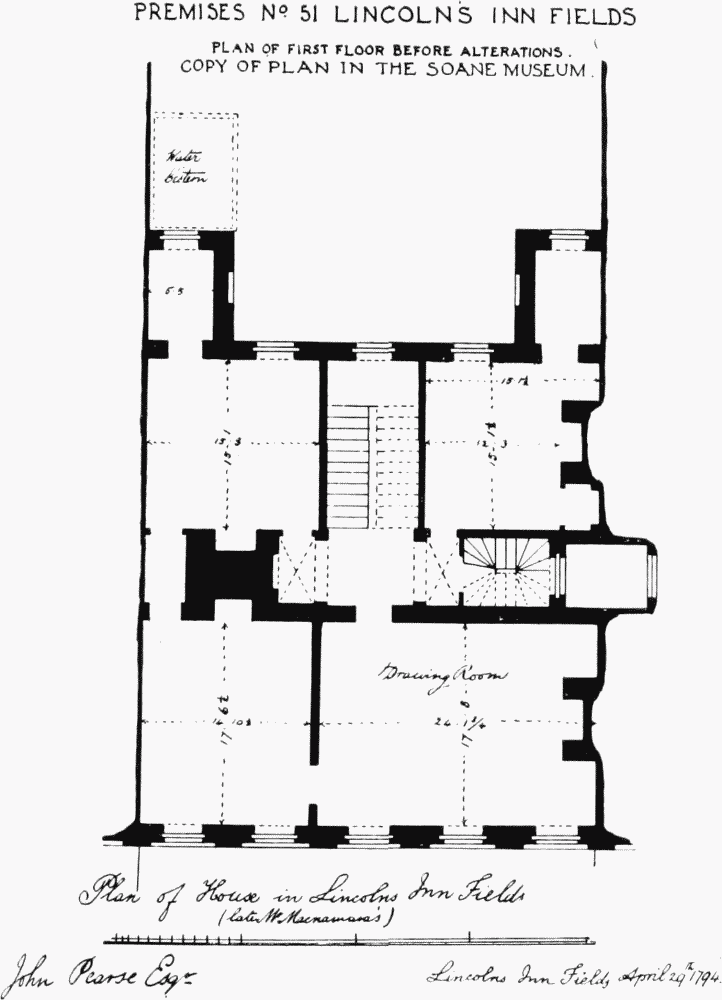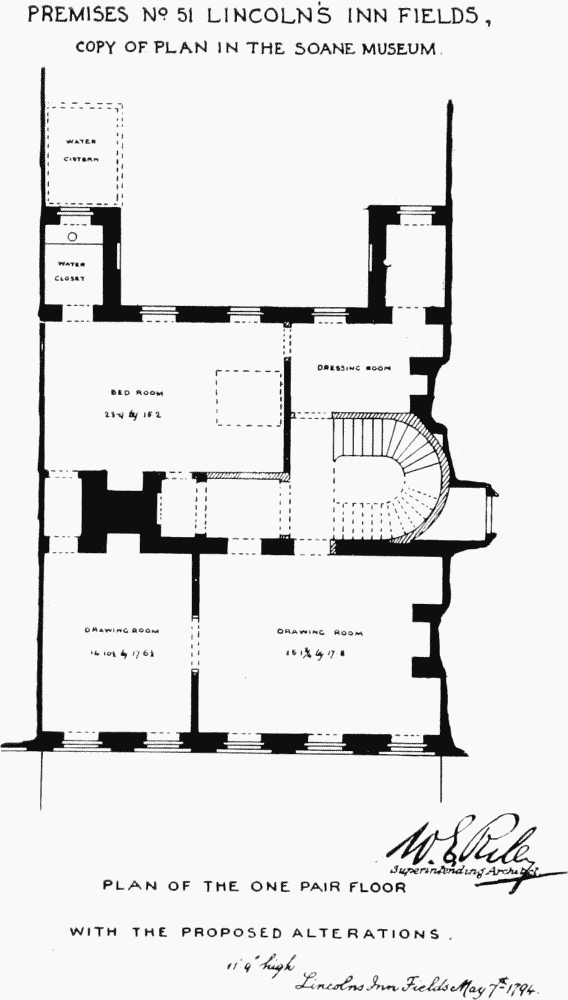Survey of London: Volume 3, St Giles-in-The-Fields, Pt I: Lincoln's Inn Fields. Originally published by London County Council, London, 1912.
This free content was digitised by double rekeying. All rights reserved.
'Plate 63: No. 51, Lincoln's Inn Fields, plans', in Survey of London: Volume 3, St Giles-in-The-Fields, Pt I: Lincoln's Inn Fields, ed. W Edward Riley, Laurence Gomme (London, 1912), British History Online https://prod.british-history.ac.uk/survey-london/vol3/pt1/plate-63 [accessed 30 January 2025].
'Plate 63: No. 51, Lincoln's Inn Fields, plans', in Survey of London: Volume 3, St Giles-in-The-Fields, Pt I: Lincoln's Inn Fields. Edited by W Edward Riley, Laurence Gomme (London, 1912), British History Online, accessed January 30, 2025, https://prod.british-history.ac.uk/survey-london/vol3/pt1/plate-63.
"Plate 63: No. 51, Lincoln's Inn Fields, plans". Survey of London: Volume 3, St Giles-in-The-Fields, Pt I: Lincoln's Inn Fields. Ed. W Edward Riley, Laurence Gomme (London, 1912), British History Online. Web. 30 January 2025. https://prod.british-history.ac.uk/survey-london/vol3/pt1/plate-63.
In this section
(a) PREMISES No. 51 LINCOLN'S INN FIELDS. PLAN OF FIRST FLOOR BEFORE ALTERATIONS.

Plan of first floor before alterations in 1794, from the original preserved in the Soane Mueseum
(b) PREMISES No. 51 LINCOLN'S INN FIELDS, PLAN OF THE ONE PAIR FLOOR WITH THE PROPOSED ALTERATIONS.

Plan of first floor showing proposed alterations in 1794, from the original preserved in the Soane Museum
