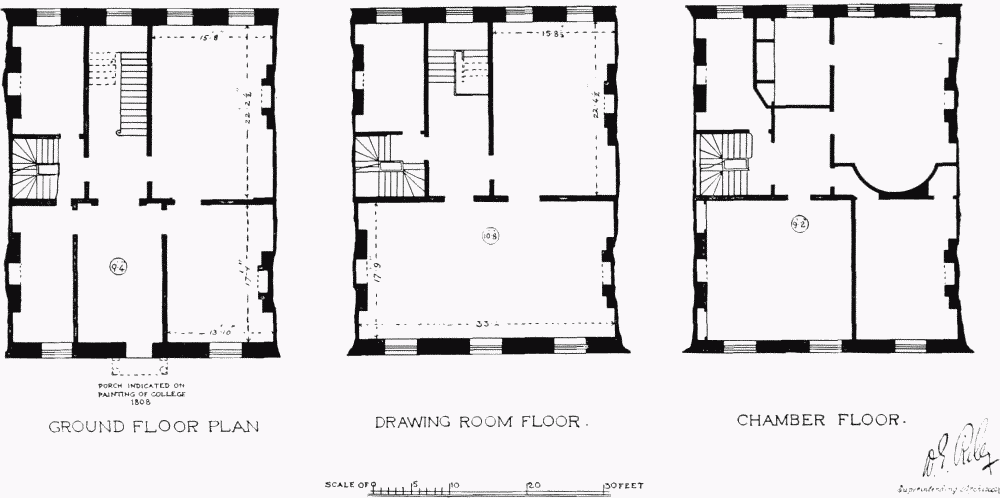Survey of London: Volume 3, St Giles-in-The-Fields, Pt I: Lincoln's Inn Fields. Originally published by London County Council, London, 1912.
This free content was digitised by double rekeying. All rights reserved.
'Plate 42: No. 43, Lincoln's Inn Fields (Royal College of Surgeons), floor plans', in Survey of London: Volume 3, St Giles-in-The-Fields, Pt I: Lincoln's Inn Fields, ed. W Edward Riley, Laurence Gomme (London, 1912), British History Online https://prod.british-history.ac.uk/survey-london/vol3/pt1/plate-42 [accessed 19 February 2025].
'Plate 42: No. 43, Lincoln's Inn Fields (Royal College of Surgeons), floor plans', in Survey of London: Volume 3, St Giles-in-The-Fields, Pt I: Lincoln's Inn Fields. Edited by W Edward Riley, Laurence Gomme (London, 1912), British History Online, accessed February 19, 2025, https://prod.british-history.ac.uk/survey-london/vol3/pt1/plate-42.
"Plate 42: No. 43, Lincoln's Inn Fields (Royal College of Surgeons), floor plans". Survey of London: Volume 3, St Giles-in-The-Fields, Pt I: Lincoln's Inn Fields. Ed. W Edward Riley, Laurence Gomme (London, 1912), British History Online. Web. 19 February 2025. https://prod.british-history.ac.uk/survey-london/vol3/pt1/plate-42.
No. 43 LINCOLN'S INN FIELDS. Plotted from figured sketch plans in the Soane Collection and described as Mr Ord's house, June 13th 1814.

Plans of ground, first and second floors of No. 43 in 1814, made from a survey preserved in the Soane Museum
