A History of the County of Northampton: Volume 3. Originally published by Victoria County History, London, 1930.
This free content was digitised by double rekeying. All rights reserved.
'Parishes: Twywell', in A History of the County of Northampton: Volume 3, ed. William Page (London, 1930), British History Online https://prod.british-history.ac.uk/vch/northants/vol3/pp248-252 [accessed 31 January 2025].
'Parishes: Twywell', in A History of the County of Northampton: Volume 3. Edited by William Page (London, 1930), British History Online, accessed January 31, 2025, https://prod.british-history.ac.uk/vch/northants/vol3/pp248-252.
"Parishes: Twywell". A History of the County of Northampton: Volume 3. Ed. William Page (London, 1930), British History Online. Web. 31 January 2025. https://prod.british-history.ac.uk/vch/northants/vol3/pp248-252.
In this section
TWYWELL
Tuiwella (xi cent.); Twywelle, Twiwell (xii cent.).
The parish of Twywell is low-lying, nowhere rising over 300 ft. above the Ordnance datum. The subsoil is Great and Inferior Oolite. One of the many small streams of the district crosses the parish in the south. Twywell station, on the Kettering and Huntingdon branch of the London Midland and Scottish Railway, lies to the south-east of the village. The parish was inclosed by private Act of Parliament in 1765, (fn. 1) and by a Local Government Order, dated 25 March, 1885, the detached portion of the parish, called Curtley, was joined to the parish of Slipton. In 1874, the ironstone deposits in the parish were worked by the Newbridge Iron Ore Co. (fn. 2) A number of flint weapons and a few relics of the Roman occupation have been found in the parish. The manor house stands in the village and formerly the family of Mulsho for several generations had a house of some size. (fn. 3) There Mrs. Hester Chapone, the essayist and writer of poems and pamphlets, and daughter of Thomas Mulsho, was born in 1727. (fn. 4) The rectory house, a large plain three-story stone building, erected in 1760, stands to the south-west of the church. Here lived Horace Waller, who was rector of Twywell from 1874 to 1895, and is known as an explorer in Africa. On his return to England he took a very active part in the movement against the slave trade in East Africa, and wrote many works on Africa. (fn. 5)
There are a few two-story 17th-century stone houses in the village; one at the south end with a mullioned bay window on the ground floor has a panel in the gable inscribed T H A 1663, and the cottage now used as the post office is dated 1660. Another house with thatched roof has mullioned windows and a good four-centered doorway, and west of the church is a picturesque, but much modernised, 17th-century farmhouse with stone-slated roof and wooden dormers; attached to it is a rectangular dovecote with end gables and lantern. Another dovecote of the same character stands in a field farther north.
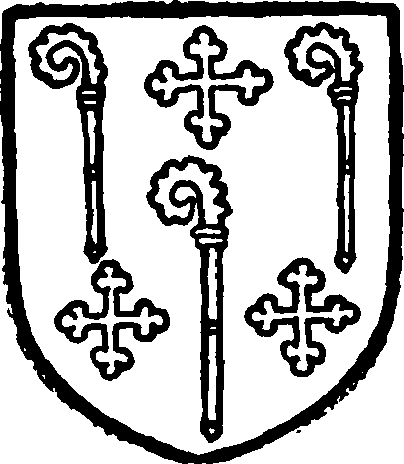
Thorney Abbey. Azure three croziers between as many crosslets or.
Manors
In 1086 the abbey of Thorney held 3 hides, less 1½ virgates, of land in TWYWELL, (fn. 6) but a few years later their holding was said to consist of 2 hides only. (fn. 7) The abbey obtained various additional grants of land in the following centuries, (fn. 8) and held the manor of Twywell in frankalmoin of the king in chief until the Dissolution of the Monasteries. (fn. 9) Abbot Gunter (1085–1112) granted it for life to Aubrey de Vere, the Chamberlain, and a similar grant was made to his son Robert. (fn. 10) In the 13th century, Abbot Jakesley (1261–93) granted it for life to Sir William Hay, knt., in exchange for the manor of Clapton; Sir William assigned the manor to John Hay, and Abbot Odo (1293– 1305) gave certain lands in it to the convent, for the celebration of the anniversary of John Hay, at a rent of 2s. 6d. a year. (fn. 11) Although leases of the site were made, the manor seems usually to have been held in demesne. (fn. 12) In 1544, Henry VIII granted it to William, Lord Parr of Horton, but his lands escheated to the Crown (fn. 13) and the manor was not alienated, although various grants and leases were made and certain tenements in the parish were granted out. (fn. 14) After 1574, the manor seems to have been granted to Sir William Cecil, (fn. 15) later Lord Burghley, but probably he only obtained the site of the manor and the land that had formerly been leased with it. In 1592, his son Thomas sold the 'manor' to Robert Dallyson, (fn. 16) who in 1595 sold the site with 200 acres of land besides meadow, pasture, wood, etc., to Robert Ekins. (fn. 17) This property was called the manor of Twywell and belonged to the family of Ekins certainly until 1720. (fn. 18) It was probably sold to the Duke of Montagu, since in 1765 Mary, Countess of Cardigan, was lady of the manor. (fn. 19)
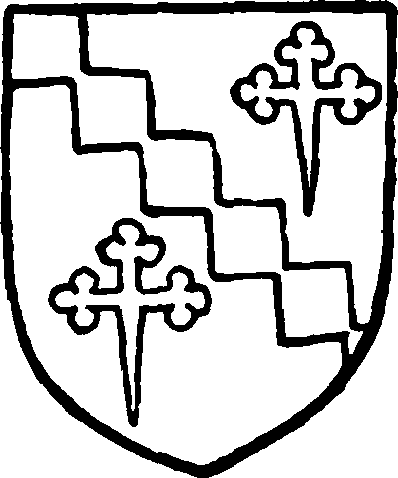
Ekins. Argent a bend indented sable between two crosslets fitchy gules.
A second manor of TWYWELL can be traced back to an entry in Domesday Book. In the reign of Edward the Confessor, Earl Waltheof held it, but in 1086 his widow Countess Judith had 1½ hides of land here. (fn. 20) In the following century David, Earl of Huntingdon, owned it, (fn. 21) and it was held of the Honour of Huntingdon for half a knight's fee. (fn. 22) Part of the land attached to it seems to have been in Slipton. (fn. 23)
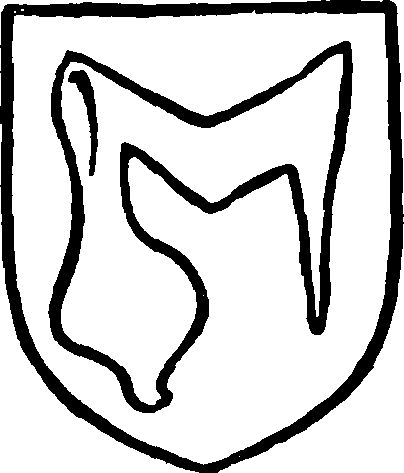
Hastings. Argent a sleeve sable.
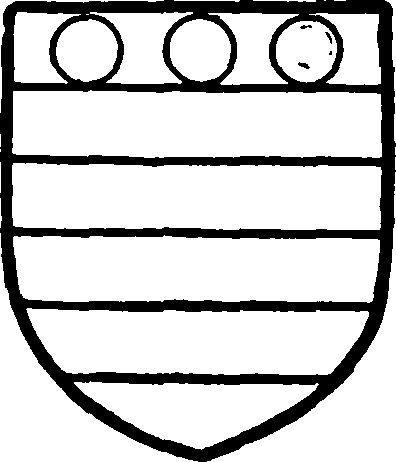
Grey. Barry argent and azure with three roundels gules in the chief.
This manor seems to have been a member of the manor of Harrold (co. Beds), which was held by the Morin family of that part of the honour of Huntingdon which fell to Hastings, Earl of Pembroke. (fn. 24) In the middle of the 13th century Ralph Morin conveyed his interest to John de Grey, and this mesne lordship continued with the family of Grey de Ruthin. (fn. 25)
The tenants in demesne were the Veres. Aubrey de Vere, the chamberlain (d. 1141), held lands here for life, about which he made an agreement with the abbot of Thorney. This agreement was confirmed to Robert, his younger son. (fn. 26) Robert married, as his second wife, Maud, daughter of Robert de Furnell of Twywell, with whom he received an addition to his property in Twywell. (fn. 27) This manor passed with the Vere manor in Great Addington (q.v.). (fn. 28)
In Domesday Book, the Abbey of Peterborough held no land in Twywell, but probably one virgate of its holding in Slipton lay in Twywell, (fn. 29) and in the 12thcentury survey of the county one great virgate in Twywell is assigned to Peterborough. (fn. 30) Its subsequent history is lost until the close of the 14th century, when it may possibly reappear as a manor of TWYWELL held before 1384 by Sir Richard Waldegrave, knt. (fn. 31) He or a later Richard made a settlement of the manor in 1437, (fn. 32) and two years later his trustees granted it to his son Richard and his wife Alice and their heirs. (fn. 33) The younger Richard died in 1453, (fn. 34) but Alice held the manor until her death in 1473, when it passed to Richard's nephew William. (fn. 35) The latter died in 1528, (fn. 36) but his son and heir George only survived him a few months, and the manor passed to his grandson William, (fn. 37) who dealt with it in 1532. (fn. 38) No further mention of the manor apparently occurs. In 1453 and 1473 the manor was said to have been held of the Abbot of Ramsey for the service of paying one rose yearly, (fn. 39) but in 1528 the overlord was stated to be the Abbot of Peterborough. (fn. 40) It seems possible that this may have been described as the manor of Slipton, which in 1562 George Lane held and in 1564 conveyed to John Bedell, who in 1576 granted it to Lewis Lord Mordaunt. (fn. 41)
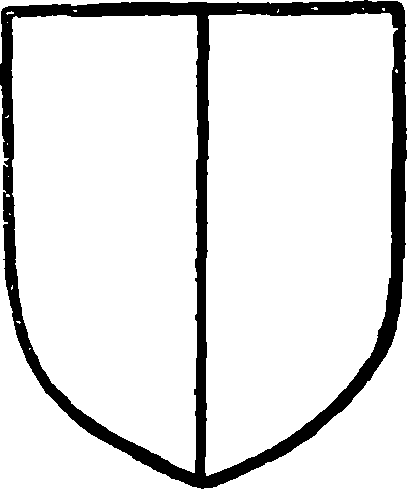
Waldegrave. Party argent and gules.
Two mills are mentioned in Domesday Book on the manor of the Abbey of Thorney, paying a rent of 7s. 4d. a year, (fn. 42) but only one mill is mentioned in a bull of Pope Alexander III. (fn. 43) In 1330, Hugh de Walmesford claimed that the Veres had held a view of frankpledge in their manor time out of mind; the royal officials denied his right, but Hugh was able to recover it on payment of a fine. He also successfully claimed the right of toll of salt in his demesne lands. (fn. 44) In 1720 Thomas Ekins had a court leet, court baron and view of frankpledge in Twywell. (fn. 45)
Church
The church of ST. NICHOLAS consists of chancel 35 ft. by 14 ft. 10 in., with south vestry and organ chamber, clearstoried nave of three bays 38 ft. 6 in. by 16 ft. 3 in., south aisle 13 ft. 9 in. wide, south porch, and west tower 8 ft. 6 in. square, all these measurements being internal.
The church is built throughout of rubble, and has plain parapets and flat-pitched leaded roofs to nave and aisle and a slated eaved roof to the chancel. Internally the walls are plastered. The building was re-roofed in 1811 and underwent an extensive restoration in 1867, which included the removal of a west gallery and the rebuilding of the tower arch, then in a ruinous condition.
The main part of the fabric, comprising the tower, nave and the west portion of the chancel, is of the middle of the 12th century, but there is some reason for believing that the first church was of earlier date, to which short north and south transeptal chapels were added at the east end of the nave walls about 1140–50. To this cross church the aisle was added about fifty years later, and towards the end of the 13th century the chancel was extended eastward and windows inserted in the aisle. The porch and clearstory are of the 15th century. At some subsequent period the western portion of the aisle was demolished, probably in order to save the cost of repair, and was rebuilt only in 1867. (fn. 46)
The composition of the south arcade is unusual. The broad semicircular eastern arch, which probably marked the entrance to the former transept, is of two plain chamfered orders and springs at the east end, at a height of 5 ft., from a flat respond with scalloped impost and chamfered abacus. The two western arches are also semicircular and appear to have been cut through the nave wall about 1190, beginning from the west end. The western arch springs from a half-octagonal respond set against the old wall, and was made narrower but much higher than the older existing arch at the east end, the new middle arch filling the space between. The arches are of two chamfered orders springing at a height of about 7 ft. from octagonal piers with moulded capitals and bases. To allow of its meeting the older eastern arch the middle arch had to be stilted on that side, its outer order being made to spring from the new pier, while the inner order springs from a corbel above the capital; the corbel is decorated with nail-head ornament.
The chancel has a late 13th-century east window of three lights with intersecting tracery, and in the south wall are two windows of the same period with forked mullions and a trefoiled piscina with fluted bowl. North of the altar in the east wall is an image-bracket. In the north wall, about 15 ft. from the west, is a round-headed 12th century window with wide inner splay, and further west again a rectangular low-side window with external chamfered opening and flat sill inside, perhaps a 14th-century insertion. (fn. 47) There was originally a sacristy on the north side of the chancel at its east end, the blocked pointed doorway of which remains, together with a piscina and rectangular aumbry now on the outside of the building. The blank wall space on the inside is filled by a curious and highly interesting stone structure of late 13th-century date consisting in the lower stage of a broad segmental tomb-recess, the arch springing from short attached shafts, above which is a double aumbry, probably used also as an Easter sepulchre, and above this again a sloping stone desk with a book-rest for the reader of the Gospel. (fn. 48) The south wall of the chancel is pierced at its west end by a wide two-centred segment arch of two chamfered orders, the inner order on moulded corbels supported by heads. The arch is of late 13th-century character and apparently opened originally to a chapel afterwards destroyed; before the erection of the organ chamber and vestry in 1895 it had long been blocked. The chancel arch is apparently of the same period and consists of two chamfered orders, the inner springing from half-octagonal responds with moulded capitals and bases.
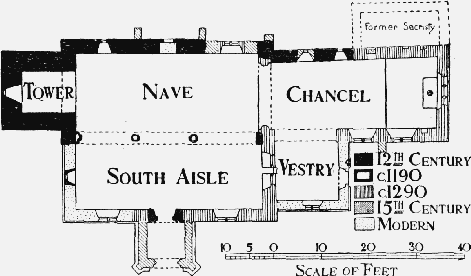
Plan of Twywell Church
The north wall of the nave retains near its west end a widely splayed round-headed 12th-century window and a contemporary doorway, now blocked, which externally has a shouldered head with cabled lintel and roundel cusps, hatched tympanum, and sunkstar hood mould. The round arch to the northern transeptal chapel has long been blocked, and now contains a two-light window with forked mullion, the tracery of which, however, is modern. (fn. 49) When the arch was made there was an earlier round-headed window high in the wall, part of the head of which is still visible with a course of herring-bone work to the east of it.
At the west end of the aisle is a small restored 12th-century window with modern round head, and in the south wall two late 13th-century windows with forked mullions. A threelight window with intersecting tracery in the east wall now opens on to the vestry, to which a doorway has been cut through the middle light. The 12th-century south doorway has a semi-circular arch of two orders, the inner with a continuous round moulding, the outer with cheverons on nookshafts with capitals of very conventional foliage and moulded bases. The middle cheveron, or keystone, is carved with a head on the upper part, and the hood has a billet and indented moulding. On the east side of the doorway inside is a stoup with projecting moulded bowl.
The porch is of local type, with stone bench tables, diagonal buttresses and outer doorway of two moulded orders, the inner on half-round responds with moulded capitals and high bases: the roof is covered with red tiles. The 15th-century clearstory windows are square-headed and of two lights.
The tower is of three slightly receding stages, and seems to be of 12th-century date to the corbel table, though the large two-light bell-chamber windows are probably c. 1190, and contemporary with the nave arcade. The west window is a single round-headed opening, but the north and south sides are blank in the lower stage. In the middle stage the head of a 14th century window is inserted on the south side, and the string between this and the upper story has a species of large nail-head moulding. The bellchamber windows are of two lights under semicircular arches, but their heads have been either blocked, or, as on the north side, opened out with early Perpendicular tracery. Above the windows is a corbel table of grotesque masks and notch heads, and over this again a band of quatrefoils and 15th-century battlemented parapet with angle pinnacles. The tower is without buttresses and there is no vice.
The font consists of a plain unmounted octagonal bowl of late 12th or early 13th century date, on a circular moulded plinth, and has a good flat Jacobean wood cover with central post and curved side pieces.
The pulpit and fittings are modern. The present chancel roof dates from 1867, and the stalls were erected in 1898 to commemorate the work of the Rev. Horace Waller (rector 1874–95), one of the original members of the Universities' Mission to Central Africa: they are characteristically carved to represent his labours in that region. Set within the reredos are three small stones from Calvary given to Mr. Waller by General Gordon in 1880.
In the chancel floor are the grave slabs of Thomas Ekins, gent. (d. 1713), and of Dorothy Ekins (d. 1720), daughter of Arthur Brooke of Great Oakley.
In the top light of one of the aisle windows is the shield of England (1 and 4 France, 2 and 3 England) with a label of five points.
On the jambs of the south doorway, now within the porch, are eight scratch dials—four on each side.
There are five bells, the first and second by J. Taylor and Co., of Loughborough, 1907, and the third a recasting by Taylor in 1867. The fourth and fifth are 15th-century bells cast in London, the former inscribed 'In multis annis resonet Campana Johannis,' and the tenor 'Vox Augustini sonet in aure Deo.' (fn. 50)
The plate consists of a cup of c. 1570, a flagon of 1887, and a modern plated cup, paten and bread-holder. There are also a pewter flagon and plate. (fn. 51)
The registers before 1812 are as follows: (i) baptisms 1586–1667, marriages and burials 1577–1667; (ii) baptisms, marriages and burials 1668–1754; (iii) baptisms and burials 1755–1812; (iv) marriages 1755–1812.
Advowson
The advowson of the church of Twywell was held by the Abbey of Thorney (fn. 52) and afterwards passed with the manor to Robert Dallyson, (fn. 53) who sold it to John Richardson, clerk, in 1592. (fn. 54) In 1628, (fn. 55) the archdeacon of Northampton and John Gage presented, and in 1637 (fn. 56) William Gardner, the vicar of Slipton, possibly as trustee, as the advowson seems in the same year to have passed to Nicholas Richardson. (fn. 57) In 1660 it was in the possession of Agnes Webb, widow, who seems to have sold it in 1664. (fn. 58) Presentations were made in 1665 by Edward Trott, clerk, in 1668 by the Earl of Exeter, in 1705 by Thomas Ekins, and in 1737 by William Smith, who presented William Scriven, who was patron and rector in 1765. (fn. 59) In 1769 John Scriven was patron and incumbent, (fn. 60) and in 1793 Elizabeth Scriven, spinster, probably his daughter, presented to the benefice. (fn. 61) In 1794 Henry Leete and William York appear, (fn. 62) but in 1795 Elizabeth Scriven, together with Benjamin Whitehouse and his wife Ann, sold it to John Williamson. (fn. 63) In 1799 the latter presented the Rev. William Alington, (fn. 64) who had married his daughter Sarah. The advowson passed to Rev. John Alington, son of William and Sarah, who died in 1863. His son William died in 1874 (fn. 65) and was succeeded by his brother Julius, whose son, Mr. Charles Alington, is the present owner. (fn. 66) A pension of 20s. was payable from the rectory to the Abbey of Thorney in 1291 (fn. 67) and was recorded among its possessions at the Dissolution. (fn. 68) It was granted by Henry VIII to Lord Parr (fn. 69) and was sold with the advowson by Robert Dallyson in 1592. (fn. 70)
Charities
Thomas Ekins by will dated 26 May 1709 gave 20s. yearly to trustees out of his house and close in Twywell to the poor. This rent-charge is now paid by the Islip Iron Co., Ltd.
John Harris in 1753 gave £10 to the poor. A piece of land in Ringstead now let for £1 4s. yearly was purchased with this gift.
The Charity of Thomas Archer founded by will dated 1 Dec. 1829 is now represented by a sum of £36 14s. 1d. Consols producing 18s. 4d. yearly in dividends.
The income from these three charities is distributed by the rector and churchwardens in bread to about 12 recipients.
The Bell Rope Charity. A sum of 8s. is payable to the churchwardens by an Inclosure Award out of a piece of land in Twywell. The payment was awarded in lieu of land formerly appropriated to the use of the church, and the money is carried to church expenses account.
