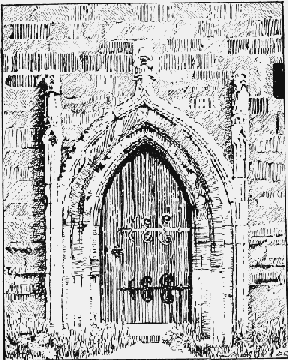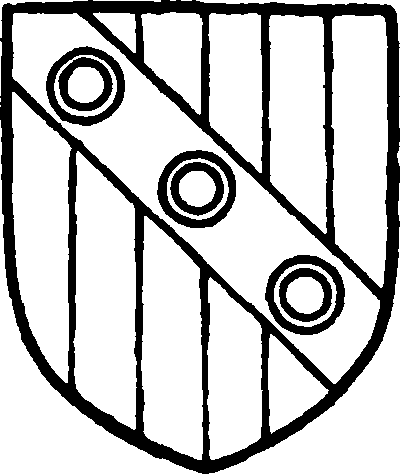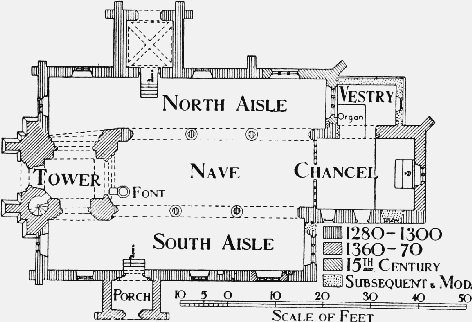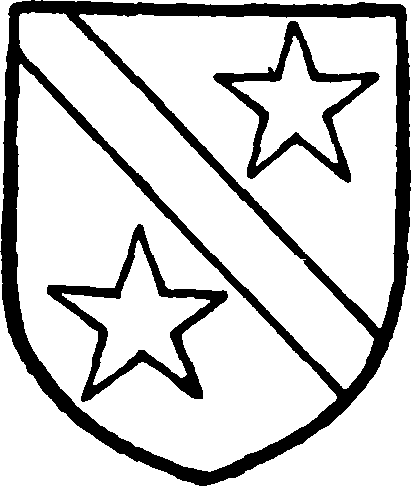A History of the County of Northampton: Volume 3. Originally published by Victoria County History, London, 1930.
This free content was digitised by double rekeying. All rights reserved.
'Parishes: Little Addington', in A History of the County of Northampton: Volume 3, ed. William Page (London, 1930), British History Online https://prod.british-history.ac.uk/vch/northants/vol3/pp160-164 [accessed 31 January 2025].
'Parishes: Little Addington', in A History of the County of Northampton: Volume 3. Edited by William Page (London, 1930), British History Online, accessed January 31, 2025, https://prod.british-history.ac.uk/vch/northants/vol3/pp160-164.
"Parishes: Little Addington". A History of the County of Northampton: Volume 3. Ed. William Page (London, 1930), British History Online. Web. 31 January 2025. https://prod.british-history.ac.uk/vch/northants/vol3/pp160-164.
In this section
LITTLE ADDINGTON
Edintone (xi cent.); Adington Watervill or Parva (xiv. cent.).

Little Addington Church: West Tower Doorway
The smaller of the Addingtons differs little in its main features from Great Addington (q.v.), which lies to the north of it. The height varies from about 300 ft. to about 150 ft. above ordnance datum, the ground near the River Nene being liable to floods. The area is 1,134 acres of land and 9 of water. The population was 280 in 1921.
The village, triangular in shape, is about 3¼ miles north of Higham Ferrers, and ¾ mile southwest from Ringstead and Addington Station. The Church of St. Mary lies at its southern end, and is noteworthy for the beauty of its tower.
To the east of the church is the Manor Farm, the home, during many generations, of the Sanderson family. South of it is St. Mary's vicarage, built in 1859, but the vicar resides now at Great Addington. To the south-west of the church is a two-story thatched house, now used as a Working Men's Institute, dated 1712, and a pair of houses on the north side of the village green, also of two stories, with thatched roof, is dated 1715. In both cases the windows have been modernised. Two farms have good stone barns of late 17th or early 18th century date, with thatched roofs and coped end gables, and there is a rectangular dove-house west of the green, with panel inscribed 'R. L. 1739,' and red pantiled roof. Another dove-house, to the southeast of the church, with thatched roof and lantern, is now in a state of dilapidation. The public elementary school, built in 1873 for 66 children, also lies to the south of the church, and near by is the smithy. A Wesleyan chapel was built in 1844. Little Addington Lodge stands by itself in the west of the parish.
We have a glimpse of 17th-century village life in a dispute in 1620 over the inclosing, by Richard and Edward Beeby, (fn. 1) of ways by which access was obtained to the common well, the washing block on the common ground, where it was used by all the inhabitants, and the cattle troughs there.
Manors
The history of the two Addingtons before the Conquest is given under Great Addington (q.v.).
The abbot of Peterborough held 3 hides in LITTLE ADDINGTON, which were held by Hugh his tenant in 1086. (fn. 2) In the Northamptonshire Survey of the time of Henry I Hugh's fee with another half hide had passed to Richard son of Hugh. (fn. 3) They later went to the Lisurs, and Richard son of Hugh may have been a Lisurs. Possibly it was his grand-daughter, daughter of William Lisurs, who married Viel de Engaine. (fn. 4) Their son Fulk took his mother's name, and from him this mesne lordship passed with Benefield (q.v.) to the Lisurs and Bassingbournes.
According to Pytchley's Survey of Peterborough Fees, there were four fees in Addington which were held under Peterborough of the Lisurs and Bassingbournes, namely, those of Daundelyn, Waterville, the abbot of Sulby, and the Earl of Gloucester. (fn. 5) These fees were partly in Great and partly in Little Addington, but mostly in the latter, and so it is more convenient to take them here.
The Daundelyn fee passed with Cranford St. Andrew (q.v.). A part of it went to the Barnacks, (fn. 6) of Irthlingborough (q.v.), and from them to Sulby Abbey.
The Waterville fee went with the Watervilles' lands at Thorpe Achurch (q.v.). They were holding in 1196, when Hugh de Waterville conveyed land to Maud de Houghton, and in 1240 Richard de Waterville granted lands and a mill to William, abbot of Sulby. (fn. 7) The remainder of their lands here was apparently acquired from the heirs of Reginald de Waterville, who died in 1287, by the Barnacks, (fn. 8) and from them by the abbot of Sulby.
The abbey of Sulby gradually bought up the lands of the other holders in Little Addington from the early part of the 13th century if not before. Edward II confirmed the gifts of Arnold de Pavilly (Papilam) of lands, the church and mill of Addington; of Roger le Brabanhoun (? Brabazon); of John de Hotot, of Bampton; of the manor of Sir Richard son of Gervase de Barnack, and the lands of William son of Richard de Barnack. (fn. 9) In 1300 a composition was made between the abbot of Peterborough and the abbot of Sulby whereby the abbot of Sulby had licence to enter on the Barnack lands subject to the continuance of the homage to the abbot of Peterborough, as chief lord, of Humphrey de Bassingbourne, under whom the Barnacks had held, suit at the court of Castor, and relief and fealty by the abbot of Sulby to Peterborough. (fn. 10) The abbey of Sulby had a grant of free warren here in 1316, (fn. 11) and continued to hold the whole manor until the Dissolution.
In 1543, Edward Humfrey, a younger son of Richard Humfrey, of Barton Seagrave, received a grant of the manor and rectory of Little Addington, formerly the property of Sulby Abbey. (fn. 12) He settled the manor on his younger brother John, and died without issue in 1552. (fn. 13) John Humfrey died in 1592, when he was succeeded by his son John, aged thirty, (fn. 14) who died without issue in 1596, when his mother, Margaret, survived him. John Humfrey, the son, was succeeded by his brother Edward, (fn. 15) citizen and merchant tailor of London, aged 27, who with Mary his wife in 1597 sold to John Weekly, of Little Addington, for £500 the manor and manor house of Little Addington, in the occupation of Thomas Selby, late in the occupation of John Weekly, (fn. 16) the rent of 2s. from the mills called Cotton Mills, and two barns known as the Tithe Barn and Church Barn. John, father of Edward Humfrey, had settled the manor and advowson on his wife Margaret, and had had a daughter Elizabeth Burton, the mother of Rowse, Thomas, and Israel Burton, and a daughter Marjory Mallory, the mother of Thomas, Anthony, William, and Katherine Mallory. Edward left a son Edward, who died in 1599, aged five, leaving sisters, Eleanor aged two, and Dorothy aged one, as his heirs. (fn. 17) John Weekly, in 1606, settled certain lands in Little Addington on his son Thomas on his marriage with Anne, daughter of Richard Templer, and died in 1628. (fn. 18) A settlement was made in 1630 by Thomas Weekly, with John Weekly, presumably his son, and Anne Weekly, widow, evidently his mother, (fn. 19) and in 1656 the manor was in the hands of John Weekly (Weekeley) and Mary his wife, and Thomas Weekly, presumably their son. (fn. 20) John Weekly and Thomas Weekly, senior, and Susan his wife in 1682 conveyed the manor to Robert Underwood, and Henry Weekly, (fn. 21) the latter of whom was already holding the Gloucester manor (q.v.) in Little Addington. This was probably only a settlement, as in 1685 Thomas Weekly, senior, and his wife Susan, with Thomas Weekly, junior, conveyed it to Samuel Penn, apparently for the purpose of a mortgage. (fn. 22) Thomas Weekly, senior, and Susan his wife were holding it in 1691. (fn. 23) It was possibly the manor which William Murdin, clerk, and his wife in 1737 conveyed to Robert Lambe. (fn. 24)

Sanderson. Paly argent and azure a bend sable with three rings or thereon.
When Bridges wrote, the lordship was divided among several freeholders, but the manor belonged to Henry Weekly. The most considerable estate, he writes, was owned by the family of Sanderson, who with it held the advowson. At the Inclosure Act of 1803, William Zouth Lucas Ward was lord of the manor, and one of the principal proprietors of lands and messuages with Thomas Sanderson, clerk, vicar and owner of the advowson, and George Capron. There is now no lord of the manor, but Mr. G. H. Capron, lord of the manor of Stoke Doyle, is one of the principal landowners in the parish.
One and a half hides in Little Addington, held before the Conquest by Azor, were entered in the Domesday Survey among the lands of the Bishop of Coutances, (fn. 25) whose tenant there was Osmund. (fn. 26) After the forfeiture of the bishop's lands it was bestowed on either the first Earl of Gloucester or his father-in-law, and continued parcel of the Gloucester fee. In the 12th century Northamptonshire Survey (fn. 27) it is entered as a hide and one and a half virgates, held by William de Huntingdon of the fee of Gloucester. The Grimbalds seem to have succeeded William de Huntingdon, as in 1198–9 Maud, widow of Robert Grimbald, granted land in Addington and Slipton to Ernald de Bosco, (fn. 28) and this property appears in 1284 as a quarter of a knight's fee in Little Addington which John de Bosco was then holding of the Earl of Gloucester. It was held of John de Bosco by Hugh Daundelyn, under whom Warner de Garney and Beatrice de Wolaston were sub-tenants. (fn. 29)
The Daundelyn descent followed that of Cranford St. Andrew (q.v.). Maurice Daundelyn was returned in the 12th century Northamptonshire Survey.

Plan of Little Addington Church
In 1357 John Daundelyn the elder, of Cranford, sold to Adam Franceys, citizen of London, and Henry Pyel, clerk, lands, rents, etc., in Cranford, (fn. 30) a yearly rent of 6 barbed arrows, which he used to receive of Walter Daundelyn, John Daundelyn, and Thomas Daundelyn of Little Addington, of their lands in Little Addington, of the fee of the Earl of Gloucester, and a rent of a pair of gloves from the lands of John Pyel in Great and Little Addington. Walter, John and Thomas Daundelyn, of Little Addington, were witnesses to this grant. It was possibly this John Daundelyn of Little Addington who was assaulted and maimed at Higham Ferrars in 1354. (fn. 31) When the Daundelyns ceased to hold in Addington does not appear. But their property is evidently represented by a manor of Little Addington, of which Barnabas Wykyrley or Wykeley or Weekly made a conveyance in 1553 to Giles Wykeley (fn. 32) (or Weekly), who settled it in 1554 (fn. 33) on his wife Eleanor. According to Bridges, Eleanor was the daughter of Thomas Sawyer of Raunds, and Giles died in 1558–9 seised of the manor of Addington Parva, held of the Crown as of the honour of Gloucester, leaving a son John as his heir. (fn. 34) A Richard Weekly appears as a tenant in the Sulby manor (q.v.) in 1597, and in 1627 Richard Weekly died at Little Addington seised of a messuage and lands held of Edward Lord Montagu as of his hundred of Huxloe; of one and a half virgates of land held of the king in chief by knight service; (fn. 35) and of a cottage held of Edward Lord Montagu as of the honour of Gloucester. By his will, dated 3 June 1626, he bequeathed this cottage to his son Richard, but his heir was his son Henry. (fn. 36)
Church
The church of ST. MARY stands on high ground above the road, and consists of chancel 20 ft. by 15 ft., with modern vestry and organ chamber on the north side, clearstoried nave of three bays 41 ft. by 14 ft. 3 in., north and south aisles each about 11 ft. wide, (fn. 37) north and south porches, and engaged west tower 11 ft. by 8 ft. 9 in., all these measurements being internal. The tower is surmounted by a short spire. The church is built on ground falling sharply from south to north, so that while the level of the south porch is two steps above that of the nave, the north porch is five steps below it. There is also a westward slope.
The church is built of rubble, plastered internally, and the chancel has a low, modern slated roof. The other roofs are leaded, with plain parapets to the clearstory and north aisle; the lead overhangs on the south aisle. The greater part of the building belongs to the last quarter of the 13th century, covering perhaps the period c. 1280–1300, the north arcade and two windows at the west end of the north aisle being rather earlier in character than the rest of the work, though the whole appears to have been more or less continuous. The tower was built towards the end of the 14th century, when the clearstory and south porch were added and the chancel altered. The east end of the north aisle was rebuilt in the 15th century, and the date 1705 on a stone below the parapet apparently records some reconstruction of the north wall at that time. The church was restored and reseated in 1857, and there was a more extensive restoration in 1882–3, when the vestry was added.
The chancel has a small 14th century east window of two trefoiled lights with quatrefoil in the head, and a diagonal buttress at the northeast angle. If the window is in its original position it seems likely that the north and east walls were rebuilt at this period, and possibly the chancel shortened. In the south wall is a 13th century priest's doorway of a single chamfered order, and west of it a low-side window, the lower part of which (now blocked) is contemporary with the doorway, the head being of 14th century date. There are remains of a destroyed window east of the doorway. The chancel is open its full width to the nave by a late 13th century arch of two chamfered orders, the innermost resting on moulded corbels supported by heads.
The nave arcades have excellently moulded arches and piers composed of clusters of four shafts, with arrised projections in the hollows between. In the later south arcade these projections are enlarged and treated as additional shafts, but have no capitals. The responds correspond with the piers, except at the east end on the south side, where the arch springs from a moulded corbel carved on the underside with foliage.
The south doorway is of two moulded orders on angle shafts with moulded capitals and bases, and the porch opening of two chamfered orders, the inner springing from half-octagonal responds with much restored moulded capitals. The plainer north doorway has a continuous round and hollow moulding, without hood, and the porch, which is 10 ft. square internally, is covered by a stone vault with chamfered diagonal ribs. The roof space above was lighted by a window in the gable, now blocked, but was never properly a porch-chamber. The porch has stone benches and an outer double chamfered arch of twocentred segment form.
There is a beautiful double piscina with two trefoiled openings and quatrefoil over, together with an aumbry in the south aisle, and a single piscina in the east wall of the north aisle. Above the double piscina is a plain stone image-bracket. The east window of the south aisle consists of three uncusped gradated lancets with pierced spandrels, and the west window and one on either side of the doorway, are of two lights with forked mullion. Another window in this aisle is a 14th century insertion, of three trefoiled lights with fully developed reticulated tracery. In the north aisle the west window (fn. 38) and another in the north wall adjoining it, are each of two plain lights with a cusped circle in the head, c. 1280; another has a forked mullion, and two at the east end are four-centred 15th-century windows of three cinquefoiled lights. The clearstory has four windows on the south side and three on the north, all square headed and of two trefoiled lights.

Pyel. Argent a bend between two molets sable.
The tower is inserted at the west end of the nave, cutting it short by a bay, the reason being perhaps the westward slope on which the church stands. The tower is of three stages with moulded plinth, coupled buttresses, and battlemented parapet above a band of quatrefoils. The beautiful western doorway, with sculptured figures in the hollow mouldings, has a crocketed hood with finial and flanking pinnacles, and over it is a traceried window of two lights. The deeply recessed bell-chamber windows are of two trefoiled lights with quatrefoil in the head except on the south side, where the upper part of the window is older work re-used, with a trefoiled circle in the head, similar to the west windows of the north aisle. The spire has two sets of lights. The arms of Pyel (a bend between two molets) occur upon the upper stage of the tower on the north side, and ironstone is freely used with picturesque effect. Internally the tower opens into the nave by a lofty arch of four (fn. 39) continuous chamfered orders, and into the aisles by similar but less lofty arches. The vice is in the south-west angle.
The 15th-century rood screen, with its doors, remains; it has two bays on each side of the middle opening, but has been badly painted in brown pigment, and the top is new. The oak pulpit is contemporary with the screen, and has carved panels; it stands on a modern stone base. Outside the east wall of the south aisle are indications of a blocked outer doorway, but there is no sign of any remains of an internal stair to the rood loft. The font is modern, with octagonal panelled bowl. The seating dates from 1857.
At the restoration of 1883 most of the monumental slabs in the chancel floor, with the Sanderson arms and inscriptions, were sunk, and tiles placed over them. Some brass plates, including one to John Sanderson, 1672, are in the vestry.
There are three bells, all by Hugh Watts II, of Leicester. The treble is an alphabet bell dated 1610, and the second and third, dated respectively 1620 and 1629, are inscribed 'IHS Nazarenus Rex Judeorum Fili Dei miserere mei.' (fn. 40)
The plate consists of a paten of 1853 and a cup of 1857, both London make. (fn. 41)
The registers begin in 1588.
Advowson
The advowson belonged to Arnold de Pavilly (Papilam) in the middle of the 12th century, who gave it to Sulby Abbey. (fn. 42) The lords of the manor seem to have regained possession, and in 1234 it was regranted to William Abbot of Sulby by Richard de Waterville, who was received into all benefits of the Abbey. (fn. 43) It was held by the abbey until the Dissolution, when in 1543 it was granted with the manor and rectory to Edward Humfrey. (fn. 44) It was not included in the sale of the manor to John Weekly, but in 1608 was in the hands of Rowse Burton, John Humfrey's grandson, who conveyed it to Dorothy and Eleanor Humfrey, the daughters and co-heirs of John Humfrey's son Edward. (fn. 45) It was conveyed in 1621 by Richard Pickes and Eleanor his wife, and Henry Calthorpe and Dorothy his wife, evidently Edward Humfrey's daughters, to John Sanderson, (fn. 46) of Little Addington. In 1634 John Sanderson, and his wife Cecily, and Thomas Sanderson were dealing with the rectory and advowson, (fn. 47) as were John Sanderson and his wife Margaret and Theophilus Sanderson (their son and heir) in 1662, (fn. 48) and Theophilus alone in 1669. (fn. 49) John Sanderson died in 1672, and the death in 1683 of his son Theophilus was followed by that of John Sanderson, son and heir of Theophilus, in 1687, at the age of twentythree. (fn. 50) The rectory and advowson must then have been held by Sanderson co-heiresses, the daughters of Theophilus, one of whom, Martha wife of Thomas Pemberton, was with her husband dealing with onethird in 1695, (fn. 51) and in 1697. (fn. 52) Elizabeth Sanderson, the daughter of Theophilus, married her cousin, Anthony Sanderson, of Serlby Hall, Co. Nottingham, and died in 1694. (fn. 53) The rectory and advowson ultimately passed to her husband with Little Addington mansion. He became vicar in 1720, (fn. 54) and died in 1737. Harvey Sparkes and William Sanderson presented in 1737, William Sanderson in 1770, and Thomas Sanderson in 1813. (fn. 55)
The last Sanderson to hold the rectory and advow- son was Thomas Sanderson, who was also vicar, and died unmarried in 1855. (fn. 56) Mrs. Benton Keane now holds the advowson.
A vicarage is referred to c. 1214–15, and was endowed with a moiety of the church, the abbey and convent of Sulby retaining the other half. (fn. 57) The endowment now includes 275 acres of glebe, a part of which was a thank-offering for the Restoration, given by John Sanderson, 'Counsellor at law,' who had been 'a great sufferer for King Charles I.' (fn. 58) An allotment was made for tithes at the passing of the Inclosure Act. (fn. 59)
There are no charities in the parish.
