A History of the County of Northampton: Volume 3. Originally published by Victoria County History, London, 1930.
This free content was digitised by double rekeying. All rights reserved.
'Parishes: Wadenhoe', in A History of the County of Northampton: Volume 3, ed. William Page (London, 1930), British History Online https://prod.british-history.ac.uk/vch/northants/vol3/pp149-152 [accessed 7 February 2025].
'Parishes: Wadenhoe', in A History of the County of Northampton: Volume 3. Edited by William Page (London, 1930), British History Online, accessed February 7, 2025, https://prod.british-history.ac.uk/vch/northants/vol3/pp149-152.
"Parishes: Wadenhoe". A History of the County of Northampton: Volume 3. Ed. William Page (London, 1930), British History Online. Web. 7 February 2025. https://prod.british-history.ac.uk/vch/northants/vol3/pp149-152.
In this section
WADENHOE
Wadenho (xi cent.); Wadenhowe (xii cent.); Waddenhoo, Wandenhœ (xiii–xvii cent.).
The parish of Wadenhoe is bounded on the southeast by the River Nene, near to which the land is lowlying, being only some 80 ft. above the ordnance datum. The ground rises, however, to the north-west, where it reaches 258 ft. near Wadenhoe Great Wood. The surface soil is clay and the subsoil is Oxford clay, cornbrash and Great Oolite. The parish comprises 1,199 acres. It was inclosed by Act of Parliament in 1793. (fn. 1)
The village stands on rising ground near to the River Nene, a little way off the high road from Islip and Aldwinkle to Oundle. The church is in an isolated position to the south-west of the village on high ground overlooking the river. On the opposite side of the village is the Old Rectory, sold to G. Ward Hunt and occupied by Capt. W. Ward Hunt, R.N., D.S.O., as the rector resides at Pilton, the living of which he holds with that of Wadenhoe. Wadenhoe House, the property of G. Ward Hunt, is a 17thcentury building with modern additions standing in extensive grounds. At a farm-house in the village is a circular stone dovecote with conical roof and louvred turret. A reservoir adjoins the Oundle Road and there were formerly some quarries in the parish, which are now no longer worked. No railway crosses the parish, the nearest railway station being at Thorpe on the London Midland and Scottish Railway.
John Palsgrave, tutor to Henry Fitzroy, natural son of Henry VIII, was rector here from 1545 to 1554. (fn. 2) Samuel Parr, the educationist and political writer, became rector in 1789 by exchange with Dr. Bridges, but apparently never resided in the parish. (fn. 3)
Manors
In the time of Edward the Confessor, Burred held freely 2 hides and ½ virgate of land in Wadenhoe, but after the Conquest they were granted to the Bishop of Coutances, who was the overlord in 1086. (fn. 4) After the forfeiture of the bishop's lands under William Rufus, Wadenhoe must have been granted to King David of Scotland, as it was included in his fee in the first half of the 12th century. (fn. 5) A holding of 2½ hides and 1 bovate of land, included among the lands in Wadenhoe given to the Bishop, should probably belong to Wold. (fn. 6)
Another holding in Wadenhoe, consisting of 1½ virgates, was in 1086 held of the Abbey of Peterborough, by Roger, (fn. 7) who may be identified as the ancestor of the Torpel family, since in the early 12th century Roger Infans held 2 small virgates. (fn. 8) Later the Torpels do not appear to have held any land in Wadenhoe, and it is possible that this holding afterwards was accounted a part of Pilton (q.v.).
In 1086, the sub-tenant of the 2 hides and 1 virgate was Aubrey, the ancestor of the Veres. (fn. 9) His successor, Aubrey de Vere, held the land under King David, (fn. 10) and the Earls of Oxford claimed the overlordship until the 15th century, the last mention being in 1449. (fn. 11) The manor of Wadenhoe is said to have been held by the service of half a knight's fee, sometimes of the Honour of Winchester, (fn. 12) and at others in chief. (fn. 13)
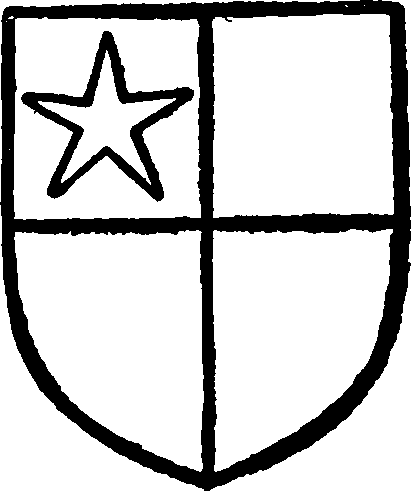
Vere, Earl of Oxford. Quarterly gules and or with a molet argent in the quarter.
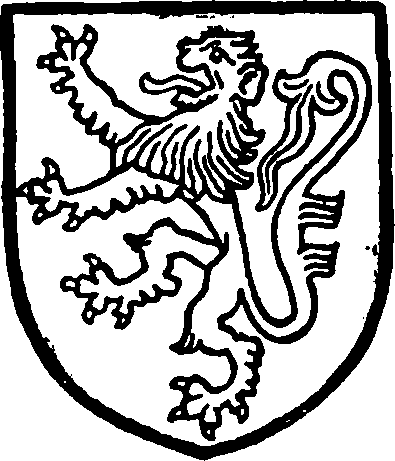
Lacy, Earl of Lincoln. Or a lion purpure.
The Veres, later in the 12th century, enfeoffed another branch of the family with their land in Wadenhoe. Before 1167, it had been in the possession of Geoffrey de Vere, (fn. 14) and in 1185 was held by Henry de Vere. (fn. 15) He, or more probably his successor of the same name, was the tenant in 1229, (fn. 16) but before 1236 the manor of Wadenhoe had been again subinfeudated to John de Lacy, Earl of Lincoln. (fn. 17) He was succeeded in 1241 by his son Edmund, who obtained livery of his father's lands by 1249 (fn. 18) and in 1254 granted the manor to Roger de Quinci, Earl of Winchester, for life. (fn. 19) On Roger's death in 1264, (fn. 20) it reverted to the Lacys and was held in dower by Edmund's widow Alice. (fn. 21) Her son Henry, Earl of Lincoln, succeeded, (fn. 22) but on his death in 1312, the manor passed to his daughter and heir Alice, the wife of Thomas, Earl of Lancaster. (fn. 23) After Lancaster's execution in 1321, his widow obtained a grant of the Lacy manors for life from Edward II, with remainder to Hugh le Despencer, the younger. (fn. 24) She afterwards married Ebulo Lestrange, and from Edward III obtained a grant of Wadenhoe manor to hold to them and their heirs. (fn. 25) On the death of both Ebulo and Alice, the manor should have passed to Ebulo's nephew Roger Lestrange of Knokyn, on whom it had been settled in 1336, (fn. 26) but in 1337 he had granted the reversion to Nicholas de Cantilupe for life. (fn. 27)
The latter died seised in 1356 and the manor passed to Roger's son and heir, another Roger Lestrange. (fn. 28) His descendants held it till the death of John Lestrange in 1477. (fn. 29) It probably then passed to his daughter and heiress Joan, the wife of George Stanley, who presented to the rectory of Wadenhoe in 1487. (fn. 30) Wadenhoe was presumably sold by the Stanleys, perhaps after the death of Joan in 1513, since it was held in 1532 by Sir William Blount, Lord Mountjoye. (fn. 31) His son and successor Charles sold it to Henry VIII in 1543, (fn. 32) and in 1550 Edward VI granted it to Princess Elizabeth. (fn. 33) In 1551, however, an exchange was made with Sir Walter Mildmay. (fn. 34) From the Mildmays, the manor of Wadenhoe passed in 1617 through Mary, the daughter and heir of Sir Anthony Mildmay, to the Earls of Westmoreland. (fn. 35) In 1668, Charles, Earl of Westmoreland, sold it to John Stanyan, (fn. 36) who sold it sixteen years later to Brooke Bridges. (fn. 37) The latter died in 1702 and the manor passed to his great-nephew John Bridges, the historian, who died unmarried in 1724. (fn. 38)
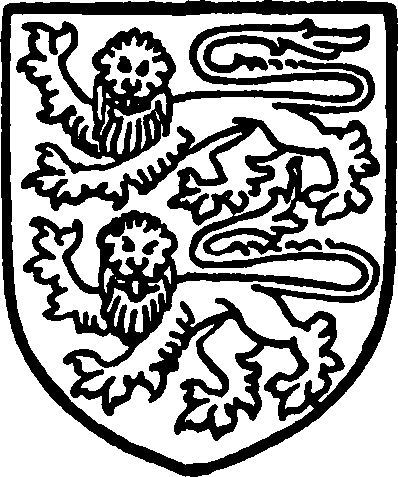
Lestrange. Gules two leopards argent.
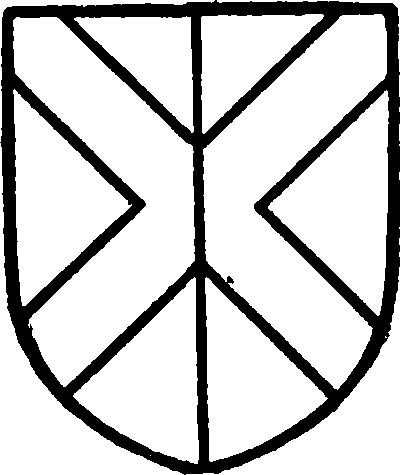
Hunt of Boreatton. Party argent and sable a saltire parted and counter-coloured.
The manor was apparently sold before 1714 to Sir Edward Ward, Chief Baron of the Exchequer, whose daughter Jane married Thomas Hunt of Boreatton, Shropshire. Their son, Edward Hunt of Oundle, a merchant, had a son Thomas, who succeeded to Wadenhoe, but left no surviving issue.
The manor passed to his brother Rowland, who married Frances Welch, and from him to his son Thomas Welch Hunt, who with his wife Caroline Isham was murdered at Pæstum on their wedding tour in 1824. Thomas Welch Hunt left Wadenhoe to his aunt, Mary Hunt (d. unm. 1835), with remainder to his cousin, Mary Caroline Hunt (d. unm. 1847), daughter of Rev. Edward Hunt, younger son of Thomas Hunt of Boreatton, and with ultimate remainder to Rev. George Hunt (d. 1853), son of Rowland, son of the last-named Thomas. George Hunt was succeeded by his son the Right Hon. George Ward Hunt, Chancellor of the Exchequer and First Lord of the Admiralty. His son George Eden Hunt succeeded him in 1877 and died in 1892 leaving a son George Ward Hunt, captain in the Northamptonshire regiment, who was killed in action in 1915. His son George Edgar Ward Hunt, born 1911, is the present owner. (fn. 39)
In 1249, Edmund de Lacy obtained a grant of free warren (fn. 40) and Ebulo Lestrange and his wife claimed it in 1330. They also claimed view of frankpledge, pillory, tumbrel, the assize of bread and ale, and waifs. (fn. 41) View of frankpledge was held by the lords of the manor in the 17th century. (fn. 42)
In 1298, Henry, Earl of Lincoln, was granted permission to inclose 30 acres pertaining to the manor of Wadenhoe, lying within the Forest of Rockingham, in order to make a park. (fn. 43)
A water-mill and free fishery are mentioned in 1356 (fn. 44) and two mills are referred to in 1656 and again in 1818. (fn. 45)
Church
The church of ST. GILES consists of chancel 27 ft. by 16 ft. with a modern vestry on the south side, clearstoried nave 36 ft. 6 in. by 19 ft., north and south aisles each 12 ft. 6 in. wide, north porch, and west tower with saddleback roof 15 ft. by 14 ft. 6 in., all these measurements being internal.
The tower is all that is left of a late 12th century church (c. 1195–1200), the chancel and nave of which were rebuilt some time in the next century. The nave arcades are of this period, that on the north being the earlier, but the aisles appear to have been rebuilt and widened in the 14th century, when the clearstory was added, the porch erected, and some alterations made in the tower. The chancel was recased externally early in the 18th century and the tower restored, (fn. 46) and in 1901 there was an extensive restoration of the fabric when the floors of the nave and aisles were lowered to their original level and the tower was underpinned to a solid foundation. (fn. 47) The roofs are all modern, those of the nave and aisles being leaded and the chancel roof tiled. The parapets throughout are plain.
The ground falls rapidly from west to east and the chancel stands high above the level of the churchyard: on the north side there are two steps down to the porch and five from the porch to the floor of the church. The chancel has an east window of two lights with a circle in the head, originally c. 1250, and there are single lancets in the north and south walls. The vestry is of brick and is five steps below the chancel level. The 13th century arch to the nave is of two chamfered orders, the inner one resting on moulded corbels supported by grotesque heads.
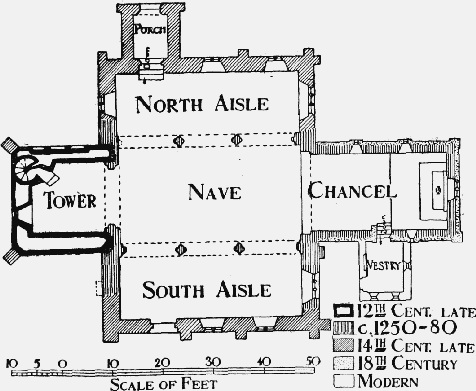
Plan of Wadenhoe Church.
The north arcade (c. 1250) consists of three pointed arches on piers composed of four attached shafts with moulded capitals and bases, a half-round respond at the east end, and a corbel at the west. The pellet ornament occurs in the capitals of the respond and of the first pier, and small rosettes in that of the second pier. The piers stand on large plinths. The south arcade may be as late as 1280–90 and differs from the other in that the shafts have a fillet on the face and there is a half-octagonal respond at each end. The capitals also vary, those of the east respond and second pier having rather bold conventional stiff up-turned foliage of large veined leaves and round stems. The plinths have claw corners.
The windows of the north aisle are all of 14th century date, that at the east end being of three trefoiled lights with modern reticulated tracery, the others of two lights with quatrefoil in the head. On each side of the east window is a moulded corbel for a statue. In the south aisle the east window is of three tall trefoiled lights, with slight piercings, c. 1280, and near it, in the usual position, is a pointed piscina with fluted bowl and inner trefoil arch on plain corbels. The other windows are later and of two cinquefoiled lights. Both doorways have continuous moulded head and jambs, and there is a pseudo-Gothic plaster ribbed ceiling to the porch. At the west end of the south aisle is a stone wallbench. The clearstory windows are square-headed and of two trefoiled lights.
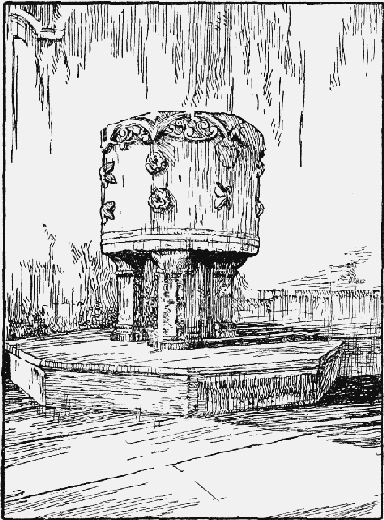
Wadenhoe Church Font
The tower is of three stages with later diagonal angle buttresses and new tiled roof. On the north side in the lower stage is a wall arcade of three arches, the outer semi-circular, the middle one pointed, springing from shafts and responds with moulded bases and capitals with conventional foliage. The west window is a single lancet (restored) and in the stage above is a small blocked round-headed opening. There is also a small lancet on the south side in the middle stage. The bell-chamber windows vary, those on the east and west being of two round-headed lights within a semi-circular enclosing arch, the tympanum pierced with a small vesica-shaped opening; (fn. 48) on the south two lancets; and on the north a restored late 14th-century square-headed window of two lights. There is a vice in the north-west angle. The 13th century arch to the nave is of two chamfered orders, the inner resting on half-octagonal responds with moulded capitals and bases.
The beautiful 13th century font consists of a circular bowl moulded round the lower edge and ornamented at the top with lunettes of foliage, below each joint of which are rosettes, dogtooth and masks in relief set vertically on the face of the cylinder. The font has been reset on an octagonal stone step.
The early 18th century oak pulpit was re-arranged at the restoration. The seating is modern, but in the aisles are some carved and traceried bench ends, perhaps of 16th century date. There is a brass plate in the floor of the nave to John Andrewe (d. 1629), and in the chancel a mural monument to Brooke Bridges (d. 1702). (fn. 49)
There are three bells in the tower, the first cast by Tobie Norris, of Stamford, in 1603; the second a mediæval bell inscribed 'Ave Maria gratia plena Dominus tecum'; the tenor dated 1607. The tenor alone is rung, the others being cracked. (fn. 50)
The plate consists of a silver cup and cover paten of 1755, a flagon of 1776, and a silver dish with the mark of Jacques Cottin, of Paris, c. 1726, inscribed 'To the Pious Memory of ye Revd. Mr. Nat. Bridges who was 33 years Rectr. of this Church 1747.' (fn. 51)
The registers before 1812 are as follows: (i) all entries 1559–1648, and births 1654–81; (ii) baptisms 1695–1812, marriages 1695–1754, burials 1683–1812; (iii) marriages 1754–1812. The second volume contains entries of penances between 1719 and 1763.
There are some good 17th century tombs and headstones in the churchyard, and on one of the buttresses on the south side are three scratch dials. (fn. 52)
Advowson
The advowson of the rectory of Wadenhoe has been held with the manor throughout its history. (fn. 53) The first recorded presentation was made by Henry de Vere in 1227. (fn. 54) In 1307 the King granted licence to Henry, Earl of Lincoln, to alienate in mortmain the advowson of the church in substitution for that of Wivelingham, which he had granted to the scholars of a newly-founded house in the University of Oxford. (fn. 55) It does not appear, however, that the licence was ever used. The benefice was in 1925 united to Pilton (q.v.).
A pension of 10s. a year was payable in 1291 from the rectory of Wadenhoe to the Prior of Colne, Essex. (fn. 56) The grant was probably made by one of the Veres.
Charity
Francis Hilditch gave £30 to the poor and this sum was invested in 1789 in £39 8s. 8d. Consols now with the Official Trustees of Charitable Funds and producing 19s. 8d. annually in dividends. The income is applied by the Rector to the widows of Wadenhoe.
