A History of the County of Northampton: Volume 3. Originally published by Victoria County History, London, 1930.
This free content was digitised by double rekeying. All rights reserved.
'Parishes: Thorpe Achurch', in A History of the County of Northampton: Volume 3, ed. William Page (London, 1930), British History Online https://prod.british-history.ac.uk/vch/northants/vol3/pp135-139 [accessed 31 January 2025].
'Parishes: Thorpe Achurch', in A History of the County of Northampton: Volume 3. Edited by William Page (London, 1930), British History Online, accessed January 31, 2025, https://prod.british-history.ac.uk/vch/northants/vol3/pp135-139.
"Parishes: Thorpe Achurch". A History of the County of Northampton: Volume 3. Ed. William Page (London, 1930), British History Online. Web. 31 January 2025. https://prod.british-history.ac.uk/vch/northants/vol3/pp135-139.
In this section
THORPE ACHURCH
Asechurch (xi cent.), Torpe and Achirche (xii cent.), Thorp, Asechirche (xiii cent.), Thorp Watervill, Acherche (xiv cent.).
The parish of Thorpe Achurch lies about 5 miles south of Oundle and covers 1,608½ acres, most of which are laid down in grass. The land rises gradually from the River Nene which forms the western boundary of the parish and is for the most part about 100 ft. above the ordnance datum, although it reaches 157 ft. near the church of Achurch. Along the valley of the river the soil is alluvium and the subsoil is formed of the great colite series, red marl and Oxford clay.
The village of Achurch is in the northern part of the parish and lies a little to the west of the main road from Wellingborough and Thrapston to Oundle. It consists of a farm and 16 cottages, the church of St. John and the rectory, which is a picturesque gabled stone house built about 1633, with mullioned windows and two-storied porch. Most of the inhabitants, however, live at Thorpe Waterville, about a mile to the south of the church and on the west side of the main road. Near the river here are the remains of Thorpe Waterville Castle, built by Walter de Langton, Bishop of Lichfield, (fn. 1) who held the manor from 1300 to 1307 and had licence to crenellate his house there in 1301. (fn. 2)
The castle is mentioned in 1307, after the forfeiture of his lands, when the gate of the castle and chapel are referred to. (fn. 3) In the next century, the castle is regularly mentioned with the manors (q.v.) and in 1461 it was held for the Lancastrians against Edward IV, who ordered Sir John Wenlock to besiege it with three cannon. (fn. 4) Presumably it was more or less destroyed at this time. A constable was appointed certainly as late as 1485, (fn. 5) and in 1537, 'le Parke' in the castle is mentioned. (fn. 6) About the same time John Leland refers to the ruins of the outer wall of the castle as he passed through the village. (fn. 7) The castle was apparently of the type of fortified manor house which was being built early in the 14th century. Only a portion of this house survives, which for a long time has been used as a barn. It is built of stone and measures externally 70 ft. in length from north to south, by 25 ft. 10 in. in width. This structure, which has a plinth all round and a gable at each end, was originally of two stories, but the upper floor has long been removed, and wide openings (fn. 8) have been made in the middle of the side walls. There is evidence of a partition having run across the building at its centre and a two-story gabled porch is said to have stood on the east side until about a century ago. (fn. 9) At the north end, corbelled out from the first floor, is a chimney, the upper part of which, above the gable, is octagonal and battlemented, and on either side of the chimney is a circular moulded opening, nearly 2 ft. in diameter. There is said to have been a similarly constructed chimney at the south end. (fn. 10) There are loop windows in the longer sides, and the roof principals have moulded collars and kingposts. The walls are 3 ft. thick and the roof is covered with thatch. All the remaining architectural features are of 14th century date. Thorpe station, near the village, is on the Northampton and Peterborough branch of the London Midland and Scottish Railway. The parish was inclosed by Act of Parliament in 1772. (fn. 11)
Robert Browne (1550–1630 ?), who formed the first Independent congregations in England, was rector of Thorpe Achurch from 1591 for 40 years. He had, however, finished his active career as an itinerant preacher, before Lord Burghley presented him to the benefice. (fn. 12)
Manors
The two manors of THORPE WATERVILLE and ACHURCH were held together throughout their history. In Domesday Book, both parts of the parish were entered under the heading of 'Asechurch,' which was then held of the Abbey of Peterborough. (fn. 13) They were held by knight service and 8s. was due for guard of the Castle of Rockingham. As each knight of the Abbey of Peterborough was quit of service in the time of peace for a payment of 4s. a year, it is probable that the two manors were held as two knights' fees. (fn. 14) The overlordship of Peterborough (fn. 15) is last mentioned in a law-suit between Abbot Kirketon and Lady Margaret Beaufort, the tenant for life, as to the rent due to the Abbey. (fn. 16) After the Dissolution, the manors were held in chief of the Crown. (fn. 17)
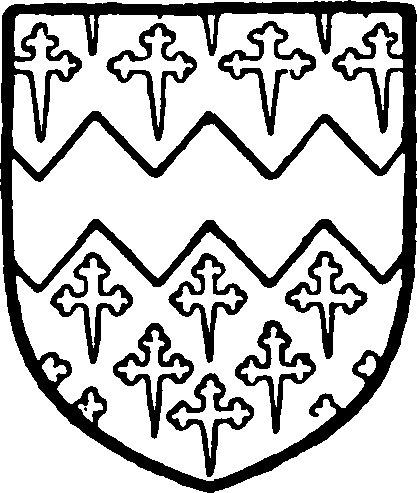
Waterville. Argent crusilly and a fesse dancetty gules.
In 1086, Ascelin and two Englishmen held 6½ hides of land of the Abbey in Achurch, (fn. 18) but in the Northamptonshire Survey of the following century, the Englishmen disappear and Ascelin de Waterville was the tenant of the land in Thorpe and Achurch. (fn. 19) An Ascelin de Waterville appears amongst the knights of Peterborough in 1125–1128. (fn. 20) Possibly there were two Ascelins, father and son, who succeeded each other. After 1126, but before 1155, Hugh de Waterville, the son of Ascelin, inherited the manors. (fn. 21) His heir was another Ascelin, (fn. 22) but before 1189 his son or grandson Hugh, who claimed the office of hereditary high steward of Peterborough, was holding Thorpe Waterville. (fn. 23) Between 1197 and 1211, Richard, son of the second Hugh, had succeeded. (fn. 24) He was living in 1240 (fn. 25) and, together with his son John, his name appears in the list of the anniversaries observed at Peterborough Abbey. (fn. 26) John must have predeceased his father, whose heirs were his sister Maud and Alice. Thorpe and Achurch apparently formed part of Maud's moiety and passed in 1241, to Reginald de Waterville, said to be her son. (fn. 27) He joined Simon de Montfort and his manors were forfeited on his being taken prisoner at Northampton in 1264. He was pardoned two years later and held his lands till his death in 1287. (fn. 28) His heirs were the heirs of his daughters, Robert de Vere, son of Joan, Robert de Wykham, son of Maud or Elizabeth, and his third daughter, Margaret, the wife of Henry de Titchmarsh. (fn. 29) Reginald appears, however, to have sold Thorpe and Achurch to Simon de Eylesworth (Ailsworth), rector of Thrapston, (fn. 30) who did homage and fealty to the abbot of Peterborough for the manor of Thorpe Waterville in 1291. (fn. 31) Simon conveyed the manors to William de Louth, bishop of Ely (1290–8), and he to William Tuchet, his kinsman. Tuchet conveyed the manors to Walter de Langton, bishop of Coventry, in exchange for lands in Leicestershire on condition that if Tuchet were impleaded concerning the Leicestershire lands he might re-enter upon these manors. (fn. 32) Walter de Langton seems to have obtained a confirmation of title in 1300 from Robert de Vere and Robert de Wykham. (fn. 33) He did homage to the Abbot in 1303. (fn. 34) After his fall in 1307, Edward II seized his lands and granted them before 1313 to Aymer de Valence, Earl of Pembroke, for life, but the terms of the condition as to the Leicestershire land having come into operation, his possession was disputed by William Tuchet, who forced an entry by means of ladders and seized the castle of Thorpe Waterville. (fn. 35) John de Hotot also made claim to the manors. (fn. 36) In 1314, the Earl, at the request of the King, granted them to Thomas, Earl of Lancaster, receiving other lands in exchange. (fn. 37) In 1316, the Earl of Lancaster obtained quit-claims of their rights to the manors from the Bishop, William Tuchet and John de Hotot. (fn. 38) In 1319 the Earl granted them to his secretary, Robert de Holand. (fn. 39) After Lancaster's rebellion and defeat in 1322, Holand surrendered his manors to the King, who granted them in fee tail to Aymer de Valence Earl of Pembroke and Mary his wife. (fn. 40) The latter, after her husband's death in 1324, granted Thorpe Waterville and Achurch in 1329 to Maud, widow of Robert de Holand. (fn. 41) Her son and heir, Robert de Holand, renewed a settlement made by his father in 1322, by which various remainders were created in tail male, but the final remainder was to the right heirs of Robert de Holand. (fn. 42) Robert de Holand died in 1373 leaving a granddaughter, Maud, the wife of John Lord Lovel, daughter of his son Robert. (fn. 43) The manors of Achurch and Thorpe Waterville, being settled on the heir male of Robert the father, passed to his nephew John Holand Duke of Exeter, who was beheaded in 1400. The Duke's lands were restored in 1417 to John his son, who was created Duke of Exeter in 1444. He died in 1446, leaving a son Henry, Duke of Exeter, who was attainted and beheaded in 1461. (fn. 44) Edward IV granted the manors of Achurch and Thorpe Waterville in the same year to his sister Anne, the wife of the last Duke, first for life, and then with remainder to the heirs of her body. (fn. 45) The manors were held in trust on her behalf (fn. 46) and in 1477 the trustees granted them to Thomas, Marquis of Dorset, the King's stepson, and he granted them to his brother Richard Grey. (fn. 47) The latter died without heirs of his body and on the accession of Richard III, they seem to have reverted to the Crown. Francis, Viscount Lovel, however, claimed them under the Holand settlements of 1322 and 1331, as the right heir of the second Robert de Holand, whose daughter and heir married John Lovel. (fn. 48) In 1485, Lovel's lands were forfeited and Henry VII granted Thorpe Waterville and Achurch to his mother, Lady Margaret Beaufort, for life. (fn. 49) On her death, they remained in the King's hands until 1525, when Henry VIII granted them to his illegitimate son Henry Fitzroy, Duke of Richmond and Somerset. (fn. 50) The Duke died in 1536 (fn. 51) and the next year Thorpe Waterville and Achurch manors were granted to Sir William FitzWilliam and his heirs male. (fn. 52) This grant must for some reason have been revoked, since in 1544, they were granted to Queen Katherine for life. (fn. 53) After her death, Edward VI granted them to Sir William Cecil, later Lord Burghley, (fn. 54) and they remained in the possession of his descendants the Earls of Exeter, till 1773, (fn. 55) when they were sold to Thomas Powys of Lilford. (fn. 56) His descendant, Lord Lilford, is the lord of the manor at the present day.
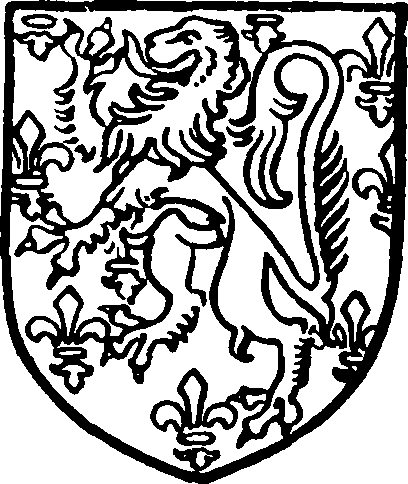
Holand. Azure powdered with fleurs de lis and a lion argent.
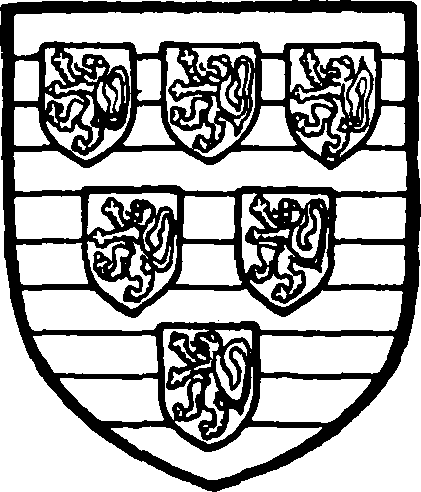
Cecil, Earl of Exeter. Barry of ten pieces argent and azure six scutcheons sable with a lion argent in each.
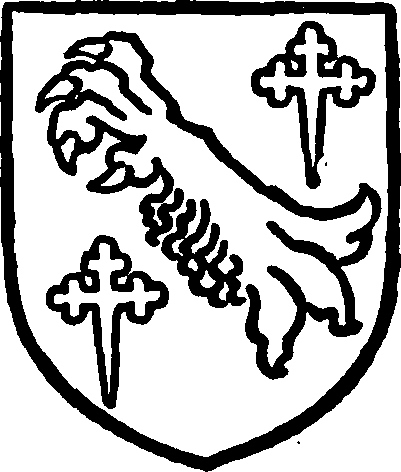
Powys, Lord Lilford. Or a lion's paw razed and bendwise between two crosslets fitchy gules.
Richard de Waterville had a grant of free warren in his demesne lands in Thorpe in 1235. (fn. 57) The same right was granted to William Tuchet in 1300 and to the Bishop of Coventry and Lichfield a few months later, (fn. 58) and it was claimed by the Countess of Pembroke and her feoffee Maud de Holand. (fn. 59)
A water-mill is mentioned in 1330, and was held with Thorpe Waterville manor. It had then been recently reconstructed. (fn. 60) It was leased in 1519 with other demesne lands to Miles Brykehead and his wife Joan for 21 years (fn. 61) and is mentioned again in the grant of the manors to Sir William Fitzwilliam. (fn. 62)
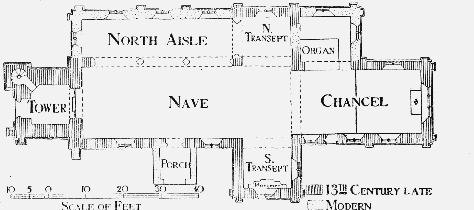
Plan of Thorpe Achurch Church.
Church
The church of ST. JOHN-THE-BAPTIST consists of chancel 32 ft. 3 in. by 16 ft. 6 in., nave 54 ft. 9 in by 19 ft., north and south transepts, north aisle, south porch, and west tower surmounted by a broach spire. The tower is 10 ft. 3 in. square and the width across the transepts 45 ft., all these measurements being internal. The aisle and porch are additions made in 1862, when the church was extensively restored, and in 1912 an organ chamber was built on the north of the chancel against the transept; with these exceptions the building is all of one date, having been erected c. 1280–90 on a regular cruciform plan, with transeptal chapels opening from the east end of the nave. The roofs are all modern and covered with grey slates; the walling is of coursed rubble with buttresses and dressings of ashlar and having corbel tables to chancel and nave. The aisle has a plain parapet.
The chancel is of two bays with gabled buttresses of two stages, and east window of three trefoiled lights, the geometrical tracery of which is a modern copy of the original. The other windows in the chancel are of two trefoiled lights with simple geometrical tracery, one on the north side and three on the south, differing in detail and in part restored. At the west end of the south wall are the remains of a rectangular low-side window, now blocked, and without architectural features. The walls are plastered internally and no piscina is visible, but the sill of the easternmost window is lowered to form a seat.
The transepts are identical in size, being 12 ft. 6 in. in width by 10 ft. 6 in. deep, (fn. 63) and are separated from the nave by pointed arches. The end windows are of two lights with geometrical tracery similar to that in the westernmost window of the chancel, but the one on the north is wholly restored. At the east end of the north wall of the north transept is a trefoilheaded recess, probably a piscina, but the sill is covered. The end of the south transept is wholly covered by the monument to Sir Thomas Powys. (fn. 64) The windows of the nave are similar to those in the transepts, but the tracery is modern.
The tower is of three stages, with moulded plinth and projecting vice at the north-west angle weathering back at the level of the bell-chamber. The spire is carried on a trefoiled corbel table and has plain angles and two sets of lights on each of the cardinal faces The west doorway has a segmental head of two moulded orders and shafted jambs; there is a single light window over and in the stage above a tall round-headed window. On the north and south the lower stage is blank, but the middle is pierced by a quatrefoil opening within a circle. The bell-chamber windows are of two plain lancets with trefoiled circle in the head within an enclosing arch, the hoodmould of which is continued round the tower as a string. The tower arch is of three chamfered orders, the inner resting on moulded corbels, the outer dying out.
The font, which stands in the south transept, is ancient, and consists of a plain octagonal bowl and stem.
The church was reseated in 1862, but the pulpit, choir stalls, and tower screen date from 1912. In the chancel are four 18th century brass candelabra, and in the nave is an old oak chest with three locks.
The elaborate monument to Sir Thomas Powys in the south transept was brought here from Lilford church after its demolition in 1778. Sir Thomas, who died in 1719, is represented in a reclining position in his judge's robes, below a canopy supported by Corinthian columns; the inscription is by Matthew Prior. There is also a blue stone floor-slab marking the place of burial of Sir Thomas, and others in memory of his son Thomas (d. 1719), his grandson of the same name (d. 1767), and Ambrose Powys (d. 1753); on the wall is a tablet to the Hon. Charles Powys, R.N. (d. 1804) and his brother Henry killed at Badajoz in 1812, and also a brass plate to the third Baron Lilford (d. 1861). (fn. 65)
There are four bells, the first by Taylor and Co., of Loughborough, 1861, the second and third recastings by Taylor in 1898 of two bells dated respectively 1675 and 1711 (the latter by Henry Penn, of Peterborough), and the tenor by Thomas Eayre of Kettering, 1735. (fn. 66) There were four bells in 1552.
The plate consists of a silver cup, paten, and flagon of 1669, given by Thomas Elmes to the church of Lilford, and a silver alms dish of 1713, the gift of Sir Thomas Powys. (fn. 67)
The registers before 1812 are as follows: (1) baptisms, marriages, and burials, 1591–1669, with gap from 1635 to 1644; (ii) baptisms 1670–1807, marriages 1670–1755, burials 1671–72; (iii) burials 1678–1812; (iv) baptisms 1808–12; (v) marriages 1755–1812. The first volume contains a note by Robert Browne, founder of the "Brownists," who was rector for thirty years. The churchwardens' accounts begin in 1784.
The churchyard is entered from the east through a lych-gate erected in memory of the fourth Lord Lilford (d. 1896).
Advowson
The advowson of the rectory of Achurch has been held by the tenants in demesne of the manor since the early 13th century. Richard de Waterville presented before 1219 (fn. 68) and the advowson accompanied all subsequent grants of the manor. (fn. 69) In 1439, three feoffees of John, Duke of Exeter, made the presentation and (fn. 70) in 1633 Thomas Ashton presented for one occasion. (fn. 71) Lord Lilford is the present patron.
Charities
The church land. On the inclosure of the commonfields in the parish an allotment was awarded to the churchwardens in lieu of their rights in the open fields. The allotment consists of about 18 acres of grass land and is in the occupation of Lord Lilford at a yearly rent of £18 which is applied to church expenses.
Richard Ragsdale by will 30 Jan. 1711, gave 20s. yearly to the poor. This is paid out of land belonging to Lord Lilford and applied by the Rector in aid of the Village Coal Club.
