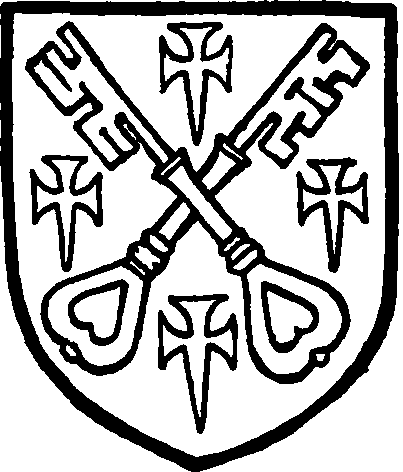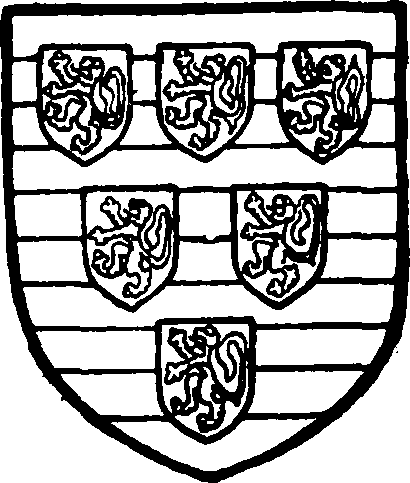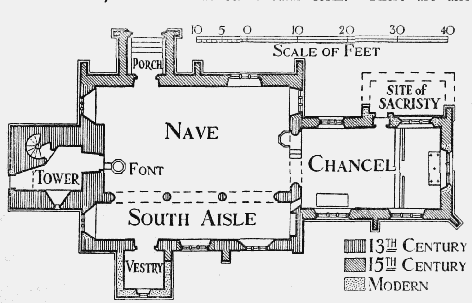A History of the County of Rutland: Volume 2. Originally published by Victoria County History, London, 1935.
This free content was digitised by double rekeying. All rights reserved.
'Parishes: Tinwell with Ingthorpe', in A History of the County of Rutland: Volume 2, ed. William Page( London, 1935), British History Online https://prod.british-history.ac.uk/vch/rutland/vol2/pp281-284 [accessed 8 January 2025].
'Parishes: Tinwell with Ingthorpe', in A History of the County of Rutland: Volume 2. Edited by William Page( London, 1935), British History Online, accessed January 8, 2025, https://prod.british-history.ac.uk/vch/rutland/vol2/pp281-284.
"Parishes: Tinwell with Ingthorpe". A History of the County of Rutland: Volume 2. Ed. William Page(London, 1935), , British History Online. Web. 8 January 2025. https://prod.british-history.ac.uk/vch/rutland/vol2/pp281-284.
In this section
TINWELL
Tidenwelle (xi cent.), Tineguella (xii cent.); Tynewell (xiii cent.); Tinewell (xiv cent.); Tynwell (xvi cent.).
The parish of Tinwell lies on the eastern border of the county and comprises 1,711 acres, mainly of arable land, growing the usual cereal and root crops. It is an irregularly shaped strip of land covering the hill rising to 270 ft. above Ordnance datum, between the River Gwash on the north and the Welland on the south.
The village is in the south part of the parish on both sides of the road from Uppingham to Stamford, on the southern slope of the hill overlooking the valley of the Welland. The cottages are mostly modern, and one opposite the church is dated 1850.
Ackarius, Abbot of Peterborough (1200–1210), built a hall at Tinwell (fn. 1) and in 1321 we find there were there a capital messuage, dovecot and water-mill; (fn. 2) probably it was this capital messuage which, under the name of the Manor Place, was being repaired by Richard Cecil in 1546. (fn. 3) The present Manor House, said to have been a dower house of the Cecil family, stands between the church and the river Welland. It is a picturesque gabled stone building of two stories and attics, with mullioned and transomed windows and stone-slated roofs, apparently of the late 16th or first half of the 17th century. The building is of simple design, without any elaboration of detail, but the combination of gabled dormer windows and tall projecting chimneys imparts distinction to its long north front.
The hamlet of Ingthorpe, near to Great Casterton, about two miles to the north on the banks of the River Gwash, consists of a farm and some cottages.
About 1835 a cavern was discovered, while ploughing in a field adjoining the road from Tinwell to Casterton, on the land of Mr. Edward Pawlett. It was 30 yds. to 40 yds. in length and about 8 ft. in width. The sides were of stone with a flat ceiling supported in the middle by a stone pillar. At one end were two doorways bricked up. (fn. 4)
A complaint was made in the consistory court that on 1 May 1606 four men came into the church after 'dancing the Morris' all the morning, during the time of divine service, shouting and 'blowing in their dancing' with their napkins, ribbons, scarves, etc. One said he put his cloak over his apparel before coming to church and attended evening prayer at Ketton though not at Tinwell. Richard Ward was the fool of the said Morris and came to church with his fool's cap under his arm and in his fool's coat. Robert Bower was lord of the said Morris and came to church 'in his lowly apparel.' Apparently the dancers were admonished. (fn. 5)
Manor
By a spurious charter of Wulfhere of Mercia dated 664, confirmed by later charters, TINWELL was granted with Ingthorpe and the church, chapel and mills to the monastery of Medehamstede (Peterborough). (fn. 6) A more probable story, however, is told by Hugh Candidus, the chronicler of Peterborough, that Tinwell was given from his own patrimony to the monastery by Kensige (d. 1060), a monk of the monastery, who afterwards became Archbishop of York. (fn. 7) The manor was held in demesne by Peterborough according to the Domesday Survey (1086) (fn. 8) and was retained in the hands of the abbey until the Dissolution in 1539. In 1289 Robert, son of Philip le Freman of Tinwell, did homage to the abbot for three bovates of land in Tinwell, (fn. 9) but his holding was apparently only a large freehold and not a separate manor.

Peterborough Abbey. Gules two keys crossed saltirewise between four crosses formy fitchy or.

Cecil. Barry of ten argent and azure six scutcheons sable each charged with a lion argent.
In 1535 David Cecil (Cycell) was bailiff of Tinwell under the Abbot of Peterborough, (fn. 10) and he was succeeded before 1546 by Richard Cecil, who rendered an account of repairs to the Manor Place and 'Caves Mill' at Tinwell. (fn. 11) In 1547, in fulfilment of the will of Henry VIII, Richard Cecil received a grant of the lordship and manor of Tinwell and the advowson of the rectory lately belonging to Peterborough Abbey, with lands, liberties, etc., in Tinwell and Ingthorpe alias Inglethorpe, subject to a rent of £3 5s. 7d., except 13s. 4d. allowed to him for his fee as bailiff. (fn. 12) This grant was confirmed to Sir William Cecil in 1553 as son and heir of Richard Cecil. (fn. 13) From this date the manor followed the descent of Barrowden (q.v.). (fn. 14)
In 1235–6 there is a reference to half a fee in Tinwell of the Honour of Huntingdon held by Simon the Less, (fn. 15) but there appears to be no further mention of it. Tenements and lands were held in Tinwell and Ingthorpe in the reign of Henry VII by Hugh Asheton and his heirs, (fn. 16) by the Lane family in the reigns of Elizabeth and Charles I, (fn. 17) and the Browne family in the reign of James I, (fn. 18) in Ingthorpe by the Wingfield family from the reign of Charles II, and at the begin ning of the 19th century they held three acres of land there. (fn. 19)
Church
The church of ALL SAINTS consists of chancel 27 ft. 6 in. by 15 ft. 8 in., nave of three bays 36 ft. 6 in. by 20 ft. 8 in., south aisle 7 ft. 6 in. wide, north porch and west tower 9 ft. 6 in. square, all these measurements being internal. There is also a modern vestry built in front of the south doorway. The arcade of a former north aisle, the area of which is now included in the nave, has long been removed and the north wall rebuilt and heightened for a clearstory. A sacristy on the north side of the chancel, at its east end, has also long disappeared. The church was restored in 1849, when the foundations of the pillars of the north arcade were discovered. The tower has a saddle-back roof.
The building is of coursed roughly dressed stone and is plastered internally. The roofs are leaded and of low pitch, that of the nave being behind straight parapets; the other roofs are eaved. The porch and vestry are covered with stone slates.
The nave arcade, south aisle, chancel arch and the west window of the former north aisle are of the first half of the 13th century and probably represent a rebuilding at that period of a 12th-century aisleless church no portion of which now remains except possibly at the west end of the nave. The chancel was rebuilt on its present plan in the 15th century, the clearstory erected and the porch added. In all probability the removal of the north arcade took place at this time, the north wall of the north aisle being then rebuilt in its present form and a roof of wide span erected over the widened nave. The tower is probably not older than the 13th-century rebuilding of the church, though it may have been built on the foundations of a former tower. Its moulded plinth, however, rules out the early date sometimes assigned to it, (fn. 20) and there is an absence of any distinctly Norman features. The upper stages were rebuilt or added in the late 14th or early 15th century; the bell-chamber windows are of this period, and there is no reason for assigning an earlier date to the saddleback roof.
When the chancel was rebuilt in the 15th century its new south wall appears to have been built outside the old one, the width of the chancel being thus increased about 3 ft., and the axis thrown out of line with that of the nave and of the centre of the chancel arch. Except the arch no structural portion of the 13th-century chancel remains. (fn. 21) Externally, the chancel is divided into two bays by buttresses and has a modern traceried east window of three cinquefoiled lights and coped gable with large apex cross. The lateral windows, one in each bay, are also of three cinquefoiled lights, that in the eastern bay on the north side, formerly covered by the sacristy, being modern; the hood-moulds have grotesque head-stops. The sacristy doorway has a chamfered four-centred head, but being now external the wall has been thickened on the outside. The sill of the south-east window is lowered to form a sedile, but there is no piscina or aumbry visible: the south-west window is recessed to the ground. The chancel arch is of two chamfered orders on the east side, but towards the nave the outer order is moulded. The arch springs from half-round responds with beautiful foliated capitals and water-holding bases on halfoctagonal plinths; there is a hood-mould on the nave side only.
The nave arcade consists of three pointed arches of two chamfered orders on cylindrical pillars and halfround responds, all with plain moulded capitals and circular moulded bases; the arches are without hood-moulds. At the east end of the aisle is a wide, round-headed recess in the plastered wall, apparently for the reredos of the aisle altar, but no piscina remains; a plain squint from the aisle is directed on to the high altar. The 13th-century south doorway, now within the vestry, has a pointed arch of a single order rounded on the edge, on imposts and with keelshaped hood-mould. The original south-east window of the aisle has three graded lancet lights, with hood-mould following the heads of the opening, and segmental reararch. The heads of the outer lights are enriched with dog-tooth and the hood-mould has notch-stops. In a similar window at the west end of the former north aisle the enrichment is continued over the middle light, but the corresponding window in the south aisle is wholly restored. The remaining window in the south aisle, east of the doorway, is a 15th-century insertion of three trefoiled lights and depressed four-centred head. At its south-east angle the aisle retains an original flat-buttress, and at the south-west there is a small angle-shaft with moulded capital.
The north wall appears to have been rebuilt from the foundation in the 15th century, and has a moulded plinth and three tall two-stage buttresses which divide it externally into two wide bays: the buttresses have cusped triangular heads and extend the full height of the wall, the upper part of which is pierced by the clearstory windows. The pointed north doorway has a continuous moulding, ornamented in the hollow with male and female heads, square-leaf flowers, roses, and a fleur-de-lys; above the doorway is a trefoiled niche. The porch is of slightly later date, with wide four-centred arch of two continuous chamfered orders, short buttresses and modern wooden gates. There is a descent of four steps from the churchyard to the porch. In the north wall, east of the porch, is a traceried three-light window, and there is another, of different design, at the east end of the old north aisle. The pointed clearstory windows, two on each side, are of two cinquefoiled lights. The wide east gable of the nave has a plain moulded coping and large apex cross. A spout-head on the north wall is inscribed 'i.d. 1781.' The roofs of the chancel and nave are modern, but that of the nave, which is of three bays, rests on the corbels of an older roof, supported by carved heads. The lean-to roof of the aisle is old.

Plan of Tinwell Church
The tower is of three well-marked stages and is without buttresses. It sets back slightly at the first stage, the later upper stages being divided by a string. There is a vice in the north-west angle. The roundheaded west doorway is modern. Over it is a tall, square-topped loop and there is another in the south wall; (fn. 22) the internal splay of each loop is carried round the head in semicircular form. There are also smaller loops to the vice. There is no tower arch visible, access from the nave being by a small pointed doorway in the plastered wall. The pointed bellchamber windows are of two trefoiled lights with quatrefoils varying in shape in the heads, and the coped gables of roof have a string along the bottom and terminate on the east side with a cross, and on the west with a weather-vane. The roof is covered with stone slates. The middle stage of the tower is blank.
The font dates from 1894, (fn. 23) and the pulpit and seating also are modern. Above the chancel arch, within a circle, are the Royal Arms of one of the Hanoverian Georges.
On the south wall of the chancel is a good Renaissance monument, with Ionic pilasters and cornice, to Elizabeth, daughter of Richard Cecil and sister of the first Lord Burghley, who died in 1611. (fn. 24) She was married first to Richard Wingfield and after his death to Hugh Allington; her arms, with the name 'Elizabeth' above, are flanked by those of her two husbands and their initials. In the chancel also are memorials of Rayner Herman, (fn. 25) rector (d. 1668); Richard Knowles (d. 1754), and his son, Richard Arthur Knowles (d. 1796), rectors; Thomas Foster, rector (d. 1825), and Lieut. Henry Leicester Arnold (d. Lucknow, 1857). There are 18th and early 19thcentury tablets in the nave, and in the aisle a memorial to twelve men of Tinwell and Ingthorpe who fell in the war of 1914–1919.
There are four bells, the first by Thomas Norris of Stamford 1654, the third by the same founder 1639, and the second and tenor by Taylor and Co. of Loughborough 1883. (fn. 26)
The plate consists of a silver cup and paten of 1809–10, a plated paten, and a plated flagon presented in 1869. There are also two pewter plates. (fn. 27)
The registers before 1812 are as follows: (i) all entries 1561–1644; (ii) baptisms 1652–98, marriages 1652–97, burials 1652–88; (iii) baptisms 1698–1755, marriages 1698–1752, burials 1689–1755; (iv) baptisms and burials 1755–1801; (v) baptisms and burials 1801–12; (vi) marriages 1754–1812. (fn. 28)
There are three stone coffin lids (fn. 29) in the churchyard, north of the chancel.
Advowson
The church of Tinwell is mentioned as belonging to the monastery of Peterborough in the spurious charter of Wulfhere (664), already referred to, which was confirmed by Henry III and Edward II. It is also mentioned in the Privileges of Pope Eugenius (1145– 53) (fn. 30) and from architectural evidence the church here referred to may have been the first on the site. The advowson from the earliest time has belonged to the monastery of Peterborough, and the abbot presented from 1221 to the Dissolution in 1539. (fn. 31) King Henry VIII presented in 1545, but from 1547, when the advowson was granted to Richard Cecil, the Cecils, Lords Burghley and Earls and Marquesses of Exeter, have held the patronage down to the present day. (fn. 32)
John Westhus, the rector in 1570, was accused of being a known papist and was ordered by the Bishop to explain his views on St. Matthew iii, 13, and Hebrews xiii, 4, on honourable marriage. The rector, however, sent excuses that he could not attend on account of sickness. He was ordered to produce a medical certificate, but he died shortly afterwards. A successor, Edward Wilkinson, in 1588–92 went to the other extreme and brought into the church unauthorised preachers, omitted to read the Epistle and Gospel, did not use the sign of the cross in baptism and did not wear a surplice. (fn. 33) Samuel Fuller (1635– 1700), Dean of Lincoln, was rector here 1668–9. (fn. 34) In the spurious charter by Wulfhere and its confirmations reference is made to a church and chapel at Tinwell. The chapel has been assigned to Ingthorpe, but there is no other evidence of a chapel at Ingthorpe or elsewhere in the parish.
Charities
John Blake, who died before the year 1847, by his will bequeathed a sum of £100 to the rector and churchwardens upon trust to apply the income annually on Good Friday for the benefit of the most deserving and distressed poor persons. The endowment consists of a sum of £111 15s. 9d. 2½ per cent. Consols producing in dividends £2 15s. 8d. per annum, which sum is distributed among about eight recipients.
Mrs. Sarah Burdett, by her will proved at Leicester on May 12, 1879, bequeathed a sum of stock to the rector and churchwardens upon trust to apply the income in the purchase of coal to be distributed on or immediately before December 24 in each year among the poor inhabitants. The endowment consists of a sum of £333 6s. 8d. 2½ per cent. Consols producing in dividends £8 6s. 8d. per annum, which is distributed among about 30 recipients.
The several sums of stock are with the Official Trustees.
