A History of the County of Rutland: Volume 2. Originally published by Victoria County History, London, 1935.
This free content was digitised by double rekeying. All rights reserved.
'Parishes: Great Casterton', in A History of the County of Rutland: Volume 2, ed. William Page( London, 1935), British History Online https://prod.british-history.ac.uk/vch/rutland/vol2/pp232-236 [accessed 8 January 2025].
'Parishes: Great Casterton', in A History of the County of Rutland: Volume 2. Edited by William Page( London, 1935), British History Online, accessed January 8, 2025, https://prod.british-history.ac.uk/vch/rutland/vol2/pp232-236.
"Parishes: Great Casterton". A History of the County of Rutland: Volume 2. Ed. William Page(London, 1935), , British History Online. Web. 8 January 2025. https://prod.british-history.ac.uk/vch/rutland/vol2/pp232-236.
In this section
GREAT CASTERTON
Castretone (xi cent.); Brigcasturton, Brygg Castreton, Briggecasterton (xiii, xiv cent.); Magna Casterton (xv cent.); Bridgecasterton (xvi cent.).
Great Casterton is a parish situated about 2½ miles north-west of Stamford, on the borders of Lincolnshire. The soil is inferior Oolite, producing cereals and roots. There is also some pasture. The village lies on the east and west sides of Ermine Street just above the Gwash. A line of thatched cottages nearly opposite the church, and just north of the Crown Inn, presents a picturesque view when approached from Stamford. Directly to the northeast of the church are the earthworks which mark the site of the Roman camp from which the parish derives its name, (fn. 1) and a stone bridge of two arches, which carries Ermine Street over the river, may have been the origin of the name Bridge Casterton. A group of cottages towards the north of the village and opposite the present post office is known as Little Gate. Stamford is the nearest station, on the Stamford and Essendine branch of the London and North Eastern Railway. About a mile and a half to the north is the moated site of the ancient manor house or castle of Woodhead, (fn. 2) which was probably visited by Edward I in 1290. (fn. 3) No remains of the house exist and it was stated in 1543 to be in ruins: 'The manor there hath heretofore been a proper house standing upon high ground and wholesome soil, moated round about . . . and the said manor house or place is now in great ruin and decay.' (fn. 4)
Manors
GREAT or BRIDGE CASTERTON belonged to Earl Morcar before the Conquest, but in 1086 Hugh Fitz Baldric held it of the king at farm. It comprised 3½ hides and included a mill, 16 acres of meadow and a spinney. Immediately after this entry the Survey mentions Portland, where the king held two carucates and twothirds in demesne. It would, therefore, seem that this place had some connection with Casterton, but in what way is not apparent, nor has the location of Portland been identified. (fn. 5) Great Casterton was afterwards held of the Crown in ancient demesne as of the Honour of Lancaster, which was granted by Henry III to his son, Edmund Crouchback, in 1267. (fn. 6) Henry, Earl of Lancaster, Edmund's grandson, was created Duke of Lancaster in 1351, and the Honour descended with the Duchy until Henry Bolingbroke, Duke of Lancaster, ascended the throne as Henry IV, when it became vested in the Crown. (fn. 7)
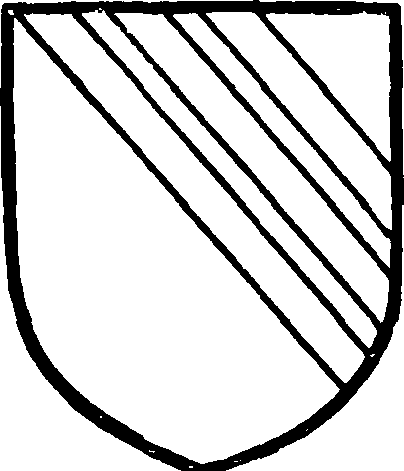
Grelley. Gules three bends enhanced or.
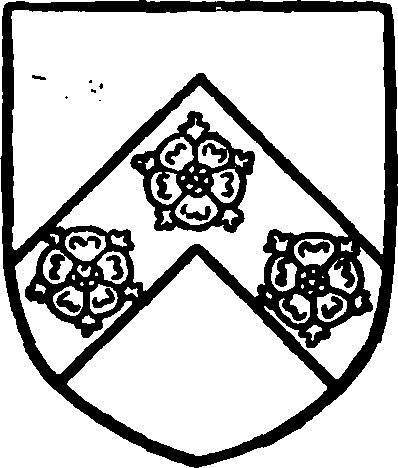
Browe. Gules a cheveron argent with three roses gules thereon.
The vill of Great Casterton and manor of WOODHEAD (Wodehead, Wodeheved, xiii, xivcent.; Wodehed, xv cent.) belonged to William Fitzwilliam, Constable of Chester, whose sister and co-heir Maud married Albert de Gresle or Grelley before the death of his father, Robert de Grelley, in 1154. Their son Albert succeeded and married Isabel Bassett. He died in 1180, leaving a son Robert, who came of age in 1194. Robert was one of the rebellious Northern barons and his estates were confiscated, but were eventually restored by Henry III in 1217. He married Margaret, daughter of Henry de Longchamp, and died in 1230, leaving a son Thomas, who saw much military service and was twice summoned to Parliament. Thomas married as his second wife Christine Ledet, widow of Gerald de Furnival. His eldest son Robert predeceased him in 1261, and he was succeeded by his grandson Robert, whose wardship went to Edmund, Duke of Lancaster. (fn. 8) Edmund alienated it to friends (familiares), whose neglect of the ward was the subject of an inquiry in 1272. (fn. 9) Robert had livery of his lands in 1275, (fn. 10) and before 1278 married Hawise, younger daughter and co-heir of John de Burgh, who, after her husband's death in 1282, held Great Casterton in dower, (fn. 11) together with 11s. yearly called 'streyeld' for half a knight's fee, rendering 10s. for the ward of Lancaster Castle. (fn. 12) She died in 1299, when Thomas, her son, was aged 20. He died without issue, after settling the manor on his sister Joan and her husband John, son of Roger de la Warre, for life, with remainder to John, son of John, son of John, son of Roger de la Warre. (fn. 13) John, the husband of Joan, died in 1347, and was succeeded by his grandson Roger, aged 18, (fn. 14) whose brother John, on whom the manor had been settled, was presumably dead. Roger was succeeded in 1370 by his eldest son John, (fn. 15) but Great Casterton or Woodhead was inherited by his daughter Joan, (fn. 16) and in 1392 she, with her husband Thomas West, granted the manor and advowson to Hugh Browe of Cheshire. (fn. 17) In 1394 the manor was settled on Sir Hugh Browe and Blanche his wife, with remainder to Robert, son of Hugh, and his heirs. (fn. 18) John Browe the elder, son of Hugh Browe, was acquiring lands in Bridge Casterton early in the 15th century. (fn. 19) Robert seems to have been in possession in 1415, when he had lately conveyed the manor of Woodhead and Bridge Casterton to his brother, John Browe the elder and Robert Baylly, evidently for the purpose of a settlement on himself and his wife Margaret and his heirs male. (fn. 20) Robert Browe of Woodhead was living in 1449, (fn. 21) and John Browe, probably his son, settled Woodhead on his son and heir Thomas in 1457, on his marriage with Isabel, daughter of Robert Clifton. (fn. 22) Thomas died without heirs and Isabel married Thomas Blount, to whom John Browe sold the manor about 1460. (fn. 23) It was granted in 1486 to Sir William Hussey, Chief Justice. (fn. 24) He died seised in 1495, leaving it to his widow Elizabeth for life, with remainder to his three sons John, William and Robert, and two daughters, Mary, wife of William Willoughby, and Elizabeth. (fn. 25) In 1502 Sir Thomas West, Lord de la Warre, confirmed the title of Dame Elizabeth Hussey. (fn. 26) Sir John Hussey was attainted in 1536 for sharing in the rebellion in Lincolnshire, and was executed in 1537, when the manor reverted to the Crown. (fn. 27) In 1594 the manor was leased to Sir Thomas Cecil, William his son, and William Cecil, Lord Roos, for their lives, (fn. 28) and in 1605 the reversion in fee was granted to Thomas Lord Burleigh. It has remained in the possession of his descendants, Earls and Marquesses of Exeter, down to the present day. (fn. 29)
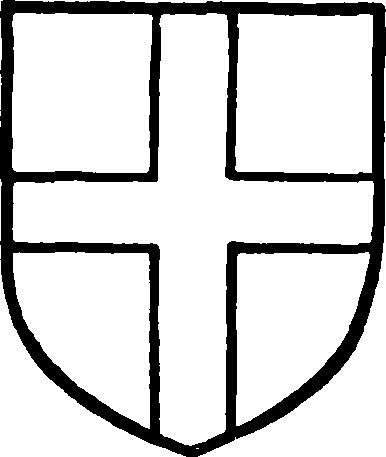
Hussey. Or a cross vert.
Richard de Casterton was holding lands in Bridge Casterton in 1265 and Richard, son of Geoffrey de Casterton, a minor, held one-twentieth of a knight's fee of Robert de Grelley in 1282 and 1305. (fn. 30)
The MAUVESYN MANOR was held by the Mauvesyns of Ridware (co. Staff.) as a sub-manor. In 1258 Robert Mauvesyn leased lands in Great Casterton, except the dowries of his mother Maud and his sister-in-law Alice, to Roger Crane for 9 years. (fn. 31) In the reign of Edward II, Henry, son of Robert Mauvesyn, granted a messuage and croft of 2 acres in the vill of Casterton to William, son of Peter de Casterton, and his wife Mabel for their homage and service and 6s. rent, saving suit in the Mauvesyns' court at Casterton twice yearly. (fn. 32) In 1314 Henry settled all his lands and apparently died soon after, as Robert Mauvesyn was dealing with the property in 1316. (fn. 33) Robert made various leases in which the lessees were protected against the ward of Lancaster, referred to as the 'Lancaster Penny.' (fn. 34) He settled lands in Bridge Casterton on his son Hugh and Felicia his wife, about 1335, with reversion to his other sons, William, Thomas, John, Rees and Henry, and his daughters Hilary and Isabel. (fn. 35) From 1338 to 1342 Hugh was dealing with various tenants. (fn. 36) He died before 1366, when his widow Felicia granted land for the term of her life to Henry Tokeby. (fn. 37) In 1372 she acknowledged payment of a rent of 21s. 7d. from the parson of the church of Bridge Casterton. (fn. 38) Rees Mauvesyn granted the manor to Stephen Mackeseye of Stamford in 1394, (fn. 39) but after this date no further reference has been found, and it may have reverted to the mesne lords.
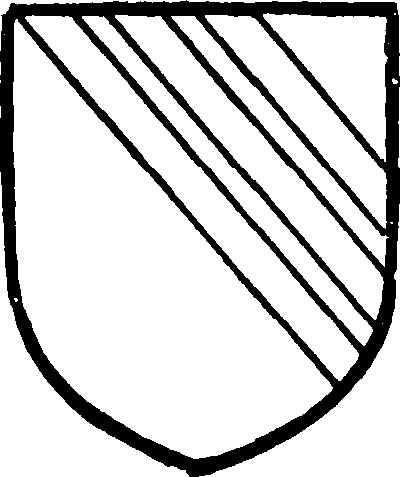
Mauvesyn. Gules three bends enhanced argent.
Two views of frankpledge were held by Henry Duke of Lancaster (d. 1361) in Great Casterton. (fn. 40)
There was a mill attached to the manor in 1086, worth 16s., and it was afterwards granted by Robert Grelley to the monastery of Swineshead. (fn. 41) A water mill is mentioned in 1540 and again in 1598. (fn. 42)
Church
The church of ST. PETER AND ST. PAUL stands at the south end of the village on the west side of the Great North Road and consists of chancel 27 ft. by 15 ft., clearstoried nave 33 ft. 6 in. by 20 ft., north and south aisles 8 ft. wide, south porch, and engaged west tower 10 ft. 3 in. square, all these measurements being internal. The width across nave and aisles is 41 ft. 6 in.
The east end and upper part of the side walls of the chancel are faced with ashlar, but elsewhere the building is of rubble, (fn. 43) plastered internally. All the roofs are leaded and of low pitch, behind battlemented parapets: the parapets are continued along the east gables of nave and chancel and the ends of the aisles.
The greater part of the church as it exists to-day belongs to the 13th century, but it has apparently developed from a 12th-century building consisting of an aisleless nave the same size as the present one, the eastern angles of which still exist, (fn. 44) and a small chancel. To this early building a north aisle of two bays was added about 1250, and a little later a corresponding south aisle was thrown out, the nave extended westward about 14 ft. beyond the aisles, and a clearstory added its full length. The chancel was also rebuilt on its present plan, the old north and south walls perhaps being retained at the west end, and the porch added. All this work probably extended over a number of years, the character of the work in the south arcade and porch pointing to c. 1280–90, while that of the north arcade would appear to be some thirty or forty years earlier. There is, however, a mingling of earlier and later forms in arches, windows, and other features, which perhaps indicates the use of the earlier forms late in the century rather than a modification of the older work. As completed at the end of the 13th century the nave terminated with a bell-cote over the west gable, slight indications of which remain, but in the 15th century this was taken down and the present tower erected within the western bay, carried on three sides by new arches and reducing the nave to its present length. At the same time, or shortly after, the church was newly roofed, the walls of the chancel and porch heightened, and the present battlemented parapets erected, the building then assuming the aspect it has since retained.
In the 18th or early years of the 19th century the church was filled with box pews of deal and a west gallery erected. The gallery was removed about 1894 and the pews in 1927. The chancel was restored in 1930 when the floor was lowered to its original level.
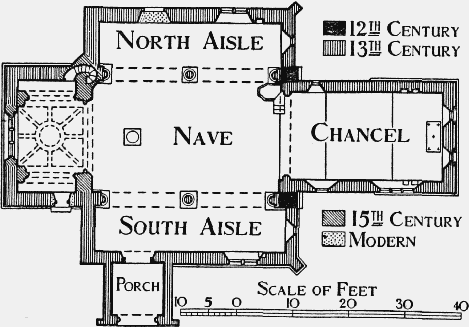
Plan of Great Casterton Church
The chancel is without buttresses and has a chamfered plinth along its east end and the eastern half of the side walls; (fn. 45) there is also a string chamfered on both edges along the eastern portion of the north wall, the east end, and the whole length of the south wall. In the east wall are two recessed and widely spaced lancet windows, the moulded outer arches of which spring from jambshafts with moulded bases and foliated capitals whose abaci are continued as a string along the wall, dying out at the angles. Above the windows, filling the original gable, is a lancetshaped niche containing a figure probably intended for St. Paul, (fn. 46) the outer moulded arch of which appears to have been altered in the 15th century, when the old high-pitched roof of the chancel was taken down. In the south wall is a window of three graded lancet lights with individual hood-moulds and farther west a widely splayed single trefoiled lancet, the lower part of which is blocked with plaster. There is a similar though less widely splayed (fn. 47) lancet at the west end of the north wall, the sill of which is only 3 ft. above the ground; the rest of the north wall is blank. The lateral windows have single chamfered jambs, flat internal sills and chamfered rear arches. (fn. 48) There are two plain aumbries on each side of the chancel, (fn. 49) and under those in the south wall traces of a piscina. The chancel arch is pointed and of two chamfered orders with hood-mould, the inner order springing from half-octagonal responds with moulded capitals and bases. There are marks of a screen and the bases and capitals are much mutilated. The floor is flagged and the roof is of four bays.
The nave arcades are of two bays with wide semicircular arches of two chamfered orders, with hoodmoulds on both sides, springing from half-round responds and dividing cylindrical pillar, all with carved capitals and circular moulded bases on square plinths. In the north arcade the capitals have stiff-stalk foliage and the bases are water-holding, that of the pillar having a double hollow, but in the later south arcade the foliage is more naturalistic, (fn. 50) the scroll moulding is used in the abaci, and in the bases the hollow is omitted. There is a head-stop to the hood-mould on the south side only, over the pillar.
Each aisle is lighted at the east end by a lancet window, (fn. 51) the sills of which are extended inside, and by a larger pointed window in the north and south walls, originally of three lights, the mullions of which have been removed and a single one reaching to the head inserted. These windows, which probably had plain intersecting tracery, have hollow-chamfered jambs and hood-moulds with good head-stops. They were placed near the east end of the walls to give increased light to the aisle altars, the piscinae of which remain, that on the south aisle being square headed with fluted bowl, the other (which is in the north wall) trefoiled and its bowl mutilated. There are also image brackets on either side of the east windows, those in the south aisle being carved, the others rounded. The blocked north doorway is pointed and apparently of a single chamfered order, with imposts formed by the stringcourse which runs round the north aisle at sill level. This string is chamfered on both edges, but the corresponding one of the south aisle is of later character and is continued round the porch. In both aisles there is a diagonal buttress at the east end. The pointed south doorway is of a single chamfered order, with hood-mould, on moulded imposts: the oak door has good 13th-century hinges. (fn. 52) The porch doorway is of two chamfered orders, on large half-round responds with carved capitals, that on the east similar in character to the capital of the south-east nave respond, the other with a mingling of stiff-stalk and natural fructed oak foliage. The porch has single-stage buttresses, and the original eaves table now forms a string along the side walls about 8 ft. from the ground. Above this the later walling is of ashlar, contemporary with the parapet. (fn. 53)
The 13th-century clearstory has three circular windows on each side, two of which light the nave, the westernmost window, on either side of the tower, being now blocked. Originally the windows had trefoiled cusping, but this now remains only in the window north of the tower. The stone corbels of the earlier nave roof remain in position at the level of the sills of the clearstory windows. In the outlying western portion of the nave, which covers the tower, is a single lancet window (fn. 54) on the south side, the internal splay of which is taken round the head in semicircular form. The north side is blank, save for the clearstory window already mentioned. A pointed window of three lights with vertical tracery was inserted in the west wall when the tower was erected, but this is now blocked, the blocking being pierced at the bottom by a small square-headed opening.
The tower is carried on lofty arches on the north, south and east sides and has a staircase on the north formed in the nave wall at its junction with the aisle. The inner chamfered order of the arches rests on half-octagonal responds with battlemented capitals and moulded bases, the outer hollow chamfered order being continued to the ground. Above the arches is a ribbed vault with large circular well-hole and a shield in each of the four angles, one of which (south-east) is blank; the others have the arms of Browe (north-east), Quarterly, 1 and 4 Browe, 2 Warren, 3 Folville, with crest (north-west), and Browe impaling Warren (south-west). (fn. 55) The lower part of the east arch, towards the nave, is closed by an 18th-century partition, with doorway, the upper part being plastered and containing the Royal Arms of George II. (fn. 56) The lateral arches remain open. (fn. 57) The pointed bell-chamber windows are of two trefoiled lights with quatrefoil in the head, and the tower finishes with a battlemented parapet with a small gargoyle at each angle, and tall crocketed pinnacles. (fn. 58)
The rectangular unmounted font stands on a chamfered plinth and may be of late 12th- or early 13th-century date. Each of its sides is covered with an incised pattern of diagonal lines in four panels. It has a modern flat oak cover. (fn. 59)
The 18th-century pulpit is of painted deal, with fluted pilasters and canopy with dentilled cornice. A stone altar was erected in 1931 and the balustraded altar rails moved westward to the entrance of the chancel.
In the south aisle wall is a 13th-century tomb recess with moulded two-centred arch on short jambshafts with foliated capitals and moulded bases, below which is the freestone effigy of a priest in eucharistic vestments. On the outside of the same wall, but a little farther east, there is another recess of the same character, with projecting canopy, containing a blocked effigy, the head and feet alone being represented. (fn. 60)
There are remains of painted wall decorations at the east end of the north aisle, the window splays being covered with masonry lines and red five-lobed flowers.
In the chancel is a tablet to Richard Lucas (d. 1827), rector for 42 years, who built and endowed the church at Pickworth. The glass in the east windows was inserted in 1905 to the memory of James Atlay, Bishop of Hereford (1868–95), and of his parents, his father Henry Atlay having been rector of Great Casterton 1827–61. On the exterior of the chancel is a tablet to Vincent Wing (d. 1776). The stone entrance gateway to the churchyard is a memorial to those men of the parish who fell in the war of 1914–19.
There is a ring of five bells by Henry Penn of Peterborough, 1718. (fn. 61)
The silver plate consists of an 18th-century cup without date letter, and a paten of 1723–4, both given by the Rev. Richard Lucas in 1802. There are also two pewter plates and two pewter flagons.
The registers before 1812 are as follows: (i) all entries 1665–1753; (ii) baptisms and burials 1754– 1812; (iii) marriages 1754–1812.
Advowson
There was probably a church in Great Casterton in the 11th century, as a priest is recorded in the Domesday Survey (1086). Thomas de Grelley presented to the rectory in 1235, (fn. 62) and the advowson has always followed the descent of the manor of Woodhead (q.v.).
A free chapel at Woodhead is recorded in 1286–7, when John de Casterton was presented to the chapel by Hawise, widow of Sir Robert Grelley, who held it in dower. (fn. 63) The endowment consisted of two parts of the tithe of the demesne of Woodhead Manor, with a bovate of land, a toft and a croft. A pension of one mark was paid to the Abbot and Convent of Sees in Normandy, certainly up to 1428, (fn. 64) when probably it ceased as a payment to an alien priory during the war with France. The free chapel of the manor of Woodhead is included in the conveyance of the manor by Robert Browe to his brother John in 1415, (fn. 65) but there is no mention of the chapel in the 16th century, and no remains are now in existence. The leper hospital of St. Margaret without the town is mentioned in the 14th century. (fn. 66)
Charities
Church Lands.—By decree of a commission of the Court of Chancery in 1688 it was adjudged that several pieces of arable land containing approximately 12 acres had been anciently given for the repairs of the parish church and for providing the necessary utensils thereof. The land is now let at an annual rent of £20 and the net income is paid to the church restoration fund by the rector and churchwardens.
Sussanna Woods, by her will dated 5 January 1818, gave to the minister and churchwardens £100 to apply the income as to three-fifths to be laid out in bread and given yearly in the church on St. Thomas's day to the poor, and the remaining two-fifths to be paid yearly on the same day to the choir of singers belonging to the church with a proviso that in case there shall be no singers the whole of the income to be laid out in bread. By an order of the Charity Commissioners dated 2 March 1897, it was directed that so long as there shall be a choir of singers the two-fifths part shall constitute the endowment of the Ecclesiastical Charity of Sussanna Woods, the trustees of which shall be the rector and churchwardens, and that the remainder shall constitute the endowment of the Eleemosynary Charity of Sussanna Woods, the trustees of which shall be the rector and two trustees to be appointed by the Parish Council. The endow ment of the two charities consists of a sum of £100 2½ per cent. Consols standing in private names, and the income is distributed in accordance with the original trusts.
William Hollis, by his will proved at Leicester on 12 March 1868, bequeathed to the rector and churchwardens £30 upon trust to apply the income annually upon Christmas Day unto and amongst the most deserving poor of the parish. The endowment now consists of £28 15s. 6d. 2½ per cent. Consols held by the Official Trustees and producing in dividends 14s. 4d. per annum. The income is distributed in gifts of bread and coal.
