A History of the County of Rutland: Volume 2. Originally published by Victoria County History, London, 1935.
This free content was digitised by double rekeying. All rights reserved.
'Parishes: Stoke Dry', in A History of the County of Rutland: Volume 2, ed. William Page( London, 1935), British History Online https://prod.british-history.ac.uk/vch/rutland/vol2/pp221-227 [accessed 8 January 2025].
'Parishes: Stoke Dry', in A History of the County of Rutland: Volume 2. Edited by William Page( London, 1935), British History Online, accessed January 8, 2025, https://prod.british-history.ac.uk/vch/rutland/vol2/pp221-227.
"Parishes: Stoke Dry". A History of the County of Rutland: Volume 2. Ed. William Page(London, 1935), , British History Online. Web. 8 January 2025. https://prod.british-history.ac.uk/vch/rutland/vol2/pp221-227.
In this section
STOKE DRY
Stok (xi cent.); Stokes, Dristok, Drie Stok, Stokedreye (xiii cent.).
Stoke Dry borders on Leicestershire, and though mainly in Wrandike Hundred, a small portion known as Holy Oaks Liberty extends into Stockerston parish in Gartree Hundred (co. Leic.). The parish covers an area of 992 acres of rich loam and is nearly all under pasture. The land rises from the Eye Brook, which forms the county and parish boundary on the west, to over 500 ft. above the Ordnance datum in the north of the parish at Stoke Great Wood.
The small village lies on the west side of the road from Uppingham to Kettering, and is prettily situated on the western slope of a ridge with a fringe of trees on its south side. The church is on the east side of the village street, with the rectory to the south of it. On the opposite side of the road is the Grange, which probably belonged to the Knights Hospitallers.
Camden claimed notoriety for Stoke Dry as 'the ancient residence of the famous and ancient family of Digbys,' (fn. 1) but nothing now exists of the house they formerly occupied. There remained until about 1871, behind some farm buildings south-east of the church, what appears to have been part of the stabling, or other outbuildings, of the Digby manor house. This consisted of an oblong stone building measuring internally about 48 ft. 6 in. by 16 ft. 6 in., and apparently of late 16th or early 17th century date. It had been long used as a farm store, and the internal partitions and dividing walls removed. (fn. 2)
The tenants of Stoke Dry formerly had common rights in Beaumont Chase, which lies to the north-west of the parish, and they received compensation in lieu of them under the Inclosure Act for Liddington in 1798. (fn. 3)
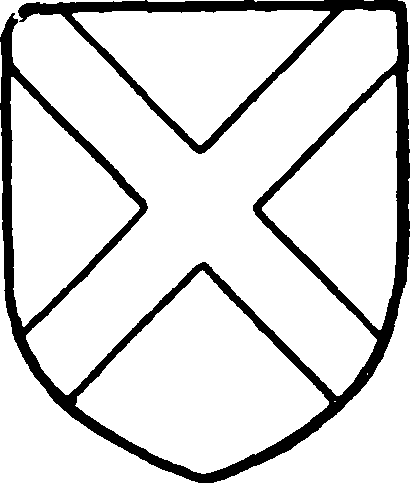
Neville of Raby. Gules a saltire argent.
Manor
STOKE (DRY) was entered in the Domesday Survey as pertaining, with Snelson and Caldecote, to the Bishop of Lincoln's 2 hides in Liddington (q.v.). The bishops of Lincoln had as tenants at Stoke Dry in the 13th century a branch of the family of Neville. Gilbert de Neville, who held five knights' fees of the Bishop of Lincoln in 1156 and 1166, was holding lands in Rutland in 1158. (fn. 4) He died before 1169, leaving a son Geoffrey who died in 1193 and was succeeded by his son Henry. At the death of Henry in 1227 without issue, his property went to his sister Isabel, wife of Robert Fitz Meldred, and so to the Nevilles of Raby. (fn. 5) Hasculf de Neville with Christine his wife, who held lands in Rutland in 1250, (fn. 6) probably belonged to a cadet branch of these Nevilles. Hasculf de Neville had four sons: Robert, Thomas, Peter and Stephen. (fn. 7) Robert sided with the Baronial party, and after the battle of Evesham in 1265 his lands in Stoke Dry were seized but restored to him in the same year. (fn. 8) He settled his lands on his son Thomas and his heirs, with remainder to his brother Thomas. (fn. 9) His son Thomas was dealing with lands in Stoke Dry in 1297 (fn. 10) and died in 1303. (fn. 11) One part of his property in Stoke Dry went to Theobald, son of Peter de Neville (d. c. 1276), brother of Thomas's father Robert, and the other to John son of Stephen de Neville, another brother of Robert. (fn. 12) The Bishop of Lincoln claimed the land as an escheat on account of the outlawry of Peter, but Peter, before his outlawry in 1272, had enfeoffed his son Theobald, who was in the king's service in Scotland. The Nevilles seem to have maintained their right to the property (fn. 13) and, probably for assurance of title, conveyed the two estates in 1304 to Walter de Langton, Bishop of Coventry and Lichfield. (fn. 14) In 1313 John de Neville granted the manor of Stoke Dry to Roger de Morwode and his wife Joan (probably John's daughter) and their issue, with remainder to his own heirs. (fn. 15) John de Neville of Stoke appears, however, in a commission of oyer and terminer in 1316. (fn. 16) The Bishop of Lincoln and Roger de Morwode were in 1316 assessed to an Aid for Liddington, Stoke Dry, Snelson and Caldecote. (fn. 17)
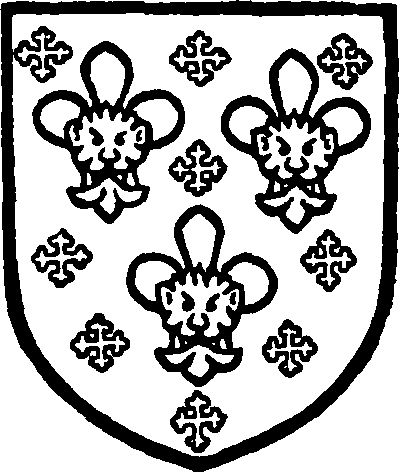
Neville of Stoke Dry. Azure crusily with three fleurs de lis coming out of leopards' heads argent.
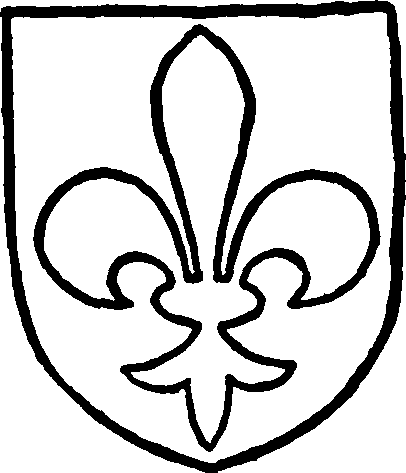
Digby of Stoke Dry. Azure a fleur de lis argent.
Roger de Morwode was succeeded by his son another Roger, (fn. 18) and in 1368 William, son of the latter Roger, recovered seisin against Thomas de Stanes, parson of the church of Upminster, and John le Rous of Howes, (fn. 19) to whom William de Burton and Eleanor his wife, probably the mother of William de Morwode, had previously conveyed the manor. (fn. 20) In 1379 William de Morwode and Lora his wife were dealing with lands here, (fn. 21) and in 1383 Nicholas de Morwode of Stoke Dry was killed by Richard, son of Richard, son of Robert of Stoke Dry. (fn. 22) William de Morwode, who had settled the manor on his wife Lora, died seised of it in 1386, leaving a son and heir William aged 18. (fn. 23) In 1391 Richard Salyng and Lora his wife, evidently the widow of the elder William de Morwode, levied a fine of the manor with John, Edmund, and Robert Morwode and others. (fn. 24) William Morwode of Stoke Dry appeared in a plea of debt in May 1398, (fn. 25) though in 1395 John Wakefield of London held the manor, (fn. 26) possibly as mortgagee. In 1419 it was held by Roger Flore of Oakham, several times Speaker of the House of Commons, and John Clarke of Whissendine, both of whom were executors of the will of William Dalby, founder of the hospital of St. John and St. Anne at Oakham. (fn. 27) Roger died in 1428, when John Clarke had sole possession. (fn. 28) His son Francis married Agnes, daughter of Roger Flore. Francis died in 1435 in his father's lifetime, (fn. 29) leaving a son Francis who died in the following year, and a daughter Agnes who became his sole heir and married Simon, alias Everard Digby of Tilton; (fn. 30) thus the Digbys came to Stoke Dry, which they made their chief seat. Everard was killed at the battle of Towton in 1461 and was succeeded by his son Everard, who married Jacquetta Ellis (d. 1496). (fn. 31) They had a son Everard, who succeeded to the property on his father's death in 1509. (fn. 32) He married Margery, daughter of Sir John Heyton, (fn. 33) kt., of Norfolk, and died in 1540, when his son Kenelm succeeded. (fn. 34) Kenelm was dealing with the manor in 1553 (fn. 35) and conveyed it in 1574 to his son Everard, charged with payments after his own death to Katherine, Elizabeth, Ursula and Bridget his daughters. (fn. 36) He settled the manor in 1588. (fn. 37) He died in 1590. His wife Anne, daughter of Sir Anthony Cope, (fn. 38) was still living at Stoke Dry at the death of their son Everard in 1592, who had settled on his wife Mary, daughter of Francis Neale of Keythorpe (co. Leic.), his manor of Tilton in that county. (fn. 39) Mary, too, survived Everard, who left a son and heir Everard, then in his fourteenth year. (fn. 40) The younger Everard's wardship was bought by Roger Manners, lessee of the manor and of Holy Oaks, (fn. 41) who transferred it to Mary, Everard's widow. Everard, who was knighted in 1603, married Mary, daughter of William Mulsho of Gayhurst or Gothurst (co. Bucks), (fn. 42) and was a prominent person at the court of James I, where he came under the influence of the Jesuit Gerrard. He settled the manor on his son Kenelm in 1604. (fn. 43) Being attainted and hanged for high treason for his share in the Gunpowder Plot in 1606, his lands were taken into the king's hand. (fn. 44) Sir Everard's wife survived him for a widowhood of nearly fifty years, and Holy Oaks in Stoke Dry, demised by her in 1645, was still under sequestration for her recusancy in 1653, by which date she was dead. (fn. 45)
The manor passed under the above entail to Sir Everard's son and heir Kenelm, aged two at his father's death. He was dealing with it in 1624, (fn. 46) but his mother's Gayhurst property, where he was born, became his principal seat. He was knighted in 1623, married a wife of extraordinary beauty, Venetia, daughter of Sir Edward Stanley of Shropshire, and was made Gentleman of the Bedchamber, Commissioner of the Navy, and Governor of Trinity House by Charles I. In 1628 he defeated the Venetians with a squadron equipped at his own expense. (fn. 47) His philosophical and scientific work brought him fame on the Continent and at home, and even, later, the friendship of Oliver Cromwell, though he was imprisoned and banished and his estates sequestered for his Royalist activities. In 1639 he mortgaged the manors of Stoke Dry and Tilton to Daniel Harvey, Elias (or Eliab), Michael, and Matthew Harvey. (fn. 48) The transaction was allowed by the sequestrators in 1645, but after his banishment in 1649 it was the subject of petitions from 1650–1653 by claimants on his estate. (fn. 49) These petitioners included his mother, his father's brother George Digby of Standon (co. Staffs), Eliab Harvey, who was guardian of the late mortgagee's son Daniel, and his own son John Digby, who became his heir after the death of his eldest son Kenelm in 1649. (fn. 50) In 1655, with Daniel Harvey and his wife Elizabeth and Elias Harvey and his wife Mary, he conveyed the manor to John Morris for purposes of settlement. (fn. 51) Kenelm Digby died in 1665. His son John, who was buried at Gayhurst in 1673, left two daughters as co-heirs, Mary (or Margaret Maria), who married Sir John Conway, second and last bart. of Bodryddan (co. Flint), and Charlotte, who married the Conways' kinsman, Richard Mostyn. Mary died in 1690, Charlotte in 1693–4. In 1704 Sir John Conway and Richard Mostyn obtained an Act of Parliament for the sale of the Digby estates. (fn. 52) Henry, the only son of Sir John Conway and Mary Digby, married Honora, daughter and co-heir of Thomas Ravenscroft of Broadlane House in Hawarden (co. Flint), whose other daughter and co-heir, Catherine Ravenscroft, married Thomas Powys of Lilford (co. Northants). (fn. 53) Honora, the only child of Henry Conway and Honora his wife, was born after her father's death in 1717. (fn. 54) Sir John Conway, father of Henry, died in 1721, (fn. 55) and Honora married Sir John Glynne, bart. of Bicester (co. Oxon), in 1731. (fn. 56) In 1722 Charlotte Mostyn, spinster, daughter of Richard Mostyn and Charlotte [Digby], was dealing with a moiety of the manor and advowson; (fn. 57) the other moiety was conveyed by Sir John Glynne, bart., and Honora his wife to Joseph Ashton (fn. 58) apparently as trustee for sale. The manor and advowson then seem to have passed to John Conduit, who presented to the church and died in 1736. His only daughter, Catherine, married John Wallop, Viscount Lymington, who with his wife was holding the manor and advowson in 1742. (fn. 59) The manor was again settled for purposes of sale on Joseph Ashton, (fn. 60) and in 1748–9 an Act of Parliament was procured for selling the settled estates of Catherine. The manor and advowson were sold to Thomas Powys, son of Thomas Powys and Catherine Ravenscroft. He presented to the church in 1755. His son Thomas Powys, created Lord Lilford, was dealing with the manor in 1771. (fn. 61) Between 1773 and 1776 the manor and advowson had passed to Henry Cecil (fn. 62) (d. 1793), brother of Brownlow, second Marquess of Exeter, and it still remains the property of the Marquess of Exeter.
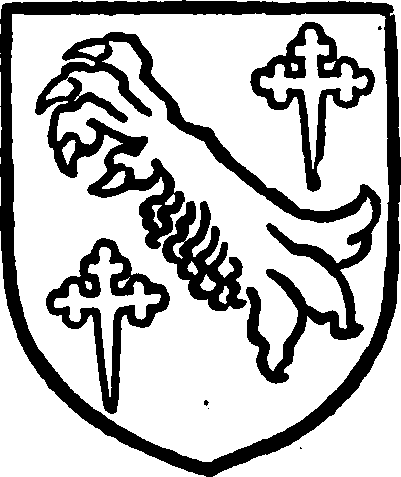
Powys, Lord Lilford. Or a lion's leg razed set bendwise between two crosslets fitchy gules.
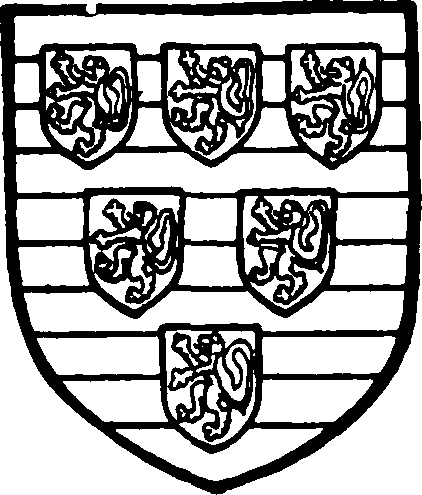
Cecil, Marquess of Exeter. Barry of ten argent and azure with six scutcheons sable each charged with a lion argent.
In 1305 Oliver la Zouche held a knight's fee in Stoke Dry (fn. 63) afterwards held by John Clarke in succession to William Wade (Warde). (fn. 64) In 1352 and 1355 William Wade granted land in Manton to a chaplain there, retaining his lands in Stockerston and Stoke Dry. (fn. 65) In 1354 Sir John de Seyton, kt., granted lands in Stoke Dry to William Wade in exchange for lands in Hallaton (co. Leic.). (fn. 66) William Wade who was killed in 1366 at the Bishop of Lincoln's fair at Liddington may have been this person or one of this family. In 1377 a messuage and lands in Stoke Dry were held by Thomas Wade of Stoke Dry, outlaw. (fn. 67) Roger Flore of Oakham and John Clarke of Whissendine granted a messuage and lands in Oakham and Egleton in 1421 to the warden of the Hospital of St. John the Evangelist and St. Anne at Oakham, retaining the manor of Stoke Dry, (fn. 68) of which John Clarke was in sole possession in 1428. (fn. 69) Francis Clarke of Stoke Dry was summoned to take the oath against peace-breakers in 1434, (fn. 70) and he was dead by the following year.
It was probably as tenants in this fee that the Caldecotes held lands in Stoke Dry, where in 1303 Thomas de Neville held 4 acres of John de Caldecote (fn. 71) with the fee he held of the bishop (q.v.). Richard Caldecote of Stoke Dry and his wife Joan were dealing with a messuage, 50 acres of land and 10 acres of meadow here in 1385. (fn. 72) This seems to have been included in the lands later acquired by the Digby owners of the manor. (fn. 73)
A property in the outlying part of Stoke Dry known as HOLY OAKS (Halliocks, Halyoke) with other lands was held of the king in chief by the Hospitallers as early as 1206. (fn. 74) In 1220 Gilbert de Hauville (Hamull) granted the advowson of the church to the prior of the order, (fn. 75) who in the same year presented to the church, after proving his right of patronage against Gilbert de Hauville and Ralph de Wickham. (fn. 76) In 1286 the prior held a view of frankpledge for his 12 tenants here, (fn. 77) whose lands were held by the Hospitallers until the dissolution of the order in England in 1539. All the possessions of the Hospitallers in Stoke Dry, including the advowson of the church, were in 1543 granted to Richard Hayles of Gloucester and Nicholas Temple; (fn. 78) before 1547 they were conveyed to Kenelm Digby, together with rents from the rectory of Stoke Dry and lands called Dingley Leas, lately belonging to the preceptory of Dingley (co. Northants), and lands of Sir Everard Digby in Holy Oaks, and the possessions of the monastery of Pipewell in Stoke Dry and Holy Oaks. (fn. 79) From this date this property became merged in the chief manor. Holy Oaks, the outlying part of the parish in Stockerston (co. Leic.), is described as a liberty, probably on account of the privileges held by the Hospitallers.
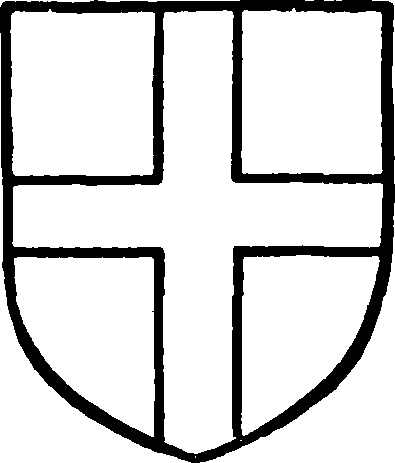
The Knights Hospitallers. Gules a cross argent.
Geoffrey de Hauville, presumably a descendant of Gilbert de Hauville, died in 1306 seised of an assart of 20 acres called Ashelonde held of the king in chief, for a rent of 7s. every third year, with a messuage and lands in Holy Oaks held of Robert Dormer; he was succeeded by his son and heir John. (fn. 80) In 1330 John de Hauville granted 44 acres of assart held in chief in Stoke Dry to John Hakluyt, (fn. 81) who was Keeper of the Forest of Rutland, and husband of Alice, daughter and co-heir of Theobald de Neville. (fn. 82) Alice survived her husband John Hakluyt, who died in 1358, leaving a son and heir, William. (fn. 83) From William de Hakluyt this property had passed before 1386 to William Morwode, who was probably heir of the Nevilles, and who died seised of Ashelonde in that year, as also of the principal manor, with which this property evidently continued to be held. (fn. 84)
Church
The church of ST. ANDREW consists of chancel 21 ft. by 16 ft. 2 in., south chapel 23 ft. by 13 ft. 3 in., clearstoried nave of three bays 39 ft. 9 in. by 17 ft. 3 in., north aisle 6 ft. wide, south aisle 11 ft. 6 in. wide, north and south porches, and small west tower 4 ft. 6 in. square, all these measurements being internal. The width across nave and aisles is 39 ft. 6 in.
With the exception of the north porch, which is faced with ashlar, the building is of rubble, plastered internally. The chancel and chapel, which are flush at the east end, are under separate stone-slated eaved roofs, and the south porch is also covered with stone slates. Elsewhere the roofs are leaded and of low pitch. There are plain parapets to the north porch and on the south side of the nave. (fn. 85) In 1813 the interior was described as in a very bad condition. (fn. 86) There was an extensive restoration in 1898, when the chancel and south aisle were newly roofed.
The original church appears to have been an aisleless 12th-century building covering the area of the present nave, with a square-ended chancel probably represented by the chancel still existing. The only remaining architectural features belonging to this early building, however, are two portions of stringcourse in the chancel (the longer in the north wall inside, the other on the exterior of the south wall, near the west end), and the responds of the chancel arch, the shafts and one of the capitals of which are richly carved and apparently of late 12th-century date. (fn. 87) The short length of external stringcourse on the south side of the chancel (fn. 88) is almost certainly in its original position, but later alterations make it uncertain whether the same can be said of the respond shafts and the internal stringcourse. The string is chamfered on its lower and upper edges and extends at sill level nearly the whole length of the north side of the chancel, to within 2 ft. 3 in. of the east wall. For about two-thirds of its length the string is hatched with indentations, a portion at each end being left plain. The chancel arch, rebuilt in the 14th century, is supported on either side by slender attached Norman soffit shafts or columns, that on the south side being in a perfect state, with original moulded base, but its capital is contemporary with the arch; the other shaft retains its sculptured Norman capital, but the shaft itself is imperfect, its upper portion alone being old. (fn. 89) The whole surface of both shafts is richly carved with foliage and human and animal figures, the most noteworthy of which is a man tolling a bell (fn. 90) on the upper part of the south shaft. On the sculptured capital of the north shaft is a vested and winged figure holding a book.
This first building was enlarged in the early part of the 13th century by the addition of a south aisle, the arcade of which, consisting of three pointed arches on cylindrical pillars and clustered responds, still remains. The arches are of two chamfered orders, with hood-moulds on each side, and the pillars and responds have moulded capitals and bases; three of the capitals are enriched with nail-head, and over the westernmost pier there is a notch-head at the junction of the hoods, which elsewhere are without stops. Other work of the 13th century is found only in the lancet window in the tower, which probably was an insertion in the original west wall of the nave. (fn. 91)
Early in the 14th century, probably soon after 1300, a north aisle was added, or an older one rebuilt, (fn. 92) the arcade of which consists of three pointed arches of two chamfered orders on half-round responds, and piers composed of four attached columns with intervening hollows, all with moulded capitals and bases. The erection of the north arcade seems to have been the beginning of an extensive remodelling of the whole fabric, which probably was not completed until about 1330. During this period a chapel was built on the south side of the chancel (the wall of which, however, was not pierced), the chancel itself remodelled, the south aisle widened and connected with the chapel by an arch, and the tower probably added. Nearly all of this work still exists, more or less unchanged.
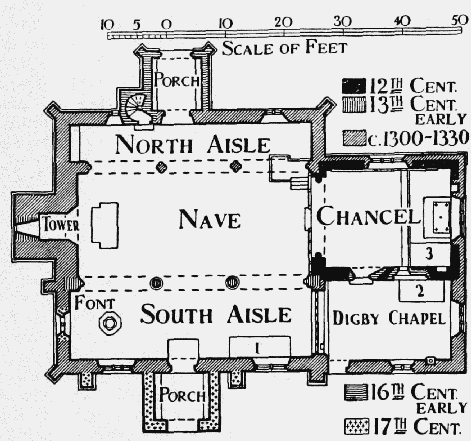
Plan of Stoke Dry Church
The chancel has a pointed east window of three trefoiled lights with angular geometrical tracery and chamfered reararch; below the sill externally is a scroll stringcourse extending only a short distance on either side of the opening. There are no buttresses. North of the altar, in the east wall, is a rectangular aumbry, which retains its hinge pivots. A three-light window in the north wall, altered probably in the 17th century, has now a square head with wooden lintel on the inside, but the jambs and mullions are old. On the south side, in the usual position, but now hidden by a tomb, is a bluntly pointed piscina niche with moulded arch, the bowl of which is missing, (fn. 93) and farther west a small ogee-headed opening, apparently serving as a squint from the chapel. For a similar purpose the east jamb of the fourcentred doorway now opening into the chapel is widely splayed. The chancel arch is of two chamfered orders, with hood-mould towards the nave, the inner order springing from the Norman shafts already described, that on the south side having a 14thcentury bell-shaped capital with octagonal abacus.
There is a 14th-century scroll stringcourse below the windows of each aisle, that on the south side being much broken. The north and south doorways are alike in design, with continuous moulding and chamfered hoods, and the doorway of the chapel is of the same character. The windows of the south aisle have been altered, (fn. 94) apparently in the 17th century, but those in the south wall retain their original wave-moulded jambs; the smaller squareheaded window in the west wall appears to have been wholly renewed, or to be an insertion. In the north aisle, east of the doorway, is an unaltered squareheaded window of two trefoiled lights, but a similar one farther west is now partly blocked by the stair to the later porch-chamber. The arch between the south aisle and chapel is of two chamfered orders, but its lower part seems from the beginning to have been filled with a breast-high wall, and at a later time, perhaps in the 16th century, when the present roof of the chapel was erected, (fn. 95) the whole arch was filled in with a studded partition entirely cutting off the chapel from the rest of the building. Both the low wall and the partition still exist. The chapel (fn. 96) has a pointed east window of three trefoiled lights, with beautiful angular geometrical tracery and chamfered hood-mould, and in the south wall a smaller two-light window with quatrefoil in the head. At sill level is an external scroll stringcourse, and internally, in the usual position, a pointed piscina, the circular bowl of which is formed from a 12thcentury stone with cable moulding on its lower edge. There is a round-headed stoup near the outer doorway in the low west wall, along the full length of which is a stone bench. The roofs of the nave and north aisle are for the most part old, but are very plain in character, with modern rafters and boarding.
The tower is internally little more than a recess at the west end of the nave, to which it opens by a lofty pointed arch of two chamfered orders, the inner order on half-round moulded corbels supported on carved heads. The arch is apparently of early 14th-century date, and the whole tower may be of that period, but it has been much restored and the upper part probably rebuilt; the pointed two-light bell-chamber windows and the battlemented parapet have a modern appearance, but the band of blind tracery above the windows is less restored. The uncusped lancet window in the lower stage has already been mentioned; above it is a narrow pointed loop and clock dial.
The clearstory is probably only little later than the tower, and has three square-headed windows on each side, except the easternmost on the south side, which is of three lights, no doubt in order to throw increased light on to the rood and rood-loft.
The north porch, which has an upper room approached by a projecting stair (fn. 97) from the aisle, appears to be an early 16th-century addition. It has a moulded plinth, short diagonal buttresses, and a hollow moulding below the parapet. The straightsided four-centred arch of the doorway is of two chamfered orders, with hood-mould, the inner order on half-round responds with circular moulded bases and octagonal battlemented capitals. The chamber (fn. 98) is lighted at its north end by a small oriel window of three trefoiled lights and one on each return, corbelled out over the doorway and finishing in a high embattled moulding. Above the window, in the face of the parapet, is a large canopied niche.
The south porch is of very plain character, the gable being without coping and the doorway having a wooden lintel; it is probably of 17th-century date, perhaps added at the time the aisle windows were altered.
The fine 15th-century oak rood-screen extends the full width of the nave in front of the chancel arch, and has two single openings on the north side of the doorway and two double openings on the south, this irregularity being due to the centre of the chancel arch being north of the axis of the nave. The screen has been a good deal damaged, and save for a small portion in one of the openings all the tracery in the upper part has gone. The lower panels, however, with one exception, retain their traceried heads. Towards the nave is a groined hang-over, the carved cornice of which is badly mutilated, and at each end, in the angles, are small octagonal projections, probably for the figures of the Blessed Virgin and St. John. (fn. 99) There is no trace of a rood-loft stair.
The font in use is modern, but the plain octagonal bowl of an old font is preserved.
There are some shaped bench-ends, five of which have carved poppy-heads, but the pulpit and the seating generally are modern. The 17th-century baluster altar-rails have been retained.
In the tracery of the east window of the chancel are some fragments of white and yellow glass. (fn. 100)
Considerable remains of wall-paintings were uncovered during the last century in the chancel and chapel. (fn. 101) On the east wall of the chancel, north of the altar, is a crucifixion of St. Andrew, and on the south wall an ecclesiastic before an altar, (fn. 102) while on the south wall of the chapel are representations of St. Christopher and the martyrdom of St. Edmund, and on the north wall two small figures of ecclesiastics. Over the arches of the nave arcades are remains of post-Reformation texts and a series of emblems of the Patriarchs.
It remains to notice the three Digby monuments, which stand respectively in the chancel, chapel and south aisle. Of these the earliest is a plain freestone table-tomb at the east end of the aisle, with alabaster slab (fn. 103) bearing an incised figure of Jaqueta Digby (d. 1496), relict of the Everard Digby killed at the battle of Towton. She wears a girdle from which is suspended a pomander box, and her head rests on a cushion, beneath a triple canopy and flanked by a shield with the arms of Digby and Elles. (fn. 104) The inscription is round the verge, (fn. 105) and on either side of the figure are five sons and eight daughters. The next in date is a fine 16th-century freestone tabletomb against the north wall of the chapel, with a much mutilated and headless effigy of Sir Everard Digby (d. 1540), who is represented in plate armour; the inscription round the verge of the slab has perished. (fn. 106) The tomb has late Gothic panelling and small Renaissance baluster columns at the angles, the panels containing shields with the Digby fleur-de-lys. Behind, on the wall, is a canopy with four-centred arch within a rectangular embattled frame, supported by enriched baluster pilasters, the wall within the arch being pierced by the ogee-headed squint of which mention has already been made.
The fine alabaster table-tomb with recumbent effigies of Kenelm Digby (d. 1590) and his wife Anne Cope (d. 1602) stands against the wall in the south-east corner of the chancel within the altar rails. The man is represented in plate armour with head supported on helmet, and the woman holds a book in clasped hands. On the exposed north side of the tomb are the figures of two sons, five daughters and two infants, the eldest son in armour supporting a shield, (fn. 107) and at the west end is another shield with the arms of Digby impaling Cope and motto 'Nul que ung, None but one,' supported by two female figures. The inscription round the verge is unfinished, the date of the lady's death being left blank. (fn. 108)
Wright records also in the chapel an 'alabaster gravestone' with an inscription (fn. 109) about the verge in memory of Richard Digby and Agnes his wife, a fragment of which alone remains. (fn. 110)
In the floor of the chancel is a slab inscribed 'Here lyeth the body of Dorothey Stevens Virgin age xi waiting for a joyful resurrection Novemb. x, 1637.' (fn. 111)
A bier, dated 1694, is kept in the chapel.
The tower contains one bell, cast by Thomas Eayre of Kettering, 1761. (fn. 112)
The plate consists of a cup inscribed 'Conyers Peach Churchwarden 1708 Stoke Dry in the county of Rutland,' and a paten the marks on which are obliterated. (fn. 113)
The first volume of the registers contains entries from 1559 to 1783, and the second from 1783 to 1812. (fn. 114)
On the south wall of the chapel and the adjoining buttress are three scratch dials. (fn. 115)
From the 17th-century visitations it appears that in 1605 many of the windows of the church were 'daubed up with mortar and stone'; there was no 'pewter pot' for the communion; the King's arms were not there; the pulpit was 'very undecent'; and the chapel on the south side of the church was unpaved in default of Sir Everard Digby. In 1607 the walls were out of repair and some of them broken. In 1619 a buttress on the north side of the church was in great decay and the ivy growing on the south side of the church was 'annoying the same.' In 1640 it was said that the paten was insufficient and must be changed; an aisle on the south side of the church was ruinous and in decay. In 1682 a monition was issued to George Oliver servant to Lord Essex to repair the chapel adjoining the chancel. (fn. 116)
Advowson
The advowson of the church was granted in 1220 by Gilbert de Hauville to the Hospitallers. It followed the descent of the Hospitallers' manor of Holy Oaks (q.v.), and when that manor became merged in the chief manor it passed with the latter. The Marquess of Exeter is the present patron. The living is a rectory with tithes commuted for a rent charge of £385. (fn. 117)
There are no charities for this parish.
