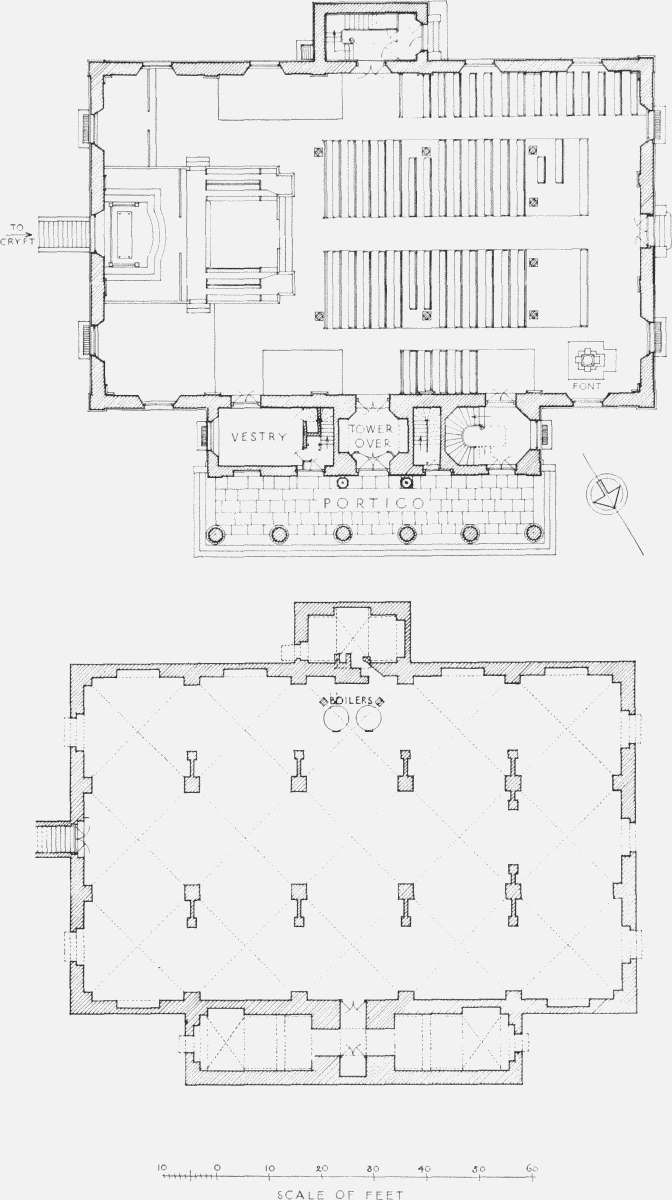Survey of London: Volume 25, St George's Fields (The Parishes of St. George the Martyr Southwark and St. Mary Newington). Originally published by London County Council, London, 1955.
This free content was digitised by double rekeying. All rights reserved.
'Plate 79: Holy Trinity Church, ground floor and crypt plans, 1950', in Survey of London: Volume 25, St George's Fields (The Parishes of St. George the Martyr Southwark and St. Mary Newington), ed. Ida Darlington( London, 1955), British History Online https://prod.british-history.ac.uk/survey-london/vol25/plate-79 [accessed 23 November 2024].
'Plate 79: Holy Trinity Church, ground floor and crypt plans, 1950', in Survey of London: Volume 25, St George's Fields (The Parishes of St. George the Martyr Southwark and St. Mary Newington). Edited by Ida Darlington( London, 1955), British History Online, accessed November 23, 2024, https://prod.british-history.ac.uk/survey-london/vol25/plate-79.
"Plate 79: Holy Trinity Church, ground floor and crypt plans, 1950". Survey of London: Volume 25, St George's Fields (The Parishes of St. George the Martyr Southwark and St. Mary Newington). Ed. Ida Darlington(London, 1955), , British History Online. Web. 23 November 2024. https://prod.british-history.ac.uk/survey-london/vol25/plate-79.
HOLY TRINITY CHURCH

Holy Trinity Church, ground floor and crypt plans, 1950
