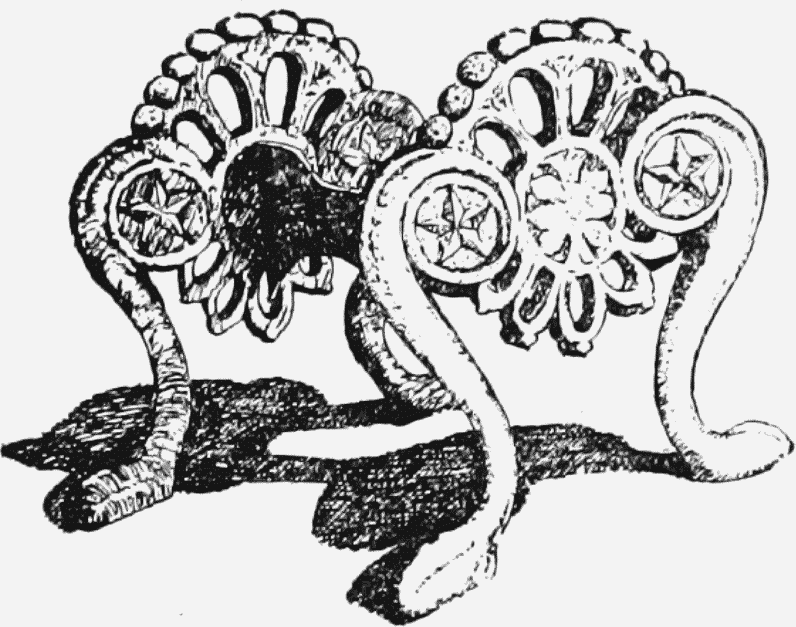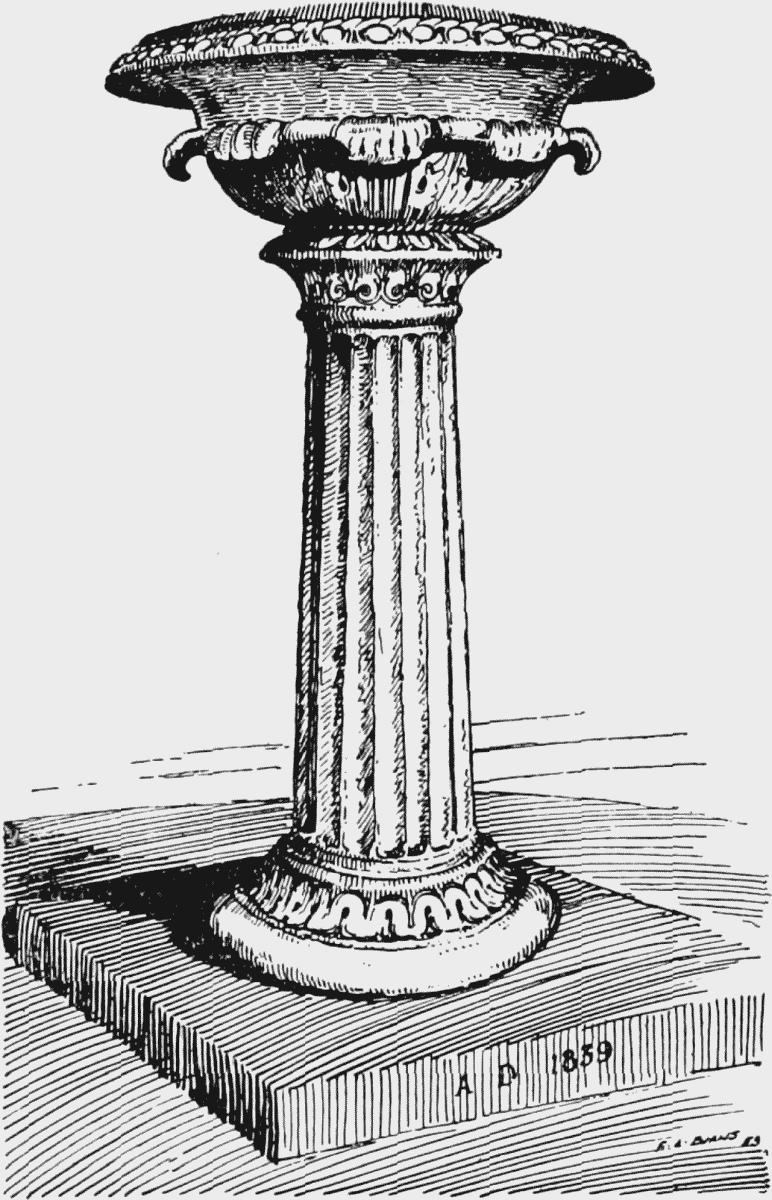Survey of London: Volume 25, St George's Fields (The Parishes of St. George the Martyr Southwark and St. Mary Newington). Originally published by London County Council, London, 1955.
This free content was digitised by double rekeying. All rights reserved.
'The Church of St Peter Walworth, Liverpool Grove and Trafalgar Street', in Survey of London: Volume 25, St George's Fields (The Parishes of St. George the Martyr Southwark and St. Mary Newington), ed. Ida Darlington (London, 1955), British History Online https://prod.british-history.ac.uk/survey-london/vol25/pp95-98 [accessed 25 February 2025].
'The Church of St Peter Walworth, Liverpool Grove and Trafalgar Street', in Survey of London: Volume 25, St George's Fields (The Parishes of St. George the Martyr Southwark and St. Mary Newington). Edited by Ida Darlington (London, 1955), British History Online, accessed February 25, 2025, https://prod.british-history.ac.uk/survey-london/vol25/pp95-98.
"The Church of St Peter Walworth, Liverpool Grove and Trafalgar Street". Survey of London: Volume 25, St George's Fields (The Parishes of St. George the Martyr Southwark and St. Mary Newington). Ed. Ida Darlington (London, 1955), British History Online. Web. 25 February 2025. https://prod.british-history.ac.uk/survey-london/vol25/pp95-98.
In this section
CHAPTER 12: THE CHURCH OF ST. PETER WALWORTH AND LIVERPOOL GROVE AND TRAFALGAR STREET
In the twenty years after 1800 the population of Newington increased from 14,847 to 44,526. (fn. 283) Non-conformist chapels of all types sprang up in the district and the Catholics were catered for, though somewhat inadequately, first in the London Road Chapel and subsequently in the new church in St. George's Road, but, since St. Mary's could on a generous estimate only accommodate just over 1,000 people, some new provision by the established church was obviously called for. In the application for an enabling Act it was stated that there was no accommodation in the parish church "for Servants or for the Poor except in the Aisles and behind the Pews and in the Galleries," and no burial place except the churchyard which was small and nearly full. (fn. 284)

WEST ELEVATION
In 1820 an Act (fn. 285) was passed authorizing the erection of two new churches in Newington to be called St. Peter's and Trinity, and appointing trustees to carry out the work subject to the approval of the Commissioners for Building New Churches. (fn. n1)
The leasehold interest in a house on the east side of Walworth Road and some gardens and an orchard lying behind it were bought from the Clutton family (fn. 284) for £2,197 (fn. 286) and cleared for St. Peter's and its approaches. The freehold interest was presented by the Dean and Chapter of Canterbury. (fn. n2) (fn. 286)
Designs submitted by Simeon Thomas Bull for a church in Gothic style were not approved by the Commissioners, and after a letter from the rector of St. Mary Newington, the Rev. Arthur C. Onslow, complaining that the years were slipping by and the church not begun, they asked [Sir] John Soane to prepare plans for the new church. (fn. 284) The foundation stone was laid on 2nd June, 1823, by the Archbishop of Canterbury and he consecrated the church on 28th February, 1825. (fn. 117)
Apart from the provision in 1886 of a new altar table and choir stalls, etc., few alterations or repairs were made to the church until 1919 when ominous cracks appeared in the walls. The timber in the foundations had rotted and it was found necessary to replace it with concrete. In 1926 the east wall of the sanctuary was underpinned and a complete repainting and cleaning of the church was carried out by the architect, A. E. Henderson. The building was badly damaged by enemy action on 29th October, 1940, when more than 30 of those sheltering in the crypt were killed outright and 100 more were injured. The church has since been restored under the direction of Thomas F. Ford and was re-dedicated by the Bishop of Southwark on 11th July, 1953.

Bootscraper
Soane's drawings and plans for the church, some of which are reproduced on Plates 64, 66 and 67, are preserved at the Soane Museum. The variations between these designs and the building as completed can be seen from the measured drawings (Plate 65). The church strongly resembles Holy Trinity, Marylebone Road, which was designed by Soane a year or so later; each has a plain oblong body and a stone tower rising squarely above the entrance, but the Marylebone church is entirely faced with stone and the detail is more elaborate. St. Peter's is built of yellow stock bricks with stone dressings. The columns at the west end are recessed under a simple stone cornice and at the east end there is a round-arched arcade of three bays between the two vestries. The nave has a slate roof to which the solid stone parapet and blocking course at the east end form a gable. The side galleries have flat roofs which have recently been relaid with copper.
The external proportions of the church give a somewhat misleading idea of its interior length as the vestries at the east end and the staircase lobbies at the west end are of the same height as the rest of the church. Soane bestowed more care on the planning and interior detail of the staircase lobbies than is usually given to such accessories. They are divided from the bellringers' chamber at gallery level by recesses containing pairs of Ionic columns (Plate 63), and at nave floor level the side and centre lobbies are separated by a succession of graceful round arches.
During the recent renovation, the church has been restored as nearly as possible to its original state, but the choir stalls have been moved back to widen the sanctuary, and the two most easterly bays under the galleries have been enclosed to form a Lady Chapel and a choir vestry. The altar-piece designed by Soane (Plate 69) has survived, as have parts of the original organ made by Henry Cephas Lincoln; the latter have been incorporated in the new organ in the west gallery. (fn. n3)

Font
Colourful new stained glass designed by Miss Clare Dawson and representing "Christ Born," "Christ Foretold," and "Christ Declared" has been set in the three east windows above the altar recess to replace the original glass designed by William Collins. (fn. n4)
The whole of the interior has been coloured in pastel shades and particular care has been taken to bring out the fine details of the ceiling ornament and of the frieze to the nave.
The font, of white marble, was made by Garland (fn. n5) and Fieldwick and presented by Mary and Eliza Boyman in 1839. It stands at the west end of the south aisle.
There are memorials in the galleries and the north-east vestry to: Richard Boyman (d. 1836) and his daughters, Mary (d. 1851) and Eliza (d. 1858); Joseph Clowes (d. 1833) and his wife, Ann (d. 1851); Henry Johnson (d. 1850) and Charles Johnson (d. 1844); James King (d. 1832) and his wife, Mary (d. 1840); John Littlewood (d. 1827) and family; and Martha Speechly (d. 1829).
Incumbents and Rectors
The Churchyard
William Chadwick, who had the contract for the mason's work at Holy Trinity, Newington, built the enclosing walls and curbs round the churchyard at St. Peter's. Most of the iron railings were removed during the 1939–45 war, but the gates at the west end survive. In 1895 the churchyard was made into a public garden by the Metropolitan Public Gardens Association at the cost of the Goldsmiths' Company. (fn. 288)

Entrance gates to churchyard
Liverpool Grove and Trafalgar Street
The ground north and south of St. Peter's Church forms part of the Rolls Estate. On the north side, Trafalgar Street was formed, as its name implies, soon after 1805 and before the church was built, but none of the original houses survive. On the south side there was only a footpath until after 1827, when Liverpool Grove (formerly Street) was laid out to link up with the approach to the church from Walworth Road. A terrace of two-storey brick cottages, with the inscription "PEACOCK TERRACE 1842" in the centre of the parapet, remains opposite the church and churchyard.
