A History of the County of York North Riding: Volume 1. Originally published by Victoria County History, London, 1914.
This free content was digitised by double rekeying. All rights reserved.
'Parishes: Kirkby Moorside', in A History of the County of York North Riding: Volume 1, ed. William Page (London, 1914), British History Online https://prod.british-history.ac.uk/vch/yorks/north/vol1/pp511-517 [accessed 1 February 2025].
'Parishes: Kirkby Moorside', in A History of the County of York North Riding: Volume 1. Edited by William Page (London, 1914), British History Online, accessed February 1, 2025, https://prod.british-history.ac.uk/vch/yorks/north/vol1/pp511-517.
"Parishes: Kirkby Moorside". A History of the County of York North Riding: Volume 1. Ed. William Page (London, 1914), British History Online. Web. 1 February 2025. https://prod.british-history.ac.uk/vch/yorks/north/vol1/pp511-517.
In this section
KIRKBY MOORSIDE
Kirkby Moorside is a parish covering about 13,700 acres, chiefly of moorland. It is practically inclosed between two streams, the Dove and the Hodge Beck its tributary, which, flowing down through Farndale and Bransdale respectively, unite to the south of the town of Kirkby Moorside. The ground is thus well watered and fertile, on a subsoil of inferior oolite with Upper and Lower Lias in the dales. There are brick and tile works at Kirkby Moorside and Cockayne, and jet, coal and limestone have been worked in Bransdale and Farndale. About half the total area is in cultivation, the chief crops raised being oats and barley.
The parish slopes downward to east and west from a lofty ridge between the valleys. It also slopes down towards the south end, where the town of Kirkby Moorside stands 200 ft. above the ordnance datum. The North Eastern railway has a station in the town, which is on the high road from Helmsley to Pickering. 'Time out of mind,' as one of its lords claimed in the 14th century, it has been a market town. The market-place runs from north to south through the centre of the town. Here in a house on the west side of the street George Duke of Buckingham died in 1687 from the effects of a hunting accident. Pope's well-known lines describing his death-bed 'in the worst inn's worst room' seem to have erred on the side of picturesqueness, for a letter from a certain J. Gibson of Welburn Hall, who witnessed the duke's end, describes the house as 'the best house in Kirkby Moorside, which neither is nor ever was an alehouse.' (fn. 1) Also on the west side of the market-place is the 'Black Swan,' a two-storied building of limewashed stone with a tiled roof. It is an L-shaped building, and the hall of the original plan appears to have been in the short arm facing the street, and the kitchens in the long arm, their present position. The entrance to the screens is covered by a porch with a room over it. This now enters a passage to a yard at the back, and the hall has been converted into the bar and bar parlour. The interior has been completely modernized, but three of the heavy squaremoulded baluster columns supporting the porch remain, and on the lintel is carved, 'Anno Dom: 1632: October xi William Wood.'
East of the market-place is the church of All Saints, behind which are the ruins of the fortress of the Stutevills. In 1282 the park appurtenant to it was a league in circuit and contained seven score beasts. (fn. 2) The moat of the castle can still be traced on Vivers Hill, a name possibly a corruption of 'Vivaria'; the ponds here which once supplied the town with water were popularly called 'Bibbers.' (fn. 3)
The old toll-booth in the market-place was built in the 18th century of materials taken from the ruins of another castle at the north end of the town. The present toll-booth contains two large rooms and is used for various public purposes. This castle was the hunting-box of the Nevills, Earls of Westmorland and lords of Kirkby Moorside, during the Tudor period. It was described in 1570 as 'but symple for an erle, but a good house for a gentleman of worshipp.' The park was then 2½ miles in circuit and 'well replenyshed with fallow deere.' (fn. 4)
In Railway Street, the southern continuation of the market-place, is a Roman Catholic church erected in 1897 to replace an earlier chapel built in 1868 upon another site. On the banks of the Dove stands the old manorial mill. (fn. 5) The lessees of this mill in the 16th and 17th centuries proceeded against the owners of a horse-mill in the town of Kirkby Moorside, on the ground that they were grinding the corn of the tenants of the manor, and thus reducing its lawful profits. (fn. 6) A little higher up the river is Keldholme Priory, a modern house built on the site of the nunnery founded by Robert de Stutevill in the time of Henry I.
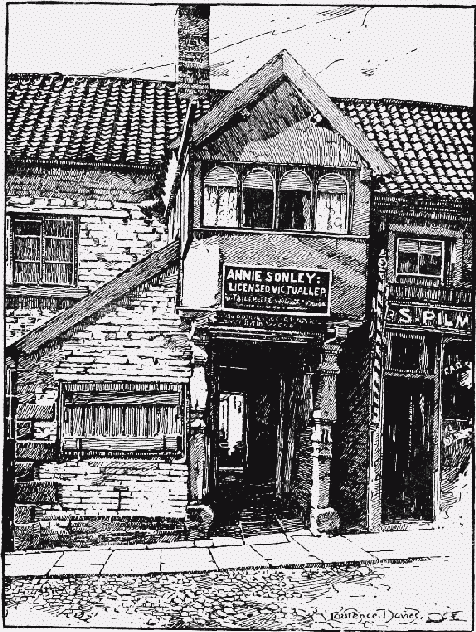
The 'Black Swan,' Kirkby Moorside
North of the town stretch the North York Moors, rising in Rudland Ridge to 1,100 ft. From Dale End, the northern continuation of the market-place, a road runs up to the small moorland villages of Fadmoor and Gillamoor, which are built in a district riddled with old limestone quarries. Fadmoor consists of a small group of houses built round a green. A short distance from the village is a Primitive Methodist chapel. From Fadmoor the road running north-east becomes the village street of Gillamoor, a hamlet near the Dove. At its east end is the church, a chapel of ease to Kirkby Moorside. Here the ground slopes away very steeply from Gillamoor to the Dove, so that the village has a fine view of Farndale.
The townships of Bransdale Eastside and Farndale Low Quarter have only a few houses scattered here and there among the hills. These with Bransdale Westside from Kirkdale parish and the rest of Farndale from Lastingham were in 1873 formed into the modern parish of Bransdale-cum-Farndale. (fn. 7) In the extreme north of Bransdale, between two branches of the Hodge Beck, is the little hamlet of Cockayne, with an old chapel of ease and a hall used by the Earl of Feversham as a shooting-lodge.
In the town there are manufactories of agricultural implements and manure works.
An Inclosure Act was passed for this parish in 1788. (fn. 8)
Manors
Before the Conquest Orm held 5 carucates of land in KIRKBY MOORSIDE; these in 1086 had passed to Hugh son of Baldric. (fn. 9) They were probably granted with other lands of Hugh's to Robert de Stutevill, for Kirkby Moorside afterwards formed part of the barony of Mowbray. (fn. 10) Roger de Mowbray, son of Niel Daubeney, grantee of the Stutevill lands, was holding Kirkby Moorside in the reign of Henry II, when Robert de Stutevill, grandson of the first Robert, laid claim to the barony; Roger gave him Kirkby Moorside for 10 knights' fees in satisfaction of his claim. (fn. 11) This arrangement, however, was not ratified in the king's courts, and the dispute broke out again between William de Stutevill, son of Robert, and William de Mowbray, grandson of Roger, in 1200. (fn. 12) Finally, William de Mowbray confirmed the previous agreement and gave 9 knights' fees in augmentum. (fn. 13) Henceforward Kirkby Moorside was held of the Mowbrays (fn. 14) by the heirs of the Stutevills till the end of the 14th century, (fn. 15) when the overlordship came to the Crown through the forfeiture of the first Duke of Norfolk. (fn. 16)
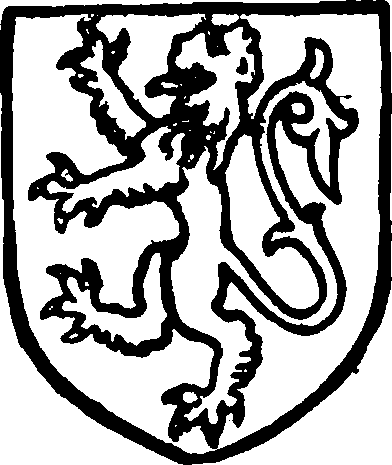
Mowbray. Gules a lion argent.
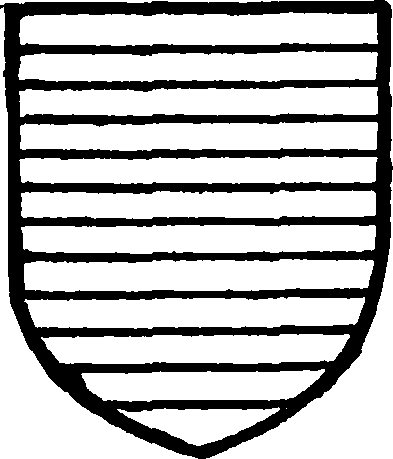
Stutevill. Burelly argent and gules.
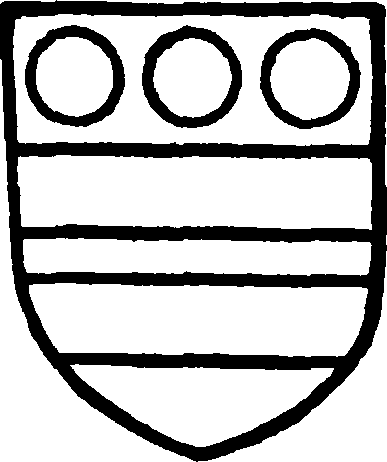
Wake. Or two bars gules with three roundels gules in the chief.
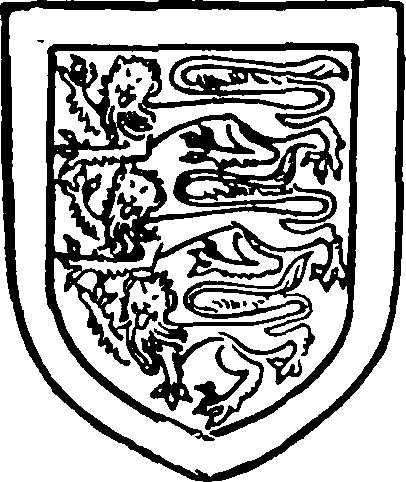
Holand. ENGLAND with the difference of a silver border.
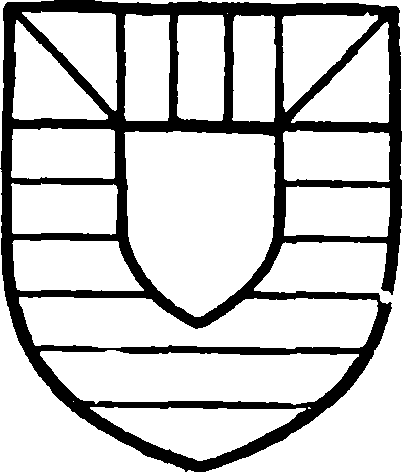
Mortimer. Barry or and azure a chief or with two pales between two gyrons azure therein and a scutcheon argent over all.
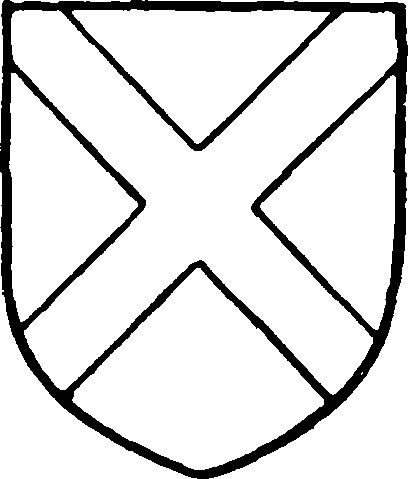
Nevill. Gules a saltire argent.
The William de Stutevill of 1200 was succeeded by his brother Nicholas, who fought against the king at Lincoln and was taken prisoner there. (fn. 17) He bound his manors of Kirkby Moorside and Liddell to pay 1,000 marks as his ransom. (fn. 18) His son Nicholas (fn. 19) in 1232 quitclaimed common of pasture in Farndale to the Abbot of St. Mary's, York. (fn. 20) Nicholas died in 1233, leaving two daughters and co-heirs, Joan wife of Hugh Wake, and Margaret, whose marriage had been granted to William de Mastac. (fn. 21) In 1255 Margaret was dead, and Hugh Wake and Joan had her lands. (fn. 22) Hugh died in or about 1241 and Joan obtained the custody of his heirs till their full age. (fn. 23) She married as her second husband Hugh le Bigod, but as a widow was known as Joan de Stutevill. (fn. 24) Before her death she enfeoffed in the manor of Kirkby Moorside her son Baldwin Wake, of whom the king took homage as her heir in 1276. (fn. 25) Baldwin Wake died in 1282 and was succeeded by his son and heir John, (fn. 26) who was summoned to Parliament as Lord Wake by Edward I. He enfeoffed the king of his lands in 1298, (fn. 27) and they were regranted to him and his wife Joan in fee simple in the same year. (fn. 28) Joan outlived her husband, and was 'lady of Liddell' during the minority of her son Thomas. (fn. 29) The custody of this boy was granted to Henry de Percy, who transferred it to the Society of the Ballardi of Lucca. This was ratified by the king, but later, 'not recollecting his confirmation of the grant,' he 'caused the manor, then in the hands of the merchants, to be taken into his hands, and he delivered it with its fees &c. to the said Thomas, a minor and in his custody, who since he has held the said manor has received £340 out of the issues thereof, for which Henry de Percy has made supplication to the king to cause satisfaction to be made to the merchants for his exoneration.' (fn. 30) The king promised to make payment. (fn. 31) Thomas Wake remained in possession (fn. 32) till he died in 1349. (fn. 33) His heir was his sister Margaret wife of Edmund Earl of Kent, (fn. 34) whose son John succeeded her. He died three years later, however, without issue, and his sister Joan, 'the fair maid of Kent,' was his heir. (fn. 35) Her first husband was Thomas Holand, created Earl of Kent in 1360, by whom she had a son and heir Thomas Holand. (fn. 36) Later Joan married Edward the Black Prince, with whom in 1365 she settled this manor on Thomas and Alice his wife and their heirs, with reversion to the prince and herself. (fn. 37) In 1397 Thomas Earl of Kent died, (fn. 38) and Alice was left in possession for life. (fn. 39) Of her sons, Thomas the elder was beheaded as a traitor in 1399 (fn. 40) and his brother Edmund died before his mother in 1408, (fn. 41) when the earldom of Kent fell into abeyance. The heirs of Edmund were Edmund Earl of March, son and heir of his eldest sister Eleanor, and the four sisters of Eleanor—Joan Duchess of York, Margaret wife of Thomas Duke of Clarence, Eleanor wife of Thomas Earl of Salisbury, and Elizabeth wife of Sir John Nevill, kt. (fn. 42) Kirkby Moorside seems to have been assigned with Great Ayton and Hemlington (q.v.) to Elizabeth Nevill. Ralph second Earl of Westmorland, son of Elizabeth, (fn. 43) was in possession of the 'manor' in 1473, (fn. 44) when he granted it to Sir Ralph Nevill, kt., his nephew. (fn. 45) The latter succeeded him and died in possession in 1499, leaving a grandson and heir Ralph. (fn. 46) Ralph was succeeded by his son and heir Henry, (fn. 47) who appears to have leased the house and park here to his brother Christopher Nevill. (fn. 48) Both Christopher and his nephew Charles, the next Earl of Westmorland, were implicated in the Yorkshire rebellion of 1569 (fn. 49) and were attainted. Kirkby Moorside was thus forfeit to the Crown. At the time of the attainder, however, the manor was held by Lady Gascoigne, widow of Henry Earl of Westmorland, for life. (fn. 50) Her right had been disputed by Charles, who had forcibly entered into possession of the manor, (fn. 51) but she apparently made good her claim, and had leased it to Ralph Bowes, farmer. On her death he made suit to the Crown to have his lease continued; this was granted, (fn. 52) and his lease was again renewed in 1571, 1592 and 1595. (fn. 53)
In 1606 the manor was granted to Charles Duke of York. (fn. 54) This grant was superseded by another made in 1616 to George Viscount Villiers, (fn. 55) the favourite of James I. His son George Duke of Buckingham died here in 1687. (fn. 56) Before his death, however, the manor was sold for the payment of his debts. With the manor of Helmsley (q.v.) it was purchased in 1695 (fn. 57) by Sir Charles Duncombe, whose descendant the Earl of Feversham is now lord of the manor.
In 1254 Henry III granted to Hugh le Bigod and Joan his wife a weekly market on Wednesday at Kirkby Moorside and a yearly fair there on the eve, day and morrow of the Nativity of St. Mary. (fn. 58) In 1386 Thomas Holand complained that various persons 'besieged Kirby Moorside, assaulted men and merchants about their business in the market there, and created such a disturbance that those of that country dared not come to the place; so threatened his tenants and servants that they dared not come to their lands or do their services, broke his park and close, entered his chase and warren, hunted therein without leave, felled trees, fished in his several fishery and took away fish, trees and other goods and chattels.' (fn. 59)
Joan de Stutevill was said to be afforesting her woods here in the reign of Edward I. (fn. 60)
BRANSDALE (Brauncedale, xiii cent.; Brandesdale, xvi cent.) and FARNDALE were members of the manor of Kirkby Moorside and followed its descent. (fn. 61)
Keldholme Priory had right of pasture in Bransdale and Farndale by grant of its founder, Robert de Stutevill. (fn. 62) Land in Bransdale which had belonged to the abbey of Rievaulx was granted in 1541 to the Earl of Rutland, (fn. 63) and was still in the possession of his family in 1656. (fn. 64) In 1607 one Robert Barne wrote to Sir George Manners, 'We have done our best to hear of chapmen to buy your lands in Bransdale and Easterside; but no one will deal there. In Bransdale your tenants offer you 15 years' purchase.' (fn. 65)
Before the Conquest Waltef had a 'manor' and 5 carucates at FADMOOR (Fademor, xiii cent.). In 1086 Count Robert of Mortain held it, and it was waste. (fn. 66) Later it must have been granted to the Mowbrays and have so come into the hands of the Stutevills with Kirkby Moorside (q.v.), of which it was an appurtenance. (fn. 67)
In 1219 Nisand owed half a mark for a writ of right against William de Herswell for half a carucate of land in Fadmoor. (fn. 68) In 1221 William de Herswell with his wife Sybil granted 2 oxgangs in Fadmoor to Robert de Fadmoor and his heirs to hold of Nicholas de Stutevill. (fn. 69) The priory of Keldholme obtained 2 oxgangs here from Robert de Maltby and Emma his wife and Jordan de Boltby and Sybil his wife. The grant was confirmed by William de Stutevill. (fn. 70)
GILLAMOOR (Gillemore, xiii cent.) was an appurtenance of the manor of Kirkby Moorside (fn. 71) (q.v.). Some land, however, was given by the Mowbrays to Newburgh Priory. (fn. 72) It was leased in 1546–7 to Christopher Lepton. (fn. 73) Nicholas de Stutevill had a mill in Gillamoor, and granted 4 marks from its proceeds to Keldholme Priory. (fn. 74)
In the reign of Henry I Robert de Stutevill founded the Cistercian nunnery of KELDHOLME (Keldom, Kaldham, xvi cent.), dedicated to the Blessed Virgin, and endowed it with lands, (fn. 75) which were confirmed to the nuns by King John. (fn. 76)
The Earl of Westmorland, lord of Kirkby Moorside, succeeded in obtaining (fn. 77) the lands of the priory in 1538. (fn. 78) They followed the descent of the manor of Kirkby Moorside (fn. 79) (q.v.) until 1569, when the manor reverted to the Crown. Elizabeth granted several leases of it to Ralph Bowes, (fn. 80) farmer and lessee of Kirkby Moorside. In 1628 the manor was granted to Edward Ditchfield and John Highlord, trustees for the City of London. (fn. 81) It is next heard of at the end of the 17th century in the possession of William Hill, who left to his four daughters 'that dwelling-house known by the name of Keldholme Hall.' (fn. 82) Early in the 19th century it was the property of a Mr. Fletcher (fn. 83); in 1890 it belonged to Martin Crawshay, (fn. 84) and at the present day Keldholme Priory is the residence of Mr. Edward Sydney Horton.
Richard II confirmed grants of the Mowbray family at BOWFORTH (Bulford, xiv cent.) to Newburgh Priory in 1389. (fn. 85) In the next year licence was granted for the alienation in mortmain by Stephen de Herlethorpe, John de Clyveland, William de Buterwyk and William Peche of a messuage and land in Bulford to the Abbot and convent of Rievaulx, (fn. 86) who had already had a grant of tenements here from Robert son of James de Bulford. (fn. 87)
Philip and Mary granted Bowforth Grange in 1557 to John Johnson and George Cotton, (fn. 88) possibly 'fishing grantees,' for it was then in the tenure of Thomas Cooper, who died seised of half of Bowforth Grange in 1637. (fn. 89)
Churches
The church of ALL SAINTS consists of a modern chancel 35 ft. 2 in. by 16 ft., with north chapel and south vestry and organ chamber, nave 41 ft. 10 in. by 16 ft. 9 in., north aisle 38 ft. by 14 ft., south aisle 38 ft. 2 in. by 10 ft., south porch 11 ft. 6 in. by 9 ft. 6 in. and west tower 15 ft. 4 in. by 14 ft. 6 in. These measurements are all internal.
The eastern portion of the south wall of the chancel is apparently of the 12th century and contains one original window in situ. The voussoirs and abaci of the chancel arch are probably of the 13th century. About 1300 the aisles were added to the nave, but in the 15th century the east responds of their arcades, their easternmost columns and the responds of the chancel arch were rebuilt. In the same century the north aisle was widened and a south porch and west tower were added. In 1802 the tower was rebuilt above the ground stage, and later in the 19th century buttresses were added to it. In 1873 to 1875 the whole church was restored by Sir Gilbert Scott, the chancel was almost completely rebuilt, and the north chapel with the south vestry and organ chamber was constructed.
The east window of the chancel is of five lights. A modern arcade of three bays of 14th-century design divides the chancel from the north chapel. At the eastern end of the south wall is a pair of round-headed windows with wide internal splays, one the original 12th-century light already referred to, the other a modern copy. A modern piscina is placed at the south-east. Beneath are two 14thcentury sedilia, having trefoiled arches with crocketed gables. These appear to be in situ. The western two-thirds of the south wall is occupied by an arcade of two bays, similar in detail to the north arcade, opening from the chancel into the modern vestry and organ chamber. The east window of the north chapel is of four trefoiled lights with tracery in the head of 14th-century design. In the north wall are three two-light windows of similar style. The south chapel, containing the vestry and organ chamber, has an east window of three lights with intersecting tracery within a two-centred head, and two windows of two lights with tracery in the south wall. These chapels project on each side beyond the walls of the north and south aisles; their high-pitched roofs are of nearly equal height and the gable of the chancel rises above the low-pitched nave roof. The chancel arch is of one chamfered order. The responds are semi-octagonal and appear to have been rebuilt in the 15th century, the bases being of late type, while the square abaci appear to be of original date with the arch.
The north arcade of the nave is of three bays with two-centred arches of two orders, the outer order chamfered and the inner square. The south arcade is similar. The east responds are similar to those of the chancel arch, with the exception that the capitals follow their semi-octagonal plan. The eastern columns of both arcades are octagonal and appear to have been rebuilt with the responds. The western columns and responds are of the original work and are circular. The bases are roll-moulded and the capitals have shallow bells, those on the south having octagonal abaci. The clearstory has three squareheaded two-light windows on both sides.
The north aisle opens into the north chapel by a modern two-centred arch. The eastern window of the north wall is of two trefoiled lights contained within a semicircular head. Portions of the head and jambs appear to be original with the widening of the aisle. West of this is a window of two trefoiled ogee lights under a square head, parts of which also appear to be original. West of this again is the north doorway, the rear arch and jambs of which appear to be modern. The west window is also of two trefoiled ogee lights under a square head with external label. Between the two eastern windows of the north wall is a buttress of considerable projection with two offsets of original date. The south aisle opens into the modern south chapel by a two-centred arch and in the south wall are two original square-headed openings of two lights, the tracery of which appears to be modern. The south doorway is round arched and the west window is of two square-headed lights. The stairs to the parvise over the south porch are against this wall. The tower arch is two-centred, with two chamfered orders, the responds being semioctagonal.
The modern tower is in three stages with rusticated quoins and modern angle buttresses of three offsets on the ground stage. The bell-chamber is lit by four modern two-light windows with two-centred heads. In the west wall of the stage below is a circular window, and a modern two-light west window on the ground stage. At the north-east angle of the tower is a shallow buttress with two offsets, of original date with the tower arch. The south porch, of 15thcentury date, has a barrel vault, over which is a parvise with a low-pitched roof and embattled parapets, lit on the south and west by square-headed single-light openings. On the soffit of the vault three distinct masons' marks can be clearly distinguished. There are angle buttresses at the east and west angles of the porch. The entrance is the full width of the barrel vault. The chancel, north chapel and vestry have high-pitched timber roofs. A lowpitched 15th-century timber roof with moulded principals, ridge and purlins, having bosses at their intersections, on some of which are carved the arms of the Nevills, covers the nave. The lean-to roofs of the aisles are of similar character, the inner ends of the principal rafters resting on stone corbels in the nave walls.
On the south wall of the chancel is a mural monument of black and white marble, with a brass panel inserted, to Lady Brooke, who died on 12 July 1600. On the brass is engraved a figure of Lady Brooke kneeling in prayer, with her six sons and five daughters. Above and below the brass are panels of black marble, and the whole is set in a frame of Purbeck marble. On the panel above the brass are some moral verses and on the panel below is an inscription.
There are six bells, cast by T. Mears of London in 1802.
The plate consists of a communion cup, two patens, flagon and porringer with cover, all of silver, and two pewter flagons. The cup is of 1824 and was the gift of Joseph Smyth, B.A., vicar in 1825. The larger paten is of 1711, and the smaller paten and porringer were presented by the Rev. Edmund Gray, M.A., vicar, in 1827. The latter is a two-handled loving-cup of 1712. The silver flagon is of 1721 and the two pewter flagons are not dated.
The registers begin in 1653.
GILLAMOOR CHAPEL is a small rectangular building consisting of a nave and chancel under one roof, a modern south porch and a western bellcote surmounted by a lead spirelet containing two bells. The structure appears to have been entirely rebuilt in the late 18th or early 19th century. It contains, however, some more ancient fittings. The chancel is lighted by two square-headed windows and the nave by as many round-headed windows in the south wall and a western one of two lights. The north and east walls are devoid of openings. The communion table is good 17th-century work of Jacobean character with fluted legs and upper rail. The screen panelling and reredos are all modern woodwork and painted green. The old communion rails are preserved in the nave and have twisted balusters of circa 1700. A similar rail stands in front of the font, which is formed of a massive circular block of stone tapering slightly towards the base. It is entirely without ornament and probably dates from the 12th century. At the west end of the nave is a modern screen incorporating some ancient portions, including the turned balusters in the upper part and the carved beam above the doorway, which bears the inscription 'T.K., G.I., R.W., T.H., Church Wardens, H.S.I., 1682.' The roof is of the king-post type with two struts on either side and is mostly ancient.
The plate is silver and consists of cup and paten, the date of both being probably between 1697 and 1720.
The church of ST. NICHOLAS AND ST. MARY, Bransdale-cum-Farndale, was built in 1886 to replace an earlier structure. It consists of chancel, nave, south porch and small western tower containing two bells.
The plate consists of a silver cup and paten and pewter flagon. The cup and paten bear the York mark of 1637 and the maker's mark of James Plummer. The paten has a figure of the Good Shepherd engraved at its centre; above are the words 'Christus ouem bajulans,' and below 'Congratulaminj mihi quia ouem inueni quae perierat. Luke xv.'
There are no early registers; entries were made at Kirkby Moorside.
Advowson
The church of Kirkby Moorside was offered by Roger de Mowbray to the Abbot of Byland in the 12th century, but the abbot, who is described by one of his successors as 'homo scrupulosae conscientiae pro cura animarum,' refused the gift on the ground that Roger de Mowbray had already benefited the abbey sufficiently. (fn. 90) The refusal is said to have given great offence to Roger, who soon afterwards made the church part of his foundation grant to Newburgh Priory. (fn. 91) It was appropriated and a vicarage ordained there, the first vicar on record being appointed in 1288. (fn. 92) After the Dissolution the advowson remained in the hands of the Crown (fn. 93) till 1880, when it was transferred to the Earl of Feversham, lord of the manor of Kirkby Moorside, in exchange.
The rectory, however, had a separate descent. It was leased to Sir Robert Constable by Elizabeth, (fn. 94) and later to Anthony Foster and others. In 1606 Lawrence Baskerville had a grant of the rectory and church. Eight years later it was the subject of a fine between William Denton and Thomas and Christopher Nandyke.
Tobias Thurscrosse and Robert Otterbourne, who were impropriators of the rectory in 1652–3, were presented at the quarter sessions for neglecting to repair the chancel.
The chapel of ease at Gillamoor is a curacy of Kirkby Moorside. An 'ecclesia' existed here in 1284–5. (fn. 95) There is a small chapel at Cockayne, in the gift of the vicar of Kirkby Moorside, (fn. 96) which has been in existence at least since the 16th century. In 1538 a certain William Wood of Kirkby Moorside accused the parish priest of 'Coken Kirke' of treasonable words spoken to the parish clerk in the chapel, in spite of threats from the priest to 'have of him either a leg or an arm' before he informed against him. (fn. 97) In 1665 Archbishop Sterne granted this chapel the right of sepulture. (fn. 98)
The ancient chapel of Bransdale Eastside was a chapel of ease to Kirkby Moorside. The living of the new parish of Bransdale-cum-Farndale is a vicarage in the gift of the Earl of Feversham.
Charities
Distributive Charities.—John Wawne gave out of his lands at Hutton-le-Hole £2 per annum to the poor for ever. The poor further receive other rent-charges amounting to £1 4s.; also the rent of a copyhold house and garth, situate in West End Street, now unoccupied, and of two butts of land let at £7 a year in respect of the charity of Elizabeth Stockton, of which new trustees were appointed by the Charity Commissioners, 8 November 1907; also the rent of another copyhold house in Church Street in respect of the charity of Margaret Horner; also an annuity of £3 10s. issuing out of land in Hutton-le-Hole purchased with a gift of £100 by William Ness, 1748; also the rents of allotments at Park End and Sleights Common respectively.
In 1906–7 the sum of £18 14s. was received from these sources and distributed by the vicar, churchwardens and overseers in conjunction with the parish council in coal, flour and money.
In 1807 Mrs. Comber left £160 consols for the poor. In 1820 Ann Atkinson by her will bequeathed to the vicar and churchwardens £50 to be invested and the income to be distributed on Christmas Day, and in 1823—Atkinson by will left £100 consols for the poor. The two legacies are represented by £144 8s. 4d. consols. The dividends of the several sums of stock amounting to £7 12s. are distributed in like manner in coal, flour and money.
Educational Charities.—The Rev. William Comber, by deed dated 15 October 1800, reciting that he had purchased the annual sum of £4 0s. 7½d., being the land tax (redeemed, but not exonerated) charged upon the glebe lands and other hereditaments parcel of the vicarage of Kirkby Moorside, settled the said charge for educational purposes, as therein mentioned, including the support of the Sunday school then established.
By an order of the Charity Commissioners of 3 November 1905 a scheme was established directing that the said annuity should be applied towards the support and maintenance of a Church of England Sunday school in the parish.
John Stockton, by will, 13 March 1839, and codicil, 20 August 1841, bequeathed £5,500 Consolidated 3 per cent. annuities for providing (inter alia) £10 a year for educational purposes in the parish. Owing to the reduction of interest on the stock to £2 10s. per cent. the annual sum of £8 6s. 8d. only is now available.
Annuities of £8 6s. 8d. are also payable to the following townships in this parish, namely, Gillamoor and Fadmoor; also £4 3s. 4d. in Beadlam, £12 10s. in Nawton, £8 6s. 8d. in Wombleton and Welburn respectively, being townships in Kirkdale parish; £4 3s. 4d. in the parish of Normanby; £8 6s. 8d. in Harome and Pockley respectively, townships in Helmsley parish; £8 6s. 8d. in the parish of Lastingham and in Farndale, Appleton-le-Moors, Huttonle-Hole and Spaunton in the said parish, and £8 6s. 8d. in the parish of Middleton by Pickering and in the township of Wrelton-in-Middleton. The aggregate payments amount to £137 10s. a year.
Nonconformist Charities.—The charities of Hannah Marsden, founded by deed dated 16 August 1820, and Mary Ableson, founded by will proved at York 26 March 1866, for the minister of the Congregational chapel, were by an order of the Charity Commissioners 24 November 1905 directed to be administered together in conformity with the provisions of the scheme thereby established. The endowment funds, consisting of £635 City of Bradford Corporation 3½ per cent. Mortgage Loan, and £72 0s. 1d. Local Loans 3 per cent. stock, are held by the official trustees. The annual income, amounting to £24 7s. 8d., was, in the event of there being no Congregational chapel and pastor in Kirkby Moorside, directed by the scheme to be divided equally among the respective resident pastors of the Congregational chapels at Pickering, Rillington and Malton, and in certain eventualities the whole of the yearly income to be paid to the treasurer of the Yorkshire Congregational Union for the general purposes thereof.
