A History of the County of York North Riding: Volume 1. Originally published by Victoria County History, London, 1914.
This free content was digitised by double rekeying. All rights reserved.
'Parishes: Appleton le Street', in A History of the County of York North Riding: Volume 1, ed. William Page( London, 1914), British History Online https://prod.british-history.ac.uk/vch/yorks/north/vol1/pp464-471 [accessed 26 November 2024].
'Parishes: Appleton le Street', in A History of the County of York North Riding: Volume 1. Edited by William Page( London, 1914), British History Online, accessed November 26, 2024, https://prod.british-history.ac.uk/vch/yorks/north/vol1/pp464-471.
"Parishes: Appleton le Street". A History of the County of York North Riding: Volume 1. Ed. William Page(London, 1914), , British History Online. Web. 26 November 2024. https://prod.british-history.ac.uk/vch/yorks/north/vol1/pp464-471.
In this section
APPLETON-LE-STREET
Apeltun (xi cent.); Appleton in Ryedale (xiv cent. onwards); Appleton-le-Street (xvi cent. onwards).
Appleton-le-Street is composed of the townships of Amotherby, (fn. 1) Broughton, Hildenley and Swinton and the hamlet of Easthorpe. The area is 5,889 acres of land, of which 13 acres are covered by water, 3,159 acres are arable land, 2,322 acres permanent grass and 147 acres woods and plantations. (fn. 2) The chief crops raised are wheat, barley, and oats. The greater part of the parish lies on corallian beds and Oxford clay, while there is alluvium near the River Rye. Stone quarries at Amotherby and Hildenley are mentioned in the 13th century, (fn. 3) and limestone and sandstone are now worked at Appletonle-Street. The height of the parish varies from 75 ft. to 375 ft. above the ordnance datum.
The village of Appleton-le-Street (fn. 4) lies along the road from Malton to Helmsley. The church is situated on rising ground to the south in a large churchyard approached from the road by a flight of rough stone steps. The cottages are mostly of stone with tiled roofs. At the western extremity of the village, a short distance to the north of the main road, is a stone dovecote with a high-pitched tile roof. Amotherby stands on a road branching from the Malton to Hovingham road. The cottages here also are of stone and chiefly roofed with tiles. The church stands in the middle of the village some 50 yards back from the road, while to the west of the churchyard is the vicarage, a large modern stone building in 16th-century style. To the east of the village, on the north side of the high road, are some disused stone quarries.
An inclosure award was obtained for Swinton in 1774, for Amotherby in 1776. (fn. 5) Nearly the whole district of Ryedale, of which Malton may be regarded as the capital, is a fertile, well-drained region with no great town, but an agricultural population gathered into large villages. On Amotherby Moor, which gradually rises to 367 ft. in Lund Hill and 375 ft. at Easthorpe Farm, are tumuli. From Amotherby the road goes to Swinton and on to Broughton, where numerous sepulchral urns have been found; here there was in the early 13th century (fn. 6) and in 1399 a hospital of St. Mary Magdalen, (fn. 7) the site of which is still shown and is commemorated by Spital Hill Plantation. Hildenley hamlet, wood, Hall and park with fish-ponds are close to Malton on Braygate Street, now more usually called the Castle Howard Road. A deed of the early 13th century mentions the 'kings street of Holdelith as far as Braitgate.' (fn. 8)
The hamlet of Newsham lies to the north of the parish, on the Rye, its northern boundary. The capital messuages of Amotherby, Broughton and Swinton are mentioned in the 13th century. (fn. 9) Some 12th and 13th-century local names are: Wandailes, the Cross of Amotherby, Gildecroftende, 'Scoddegate which is now called Swintongate,' Sledde, Middelkevel, Lundthorpdic, Balscroft in Amotherby (fn. 10); Thoresbec, Landesmeresic and Brotesic in Easthorpe (fn. 11); and Broughtun Museclive and the Broches of Broughton in Broughton. (fn. 12)
Amotherby has a station on the Thirsk and Malton branch of the North Eastern railway.
There are Wesleyan and Primitive Methodist chapels at Swinton. A School Board was formed in 1892 for the united district, the school being at Amotherby.
By a deed of 1669 Sir William Strickland, lord of the manor of Amotherby, charged certain lands in Amotherby under certain conditions with the payment of £15 a year for a plate to be run for by horses on the third Thursday in March at Kiplingcotes; this payment was still made by the lord of the manor in 1736. (fn. 13)
Manors
A 'manor' and 5 carucates in APPLETON-LE-STREET were held by Cnut before the Conquest and by the king in 1086. (fn. 14) The Paynels received lands in Amotherby from one of the first three Norman kings, (fn. 15) and early in the 13th century they were overlords of Appleton and Easthorpe, of half the vill of Swinton and onethird of the vill of Amotherby. (fn. 16) Part of the Paynel fee passed, like Hooton Pagnell in the West Riding, to Geoffrey Luttrell by his marriage with Frethesent daughter of William Paynel. (fn. 17) Andrew their son left a son Geoffrey, who died before 1270. Robert son of Geoffrey died before 1297, and was succeeded by his son Geoffrey, who died in 1345. Andrew Luttrell, son of the last-named, died in 1390, leaving a son Andrew, who was succeeded in 1397 by his son Geoffrey. Geoffrey died in 1419, when his fee passed to his sister Hawise wife of Geoffrey de Hilton. (fn. 18) In 1427 Geoffrey de Hilton was overlord of tenements in Swinton and Amotherby. (fn. 19)
The manor of Appleton, however, passed to the Norman branch of the Paynel family, which held Drax and Barton-le-Street (q.v.). On the forfeiture of Fulk Paynel these lands were granted to Hugh son of Peter Paynel. (fn. 20) Eleanor widow of Fulk's predecessor William Paynel married as her third husband William Earl of Salisbury. (fn. 21) In 1230–1 she was holding 2 carucates and a mill in Appleton and Newsham of Hugh Paynel in dower, while Hugh himself had the service from a carucate here and 18 oxgangs in Swinton of the land of the Normans. (fn. 22) John Paynel of Drax died seised of a knight's fee in Appleton, Hildenley, Swinton and Easthorpe about 1287–8 and was succeeded by his brother Philip. (fn. 23) In 1426 the manor was said to be in the fee of the lords of Malton. (fn. 24)
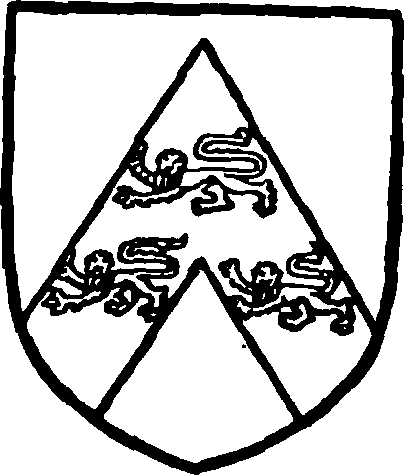
Bolton. Argent a cheveron gules with three leopards or thereon.
Appleton was granted with Swinton (fn. 25) by John Paynel to Thomas de Bolton, (fn. 26) whose son John had a brother and heir Robert. (fn. 27) Robert held half a knight's fee of John Paynel in Appleton and Easthorpe in 1284–5, (fn. 28) and, according to the inquisition, the whole of John Paynel's knight's fee in Appleton, Hildenley, Swinton and Easthorpe in 1287–8. Robert de Bolton was lord in 1316. (fn. 29) In 1339 his son Thomas was lord, (fn. 30) and in 1369 the latter had been succeeded by a son Thomas, (fn. 31) who then sold the reversion of the manors of Appleton and Easthorpe, which a Robert de Bolton held for life, to Sir Thomas de Metham, kt. (fn. 32) Thomas de Bolton died in 1375 seised of rents in Swinton and Broughton, leaving an infant daughter and heir Mary, (fn. 33) and no further record has been found of the Boltons in Appleton, nor of the new purchaser, Sir Thomas de Metham. (fn. 34) William Lord Latimer, who was mesne lord of Amotherby, as his ancestors were of Broughton, died in 1381. He endowed the chantry in Appleton Church. (fn. 35) His only daughter and heir Elizabeth married John Lord Nevill of Raby, to whose son Ralph, first Earl of Westmorland, (fn. 36) James Strangways and Robert Strangways conveyed the manors of Appleton and Easthorpe and the advowson of the chantry in Appleton Church in 1416. (fn. 37) The manor of Appleton now descended with the Nevills' manor of Middleham (q.v.) until 1631, (fn. 38) when it was conveyed by the citizens of London to Sir George Lee and Daniel Britton, who sold it in 1632 to William Hebden. (fn. 39) The Hebdens retained the manor for 127 years. (fn. 40)
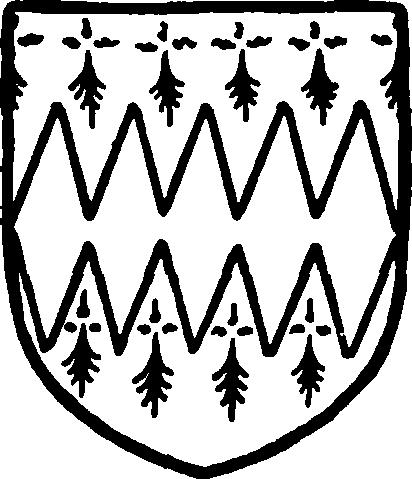
Hebden. Ermine a fesse indented gules.
John Hebden 'of Scarborough' was lord of the manor in 1742 (fn. 41); John and James Hebden made settlements in 1745, (fn. 42) and in 1759 conveyed the manor to Robert Ward and William Leyborn, (fn. 43) who in 1761 conveyed it to John Addison. In 1809 it came into the possession of the family of Creswell, (fn. 44) from whom it was purchased in 1875 by the late Mr. James Fairbank. It is now held by the trustees under his will. (fn. 45)
In 1293 Robert de Bolton stated that his predecessors had had amendment of the assize of bread and ale in Appleton and Swinton by prescription. (fn. 46) The court leet with court baron has been intermittently, but is now regularly, held. (fn. 47)
In 1086 AMOTHERBY (Aimundrebi, Edmundrebi, xi cent.; Eimundrebi, xii cent.; Aymunderby, Eymunderby, xiii-xv cent.; Aymonderby, Amodderbye, Amotherby, xvi-xviii cent.) was a berewick of Hovingham, (fn. 48) and part of it was still held of the lords of Hovingham in the early 13th century. (fn. 49) Some time after 1086 2½ carucates were granted to Robert Brus. (fn. 50) It was stated in 1303 that William I gave 1 carucate of land here to the 'ancestor of Basset,' 2 to the 'ancestor of Luttrell' and the rest of the vill to Robert Brus (fn. 51); but if the Robert Brus was the father of Adam, as stated, the grantor must have been William II or Henry I. (fn. 52)
The Basset fee descended to the barons of Greystock. (fn. 53)
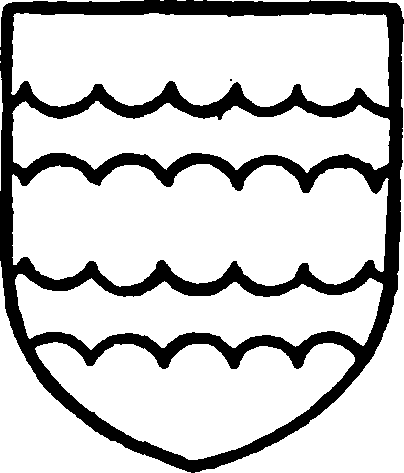
Nesfield. Argent two bars engrailed sable.
Robert Brus was succeeded by his son Adam, who enfeoffed Ricolf de Garton in Amotherby. Ricolf was succeeded by his son Roger, whose son Nicholas left a daughter and heir Ada, married to John de Garton. John and Ada enfeoffed John de Bordesden and Isabel his wife, (fn. 54) and in 1313–14 John de Bordesden received a grant of free warren in Amotherby and Newsham. (fn. 55) He was lord in 1316 (fn. 56) and 1319–20. (fn. 57) In 1329, after his death, William de Bordesden, his heir, granted tenements in these places to John de Barforth and his heirs (fn. 58); but in 1347 William de Garton was returned as holding the 2 carucates of land in Amotherby and Newsham previously held by John de Bordesden, (fn. 59) and he was apparently lord in 1354. (fn. 60) Two years later, however, Thomas Ingleby of Ripley obtained a grant of free warren in Amotherby, (fn. 61) and in 1428 Thomas Ingleby and Henry Nesfield held the 2 carucates that William de Garton previously held. (fn. 62) Perhaps William de Garton left co-heirs, for in 1368 William de Nesfield, by right of Christina his wife, conveyed the manor to William de Newport and Katherine his wife and the heirs of Katherine. (fn. 63) In 1543 (fn. 64) and 1548 (fn. 65) the Inglebys made settlements of the manors of Amotherby and Swinton, but in 1558–9 Sir William Fairfax died seised of the manor, his son and heir Guy, a lunatic, dying seised in 1567. leaving a son and heir Thomas. (fn. 66) Roger Ringrose died seised of tenements here in 1614–15, leaving a son and heir Robert, (fn. 67) who in 1624 conveyed the manor to William Strickland. (fn. 68) It was sold by the Stricklands about 1729 to Hugh Cholmley (fn. 69) of Whitby, (fn. 70) whose successor Nathaniel Cholmley in 1766–7 conveyed it to John Wilkinson. (fn. 71) John Wilkinson devised the manor to trustees for sale, from whom it was purchased by Peter Thellusson of Brodsworth, who died in 1797, (fn. 72) having made a will by which his revenues were to accumulate for several lives in the interest of his subsequent male descendants. (fn. 73) His trustees in 1812–13 conveyed this manor to his wife's brother (fn. 74) Sir Ralph Woodford, bart., and others (fn. 75); but in 1857 Charles Sabine Thellusson was lord of the manor, as was Charles Sabine Augustus Thellusson in 1872–9 and Peter Thellusson of Brodsworth in 1889. The manorial rights now belong to the owner of Appleton.
Two 'manors' and 8 carucates 2 oxgangs at BROUGHTON (Brostone, xi cent.; Broctune, xi-xiii cent.; Broghton, xiii-xvi cent.) belonged to Gamel and Ligulf before the Conquest. In 1086 Broughton was a berewick of Hovingham. (fn. 76)
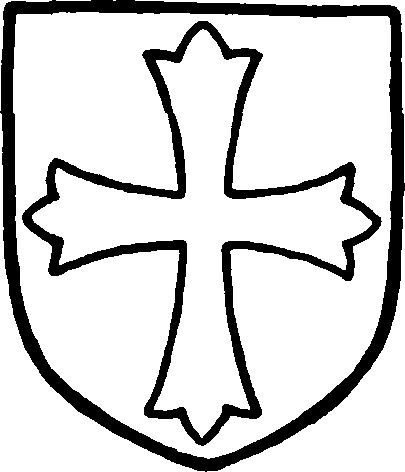
Latimer. Gules a cross paty or.
The king held 8 carucates here and Berengar de Toni 1 in 1086, Berengar's part forming a 'manor.' (fn. 77) The overlordship subsequently belonged to the lords of Hovingham (fn. 78) (q.v.). Henry le Latimer, who left a daughter and heir Julia, and William son of William le Latimer and father of Thomas father of William le Latimer, held lands here in the 12th and 13th centuries, (fn. 79) and in 1284–5 William Latimer was mesne lord of 4 carucates. (fn. 80)
Under the Latimers the Lovells were tenants. William son of Robert Lovell of Broughton (fn. 81) and William son of William Lovell are mentioned in the 13th century. (fn. 82) William Lovell was lord in 1284–5, (fn. 83) and in 1300 William son of William Lovell granted tenements in Broughton and Swinton to Simon Lovell for life. (fn. 84) In 1329–30 the manor of Broughton was settled on Simon Lovell for life with remainder to William his son and Margaret his wife and their heirs. (fn. 85) In 1348, however, Simon Lovell quitclaimed all his right to William de Garton. (fn. 86) From William de Garton the manor descended like Amotherby (fn. 87) to the Nesfields. Henry de Nesfield was holding in 1428, (fn. 88) and in 1488 James Nesfield conveyed the manor, in which Margaret widow of John Nesfield had a life interest, to Sir Thomas Lovell, kt. (fn. 89) In 1496–7 Thomas Lovell conveyed it to Robert Constable, serjeant-at-law, and others, (fn. 90) and in 1501 Robert Constable died seised. (fn. 91) The Constables of North Cliff held Broughton (fn. 92) until 1562, when Marmaduke Constable conveyed the 'manor' to William Raysing, (fn. 93) who died seised in 1590, leaving a son and heir Marmaduke. (fn. 94) In 1610 Marmaduke, Margery his wife and James his son and heir conveyed the manor to William Hustler, (fn. 95) who in 1636–7 conveyed it to William Marshall, Martin Pennock, Richard Dixon and others. (fn. 96) Mr. Thomas Isherwood, J.P., of Heywood, Lancashire, was owner in 1889.
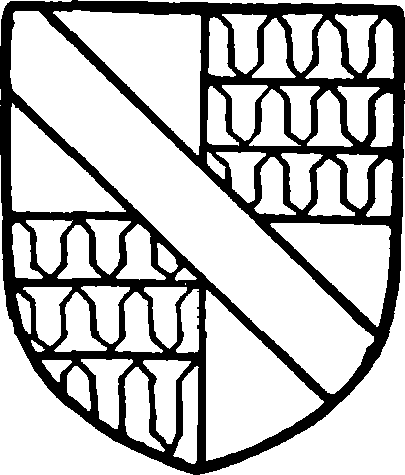
Constable of North Cliff. Quarterly or and vair a bend gules.
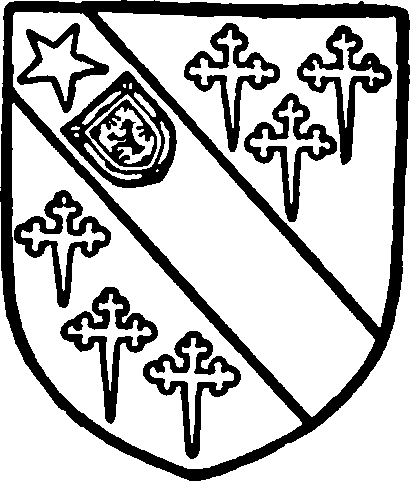
Howard, Earl of Carlisle. Gules a bend between six crosslets fitchy argent with the augmentation for Flodden on the bend and the difference of a molet sable.
EASTHORPE (Yaresthorp, Yarpesthorp, Yarpthorp, Yarthorp, xiii-xvi cent.) in 1086 was a berewick of Pickering Manor. (fn. 97) Early in the 13th century Hugh son of Peter Paynel was overlord, (fn. 98) and had been succeeded in 1280 by John Paynel, under whom John de Bolton then held the manor. (fn. 99) He died seised in that year, and his brother and heir Robert de Bolton held Easthorpe and Appleton in 1284–5 (fn. 100); from this time the manor of Easthorpe descended with that of Appleton until the middle of the 18th century. The Hebdens, who then alienated Appleton, afterwards resided at Easthorpe Park. James Hebden had a son George, who left sons James and George (the latter dying in 1804). When James died childless Easthorpe was sold to the fifth Earl of Carlisle. (fn. 101) Rosalind Countess of Carlisle is the present owner.
Two carucates at HILDENLEY (Hildingeslei, Ildingeslei, xi cent.; Hildingley, xiii-xviii cent.; Heldyngley, 1517) belonged to Cnut before the Norman Conquest and to the king in 1086. (fn. 102) It was afterwards divided between the fees of Bassett and Paynel. (fn. 103) The manor in 1287 was held by John Chambard (Chaumbard), but before this Ellis Chambard and Robert Chambard made grants in Swinton to Malton Priory, (fn. 104) and in 1284 John son of William Chambard of Hildenley made a grant of land in East Cowton. (fn. 105) In 1287 John Chambard conveyed two parts of the manor to Walter Percehay with the reversion of the dower third of Mary wife of John Grimet. (fn. 106) Walter Percehay received a grant of free warren here and in Swinton in 1328, (fn. 107) and the Percehays of Ryton (fn. 108) (q.v.) retained (fn. 109) the manor until 1522, when William Percehay conveyed it to Roger Cholmley of Roxby. (fn. 110) In 1565 Richard son of Roger Cholmley (fn. 111) conveyed the manor to William Strickland (fn. 112) of Boynton, whose descendant Sir Charles William Strickland, bart., held it in 1909. (fn. 113) It has since been purchased by the Hon. F. H. Dawnay.
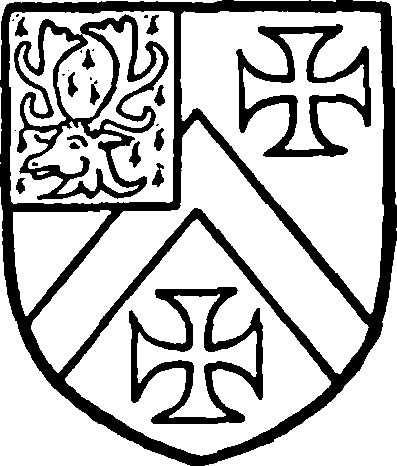
Strickland of Boynton, baronet. Gules a cheveron between three crosses formy or and a quarter ermine with a hart's head razed sable therein.
Ten oxgangs in NEWSHAM (Neuhuse, Neuuehusum, xi cent.; Neusum, xiii-xvi cent.) belonged to Eadne before the Conquest and to the king in 1086. They afterwards formed part of the Brus fee (fn. 114) and the heirs of Nicholas de Newsham were tenants in 1284–5, (fn. 115) but are not again mentioned. In 1349 Thomas de Ingleby and Katherine his wife held a lordship here. (fn. 116)
In 1294 John de Garton and Ada his wife, the heiress of this place as well as of Amotherby, conveyed the manor to John de Bordesden with tenements in Amotherby. (fn. 117) William le Constable and John Bordesden were returned as joint lords in 1316. (fn. 118) As at Amotherby, the Bordesdens were succeeded by William de Garton, who in 1349 and 1355 made arrangements with Thomas de Ingleby and Katherine his wife as to the services due to them and the heirs of Katherine for the manor. (fn. 119) The manor now followed the descent of the manor of Broughton until it came to the hands of the Constables of Cliffe. (fn. 120) In 1582 Robert Constable conveyed it to Queen Elizabeth. (fn. 121)
At SWINTON (Suintune, xi cent.) two 'manors' and 11 carucates were held by Cnut and Gamel before the Conquest and were land of the king in 1086. (fn. 122) Part of this was probably dependent on Hovingham (q.v.), for the Mowbrays held an overlordship here. (fn. 123) From the early 13th century, (fn. 124) and perhaps earlier, lords of Malton (q.v.) had a mesne tenancy. (fn. 125)
The Paynels probably acquired the rest of Swinton with Appleton, and it was subinfeudated by John Paynel with Appleton (q.v.) to Thomas de Bolton.
In 1275 Thomas de Bolton, 'ill at Easthorpe and in want of money,' sold the manor of Swinton to the Prior of Malton for £147 3s. 4d. (fn. 126) In 1276, after his death, his son John de Bolton petitioned the king for these lands, (fn. 127) but the Boltons were afterwards only mesne lords, (fn. 128) and their tenancy had ended by 1375. (fn. 129)
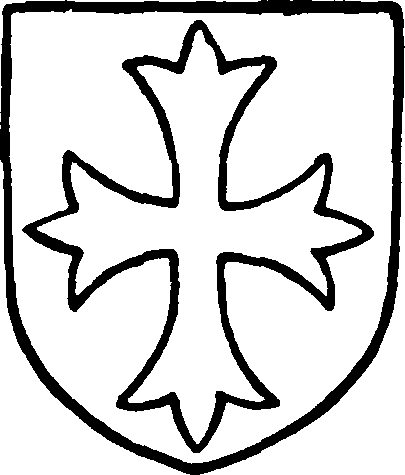
Percehay of Ryton. Argent a cross paty gules.
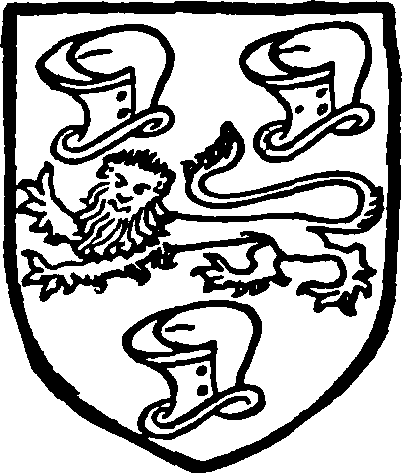
Compton of Compton. Sable a leopard or between three helms argent.
Malton Priory, which held 1 carucate of land here of the fee of Vescy, (fn. 130) and three other tenants (of whom nothing further is heard) were returned as joint lords in 1316 (fn. 131); but by 1328 the manor had apparently come into the hands of the Percehays of Ryton (fn. 132) (q.v.), who retained it (fn. 133) until 1521–2, when William Percehay conveyed it to Sir William Compton, kt., and others. (fn. 134) The Comptons of Compton, Warwickshire, (fn. 135) held the manor (fn. 136) until Henry Compton, a distinguished soldier, in 1586–7 conveyed it to John Burley. (fn. 137) John Burnett and Anne his wife in 1609–10 conveyed one-third of the manor to William Pennyman and William Burnett, (fn. 138) and in 1614 Edmund Cotes and Phyllis his wife conveyed one-third to James Cotes and his heirs. (fn. 139) In 1665 John Raynes and Dorothy his wife and Sarah Raynes widow conveyed the whole manor to William Smith, (fn. 140) and in 1680 James Smith conveyed it to Thomas Dove. (fn. 141) The manor afterwards came into the possession of a Miss Ward, who married first Sir Thomas Fagg and as her second husband Roger Talbot of Woodend, near Thirsk, a great-grandson of Oliver Cromwell. Lady Fagg by will in 1784 devised this estate to Cornelius Cayley of Sowerby, near Thirsk, and Sarah his wife. Cornelius Cayley (lord in 1857) and Sarah were succeeded by their son, who died unmarried and left Swinton to his sister, widow of James Favell of Normanton. Mrs. Favell bequeathed it to her only daughter Agnes, who married the Rev. Canon A. W. Headlam of Whorlton Hall, Barnard Castle. He now holds it by settlement for life with reversion to his eldest son. (fn. 142)
Malton Priory held 3 carucates of land in Amotherby and Swinton (fn. 143); in 1347 the cathedral church of York held the same amount in Appleton and Easthorpe, but in 1428 it had only 1 carucate in these places. (fn. 144)
Churches
The church of ALL SAINTS consists of a chancel about 20 ft. 6 in. by 15 ft. 9 in., nave about 26 ft. by 14 ft. 6 in., north aisle 7 ft. wide, south aisle 10 ft. 8 in. wide and west tower about 14 ft. by 10 ft. 6 in. These measurements are all internal.
The earliest part of the church is the tower, which probably dates from the first half of the 11th century, though the tower arch appears to have been widened and the north doorway inserted in the 12th century. The plan of the nave is also of pre-Conquest date, but at the beginning of the 13th century the north aisle was added, while at the same time, or perhaps a little later, the chancel and chancel arch were rebuilt, the former being increased in size. About a century later the south aisle was added. Late in the 15th century the chancel was shortened, and at a considerably later date the rough porch was built over the north door. No alterations of a structural nature appear to have been made since, the restorations being almost entirely confined to the roofs.
The east window of the chancel is of three cinquefoiled lights under a square head, with a four-centred rear-arch, and dates from the end of the 15th century. In the north wall are a small round-arched rebated locker and a squareheaded doorway. At the east end of the south wall is a portion of a label which may have belonged to the containing arch of sedilia, and above it the west jamb of a lancet window, both destroyed in the shortening of the chancel. Under this is a rough piscina with projecting bowl. To the west of this are two other lancet windows, with wide splays and rebates for glass on the inside, all of the same date as the 13thcentury chancel. On the outside of this wall, immediately beneath the westernmost lancet, is the square chamfered head of a low-side window, now built up. At the south-west is a two-centred chamfered label, apparently of 13th-century date, but perhaps reset, under which is an early 19th-century memorial tablet. The wide two-centred chancel arch is of two chamfered orders, with chamfered label and rough headstops on the north. The jambs are formed by a filleted roll with two plain rolls.
The early 13th-century north arcade of the nave is of two bays, with acute two-centred arches of two chamfered orders, the chamfer of the outer orders being stopped on a double skew-back with a volutestop. The responds have chamfers with small carved stops and keel-rolls with slightly varied moulded capitals and bases which follow their outline. The column is circular with a moulded capital, of similar profile to that of the western respond, and a moulded base. The south arcade, which is of the early 14th century and contemporary with the south aisle, is also of two bays, with two-centred arches, not quite so acute, of two chamfered orders. The eastern respond is semi-octagonal with a moulded capital and base and stands on a square plinth. The column is octagonal with a similar capital and base; the western respond corresponds with the eastern. Externally the walls are crowned by a plain parapet.
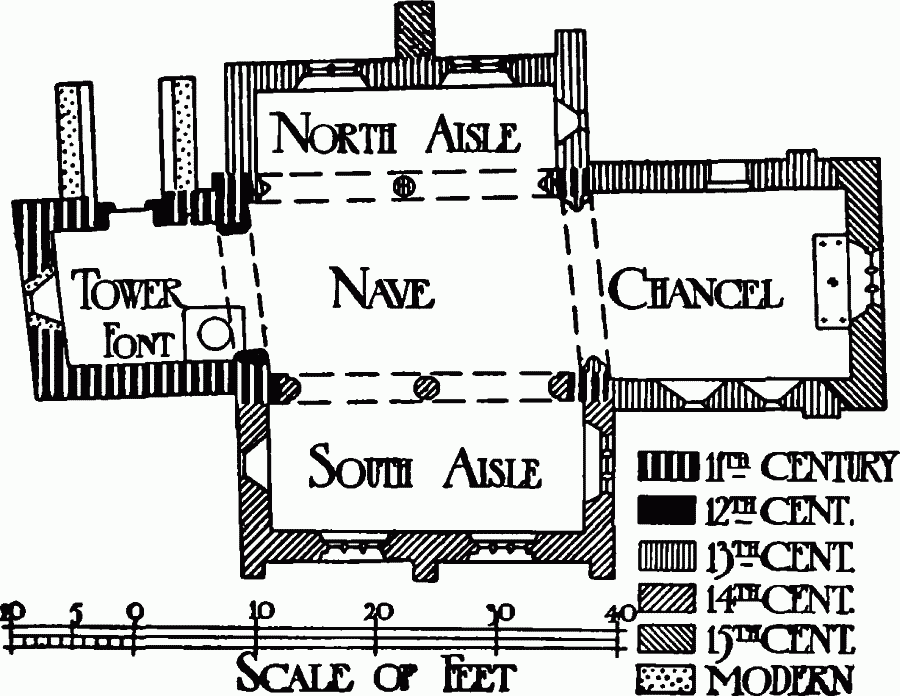
Plan of Appleton-le-Street Church
The east window of the north aisle is a small original narrow lancet, rebated inside for a glass frame, with wide splays and round rear-arch. In the north wall are two windows, filled with modern two-light tracery, but the jambs appear to be ancient internally. At the north-east of this wall is a small buttress, and in the centre a buttress of considerable projection with six offsets, probably built in the 15th century to give additional support to the wall. On the northwest, but only visible externally, are the blocked remains of an original doorway with a shouldered head. In the north-west angle of the walls of this aisle is a stone with two longitudinal channels on its northern face, utilized as a quoin stone. The walls are crowned by a plain parapet. The east window of the south aisle is of three lights with trefoiled heads and uncusped intersecting tracery within a two-centred main head. The eastern window of the south wall is of three shouldered lights within a square head; the glass line is in the centre of the wall, and the jambs are of two chamfered orders inside and out. West of this is a similar window, with the exception that the heads of the lights are trefoiled; these and the mullions are modern, the jambs alone being original. In the west wall is a small original lancet, much restored, with the rear-arch partly cut away. At the south-east of the aisle, under the eastern most window, is a small trefoil piscina. On the south are three buttresses. The wall is crowned by a small chamfered string-course, stopped against the buttresses, above which are the projecting eaves of the roof.
The tower is of three stages (the lowest of considerable height), with a modern cornice. The tower arch is of one slightly chamfered order with a plain abacus and is of early 12th-century date. The north doorway, of the same date but much restored, is of two plain semicircular orders with shafted jambs. The west window is a modern round-headed light. In the upper part of the ground stage, on the south and west, are traces of blocked openings. Above the north door is a small niche with shafted jambs and a trefoiled head, of which the central foil is subcusped. This contains defaced figures of the Virgin and Child. On all four sides of the second stage are large windows of two round lights with round heads of one square order cut from single stones. They have plain chamfered abaci at their spring-lines, and the central mullions are formed by plain circular shafts without bases or capitals, but with large projecting abaci. The upper stage has four similar but smaller windows and the shafts are cheveron moulded.
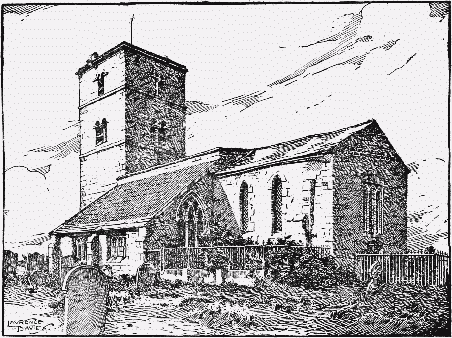
Appleton-le-Street Church from the South-east
The chancel has a flat plaster ceiling. The nave is covered by a low-pitched modern roof. The lean-to roof of the north aisle is also modern. The purlin of the south aisle roof is dated 1730.
The tub font in the tower may possibly be of 12th-century date. In the chancel is a Jacobean chair. The altar-table and altar-rails are also 17th-century work, but of a later period. In the east window of the south aisle is a mediaeval shield of Greystock.
At the north-east of the chancel is an effigy of a lady of late 13th-century date, dressed in a long loose robe, a cloak, on the shoulders of which are two small shields of the arms of Bolton, and a wimple and head-veil. The face has been damaged. The hands are joined in prayer and at the left side is a squirrel. At the south-east of the chancel is another effigy of a lady, of early 14th-century date, wearing a robe with close sleeves buttoned at the forearm, over which is a sleeveless gown with large armholes, and a cloak. Her chin is covered by a wimple and there is a small head-veil falling at the back of the head.
There are two bells: the first is inscribed 'God savee his Church 1665,' the second 'Gloria in altissimis deo 1705,' with the mark SS Ebor.
The plate, which is modern, consists of a silver chalice and paten.
The registers begin in 1680.
The church of ST. HELEN at Amotherby consists of a continuous chancel and nave, measuring internally 77 ft. by 17 ft. 2 in., north aisle 53 ft. 5 in. by 12 ft. 4 in., south porch, and west tower 7 ft. 9 in. by 7 ft.
Much detail remains of a church of 12th-century date, but the earliest part of the present structure is the tower, which appears to have been built late in the 16th century. The nave and chancel may also be of this date, but there is evidence of considerable repairs in the 18th century, while in 1872 the north aisle, vestry and south porch were added, the chancel was partly rebuilt and new windows were inserted throughout the church.
The east window of the chancel is of three roundheaded lights, and in the south wall of the chancel are two windows, the eastern one being of two lights. A modern doorway on the north opens into the vestry. The nave, which has no structural division from the chancel, has on the north a modern arcade of four bays, to the west of which is a singlelight window. The nave is lighted on the south by three single round-headed windows, between the two westernmost of which is a reset 12th-century doorway with a roll-moulded semicircular head of a single order carried upon shafted jambs having scalloped capitals. There is a moulded external label stopped by stones carved with the bird's-beak ornament, originally the voussoirs of a larger 12th-century arch. The tower is built of ashlar in one stage without buttresses and has an embattled parapet. The ground stage opened into the nave by a round-headed doorway, now blocked up. In the west wall is a doorway with a three-centred head and a moulded label finishing in a lozenge-shaped volute, and above it is a square-headed two-light window with a horizontal hood mould returning on itself. The bell-chamber or top story is lighted on each side by a similar window, over which is an external string-course running round the tower immediately below the parapet. There is a considerable quantity of 12thcentury masonry built into the lower part of the tower. The south porch covers the reset 12thcentury doorway and is roofed with a slate roof. Built into the exterior of the east wall of the chancel are four stones, on which are carved the following names: 'James Spavin 1708'; 'James Snarry Wcilc 1708'; 'John Spa(vin ?)'; 'Corne Liqus (Cornelius) Holdforth July ye . . . Anno 1708'; while in the south wall of the nave, to the west of the porch, is a stone in which are incised the names of 'John Spavin, Clark; James Snarry; John N. Snarry, M.A.; John Spavin; William Postgate.' The nave, chancel, north aisle and vestry have open pitch pine roofs covered with slates. In the north wall of the chancel is a recess, apparently rebuilt with 12thcentury masonry, under which is a 13th-century tomb slab carved on the top with a foliated passion cross and the following inscription in Gothic capitals: 'Ici git Willelm de Bor(d)esdon priez pur la ame.' At the south-east of the chancel is a modern arched recess with a cross-legged effigy of a knight, of late 13th-century date, with his hands joined in prayer, wearing a mail hauberk with mittens strapped at the wrists, mail hose with knee-cops, prick spurs, and a long, sleeved surcoat. The sword hangs from a broad belt, and on the left side is a shield of arms, burelly with three bears' heads. In the vestry are two pieces of a late 13th-century altar tomb. One fragment shows a small arcade of three pointed trefoil arches carried on small shafts; in the alternate recesses are small shields, much defaced, and in the middle recess can be traced a rood. The other fragment is smaller but of similar character.
The font is modern. In the churchyard, to the west of the porch, is a dilapidated font of the 12th century.
In the porch are several fragments of tomb slabs and gable crosses taken from the original building, among them part of a late 13th-century tomb slab on which is a quatrefoil inclosing the bust of a woman holding her hands to her breast and wearing a flowing headveil and wimple. There is also part of a Saxon cross. In the churchyard, lying against the south wall of the nave, is part of a mediaeval sundial.
There are two bells: the treble inscribed 'Campana beate Helene,' the second 'Campana beate Marie I.H.S.' The inscriptions are in Gothic capitals, and the bells are probably of the 15th century.
The plate consists of a silver chalice and paten, both modern, and a pewter salver and plate. The salver is not earlier in date than 1725 and the plate not earlier than 1662.
The registers begin in 1680.
Advowson
The church was confirmed to St. Alban's Abbey, Herts., by Henry II. (fn. 145) In 1328 papal licence for appropriation was obtained, (fn. 146) royal licence being received in 1331. (fn. 147) The abbey held the advowson until its dissolution. (fn. 148) The Crown presented in 1605, (fn. 149) but the advowson from 1688 to 1740 followed the descent of the manor of Amotherby (fn. 150) (q.v.). In 1764 Mrs. Grace Thompson presented, (fn. 151) and a Mrs. Grace Thompson was still patron in 1817 (fn. 152); in 1822 Trinity College, Cambridge, presented, (fn. 153) and in 1829 the Rev. James Jarvis Cleaver. (fn. 154) The last-named in 1845 by royal licence changed his name to Peach. He was succeeded in 1878 by his second son, (fn. 155) Charles Pierrepont Peach, (fn. 156) who presented until 1886. (fn. 157) He bequeathed it to his widow (fn. 158) from whom it passed to his son James Legard Peach.
The chantry of the Blessed Virgin in the parish church in 1547 was founded in 1339 by Thomas de Bolton (evidently carrying out the wishes of his father Robert). (fn. 159) William Lord Latimer, who died in 1381, desired in his will that the four chaplains of Appleton chantry should each have in turn £6 1s. 8d., according to the will of Robert de Bolton, and that his house called 'le Erber' in the parish of St. Mary Bothawe, London, should be sold for the perpetual establishment of two of the four chaplains. (fn. 160)
In 1364–5 John de Amotherby and Thomas de Swinton had licence to grant tenements in Amotherby and Malton to a chaplain in the chapel of St. Helen, Amotherby. (fn. 161) This chapel was granted in fee in 1566 with Hovingham Chapel to Francis Barker and others. (fn. 162) The chapel was rebuilt in 1872. The living is a chapelry annexed to Appleton-le-Street.
Charities
An annual sum of £3 10s., originally paid as interest on a sum of £70 left in 1677 for the poor by Henry Stockhill alias Stockdale, is charged on a close known as the Poor Close, containing 5 a. 1 r. 29 p., numbered 48 on the tithe map. The charity is regulated by a scheme of 6 January 1885, whereby the rent-charge is vested in the official trustee of charity lands.
The school at Amotherby was under an Inclosure Act, 1725, endowed with 20 acres in Swinton. The school was erected in 1866 and enlarged in 1892.
