A History of the County of York North Riding: Volume 1. Originally published by Victoria County History, London, 1914.
This free content was digitised by double rekeying. All rights reserved.
'Parishes: Ampleforth', in A History of the County of York North Riding: Volume 1, ed. William Page (London, 1914), British History Online https://prod.british-history.ac.uk/vch/yorks/north/vol1/pp461-464 [accessed 1 February 2025].
'Parishes: Ampleforth', in A History of the County of York North Riding: Volume 1. Edited by William Page (London, 1914), British History Online, accessed February 1, 2025, https://prod.british-history.ac.uk/vch/yorks/north/vol1/pp461-464.
"Parishes: Ampleforth". A History of the County of York North Riding: Volume 1. Ed. William Page (London, 1914), British History Online. Web. 1 February 2025. https://prod.british-history.ac.uk/vch/yorks/north/vol1/pp461-464.
In this section
AMPLEFORTH
Ambreford (xi cent.).
This parish covers an area of 2,420 acres and was until 1887 divided into three townships: Ampleforth St. Peter, Ampleforth Oswaldkirk and Ampleforth Birdforth. Though undulating, the land slopes generally downward from the moors in the north of the parish to Thorpe Beck, which forms the southern boundary. The greater part of the land is moorland or pasture, but 35 acres are covered with woods (fn. 1) and 875 acres are arable, (fn. 2) oats, wheat and barley being grown. The soil is Kimmeridge clay and gravel. There are brick and tile works by the Holbeck, south of the village and beyond the mill. (fn. 3)
The village of Ampleforth lies east and west along the road from Oswaldkirk to Coxwold upon the northern slopes of the Vale of Mowbray. The church of St. Hilda stands in its churchyard a little distance to the south of the village street, at about its central point. The houses are mostly built of stone with tiled roofs and are of no particular architectural interest.
Between Oswaldkirk and Ampleforth, about a quarter of a mile east of Ampleforth, is St. Laurence's Abbey, known as Ampleforth College. The abbey is situated on the slopes of the valley to the south of the road. An embattled footbridge with a two-centred drop arch spans the road near the main entrance. In 1764 Dom John Bolton, a Benedictine, went to Gilling Castle as chaplain to the Hon. Anne Fairfax, (fn. 4) and shortly before her death in 1793 she built him a house and small chapel at Ampleforth, to which he removed the same year. (fn. 5) He sheltered certain French refugees whose college of Dieulouard had been confiscated during the Revolution, and these Benedictine fathers opened a school here in 1802 with two pupils; there is now accommodation for 120 boys. The buildings are of stone with slate roofs, designed in a version of Monastic Gothic. Recent additions have been made on the western side. The village and college lie about 400 ft. above ordnance datum, but north of them the land rises steeply to the moors, across which runs the ancient High Street. Close to this is the earthwork known as Studford Ring, and there are many tumuli in the neighbourhood. West of Studford Ring (fn. 6) and running north and south are the intrenchments known as Double Dykes. Certain of the common lands here were inclosed by consent in 1628, (fn. 7) and a further inclosure was made in 1803–4. (fn. 8)
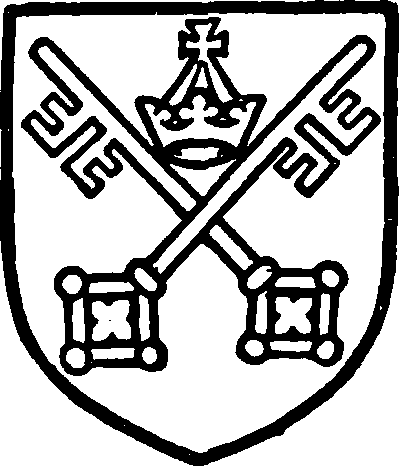
Archbishopric of York. Gules St. Peter's crossed keys argent with the mitre of the pope or in the chief.
Manors
In 1086 the Archbishop of York held a 'manor' and 3 carucates in AMPLEFORTH which had once belonged to Ulf (fn. 9); these lands were afterwards accounted as in the liberty of St. Peter. (fn. 10) On the institution of the prebendal system in the cathedral church of York soon after 1150 the prebend of Ampleforth was formed and endowed with this fee, 10 oxgangs of which were held in demesne. (fn. 11) The manor has continued to form part of the corpus of this prebend, (fn. 12) and is now vested in the Ecclesiastical Commissioners.
In 1285 certain lands here were in the fee of Mowbray. (fn. 13) They are probably to be identified with that carucate which in 1086 was soke of Coxwold. (fn. 14) Possibly some land not mentioned in the Survey may have been in the fee of Mortain, for in 1285 a mesne lordship was held by the lords of Helmsley (q.v.) and a tenancy in demesne by the heir of William de Surdeval, (fn. 15) whose manor of Oswaldkirk (q.v.) extended into Ampleforth.
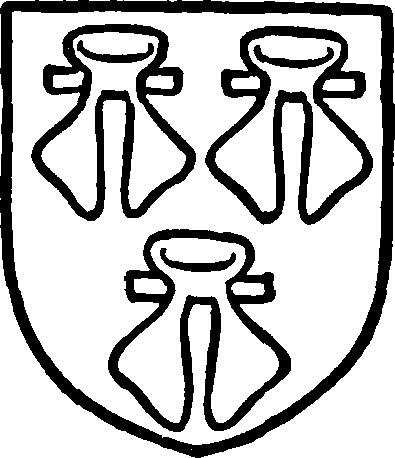
Roos. Gules three water bougets argent.
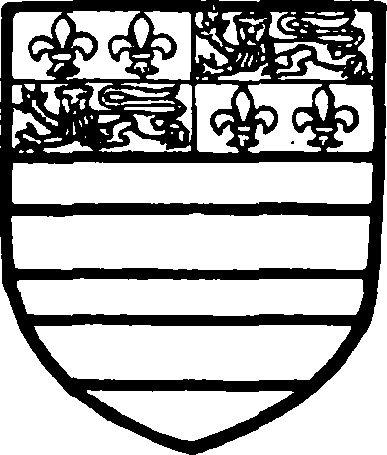
Manners. Or two bars azure and a quartered chief of azure and gules with two fleurs de lis or in the azure and a leopard of England in the gules.
Although at the close of the 13th century the lords of Helmsley do not appear to have been holding land here in demesne, they certainly did so at the close of the 15th century, for in 1465 the Crown granted four messuages and 8 oxgangs here late of Thomas Lord Roos to Ingram Lepton for life, (fn. 16) and in 1473 a like grant of four messuages, 66 acres, &c., was made to Sir John Pickering. (fn. 17)
In 1562 the Earl of Rutland granted a manor in Ampleforth to Thomas Fox, (fn. 18) from whose son Nicholas it passed to Richard Vaughan in 1608 (fn. 19); he died seised in 1624, leaving the manor to Edward son of Richard Jones of Westwick, a minor. (fn. 20) He held it in 1651 with William Hardestie and conveyed it to Beatrice widow of Thomas Hassall, (fn. 21) rector of Seamer. From her it had passed in 1745 to the two daughters of Thomas Hassall, (fn. 22) Dorothy, the wife of James Arbuthnot, and Elizabeth Hassall. (fn. 23) Dorothy Arbuthnot had a daughter Dorothy, who married William Comber, (fn. 24) and held a moiety of the manor in 1765 and 1777. (fn. 25) William Comber died without heirs in 1810, (fn. 26) three years after the death of his wife.
William de Surdeval, who held lands in the neighbouring parish of Oswaldkirk, also held part of Ampleforth under the Roos family. (fn. 27) He gave land to Byland Abbey between 1142 and 1196, as did also his son Roger. (fn. 28) This son may possibly have died during the lifetime of his father, for on the death of William de Surdeval his lands were divided between his two daughters, Maud and Emma, Ampleforth evidently falling to Maud's share. (fn. 29) She married Peter de Jarpenville, who also held lands in Oswaldkirk (q.v.). In 1227 he sued his brother-in-law William de Barton for half a messuage there. (fn. 30) In 1285 John de Jarpenville held Ampleforth. (fn. 31) He had a son Ralph, and in 1343 William de Jarpenville, probably a son of Ralph, held Ampleforth, and Hugh, possibly another brother, had lands in Oswaldkirk. (fn. 32)
After this all trace of the family disappears. They seem to have intermarried with the Pickerings, their pedigrees becoming very much involved. In 1427 Richard Pickering was holding both Ampleforth and Oswaldkirk (fn. 33) (q.v.), and the two manors follow the same descent till 1542, (fn. 34) when Sir William Pickering died seised of both. (fn. 35) His manor of Ampleforth seems to have come with that of Beadlam (q.v.) into the possession of Henry Earl of Rutland, who held it in 1557–8. (fn. 36) It passed with Beadlam to Charles Duncombe. (fn. 37)
In 1832 Frances, elder daughter of Charles Duncombe first Lord Feversham, married Sir Thomas Digby Legard, evidently bringing him the lands in Ampleforth as her dower. (fn. 38) In 1889 Major (afterwards Colonel) Legard was holding these lands, which he sold in 1903 to Mr. Shaw of Welburn Hall. In October 1908 the property was sold to Mr. W. S. Hunter of Gilling Castle. (fn. 39)
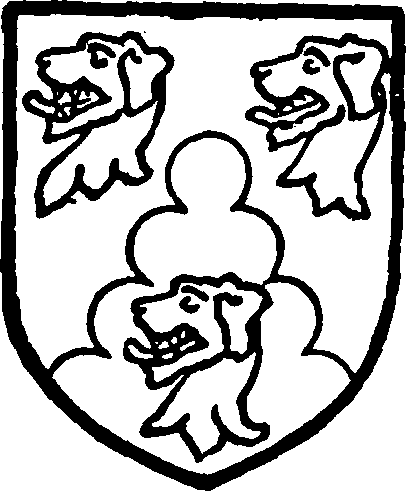
Duncombe. Party cheveronwise and engrailed gules and argent three talbots' heads razed and countercoloured.
A manor in Ampleforth was in the hands of Sir Nicholas Fairfax of Gilling in 1565, and followed the descent of that manor. (fn. 40) In 1852 (fn. 41) Charles Gregory Fairfax of Gilling Castle was lord of the manor and also in 1872. Soon after this the Fairfax lands passed into the hands of the Abbot of Ampleforth College, which had been originally founded by the Hon. Anne Fairfax, who died in 1793 (fn. 42); they are now held by the Abbot of Ampleforth. (fn. 43)
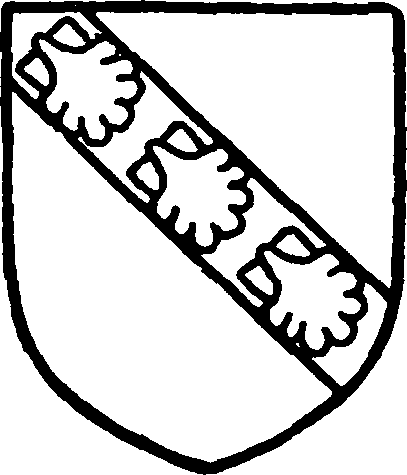
Basset. Gules a bend argent with three scallops azure thereon.
The carucate of land in the Mowbray fee here was in 1285 in the possession of Byland Abbey. (fn. 44) Ralph and Roger de Surdeval made grants to this house, possibly giving it the service of Peter Basset and William son of Huicte for 1 carucate. (fn. 45) Nearly all the possessions of the house in Ampleforth were granted in 1543 to the see of York, (fn. 46) and are now vested in the Ecclesiastical Commissioners. Most of the Byland land here, however, was held by tenants in the 13th century. Nicholas Basset, who lived at the beginning of that century, (fn. 47) was followed by Nicholas Basset, probably his grandson (nepos), who held 2 carucates of this fee for suit of court. (fn. 48) He was succeeded by Margery Basset, whose lands here were granted in 1251 to William son of Ralph by Nicholas de Den' and Robert de Leicester. (fn. 49) William was succeeded by a son Ralph, who held half a carucate in 1285 (fn. 50) and was summoned to Parliament as Lord Grey of Greystock. (fn. 51) In 1202 Nicholas Basset sub-enfeoffed Walter de London in half a carucate. (fn. 52) William de London, possibly a son, was holding land here (fn. 53) in 1250. He was followed by another Walter, tenant of half a carucate in 1285, (fn. 54) and by Adam de London, tenant in 1316. (fn. 55) The latter died in 1361, his son and heir John being two years old. (fn. 56) There is no further mention of the family, but the holding may possibly be identified with the half carucate which Henry IV obtained from Thomas de Garton and John de Carleton, clerks, feoffees of John de Kirton, clerk, and granted in 1408 to the Prioress and convent of Moxby. (fn. 57) This identification is supported by the fact that a mill belonging to Adam de London in 1361 was afterwards in the possession of Moxby Priory. (fn. 58) In 1534 the prioress leased to Henry Jennings a capital messuage and 4 oxgangs of land for thirty-one years. (fn. 59) In 1539 the lands of Moxby in Ampleforth were leased to Sir William Pickering by the king. (fn. 60) Although the site of Moxby and most of the lands belonging to it were granted in exchange to Edward Lee, Archbishop of York, in 1543, (fn. 61) there is no mention in the grant of the nuns' possessions in Ampleforth. The water-mill with a cottage was granted in 1611 to Felix Wilson and Robert Morgan. (fn. 62)
Another tenant of Byland was Geoffrey del Bek, who held 1 carucate in 1285. (fn. 63) Seisin of his land was given by John del Bek to Robert de Ampleforth and his wife Isabel in the next reign. (fn. 64)
Cottages in Ampleforth which belonged to Byland Abbey at the time of the Dissolution were granted in 1545 to John Broxholme and John Bellow. (fn. 65)
Early in the 18th century John Sotheran held freehold property in Ampleforth; he died in 1720, leaving a son Thomas, who died in 1767 and was followed by a son John. John's will, proved in 1782, leaves two freehold closes and certain copyhold tenements in Ampleforth to his youngest son Thomas. (fn. 66) This property remained in the Sotheran family and is now in the hands of John Gerald Sotheran.
Edward I granted free warren to the Abbot of Byland, who also had infangentheof; this is the only liberty mentioned in connexion with Ampleforth. (fn. 67)
Church
The church of ST. HILDA consists of a chancel measuring internally 23 ft. 2 in. by 16 ft. 10 in., nave 53 ft. 8 in. by 18 ft. 2 in., a north aisle, west tower and south porch.
The original aisleless nave appears to date from about the middle of the 12th century. The only details now remaining of this period are the north doorway, the stones of which have been reset in the north wall of the modern aisle, and the tower arch. The south doorway is later, and is a good example of early 13th-century work. The chancel appears to have been rebuilt late in the 13th century, and new windows were at the same time inserted in the nave walls. The tower seems to have been rebuilt in the 16th century. The north aisle was added and the north arcade of the nave formed about forty years ago. The walls have been repaired and refaced in modern times.
The east window is modern and of three uncusped lights. A modern arch in the north wall opens into the organ chamber. In the south wall are two late 13th-century windows of two uncusped lights, the eastern with uncusped spandrel, while in the western the spandrel is unpierced, and apparently filled in with a fragment of a tomb slab, a cross being plainly distinguishable. Between these windows is a modern priest's doorway. The chancel and nave walls being continuous, there is no chancel arch.
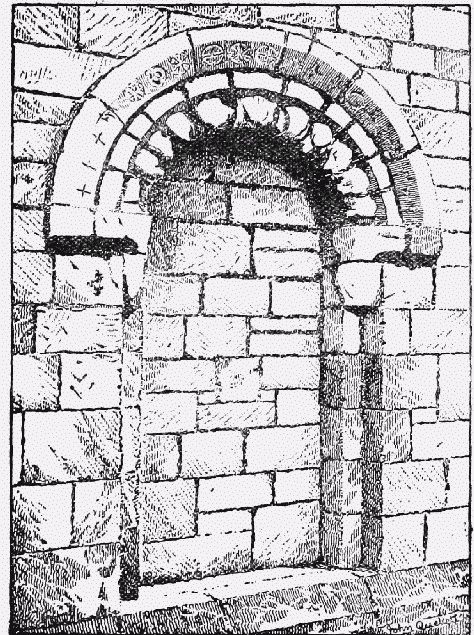
Ampleforth Church: 12th-century Doorway
The north arcade of the nave is modern. The eastern window in the south wall of the nave is an original late 13th-century window of two uncusped lights, with a two-centred head, of similar design to those in the south wall of the chancel. The second window is modern, of three uncusped lights. The south doorway is of early 13th-century date, and consists of two round-arched orders with filleted bowtels between two hollows, the outer order having shafted jambs with foliated capitals, while the jambs of the inner order have filleted rolls at the angles, also with foliated capitals. The label is carved with trefoil leaves, and has a head stop to the west and a foliated stop to the east. The south porch is modern. The western window in this wall is also modern, of two uncusped lights with a foliated circle within a two-centred head. The tower arch is of 12th-century date, and consists of two plain orders, the outer order being very shallow and on the nave side only. The abacus of the respond has a hollow chamfer.
The modern north aisle has a two-light window in the east wall; the north wall is lighted by two windows of two lights and one of three lights. The 12th-century doorway which has been reset in this wall, without, however, retaining the opening, has a round beak-moulded external head with a chamfered label. The jambs were originally shafted, but only the capitals, which have abaci with hollow chamfers and are too far decayed to render it possible to distinguish in what manner they were treated, now remain. On the label are carved the signs of the Zodiac. They are contained within circles. Five of these appear never to have been completed, being merely roughed out. Of those completed Taurus, Aries, Scorpio and Pisces can be clearly distinguished. The tower is apparently of late 15th or early 16thcentury date. The belfry windows are of two squareheaded lights, and the west window in the ground stage is of two trefoiled lights. The parapet is embattled with crocketed pinnacles at the angles. The roofs are modern and covered with slates.
The font is apparently of 12th-century date, and consists of a fluted cylindrical bowl and plain stem divided by a chamfered necking, standing on a plinth of similar form.
Against the west wall of the tower are placed the fragments of an early 14th-century effigy of a bearded man wearing what appears to be a quilted shirt, over which is a close-fitting coat. A sword hangs by a belt over his right shoulder, and over his left appear the head and shoulders of a female figure wearing a wimple and a small square cap. The only portion of the inscription now legible is 'Wilelmus.'
The bells were recast in the year 1894.
The plate consists of a silver communion cup, three pewter plates and a pewter flagon. The cup is of 1570, with maker's mark 'R. B.,' for Robert Beckwith of York, but the plates and flagon are not dated.
The registers begin in 1644.
Advowson
The chapel of St. Hilda at Ampleforth was originally dependent on the mother church of Coxwold. (fn. 68) On obtaining parochial rights it paid a yearly pension of 10s. to the Prior and convent of Newburgh as patrons of Coxwold Church until the middle of the 13th century, when the payment was quitclaimed to the prebendary of Ampleforth, together with all claim on the chapel. (fn. 69) From this time the rectory followed the descent of the prebendal manor (fn. 70) (q.v.), the vicarage, which is said to have been ordained in 1304, (fn. 71) being in the gift of the Archbishop of York. (fn. 72)
Charities
Eleemosynary Charities.—Sir Richard Vaughan, at a date unknown, gave 40s. a year for the use of the poor, of which 10s. was for the poor of Oswaldkirk, charged on lands and houses, the chief owners now being Mr. Robert Pearson of Helmsley and Mr. John G. Sotheran of Haxby.
John alias Jordan Sturdy left £100, now £118 13s. 6d. consols, two-thirds of income for poor of Ampleforth, one-third for poor of Oswaldkirk.
Mrs. Dorothy Comber left £100, now £160 consols, income to be divided equally between poor of Ampleforth and Oswaldkirk.
The Poor's Estate consists of 4 a. 3 r. 20 p., known as Hagg Field, let at £4 10s. a year, 1 rood of garden ground let at £2, and a small piece of land let at £1 6s., and of £104 10s. 8d. consols, arising from the sale in 1873 of 2 roods of copyhold land for £80, which, together with £18 debt due to the charity, was in that year paid and invested.
George Smith, by will proved 1868, left £19 10s. to be invested and the income given to one of the poorest householders resident in Ampleforth, Oswaldkirk quarter. It is invested in £20 16s. 1d. consols.
The net income of the charities, amounting to about £18 a year, is distributed in sums varying from 2s. 6d. to 11s.
Educational Charities.—Robert Light, will, 1849, £49 18s. 1d. consols.
Rev. Henry George Wandesford Comber, deed, 1857, for master of National school, now consisting of £248 North Eastern Railway £3 per cent. debenture stock. The aforesaid George Smith left £19 10s. for the same purpose, invested in £20 16s. 1d. consols. The several sums of stock are held by the official trustees.
R. H. Sandeson, by will proved 1889, left twentyone preference shares and £38 four per cent. preference stock in the Lancashire and Yorkshire Railway Company for the benefit of St. Laurence's Roman Catholic College.
