A History of the County of York North Riding: Volume 1. Originally published by Victoria County History, London, 1914.
This free content was digitised by double rekeying. All rights reserved.
'Parishes: Burneston', in A History of the County of York North Riding: Volume 1, ed. William Page (London, 1914), British History Online https://prod.british-history.ac.uk/vch/yorks/north/vol1/pp356-363 [accessed 1 February 2025].
'Parishes: Burneston', in A History of the County of York North Riding: Volume 1. Edited by William Page (London, 1914), British History Online, accessed February 1, 2025, https://prod.british-history.ac.uk/vch/yorks/north/vol1/pp356-363.
"Parishes: Burneston". A History of the County of York North Riding: Volume 1. Ed. William Page (London, 1914), British History Online. Web. 1 February 2025. https://prod.british-history.ac.uk/vch/yorks/north/vol1/pp356-363.
In this section
BURNESTON
Brennigston (xi cent.); Brinnington (xii cent.); Brynston (xiii cent.); Brunston (xiv cent.).
Burneston ecclesiastical parish comprised in 1831 the townships of Burneston, Carthorpe, Exelby, Leeming and Newton (the last three places conjointly forming one township), Gatenby and Theakston. All these are now separate civil parishes, and Leeming, with Exelby and Newton, was formed into an ecclesiastical parish in 1880.
The area of Burneston is nearly 5,185 acres, including over 1,227 in Burneston civil parish, 2,113 in Carthorpe, 875 in Gatenby and 969 in Theakston. The acreage of Exelby, Leeming and Newton is over 2,440. In the two ecclesiastical parishes there are 2,663 acres of arable land, 4,293 of permanent grass and 357 of woods and plantations. (fn. 1) The land throughout the parish is level and open, varying from 100 ft. to 150 ft. above ordnance datum. The soil is gravel on a subsoil of either Keuper Marl or alluvium. There are brick and tile works in the parish, but the inhabitants are mainly engaged in agriculture, the chief crops being wheat and roots.
Leeming Lane, the great Roman road to the north, runs north-west and south-east through the parish, and half a mile to the west of it is a parallel lane connecting Exelby on the north with Carthorpe on the south. Between these hamlets, and built along this road, is Burneston, connected with Leeming Lane by the 'Back Lane' and 'Burneston Hargill,' which at the village end is known as the 'Church Wind.' The church of St. Lambert lies at the head of this lane, and the Hall is close by, but on the opposite side of the road.
The houses of the village are in most cases of brick covered with rough-cast, with tiled roofs. The main portion of the village extends north from the church with hedged gardens on each side of the road. A road running east, with a number of houses scattered at intervals along it, separates the churchyard from the vicarage, the latter standing on the north of the road in grounds planted with elm, ash and sycamore. To the north-west of the church are the Robinson Almshouses, founded in 1680 by Matthew Robinson, vicar of Burneston. They form a picturesque block two stories in height, and are built of red brick. The windows are stone mullioned and of two lights, those of the ground floor having pediments of moulded brick alternately straight and curved. The two entrance doorways on the south side towards the street are each surmounted by a stone tablet and an oval window. The easternmost door has on the lintel '+ A. W Discite ex me Matt. 11. 29. 1680.' On the tablet above is a shield blazoned with a cheveron between three harts, with three trefoils on the cheveron and a crescent for difference, for Robinson.
The tablet above the other door bears an inscription recording that 'Mat. Robinson MA vic. de Burneston' built the almshouses in 1680. On the lintel are Scriptural quotations in Latin.
Further to the west of the village is Old Hall Hill, where are traces of earthworks. There is a Wesleyan chapel in the village.
Carthorpe is a fair-sized hamlet a mile south of Burneston. The old chapel, transformed into a cottage, stood at the eastern end of the village, but was demolished some years ago. The Manor House, on the south side of the street, is a substantial late 17th-century building of red brick with a stone-slated roof. It is two stories high, with early sash windows, and contains some good panelling. Hall Garth and Carthorpe House are both modern. There are Wesleyan and Primitive Methodist chapels in this hamlet.
Camp Hill, 1 mile to the south of Carthorpe, is a large modern classic house, well situated on rising ground and surrounded by a park, and is the residence of Capt. Francis Horner Reynard, J.P. In the gardens, park and adjoining fields are the remains of a series of entrenchments which give their name to the house and to a large wood near by. West of Carthorpe the land slopes downward and there are brick and tile works near the parish boundary.
Gatenby village consists of a few houses built on a curve of the road connecting Burneston on the southwest and Newton on the west. There are brick and tile works west of the village, beyond which is Gatenby Wood.
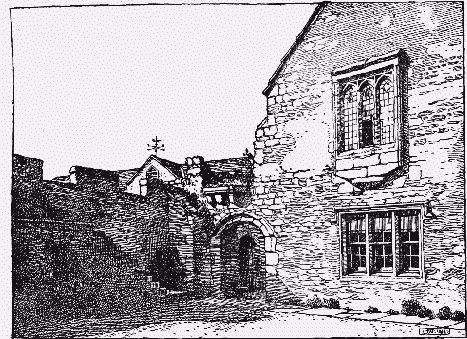
The Robinson Almshouses, Burneston
The group of houses which comprise the hamlet of Theakston is situated less than half a mile north-west of Burneston and is built along a wide lane turning west from the road joining Burneston and Exelby. Theakston Hall, at the west end of the village, is the residence of Mr. John McIntyre, and to the west of the grounds is the common. Theakston Grange is on Leeming Lane, half a mile north-east of the village. Leeming village is built along Leeming Lane, where it crosses Bedale Beck by a bridge. The houses are brick or rough-cast and are built mostly in rows of even size. On the east side a row of small halfruinous cottages with gardens stands back from the road. The church of St. John the Baptist is on the west of Leeming Lane. There are Wesleyan and Primitive Methodist chapels here, the former built in 1904. West of the village on Main Cut are a mill and a spring, and on Bedale Beck, about a mile northeast, there is a corn-mill near low meadow ground called The Bottoms. Newton House, standing in a wooded park, the residence of Mr. William Derby Russell, D.L., J.P., is also on Leeming Lane and is south-east of Leeming. To the south of the park is the hamlet of Londonderry, consisting of an inn, a mission hall and a few houses. It is connected by Tofts Lane with Exelby, which lies half a mile southeast. This is a small village with a Wesleyan chapel. To the north of it are gravel-pits. Interesting placenames in the parish are Hunger Hill, Pewet Hill, North Folly, Keld Hill, Conquers Hill and Swarthlands.
Manors
In 1086 8 carucates in BURNESTON belonged to Count Alan, and were among the lands held by Merlesuain in the time of Edward the Confessor, and at the time of the Domesday Survey by Robert de Musters. (fn. 2) Robert de Musters granted 4 carucates of land here and the church in the late 11th century to the abbey of St. Mary, York, (fn. 3) to which Ribald of Middleham (q.v.) granted 4 more carucates before 1112. (fn. 4) In 1286–7 (fn. 5) the abbey held half Burneston of Robert de Musters and the other half of the lady of Middleham. At the Dissolution Burneston was still among its possessions. (fn. 6) In 1591 Queen Elizabeth granted this manor to Sir Richard Theakston. (fn. 7) He died seised of it in 1609, leaving a son and heir William, (fn. 8) who sold the manor in 1639 with all the appurtenances to John Pierse of Bedale and his daughter Dorothy and Richard Pierse. (fn. 9) It subsequently passed into the family of Wastell. John Wastell was in possession of the manor in 1682 (fn. 10) and his son Henry Wastell, clerk, in 1748. (fn. 11) Matthew Montagu (Robinson) fourth Lord Rokeby and his son and heir Edward Montagu were holding it in 1830, (fn. 12) and henceforth the property followed the descent of the manor of Swainby in Pickhill parish (q.v.).
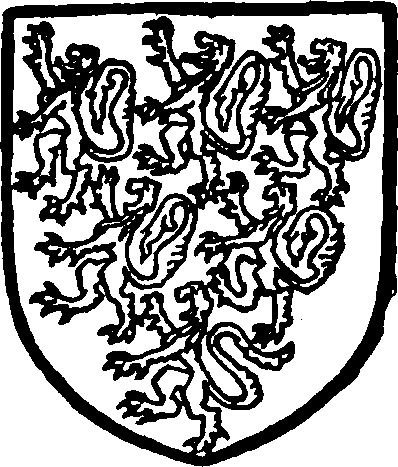
Serjeantson. Paly or and sable a bend azure with a sword argent thereon with hilt and pommel or.
At the time of the Domesday Survey 4 carucates and a manor at CARTHORPE (Carrtorp, xi cent.; Carthorp, xiii cent.) once held by Archil were among the lands of Count Alan, with whose successors the overlordship remained. Gospatric had one plough there. (fn. 13) In 1246 the manor was held by Avis Marmion, (fn. 14) lady of West Tanfield (q.v.), which Carthorpe followed in descent until the early 19th century.
Colonel W. R. L. Serjeantson bought Badger Hall (now called Camp Hill) with 131 acres of land from the then owner, Dorothy Lambert, in or about 1799, and he and his son George Serjeantson afterwards bought some adjoining property from Lord Ailesbury at different dates. Although the Serjeantsons appear never to have exercised any manorial rights, that part of Carthorpe which represented the manor was probably acquired by them from Lord Ailesbury either in 1826 or 1856. George Serjeantson died in 1889, having left the property to his cousin James Serjeantson (who predeceased him in 1886) and his heirs. It was afterwards divided and the greater part of it came into the hands of Captain Francis Horner Reynard, J.P., who bought Camp Hill in 1896 and the farm called East Lodge Farm in 1906. (fn. 15)
The history of EXELBY (Aschileby, xi cent.; Eskells, xii cent. ; Eskelby, xiii cent.; Exilby, xv cent.) and that of LEEMING (Lemeng, Leemingg, xiii cent. ; Great Leming, xiv cent.) are very closely interwoven. Exelby consisted in 1086 of 8½ carucates of land belonging to Count Alan. (fn. 16) Leeming is not mentioned in the Survey.
The tenants under the lords of Richmond in the 12th century were the owners of Tanfield. Hugh son of Gernegan confirmed land here to St. Leonard's Hospital, (fn. 17) and his descendants the Marmions continued to hold in demesne lands in Exelby and Leeming which followed the descent of West Tanfield. (fn. 18) In the 17th century they were known as the manors of Exelby and Leeming. (fn. 19) They were purchased in about 1800 from Lord Ailesbury by Mr. Edward Carter, (fn. 20) whose family was represented in 1905 by Mr. Charles Carter of Theakston.
Under the lords of Tanfield the family of Exelby were tenants. Wymar de Exelby, grandson of the Wymar the Dapifer who was lord of Aske at the time of the Domesday Survey, is the first who is known to have held lands here. (fn. 21) He had a son Robert, from whom his lands descended to a son Stephen. (fn. 22) Stephen's heir was his sister Ivetta, married to Alan de Folyfayt. (fn. 23) In 1199 she conveyed 4 carucates in Exelby to Henry son of William, her cousin, and others. (fn. 24) Most of the Exelby lands then descended in the younger branch of the family. Alan de Exelby, grandson of Ivetta, granted his capital messuage for life to Bartholomew brother of Henry in 1251. (fn. 25) The heirs of Bartholomew, who were also heirs of Henry, granted their land here to Roger de Miniott, (fn. 26) who paid subsidy in 1301. (fn. 27) It is probable that this manor descended through the family of Miniott to that of Pigot. (fn. 28) Randle Pigot was holding the manor of Leeming on his death in 1502, (fn. 29) and it was inherited by his niece Margaret Metcalfe. It belonged in 1569 to Thomas Hussey. (fn. 30)
One carucate of land was granted to the hospital of St. Leonard by Wymar de Exelby, (fn. 31) and was in the possession of the hospital in 1286. (fn. 32) In 1335 2 carucates were added by the trustees of John de Helbeck, who had married a widow of one of the Exelbys, (fn. 33) and 2 more were granted by Henry IV, who had them of the gift of Thomas Haxay, clerk, in 1412. (fn. 34) The hospital had a manor here called the 'manor of Exelby' or the 'manor of Leeming' till the Dissolution. This manor of Exelby with Leeming was in the hands of the Crown (fn. 35) in 1542. Exelby Grange (fn. 36) was granted in fee to Sir Richard Theakston and John Welles in 1590, (fn. 37) while the manor with the profits of the manor court were granted in 1602 to Henry Best and Arthur Squire, (fn. 38) and were immediately purchased by Sir Richard Theakston, lord of Burneston (fn. 39) (q.v.), to which manor in 1609 the property probably became appurtenant.
The master of St. Leonard's obtained a grant of free warren here in 1296, (fn. 40) and in 1300 received licence to hold a market here on Fridays and a fair on the eve, day and morrow of the Nativity of St. John the Baptist. (fn. 41)
In 1086 GATENBY (Ghetenesbi, xi cent.; Gattaneby, Geytenby, Gaytenby, xiii cent.) was assessed at 3 carucates, and belonged to Count Alan, whose successors held the overlordship. (fn. 42) It is mentioned in the Domesday Survey in connexion with Burneston and other places in which Robert, the earl's vassal, had the three 'manors' held by Merlesuain in the time of Edward the Confessor. (fn. 43) The mesne lordship of the Musters family is mentioned in 1286–7, when the vill consisted of 3 carucates assessed at one quarter of a knight's fee.
Their tenant was Ralph son of Ranulf, who died in 1270 seised of 4 carucates here. (fn. 44) His son-in-law Robert de Tateshall held the vill in 1286–7. (fn. 45) Robert de Tateshall's grandson died without children in 1306, and his share of Ralph son of Ranulf's lands reverted to Mary eldest daughter of Ralph and wife of Robert Nevill. (fn. 46) The lordship of the Nevills followed the descent of the family, (fn. 47) and was in the hands of Richard Nevill Earl of Salisbury in 1439. (fn. 48)
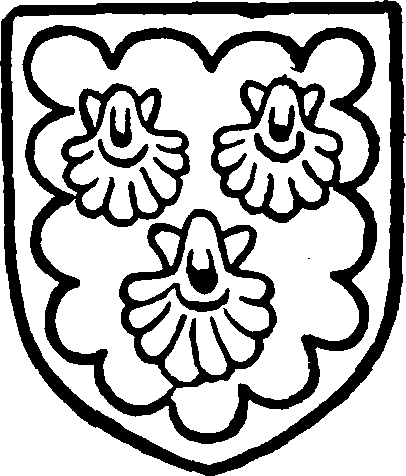
Aske. Or three bars azure.
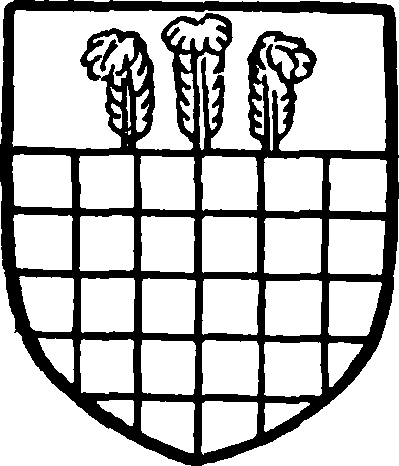
Bowes. Ermine three bows gules.
The tenants in demesne in the early 13th century were a family bearing the territorial name of Gatenby. Roger de Gatenby, who died before 1229, left three daughters and co-heirs. (fn. 49) Of these Joan (or Juliana) married Robert Maulovel, Alice appears to have married an Aske, and Sarra must have carried her share into the family of Rougemond (or Richmond). (fn. 50) The tenants under Ralph son of Ranulf in 1270 were Gilbert Rougemond, Hugh de Aske and Stephen Maulovel. (fn. 51) Stephen Maulovel was the son of Robert and Joan. (fn. 52) The seat of this family was Rampton, in Nottinghamshire, but after the time of Stephen Gatenby was held by a younger branch, which called itself Maulovel or Gatenby. William Gatenby son of Thomas was the chief tenant in 1301 and his son Thomas in 1327. (fn. 53) A William Gatenby was holding land here in 1421 and another William in 1523. (fn. 54) In 1551 John Gatenby died seised of a third of the vill, leaving a son William. William's son Anthony succeeded him, and had two daughters and co-heirs, Mary wife of William Bowes and Anne wife of Thomas Warcop. (fn. 55) Mary and William sold their share to George Jackson before 1598. The Warcop family still held theirs in 1649, and the family was living here in 1712. (fn. 56) The share of the Askes was settled on John Aske in 1250 by Richard de Arundel and his wife Alice. It followed the descent of Aske (fn. 57) in Easby parish till the 16th century. William Aske, who held the manor of Gatenby, died in 1512, leaving as his co-heirs two granddaughters, (fn. 58) who afterwards married Richard Bowes and Ralph Bulmer. (fn. 59) George Bowes, the son of Richard, (fn. 60) eventually held the manor, which he seems to have sold to John Jackson in or about 1564. (fn. 61) John Jackson was seised of the manor of Gatenby at his death in 1583. He had in the same year settled it on his son and heir George on his marriage with Jane daughter of John Clopton. (fn. 62) About 1627 the manor was sold by the representatives of George Jackson and William Clopton to Marmaduke Langdale, (fn. 63) who afterwards owned this manor of Gatenby and suffered its sequestration for his delinquency. In 1651 his children petitioned for one fifth of the estate, for which they had had an order; the tenants, however, had refused payment, alleging that Major-General Lambert had a grant of the estate by Act of Parliament. The petition was granted, with arrears from 1649 to the date of the settlement of the estate upon Major-General Lambert or Sir William Constable. (fn. 64) John Lambert was holding the manor of Gatenby in 1655, (fn. 65) but Sir Marmaduke Langdale, created Lord Langdale in 1658, (fn. 66) or his heirs, evidently recovered it, for it was in the possession of Marmaduke third Lord Langdale in 1706, (fn. 67) and of his son Marmaduke Lord Langdale in 1742. (fn. 68) The fifth Lord Langdale died in 1778, (fn. 69) leaving three daughters: Mary, who married Lord Stourton, Elizabeth, who married Robert Butler, and Apollonia, who married Lord Clifford. (fn. 70) They obtained an Act of Parliament and sold all their rights in the manor of Gatenby in 1807. One portion was bought by the Rev. James Gildard of Kirk Deighton and the other by a Mr. Wilson. After changing hands two or three times both parts were bought by Lord Darlington, afterwards Duke of Cleveland. His wife left the property to her great-nephew Robert Russell, whose cousin Mr. W. D. Russell is the present owner. (fn. 71)
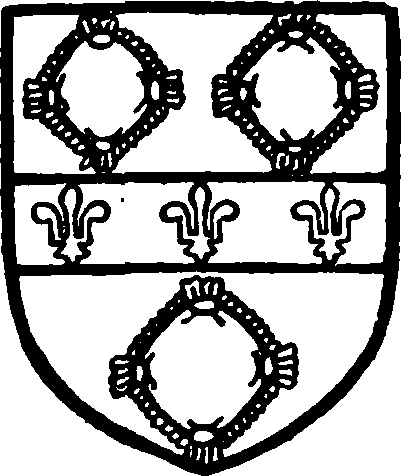
Langdale, Lord Langdale. Sable a cheveron between three stars argent.
The third share of the manor, which was held by Gilbert Rougemond in 1270, was inherited by his son Ralph. (fn. 72) It reappears in 1522 in the possession of Richard Burgh of Willingham, near Stow, in Lincolnshire. His heir was his grandson Richard, (fn. 73) whose sisters and co-heirs conveyed this estate to John Jackson in 1562–3. (fn. 74) It was united two years later with the Aske portion, and subsequently followed the same descent.
NEWTON (Scabbed Newton, xiii–xviii cent.; Newton Pyggot, xvi cent.) may be identified with the Newton associated with Burneston (q.v.) in Domesday Book and assessed at 6 carucates. (fn. 75) In 1317 free warren here was granted to Ranulf son of Ralph, (fn. 76) lord of Spennithorne (q.v.), which Newton followed in descent. With Spennithorne it was divided in 1517 among the five co-heirs of John Fitz Randall. (fn. 77) The fifth inherited by Elizabeth Strelley was conveyed to William Strangways, clerk, in 1534, (fn. 78) after which no further mention of it has been found. Mary Batty's fifth went, like her fifth part of Spennithorne, first to Sir William Paulet, afterwards Lord St. John, and from him to Sir James Strangways, kt., in 1540. (fn. 79) No subsequent descent of it is known. Alice Dransfield's fifth, after the death of her son Ralph in 1549, was divided between her sister, Dorothy Esshe, and Christopher Wyvill, the son of another sister Agnes, (fn. 80) each of whom, therefore, held threetenths of the manor. Dorothy Esshe left her share of Newton (her own fifth and the tenth she inherited from her nephew) to one of her sons, John, who died in 1566, leaving a son and heir Christopher Esshe. (fn. 81) In 1588–9 Christopher Esshe sold this estate to George Metcalfe of Firby, (fn. 82) for whose recusancy it was under sequestration in 1654. (fn. 83) Christopher Wyvill died in 1578, and was succeeded by his son Marmaduke, (fn. 84) who in 1613 sold his three-tenths of Newton Manor to Roland Wandesford. (fn. 85) Roland's daughter and heir Elizabeth married Philip fourth Lord Wharton in 1632, and brought him her part of Newton. (fn. 86) Lord Wharton's daughter Elizabeth married Robert Earl of Lindsey, and they were in possession of threetenths of the manor in 1672, (fn. 87) after which the history of this division is uncertain.
There was a holding in Newton which belonged to John Marmion in 1316, and followed the descent of West Tanfield. It was described in the 16th century as the manor in the same way as the Marmion 'manors' of Exelby and Leeming. (fn. 88) When they were purchased from Lord Ailesbury by Mr. Edward Carter about 1800 Newton was said to do suit at the court of Exelby. (fn. 89)
THEAKSTON (Eston, xi cent.; Texton, Thexton, Thekeston, xiii–xvi cent.; Theakstone, xvii cent.) was associated with Burneston in 1086. It consisted of 12 carucates of Count Alan's land, (fn. 90) and the overlordship followed the descent of the honour of Richmond. (fn. 91)
The first of the two mesne lordships here was that held over 8 carucates by the lords of Middleham (fn. 92) (q.v.). Their most important tenant was the Abbot of Coverham, who obtained 3 carucates here from Walran son of Robert, lord of Middleham, in the reign of Henry II. (fn. 93) Most of the land here held by William de Lascelles in 1270 was obtained by the abbey before the end of the reign of Edward I, (fn. 94) and was held by the abbot at the Dissolution. (fn. 95) It was granted to Sir Richard Theakston, whose son Sir William Theakston sold all the demesne lands of Theakston in 1630 to Christopher Byerley. (fn. 96) These were in 1692 called the manor, which was then held by Robert Byerley. (fn. 97) He sold it to John Wastell in 1693. After the death of John it was inherited by his youngest son, the Rev. Henry Wastell (whose elder brothers John and Matthew had become bankrupt), and was sold by him to Edward Carter in 1749. (fn. 98) The manor remained with the Carter family until 1893, when it was purchased by Mr. John McIntyre. (fn. 99)
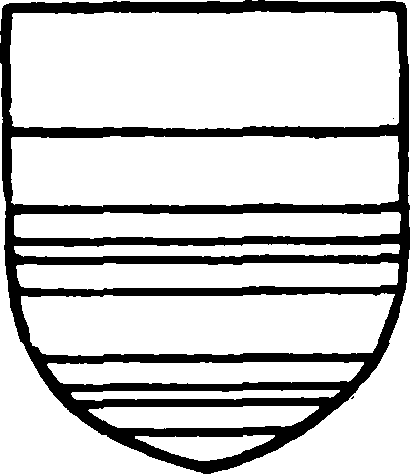
Coverham Abbey. Or a chief indented azure.
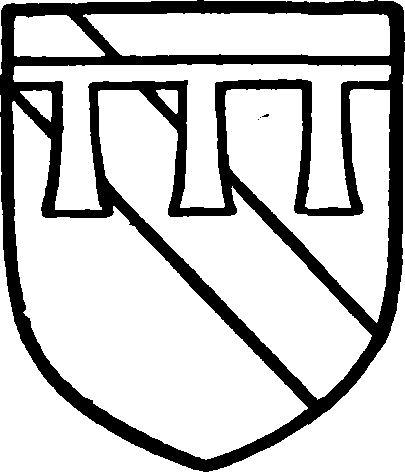
Theakston of Theakston. Ermine a fret parted gules and azure.
A further fee was held under the lords of Middleham by the family of Preston. (fn. 100) Robert de Preston held land here in 1208, (fn. 101) and William de Preston was the tenant in 1270. (fn. 102) Six carucates, assessed at threetenths of a fee, were held by Lettice de Preston in 1367 and by her heir in 1375. (fn. 103) The heir of Lettice de Preston and Geoffrey de Sinningthwaite held the land in 1388, (fn. 104) but after this the descent is not clear. Part of it may have been given to the priory of Mount Grace, founded in or about 1398, for it owned land here at the Dissolution. (fn. 105) It was acquired by Sir Richard Theakston and followed the descent of his other land here. (fn. 106)
The second mesne lordship was over 1 carucate and was held at the close of the 13th century by Robert de Musters. (fn. 107) Before 1286–7 this land had come into the hands of the hospital of St. Leonard, and it was held by that house until the Dissolution. (fn. 108) In 1590 Sir Richard Theakston obtained a grant of the land which had belonged to St. Leonard's, (fn. 109) and from this date the descent of this property followed that of his other lands. (fn. 110)
Churches
The church of ST. LAMBERT consists of a chancel 42 ft. 5 in. by 21 ft. 5 in. with a north vestry, nave 60 ft. by 22 ft., north and south aisles 10 ft. 9 in. wide, south porch, and west tower 9 ft. 6 in. square. These measurements are all internal.
The nave probably contains the stones of an aisleless nave of the 13th century or earlier. The chancel arch, entirely retooled, like much of the internal masonry, is of early 14th-century detail, and the plan and lower parts of the walls of the chancel appear to belong to the same date. All the rest has been rebuilt early in the 15th century, the nave aisles and tower being of this date, and the chancel arch may have been widened at the same period. (fn. 111)
The east window of the chancel has five cinquefoiled lights under a pointed head filled with vertical tracery; the details of the jambs, labels and tracery are more like 14th than 15th-century work. On either side of the window is an image niche with an ogee-trefoiled canopy with crockets and finials, and a carved angel bracket. The doorway into the north vestry has a four-centred arch with mouldings like those of the windows. The north-west and the three south windows are all of 15th-century date, and are of three cinquefoiled ogee-headed lights under traceried heads; the mouldings are similar to those of the east window. The middle south window has its sill raised about a foot above the level of the others to make room for the priest's doorway below; this has a 15th-century four-centred arch, but the section of the moulded jambs again recalls 14th-century detail. The 14th-century piscina has an ogee-trefoiled head and moulded jambs and label. A modern stone covers the drain. There are three sedilia of the same date with trefoiled heads under steep crocketed and finialled gables, and panelled buttresses surmounted by crocketed pinnacles between them and flanking them. A scroll moulded string-course round the chancel at the level of the window ledges breaks up to inclose the sedilia. The chancel is faced with good ashlar masonry inside and out. The buttresses are all of three stages with plain octagonal pinnacles. A plain weathered string-course runs round the walls below the window sills, and the parapet is also plain. On one of the south buttresses is an incised sundial. The roof is modern, but the four easternmost stone corbels on either side are old; they are carved as human heads or grotesque beasts. The two westernmost of the six on each side are modern and carved with foliage.
The vestry, where it has not been modernized, is of 15th-century date, like the later work in the chancel, and is lighted by a two-light modern east window. Its two buttresses appear to be old, and have pinnacles resembling those of the chancel.
The chancel arch appears to be of early 14thcentury date and is of two orders, the inner a wave mould and the outer with two hollows. The nave arcades are each of four bays with two-centred arches of two chamfered orders, without labels, carried upon octagonal columns and responds, with moulded octagonal capitals and bases. The clearstory is lighted on each side by four windows having three plain roundheaded lights with pierced spandrels under flat internal and round-arched external heads. Each side is divided into four bays by pinnacled buttresses, and the parapet is embattled.
The east window of the north aisle has three cinquefoiled lights, the middle foils being worked on the main instead of the cusping order. The head is pointed and filled with vertical tracery, plainer than that of the chancel windows, but following the same general design. Below the north light is a broken vertical joint, marking a change in the masonry. The plinth also changes here in section. The north wall of the aisle is divided by buttresses into four bays, in the first, second and fourth of which are windows of three trefoiled round-headed lights with sunk spandrels under semicircular arches with labels. The jambs and mullions are similar in section to those of the east window of the aisle. Parts of the first and third windows are new, the rest of the stonework is old. The north doorway in the third bay is also nearly all old and has jambs of a sunk quarter-round order and a moulded label above its dropped semicircular head. The parapet is embattled, and the stump of one spout remains in place. The west window of the aisle is of two trefoiled ovalheaded lights under a four-centred head, with a wide shallow label; the jambs are of a single hollowchamfered order. Between the aisle and the nave, to the south of this window, may be noticed a broken vertical joint and a change in the courses of the masonry. The east window of the south aisle is very like that of the north. The three south windows differ only from those opposite in that they are of larger dimensions and that the heads are cinquefoiled instead of trefoiled. The south doorway in the third bay is pointed, with jambs of two hollow chamfers and a moulded label. The west window of the aisle has two trefoiled pointed lights with plain vertical tracery over in a three-centred arch, with a label. The roof of the nave is modern. The lean-to roofs of the aisles are plain, and probably of no great age.
The west tower is of two stages with a spire. The tower arch is pointed and of two chamfered orders continuous on the east side and dying on the wall on the west. Above this arch are the marks of the earlier steep gabled nave roof. The ground stage has a ribbed vault with a central bell way, the ribs having a sunk quarter-round section. The west window is of three cinquefoiled ogee-headed lights with cusped vertical tracery above under a two-centred arch with a label stopping on carved heads; over it is a clock.
There are plain rectangular lights to the first floor in the north and south walls, both with labels. The four belfry windows are each of two trefoiled pointed lights with a continuous mullion and plain tracery under a round arch. The angles are supported by diagonal buttresses, the eastern pair of which appear inside the nave. In the lowest stage of the western pair of buttresses are large ogee-headed trefoiled niches enriched with crockets and finials. The bracket of the north-west niche is carved as a head. On the second offset are the shields of Nevill and Conyers, and above the fourth are grotesque gargoyles, over which are four shields, each in a cusped panel, with the arms of Boynton, Fitz Hugh, Nevill and Norton of Norton Conyers. The buttresses finish with plain pyramidal finials rising above a plain parapet. The spire is of ashlar and changes from square to octagon immediately above the parapets.
The south porch, which is of a little later build than the aisle, retains its old side walls, but has a modern front wall. Its parapet is embattled and it has crocketed pinnacles rising above the angle buttresses.
The base and bowl of the font are octagonal, but the stem is circular. All are rudely moulded, and the sides of the bowl are carved with variously shaped panels, containing the date 1662 and the initials R.B. R.W. IP. R.K. and C.P.
Most of the seating of the church dates from 1627, and is very good of its kind, with carved upper panels and turned finials to each seat end. An interesting feature is the large Allerthorpe pew, placed against the north wall of the north aisle. It is arranged in three stages with a large panel at the back flanked by baluster-shaped pilasters supporting an entablature, above which is a smaller pedimented panel containing the arms of Thomas Robinson of Allerthorpe. The large panel below bears an inscription to the effect that Thomas Robinson left a sum of £50 to the church, which was expended on the seats, paving and beautifying of the church in 1627. The chancel is fitted with a good modern screen and stalls, which have unfortunately been varnished.
The oldest monument is a small brass in the chancel floor to Eleanor eldest daughter of Thomas and Mary Harrison of Allerthorpe, 1668, and there is another brass to Matthew Robinson, who was parson for forty years, and died aged sixty-six, in the year 1695.
There are six bells, all modern but the fifth and fourth, the former inscribed 'Jesus be our Sped, 1621,' and the latter, a late 14th-century bell, in small Gothic capitals 'S. Lambertus Belforth lamberte salventur sponsa que perte.'
The plate includes a paten with the London marks and an inscription 'Ex dono Mat. Robinson, M.A. Vic de Burneston, 1677,' two cups and a flagon of London make, all of 1854, and a paten of 1903. There are also two pewter flagons and an almsdish by a London pewterer I.B. On the flagons are the arms of Harrison.
The registers begin in 1566.
The church of ST. JOHN BAPTIST, Leeming, is a plain modern brick building consisting of a small chancel with a three-light east window, a north vestry and a nave of four bays in each of which there is a two-light window. The entrance is by a porch at the west end over which is an octagonal turret with one bell.
Advowson
At the end of the 11th century Robert de Musters gave the church of Burneston to the Abbot of St. Mary, (fn. 112) with whose successors it remained until the Dissolution. (fn. 113) Before 1292 a vicarage had been ordained. (fn. 114) The church and the advowson of the vicarage were granted by Mary to Nicholas Archbishop of York in 1558, (fn. 115) and by Elizabeth to John Wells and Henry Best in 1595. (fn. 116) The advowson had, however, been acquired by Sir Richard Theakston before his death in 1609, (fn. 117) perhaps about the year 1602, when he purchased the manor of Exelby from Henry Best and Arthur Squire. (fn. 118) His son Sir William Theakston seems to have sold the advowson shortly before 1634, (fn. 119) when William Robinson of Rokeby was patron. (fn. 120) William and Thomas Robinson held the advowson in 1673, (fn. 121) and in 1682 the vicar was presented by William Robinson. (fn. 122) Before 1765 the patronage had passed into the family of Elsley, (fn. 123) to whom it still belonged in 1831. (fn. 124) From 1836 to 1879 it belonged to the Duke of Cleveland and his trustees. (fn. 125) Between the latter year and 1889 it passed to the present patron, Mr. W. D. Russell.
In 1546 a gild called 'Our Ladye Guylde' existed in the parish. It was endowed with 1 oxgang of land in the parish of Murton, then held by Robert Harper. (fn. 126)
In 1332 a chantry was founded in the chapel of St. John the Baptist at Leeming by John Heslerton. (fn. 127) This chapel served as a chapel of ease in 1548, and escaped destruction. (fn. 128) In 1609 Francis Morrice and Francis Phelips obtained a grant of land in Leeming which had formerly belonged to the chantry of St. John the Baptist. (fn. 129) Parts of the ancient chapelry were in 1880 formed into the district chapelry of St. John the Baptist, (fn. 130) which is called a vicarage under the Act of 1868. (fn. 131) The vicar of Burneston is patron.
Charities
The school was founded by Matthew Robinson, 1688. (fn. 132) This school property being intermixed with a trust for an almshouse, the Charity Commissioners by a scheme dated 18 July 1905 determined that a yearly sum of £22, part of the rentcharge of £43 5s., the old grammar schoolroom in the almshouse buildings, and the other school buildings and playgrounds, used for the purpose of a public elementary school, should constitute the educational foundation of Matthew Robinson and others; and that £21 5s., the residue of the endowment, the remainder of the rent-charge and an estate at Carthorpe, containing 15 a. let at £31 a year, should constitute the Almshouse Charity of Matthew Robinson and others.
The scheme provides (inter alia) that the almspeople should be poor persons of good character of either sex who have resided in the parish for two years at least next preceding their appointment, receiving such a stipend as the trustees should fix from time to time.
The Poor's land consists of 7 a., representing the gift in 1637 of Richard Foes and lands purchased in 1780 with certain benefactions. The land produces a net income of about £10 a year, which with £2 13s. 4d., dividends on £106 19s. 1d. consols held by the official trustees, arising from the sale of gravel, is duly applied for the benefit of the poor.
Township or Quarter of Carthorpe.—John Gale, by will proved in the Probate Court of Canterbury 28 January 1655, charged a house in Field Lane, Holborn, with a rent-charge of £4 towards the relief of the poor of this township, in respect of which a sum of £2 15s. a year only was paid for many years. The site and houses thereon were required for the purposes of the Holborn Viaduct, and the rent-charge was redeemed by the Corporation of the City of London by the transfer to the official trustees of £100 6s. consols.
The Wesleyan chapel, founded by deeds, 1808, is regulated by a scheme of the Charity Commissioners of 1893.
Township of Exelby, Leeming and Newton.—In 1670 Ralph Cowley left £4 a year for the poor, which is paid out of two farms, now the property of Mr. Basil Wood of Knaresborough, and distributed by the parish council in gifts of money varying from 3s. to 5s.
In 1684 Thomas Isles left £3 a year for the poor, which is paid by Mr. Richard Pearson of Darlington, the present owner of the property charged, in respect of which 10s. is given to each of six recipients.
