A History of the County of York North Riding: Volume 1. Originally published by Victoria County History, London, 1914.
This free content was digitised by double rekeying. All rights reserved.
'Parishes: Downholme', in A History of the County of York North Riding: Volume 1, ed. William Page (London, 1914), British History Online https://prod.british-history.ac.uk/vch/yorks/north/vol1/pp225-232 [accessed 1 February 2025].
'Parishes: Downholme', in A History of the County of York North Riding: Volume 1. Edited by William Page (London, 1914), British History Online, accessed February 1, 2025, https://prod.british-history.ac.uk/vch/yorks/north/vol1/pp225-232.
"Parishes: Downholme". A History of the County of York North Riding: Volume 1. Ed. William Page (London, 1914), British History Online. Web. 1 February 2025. https://prod.british-history.ac.uk/vch/yorks/north/vol1/pp225-232.
In this section
DOWNHOLME
Dune (xi cent.); Dunhum (xii cent.); Dunum, Dunnom, Dounum, Donum (xiii-xiv cent.); Dowenome, Dounholme (xv cent.).
The parish is composed of the townships of Downholme, Ellerton Abbey, Stainton and Walburn, and is roughly divided by the Gill Beck into two portions lying east and west of the stream. Its area is 6,696 acres, of which 31 are covered by water. (fn. 1) There are only 167 acres of arable land; 178 acres are woods and plantations, 2,347 permanent grass and the rest moorland. (fn. 2) The subsoil consists of Yoredale Rocks, Mountain and Lower Limestone, Shale and Millstone Grit; the soil is clay. There are stone quarries, some disused, and coal (fn. 3) and lead have been worked. In 1396 Thomas de Percy had licence to cause his field of Walburn to be dug for lead, and to sell and dispose of any found, (fn. 4) and in an inventory of the goods of Leonard Loftus of Downholme, who seems to have been a lead merchant, in 1560, there are items of lead to the value of £98 15s. (fn. 5) The lead was settled with the manor of Downholme in 1591, (fn. 6) the lead and coal mines in 1803. (fn. 7)
The parish lies high, the land being 500 ft. above the ordnance datum by the River Swale and 1,300 ft. at Whit Fell in the south. The tale is still told in these parts of the marvellous escape of Robert Willance, whose horse in 1606, after three great bounds down the hill, leaped with its owner on its back over Whitcliffe Scar. (fn. 8)
The population is 203. (fn. 9)
The River Swale is crossed by Downholme Bridge, near Downholme Park. From the main road in the Swale valley a branch striking south rises steadily for three-quarters of a mile until the village is reached. Half-way the church lies among trees to the west of the road. Higher up, and still to the west of the road, the vicarage is placed nearer to the village, which is grouped irregularly on the hill-side. Between the vicarage and the village and behind the village inn are the ruins of Downholme Hall. The remains still existing may be the cellars or storehouses. (fn. 10) There is a room measuring 20 ft. by 16 ft. 6 in. with rubble vaulting, and at the eastern end a small trefoil-headed light. North of this are the remains of two other rooms, which show traces of vaulting. These probably formed a half-sunk basement to the house, for the walls extend above the vaulted roof, and there are traces of other walls and buildings in the surrounding field. The capital messuage of Downholme Hall was leased by the Scropes during the 16th century. (fn. 11) There was a small wood in 1086, (fn. 12) and in 1377 Richard le Scrope had licence to inclose and impark his woods here. (fn. 13) Higher up, still on the south bank of the River Swale, which forms the northern and north-western boundary of the parish, is Ellerton, now called Ellerton Abbey, although the only religious house here was a priory of Cistercian nuns. (fn. 14)
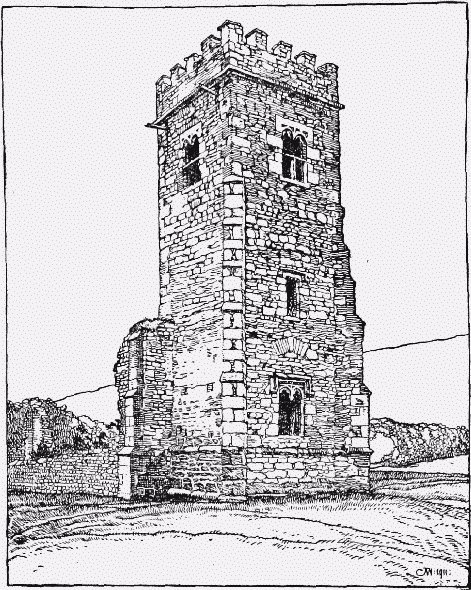
Downholme: Remains of Ellerton Priory Church
All that remains of the priory church is the west tower and the lower parts of the inclosing walls of the body of the building, which appears to have been rectangular in plan. Of the remains of these walls, now standing only a few feet above the ground on which they were built, and being below the level of the window, nothing is left to show the age of the original structure, but the grave slabs and loose fragments of 13th-century masonry now lying about the site point to the existence of a building at that date, while the present tower dates from the 15th century, and has been restored in an indifferent manner in the early years of the Gothic revival.
The tower is of three stories, and measures internally about 9 ft. square. It stands on a plinth, and is crowned by an embattled parapet, having at its western angles diagonal buttresses in five stages, stopping at the level of the bell-chamber windows. At the southeast corner is a small stair turret lighted by three slits on the west and one on the south. Externally the tower is in one stage, having no stringcourses to mark the internal divisions.
The tower arch is semicircular, and was of one square order with jambs of the same section. Though the jambs are of ashlar masonry, the arch for the most part is made up of rough stones, only the two lowest voussoirs on the south and one on the north being of dressed stone.
The west window is square-headed and of two cinquefoiled lights with sunk spandrels under a moulded label; the mullion is gone. In the walling above the window is a rough twocentred segmental relieving arch, immediately over which is a single-light square-headed window under a moulded label lighting the ringing chamber. The jambs and head are hollow-chamfered, and in the chamfer of the latter are carved three square-shaped flowers. The bell chamber is lighted by twolight windows, one in each wall. The lights are trefoiled, and have the central mullion carried right up to form sunk spandrels in a square head, while across the centres of the windows are transoms. The north window is original, but the western one appears to be a bad modern copy; the former has lost the whole of its mullion, and the upper part of the mullion to the west window has also gone. The head of the east window is modern, and the south jamb and transom are also new.
At the eastern angles of the body of the building are the remains of diagonal buttresses standing above the ruined walls; the buttress at the west end of the north wall is modern. In the west end of the south wall half the segmental arch to the entrance doorway is still standing. There are a few pieces of worked masonry preserved in the tower, including a double base to two small shafts, apparently of 13th-century date. In the nave are several gravestones covered with an ornamental cross in the usual manner. Three of these have foliated heads and are of 14th-century date, but the fourth is less ornate and is of the preceding century. There are pieces of another 14th-century grave slab, carved with a foliated cross on calvary steps, and a sword. At the east end of the church is a huge stone, measuring 6 ft. 11 in. by 3 ft. 2 in. by 12 in. thick. This has been thought to have been used as an altar slab, though no crosses have been cut on the now exposed surface.
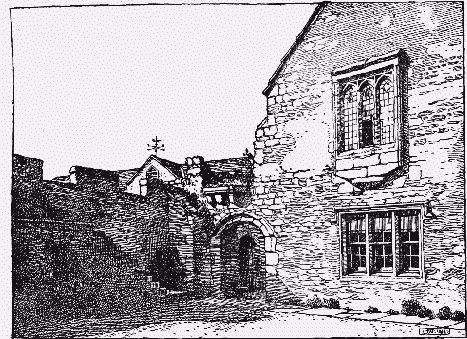
Walburn Hall, Downholme: The Kitchen Wing
A water-mill belonged to the priory at the time of its dissolution, and there was then a close of arable land called the Park. (fn. 15) Within sight of this religious house was the priory of nuns of Marrick (q.v.) on the northern bank of the Swale. Between Ellerton Abbey and Downholme to the south lies Stainton and still further south, on the Hawes and Richmond road, is Walburn, with a bridge over the beck that runs north-west to the Swale. The present Walburn Hall is an Elizabethan building restored by the late owner, Mr. Timothy Hutton of Marske, (fn. 16) and standing on the site of a much older house of which there are a few remains at the north-east corner. It is built on two sides of a walled and embattled courtyard, round which runs a stone platform for the purpose of defence, and it is said to have been garrisoned for King Charles during the Civil War. (fn. 17) On entering the courtyard through a doorway having a chamfered segmental head and a label, the main entrance to the house, which is now used as a farm, is through a projecting porch having a two-light mullioned window with a label on the first floor and a small pointed window above; this, in turn, is surmounted by a moulded water table, shouldered at the eaves and the whole is crowned by a gable. Inside this porch is a small hall containing the staircase leading up to the principal rooms, which were on the first floor, while to the right and left are other apartments, the former in each story containing a projecting mullioned window and the latter communicating with the other wing, where were the kitchen and offices. This kitchen wing seems to be part of an older house and contains windows which might belong to the 15th century and a ruined kitchen or brew-house at the rear with a very massive open chimney still standing. This is approached by an open passage with a doorway similar to that into the court, above which are the corbels of an oriel window. The east windows of the 16th-century wing have all been rebuilt, but in the south gable is a square bay window of five mullioned lights with one in each return. The window is carried the whole height, and transomed on the first floor. It is surmounted by a pediment, and the gable above, which terminates in a pinnacle, is similar to that of the porch. The ruined portions at the north-west of the court comprise a very high doorway of two hollow-chamfered orders; the rear arch is segmental, but probably the external arch was four-centred. It is difficult to say whether this doorway led into a chapel or into the screens of a lofty hall; to the right of it is a two-light squareheaded window with a label, and there are others which might be of the same date at the rear of the offices. Mos. of the chimneys to the house are modern, but the octagonal shaft at the apex of the back gable of the kitchen wing is probably contemporary with this portion of the house. On the embattled wall in front of the house is a beautiful Early English capital, ornamented with the nail-head, which must have once belonged to a clustered shaft; this has probably been brought from some neighbouring abbey—perhaps Easby. A water-mill belonged to the manor in 1618. (fn. 18)
Various religious houses besides its priory held lands in the parish. The Prioress of Marrick was granted half a carucate of land by Elias son of Gilbert de Downholme, (fn. 19) was assessed at 4s. 1¼d. for the subsidy in 1301–2, (fn. 20) and received £2 2s. 8d. rent from Downholme at the Dissolution, paying 9d. annually to Lord Scrope for 'the vill.' (fn. 21) These lands were leased to John Uvedale with the site of Marrick Priory in 1543. (fn. 22) Easby Abbey, enfeoffed in the 12th century, (fn. 23) had at the time of its surrender 2s. rent in Downholme. (fn. 24) The lands of Jervaulx Abbey in Walburn (fn. 25) were granted by Charles II to William Stanley and others. (fn. 26) Coverham Abbey held the advowson and other tenements, and the Knights of the Temple had a small property. (fn. 27)
The public elementary school at Downholme is endowed. (fn. 28)
Staynscoch and Dunecrofte are 12th-century names in Downholme (fn. 29); Estbowland and Blewhill 16thcentury names in Ellerton. (fn. 30)
Edward Ellerton, D.D. (1770–1851), founder of many scholarships and prizes, was son of Richard Ellerton of Downholme, (fn. 31) and Francis Nicholson, governor in the American colonies (died 1722), was born in the parish. (fn. 32)
Manors
DOWNHOLME and ELLERTON, the only places in the parish mentioned in the Domesday Survey, belonged in 1086 to the fee of Count Alan, (fn. 33) and, together with Stainton and Walburn, were afterwards held of the castle of Richmond. (fn. 34)
Gospatric, who held 3 carucates of land in Downholme as a 'manor' before the Conquest, was undertenant in 1086, (fn. 35) but subsequently lost his lands. (fn. 36) He seems to have been followed by Thomas de Richeburg, who probably enfeoffed the Leyburns. (fn. 37) Michael son of Robert de Leyburn (fn. 38) was lord in 1184–5. (fn. 39) His son Richard succeeded (fn. 40) and was followed by a son Wymar. (fn. 41) The Leyburns (fn. 42) were tenants of 1 carucate of land in Walburn in 1286–7 (fn. 43) and possibly of Downholme, which is not then mentioned. They had made, however, several grants to the families of Downholme and Herkay, (fn. 44) and seem to have alienated the manor. The Leyburns, Downholmes and Herkays (perhaps undertenants of the Downholmes) made various small grants in Downholme to the abbey of St. Agatha at Easby, (fn. 45) and in an exchange the abbey granted to Hasculph de Cleasby all the lands they held in Downholme. (fn. 46) Hasculph also received a grant in exchange from Adam de Aske of all his lands here, for which he was to pay ½ lb. pepper yearly to the chief lord of the fee. (fn. 47) In 1288–9 Hasculph de Cleasby (fn. 48) granted the manor (that is, probably, the remainder) to William de Cleasby in fee, (fn. 49) and in 1292 obtained a grant of free warren in his demesne lands here to himself and his heirs. (fn. 50) John son of William de Cleasby was lord in 1308, (fn. 51) and appears to have already settled the remainder on Henry le Scrope of Bolton by February 1313–14, when he and Henry le Scrope and the heirs of Henry received a grant of free warren in their demesne lands in Downholme and Walburn. (fn. 52) In 1314 he conveyed the manor to Henry. (fn. 53) From this time the manor descends with Castle Bolton (fn. 54) (q.v.).
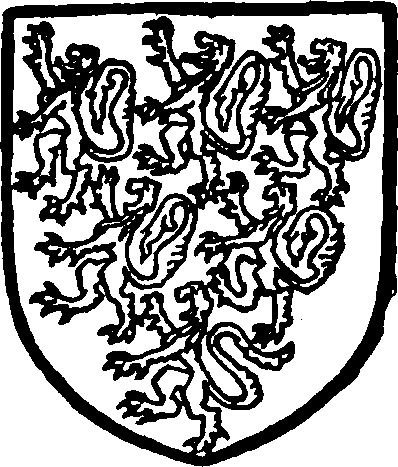
Leyburn. Azure six lions argent.
ELLERTON (Elreton, xi cent.) and Stainton seem at first to have formed only one manor, Stainton being probably included in Ellerton in 1086, Ellerton in Stainton in 1286–7; the two places were coupled as 'Ellerton-cum-Stainton' in 1316. (fn. 55)
Before the Conquest Ellerton, where there were 2 carucates of land at geld, was held by Gamel as a 'manor.' By 1086 it had passed to Count Alan, who held it in demesne, (fn. 56) and was subsequently in the possession of Ellerton Priory. Owing to the robbery of its charters by the Scots the early history of the priory is obscure. Breithiva daughter of Norman de Ellerton and Adam her nephew (nepos) granted to St. Mary of Ellerton and the prioress there all their land in Ellerton 'beyond Whitbec to the east and beyond Ruedic to the west.' (fn. 57) The priory was, however, probably founded by the family of Egglescliffe (called also 'de Barden,' a place adjoining Ellerton), (fn. 58) who may thus have been early lords of part of Ellerton. (fn. 59) Peter de Rand, whose family were under-tenants of the Egglescliffes in Barden, also held land in Ellerton. (fn. 60) The priory held a manorial court here in 1268, (fn. 61) and was joint tenant of Ellerton and Stainton in 1316. (fn. 62) At the Dissolution Anthony Brackenbury of Selaby, Durham, held lands in Ellerton of the priory, paying 13d. rent and 3 lb. of wax annually, (fn. 63) the priory seemingly having alienated their manorial rights to him. The Brackenburys were connected with the heirs of the Hartforths, joint tenants with the priory in 1316, but it seems probable that the Hartforths had the manorial rights of Stainton only. (fn. 64) If the Brackenburys derived their title from the Hartforths it was probably owing to the fact that when on Sir William Tempest's death Stainton passed with his daughter Isabel to the Nortons his heir male was his brother Robert. (fn. 65) Robert married the heiress of Holmside, Durham, and left a son Roland, who was succeeded by his son Robert and grandson Roland. (fn. 66)
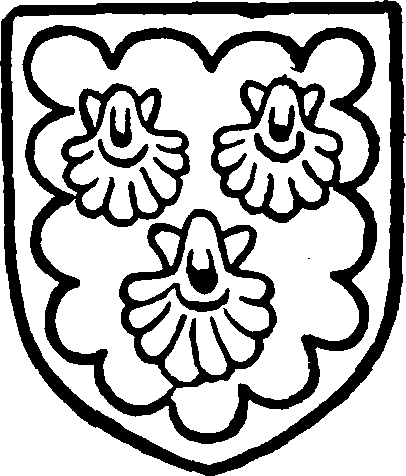
Erle. Gules three scallops and a border engrailed argent.
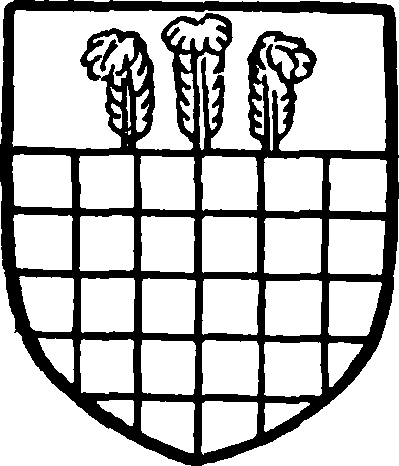
Drax. Checky or and azure a chief gules with a plume of three ostrich feathers or therein.
Cuthbert son of Anthony Brackenbury, the tenant under the priory, married Anne daughter and co-heir of Roland, (fn. 67) and died in his father's lifetime, leaving five daughters, Margaret wife of John Brackenbury, Agnes wife of Gilbert Marshall, Anne, who married as her second husband Robert Tunstall of Stockton, Dorothy wife of Christopher Ayscough, and Grace, who married Thomas Tunstall of Middridge (Mydry) Grange. (fn. 68) The subsequent quitclaim from these daughters does not, however, prove that the manor had descended to them, but may have been due to the fact that their father was not included in the entail. The manor was in 1540 settled on Anthony Brackenbury (their grandfather, probably grantee of the priory) for life, with successive remainders to his sons William, Henry, Richard and others in tailmale. (fn. 69) His son William died seised in 1564, when his brother Henry was his heir, (fn. 70) and in 1568–9 Thomas Tunstall and Grace, Christopher Ayscough and Dorothy, and Robert Tunstall and Anne; in 1569–70 John Brackenbury and Margaret; and in 1574–5 Gilbert Marshall and Agnes quitclaimed the manor to Henry Brackenbury. (fn. 71) Richard Franklin or Frankland died seised in 1587, having entailed the manor, and left a son and heir Henry (fn. 72) knighted in 1607. (fn. 73) Henry died in 1622, leaving a son and heir Anthony, (fn. 74) who joined with his step-brother Henry (fn. 75) in 1654 in conveying the manor to William and James Drax, (fn. 76) sons of the Rev. William Drax, vicar of Stoneleigh, Warwick. (fn. 77) James Drax was knighted by Oliver Cromwell in 1658, (fn. 78) his son and heir James (of Hackney) (fn. 79) by Charles II in 1660. (fn. 80) The younger James was in 1663 succeeded by his brother Henry Drax of Boston, Lincs., who died childless, when the estates descended to Thomas Shaterden, son of his sister Elizabeth. (fn. 81) Thomas Shaterden (of Ellerton Abbey) changed his name to Drax and had a son and heir Henry, (fn. 82) to whom John Colleton and Elizabeth his wife, probably lessees, (fn. 83) quitclaimed the manor and site of the priory in 1720. (fn. 84) Henry married Elizabeth Ernle, heiress of the Erles of Charborough Park, Dorset, and died in 1755, leaving a son Thomas ErleDrax, who died childless in 1790, and a son Edward, who then succeeded his brother. (fn. 85) Edward's only daughter Sarah Frances married Richard Grosvenor, nephew of Richard first Earl Grosvenor, and died in 1822. (fn. 86) Her only son, Richard Edward Erle-Drax of Ellerton Abbey, died unmarried in 1828, and her daughter Jane Frances (fn. 87) married John Samuel Wanley Sawbridge, who assumed the surname and arms of Erle-Drax. (fn. 88) They again left daughters, of whom the younger, Sarah Frances Elizabeth, married Col. Francis Augustus Plunkett Burton and had a daughter Ernle Elizabeth Louisa Maria Grosvenor, the present owner, who married in 1877 John William Lord Dunsany, (fn. 89) now deceased.
The house, site and demesnes of Ellerton Priory were in 1568 granted in fee by Queen Elizabeth to Percival Bowes and John Moyser, (fn. 90) but eighteen years later were in the hands of the lord of the manor, (fn. 91) with which they subsequently descended.
Wischard de Charron, lord of Dalton Travers, was mesne tenant of STAINTON (fn. 92) (Staunton, 1316, 1559) under the Earl of Richmond in 1286–7, (fn. 93) and from him the mesne tenancy descended to the Harbottles, (fn. 94) of whom the manor was held at the close of the 15th century. (fn. 95)
Robert de Hartforth, kin to the Hartforth of Gilling parish, was under-tenant in 1286–7, (fn. 96) and this family was in 1316 joint tenant with Ellerton Priory of 'Ellerton-cum-Stainton.' (fn. 97) Like Hartforth (q.v.) Stainton then descended to the Tempests, (fn. 98) and subsequently, by the marriage of Isabel Tempest, to the Nortons of Norton Conyers. (fn. 99) In 1534–5 John Norton conveyed the manor to his kinsman (fn. 100) Simon Conyers (fn. 101) of Danby-on-Ure in the parish of Thornton Steward (q.v.), and it has since followed the descent of Danby. (fn. 102)
WALBURN (Walebrun, xiii cent.; Walbroune, Walbrun, xiv-xvii cent.; Walbourn, Walborn, Waborne, Wawborne, xv-xviii cent.) from 1286 onwards was held of the manor of Thornton Steward, whose lords were mesne tenants under the honour of Richmond. (fn. 103)
Walburn seems to have been separated from Downholme, but probably its early descent is the same. The Leyburns held one of its 5 carucates of land in 1286–7, the rest being in the tenancy of various small holders. (fn. 104) John de Cleasby and Henry le Scrope obtained a grant of free warren here in 1314, (fn. 105) John de Cleasby was lord in 1316, (fn. 106) and Walburn may have been the 'manor of Stainton' held by the Scropes in 1459. (fn. 107) Humphrey Sigiswick died seised of the manor and 5 carucates of land of Walburn in 1501. (fn. 108) His family is said to have acquired their lands here from the Bellerbys (fn. 109) : Margaret daughter and heir of Henry Bellerby married Peter Greathead, and their daughter and heir Agnes married a Sigiswick. (fn. 110) Humphrey left a son and heir Richard, (fn. 111) who died seised in January 1555–6, when his heir was his grandson Richard Lascelles, son of his daughter Anne, who had married Christopher son of Sir Roger Lascelles of Breckenbrough. (fn. 112) The manor then descended with that of Breckenbrough (fn. 113) until 1618, (fn. 114) when it was conveyed in fee to Roger Beckwith (fn. 115) of Aldbrough, with which Walburn then descended (fn. 116) until 1755, (fn. 117) when both manors were conveyed to John Hutton of Marske (fn. 118) (q.v.), from whom Walburn has descended to Mr. John Timothy D'Arcy Hutton of Marske.
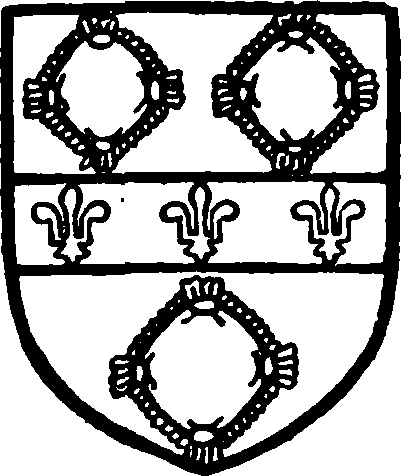
Hutton of Marske. Gules a fesse argent between three cushions argent having fringes and tassels or with three fleurs de lis gules on the fesse.
Church
The little church of ST. MICHAEL consists of a chancel about 23 ft. by 13 ft., a north chapel (or extension of the aisle) about 22 ft. by 11 ft., nave 29 ft. by 15 ft., north aisle 11 ft. wide and a south porch. These measurements are all internal.
The church dates from about 1180, and must at that time have consisted of a simple chancel and nave of the same length as now; the north aisle was added soon afterwards, about 1200, while the chancel appears to have been rebuilt about 1330 and the aisle continued into the chapel about a hundred years later. The church has undergone restoration in 1811, 1886 and 1894.
The east window of the chancel is of 14th-century date and consists of three trefoiled ogee lights with reticulated tracery above within a two-centred doublechamfered arch with a label. The two south windows are modern, and are of two trefoiled lights with a quatrefoil over within a two-centred head. Between them is a small modern priest's doorway. An old piscina with a hooded two-centred arch over it is set to the south-east. The arch on the north side opening into the chapel has plain jambs with small chamfered edges, the chamfer having broach stops at the base. The abaci are plain, being square above and chamfered below. The arch, which is twocentred, is of a single chamfered order.
The chancel arch is of two chamfered orders in jambs and arch. The capitals have their abaci moulded with the nail-head ornament, and evidently date from about 1220. The abacus on the north side has been mutilated for the screen, but it returns round on the west face, and in order to avoid running into the respond of the arcade it is turned down as a volute and finished with a three-leaved flower.
The north arcade of the nave is of three bays with half-round responds and circular piers. The capitals of the piers have plain square abaci, hollowed below on to a small round neck mould; the capitals of the responds have abaci very slightly more elaborate. The bases of all have a three-quarter round section; the base of the second pier is partly octagonal. The nave is lighted on the south side by two windows, one at the ordinary height, the other higher up near the eaves. The former has two lights in a round head and is of 18th-century or later date. The other is a plain rectangular light.
The south doorway dates from about 1180 It has attached three-quarter shafts in its jambs. On the faces of the shafts faint traces of cheveron enrichment still remain; the base, which is moulded with two rounds, has spiral ornament carved on it. The capitals are scalloped, the abaci being modern. The arch is semicircular and is richly ornamented with the cheveron; the label is square above and chamfered below. The west window is modern except for a few old stones. It has a single trefoiled ogee light with tracery over in a pointed arch.
The east window of the north chapel is of three lights with plain four-centred heads, and sunk spandrels under a flat lintel. The window appears to be late 15th-century work. The window to the north is a large single light with a square head, which appears to have been originally traceried and to have formed the head of a two-light window. The only window in the north wall of the nave aisle is of two trefoiled lights with a trefoil over in the head, which is inclosed by a two-centred arch with a label; it appears to be of 13th-century date. The west window is a modern copy of it. The blocked north doorway has a single chamfered two-centred arch with plain chamfered abaci and label. The roofs are modern, the nave and aisles being plastered. The south porch, which appears to be 18th-century work, has an outer doorway with a key-stoned round arch. The bell-turret over the west gable is modern. A straight joint in the west wall shows the return of the older nave, and the original steep gable, above which the wall has been raised in modern times, can be distinctly traced. On the north side to the east of the middle buttress quoin stones in the wall show where the aisle originally terminated.
The font (fn. 119) is octagonal and has a cable mould round the top of the bowl, below which are shields; the stem is panelled.
In the porch is an old gravestone with a stepped cross with a flowered head, all in incised lines, and with a pair of shears by its side.
There are two inaccessible bells, the smaller of pre-Reformation date with an inscription in Gothic capitals, the larger uninscribed, but the parish accounts show that it was cast in 1823.
There is a late 17th-century cup with illegible date letter, York mark, and maker's mark R. W. (?) for Robert Williamson (?). The paten is modern.
The registers begin in 1736.
Advowson
Gilbert de Downholme quitclaimed to Thomas de Richeburg his lord all right in the advowson. (fn. 120) It then apparently passed with the manor to Michael de Leyburn, who granted the church to Coverham Abbey in the late 12th or early 13th century. (fn. 121) The abbey held the church appropriated, the appropriation being confirmed in 1301, until the Dissolution. (fn. 122) The advowson seems still to have been in the hands of the Crown in 1633, when the rectory (not including the advowson) was granted to William Scriven and Philip Eden, their heirs and assigns. (fn. 123) The advowson was in the possession of Sir Roger Beckwith in 1682–3, (fn. 124) and both rectory and advowson have since descended with the manor of Walburn. (fn. 125)
A vicarage is mentioned at the time of the Dissolution, (fn. 126) but Whitaker wrote in 1823 (fn. 127) that the church was not held by institution, and whether it was a sequestered vicarage or a perpetual curacy he did not know. Robert Wray, vicar during the reign of Queen Elizabeth, petitioned against the lessee, Francis Lascelles of Walburn, with regard to glebe tithes, and on this occasion Lascelles stated that Wray was not a vicar, but a stipendiary priest, and that the Abbots of Coverham, and the Crown since, had always found a clerk or chaplain to celebrate service in the church and paid him £6 6s. 8d. salary. Wray, however, claimed to have been presented as vicar. (fn. 128)
Charities
By deed dated 26 September 1814, under the hands and seals of the Rev. Edward Ellerton, Richard Ellerton and Christopher Ellerton, it was declared that in order to manifest their gratitude to God and their regard to their native place they had given £150, the interest thereof to be annually applied in the instruction in reading and writing and in the Christian religion according to the Church of England of children of poor parents belonging to Downholme and in relief of aged poor. The trust fund is represented by £168 consols, producing £4 4s. a year, of which £2 is distributed among the poor and the remainder applied for educational purposes. In 1826 Dr. Ellerton gave £513 6s. 10d. consols, the income of which, amounting to £12 16s. 8d., is applicable for educational purposes.
The school at Downholme is entitled in the discretion of the trustees to share in the benefits of Matton Hutton's charity and also in the apprenticing branch of that charity. (See General Charities under Richmond.)
Township of Stainton.—There was an ancient annual payment of 10s. charged on a farm called Haggs in the parish of Reeth, to which the poor of Stainton are entitled.
