A History of the County of York North Riding: Volume 1. Originally published by Victoria County History, London, 1914.
This free content was digitised by double rekeying. All rights reserved.
'Parishes: Ainderby Steeple', in A History of the County of York North Riding: Volume 1, ed. William Page (London, 1914), British History Online https://prod.british-history.ac.uk/vch/yorks/north/vol1/pp144-150 [accessed 1 February 2025].
'Parishes: Ainderby Steeple', in A History of the County of York North Riding: Volume 1. Edited by William Page (London, 1914), British History Online, accessed February 1, 2025, https://prod.british-history.ac.uk/vch/yorks/north/vol1/pp144-150.
"Parishes: Ainderby Steeple". A History of the County of York North Riding: Volume 1. Ed. William Page (London, 1914), British History Online. Web. 1 February 2025. https://prod.british-history.ac.uk/vch/yorks/north/vol1/pp144-150.
In this section
AINDERBY STEEPLE
Andrebi, Eindrebi (xi cent.); Aynderby Fourneux (xiii-xv cent.); Aynderby with Stepil (1316–xvi cent.); Ainderby with the bell-tower (xv cent.).
This parish contains the townships of Ainderby Steeple, Morton, Thrintoft and Warlaby, the hamlet of Low Sowber and the farmsteads of Near and Far Fairholme. The area is 4,708 acres, of which rather more than half is permanent grass. (fn. 1) The chief crops raised are wheat, oats and barley. The soil is alluvial, on a subsoil of Red Sandstone and Marls with recent Alluvium in the bed of the Swale. The brick and tile works at Ainderby and Morton are now disused. The parish as a whole lies low, being about 100 ft. above ordnance datum.
The village of Ainderby Steeple is built on ground rising about 30 ft. above the surrounding country, and is built round and to the north and south of a triangular green. The houses are mostly of brick with tiled roofs. The church stands on a mound at the eastern entrance to the village, and its tower, visible for miles around, has since the beginning of the 14th century given the place the appellation of Ainderby with the Steeple. Across the small green, and standing back from the road, is Ainderby Hall, now the residence of Mr. A. Cecil Lupton, J.P. The site of the capital messuage is mentioned in 1392, (fn. 2) and a mill belonged to the manor in 1341. (fn. 3) The National school here was erected in 1851. On leaving Ainderby the main road leads westward to Bedale, passing through Morton where a line of red brick houses lies close to the road. At the eastern end of this village a short lane leads north to Ainderby station on the extension of the North Eastern railway from Northallerton to Hawes. The Wesleyan chapel here was built in 1815, that of the Free Methodists in 1870.
Morton Hall and the manor-house lie near one another by the Swale; the capital messuage here is mentioned in 1346 and 1359, (fn. 4) when a common oven and a windmill were appurtenant to the manor. Morton Grange lies among the fields to the south of the main road; it was claimed by the family of Roos in the 17th century. (fn. 5) The Swale is crossed just west of the manor-house by Morton Bridge, probably the successor of the manorial ferry mentioned in 1317. (fn. 6) Leland records that Morton Bridge was of wood, (fn. 7) and in 1551 Robert Thompson of this place left 'a yonge collte stage' towards mending it. (fn. 8) In 1747–8 the raising of the battlement of Morton Bridge and the amendment of the causeway leading west for 300 ft. were referred to the justices of the wapentakes of Hang East and Gilling East. (fn. 9) In 1086 Count Alan had the onset of a fishery here. (fn. 10) A ballad, of no poetic value, called 'The Banks o' Morton o' Swale,' is printed in Ingledew's collection. (fn. 11)
North-west of Morton is Thrintoft, a straggling village lying by the Swale at the point where it is joined by Mill Beck; the present Mill Lane no doubt led to the water-mill standing at Thrintoft in 1539–40. (fn. 12) The capital messuage mentioned in 1616–17 (fn. 13) must have been in existence in the 13th century. (fn. 14)
On the south-west side of the village are the remains of a chapel, apparently of the 15th century, now used as a barn. It is a rectangular building of rubble much patched, with buttresses at the angles having ashlar quoins, the best preserved being at the north-west angle. The interior is 37 ft. 3 in. by 18 ft. 3 in. The east window is about 4 ft. wide and contains fragments of 15th-century tracery. In the north wall are the remains of two windows, between which is the north door showing on the outside an abacus and a label above the head. The west window has a flat lintel and sill and splayed jambs. The south door is 5 ft. wide and 10 ft. high to the head of the four-centred arch. East of this door are two unusual windows about 3 ft. 10 in. wide and 7 ft. high, with flat heads and sills, splayed jambs and the remains of mullions dividing each into two lights. The windows are all about 6½ ft. above the present floor, which appears to be approximately the original level, as the doors are in position. There is said to be a piscina on the south wall. The roof beams are modern.
Warlaby, a hamlet by the side of the Wiske, which forms the easterly boundary of the parish, is the breeding-place of the famous Warlaby Shorthorns. The cattle breeder Thomas Booth, owner and farmer of the estate of Killerby near Catterick, removed to Warlaby in 1819. He was succeeded in the stock and estate at Warlaby by his second and equally celebrated son Richard, who died at Warlaby in 1864. (fn. 15) Thomas Booth, son of Richard, enjoyed a like reputation and died at Warlaby in 1878; his son, Mr. Richard Booth, is the present owner. The cross at the head of the town and the capital messuage are mentioned in the 13th century. (fn. 16)
The names Lindale and Calderes in the demesne lands of Thrintoft occur in 1251–2 (fn. 17); the names Mekildaleyng, Turnepitends, Thretyrodes and le Chapelcroft in Warlaby in February 1397–8. (fn. 18)
Manors
All the lands in the parish of Ainderby belonged to Count Alan in 1086, (fn. 19) and continued to be held of the honour of Richmond, (fn. 20) except 9 carucates in AINDERBY itself which were in the soke of the neighbouring manor of Northallerton (q.v.), but did not subsequently become part of the liberty of the Bishop of Durham there. Before the Conquest Torchil held 6 carucates and a 'manor' and Ulchil 3 carucates. (fn. 21) In 1086 Anschitil held 1 carucate and the church. (fn. 22) This Anschitil was probably an ancestor of the family of Furneaux, Furneys or Furnells, as an Anschitil de Furneaux gave to St. Mary of York and to St. Martin's Priory near Richmond two sheaves of his demesne lands in Ainderby and Morton and the third sheaf in Thrintoft. (fn. 23) A Robert de Furneaux was among the men of the Count of Britanny in 1130–1, (fn. 24) and a Robert de Furneaux held lands in Morton (q.v.) in 1196. In 1211–12 Geoffrey de Furneaux held one knight's fee of the honour of Richmond. (fn. 25) Michael de Furneaux was lord of Ainderby in 1252, (fn. 26) in 1268 (fn. 27) and 1281 (fn. 28) and Simon in 1282, (fn. 29) but he had been succeeded in 1286–7 (fn. 30) by Robert de Furneaux, lord in 1302–3. (fn. 31) The marriage of Richard son and heir of Sir Robert de Furneaux, kt., was in 1310 granted to Lady Christina widow of Nicholas de Meinell (fn. 32) of Whorlton, but in 1316 (fn. 33) and 1317 a John de Furneaux (fn. 34) was referred to as lord, (fn. 35) possibly owing to the minority of Richard.
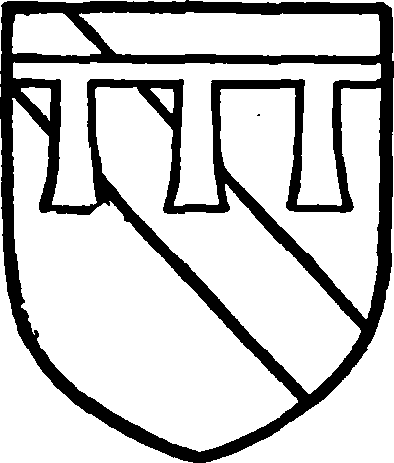
Scrope, Lord Scrope of Masham. Azure a bend or with the difference of a label gules.
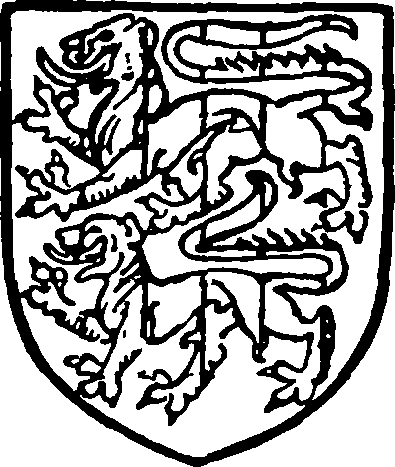
Strangways. Sable two lions passant paly argent and gules.
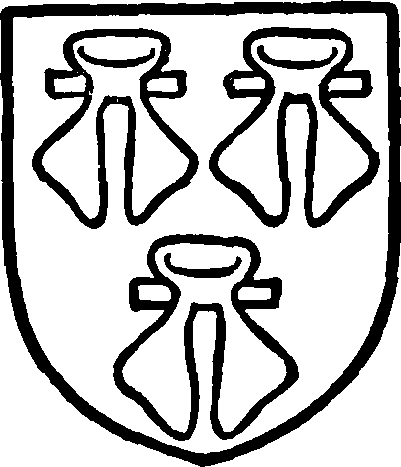
Roos of Ingmanthorpe. Azure three water-bougets or.
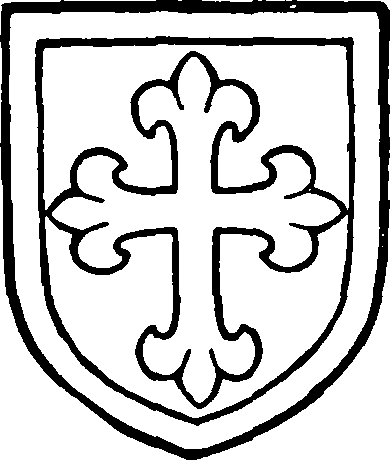
Lascelles, Earl of Harewood. Sable a cross paty in a border or.
Geoffrey le Scrope, founder of the family of Scrope of Masham (q.v.), succeeded to the Furneaux's possessions —the lordship of Ainderby and mesne lordship of Morton —in this parish, but by what title does not appear. He obtained a grant of free warren in Ainderby in 1321, (fn. 36) and in 1339 settled his manors of Masham, Constable Burton and Ainderby, with rents in Warlaby, on himself and the heirs of his body, (fn. 37) and Ainderby descended with Masham (fn. 38) (q.v.) until, on the attainder of his great-grandson Henry third Lord Scrope of Masham, in 1415, (fn. 39) these lands came into the hands of the Crown and were granted to Sir Henry Fitz Hugh. (fn. 40) John brother of Henry le Scrope in 1424 made a successful petition for the restoration of the entailed lands—including Masham and Ainderby (fn. 41) —but, in spite of a royal grant, 'by the great and voluntary delaies made by different persons he could not recover them.' (fn. 42) He, however, died seised of Ainderby, (fn. 43) and it descended in his family (fn. 44) until 1517, when Geoffrey, the eleventh and last Lord Scrope of Masham (q.v.), died without issue. (fn. 45) In 1520 his estates were parcelled out among his co-heirs, his sisters Alice, Margaret and Elizabeth or their descendants, (fn. 46) the manor and advowson of the vicarage of Ainderby being allotted to Sir Thomas Strangways of West Harlsey, (fn. 47) son and heir of Sir James Strangways and Alice. (fn. 48) Sir James, son of Sir Thomas, in January 1540–1 settled the manor of Ainderby and half the manor of Warlaby with others on himself and his heirs with contingent remainder to Leonard son of William Lord Dacre. (fn. 49) He died childless in 1541, and Robert Roos, son and heir of Robert Roos of Ingmanthorpe by Mary, one of the daughters and heirs of Sir James Strangways the elder, was awarded by Act of Parliament Upsall and other manors and the reversion of the manors of Ainderby with Warlaby and Morton Grange, which Dame Elizabeth, widow of Sir James Strangways the younger, held for life. (fn. 50) Elizabeth afterwards married Francis Nevill and joined with him in 1562 in conveying her life interest to Leonard Dacre, (fn. 51) on whose attainder in 1569 Ainderby like West Harlsey (q.v.) was seized by the Crown and afterwards leased out for terms of years. (fn. 52) The 'manors' of Ainderby, Thrintoft and Morton formed part of a settlement made by Edward Lascelles in 1800, (fn. 53) and the Earl of Harewood still owns a considerable portion of the land, but the manorial rights have fallen into abeyance. (fn. 54)
The claim of the Roos family, however, was not for a long time dropped. Bridget daughter and heir of Robert Roos married Peter Roos of Laxton, Notts., and had a son Gilbert, who died in 1610, leaving a daughter and heiress Elizabeth wife of William Thomas; they were the claimants in 1636. (fn. 55) Five years later the claim was said to be represented by Rose widow of Richard Best, as daughter of Richard Roos of Ingmanthorpe grandson of Miles great-uncle and next heir of Robert Roos. (fn. 56)
MORTON-ON-SWALE (Mortun, Mortune, xi cent.; Marton, xii–xiii cent.).—Before the Conquest Gospatric had one 'manor' and 9 carucates here, and Grim and Gospatric held 3 carucates soke of Fleetham. Afterwards Gospatric held his lands in demesne of the count, while a certain Walter had the land of Grim (2 carucates). (fn. 57) By 1316 the family of Furneaux were mesne lords (fn. 58) and were succeeded as such by the Scropes. (fn. 59)
The early history of the tenants in fee is somewhat confused. In 1196 Roger son of Ralph paid a fine to the Crown for a judgement that Robert de Furneaux should render him relief for lands in Hornby and Morton, (fn. 60) from which it would appear that Robert de Furneaux held of Roger son of Ralph. In 1199, however, Richard Malebiche recovered a rent in Morton which the Crown had seized as part punishment for Richard's attack on the Jews of York, (fn. 61) and in 1201 conveyed his possessions in Morton to his uncle William son of Hugh Malebiche. (fn. 62)
Hugh Malebiche in 1205 claimed the vill of Morton for himself and his wife against Robert Baynard, who had possibly acquired Robert de Furneaux's interest and called to warrant Roger son of Ralph and on his death Wymar son of Roger, then a minor. (fn. 63) The matter seems to have been compromised in 1220 by Hugh Malebiche and Beatrice his wife quitclaiming a knight's fee in Morton to Wymar and Robert Baynard in return for lands in Leyburn that had once been held by Bartholomew Baynard and Aldred the Reeve. (fn. 64) Emma widow of Bartholomew in 1274 granted to Robert Burnell all her lands here after her decease. (fn. 65) In 1273 William Esturmy quitclaimed the manor to Robert Burnell together with the manor of Ryston, once held by Joan widow of his brother Richard Esturmy. (fn. 66)
Robert Burnell was the confidential friend and chaplain of Edward I before his accession and was subsequently made chancellor and promoted to the bishopric of Bath and Wells (fn. 67); while being largely responsible for the great legislative measures of this reign he also acquired large estates. The bishop obtained a grant of free warren in Morton in 1281 (fn. 68) and died in 1292. (fn. 69) In 1275 he had made elaborate arrangements for the marriage of one Joan Burnell to John son and heir of William son of Thomas de Greystock or other heirs of William, (fn. 70) and, although Philip son of his elder brother Hugh Burnell was the bishop's heir, (fn. 71) Morton descended to Ralph Fitz William, Baron de Greystock, who (fn. 72) in 1310 received a grant of free warren here. (fn. 73) Ralph grandson of this Ralph was in 1316 returned as lord of Morton, (fn. 74) and from this time until at least 1726–7 it followed the descent of the manor of Henderskelfe, the Yorkshire seat of the Greystocks and afterwards of the Howards. (fn. 75) In 1800 it belonged to Edward Lascelles, (fn. 76) from whom it has descended to the present Earl of Harewood. (fn. 77)
At THRINTOFT (Tirnetoste, Tirnetofte, xixii cent.; Cyrneton, xiii cent.; Tyrnecoff, Thirnetowghe, xvi cent.) in 1086 there were 5 carucates soke of Fleetham; before the Conquest Grim and Chetel had two 'manors' there, while Hundegrim held 6 oxgangs of the soke of Morton. (fn. 78) In 1086 the vill was held in demesne by Picot, (fn. 79) from whom it descended to the family of Lascelles. (fn. 80)
Adam de Pontoise (Punteyse) and Avis de Lascelles his wife lived here in the middle of the 13th century, (fn. 81) and in 1253 Avis obtained a grant of free warren. (fn. 82) The lordship of the Lascelles descended from them to the Constables of Halsham. (fn. 83)
In 1251–2 Picot de Lascelles granted a carucate and certain pasture in Thrintoft to Roger son of Hamo de Falesham, (fn. 84) to whose family the manor now came. Nicholas de Falesham in 1275–6 exchanged this manor with Robert Burnell for one in Suffolk, (fn. 85) and from this time Thrintoft like Morton followed the descent of the Greystock estates until the middle of the 18th century. (fn. 86) It was still held by the family of Howard in 1744, (fn. 87) but was sold by them to Edwin Lascelles, created Baron of Harewood in 1790, (fn. 88) the owner in 1754 (fn. 89); from him it has descended to the Earl of Harewood, the present owner.
WARLABY (Warlauesbi, Werlegesbi, xi cent.; Waslakeby, xiii cent.; Warlauby, Warlaghby, xiiixvi cent.) was held before the Conquest by Siward as one 'manor' of 4 carucates. In 1086 Count Alan held Warlaby, and Hervey, lord of Sutton in Nottinghamshire, was his under-tenant. (fn. 90) This holding, with land in Coverham, was held as one knight's fee by Hervey de Sutton in 1211–12. (fn. 91) From the Suttons a mesne lordship descended to the family of Coverham. Floretta wife of Richard de Sutton was holding in 1258 when Stephen de Coverham and Margaret his wife owed service to her. (fn. 92) By 1272 Stephen de Coverham had become the mesne lord (fn. 93); his son parted with this lordship in 1310 with that of Coverham (q.v.) to Geoffrey le Scrope, the tenant in 1316. (fn. 94)
The ownership in fee of the manor seems to have become divided into two holdings of 3½ carucates. About the middle of the 13th century Walter son of Ranulf de Maunby granted to Esperverius de Welles certain services and lands in Warlaby for which he was to do the services due to the heirs of Richard de Sutton, the mesne lord, for half a knight's fee of 7 carucates. (fn. 95) In 1286–7 Roger le Sperver (Spernore, Caperner) and Geoffrey de Hewick each held 3½ carucates. (fn. 96) Roger Sperver was tenant in 1304 and Nicholas in 1310; before 1397–8 their moiety had passed to William Lascelles, upon whom it was settled with remainder to Maud wife of John Barneby of Allerton in tail and further remainder to the right heirs of John Sperver. (fn. 97) In 1419 William son and heir of William Lascelles was lord, (fn. 98) but in 1441 William Barneby, clerk, who probably held under the settlement of 1397–8, conveyed his right to James Strangways the elder and Joan his wife. (fn. 99) In 1487 Richard Strangways died seised of 4 carucates of land in Warlaby and was succeeded by his son and heir James, (fn. 100) whose grandson James made a settlement of Warlaby with Ainderby in January 1540–1. (fn. 101) From this date the manor followed the same descent as that of Ainderby (q.v.).
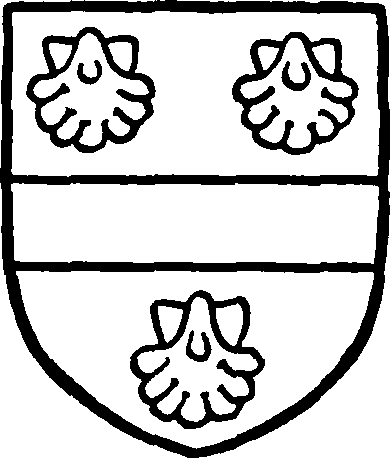
Arthington of Hewick. Or a fesse between three scallops gules.
With regard to the other moiety of the manor of Warlaby it would seem that in 1213 Adam de Munceau (fn. 102) and Beatrice his wife, widow of William de Warlaby, claimed lands in Warlaby against Ralph de Warlaby, but the suit came to nothing on account of the death of Adam. (fn. 103) In 1285–6, however, Geoffrey de Hewick petitioned for lands as son of Beatrice daughter of Roger son of the above Beatrice. (fn. 104) Nicholas de Hewick was joint lord of Warlaby in 1310 and 1316, (fn. 105) and obtained a grant of free warren here and in Hewick and Copt Hewick in 1328–9. (fn. 106) In the 16th century the Arthingtons, lords of Hewick in Ripon parish, held what they sometimes called half the manor of Warlaby, sometimes the manor of Warlaby, and sometimes tenements in Warlaby. (fn. 107) Cyril Arthington granted the manor to John Lumley in 1587, (fn. 108) and in 1601 the said Cyril and Rosamond his wife granted tenements to Robert Lumley and John Salkeld. (fn. 109) In 1615 Giles Widdowes and Margery his wife conveyed the manor to Thomas Ward, (fn. 110) and this seems to be the last mention of this part of Warlaby as a manor. Richard Lumley died seised of tenements only here in 1637–8. (fn. 111)
Church
The church of ST. HELEN consists of a chancel 41 ft. 11 in. by 19 ft. 9 in. with a modern north vestry, nave 39 ft. 9 in. by 20 ft. 1 in., with an engaged west tower 10 ft. east to west by 11 ft. 3 in., north aisle 11 ft. 6 in. wide, south aisle 13 ft. wide, both aisles inclosing the tower, and a south porch.
A church of the 12th century or perhaps of earlier origin appears to have occupied the site; the nave was of the size of the present one, without aisles but probably with a south transept and western tower, the chancel being much smaller than the existing one. The first addition, a north aisle with the arcade of three bays, appears to have been made about 1230, followed shortly afterwards by the south aisle. The south transept was retained, the eastern bay of the arcade being made of a wider span across its mouth. The chancel was entirely rebuilt about 1320, being made longer than the existing nave. The tower was rebuilt and the aisles both widened and lengthened westwards to include the tower. The tower appears to have required rebuilding late in the 15th century, and the mark of the junction of the later work with the earlier can be traced on either side of it. It is possible that it fell, as a similar line of broken jointing in the south wall suggests that the western part of the aisle was also re-erected. The clearstory was also added in the 15th century. Some of the windows and a good deal of the external walling have been restored during the past century. A general restoration took place in 1870; the organ chamber is a still later addition.
The east window has five trefoiled lights under a pointed head filled with modern tracery. The rest of the stonework is early 14th-century work; the mullions and jambs are moulded, the latter with two filleted rolls on the inner angles and one outside. On either side of the window are the remains of a canopied niche. In each side wall of the chancel are two windows of two ogee-headed trefoiled lights under a pointed traceried head. The inner stones of the tracery of the north windows are modern. A large modern archway opens into the organ chamber and vestry in the middle of the north wall. The vestry is lighted by a north window of two lights and has an outer doorway in its east wall.
There are a piscina and three sedilia in the south wall. The piscina has a cinquefoiled ogee arch with a moulded label. The sedilia are flanked by moulded wall shafts topped with crocketed pinnacles; the jambs and intermediate mullions of the sedilia are moulded; each bay has a trefoiled ogee head above which is a blank trefoil within an arched and crocketed label. These stop on carved corbel heads, the one of a king and the other of a bishop. The small priest's doorway in the middle bay of the south wall is also original and has two continuous wavemoulded orders to the jambs and pointed arch; the label is moulded; its western stop is gone and the eastern is modern. Near the chancel arch is a lowside window of one trefoiled ogee-headed light of detail similar to that of the other windows. A scrollmoulded string-course runs around the chancel inside, leaping the sedilia, south doorway, and low-side window and terminating in a beast's head from whose mouth the string issues. The walls of the chancel are ashlar faced inside and out. The north and south walls are divided into three bays externally by three heavy buttresses, and the east wall is also strengthened by three, the middle one stopping below the window. The parapet is plain and of modern date, as also is the wood roof, which has a pointed barrel ceiling.
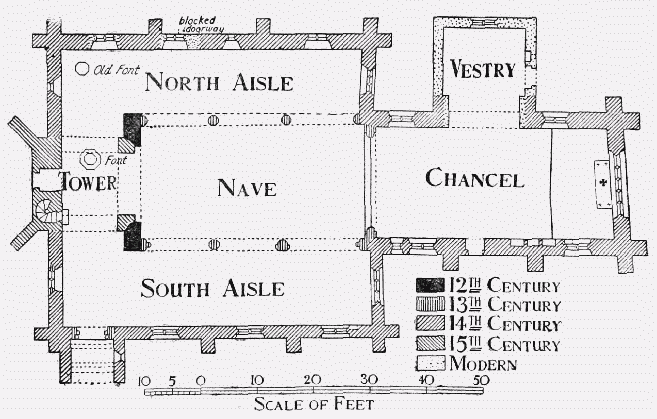
Plan of Ainderby Steeple Church
The chancel arch has jambs and a pointed arch of two chamfered orders, the outer continuous, the inner with moulded capitals and modern bases; it appears to be contemporary with the south nave arcade. The north arcade has three bays of equal span with pointed arches of two chamfered orders with double-chamfered labels; they spring from octagonal columns and responds. The top member of the bases is of two rounds, except to the east respond, which has a single roll at the top and square and chamfered plinths below. The capitals are moulded, of a simple section, and are octagonal below and circular above.
The south arcade has three bays, the easternmost being about 2 ft. wider than the others. Both responds are of two chamfered orders with roll and hollow bases. The first pier has a semi-octagonal respond facing north against a thicker piece of wall which evidently was once part of the earlier transept west wall. The respond has a 13th-century base of two filleted rounds and a deep hollow. The second column is octagonal with a base of plainer section. The capitals are all moulded with well-formed bells, those of the east respond and the first pier being enriched with a narrow band of nail-head ornament. The arches are all plain pointed, of two chamfered orders.
To the south of the first pier can be seen the outline of the former moulded corbel which supported the inner order of the cross arch to the 13th-century narrow aisle, also the springing stone of the continuous chamfered outer order.
The clearstory of the nave is lighted by two windows to the north and three to the south, each of two lights under square heads with moulded labels; all are of late 15th-century date. The plain moulded parapet is a later restoration, its date, 1594, being inscribed on the south side. The roof is modern. A modern vesica window has been inserted in the east gable of the nave.
The north aisle has an east window of three trefoiled lights under a pointed head filled with flowing tracery of mid-14th-century date. The first north window has two lights, the second one, each having trefoiled ogee heads without any piercings above. Both windows are 14th-century work, except the mullion of the former. The third and fourth windows are modern. At the third window, and partly cut into by it, is an old blocked doorway with a two-centred drop arch; its mouldings are buried in the wall, but it may be assumed to be the 14th-century north entrance. The west window of the aisle is a single light resembling the others; it has been much repaired in modern times but retains its old head. The east window of the south aisle has three trefoiled sharply-pointed lights with intersecting tracery above. The jambs are of two wave-moulded orders inside and out. In the south wall is a small partly mutilated piscina basin set in the sill of a small opening low in the wall. Its splay is outwards, and its outer face is closed up; a rebate shows that it once had a shutter opened only from the outside. There is a legend extant that an anchorite's cell was once attached to and communicated with the church, and the presence of this little window would appear to confirm the story. The three south windows of the aisle have been much restored outside but are evidently of 14th-century date; each has two trefoiled pointed lights with a quatrefoil above, in a pointed head. The south doorway is almost at the extreme west end of the aisle, it and the porch having been moved one bay further west at the restoration of 1870; it appears to contain 13thcentury work re-used in the 14th century. Its jambs are of two orders, the inner chamfered, the outer square, with old bases and moulded capitals, but modern shafts, in the angles. The pointed arch is of two chamfered orders and has a pointed segmental rear arch.
The porch, which evidently belongs to the same century, has a pointed barrel-vaulted roof of stone divided into three bays by plain chamfered ribs; it is lighted by a small window to the east and has an outer arch of two chamfered orders, the outer dying on the side walls of the porch and the inner finishing with a flush corbel. The west window of the aisle has two plain pointed lancets, above which is a quatrefoil piercing; the window is 13th-century work re-used in later times.
The tower has archways opening into the nave and both aisles, with two-centred drop arches of two chamfered orders dying on to square jambs; square projecting portions of walling on either side of the nave archway evidently form part of the former west wall of the nave. The west doorway in the tower has jambs of two chamfered orders and a four-centred arch also of two chamfers but with a hollow cut in each; it is of 15th-century date. The window above has three cinquefoiled lights under a two-centred drop arch; the window is old but its label is modern. The tower is divided into two stages externally; the stair rises in the south-west angle and is entered from the church by a four-centred doorway. The first floor is lighted by small trefoiled lights. The bellchamber has windows each of two cinquefoiled lights under three-centred arches. The parapet is embattled.
Most of the furniture is modern. Against the wall of the tower in the south aisle are a few pieces of 17th-century panelling and some is used up in the back seats of the pews. There is also a little 18thcentury carved panelling used up in the Litany desk.
The octagonal stone font in use is modern, but one dated 1662 is still preserved in the church.
The only trace of ancient painting is a little ornamental scroll-work in the soffit of the chancel arch.
On the west wall is a brass inscription of the second half of the 14th century to William Ealeys, rector, and confessor to John Lord Scrope.
There are three bells: the first, of pre-Reformation date, bears the inscription 'Raphael Archangelus Medicina Dei dictus'; the second bell is inscribed 'Cry Aloude repent, 1636'; the third having the legend 'Voco, veni, precare, 1706,' is by S. S. of York.
The communion vessels are electro-plated.
The parish registers begin in 1668.
Advowson
The church of Ainderby belonged to Anschitil in 1086, (fn. 112) and the advowson continued to follow the descent of the manor until the 15th century, (fn. 113) the last record of the presentation of a rector by the Scropes being in 1437. (fn. 114) In 1458–9 Thomas Maungee and John Alan had licence to grant the advowson to the Abbot and convent of Jervaulx, (fn. 115) which obtained licence in 1472 to appropriate the church, (fn. 116) the rectory being worth £21 6s. 8d. a year at the Dissolution. (fn. 117) Jervaulx Abbey (fn. 118) paid a stipend of £13 6s. 8d. to the vicar, (fn. 119) and was bound by charter to expend 3s. 4d. annually as alms to eighteen poor parishioners of Ainderby; the advowson of the vicarage of Ainderby appears among the Strangways lands in 1520 and 1540–1. (fn. 120) Either by the dissolution of the abbey or by the attainder of Leonard Dacre the advowson came to the Crown, (fn. 121) and so remained until 1874, (fn. 122) when it was transferred to the Bishop of Ripon, (fn. 123) the present patron.
Various leases of the rectory were made by the Crown after the Dissolution, (fn. 124) and in 1606 it was granted by James I to William Harrison and Thomas Bulbeck in fee. (fn. 125) By 1623 it seems to have come into the possession of the Gowers of Melsonby, and to have been settled in this year with Melsonby (q.v.) on Christopher Philipson. (fn. 126) Later it became the property of the Wastells of Scruton in Catterick parish (q.v.). Christopher Wastell of Scruton married a daughter of—Smelt of Ainderby, (fn. 127) and it must have been his descendant John Wastell who in 1780 conveyed this rectory to John Booth. (fn. 128)
In 1554 Ralph Constable of Thrintoft left directions to be buried in the Lady porch of the parish church. (fn. 129) Adam de Pontoise (Punteyse) and Avis his wife granted land in Thrintoft in 1253–4 to the parson of Ainderby to find a chaplain to celebrate divine service daily in the chapel of St. Mary Magdalene of Thrintoft, and pray on specified days for the souls of Picot de Lascelles, Adam and Avis, their ancestors and heirs. For the convenience of Adam and Avis, who were to maintain the chaplain and the chapel, the chaplain was to say the hours as well as vespers daily. (fn. 130) In 1547 the chantry was served by Thomas Swyer, 'of a meane learning, of honest conversacion and qualities.' It was then said to be of the foundation of Picot Lascelles by deed of 1243, and the chapel to be distant from the parish church a mile and a half. (fn. 131) In 1571–2 and 1585–6 grants of the chapel were made by the Crown. (fn. 132) It lies on elevated ground west of Thrintoft Grange, a former possession of Jervaulx Abbey. (fn. 133)
Charities
Parish of Ainderby Steeple.—An annual payment of £1 was formerly made out of part of a farm in the township under the title of Scott's Dole.
Township of Morton-on-Swale.—The Poor's Garth of about an acre was devised by will of Robert Theasby, dated 21 November 1723, and is let at £2 10s a year, which is distributed in coal.
John Wright, by will dated 22 July 1797 (proved at York), devised a house and about an acre of land, the rent to be distributed in bread among poor persons attending church. The rent of £10 a year is, under the provisions of a scheme of the Charity Commissioners of 1878, applied in the relief of the poor generally, in the distribution of flour and in gifts of money in special cases.
