A History of the County of York North Riding: Volume 1. Originally published by Victoria County History, London, 1914.
This free content was digitised by double rekeying. All rights reserved.
'Parishes: Melsonby', in A History of the County of York North Riding: Volume 1, ed. William Page (London, 1914), British History Online https://prod.british-history.ac.uk/vch/yorks/north/vol1/pp104-109 [accessed 1 February 2025].
'Parishes: Melsonby', in A History of the County of York North Riding: Volume 1. Edited by William Page (London, 1914), British History Online, accessed February 1, 2025, https://prod.british-history.ac.uk/vch/yorks/north/vol1/pp104-109.
"Parishes: Melsonby". A History of the County of York North Riding: Volume 1. Ed. William Page (London, 1914), British History Online. Web. 1 February 2025. https://prod.british-history.ac.uk/vch/yorks/north/vol1/pp104-109.
In this section
MELSONBY
Malsenebi (xi cent.); Melsonebi, Melshamby, Melsandeby (xii–xvi cent.); Melstanby, 1317; Melhamby, 1463; Melsanby alias Melsonby (xvii and xviii cent.).
Melsonby is composed of the village of Melsonby and part of the township of East Layton. Its area is 2,742 acres, of which 963 acres are arable, 1,490 acres permanent grass and 15 acres woods and plantations. (fn. 1) The subsoil is Yoredale Rocks, the soil principally limestone, which was formerly quarried. The chief crops raised are wheat, barley, oats and turnips. 600 acres of common land were inclosed in 1815. (fn. 2)
The village lies clustered round the crossing of the four roads running south to Watling Street, north to Lucy Cross, east to Barton and west to the Staindrop road. It consists mainly of two parallel streets separated by a water-course and bordered with stone houses with red pantile roofs. The church stands in a prominent position at the east end of the village, the 18th-century rectory being opposite it on the south side. South of the rectory are vestiges (fn. 3) of what may have been the turriolum granted by John de Carleberg to William de Marske and confirmed to him by John Abbot of Easby. (fn. 4) The only remains visible consist of a wall of doubtful origin with a shorter section joining it at right angles. In the field are numerous lines and mounds suggestive of other buildings.
There is a mixed elementary school erected in 1857 and a second enlarged in 1899. South of the Wesleyan chapel, erected in 1866, Scots Dike reappears. A mile south of the village the highest point of Gatherley Moor is reached, whence a wide view is obtained over the Gilling valley to the main line of hills and moors trending to the north-west. Gatherley Moor is partly in this parish and partly in those of Gilling and Middleton Tyas and is crossed from Melsonby to Watling Street by Jagger Lane. Now cultivated land, the moor was formerly famous in connexion with horse-breeding, and with regard to this it is noticeable that to the west of the moor in this parish was Didderston Grange, (fn. 5) formerly belonging to the abbey of Jervaulx. At the time of the suppression of the monasteries Sir Arthur Darcy wrote to Cromwell:—
The kynges hyenes is att greatt charge with hys stoodes of mares att Thornbery and other placys, whyche arr fyne growndes; and I thynke that att Gervayes and in the grangyes incydent, with the hellp of ther grett large commones, the kynges hyenes by good oversseers schold have ther the most best pasture thatt scholld be in Yngland, hard and sownd off kynd; for surly the breed of Gervayes for horses was the tryed breed in the northe, the stallones and marees well soortyd; I thynke in no reallme scholld be fownd the lykes of them, for ther is large and hye growndes for the somer, and in wynter wooddes and low growndes to serve them. (fn. 6)
'In no part of England, perhaps,' says Canon Raine, (fn. 7) 'was horse-racing carried on with more spirit than in Richmondshire during the present and succeeding [15th and 16th] centuries. Gatherley Moor, the most celebrated course in the north of England, was in the very heart of the district; and almost the highest ambition of the North-country gentleman was to bear away the bell on that famous field.'
An exciting scene, of which Henry Earl of Northumberland wrote the following account to his brotherin-law, the Earl of Rutland, took place at the Gatherley Races in 1554:—
This vijth of May, mye aunceent enymies, and they which sought my bloyd to please the Duke of Northumberland, now again hadd practysed to have trappe me on thorse rynninge day at Gaterley-more, as ytt is thought by my frendes. And the presumpsyon declareth no les, the Rokesbyes, the Bowssies, the Wycliffies, assemblyd themselffes with their adherentes to the nombre of three hundreth and above, so weapenydd and furnysshyd as affore they have not been accustomydd. My brother Christopher Nevill commynge to the said mowre to se a horse of his owne roun, was so bragged by the said Christopher Rokesbye that my brother beinge of whote nature myght not suffer. So that they went togeather and their my brother was sore hurte, and nere slayne and one other with hyme. And thother partye escapyd not free. For on thother partye was one slayne. And for that the sessions of enquyerye nor the Crowners quest haithe not geven their verdytt, I know not as yett howe my brother shalbe dangeryd by the lawes, trustinge if he may not have indefferent justicie not gretlye to be troblyd. . . . Were ytt not for the dangers of the lawes, I wolde sone recompense their doinges. (fn. 8)
George III is said to have exclaimed on his deathbed, 'Oh for a gasp of Gatherley air!' the moor being on his usual route to or from Scotland. (fn. 9)
In 1306 a wood at Riscogh is mentioned. (fn. 10) To the north of the parish there are now a few houses called Low Langdale, a farm called High Langdale and a wood called Langdale Rush that may commemorate Riscogh. The names Nuthan, Suinestie, Hangabrec occur in the 12th century. (fn. 11)
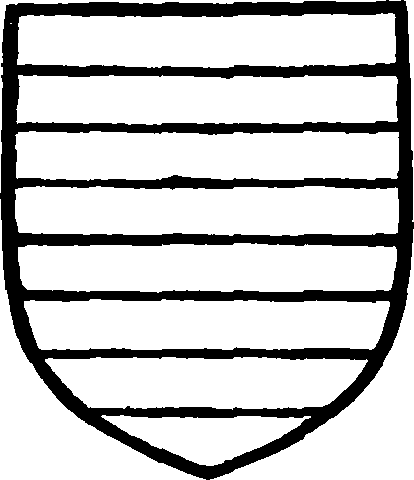
Fitz Alan of Bedale. Barry or and gules of eight pieces.
Manors
MELSONBY belonged to Torphin before the Conquest and was afterwards part of the honour of Richmond. (fn. 12) In 1086 it was held under Count Alan by Bodin, (fn. 13) from whom the mesne lordship passed to the Fitz Alans (fn. 14); it was still held of their descendants in 1430, (fn. 15) and probably continued to be so held. (fn. 16) The lord of the adjoining manor of Middleton Tyas, Henry de Middleton, seems to have claimed the mesne lordship in 1268, for he had then established himself custodian of the manor and of the under-tenant, a minor. (fn. 17) Brian son of Alan, however, came with many others to Melsonby, seized the ward and carried away goods and chattels of Henry de Middleton to the value of £20. He and his band were sued by Henry, (fn. 18) but no more is heard of the Middletons in Melsonby. It is an interesting fact that the Fitz Alans inhabited the manor-house of Melsonby during the 13th and part of the 14th century. Perhaps it was on the occasion of the instalment here of Brian son of Alan that in 1205 he deprived his under-tenant Richard de Lyng of 12 carucates of land in Melsonby. Richard immediately obtained reinstatement from the Crown, (fn. 19) but three years later he came to an arrangement with Brian by which they divided the 12 carucates, with the demesnes, services and mills appurtenant, Brian keeping the capital messuage and the advowson of the church and Richard holding his share of Brian. (fn. 20)
Alan de Lyng made a grant in Melsonby to Marrick Priory in the 12th century, (fn. 21) and, as one of several under-tenants of the Fitz Alans, the family of Lyng (Lines) continued to hold lands, though no longer the manor, in Melsonby for over a hundred years. (fn. 22) They are last heard of there in 1316, when Roger de Lyng, at this time lord also of one of the manors of Patrick Brompton (q.v.), held tenements. (fn. 23) Meanwhile St. Agatha's Abbey, which held the neighbouring manor of Barton, seems to have acquired the Lyngs' fee in Melsonby, for Abbot William granted to Adam de Narford and his heirs all land with the capital messuage in the vill of Melsonby which John son of Robert formerly held of the abbey, and which escheated by reason of the felony committed by John. (fn. 24) The abbey of St. Agatha is not again mentioned in connexion with the Narfords' lands in Melsonby. Adam de Narford was the ward captured by Brian son of Alan in 1268. He was succeeded by his son Hugh, and he by his son Adam, (fn. 25) who was lord in 1281. (fn. 26) The last-named Adam constantly attacked the rights of his under-tenants, (fn. 27) and forced the parson to prove at law his right to housebote and haybote. (fn. 28) In 1306–7 he granted the manor to John son of Nicholas de Stapleton, (fn. 29) who received a grant of free warren in Melsonby in 1308 to himself and his heirs, (fn. 30) and was lord in 1316. (fn. 31) John de Stapleton was lord in 1327–8 (fn. 32) and Nicholas in 1332–3. (fn. 33) This Nicholas was head of the family. (fn. 34) He and his heirs obtained a fresh grant of free warren here in 1335. (fn. 35) From this time Melsonby descended with Stapleton (fn. 36) (q.v.) until Thomas Metham died seised in 1498–9, leaving a son and heir Thomas, (fn. 37) after which it seems to have come into the hands of another branch of the family.
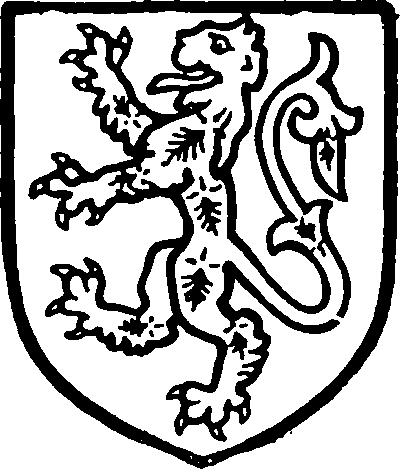
Narford. Gules a lion ermine.
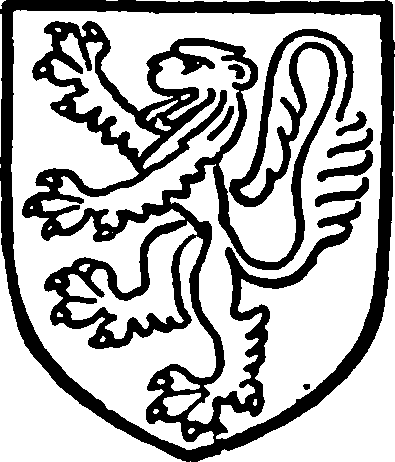
Stapleton. Argent a lion sable.
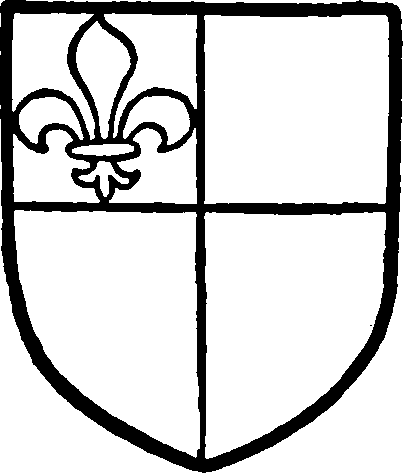
Metham. Quarterly azure and argent with a fleur de lis or in the quarter.
In 1547 Edmund Metham settled half his manor of Melsonby on William Metham and Ann his wife, (fn. 38) who in 1559 conveyed it to Ralph Gower. (fn. 39) Roger Gower, Edward Gower, Robert Philipson and Anne his wife, and Christopher Philipson in 1623 settled Melsonby by fine on Solomon Wyvill and his heirs and on John Robinson. (fn. 40) This must have been the instrument by which Melsonby passed to Christopher Philipson, who was lord in the following year. (fn. 41) Christopher took the Royalist side in the Civil War, but he pleaded in 1646 that, though he was major of a foot regiment raised against Parliament, he had never marched out of his own parts, but had submitted at the first settlement of the militia and had taken the National Covenant in 1644. (fn. 42) He was discovered later to be secretly aiding the royal party, but he compounded and in 1652 his estate was discharged. (fn. 43) Robert Philipson, who succeeded Christopher, sold the manor in 1666 to Humphrey Wharton. (fn. 44) The manor still belonged to the Whartons of Skelton Castle (fn. 45) (the lords of Gilling) in 1796. but by 1857 had come into the hands of Messrs. Swan, Clough & Co., bankers, 45 Coney Street, York.
In 1208 Emma, Tece and Albert, daughters of Garard, possibly tenants of Brian son of Alan, granted 2 carucates in Melsonby to the Abbot of Jervaulx, (fn. 46) and in 1286–7 the abbot held 3 carucates of Brian Fitz Alan. (fn. 47) At the time of its dissolution the abbey had a yearly rent of 73s. 4d. from Melsonby. (fn. 48) In 1660–1 these lands were granted to William Stanley (fn. 49) and others, but they have not been further traced.
Melsonby gave its name to a local family represented in the 12th century by Thomas de Melsonby. In 1202 Thomas de Middleton gave half a carucate here to Roger de Melsonby, (fn. 50) son of Thomas, (fn. 51) and a 'vice-archdeacon' of Richmond. (fn. 52) Julia daughter of Roger exchanged tenements in Melsonby with Jervaulx Abbey in 1246 (fn. 53); Simon son of this Roger (fn. 54) was a tenant of Adam de Narford in 1281. (fn. 55) In 1282–3 and 1285–6 (fn. 56) Adam claimed 2 carucates against him in Melsonby, and was successful in recovering land measuring 60 ft. by 30 ft. (fn. 57) Simon held 1½ carucates of the Abbot of Jervaulx in 1286–7. (fn. 58) He was summoned by Adam de Narford to do homage and suit of court in 1288–9, but satisfied the jury that Roger his father received a quitclaim from Adam's father Hugh, by which he and his heirs were to pay 1 lb. of cummin for all services. (fn. 59) Simon must have died before the end of the century, for in 1295–7 Geoffrey his son and heir was a minor in the custody of the lord of Richmond. (fn. 60) In 1309 John de Stapleton, lord of the manor, complained that Simon son of Simon hunted in his free warren of Melsonby and carried away hares, conies and partridges. (fn. 61) Simon's son Robert was kinsman of John (fn. 62) son of Geoffrey de Melsonby, (fn. 63) lord of Kneeton. Robert probably died without issue, for in 1366 Joan wife of William de Langley and Agnes daughter of Simon de Melsonby conveyed tenements in Melsonby to Robert Layton. (fn. 64) In 1381 William de Morton and Katharine his wife and the heirs of Katharine granted the reversion of tenements in Middleton Tyas and Melsonby and half the manor of Kneeton which Maud de Melsonby held for life to Sir Robert de Layton, kt. (fn. 65) In the 16th century the Laytons of Sexhow and West Layton were said to hold a manor here, and Francis Layton in 1592 granted tenements in Melsonby to Leonard Smithson. (fn. 66)
A Maud de Melsonby was prioress of Marrick in 1376. (fn. 67)
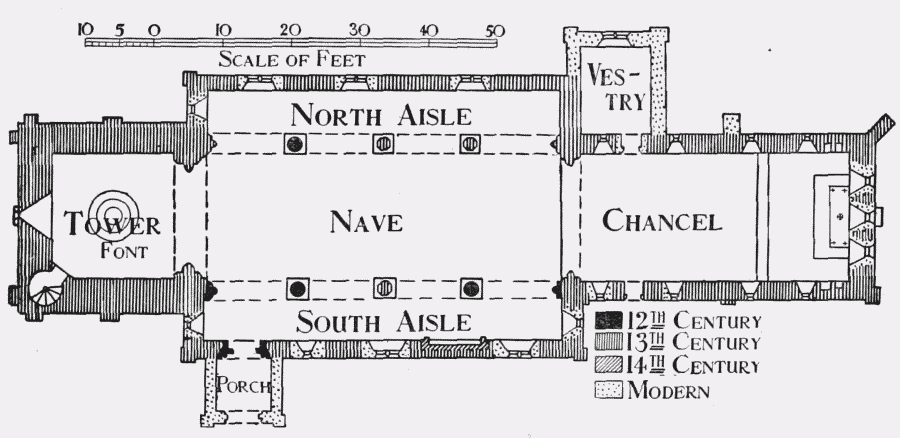
Plan of Melsonby Church
There was a court at Melsonby in the 13th century held by the Narfords. (fn. 68) The mill is first mentioned in 1559, (fn. 69) when it belonged to the lord of the manor, as it did in 1725. (fn. 70)
DIDDERSTON (Dirdreston, xi cent.; Dydereston, xiv cent.; Dodderston, xv–xviii cent.; Diddersowe, xvi cent.; Dodderstone alias Dethersley, (fn. 71) xvii cent.).
Didderston was a berewick of Melsonby in 1086, (fn. 72) and subsequently under the same overlordship. (fn. 73) The mesne lordship descended from Bodin, (fn. 74) partly to the Fitz Alans, partly to the Fitz Hughs. (fn. 75) Under these mesne lords it was acquired by Jervaulx Abbey.
Henry III in 1227–8 granted and confirmed 1½ carucates in Didderston to Jervaulx, and various other grants in Melsonby were made. (fn. 76) The abbey held 3 carucates in 1286–7 (fn. 77) and at the time of its dissolution. (fn. 78) Didderston was granted in 1544 to Matthew Earl of Lennox and Margaret his wife and their heirs, (fn. 79) and so returned to the Crown on the accession of James I. Jervaulx Abbey and its late possessions were then granted to Edward Lord Kinloss and Bruce of Kinloss, (fn. 80) whose descendants were still enfeoffed of Didderston Grange in 1699. (fn. 81) The estate of the Abbots of Jervaulx in Melsonby is now represented by two farms, High Grange and Low Grange, belonging to the Marquess of Zetland. (fn. 82)
Church
The church of ST. JAMES THE GREAT now consists of a chancel 39 ft. by 18 ft. 6 in. with a modern north vestry, a nave 52 ft. by 18 ft. 6 in. with two aisles about 6 ft. wide, south porch and west tower 18 ft. square. The south door, the circular columns and responds of the south arcade and one circular column of the north arcade date from the end of the 12th century.
The chancel arch is of two pointed chamfered orders, with a double-chamfered label, and rests on chamfered jambs with keel shafts, having bell capitals and moulded bases, all of the early 13th century. In the north wall of the chancel are a lancet window reset below its original position, and looking into the vestry, a modern door and three lancets with shouldered rear arches. There are two aumbries rebated for doors and having parts of the old hinges still remaining. The east wall has three tall modern lancets, that in the centre being larger than the others, and to the south of these is an old image bracket. The south wall contains an aumbry, a 13thcentury piscina with broken bowl, three lancet windows, the westernmost of which is modern, and a lancet-headed doorway with a small modern low-side window to the west of it. A double-chamfered string runs round the whole chancel under the windows.
The south arcade in the nave is of four bays of two chamfered orders with a double chamfered label, and rests on two cylindrical shafts and one octagonal shaft and on semicircular responds. The capitals of the eastern respond and the circular piers have moulded octagonal abaci on circular carved bells, but all the bases are modern. The western respond has a modern capital; the base is the only original one of this range remaining, and is of an early type, with circular mouldings on an octagonal base. The north arcade is similar, but rests on responds with keel shafts, two octagonal piers and one circular, the hood being supported on corbel heads. The westernmost column has a capital similar to those opposite, with the carving in the bell chiselled off. Over each arcade is a clearstory with small lancet windows above the crown of each arch. The north aisle has a restored west lancet window and three modern double lancets on the north side. The south aisle contains a restored lancet window in the east and another in the west wall, while in the south are two modern double lancets and one single one and the entrance doorway. In the wall between the first two windows is a 14th-century canopied tomb recess, with a cinquefoiled arch, each foliation having secondary trefoil cusping, the whole under a crocketed gabled head with finial and flanking pinnacles. The tower walls are nearly 5 ft. thick, and the east arch has three chamfered orders and a chamfered hood with keeled responds to the inner order and chamfered to the outer, similar to those in the chancel arch. The lowest stage was originally vaulted, and the wall ribs still remain with their corbel heads. The vice to the upper stories is entered by a door in the southwest angle. In the west end is a lancet window piercing the central buttress.
The appearance of the exterior of the church was greatly improved in 1850 by a restoration in which a vestry was taken away from the east end of the south aisle, new windows were put in the east end and in the aisles to replace some poor work of the 18th century, and the chancel walls reduced to their original height. The south wall of the chancel has a modern parapet on 13th-century corbels in its eastern half and a modern flat buttress in the centre on an old foundation. The windows have chamfered labels with small stops. The modern east windows are flanked at the angles by a clasping buttress on the south and a modern one set diagonally on the north side. The north wall of the chancel has a modern buttress, probably a rebuilding of one of much less projection, as on the south side, and a modern parapet on old corbels similar to that on the south. All the windows and probably the wall of the north aisle are new, but the clasping buttress at the west angle appears to be original, as are the windows in the clearstory, which are chamfered lancets with stopped labels.
The tower is in three stages with a modern embattled parapet and a plinth. At the angles are clasping buttresses, and there is a flat buttress in two tiers in the centre of the north, west and south sides pierced by lancet windows through both stages on the west, but in the upper stage only on the north and south. The top story is lighted on all four sides by windows of two lights surmounted by a label and much restored.
In the west wall of the south aisle are the jambs of a door, probably used in the 18th century to enter a gallery over the west end of the nave, and the present lancet is a restoration of one previously there.
The south porch is modern, but the interior doorway is of the latter half of the 12th century, and has two orders, each moulded with a keeled roll between two hollows resting on shafts with foliated capitals and divided by a moulded string in the centre. The windows of the aisle are all modern. The nave wall is surmounted on both north and south by a modern parapet on early masked corbels. One corbel on the south has a square-topped helm with eyeslits and breathing holes. The preReformation altar slab with five consecration crosses was discovered under the floor some years ago, and is now placed in a wooden frame and used once more.
There is an interesting monument under the tower, a recumbent 13th-century effigy of a knight with mail coif, hauberk, surcoat to the knees and long tunic below the hauberk. The figure is broken off at the knees; the hands were originally clasped over the breast, but the left forearm and part of the shield carried by it, with the arms a lion and a bend over all, are gone. Another mutilated monument in the same place is carved with a beautiful floreated cross, in the centre of which is a head; the stem, also floreated, rests on some animal, possibly a dog. In the south aisle is the shaft of a cross carved with a winged centaur with birds' claws holding a serpent; below are lizard-like beasts with interlaced tails, which two long-eared beasts below are biting. The angles are splayed off, and have running scrolls or knots; one side is cut plain, the other carved with busts of men. Another in the north aisle is simpler, with good interlaced patterns of knots and spirals. (fn. 82a)
There are four bells: no. 1 is dated 1875, 'Cast by John Warner & Sons, London'; no. 2 is undated, and bears the inscription 'Ita campana constat Beati Johannes'; no. 3, 'Funera deploro, Populum voco 1718'; and no. 4, by Warner of London, has '1875 Te Deum laudamus.'
The plate consists of a large paten presented in 1769 (date letter 1768), a large flagon, 1769, a modern cup, almsdish and spoon.
The registers begin in 1658.
Advowson
There were a church and priest at Melsonby in 1086. (fn. 83) Brian son of Scolland, lord of Bedale (q.v.), is said to have confirmed the church to the monks of Castle Acre, (fn. 84) but in 1208 it was held by Brian's successor, Brian Fitz Alan, whose descendants, the lords of Bedale (q.v.), continued to present, with some interruptions, until 1570–1. (fn. 85) Occasionally rival claimants sprang up. (fn. 86) In 1416 Alexander Metham is said to have died seised, (fn. 87) and in 1427 Thomas his son and heir claimed the advowson at law against Brian Stapleton, heir of half the Fitz Alan estates. (fn. 88) Of this suit, however, nothing further is heard. In 1570–1 Simon Digby and Richard Stapleton held the advowson as successors of the Fitz Alans. In this year Simon Digby was attainted of treason and the advowson became vested in the Crown. It was granted by the queen 23 February 1570–1 to Ambrose Earl of Warwick, his heirs and assigns, (fn. 89) and by the Earl of Warwick conveyed in 1572 to William Knipe, (fn. 90) whose heir or assignee Samuel Knipe presented in 1608. (fn. 91) This Samuel Knipe in 1609–10 by agreement granted a moiety to Sir Richard Theakston of Bedale, (fn. 92) whose son and heir William in 1630 and finally in 1632 granted it to George Clay. (fn. 93) George Clay conveyed the same to Ellen Rymer, who granted it to Christopher and John Smythson, trustees for Nathaniel Hawksworth, vicar of Middleton Tyas, father of Nathaniel Hawksworth, whom they presented in 1632. After some controversy about the rights of this presentation, in 1635–6 William son and heir of Isaac Knipe, who was son and heir of William Knipe, and Samuel, another son of William Knipe the purchaser from the Earl of Warwick, granted the whole advowson to Henry Peirson, trustee for Nathaniel Hawksworth. George and Leonard Smythson, heirs of the assignees of Theakston's moiety, and E. Wyvill, the assignee of Knipe's moiety (or perhaps Pierson's heir), passed the whole advowson by joint deed in 1671 to Elizabeth Spooner, spinster, grandchild of Nathaniel Hawksworth. (fn. 94) In 1671 the Stapletons made their last assertion of a right to the moiety by conveying it to William Brent and Christopher Adams. (fn. 95) In 1692–3 Elizabeth Spooner conveyed the advowson to six trustees for University College, Oxford, (fn. 96) which has ever since been patron. The living is a rectory.
R., who was Abbot of St. Agatha's Abbey in 1230, (fn. 97) and that convent bound themselves to maintain one chaplain and one clerk for ever to celebrate divine service in the chapel of the Holy Trinity in the churchyard of Melsonby for the souls of Masters Alan and Henry de Melsonby, their ancestors and successors. (fn. 98) This chapel adjoined the parish church, and was still served by a chantry priest in 1546. (fn. 99) John Jackson, preacher at Melsonby, wrote a letter against 'papish recusants' in 1597. 'There are,' he wrote, '20,000 obstinate recusants in the archdeaconry of Richmond who with cursed Esau expect their desired day.' (fn. 100)
Charities
The School.—In 1757 William Cockin conveyed about 12 acres called the Wood Hills in the township to trustees, the rents and profits thereof to be applied, subject to payment of £1 for the poor, in the instruction of six poor children of the township. In 1816 on the inclosure of Gatherley Moor 3 a. 1 r. 20 p. were allotted in respect of the charity estate, which now consists of 16 a., producing about £30 a year.
The Poor's Money and Apprenticing Fund, including the charity of Rev. Thomas Kay, consists of £63 15s. 1d. consols held by the official trustees, producing an annual dividend of £1 11s. 10d., of which one-sixth is applicable in apprenticing, the remainder in gifts to the poor.
In 1850 Octavius Leefe by will left £50, income for the benefit of the poor. The legacy was invested in £53 14s. 10d. consols with the official trustees.
Thomas Martin, by will proved in 1896, bequeathed £400, the income to be applied in aid of the Wesleyan day school. The principal was laid out in a mortgage at 3½ per cent. per annum.
