A History of the County of York North Riding: Volume 2. Originally published by Victoria County History, London, 1923.
This free content was digitised by double rekeying. All rights reserved.
'Parishes: Bulmer with Henderskelfe', in A History of the County of York North Riding: Volume 2, ed. William Page (London, 1923), British History Online https://prod.british-history.ac.uk/vch/yorks/north/vol2/pp107-113 [accessed 1 February 2025].
'Parishes: Bulmer with Henderskelfe', in A History of the County of York North Riding: Volume 2. Edited by William Page (London, 1923), British History Online, accessed February 1, 2025, https://prod.british-history.ac.uk/vch/yorks/north/vol2/pp107-113.
"Parishes: Bulmer with Henderskelfe". A History of the County of York North Riding: Volume 2. Ed. William Page (London, 1923), British History Online. Web. 1 February 2025. https://prod.british-history.ac.uk/vch/yorks/north/vol2/pp107-113.
In this section
BULMER with HENDERSKELFE
Bolemere (xi cent.).
The parish of Bulmer contains the townships of Bulmer, Henderskelfe and Welburn and consists of 4,261 acres lying near the west bank of the River Derwent, 14 miles north-east of York. The country is well wooded and undulating, rising from 75 ft. above ordnance datum near the Derwent to over 300 ft. at various points in the south of the parish, while in the west it again drops in the valley of Bulmer Beck. The soil is various and the subsoil Inferior Oolite and Upper Lias. Of the total acreage 773 acres are arable land, wheat, oats and barley being grown; the greater amount of the land is laid down to pasture and 447 acres are covered by woods and plantations. (fn. 1) The village of Bulmer lies along a road connecting Sheriff Hutton with the main road from York to Malton. The church of St. Martin lies close to the road on the south side of the village street. Here once stood the manor place of the Bulmers, which had been held by them for nearly 500 years, when it was forfeited to the Crown on the execution of Sir John Bulmer. 'The manor place,' ran a report, 'stands on a plain high ground in the midst of the town and is a very old house covered with slate and greatly in decay. There is an orchard of about an acre growing no fruit. Also an old kylne house at the back and a gate-house at the entry, ready to fall down. Also two stables much in need of repair.' (fn. 2) 'Southwodde,' 'Brandreth' and 'Storff' woods also belonged to the manor, while in the demesne were meadows called Whytehyll, Valle Close and Shakehill; the lord had also land in the 'old car' in the south field of the vill. (fn. 3) The open fields here were inclosed in 1777. (fn. 4)
From the high ground hereabouts there are wide views of the Howardian Hills and of the country stretching towards the plain of York. At one of the highest points in the corner of Bulmer Hag Wood is a Grecian column 110 ft. in height surmounted by a bronze tripod erected in 1869 to the memory of George seventh Earl of Carlisle. It was designed by F. P. Cockrell and is a landmark for the countryside.
Further east along the Sheriff Hutton road is Welburn, which is a clean and well-kept village, comprising a few 18th-century and modern houses, the church and a Wesleyan chapel. Beyond the village the road runs to Castle Howard station on the York and Scarborough branch of the North Eastern railway. The station lies close to the Derwent, and just north of it is a rectangular camp, while still further north is a tumulus. Close to this is the Castle Howard Reformatory with a small chapel attached, built in 1855 and supported chiefly by voluntary effort. On the Cram Beck to the north of the school is a disused corn-mill, on the site of a mill which belonged to the Bulmers in 1537, (fn. 5) and was itself the successor of a mill valued at 2s. in 1086. (fn. 6) North of the hamlet of Welburn is the township of Henderskelfe, nearly all of which (about 1,500 acres) forms the park of Castle Howard, the seat of the Dowager Countess of Carlisle. Castle Howard is amongst the most magnificent and imposing mansions in the country. Well placed on a wooded rise, the buildings with their central dome are visible for a considerable distance on all sides and have an appearance of scale which is hardly borne out by the dimensions and must be ascribed to the success of the architect's design. The house was built between 1701 and 1731 for Charles the third Earl of Carlisle on the site of the castle and chapel of Henderskelfe, the architect being Sir John Vanbrugh. The west front was rebuilt by Carr of York soon after the middle of the 18th century. The buildings consist of a central square pavilion with two projecting wings inclosing a courtyard on the north and two further wings flanking the garden front. In addition to this there is extensive stabling and several subsidiary buildings—the 'Guest House,' mausoleum and temple—disposed about the park. The approach from Welburn passes under the guest-house, which is used as an hotel and is a long, low building of two stories with a round archway in the centre surmounted by a stone pyramid. It bears the Howard arms and the inscription 'Carolus Howard comes Carliolensis hoc condidit anno dni mdccxix.' Between this structure and the house is a stone obelisk erected in 1714 to commemorate the victories of John Duke of Marlborough, and recording by a tablet inserted on the opposite side the completion of the castle and grounds in 1731. The main or north front of the house was formerly masked by a stone screen and gates, all now removed. The central pavilion is a two-storied structure of the Doric order with coupled pilasters rising the full height of the building, which is finished with an entablature and balustraded parapet supporting vases and statues. The windows on this side are all round-headed and between each pair of pilasters are two niches filled with statuary. The main entrance in the centre is flanked by Ionic columns and gives access to a handsome hall with Composite pilasters supporting four arches. The octagonal lantern above is pierced in each face with a round-headed window and on each external angle of the parapet is a male bust in stone. It supports a timber and lead-covered dome and cupola. Internally the dome and pendentives are painted, the former with the fall of Phaeton, the latter with the four elements, the work of Pellegrini. The south or garden front is enriched with fluted Corinthian pilasters supporting an entablature with a handsome pediment to the centre bay. The tympanum has a large shield bearing a coat of arms, quarterly of six: (1) Howard, (2) Brotherton, (3) Warren, (4) Mowbray, (5) Dacre, (6) Greystock. Each of the side wings of this front projects nine bays from the central block with square pavilions at the outer angles. They are of one story only with a basement under, and the bays are divided by Corinthian pilasters. The west side forms the long gallery, and the rain-water heads here bearing the Howard arms are dated 1753. The north-west wing has been largely altered from the original design shown in Campbell's Vitruvius Britannicus. It contains the private chapel, a rectangular apartment divided into three unequal portions by wide trabeations, supported by eight fluted Corinthian columns, grouped in fours on either side of the building. The central portion of the chapel is square with a coved ceiling. The decoration, which is very rich, is quite modern and includes a marble reredos inclosing a picture of Christ at the pillar, an oak and brass screen and a painted decoration on the south wall representing the Salutation, Prophets, &c. The house contains numerous important pictures, including examples of the Italian, Dutch, French, Spanish and English schools, a fine collection of miniatures and a number of beautiful antique marbles. In the centre of the west front is a low dome resting on an octagonal drum, and in front of it is a projecting central bay with a pediment filled with the Howard arms. The stable block stands immediately to the east of the main building, but a corresponding block on the west has been removed and its place taken by gardens. The latter also extend for some distance to the south of the house. In the centre on this side is a handsome circular basin and fountain with a large figure of Atlas surrounded by tritons blowing upon horns. Numerous other groups of statuary, mostly executed in lead, are disposed about the grounds, some of them raised on elaborate stone pedestals. In the park to the north of the house is a large artificial lake.
The mausoleum is a circular building standing about three-quarters of a mile south-east of the house. It was built between 1727 and 1742 by Charles the third earl, the architect being Nicholas Hawksmoor, and stands on a substructure containing sixty-four catacombs. The structure itself has a peristyle of twenty columns of the Doric order supporting an entablature. The chapel within, 30 ft. in diameter, is surrounded by eight Corinthian columns supporting a drum on which rests an elaborately coffered stone dome. The vaults below are groined and the chapel is approached by a handsome double flight of stone steps, the whole being placed in the centre of a raised mount of geometrical form.
On the same side but nearer the house is the temple, another detached building square on plan and having projecting porticoes on each side. The latter are tetrastyle of the Ionic order, the pediments being each surmounted by three vases. The main building is finished with a stone cornice and has large vases at the angles. It is roofed with a circular dome surmounted by a square cupola.
Lady Oxford, who visited Castle Howard in 1745, describes how 'the front of the park (which is 6 miles round) has a fine stone wall with battlements and towers, and you enter it under a pyramidical stone arch which leads to the grand avenue, in which is an obelisk with an inscription to the Duke of Marlborough.' (fn. 7) Horace Walpole wrote to George Selwyn in 1772 that
I had heard of Vanbrugh, and how Sir Thomas Robinson and he stood spitting and swearing at one another; nay, I had heard of glorious views; and Lord Strafford had told me that I should see one of the finest places in Yorkshire; but nobody, no, not votre partialité, as Louis Quatorze would have called you, had informed me that I should at once see a palace, a town, a fortified city, temples in high places, woods worthy of being each a metropolis of the Druids, vales connected to other hills by other woods, the noblest lawn in the world fenced by half the horizon, and a mausoleum that would tempt one to be buried alive. (fn. 8)
Nothing remains of the mediaeval castle of Henderskelfe which the barons of Greystock held by a yearly rent of a garland of roses. (fn. 9) It was in ruins in 1359, (fn. 10) but must have been rebuilt, for Leland described it as 'a fine quadrant of stone having a 4-toures buildid castelle like,' though 'no ample thing' (fn. 11); it is mentioned in 1565. (fn. 12) It was burnt down early in the 18th century, but is known to have stood in what is now the formal garden of Castle Howard.
Just east of the castle is Ray Wood, which Lord Harley in 1723 thought 'the main curiosity that belongs to this place.' 'This is all upon a hill,' he says, 'and consists of one hundred acres. . . . There are in it the noblest beech trees, which I believe, are to be met with in England.' (fn. 13) Its 'wide spreading lawns, large and long avenues of beech and oak, beautiful sheets of water and extensive park, all make up a brilliant picture of the softer scenery of England,' and Sydney Smith christened as 'Exclamation Point' a hill towards Welburn, whence a full view of Castle Howard and its demesne comes into sight.
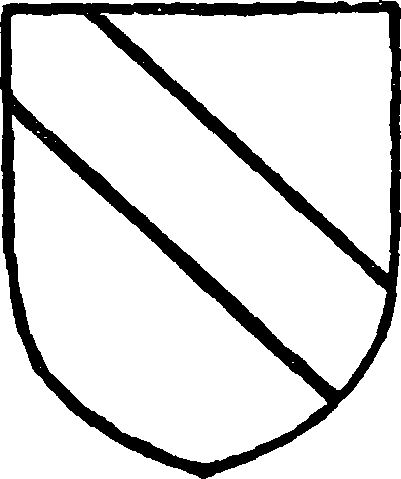
Mauley. Or a bend sable.
Manors
At the time of the Domesday Survey (fn. 14) BULMER and Stittenham were in the hands of the Count of Mortain, who held there two 'manors' and 15 carucates, the former tenants having been Ligulf and Norman. In 1086 Niel held both 'manors' of the count; he was evidently that Niel Fossard, (fn. 15) one of the chief tenants of the Count of Mortain in the north, whose son Robert became a tenant in chief after the rebellion of 1106, when the lands of the count escheated. On the extinction of the family of Fossard the overlordship passed through the female line to the Mauleys, remaining (fn. 16) in their family till it fell into abeyance.
It has been assumed that Aschetil de Bulmer was one of the chief tenants of Niel Fossard (fn. 17); he was followed by a son Bertram, (fn. 18) who in the reign of King Stephen founded Marton Priory, (fn. 19) and was mentioned in 1140–1. (fn. 20) He was hereditary Sheriff of Yorkshire in 1129 and 1154 (fn. 21) and was dead in 1166–7. Whether he had any sons is doubtful, but his lands and heritage passed to his daughter Emma. (fn. 22) Before 1175–6 (fn. 23) she had married Geoffrey de Nevill, and the lordship of their descendants followed the descent of their manor of Sheriff Hutton (q.v.).
It is not known at what date the fee was granted to under-tenants, but in 1166 it was held by Roger de Millier. (fn. 24) John de Bulmer was holding the manor in 1227. (fn. 25) Part of his lands were assigned to his wife Alice, (fn. 26) who held them in dower after his death, the manor, however, passing to their son John de Bulmer, who received a grant of free warren in 1251. (fn. 27) He was dead before 1268, when his widow Katherine renounced her right to certain dower lands which he had settled on her in favour of John de Bulmer, her son, Katherine receiving in exchange the lands formerly settled on Alice her mother-inlaw. (fn. 28)

Bulmer. Gules billety and a lion or.
John de Bulmer was holding the manor in 1279, (fn. 29) 1285 (fn. 30) and 1293. (fn. 31) His wife Theophania was left a widow before 1299, (fn. 32) and was followed by a son Ralph, who was holding the fee in 1301 (fn. 33) and received a grant of free warren in 1310. (fn. 34) He held 6 carucates in 1316, (fn. 35) and with his wife Alice was still living in 1342. (fn. 36) He was followed in 1357 (fn. 37) by a son Ralph who died in 1366, (fn. 38) when this manor was held in dower by his wife Margaret, (fn. 39) the heir being his son Ralph, only a year old at the death of his father. Margaret married Edmund de Frethby, who died seised by courtesy of the manor in 1375. (fn. 40) Margaret died in or about 1379 (fn. 41) and was succeeded by her son Ralph de Bulmer, who held the manor conjointly with Agnes his wife. (fn. 42) After the death of Ralph in 1406 (fn. 43) Agnes granted it to their son Ralph for life, but it reverted to her on his death in 1409. (fn. 44) She married Sir Edmund Hastings and died in 1436, (fn. 45) when her grandson Ralph Bulmer was her heir. He died in 1461 (fn. 46) and his son of the same name died in 1486, (fn. 47) being followed by a son William, one of the commanders at the battle of Flodden Field. (fn. 48)
Sir William died in 1531 and his son John succeeded to his estates. (fn. 49) John Bulmer married as his first wife Anne daughter of Sir Ralph Bigod, and after her death Margaret, illegitimate daughter of Edward Stafford Duke of Buckingham. (fn. 50)
Sir John Bulmer and his second wife became implicated in Aske's rebellion, influenced, no doubt, by Sir Francis Bigod, who took such a prominent part in it. In 1537 the Bulmers were found guilty of treason and condemned to death, Sir John being hanged, drawn and quartered at Tyburn and his wife burnt at Smithfield. Sir John's eldest son Ralph was also suspected, but succeeded in proving his innocence. Although at his death in 1558 (fn. 51) Ralph was said to be seised of Bulmer Manor under a settlement made by his grandfather Sir William, he apparently never recovered the forfeited lands, (fn. 52) for in 1538 (fn. 53) they were leased for twenty-one years to Robert Bulmer, the bailiff, perhaps as compensation for the wages which he evidently had little hope of ever receiving. (fn. 54) After various leases (fn. 55) the manor was sold by Queen Elizabeth in 1583 (fn. 56) to John Fawether, another John Fawether and John son of John Fawether. In 1611 (fn. 57) it was conveyed by Philip Smith and Katharine his wife to Josiah Fawether 'of Howlesworth,' who in 1613 (fn. 58) agreed to its purchase by John Wilson, clerk, trustee for the real purchasers. The sale was not, however, completed; litigation followed and in 1623–4 Wilson was in prison at the suit of Fawether. (fn. 59)
The manor seems to have been still in the hands of the Fawether family in 1675, when Elizabeth wife of Henry Reeve and Bridget wife of Robert Gooch, with their husbands and Anne Fawether, widow, conveyed the manor to William Fairfax. (fn. 60) This was, perhaps, merely in trust, for it was divided into thirds in 1697, when Samuel Skelton and Sarah his wife conveyed her portion to Forster Pleasaunte. (fn. 61) In 1745 rent from the manors of Bulmer and Welburn was in the possession of William Northey, (fn. 62) but before 1777 the manor had been acquired by the Earls of Carlisle (fn. 63); it has followed the descent of Henderskelfe to the present day.
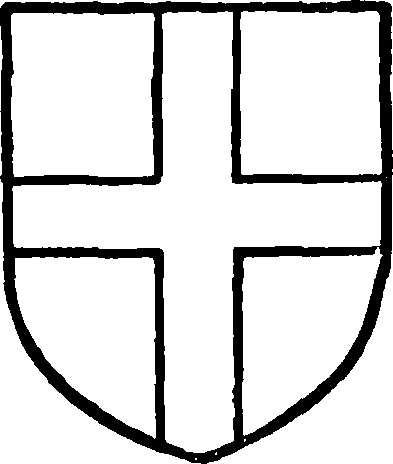
Bigod. Or a cross gules.
At the time of the Domesday Survey HENDERSKELFE (Hildreschelf, xi cent.; Hinderscogh, xiii cent.) was in the hands of Berengar de Toni, (fn. 64) who had a 'manor' and 4 carucates and three rentpayers (censarios), the former tenant having been Torbrant. Berengar died without issue, and his lands here evidently passed to his sister Adeliza, who married Roger Bigod. (fn. 65) The overlordship remained (fn. 66) in the Bigod family till 1306, when on the death of Roger Bigod all his honours passed to the Crown. (fn. 67) Henderskelfe was afterwards held of the king as of the honour of Chester by the serjeanty of carrying a sword before the Earl of Chester. (fn. 68)
In 1166–7 Peter Basset was tenant here, (fn. 69) and in 1207 Walter Basset granted 2 oxgangs to Reginald Basset. (fn. 70) Nicholas Basset, a prominent official in this part of Yorkshire in the second decade of the century, (fn. 71) seems also to have been a tenant here and to have been succeeded by William son of Nicholas, who in 1240 held land here in right of Beatrice his wife. (fn. 72) In that year land was granted to William Mauleverer and Margery his wife, (fn. 73) perhaps that Margery Basset whose lands in 1251 were conveyed by Nicholas de Den' and Robert de Leicester to William son of Ralph. (fn. 74) His son Ralph son of William in 1306 succeeded to the Greystock lands under a settlement of 1299 (fn. 75) and died in 1315. (fn. 76) Robert his son and heir died in 1317, and was succeeded by his son Ralph, (fn. 77) who assumed the name of Greystock. (fn. 78) He died from poison in 1323, leaving a son William, then only two years of age, (fn. 79) during whose minority the manor was in the king's hands. (fn. 80)
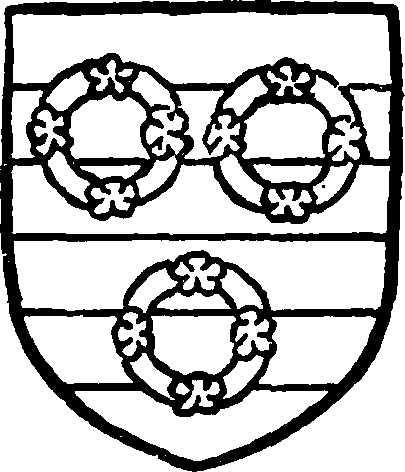
Greystock. Barry argent and azure three garlands gules.
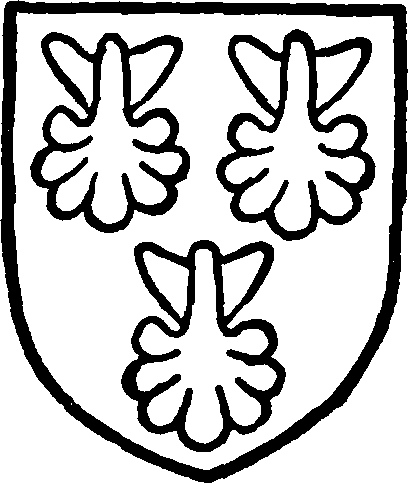
Dacre. Gules three scallops or.
In 1344 William was in possession of his father's lands; he died in 1359, (fn. 81) when his son and heir Ralph was only seven years old. Ralph died in 1418, (fn. 82) and was succeeded by a son John, who died in or about 1435. (fn. 83) His son Ralph died in 1487, four years after the death of his eldest son Robert, when the manor of Henderskelfe passed to Elizabeth (fn. 84) the only daughter and heir of Robert. Elizabeth married Thomas Lord Dacre of Gillesland and died in 1516, (fn. 85) leaving a son and heir William, who died in 1563, and was followed by a son Thomas (fn. 86) Lord Dacre of Gillesland and Greystock. He held the manor in 1565 and died in the following year. (fn. 87) His only son George died in 1569, (fn. 88) and his estates were divided among his three daughters.
The castle and manor of Henderskelfe fell to the share of the youngest daughter, Elizabeth, (fn. 89) who married Lord William Howard. (fn. 90) They continued in possession of the manor (fn. 91) until 1640, when Lord William Howard died. (fn. 92) His son Philip died in the lifetime of his father, (fn. 93) and the estates came to a grandson, Sir William Howard, on whom a settlement was made in 1621 on his marriage with Mary daughter of William Lord Eure. (fn. 94) Sir William Howard died in 1642, (fn. 95) leaving two sons. William the elder died in 1644, (fn. 96) and was followed by his brother Charles. (fn. 97) He was created Viscount Howard of Morpeth in 1657, (fn. 98) receiving the additional title of Earl of Carlisle in 1661. He made a settlement of the castle and manor in 1677 (fn. 99) and died in 1684–5. (fn. 100) His son and heir Edward married Elizabeth Berkeley, on whom a settlement was made in 1688, (fn. 101) and on his death in 1692 (fn. 102) was succeeded by his son Charles. He made a settlement of the castle and manor in 1717 (fn. 103) and died in 1738, when his lands passed to his son Henry. (fn. 104) He died in 1758, having survived his two eldest sons, Charles and Robert, and was succeeded by his third son Frederick, (fn. 105) who in 1794 made a settlement of the manor on his son George Viscount Morpeth. (fn. 106) Frederick died in 1825, and his son George, who succeeded to the estates, died in 1848, leaving six sons and six daughters. The eldest son, George William Frederick, succeeded his father, and was Lord Lieutenant of Ireland 1855–8 and again from 1859 until his death in 1864. (fn. 107) He never married, and consequently the family honours devolved on his brother the Rev. William George Howard; he likewise died unmarried, and was succeeded by his nephew George James Howard. On his death in 1911 the latter was succeeded in the title by his eldest son Charles James Stanley tenth Earl of Carlisle, who himself died in 1912. His son George Josslyn L'Estrange is the present earl. All the family estates in Yorkshire were, however, left by the ninth Earl to his widow, Rosalind Countess of Carlisle, the present lady of the manor.
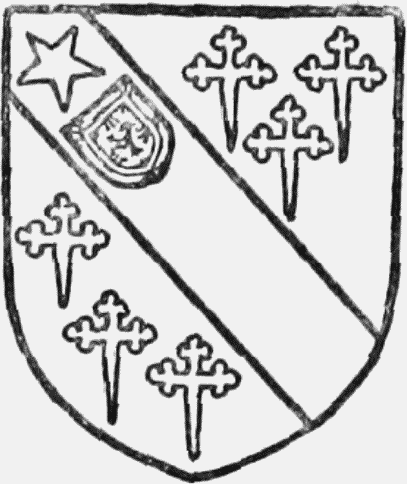
Howard, Earl of Carlisle. Gules a bend between six crosslets fitchy argent with the Flodden augmentation and a molet sable upon the bend.
In 1219 (fn. 108) Simon son of William quitclaimed 2 oxgangs of land in Henderskelfe to William, Prior of Kirkham.
In 1086 5 carucates at WELBURN (Wellebrune, xi cent.) formed a berewick to the 'manor' of Bulmer (fn. 109) (q.v.), to which it has always been appurtenant.
In 1166 Emma Fossard was holding land here (fn. 110) which was perhaps identical with the 10 librates of land granted by John de Bulmer in 1286–7 to Thomas de Clervaux to hold by the service of one knight's fee. (fn. 111) No further record of this holding has been found. (fn. 112)
Churches
The church of ST. MARTIN consists of a chancel 30 ft. by 15 ft., aisleless nave 49 ft. by 16½ ft., western tower 9½ ft. square and a south porch.

Plan of Bulmer Church
The walls of the existing nave date apparently from the 11th century, and may be either before or after the Conquest. The chancel was rebuilt during the first half of the succeeding century, and to this period belong the north and part of the east walls. The south nave door is an insertion of late 12thcentury date. Late in the 14th or early in the 15th century a chapel was built out on the north side of the nave at its eastern end, and shortly afterwards the quire was largely rebuilt, the nave walls raised and various windows inserted and the west tower rebuilt. In 1637 the upper part of the tower was reconstructed and the buttresses added, and in the following century the chapel was pulled down, windows being inserted under the arches and three windows pierced in the south nave wall. The modern alterations to the church include the rebuilding of the south and most of the east walls of the chancel and the addition of the south porch.
The three-light east window and the two windows of two lights in the south wall of the chancel are modern restorations on 15th-century lines. The priest's door between the two latter is also modern. The north wall is unpierced by windows, and the lower portion dates from the 12th century. The 15th-century chancel arch has poor mouldings and springs from semi-octagonal responds.
In the north wall of the nave are the two arches of the destroyed chapel. They are of two chamfered orders, both pier and responds being concealed. Under the heads of these arches are two early 18thcentury windows of two lights. The start of the east and west chapel walls is discernible, and the latter of these must have blocked a narrow 11th-century window of one light which is deeply splayed and has a small bead round the head. Further west is a blocked doorway of similar date. The flat lintel across the head is perhaps a later insertion, but the round arch, with a plain chamfered label above it, is original. Two 11th-century windows remain on either side of the south door, similar to that remaining on the north, but quite plain. To the east of them is a square-headed three-light window of 15thcentury date, and still further east a plain squareheaded light of 18th-century date. A similar opening pierces the western end of the same wall. The south wall was heightened in the 15th century, and in it were inserted two square-headed clearstory windows of that date, to which an 18th-century rectangular window was added further east. The south door, now covered by a modern porch, is late 12thcentury work with a round arch recessed in two orders, the outer resting on side shafts (now lost) with voluted capitals. The external masonry of the nave presents a curious patchwork. Herring-bone work appears in patches in both the north and south walls, and the rest of the early work is of that rude and wide-jointed character which is exemplified in two other churches of the neighbourhood, Crambe and Terrington. Another interesting feature is the comparative height at which the early windows are placed above the floor, which in conjunction with the height of the early walls themselves is rather indicative of a Saxon origin.
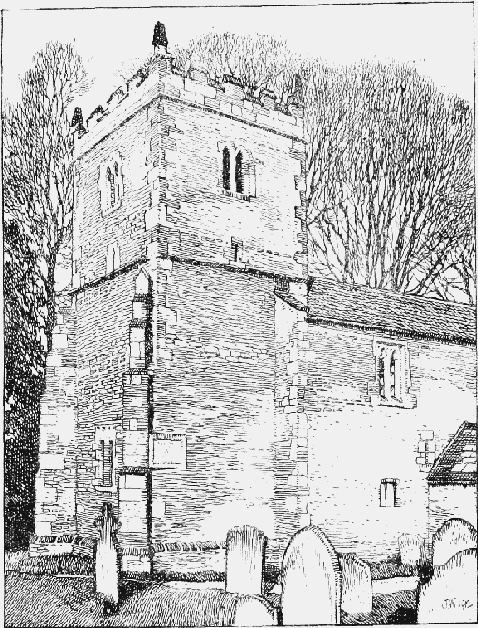
Bulmer Church: The West Tower
The western tower is three stages high and has a two-light 15th-century west window. The embattled parapet with angle pinnacles is dated 1637 on the western face, and this is probably also the date of the belfry windows, each of two pointed lights, and of the diagonal buttresses, of four offsets, which just miss the western angles of the tower. Below the belfry windows are small loops in the centre of each face. The tower arch is of two orders and rough construction with square responds. It is now whitewashed, and may be partially of 18thcentury date. The tower contains three bells, only accessible by ladder. The 13th-century font has a circular bowl with an octagonal stem and base. Across the chancel arch is a wooden rood screen, the beam and uprights against the walls being ancient, as are also the pierced traceried panels under the heads of its divisions. The work is of the 15th century and very rough. The modern south door retains the old iron hinges.
The church contains several interesting monuments. In the quire is a slab with incised marginal inscription to Ralph Bulmer, kt. (died 1461), with incised shields of his arms at the angles. Built into the wall under the eastern arch of the chapel is a freestone recumbent effigy of circa 1280 in chain mail with a shield of the Bulmer arms. The legs have been cut away to make room for the pulpit. Below the effigy is a slab bearing a floreated cross and sword in low relief. In the centre of the nave is a slab to Elizabeth wife of Jeremiah Idle, 1659. Under the tower is the head of a stone cross of the wheel type.
The plate consists of a cup and cover paten, unmarked, but of early 17th-century date, a modern flagon of electro, a large pewter flagon and three pewter plates.
The registers before 1812 are as follows: (i) baptisms 1589 to 1633 (1601 to 1610 missing), marriages 1572 to 1643, burials 1571 to 1600 (1585 to 1589 missing); (ii) baptisms 1656 to 1701, marriages 1653 to 1701, burials 1653 to 1658 and 1698 to 1699; (iii) baptisms, marriages and burials 1718 to 1738; (iv) baptisms, marriages and burials 1739 to 1762; (v) marriages 1754 to 1812; (vi) baptisms and burials 1763 to 1786; (vii) baptisms and burials 1787 to 1812.
The church of ST. JOHN, at Welburn, was built in 1858 by the seventh Earl of Carlisle in memory of his mother Georgiana (Cavendish). It stands on the rising ground to the south of the village, and is a stone-faced building in the 14th-century Gothic style. It consists of an aisleless nave and chancel, north and south transepts, a tower on the north side of the nave surmounted by a stone spire, and a vestry south of the chancel. The four-light east window is filled with stained glass erected by public subscription to the above-named lady.
There are two sets of communion vessels, both of electro-plate. The older set probably came from Castle Howard, and consists of cup, flagon and plate.
Advowson
There was a church and a priest in Bulmer in 1086. (fn. 113) From early times the church was endowed with 5 oxgangs of land. (fn. 114) The rectory followed the descent of the manor (fn. 115) (q.v.), and in 1611 was in the gift of Josiah Fawether. It was sold by him in 1618 (fn. 116) to Thomas Hassell, who presented to it in 1622 and 1637. (fn. 117) In 1693 (fn. 118) the patronage belonged to Talbot Laybourne, but it had passed to Thomas Laybourne, clerk, in 1711. It continued in his hands until 1718, (fn. 119) and was sold the following year by Talbot Laybourne, clerk, to Thomas Wentworth. (fn. 120) He afterwards became Earl of Rockingham, (fn. 121) and the advowson remained in his family until the beginning of the 19th century. (fn. 122) It is now in the gift of Rosalind Countess of Carlisle.
The chapel of our Lady at Welburn is mentioned in 1567–8 (fn. 123) and again in 1586–7. (fn. 124) It apparently fell into disuse in the reign of Elizabeth, and all trace of it has disappeared. The modern church of St. John is a chapel of ease to Bulmer.
Charities
The sum of £123, the amount of certain old benefactions for the poor and a gift of £100 by Ann Dade, is held by the Countess of Carlisle, in respect of which interest at £5 per cent. is paid. In 1905 £6 3s. was expended in the purchase of flour, which was distributed to twenty-eight recipients.
Henry William Bolckow, by will proved 1878, bequeathed £200 to the Castle Howard Reformatory School. The legacy was invested in £199 15s. consols with the official trustees.
The Protestant Dissenting chapel conveyed by deed, 1824, was by an order of the Charity Commissioners, 1877, sold and the proceeds applied for the benefit of a chapel at New Malton.
