A History of the County of Buckingham: Volume 2. Originally published by Victoria County History, London, 1908.
This free content was digitised by double rekeying. All rights reserved.
'The parishes of Aylesbury hundred: Aston Clinton', in A History of the County of Buckingham: Volume 2, ed. William Page( London, 1908), British History Online https://prod.british-history.ac.uk/vch/bucks/vol2/pp312-319 [accessed 16 January 2025].
'The parishes of Aylesbury hundred: Aston Clinton', in A History of the County of Buckingham: Volume 2. Edited by William Page( London, 1908), British History Online, accessed January 16, 2025, https://prod.british-history.ac.uk/vch/bucks/vol2/pp312-319.
"The parishes of Aylesbury hundred: Aston Clinton". A History of the County of Buckingham: Volume 2. Ed. William Page(London, 1908), , British History Online. Web. 16 January 2025. https://prod.british-history.ac.uk/vch/bucks/vol2/pp312-319.
In this section
HUNDRED OF AYLESBURY
ASTON CLINTON
Estone, xi cent.; Aston, Eston, xiii cent.; Aston Clynton, xiv cent.
Aston Clinton is a large parish, very long and narrow in shape, lying on the northern slopes of the Chiltern Hills. The highest point, 817 ft. above the Ordnance datum, (fn. 1) is near the most northerly of the two Chiverey Farms. The hamlet of St. Leonards in the extreme south-east corner of the parish lies over 700 ft. above the Ordnance datum, but the village of Aston Clinton and a large part of the parish lies in the Vale of Aylesbury, its height varying from 200 ft. to 300 ft. (fn. 2) The subsoil is Upper Greensand and Gault and the surface stiff loam. (fn. 3) The population is mainly occupied in agriculture, and the parish contains 1,257½ acres of arable land (fn. 4) and 1,621½ of permanent grass. The parish is not well timbered except at the Park and about the village. Strawplaiting used to be an important industry in the village, but there is now but little demand for the plait and the industry is gradually dying out. The Aylesbury branch of the Grand Junction Canal passes through the parish, along the south-east boundary of Aston Clinton Park, where there is a spring of water and an ornamental lake. One of the many streams that water the Vale flows through the north of the parish and forms the moat at Vaches or Vatches Farm. Another branch of the Grand Junction Canal crosses the parish, but is now disused.
In the Chiltern Hills the Chiltern Hills Water Company has its waterworks, and there is a large reservoir near Aston Hill. The high road from Aylesbury to Tring, following the course of Akeman Street, runs through the parish and forms the main street of the village of Aston Clinton, the houses being mostly modern. The Lower Icknield Way runs from Weston Turville to the village and the Upper Icknield Way also crosses the parish; a branch road connecting with Akeman Street and the Upper Icknield Way runs south-east through the length of the parish, by St. Leonards hamlet and on to Cholesbury. No line of railway passes through the parish, and the nearest station is 3¼ miles away at Stoke Mandeville on the Metropolitan Extension Railway. The common fields of Aston Clinton were inclosed by Act of Parliament, the award being dated 14 November 1816. (fn. 5) There is a common to the north of the hamlet of St. Leonards. A few houses, two farms and an inn form the hamlet of Chiverey, preserving the name of an ancient manorial division of Aston Clinton. Various archaeological discoveries have been made in the parish; miscellaneous neolithic instruments have been dug up as well as late Celtic pottery and a Roman amphora. Aston Clinton House, the only house of importance in the parish, the residence of the Dowager Lady de Rothschild, is modern, and is surrounded by finely-timbered grounds. The church stands on the edge of the Park in an ample churchyard at the entrance to which is a counterpoise lichgate.
Manors
Before the Norman Conquest, the manor of ASTON CLINTON was held by Wlwen, a 'man' of King Edward. (fn. 6) Wlwen is a woman's name, and she seems to have been the predecessor of Edward de Salisbury, the Domesday tenant, in all his lands in Buckinghamshire. (fn. 7) He was the standard-bearer of Henry I at the battle of Brenville in 1100, (fn. 8) and was made Earl of Salisbury. (fn. 9) Whether he alienated it during his lifetime or whether it descended to his heir Walter de Salisbury does not appear, but at the end of the 12th century it belonged to the family of Clinton, who held it by grand serjeanty. In 1193 and 1194 William de Clinton rendered account of 10 marks for having seisin of his land at Aston (fn. 10) until the king's return to England, so that he was probably waiting to do homage to the king for lands of inheritance. In this case they had been held presumably by his father Jordan de Clinton. (fn. 11) William died before 1196, (fn. 12) and the sheriff of the county rendered account for his lands in Aston. In 1200 King John granted to Hugh de Haversham the custody of his lands and heir and the marriage of the heir, (fn. 13) but the next year this was cancelled, since Isabella de Clinton gave 300 marks for the same privileges. (fn. 14) She answered for Aston for several years, and was probably the widow of William de Clinton. (fn. 15) His heir was his son, another William de Clinton, (fn. 16) who is mentioned in a list of tenants in chief in 1210–12. (fn. 17) In 1216, however, the manor was in the hands of the king, (fn. 18) although Isabella was still alive, and while William de Clinton was still a minor. (fn. 19) The manor of Aston was granted in that year by King John to Walerand Teutonicus for the support of the castle of Berkhampstead. (fn. 20) Before 1219 William de Clinton appears to have come of age and obtained possession of Aston. (fn. 21) His name appears for the last time in 1228, (fn. 22) and the next tenant of the manor seems to have been Nicia de Clinton, who was holding it in 1240–1. (fn. 23) Her relationship to William de Clinton does not appear; but it seems probable that she was his widow, and having been jointly seised with him, held the whole manor for her life. (fn. 24) She died in or before 1246, (fn. 25) when she was succeeded by her son William de Clinton, (fn. 26) more usually called de Paris, who did homage for the manor in 1247. (fn. 27) About 1252 he alienated the manor of Aston Clinton to William de Montagu for his homage and service. (fn. 28) The new tenant in 1268 made an exchange with Philip Basset and Lady Ella his wife, (fn. 29) who obtained it for their lives, holding by fealty and the yearly rental of 1d. Lady Ella, who was the daughter of William Longespee, Earl of Salisbury, (fn. 30) and Countess of Warwick in right of her first husband, survived Philip Basset and held the manor till her death. (fn. 31) William de Montagu died in or before 1271, and his son and heir Simon, who was a minor, surrendered all his lands into the hands of the king. (fn. 32) In 1290, (fn. 33) however, he obtained a new charter from Edward I, granting him the manor of Aston Clinton to hold in fee-tail, and two years later the Countess of Warwick was ordered by the king to do fealty and service to Simon for the manor. (fn. 34) The Montagus held the manor without interruption until the death of Thomas Montagu, Earl of Salisbury. (fn. 35) He left an only daughter and heiress Alice, (fn. 36) who married Richard Nevill, Earl of Warwick, (fn. 37) who was recognized as Earl of Salisbury on the death of his father. (fn. 38) He and his wife granted the manor of Aston Clinton for life to Richard Hertcombe, (fn. 39) who died in 1435, (fn. 40) and it reverted to the Earl and Countess. (fn. 41) Their lands passed to their son Richard Nevill, the king-maker, (fn. 42) and after his death at the battle of Barnet in 1471 his lands were divided between his two sons-in-law, the Dukes of Clarence and Gloucester. Aston Clinton must have been assigned to Clarence and his wife Isabel, since it passed to their son Edward, Earl of Warwick, (fn. 43) who was attainted and executed in 1499. (fn. 44) The manor remained in the hands of the Crown until Margaret, the sister of the last Earl of Warwick, was restored in lands and blood in 1513. (fn. 45) She was also created Countess of Salisbury (fn. 46) and married Sir Richard Pole. (fn. 47) She held the manor until 1539, (fn. 48) when, falling under the suspicion of Henry VIII as a possible heir to the throne, she was attainted and executed two years later. (fn. 49) Henry VIII retained Aston Clinton in his own hands, but Edward VI granted it to his sister, the Lady Mary, in 1549. (fn. 50) Soon after her accession to the throne, however, she restored it (fn. 51) to Sir Thomas Hastings and his wife Winifred, one of the granddaughters and heiresses of the Countess of Salisbury. After the death of Hastings (fn. 52) his widow married Sir Thomas Barrington, (fn. 53) who was in seisin of the manor of Aston Clinton in 1579. (fn. 54) The reversion of the manor was granted by Elizabeth to Lord Burghley, Sir William Mildmay, and Gilbert Gerrard, (fn. 55) and by James I to Sir Francis Barrington. (fn. 56) The latter was the son of Sir Thomas Barrington and his wife Winifred, and afterwards succeeded them in the manor. In 1614 Sir Francis and his wife Joan obtained licence (fn. 57) to alienate the manor of Aston Clinton to Gilbert Gerrard, (fn. 58) who married the daughter of Sir Francis Barrington. (fn. 59)
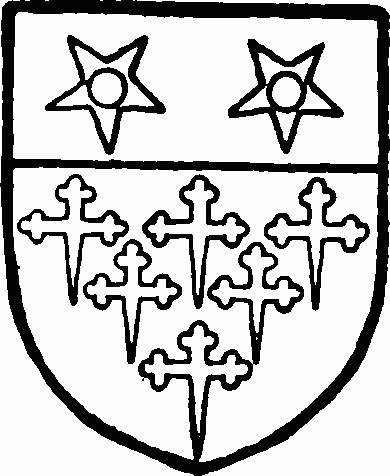
Clinton. Argent six crosslets fitchy sable and a chief azure with two pierced molets or therein.
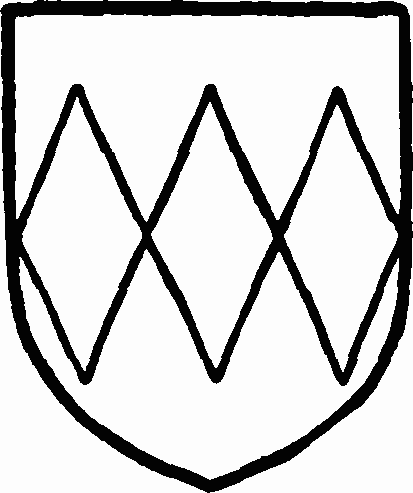
Montagu. Argent a fesse indented gules having three points.
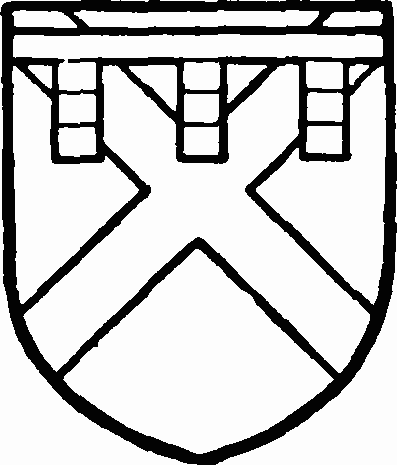
Nevill. Gules a saltire argent and a label gobony argent and azure.
The Gerrards held the manor without interruption (fn. 60) until Elizabeth, the heiress of Sir Charles Gerrard, who died in 1701, married Warwick Lake. (fn. 61) The manor descended to her heirs, (fn. 62) and in 1765 (fn. 63) her grandson Gerard Lake, Baron Lake of Delhi, &c., and of Aston Clinton, was lord of the manor. He was raised to the peerage as a reward for distinguished services in India during the Mahratta War. He had previously served in Germany, France, and America, and had been second in command of the forces in the north of Ireland during the rebellion of 1797–8, defeating the French force that landed there. He was commander-in-chief in India from 1800 to 1805, and won the battles of Delhi and Leswarzi in 1803. He represented the borough of Aylesbury in Parliament from 1790 to 1802, although during part of the time he was absent from England. He died in 1808, and was succeeded in his titles by his two sons in succession. (fn. 64) The third Viscount Lake died in 1848, leaving two daughters as his heiresses, and all his titles became extinct. The manorial rights in Aston Clinton were extinguished by the Inclosure Act of 1814, in return for several acres of land, but the estate was in the possession of the Lakes till shortly after the death of the last Lord Lake. In 1851 it was purchased by Sir Anthony de Rothschild, bart., (fn. 65) and is now held by his widow Louisa, Dowager Lady de Rothschild.
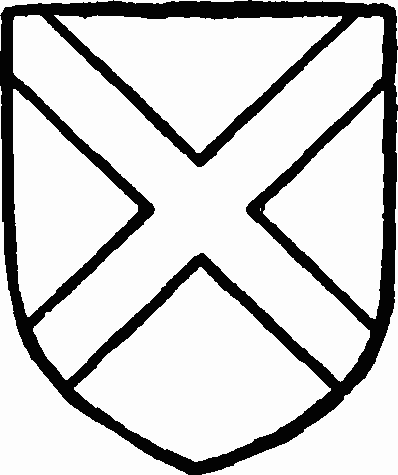
Gerrard. Argent a saltire gules.
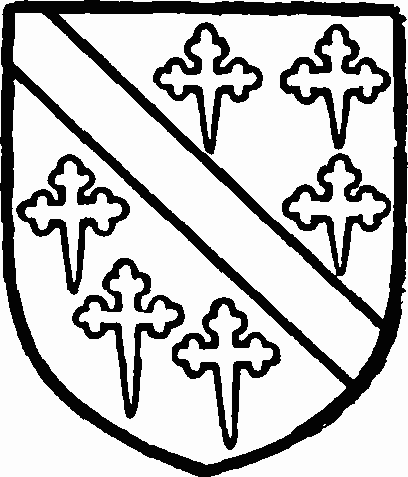
Lake. Sable a bend between six crosslets fitchy argent.
The manor of Aston Clinton was held by grand serjeanty, but the exact service is differently described at different times. In 1210–12 William de Clinton held it by the serjeanty of the larderer. (fn. 66) Some years later, however, Nicia de Clinton was bound to provide a serjeant, with horse and arms to serve in the king's army at her own cost for forty days. (fn. 67) The different lords of the manor, however, and especially the elder William de Clinton, (fn. 68) had alienated part of the serjeanty without the king's consent. (fn. 69) This appears to have passed unnoticed, until many of the services due from the serjeanties in Bedfordshire and Buckinghamshire were commuted by Robert Passelewe, (fn. 70) probably between 1246 and 1255. (fn. 71) William de Paris received over £15 a year for the alienated land, but under the pressure of the royal officials an agreement was made as between William and his tenants. (fn. 72) The latter were to answer to him for the third part of the value of his tenement, and to pay 111s. a year, which he paid to the king. (fn. 73) His own service, for the land that remained in his own hands, was changed from serjeanty to the military service due from one knight's fee. (fn. 74) The rent from the tenants was paid through all the changes of the lords of the manor. (fn. 75) It is mentioned in a rental, made in the reign of Edward III, (fn. 76) and again when the manor of Aston Chiverey (q.v.) was in the hands of Henry VI. (fn. 77) The rent was finally purchased in 1671 (fn. 78) from the trustees for the sale of the fee-farm rents payable to the Crown by Sir Francis Gerrard, who then held the manor. The rents, however, had then been settled or were about to be settled on the queen for her life as part of her jointure, and therefore she was entitled to take the rents during her life, the reversion being vested in Sir Francis. (fn. 79)
A court leet, a court baron and view of frankpledge were held for the manor. (fn. 80)
At the end of the 12th century William de Clinton alienated 40 librates of land, which afterwards formed the manor of ASTON CHIVEREY, to Reginald de Mohun in frank-marriage with Alice, probably the daughter of William de Clinton. (fn. 81) After the death of Reginald Alice held the manor herself, (fn. 82) but before 1215 she married Robert de Beauchamp, (fn. 83) and they held the manor jointly. (fn. 84) Between 1247 and 1261–2 the manor of Chiverey was granted at ferm to James de Audley, who afterwards became possessed of the fee-simple. (fn. 85) Alice de Audley, the widow of James de Audley, or his son of the same name, held the manor of Aston Chiverey in the 14th century. She died in 1342, and was succeeded by William de Audley, the grandson of James de Audley. (fn. 86) He claimed to hold it by descent from the original feoffees of William de Clinton. (fn. 87) William de Audley settled the manor of Chiverey on himself, his wife Joan, and their heirs. (fn. 88) He died in 1367, and his widow held it till 1382, (fn. 89) when it passed to Elizabeth the niece of William de Audley and daughter of Thomas de Audley. (fn. 90) Elizabeth married John Rose, an esquire of Richard II. (fn. 91) She seems to have predeceased her husband, (fn. 92) who held the manor for life, according to a settlement made in 1387, (fn. 93) and by agreement with Philip St. Clair, (fn. 94) who seems to have been the heir of Elizabeth Rose. His only relationship to Elizabeth was apparently through the mother of William de Audley, who was one of the sisters and co-heiresses of Edmund de Bereford. (fn. 95) Another sister married John St. Clair the grandfather of Philip. (fn. 96) Philip St. Clair never was in seisin of the manor, since John Rose outlived him. (fn. 97) The latter died in 1410, and Aston Chiverey was seized into the king's hands during the minority of John son and heir of Philip. (fn. 98) John died before coming of age, (fn. 99) and the manor passed to his brother Thomas, who twice in a very short time tried to evade the rights of wardship of the king. In 1424 he was fined £200 for having married Margaret Hoo without the king's consent, while he was still a ward of Henry V, (fn. 100) and in 1425 (fn. 101) he made a settlement of the manor of Aston Chiverey with the intent to defraud the king of the wardship of his heirs, and was fined £60. (fn. 102) He died in 1435, (fn. 103) leaving three daughters, the eldest of whom was then thirteen years old. In the partition of his lands the manor was assigned to Eleanor, the second daughter, who married John Gage. (fn. 104) They held it jointly till the death of Eleanor, and then John held it for life. (fn. 105) He died in 1476, (fn. 106) and was succeeded by his son William Gage and grandson Sir John Gage. (fn. 107) The latter, together with his wife Philippa and Edmund and John Gage, sold the manor of Aston Chiverey in 1532 to Margaret, Countess of Salisbury, Reginald Pole, clerk, and others, (fn. 108) and from this time it was held with the manor of Aston Clinton (fn. 109) (q.v.).
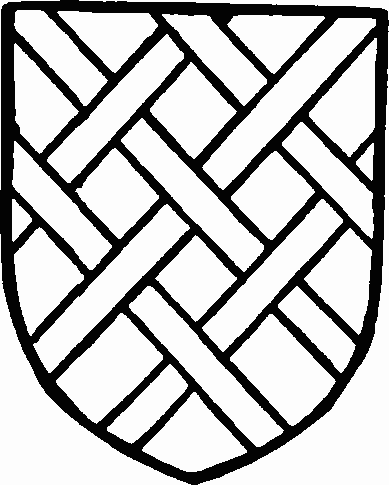
Audley. Gules fretty or.
Another manor, known as VACHES MANOR, in Aston Clinton, appears to have been held by Richard de Turri in the early part of the 13th century. He obtained licence to build a chapel in his land in Aston from Bishop Grosteste (1235–53). (fn. 110) He died before 1271, but his manor did not pass to his son and heir Richard, but to Richard de la Vache. (fn. 111) The latter obtained a quitclaim from the younger de Turri, who acknowledged the manor to be the right of Richard de la Vache. (fn. 112) There were suits between them as to land and messuages (fn. 113) in Aston Clinton, but Richard de la Vache remained in undisturbed possession of the manor. (fn. 114) Before 1302–3 he was succeeded by Matthew de la Vache, (fn. 115) who was followed by another Richard de la Vache, (fn. 116) his son. The latter obtained a grant of free warren in his demesne lands in Aston Clinton in 1364. (fn. 117) He was succeeded by his son Philip de la Vache, who was certified of full age in 1371. (fn. 118) Philip was made a knight of the Garter, receiving the honour after February 1398–9. (fn. 119) He was keeper of the royal park at Chiltern Langley, (fn. 120) and was a knight of the shire in the Parliament of 1387. (fn. 121) He married Elizabeth daughter of Sir Lewis Clifford, (fn. 122) and various settlements were made of Vaches Manor which appears to have been held by a John de la Vache and his wife Elizabeth for life. (fn. 123) Philip also granted it to several feoffees, presumably to the use, after his own death, of his wife and heir. (fn. 124) Sir Philip de la Vache died in 1407 or 1408, (fn. 125) and his widow held the manor for life in 1410; (fn. 126) she enfeoffed John Kirkham and his wife Anna to hold during her life. After her death Kirkham refused to give up the manor to the feoffees of Sir Philip, represented by John Buktoft, and a lawsuit ensued, the result of which does not appear. (fn. 127) The heir of Philip de la Vache is said to have been his daughter Blanche, (fn. 128) the first wife of Richard Grey de Wilton, who certainly obtained Vaches Manor. (fn. 129) He had a further claim on it, since his grandmother had been Matilda, the sister of Matthew de la Vache. (fn. 130) He granted the manor (fn. 131) to Richard Henbarowe, John Clubbewell, and Richard Koppe, but some years afterwards, in 1442, (fn. 132) the lastnamed feoffee regranted it to Richard and his second wife Margaret in fee-tail. Reginald Grey was the son and heir of Richard, (fn. 133) but Margaret held the manor for her life. (fn. 134) Edmund, Lord Grey de Wilton, and his wife Florence held it in 1506, (fn. 135) but in that year they sold it to Thomas Craford, William Lynne, Nicholas Shelton, Richard Lee, and the heirs of Shelton. Vaches Manor afterwards passed to John Colet, Dean of St. Paul's, (fn. 136) and formed part of the endowment of St. Paul's School. (fn. 137) The trustees of the school, the Mercers Company of London, still own Vaches Farm in Aston Clinton.
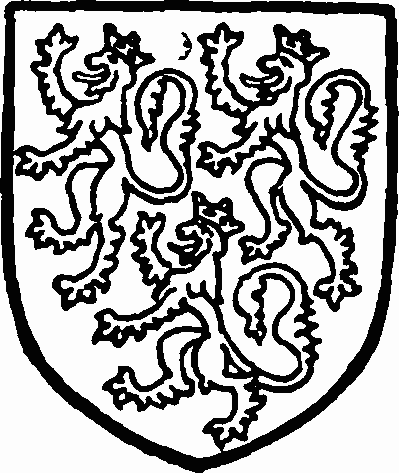
De La Vache. Gules three lions argent having crowns or.
At the close of the 12th century the manor of DUNDRIDGE was held by Henry de Crokesley of William de Clinton. (fn. 138) Henry granted land with the consent of his heir from his tenement in Dundridge to the abbey of Missenden in the time of Robert de Braybroc, who was under-sheriff of the county in 1197 and 1199 and sheriff in 1204 and 1205. (fn. 139) The grant was confirmed by William de Crokesley, the nephew and heir of Henry, when in possession of Dundridge, and also by a Roger and a second Henry de Crokesley. (fn. 140) The manor was afterwards held by Richard de Crokesley in the 13th century, (fn. 141) certainly between 1240–1 (fn. 142) and 1286. (fn. 143) After the grant of Aston Clinton Manor by William de Paris to William de Montagu, Richard de Crokesley brought an action in 1261 (fn. 144) against the latter, to recover reasonable estover in a wood at Aston, appertaining to his manor of Dundridge. John de Crokesley is mentioned in 1275, (fn. 145) but whether he ever held the manor does not appear. Shortly afterwards the subtenancy must have lapsed, since William de Montagu, Earl of Salisbury, died seised, c. 1320, (fn. 146) of lands and messuages at Dundridge, and in a survey of the manor made in the reign of Edward III, (fn. 147) Crokesley's land is mentioned among the free tenements held of Isabella de Montagu. Thomas, Earl of Salisbury, died seised of the manor of Dundridge in 1428, (fn. 148) and it was held with the manor of Aston Clinton (fn. 149) until it passed into the hands of Henry VIII on the attainder of Margaret, Countess of Salisbury. In 1544 the king sold the manor of Dundridge to Sir John Baldwin, (fn. 150) who died seised of the manor. (fn. 151) It then passed to his grandson Sir Thomas Pakington, and in 1578 it was sold by John Pakington to Henry and Richard Baldwin. (fn. 152) Henry Baldwin obtained a grant of free warren in his lands in Aston Clinton from James I (fn. 153) in 1620. Before 1628 (fn. 154) the manor passed to Richard, presumably the son of Henry Baldwin, and he settled it on his wife Christian and his own heirs male, on his brother Silvester, and the four sons of Silvester. (fn. 155) Richard died in 1636, (fn. 156) and although his widow survived him, (fn. 157) Dundridge seems to have come into the possession of Henry Baldwin, his nephew. (fn. 158) Before 1670 it passed to Edward Baldwin, who sold it to Thomas Baldwin. (fn. 159) Another Edward Baldwin appears to have succeeded to the manor before 1689, (fn. 160) and his family held it till 1768, when Robert Monteith Baldwin sold it to the father of Edward Darell, who owned Dundridge in 1813. (fn. 161) His daughter Elizabeth married John Jeffrey, and her grandson, the Rev. John Jeffrey, rector of Barnes, inherited it. (fn. 162) In 1900, on the death of Canon Jeffrey of Hawkhurst, Kent, his trustees sold his estate at Dundridge. The house and 150 acres of land are owned and occupied by Mr. Robert T. Green; about 130 acres were sold to Mr. Frederick Butcher of Tring and the remaining 50 acres were purchased in three separate divisions. (fn. 163)
The manor of Dundridge formed part of the serjeanty of Aston Clinton, and like the main manor its service was commuted by Robert Passelewe in the reign of Henry III. (fn. 164) The Crokesleys had, like the lords of Aston Clinton, alienated part of their land, and Richard de Crokesley's tenants also answered by agreement for a third part of his holding, (fn. 165) paying the annual rent of 11s. 9d. (fn. 166) This rent was bought in 1671 by Sir Francis Gerrard at the same time that he obtained the rent due from his own manor. (fn. 167) The service from the land retained by Richard de Crokesley in his own hands was changed from serjeanty to military service, and his whole fee answered for the thirtieth part of a knight's fee. (fn. 168) In 1254 he paid half a mark yearly to the king, to be quit of suit of court, and 10s. yearly for the right to hold the view of frankpledge for his tenants. (fn. 169)
Henry de Crokesley alienated part of his land in Dundridge to the abbey of Missenden, with the consent of William de Clinton. (fn. 170) He granted them '13 solidatae' of land, with the tenants living there, and a third part of his demesne land, excepting the land previously granted to the chapel of St. Leonard. (fn. 171) In 1254 the Abbot of Missenden was said to hold in chief of the king, paying 13s. a year by an agreement with his tenants, (fn. 172) but previously he had held of the serjeanty of William de Paris. (fn. 173) The possessions of the abbey were confirmed by the Popes Innocent IV and Boniface IX, and rents and services in Dundridge are mentioned. (fn. 174) The abbey held the lands in Dundridge until the Dissolution. In 1540 Henry VIII granted land in Aston Clinton to Michael Dormer, that had formerly belonged to the abbey of Missenden, (fn. 175) but it is not said to be at Dundridge, and four years later he gave two messuages called Brunes and Brownes, respectively, and certain demesne lands at Dundridge to Henry Bradshawe. (fn. 176) The tenement called Brownes passed into the hands of John Ginger, yeoman, before 1607, when he sold it to his son Michael for £300. (fn. 177)
The manor of MONTJOY in Aston Clinton was held by the Montagus in demesne. Of its earlier history there seems to be no record, but in 1397 William de Montagu, Earl of Salisbury, died seised of lands and tenements in Montjoy held of the king by fealty. (fn. 178) He had granted them in fee to Sir William Farendon, who obtained a regrant from the king on the death of the earl. (fn. 179) The manor is mentioned for the last time in an inquisition on the lands of Edward Earl of Warwick, taken in 1513 (fn. 180) some years after his attainder.
The manor of OKE was apparently in the parish of Aston Clinton, but it is only mentioned twice in the 14th and 15th centuries. John Rose and his wife Elizabeth held the manors of Chiverey and Oke in 1389. (fn. 181) Thomas St. Clare also held the manor of Oke in 1424, (fn. 182) but it is not mentioned again in the descent of the manor of Aston Chiverey.
In Domesday Book there was one mill at Aston Clinton of the yearly value of five 'ores' of silver. (fn. 183) In the 13th century Robert son of Martin held the mill, with land and wood, from William de Paris, (fn. 184) and a water-mill is mentioned as appurtenant to the manor, when it was held by the Earls of Salisbury. (fn. 185) In the first years of the 16th century, it was in such a complete state of disrepair that no tenant could be found to take it, (fn. 186) but by 1520 this had been remedied, and a new tenant was in possession. (fn. 187) There is no water-mill in Aston Clinton parish at the present day.
Churches
The church of ST. MICHAEL AND ALL ANGELS consists of a chancel 34 ft. 9 in. by 16 ft. 4 in., a nave 51 ft. 8 in. by 17 ft. 6 in., north and south aisles, 7 ft. 6 in. and 8 ft. 1 in. wide respectively, a west tower 13 ft. 5 in. by 12 ft. 2 in., and north and south porches. The church probably consisted of an aisleless nave and chancel up to the latter half of the 13th century. Towards the end of that century the south aisle, and about the middle of the 14th the north aisle, were added. It is impossible to say when the original tower was built, for this part of the church was completely rebuilt about 1800. The chancel was also rebuilt in the 14th century, and at the same time and in the century following windows were inserted at various points. The original clearstory probably belonged to the latter date.
The east window of the chancel is modern and of three trefoiled lights with tracery of 14th-century detail and elaborately shafted jambs and moulded rear arch. On either side of it are modern niches with trefoiled heads and finialed canopies. In the north wall is a much-restored niche of late 14th-century work with a trefoiled head and an elaborate finialed and crocketed canopy on modern corbels carved into heads in mail hoods. This niche, possibly an Easter sepulchre, is engraved in the Gentleman's Magazine for 1796, p. 841 that is previous to its restoration, and is shown without the carved corbels but with small side buttresses surmounted by figures. At the back of this, externally, is a small square recess, now glazed. West of this is a blocked 14th-century door continuously moulded on its internal jambs, but not showing on the outer face of the wall; it once led into a vestry, which is now destroyed, and of which the recess was one of the fittings. Between this door and the west wall are two mid-14th-century windows with geometrical tracery of two trefoiled lights with two trefoils and a quatrefoil over, a moulded rear arch and internal and external labels. At the south-east of the chancel are three beautiful mid14th-century sedilia and a piscina, divided from each other by small buttresses with richly crocketed pinnacles. The heads are cinquefoiled, in the case of the sedilia sub-cusped, and of ogee form with richly moulded crocketed and finialed labels, while the backs of the sedilia are concave, and there is a shelf to the piscina. The seats are at one level throughout. Above is a blocked 14th-century window, and west of it a small priest's door of 14th-century date, and two 14th-century windows similar in every respect to those on the north except that the western one has its western light continued downwards to form a low side window, the sill of the window above forming a square transom head. The chancel arch, belonging to the first half of the 14th century, is of two wave-moulded orders, the jambs having half-round shafts with moulded capitals.
The nave is of four bays. The north arcade has two-centred arches of two wave-moulded orders and an ogee label with carved drips. The east responds, the first and the third columns are octagonal, the second column and the west respond are round, while all have moulded capitals and bases. The south arcade, c. 1280, has two-centred arches of two hollow-chamfered orders, broach stopped, and an undercut label mitred over the piers, with buckle drips over the responds. The columns and responds are round and octagonal, arranged in the same way as in the north arcade, and have moulded capitals of rather plain section and plain chamfered bases. At the east end are doors on either side to the rood loft. There are three much-restored clearstory lights on either hand; the first and third are quatrefoils, the second a circle with eight cusps. The tower arch is modern and of the same detail as the north arcade, but there are a few old stones in the jambs, which suggest a 14thcentury date for the original tower.
The north aisle has an east window of 15th-century date with three cinquefoiled lights and cusped spandrels under a square head, and with a moulded rear arch and external jambs of two moulded orders. In the south wall are three two-light windows of the same date and of similar general design. All of these have external labels and have been much restored. To the west are two modern trefoiled lights in an old opening. The north door, between the western pair of windows, is of 15th-century date with a blunt two-centred head and spandrel sinkings. The porch is modern.
The east window of the south aisle is of three cinquefoiled lights with tracery and of early 15thcentury date, but is an insertion in an older opening, which it does not fit. At the east end of the south wall is a late 13th-century piscina with a moulded two-centred head and a curiously crude label, which is carried completely round the piscina, forming a sort of frame. There are three two-light windows to the south. All are very much restored, the westernmost is almost entirely modern but the openings are old. The lights are cinquefoiled, with cusped spandrellights over under a square head, and are of 15thcentury style. Sufficient old stone remains, particularly in the easternmost, to make it appear probable that their tracery is a faithful copy of former work. The sill of the first window is carried down to form sedilia, and both this and the one next it have shafted jambs, and all have moulded rear arches and external jambs with square labels. The west window of the aisle is also of 14th-century date, with two trefoiled lights and two quatrefoils over in a square head. The south door, between the westernmost pair of windows, of late 14th-century date though much restored, is of two double ogee orders separated by a deep hollow, and has an external label.
The south porch of 15th-century date is of two stages, but the upper part has been completely rebuilt in recent years with the use of a great deal of new material. In the north-west corner is the door to the staircase, and the upper story is lighted by a modern square-headed south window. The porch entrance is of two orders and much restored.
The tower, which was completely rebuilt in 1800 and restored since then, is of three stages, the lower two of which are rough cast, the upper and the embattled parapet being faced with flint rubble. The belfry openings are modern and of two cinquefoiled lights with a square label. The west window is modern, of 14th-century detail with two trefoiled lights with tracery over.
The octagonal font is modern and of early 15thcentury detail, but in the south aisle is preserved the basin of a 12th-century font of crude workmanship ornamented with alternate raised and sunk rosettes. The chancel roof is modern and of steep pitch. The roofs of nave and aisles are of low pitch and modern.
There is little woodwork of any interest, but a 17thcentury table remains, and a couple of chairs of the same date stand within the sanctuary rails.
The tower contains six bells cast by Thomas Mears & Sons 1806, and a sanctus dated 1778.
The church plate consists of a modern chalice, a standing paten of 1715, and a plated flagon.
The first book of the registers contains marriages from 1560 to 1721, baptisms from 1567 to 1722, and burials from 1560 to 1722. The second book contains all entries from 1723, marriages running to 1754 and the rest to 1752. A third book contains all entries from 1754 to 1812.
The church of ST. LEONARD is a small plain plastered building with a nave and chancel of equal width, 16 ft. 3 in., and without any structural division, the chancel being 24 ft. 3 in. long and the nave 25 ft. 3 in. The latter is continued 10 ft. further west to inclose a bell turret. There is a north porch to the chancel and a south-west porch to the nave. Little can be said of the history of the church. The earliest remains are a piscina and one sedile in the chancel which apparently date from the middle of the 14th century and may not be in their original position, as there is evidence that a second seat adjoined the single one which remains. The nave roof looks like 15th-century work, but can hardly be older than the repairs made by Cornelius Wood late in the 17th century. The windows are all modern or so much altered that their date is matter for conjecture only, and the chancel roof and the porches are modern.
The east window of the chancel is of three cinquefoiled lights under a four-centred head, and on its sill is set an embattled cornice, which is all that remains of a 15th-century reredos. On the north of the chancel is a pointed doorway which has been reset inside out and plastered so that its date is doubtful. At the east end of the south wall of the chancel is a cinquefoiled piscina ranging with a single sedile of the same detail, both having moulded labels; the start of the label of a second seat is to be seen. The bowl of the piscina projected from the wall face, but has been cut back. West of this is a window of two cinquefoiled lights under a fourcentred head.
The nave is lit by three windows, two on the north and one on the south. The latter, towards the east, is of two cinquefoiled lights under a fourcentred head and opposite to it in the north wall is a similar window. The second north window is a single three-centred uncusped light under a square head. The south door, very plain, is modern of 14th-century detail.
West of the nave is the bell-cot around which a thin wall in continuation of the nave walls has been built, the old west wall being destroyed and a modern window set in the new west wall.
The fittings are modern including the font which is octagonal in form, with a slender stem and traceried bowl. On the north wall of the nave is a marble monument with a pilastered entablature surmounted by a skull set up in memory of Mr. Seth Wood and Elizabeth his wife by their eldest son Cornelius Wood in 1707; it bears a note to the effect that another son John Wood was minister at St. Leonard's for 30 years. The arms of Wood are: crusilly three demi-woodhouses proper; crest an oak tree. On the south wall is a large florid monument to Cornelius Wood, who died 1712 aged seventy-five, and was colonel of a regiment of horse and lieutenantgeneral in the army of Queen Anne. On the tomb is an armed bust surrounded by warlike trophies and flanked by cherubs blowing trumpets. Over it are hung a funeral helmet, gauntlets, and crest. In the chancel is a small monument to Samuel Baldwin, 1760, and another to Mary Willis 1704, daughter of Joseph Willis, minister, bearing the arms: a cheveron between three mullets.
The bell-cot contains one bell.
The church plate consists of a communion cup and cover paten of 1612, a second cup of 1814, and a standing paten inscribed as the gift of R. Penn, esq., and hall-marked for 1775.
Only one book of registers exists, which contains baptisms and burials from 1738 and marriages from 1739, all entries running to 1812. This book contains a few sheets stamped for the threepenny duty imposed on entries in registers from 1783 to 1794.
Advowson
The church of Aston Clinton is a rectory, and till the 18th century the advowson was presumably held by the lords of the chief manor in Aston Clinton. It is not, however, mentioned in any document during the Clinton tenure of the manor, nor in the regrant made by Edward I to Simon de Montagu in 1290. (fn. 188) His grandson William de Montagu, Earl of Salisbury, diel seised of the advowson of the church of Aston Clinton in 1397, (fn. 189) but there seems to have been some question whether the right of presentation did not belong to the Crown. This may have arisen, however, after the forfeiture of the lands of John, Earl of Salisbury, who opposed the accession of Henry IV to the throne. (fn. 190) Henry IV presented Thomas Tuttebury as if the church was in his gift, (fn. 191) and on the resignation of Tuttebury he again in 1402 presented to the benefice. (fn. 192) On the petition of Thomas de Montagu, Earl of Salisbury, however, the letter of presentation was revoked, and the advowson was recognized to be the right of the earl. (fn. 193) After the attainder of Edward Earl of Warwick, the advowson, together with the manor, came into the possession of the Crown, and Henry VIII presented several rectors to the church. (fn. 194) Edward VI granted the advowson to Lady Mary, (fn. 195) and it afterwards passed with the manor to the Barringtons and the Gerrards. (fn. 196) In 1727 the Lakes sold it to the Principal and Fellows of Jesus College, Oxford, (fn. 197) who are still the patrons of the living.
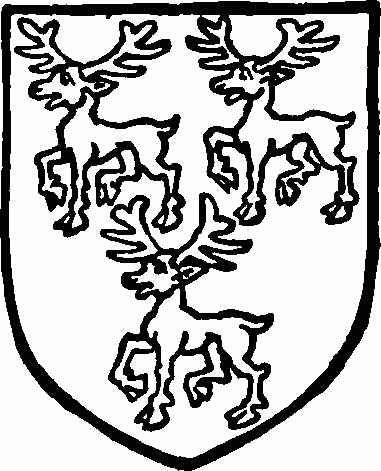
Jesus College, Oxford. Argent three harts tripping gules.
The chapel of St. Leonard is first mentioned in a charter of Henry de Crokesley, granting land to the abbey of Missenden, in which he excepted from the gift of a third part of his demesne lands at Dundridge, 13 acres of land that he had granted to the chapel of St. Leonard. (fn. 198) Henry de Crokesley died before 1193, and probably granted this land to the chapel during the reign of Henry II. (fn. 199) It was called in the 13th century the chapel of St. Leonard of Blakmere, and more land does not then seem to have been attached to it. (fn. 200) Another account, by Lipscomb, gives 1278 as the date of the foundation of the chapel, (fn. 201) when Bishop Gravesend of Lincoln, during a visitation, granted to William de Clinton, patron of the church of Aston, a chapel within the same parish. (fn. 202) He apparently took a confirmation of an old grant for the foundation itself, since the chapel was in existence many years before, and the last William de Clinton had been dead more than fifty years. (fn. 203) The Montagus presented to the chapel after they had obtained the manor of Aston Clinton, the king presenting in 1403, during the minority of Thomas, Earl of Salisbury. (fn. 204) It was served by a stipendiary priest, and at the time of the dissolution of the chantries the messuage and land attached to the chapel were worth 23s. a year. (fn. 205) There were at that time about thirty-five 'houseling' people living in the hamlet of St. Leonards, (fn. 206) about 3 or 4 miles away from the parish church, and the chapel seems to have escaped dissolution since it thus served as a chapel of ease. An inquisition was taken in 1570 to show why the land had been unlawfully detained from the hands of the Crown, (fn. 207) but the tenants of the house and land, Henry and Silvester Baldwin, successfully brought forward the plea that the chapel was a necessity for the hamlet. (fn. 208) The land was then worth 30s. a year, and this was used for the repair of the chapel and the support of the services there, (fn. 209) and for the repair of the highways. A grant was made to William Tipper and Robert Dawe, the noted fishing grantees, of the chapel and Chapel Farm. (fn. 210) It is mentioned in 1640, (fn. 211) but after the Civil War the building was in ruins, only the bare walls remaining. It was rebuilt by a loyalist, Cornelius Wood, who endowed it with provision for a minister exempt from the jurisdiction of the bishop and archdeacon, and receiving his appointment solely from the patron, without institution or induction. (fn. 212) He placed the chapel and land in the hands of trustees, who are also the patrons of the benefice. The chapelry was formed in 1860 into a separate ecclesiastical parish, and the living is a vicarage in the gift of the trustees.
There is a Baptist chapel, built in 1830 and rebuilt in 1846, and again in 1897.
Charities
The Poor's Land, devised by will of Mrs. — Turpin, widow, an extract from whose will was contained on a tablet in the church, came into the possession of the parish in 1736. The trust property consists of meadow land containing 3 acres or thereabouts, let at £10 15s. a year, and thirteen plots of garden allotments producing £2 10s. a year. The income is applied, in accordance with the trust, in the distribution of loaves of bread.
The Church Estate, which it is understood was originally derived under the will of Sir Gilbert Gerrard, bart., now consists of 7 a. 2 r. 4 p. at Broughton near Aylesbury, known as Mepham's Land, let at £16 16s. a year, and a moiety of a field in College Road, Aston Clinton, let at £10 15s. a year. The net rents are carried to the church expenses.
Ecclesiastical District of St. Leonards.—The Parliamentary returns of 1786 mention that a rent-charge of £1 per annum was given to the poor by an unknown donor. The annuity is regularly paid by the owner of Dundridge Farm in this parish, and distributed in sums of 1s. each to twenty poor persons on St. Thomas's Day.
The Church Trust, founded by Thomas Plaistowe by feoffment dated 1 September, 23 Hen. VII, is regulated by a scheme of the Charity Commissioners of 15 December 1896. The real estate consists of the Chapel Farm, containing 119 acres or there abouts, and 27 a. 3 r. 21 p. at Whitchurch (Buckinghamshire) let at £145 a year, 23 acres of woodland at Mentmore (Buckinghamshire) in hand, and 3 cottages at St. Leonards, let at £12 a year. The personal estate (including a legacy of £100 bequeathed by will of Robert Fox, proved in 1869) consists of £2,667 15s. 6d. Canada 3½ per cent. stock, and £2,694 4s. 1d. South Australian 3½ per cent. stock, the rents and dividends making a gross income of £344 a year. The stock is held by the official trustees. By the scheme the net income is applicable in the payment to the churchwardens of any proper charges for the maintenance and repair of the fabric of the church, and the residue—subject to the payment of £10 a year for any public purpose for the benefit of the inhabitants, and £10 a year to the official trustees towards the formation of a 'Fabric Fund' of not less than £200 consols—is received by the incumbent.
