A History of the County of Berkshire: Volume 4. Originally published by Victoria County History, London, 1924.
This free content was digitised by double rekeying. All rights reserved.
'Parishes: Longworth', in A History of the County of Berkshire: Volume 4, ed. William Page, P H Ditchfield (London, 1924), British History Online https://prod.british-history.ac.uk/vch/berks/vol4/pp466-471 [accessed 17 February 2025].
'Parishes: Longworth', in A History of the County of Berkshire: Volume 4. Edited by William Page, P H Ditchfield (London, 1924), British History Online, accessed February 17, 2025, https://prod.british-history.ac.uk/vch/berks/vol4/pp466-471.
"Parishes: Longworth". A History of the County of Berkshire: Volume 4. Ed. William Page, P H Ditchfield (London, 1924), British History Online. Web. 17 February 2025. https://prod.british-history.ac.uk/vch/berks/vol4/pp466-471.
In this section
LONGWORTH
Wyrthe (ix cent.); Weorthe, Wurthe (x cent.); Orda (xi cent.); Wrtha, Wrda (xii cent.); Langeworth (xv cent.).
Longworth stretches across from the Thames to the Ock, and has an area of 2,291 acres, of which 1,018 acres are arable land, 1,097 acres permanent grass, and 35 acres woods and plantations. (fn. 1)
The village is situated to the north of the parish, at its highest point, about 319 ft. above the ordnance datum. It is of some size, but contains no features of special interest. The manor-house, now the property of Mr. W. G. Crum, and known until 1912 as the manor farm, is a large modern building standing to the west of the church. Built into the wall of the churchyard on the south side is a four-centred doorway of the 15th century. A field adjoining is known as 'The Monastery,' from the tradition that a religious house once occupied the site. (fn. 2) Longworth House, the residence of Sir Clarendon G. Hyde, stands on high ground about a mile south of the village on the edge of the Vale of White Horse. It was built in the early part of the 17th century by Sir Henry Marten, and has lately been restored and enlarged. There is a Congregational chapel in the village, built in 1848, and also a Primitive Methodist chapel.
Dr. Fell, Bishop of Oxford 1676–86, who was baptized at Longworth on 16 July 1625, was a son of Samuel Fell, rector of Longworth and Dean of Christchurch. (fn. 3) A recent native of distinction was Richard Doddridge Blackmore, author of Lorna Doone, who was born here in 1825. (fn. 4)
Charney or Charney Bassett is a chapelry annexed to this parish, and comprises 1,209 acres, of which 604 acres are arable land, 445 acres permanent grass, and 16 acres woods and plantations. (fn. 5) The village is 3½ miles south of Longworth, with Charney Wick or Weeks adjoining it on the east.
Charney Wick, immediately north of Charney Bassett Church, is a two-storied building of early 13thcentury date. It is a rectangular stone structure with a rectangular projection to the east. The lower floor or basement has a large fireplace on the north with a shouldered arch, and along the centre is a row of oak posts supporting the floor above. It is lighted by small loops and by an early 13th-century window of two coupled lancets under a round head at the east end. On the north is a pointed doorway leading to the adjoining house, and at the west end a late squareheaded window of two lights. The upper floor has a two-light similar window at the west end and a small loop. In the south wall is a 13th-century window of two lights, and there is a second at the east end. The projecting eastern building appears to be of late 12th-century date in its lower part, the upper being of rather later character. It has a twolight east window and below it a round-headed doorway to the basement of a single chamfered order. In the south wall is a single trefoiled lancet. The roof of the main building is high-pitched with king-post trusses. The tie-beam is massive and the king-post has a moulded capital and base. The walls are of rubble except for some earlier ashlar at the east end, and are supported by buttresses apparently of the 14th century. The diagonal one at the south-east angle has a high-pitched gable, and further west is a buttress of triangular form. The adjoining house is modern, and stands on the site of the former Hall.
Charney village consists mostly of modern houses, but on the green is part of the shaft and three steps of an old cross, now raised on a rubble base. There is a Wesleyan chapel here.
Cherbury Camp is at the northern extremity of Charney on a spot almost insulated between Pusey and Hinton Waldrist, guarding the narrowest part of the area between the Thames and the Ock. (fn. 6) It is probably prehistoric in origin, but there are improbable traditions that it was the site of a palace of Cnut, (fn. 7) and was the camp which Alfred the Great visited in the disguise of a minstrel. (fn. 8)
Draycott Moor is a township in this parish 1½ miles east of Longworth. Its area of 1,054 acres com prises 600 acres of arable land, over 400 acres of permanent grass and 16 acres of woods and plantations. (fn. 9)
The soil is of a mixed character and of excellent quality, on a subsoil of Corallian Beds and Oxford Clay. The chief crops are wheat, barley, beans and turnips, and roses are also extensively grown. The parish was inclosed by Act of Parliament in 1844. (fn. 10) In Draycott Moor is a Methodist chapel.
Manors
Ten hides in LONGWORTH, which was then known as WORTH, stand first in the list of lands granted to Rethune, Abbot of Abingdon, in a forged charter ascribed to Kenulf, King of Mercia, bearing date 811. (fn. 11) Thirty hides in Longworth were among the lands supposed to have been restored to Abbot Æthelwold by King Eadred in 955. (fn. 12) The charter produced by the Abingdon chronicler in support of this tradition is, however, a forgery, and the grant certainly did not take effect, for in 958 King Eadwig gave 30 hides in Longworth to Eadric, his thegn, who is said to have conveyed them to the abbey with the king's consent. (fn. 13) According to another spurious charter the next year King Edgar confirmed to the abbey 30 hides in Longworth. (fn. 14) The boundaries of both Eadwig's and Edgar's grants are defined as reaching to the Thames on the north, to Kingston Bagpuize on the east, to the Ock on the south, and to Charney and Hinton Waldrist on the west. (fn. 15) At the time of the Domesday Survey Longworth was assessed at 8 hides, and was held by the abbey of Abingdon in demesne; it was worth £15, and contained a fishery valued at 2s. (fn. 16) Abbot Faritius at the beginning of the 12th century acquired an additional 5 hides in Longworth, (fn. 17) and Henry I, about 1106 and again in 1114, confirmed this estate to the abbey free from all taxes and dues. (fn. 18) The manor continued in the possession of the abbey until 1538, (fn. 19) when it fell into the hands of the king. (fn. 20) In the same year John Cheney unsuccessfully petitioned Cromwell to use his influence in securing him this property. (fn. 21) In 1542 Richard Smyth, groom of the chamber, was made bailiff of Longworth lordship, (fn. 22) and two years later Thomas Strowde, Walter Erle, and James Pagett obtained a grant in fee of the manor and advowson. (fn. 23) The latter almost immediately afterwards alienated the manor, now generally called the manor of West Longworth or Longworth in the Westend, to Thomas Edmay, (fn. 24) from whom it passed to his only daughter and heir Mary the wife of Christopher Fisher. (fn. 25) Christopher Fisher, while lord of the manor, alleged that Richard Yate, the owner of another manor of Longworth and the farm of Worth, (fn. 26) had entrapped John Fisher, his son and heir, who was of tender age, into a marriage with his daughter Elizabeth Yate, that he had also enticed away Elizabeth daughter of Christopher Fisher into Wiltshire, and married her to one Kinge, a very light and fugitive person, and that he had obtained from her divers evidences touching Christopher's manor of Longworth. (fn. 27) Christopher died in 1572, (fn. 28) and was succeeded by his son John, (fn. 29) who in 1618 sold the whole estate for £9,500 to Sir Henry Marten. (fn. 30) Sir Henry Marten, nine years later, obtained a grant of the manor of Hinton Waldrist, and from this date the Longworth estate passed with Hinton Waldrist until 1842, (fn. 31) when 'the manors or lordships, or reputed manors or lordships, of East and West Longworth, otherwise Worth,' together with Manor Farm, Church's Farm, and Smith's Farm, were purchased from John Loder Symonds of Hinton House by Philip Pusey of Pusey. (fn. 32) Mr. Sidney Edward BouveriePusey, son of the last-named, sold the estate with the manor of East Longworth in 1909 to the present owner, Sir Clarendon Golding Hyde. (fn. 33)
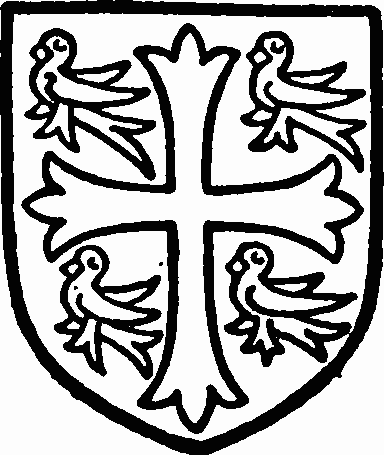
Abingdon Abbey. Argent a cross paty between four martlets sable.
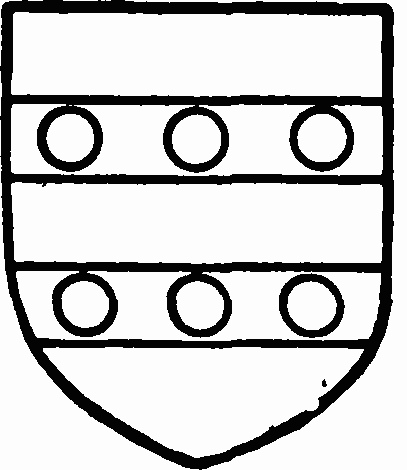
Marten. Argent two bars gules each charged with three bezants.
A water-mill was included in the sale of the manor to Sir Henry Marten in 1618. (fn. 34) A warren of coneys appurtenant to the manor was leased in 1572 by John Fisher to his warrener, Richard Aldworth of Pusey, for an annual payment of 'thirty score couple of coneys and rabbits.' (fn. 35)
The manor of LONGWORTH, called at first HYDE PLACE and afterwards apparently EAST LONGWORTH, was in origin the estate held by William de la Hyde of the abbey of Abingdon in 1316. (fn. 36) Sir Peter Bessels died seised of the manor of Carswell in Buckland (q.v.) and a third part of a moiety of the manor of Longworth called Hyde Place in 1426. (fn. 37) From this date this estate followed the descent of Carswell for a long period, passing to the Fettiplace family by the marriage of Elizabeth daughter and heir of William Bessels to Richard Fettiplace. (fn. 38) In 1538 Edmund Fettiplace, the grandson of Richard Fettiplace, gave up the site of his manor of Longworth to the king, receiving in exchange various closes and tithes in Cumnor. (fn. 39) Edward VI in 1552 granted the manor of Longworth to Edward Fiennes Lord Clinton and Saye and Henry Herdson. (fn. 40) Lord Clinton the same year released his interest in the estate to Henry Herdson, (fn. 41) who in 1553, in conjunction with Bertha his wife, sold to Richard Yate. (fn. 42) By 1618 Thomas Leake held the manor of East Longworth, valued at £50 a year. (fn. 43) Thomas Leake was still alive in 1636, (fn. 44) but had died before 1656, in which year his daughter and heir Elizabeth, together with her husband Miles Bull, conveyed the manor of Worth or East Longworth to Lislebone Long and William Lenthall. (fn. 45) Henry Box dealt with it by recovery in 1694 and again in 1697, (fn. 46) but by 1698 it had been acquired by the owner of West Longworth (fn. 47) (q.v.), in which it soon became merged.
The manor of DRAYCOTT MOOR or SOUTH MOOR was assessed at 10 hides at the time of the Domesday Survey, and formed part of the possessions of the abbey of Abingdon. Of these 10 hides Gilbert was holding 1 hide, and a certain Englishman half a hide of the abbey. (fn. 48) At the Dissolution the abbey's rents from free and customary tenants in Draycott Moor amounted to £5 11s. 4d., while the pasture called Draycottlease was farmed at £5. (fn. 49) In 1540 the king granted Draycottlease and Draycott Park to Roland Lathum. (fn. 50) From the latter they passed to Thomas Lathum, and were alienated by him in 1544 to Dennis Topps, (fn. 51) who the same year obtained a grant of the manor of Southmoor or Draycott Moor from Henry VIII. (fn. 52) In 1574 Dennis Topps and Dorothy his wife granted the manor to the President and Fellows of St. John's College, Oxford, (fn. 53) in whose hands it still remains.
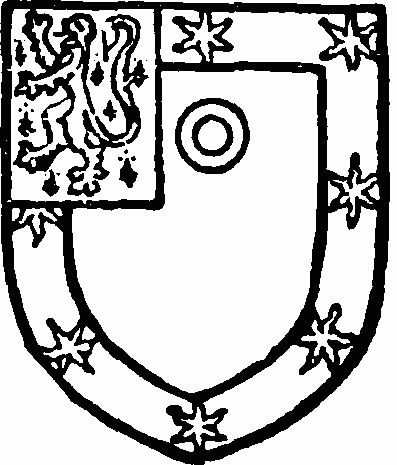
St. John's College, Oxford. Gules a border sable charged with stars or and a quarter ermine with a lion sable therein and a golden ring for difference.
CHARNEY (Ceornei, ?ix cent.; Cernei, xi cent.; Cerneia, xii cent.; Cerneye, xiii cent.; Cherney, xvi cent.) is included in the forged list of lands supposed to have been granted to Abbot Rethune by Kenulf, King of Mercia, in 811, (fn. 54) and it is also named in another spurious charter ascribed to the same king dated 821. (fn. 55) At the time of the Domesday Survey Charney, assessed at 2 virgates and valued at £6, formed part of the possessions of Abingdon. (fn. 56) There was also half a hide in the same place held of the abbey by Warin, who had succeeded Ulwin, the tenant in the reign of Edward the Confessor. (fn. 57) Charney continued in possession of the monks until the Dissolution, (fn. 58) and the dairy farm of Charney furnished sixteen pondera of cheese a year to the monks. (fn. 59) The sums due from the manors of Charney and Longworth for the supply of wood to the abbey were commuted by Abbot Faritius for money payments. (fn. 60) Abbot Vincent bestowed 60s. from the rent of Cuddesdon and Charney for the supply of the monks' wood-house, (fn. 61) and the manor of Charney was also required to take its turn three times a year in the service of the cook of the abbey in the conveyance of fish, and also in the provision of eggs, fowls and beans. (fn. 62)
At the Dissolution the abbey's estate in Charney was worth £54 3s. 2d. a year. (fn. 63) In 1545 Henry VIII granted the manor in fee to William Gorfen of Reading. (fn. 64) William Gorfen died in 1547, and his sister and heir Alice Gorfen (fn. 65) in 1551 settled the reversion of the manor after her death on her distant kinsman Chidiock Paulet, the third son of William Paulet first Marquess of Winchester. (fn. 66) Chidiock Paulet had succeeded to the estate by 1563. (fn. 67) He died in 1574, and his son William Paulet (fn. 68) sold the manor eight years later to William Dunch. (fn. 69) William Dunch died in 1596, his heir being his son Edmund. On the death of Wharton Dunch, great-great-grandson of Edmund, in 1705, (fn. 70) Charney passed to Francis Keck, (fn. 71) who had married his only sister and heir Jane. (fn. 72) It then continued in the Keck family until the beginning of the 19th century, (fn. 73) when it was sold by George Anthony Legh Keck to James Crowdy, Thomas Price Belcher, Daniel Giles and William Pinder. (fn. 74) It had become 'the property of Mr. Bushnell of Wallingford' in 1806. (fn. 75) In 1833 the Rev. John Bushnell, rector of Beenham, near Reading, sold 'Charney otherwise Cerney otherwise Cerney Basses and Weeks' to Mr. Philip Pusey of Pusey. (fn. 76) The estate is now the property of the Berkshire County Council, who purchased it for small holdings from Mr. Sidney Edward Bouverie-Pusey in 1909. (fn. 77)
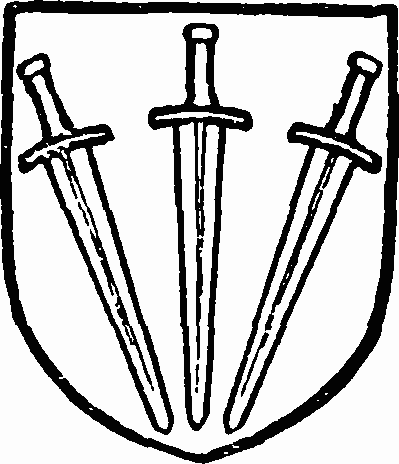
Paulet. Sable three swords argent with hilts or set pilewise.
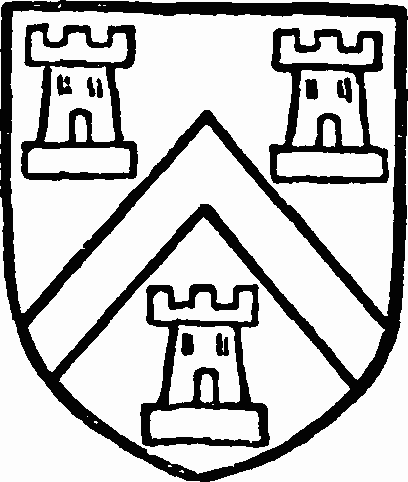
Dunch. Azure a cheveron between three castles or.
A mill at Charney is mentioned as early as the beginning of the 12th century. (fn. 78) The same mill was the subject of a dispute in 1594 between William Dunch and Thomas Yate, the lessee. (fn. 79) The site is probably marked by Charney Mill, which is situated a little to the south of Charney Church.
The manor of BASSES, afterwards corrupted into BASSETT, was in origin a copyhold tenement of the Abbot of Abingdon's manor of Charney. It first occurs about 1467, when John Rokys and his wife Cecily and their son John Rokys, who had obtained it by copy of Court Roll from Ralph Haam, the Abbot of Abingdon, complained that his successor had put them out 'for a singuler avauntage offred.' (fn. 80) It was Thomas Mansell of Mansell's Court, apparently, who had offered the singular advantage, for in the same year he conveyed the manor of Basses in the Valley of White Horse in the parish of Longworth to John Croke and William Chester. (fn. 81) At the Dissolution the abbey of Abingdon was returned as seised of the manor of Basses. (fn. 82) It was granted by the king with Charney to William Gorfen in 1545, (fn. 83) and has since followed the same descent as that manor.
Churches
The church of ST. MARY THE VIRGIN consists of a chancel 38 ft. by 15 ft. 9 in. with north chapel 17 ft. 9 in. by 8 ft. 3 in., nave 40 ft. 9 in. by 26 ft. with north aisle 50 ft. by 8 ft. 6 in., south aisle 55 ft. 3 in. by 8 ft. average, west tower and south porch. These measurements are all internal.
The earliest parts of the existing building are the two east bays of the north arcade, which are of early 13th-century date. Later in the same century the chancel was rebuilt and the nave lengthened by at least one bay and the south aisle added. In the 14th century the south aisle was rebuilt and in the 15th century the west tower was added, the western bay of the nave being pulled down. In the same century the clearstory, north chapel and south porch were built and the embattled parapet added to the south aisle. Probably early in the 17th century the north aisle and chapel were largely rebuilt.
The chancel has a 15th-century east window of three lights under a four-centred head. At the west end of the north wall is a four-centred 15th-century arch of two continuous chamfered orders opening into the north chapel. In the south wall is a squareheaded window of three lights of the same period with mitred head-stops to the label, and under it is a cinquefoiled ogee-headed piscina. Further west is a priest's doorway with an almost square head and a two-light square-headed window, probably both of the 17th century. The 13th-century chancel arch is of two pointed and chamfered orders, the inner resting on semi-octagonal shafts with moulded capitals and bases; the arch is distorted. The trussed rafter roof is ceiled with plaster. The north chapel has a square-headed four-light window of the 17th century in the north wall and a narrow pointed arch, much restored, on the west, opening into the north aisle.
The nave has a north arcade of three bays, of which the two eastern are lower and earlier, with wider joints and ruder workmanship, than the other. The arches are pointed and of two chamfered orders, the inner springing from moulded corbels, one resting on a beast's head; the piers are square with the angles chamfered off, making the outer order continuous. The western bay is also of two chamfered orders, and the spring of another western bay remains, which was destroyed when the tower was built; the pier adjoining the tower is cylindrical, with a moulded bell capital and moulded base on a square plinth. The south arcade of three bays is similar in date and detail to the last bay on the north; the springing of a destroyed bay also remains on this side. The clearstory has two windows on the north side, the first of a single light and the second of two, both being probably of the 17th century. On the south side are two good 15thcentury windows of two lights with square traceried heads. The low-pitched tie-beam roof of the 15th century has moulded main timbers and is ceiled below the rafters.
The north aisle has two windows on the north, the eastern, of the 15th century, of two lights under a square head, and the western, also square-headed, of two plain 17th-century lights; the north doorway between them is probably also of the 17th century and has a segmental head. At the west end is a rough stone staircase leading up to the second stage of the tower. The south aisle has 14th-century east and west windows of two lights with pointed heads and chamfered rear arches. In the south wall are two similar windows and between them is a plain south doorway with a segmental pointed head; the internal head appears to be a re-used tympanum with incised lines. The third window in this wall is of the 15th century, square-headed and of two lights. Both the aisles have plastered pent roofs.
The 15th-century west tower has a lofty pointed arch to the nave with continuous mouldings. In the north and south walls are lower arches opening into the aisles; on the west side they partly die on to the wall and are partly supported on single shafts with moulded capitals and bases. The west window is pointed and of three lights. The tower is three stages high with an embattled parapet. The bellchamber is lighted by a two-light square-headed window on each side. The south porch has a pointed outer archway of two orders with side shafts to the inner order; it is perhaps earlier work reset in the 15th century. The roof is original with moulded timbers.
The chancel has a modern painted reredos and early 18th-century communion rails with turned and carved balusters and carved standards. The 17thcentury communion table, with turned legs, is now in the south aisle, which is fitted up as a chapel. The 13th-century font is circular, with a stem of similar form moulded at the top.
On the north wall of the chancel is a brass with a small figure to Elynor Goodolphyn (1566), and on the south wall another to John Henele (1422), rector of Longworth. In the north chapel is a tablet to Sir Henry Marten, judge of the Admiralty (1641), with a coat of arms, a fesse indented between three leopards' heads. A much damaged tablet on the same wall is probably part of the same monument, and was erected by Mrs. Margaret — to her father-in-law; it bears the Marten arms. On the floor is a slab to Margaret wife of Henry Marten (1689), with the Marten arms. In the nave is a brass with two figures in shrouds to Richard Yate (1498) and Johane his wife (1500); figures of children are missing. At the west end of the north aisle are stored the remains of a good Jacobean monument with the painted kneeling figure of a lady in a ruff, three daughters and a shield of the Marten arms. Under the chancel arch is a Jacobean screen of six bays with semicircular arches divided by turned balusters. The two middle bays are occupied by the door, and above the cornice is a handsome carved cresting rising to a point in the centre and terminated with a scallop shell; the base is plainly panelled. In the heads of the east and one side window in the south aisle are fragments of 14thcentury glass, and a few fragments of 15th-century glass remain in the west window of the tower.
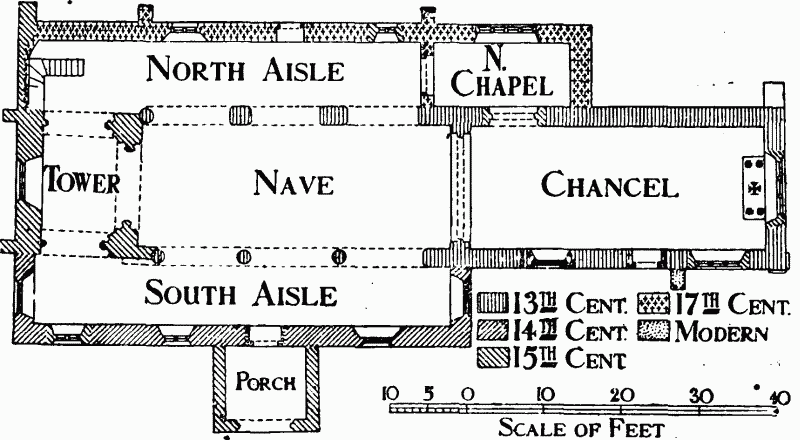
Plan of Longworth Church
There are five bells and a clock in the tower.
The plate consists of a tall silver cup and a small paten with a foot; neither bears assay marks, but on the cup is a shield bearing within a border gobony a cheveron between three lions rampant, on the chief three roses with a ring above the cheveron, and the paten bears the inscription S.D. 1629. There are also a tall silver flagon by William Fawdrey, 1711, a very shallow chalice, 1721, and a silver-gilt almsplate.
The registers begin in 1559.
The church of ST. PETER, Charney Bassett, consists of a chancel 16 ft. 9 in. by 10 ft., nave 44 ft. 6 in. by 14 ft. 6 in., north aisle 27 ft. by 7 ft. 6 in. and south porch. The measurements are all internal.
The walls are covered with modern rough-cast, rendering it difficult to determine their date. The south wall of the nave formed part of a 12th-century building, which was considerably lengthened westwards in the 14th century. In the 15th century the north aisle was built or rebuilt, and the chancel was probably rebuilt at the same time. The south porch is modern.
The chancel has a 15th-century east window of three lights under a four-centred head, and in the south wall is a squareheaded window of two lights and probably of the 14th century. In the north wall is a modern pointed niche, and further west a squint passage to the north aisle with a shouldered arch; set over it is a semicircular carved tympanum of the 12th century, with a border of conventional foliage and a row of beads outside, and in the centre a figure in relief holding by the necks two winged dragons, one on each side. The 15th-century chancelarch is of two segmental chamfered orders without responds.
The nave has a 15th-century north arcade of two bays with four-centred arches of two chamfered orders and an octagonal pier with moulded capital and chamfered base; the responds are half-columns. West of the aisle the north wall is blank. In the south wall is a square-headed three-light window of the 15th century, and towards the west end a two-light pointed window of the 14th century; between them is the 12th-century south doorway of two semicircular chamfered orders. Outside the outer chamfer is a band of carved heads, each with two foliage sprays issuing from the mouth and inclosed by a cable moulding; the rear arch is segmental. Over the west end of the nave is a rectangular bellcote with a small parapet and moulded string and four small pinnacles; it is probably of the 17th century. The west wall has clasping buttresses at the angles, only rising a few feet above the ground and finished with a chamfer. The nave and aisle have moulded embattled parapets, and the nave has a 15th-century tie-beam roof with moulded main timbers. The 15th-century north aisle has four-centred three-light windows in the east and west walls. The doorway of the squint passage at this end has a four-centred head. In the north wall are a single-light window and a four-centred north doorway. The aisle roof is contemporary with the building.
The 17th-century communion table has turned legs, and the small semi-decagonal pulpit is of the 15th century; each face has a panel with a traceried head, and the short base and cornice are moulded. The font has a circular bowl and an octagonal stem curved outwards and of uncertain date.
In the east window are some remains of 15thcentury glass with a border in the middle light. In the north aisle is an oil painting of the Crucifixion, probably foreign work of the 16th or 17th century.
There are two bells.
The plate is modern.
The registers begin in 1700.
Advowson
The Abbots of Abingdon were the patrons of the church until the Dissolution. (fn. 84) The advowson was granted with the manor of Longworth to Thomas Strowde, Walter Erle and James Pagett, (fn. 85) and followed its descent until 1700, (fn. 86) when it was granted by John Loder, then lord of the manor, to the Principal and Fellows of Jesus College, Oxford, (fn. 87) in whose hands it still remains. Charney is a chapelry annexed to the rectory of Longworth. (fn. 88)
Charities
Eleemosynary Charities.—In 1625 John Blacknall by his will gave 20s. yearly out of his manor of Wasing, 3s. 4d. to be paid to the minister and the residue to the poor.
Mrs. Susannah Davis—as stated on the tablet in the church—gave 'the rent of the poor's close in Longworth to be given yearly in bread and cloth to the poor of Longworth and Draycot Moor.' The land is about 8 acres in extent and is let at £8 a year, of which £2 12s. is expended in bread and the residue is distributed with Blacknall's charity in calico.
It was also recorded on the same table that Maurice Langham by his will, dated in 1803, gave £35 stock for the poor on Christmas Eve. The trust fund now consists of £53 17s. 9d. consols, the annual dividends of which, amounting to £16s. 8d., are expended in blankets given to six poor persons with families.
It was further recorded that Richard Goodwell gave an annuity of 6s. for the poor of Longworth charged upon a house and close in Longworth. This property appears to have been divided in ownership and the charge to have been lost sight of. Other charities mentioned on the same tablet also appear to have been lost.
In 1808 Henry Fludger by his will bequeathed £700 consols, the dividends to be distributed among twenty poor men and women. The legacy, less duty, is now represented by £630 consols, producing £15 15s. yearly.
In 1862 Thomas Dewe by his will, proved at Oxford 21 May, bequeathed £300, the income to be applied in the distribution of blankets and sheeting for the poor at Christmas. The legacy is represented by £289 11s. 4d. consols, producing £7 4s. 8d. yearly.
The above-mentioned sums of stock are held by the official trustees.
Educational Charities.—In 1786 John Carter by his will bequeathed £200 stock, now £200 consols, with the official trustees, the annual dividends, amounting to £5, to be applied in aid of education.
The Protestant Sunday school erected in 1821 upon land given by James Dewe was endowed in 1835 by his brother Thomas with £108 7s. consols, which is held by the official trustees, producing £2 14s. yearly.
The British school, comprised in deed of 5 June 1854, is endowed with a sum of £1,875 consols, standing in the names of William Dewe and three others, producing £46 17s. 4d. yearly.
The official trustees also hold a sum of £400 consols derived under the will of Thomas Dewe, proved at Oxford 21 May 1862, the dividends, amounting to £10 a year, to be applied in some manner most conducive to the best interests of the same school.
The Frilford and Longworth Home Mission was founded by Thomas Dewe, Thomas Floyd and Henry Leake, by deed 5 June 1854, for the purposes of religious worship and education. The property consists of licensed chapels at Frilford, Longworth and Hanney with a cottage adjoining, and at Appleton, also a mission-house and the British school at Longworth. A portion of the property brings in a rental of £18 a year, and there is an endowment of £825 consols, standing in the names of William Dewe and three others, producing £20 12s. 4d. yearly. The net income is paid to the minister of the mission as part of his salary.
Chapelry of Charney Bassett.—In 1871 Miss Mary Dewe by her will, proved at London 15 May, bequeathed £5 yearly to the infants' and Sunday schools. The same testatrix bequeathed £5 a year to the clothing club. The two legacies are represented by two sums of £154 5s. 1d. consols with the official trustees; the annual dividends of £3 17s. each are duly applied.
It was stated on an inscription on the church wall that a sum of £25 was given for the poor by donors unknown. The principal sum appears to have been lost through the insolvency of the holder thereof.
