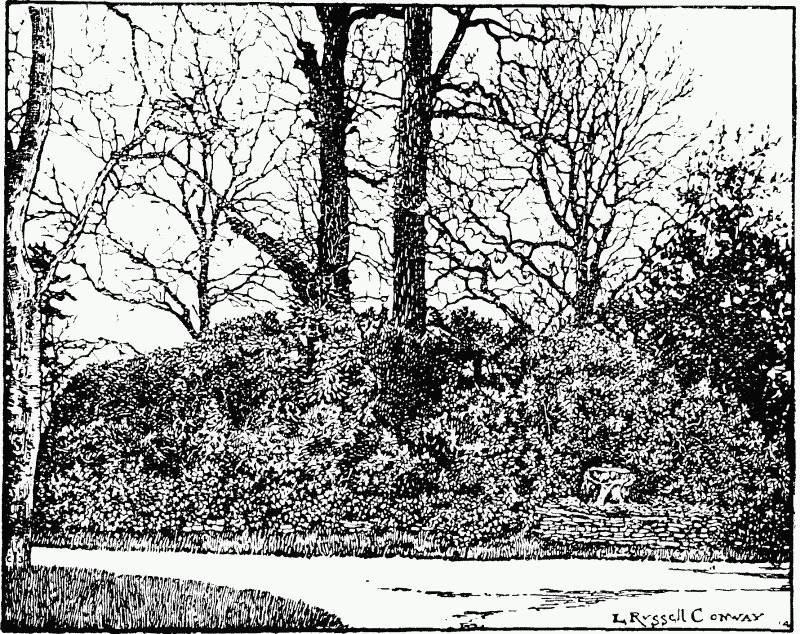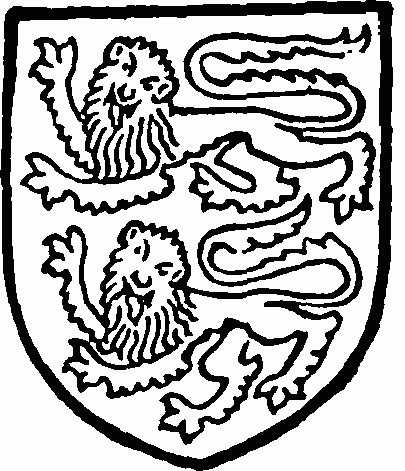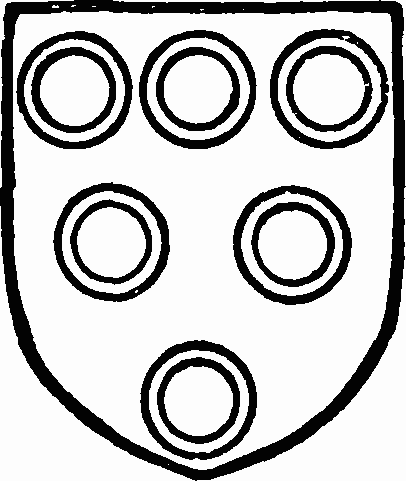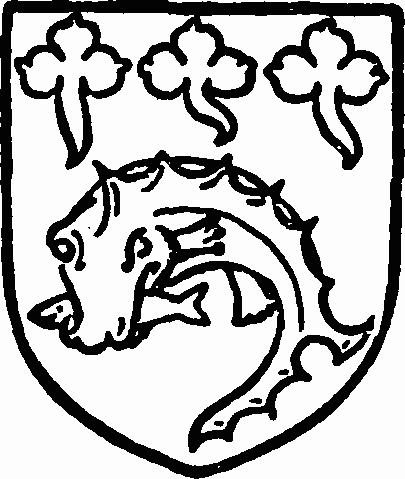A History of the County of Berkshire: Volume 4. Originally published by Victoria County History, London, 1924.
This free content was digitised by double rekeying. All rights reserved.
'Parishes: Hinton Waldrist', in A History of the County of Berkshire: Volume 4, ed. William Page, P H Ditchfield (London, 1924), British History Online https://prod.british-history.ac.uk/vch/berks/vol4/pp463-466 [accessed 31 January 2025].
'Parishes: Hinton Waldrist', in A History of the County of Berkshire: Volume 4. Edited by William Page, P H Ditchfield (London, 1924), British History Online, accessed January 31, 2025, https://prod.british-history.ac.uk/vch/berks/vol4/pp463-466.
"Parishes: Hinton Waldrist". A History of the County of Berkshire: Volume 4. Ed. William Page, P H Ditchfield (London, 1924), British History Online. Web. 31 January 2025. https://prod.british-history.ac.uk/vch/berks/vol4/pp463-466.
In this section
HINTON WALDRIST
Hentone (xi cent.); Hinton, Heinton (xiii cent.); marks the site of the windmill mentioned in 1360.2 Heenton (xiv cent.); Hinton Walrushe, Henton At Duxford, in the north of the parish, there is a Walrith, Hinton Waldridge (xvii cent.).
Hinton Waldrist is a small parish of 2,016 acres, of which 1,007 acres are permanent grass, 866 acres arable land and 61 acres woods and plantations. (fn. 1) In the north by the banks of the Thames the height above the ordnance datum is about 210 ft., but a height of 331 ft. is reached in the grounds of Hinton Manor in the centre of the parish.
The manor-house, on a moated site, is an Elizabethan building with later additions on the west, north and east. The south front was entirely modernized in the 18th century. The original east end has two gables with a stone mullioned and transomed window and other blocked windows, all with moulded labels. The interior contains some panelling of about 1700. The extensive moat incloses an irregular rectangular area; the east and about half another side has been filled in, but the rest is well preserved. To the south-west of the inclosed area is the mount of a mount and bailey castle, the history of which has been wholly lost. At the north-west angle the foundations of a large stone building have been discovered.
Windmill Hill, in the south of the parish, probably marks the site of the windmill mentioned in 1360. (fn. 2) At Duxford, in the north of the parish, there is a ferry over the Thames.
The parish was inclosed by Act of Parliament passed in 1760. The Award is dated 1762. (fn. 3)

The Mount, Hinton Waldrist
The soil is various, but is principally sand, loam and clay, while the subsoil is Corallian Beds and Oxford Clay. The chief crops are a successions of grain.
Manor
Before the Conquest there were two distinct estates in HINTON WALDRIST, one assessed at 10 hides and held by Ulwen, and the other assessed at 3 hide; and held by two thegns, who had two halls and could go to what lord they wished. (fn. 4) At the time of the Domesday Survey these two holdings, assessed respectively at 7½ hides and 3 hides, were in the hands of Odo of Winchester. (fn. 5) The manor passed, together with some of the other Domesday possessions of Odo of Winchester, to the St. Valery family, possibly being included in the grant of the barony of Ivry to Guy de St. Valery by Henry I. (fn. 6) The overlordship of the manor remained with the honour of St. Valery, being granted by Henry III to Richard Earl of Cornwall, and passing from him to his son Edmund, and from the latter on his death in 1300 to the king as his cousin and heir. (fn. 7)
The family of St. Valery, to whom the parish owes its name, were in actual possession of the manor in the early part of the 13th century. (fn. 8) Perhaps the Henry Fitz Hervey to whom a grant of Hinton and its church was confirmed by King John in 1210 may be Henry de St. Valery. (fn. 9) In 1217 Henry de St. Valery received full seisin of his land of Hinton, (fn. 10) and in the following year he obtained a grant of a market every Wednesday at his manor of Hinton. (fn. 11) In 1288 the manor was in the hands of Richard de St. Valery, who in that year granted a messuage and land in Hinton for life to Robert de Hinton. (fn. 12) Some time later Walter de Langton, Bishop of Coventry and Lichfield, obtained a grant for life of the manor from Richard de St. Valery (fn. 13) and was granted free warren there in 1307. (fn. 14) Six years later Richard de St. Valery and his son and heir John granted the reversion of the manor after the death of Walter to Hugh le Despencer. (fn. 15) In 1316 Hugh le Despencer is returned as the holder of the vill of Hinton with Duxford, (fn. 16) while two years later he obtained a grant of free warren. (fn. 17) Hugh le Despencer was created Earl of Winchester in 1322, but four years later was attainted and executed, all his honours being forfeited. (fn. 18)

St. Valery. Gules two leopards or.
In 1327 Edward III granted the manor of Hinton to his uncle Thomas of Brotherton, (fn. 19) who in 1332 settled it upon his nephew William de Bohun, (fn. 20) afterwards Earl of Northampton. (fn. 21) William de Bohun died in 1360, (fn. 22) his heir being his son Humphrey de Bohun, (fn. 23) later Earl of Hereford and Essex, (fn. 24) who died in January 1372–3. (fn. 25) His heirs were his daughters Eleanor and Mary, aged respectively seven and three. (fn. 26) Hinton was granted as part of her dowry in 1373 to Joan the earl's widow at a rent of £40, (fn. 27) this rent being excused her in 1382 on the ground that her daughter Mary, then married to the king's cousin Henry Earl of Derby, had been staying with her and she had thereby incurred additional expense. (fn. 28) Hinton was subsequently allotted to this daughter, and became merged in the Crown in 1399, when her husband became King of England. (fn. 29) Hinton was assigned as dower to Queen Katharine in 1422, (fn. 30) and remained Crown property until 1624, (fn. 31) when James I granted it to Edward Ramsay of Hethersett (co. Norf.) and Robert Ramsay of London (fn. 32) for the use of John Ramsay first Earl of Holderness. (fn. 33) On the earl's death in February 1625–6 (fn. 34) the Ramsays surrendered the manor to Charles I, (fn. 35) who in 1627 granted it to Sir Henry Marten under the ancient rent of £37 16s. 8d. (fn. 36) Sir Henry, who was judge of the High Court of Admiralty and of the Prerogative Court of Canterbury and twice Dean of the Arches, died in 1641, aged eighty-one. (fn. 37) His heir was his son Henry, the regicide. At the Restoration he obeyed the king's proclamation calling upon all the regicides to surrender, and was imprisoned until his death on 9 September 1680. (fn. 38) John Loder had apparently purchased the estate by 1673, (fn. 39) for in that year he presented to the living, (fn. 40) but the Martens seem still to have retained some interest in the manor, for the same year Henry Marten the elder and Margaret his wife, Henry Marten's son and heir Henry Marten the younger and Mary his wife, and his daughters, Frances the wife of William Prior and Jane Marten and Rebecca Marten, joined with him in conveying Hinton to Thomas Gunter and others. (fn. 41) Margaret the wife of Thomas Brotherton and eldest daughter of Thomas Gunter, (fn. 42) in conjunction with Elizabeth wife of Nicholas Starkey, Anne wife of John Elderfield and Mary Gunter, probably her sisters, surrendered their interest in the manor to John Loder in 1698. (fn. 43) These transactions were probably for the assurance of Loder's title. John Loder died seised of the manor in 1701, aged eightyone. (fn. 44) Hinton remained in the possession of the Loder family until the end of the reign of George III, (fn. 45) when on the death of the Rev. John Loder it passed to the Rev. Robert Symonds, (fn. 46) who had married his only daughter Maria in 1791. (fn. 47) John Loder Symonds, son of the last-named, (fn. 48) was in possession of the manor in 1820. (fn. 49) He died without issue in 1875, leaving the estate to his cousin Capt. Frederick Cleave Symonds, now lord of the manor, who has assumed by royal licence the additional name of Loder. (fn. 50)

Loder. Sable six rings or.

Symonds. Sable a dolphin with a fish in his mouth with three trefoils in the chief all argent.
There were two fisheries worth 20s. in Hinton at the time of the Domesday Survey, (fn. 51) and a free fishery in the Isis is included among later appurtenances of the manor. (fn. 52)
DUXFORD (Dudochesforde, xi cent.; Dukesford, xiii cent.; Duddelesford, Dodekelesford, xiv cent.), which was assessed at 3 hides, was held by Alwi in the reign of Edward the Confessor and by Odo of Winchester, the lord of Hinton, at the time of the Domesday Survey. (fn. 53) By a suit of 1301 it appears that the men of Duxford owed suit at the court of Hinton, (fn. 54) with which this estate afterwards descended.
In 1086 there were a fishery and a mill in Duxford. (fn. 55) This mill was still standing in 1219. (fn. 56)
Church
The church of ST. MARGARET consists of a chancel 25 ft. by 15 ft. 3 in., nave 48 ft. 3 in. by 19 ft., north transept 18 ft. by 11 ft. 9 in., south transept 21 ft. by 11 ft. 6 in., west tower 9 ft. square, and south porch. The measurements are all internal.
The nave, chancel and tower all apparently formed part of a church built about 1250. About 1290 the south transept was added, and early in the 14th century the nave was windened, the north wall being rebuilt and the north transept added. At the same time the tower was remodelled and the bell-chamber perhaps rebuilt. The church has been extensively restored in modern times.
In the north wall of the chancel is a tall 13thcentury lancet window, and further west a 15thcentury two-light window with a pointed head, all much restored. The other windows in the chancel are modern. In the south wall is a 13th-century priest's doorway with moulded jambs. Under the windows of the chancel inside is a moulded 13thcentury string-course. The chancel arch of the same date is of two chamfered orders with square responds.
The nave has on the north side an arch, opening into the north transept, of two chamfered orders dying into square responds. Further west are two modern windows. The arch to the south transept is of rather earlier date than that on the north, but of similar form. Further west are two 14th-century windows, each of two lights, with a pointed head. Between them is the plain pointed south doorway, probably of the 13th century, and having to the east of it, externally, a stoup set high in the wall with a square stone head. The modern roof rests on ancient corbels carved with grotesque and other heads. The north transept has an east window similar to those on the south of the nave and partly ancient. The north wall has three modern lancets, and in the west wall is a two-light window with a modern head. The south transept has in the south end three 13thcentury lancet lights and a rear arch sprung from fluted cone-shaped corbels. The two-light east and west windows are similar, but that on the east is almost entirely modern and is flanked by plain corbels. In the same wall is a pointed piscina with a square drain.
The west tower is three stages high and has an embattled parapet and diagonal western buttresses. Between it and the nave is a pointed doorway, probably of the 14th century, and in the west wall is a 13th-century lancet light. Another lancet in the second stage opens into the nave and in the south wall is a two-light 14th-century window. The bellchamber is lighted by a 14th-century window of two lights in each wall. The stages are set back and divided by string-courses. The south porch is modern.
On the east wall of the chancel is a well-carved tablet of white marble to John Loder of Hinton (1701), and on the south wall is a small sunk panel to Joseph Hill, rector (1673). At the end of the north transept is a marble slab to Charles Loder (1727), with a shield of Loder impaling a fesse indented.
The 18th-century communion rails have carved and pierced panels. In the head of the first window on the south of the nave is an ancient glass shield of France and England quarterly.
There are six bells: the treble by Mears & Stainbank, 1868; the second by W. Taylor, 1843; the third, inscribed 'Abra Rudhall, Bell founder, cast us all 1709'; the fourth, 'Peace and good neighbourhood A.R. 1709'; the fifth, 'The gift of Charles Loder, Esqr., A.R. 1709'; the tenor, 'God preserve the Church and Queen A.R. 1709.'
The plate includes a cup (London, 1725), a large paten (London, 1804), presented by Robert Symonds, rector 1835, and a modern flagon and paten.
The registers previous to 1812 are as follows: (i) baptisms and marriages 1559 to 1660, burials 1559 to 1638; (ii) mixed entries 1662 to 1812, marriages to 1754 only; (iii) marriages 1754 to 1812. The Churchwardens' Accounts begin in 1660.
Advowson
There was a church in the parish at the time of the Domesday Survey. (fn. 57) It was worth £17 6s. 8d. in 1291. (fn. 58) and £23 7s. 5d. in 1535. (fn. 59) The advowson has always followed the descent of the manor (fn. 60) (q.v.), the living at present being in the gift of the lord of the manor, Captain Frederick Cleave Loder-Symonds.
Charties
The church land consists of 3 a. 1 r. 17 p. in the meadows called Broad Mead, awarded on the inclosure in 1760 in lieu of land formerly called the Church Hams, in respect of which the occupier pays the sum of £2 10s. by way of rent, which is applied towards the expenses of the church.
In 1891 Charles Doane by his will, proved at London 11 April, bequeathed £1,000, the income to be distributed among the poor at Christmas time. The legacy is represented by a sum of £632 Great Western Railway 5 per cent. stock registered in the name of Mrs. Loder-Symonds and £1 16s. 8d. cash, uninvested. The annual income, amounting to £31 12s., is applied mainly in the distribution of coals.
The school was erected in 1850 on land belonging to Captain Loder-Symonds, and is conducted as a public elementary school.
