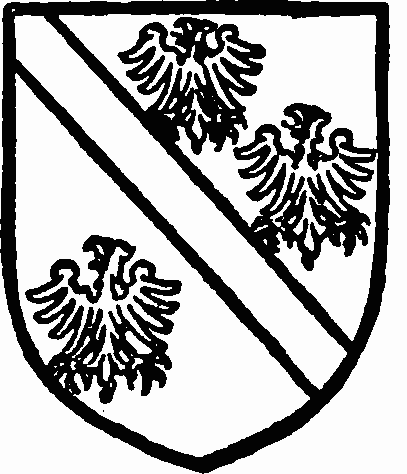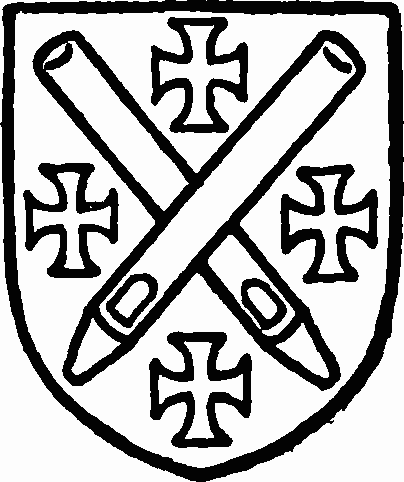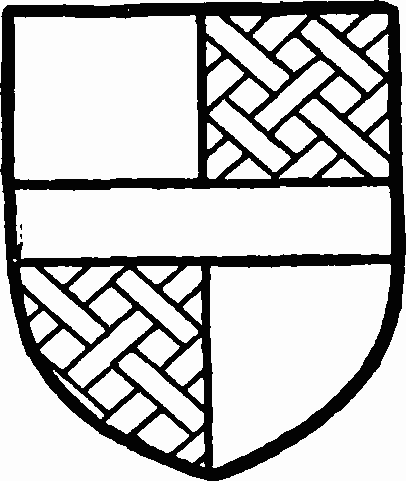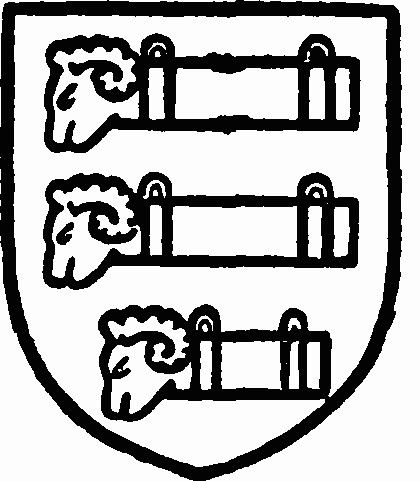A History of the County of Berkshire: Volume 4. Originally published by Victoria County History, London, 1924.
This free content was digitised by double rekeying. All rights reserved.
'Parishes: Wytham', in A History of the County of Berkshire: Volume 4, ed. William Page, P H Ditchfield (London, 1924), British History Online https://prod.british-history.ac.uk/vch/berks/vol4/pp427-430 [accessed 31 January 2025].
'Parishes: Wytham', in A History of the County of Berkshire: Volume 4. Edited by William Page, P H Ditchfield (London, 1924), British History Online, accessed January 31, 2025, https://prod.british-history.ac.uk/vch/berks/vol4/pp427-430.
"Parishes: Wytham". A History of the County of Berkshire: Volume 4. Ed. William Page, P H Ditchfield (London, 1924), British History Online. Web. 31 January 2025. https://prod.british-history.ac.uk/vch/berks/vol4/pp427-430.
In this section
WYTHAM
Wichtham, Winteham (xi cent.); Wyhtam (xii cent.); Witteham (xiii cent.); Wyghtham, Wightham (xiv cent.); Wytham Philipps (xvii–xviii cent.).
The parish of Wytham has an area of 1,670 acres, of which a large part is covered with woods. The ground rises gradually from the banks of the Thames to a height of 539 ft. on Wytham Hill, in the centre of the parish. The top of the hill is bare, but the slopes are covered with trees, which on the south side form part of the wood of Cumnor, once belonging to the Abbot of Abingdon.
The top of this hill is said to have been fortified by Offa, King of the Mercians, in his war with Kenwulf, King of the West Saxons, (fn. 1) in the 8th century. According to tradition a body of nuns who had been translated here shortly before from Helenstow in Abingdon were dispersed at this time and the nunnery was never restored. The tradition of its existence lingers in the name of the manor-house built here by the Harcourt family. (fn. 2) It is known as Wytham Abbey, and was for centuries the residence of the Lords Norreys and the Earls of Abingdon. It adjoins on the west the church of All Saints, and is a large building of stone, originally built probably early in the 16th century. The plan then consisted of two adjoining quadrangles, that on the north being surrounded by the domestic offices and the southern being devoted to the main apartments of the house. The building was so much altered and refaced early in the last century that its original arrangement is by no means easy to determine. The south courtyard was then built over and now contains an entrance hall and the great staircase. It is entered by the original embattled gate-house on the east side, a structure of three stories with diagonal buttresses. The outer arch is moulded and four-centred, with a moulded label and old panelled oak doors. In the two stories above it are small three-sided oriel windows resting on moulded corbelling; each light has a cinquefoiled head and the lower window has an embattled cresting. On the inside face of the gate is a small oriel window, and the two octagonal turrets rise above the roof. The range to the north of the gate is of two stories with three gables rising at intervals. The windows, though much restored, are in part ancient and have four-centred lights under square moulded labels. The south side of the house has been entirely refaced and probably considerably extended, but the west range of the north courtyard is mainly original. It has an embattled Tudor bay window of semi-octagonal form with transomed windows, three lights to the front and one to each side, at the first-floor level. Further north are two more original transomed windows, each of three lights, and in a small projecting bay at the end of the range is an ancient door with a four-centred head and a square label. The servants' hall, on the north of the north quadrangle, is also part of the original building and has an old five-light window at the north end. In the modern drawing room are some medallions of old glass, and the house contains a large collection of pictures, including an unfinished Gainsborough. Near the church is a re-erected doorway, probably brought from Cumnor Place, and having the date A.D. 1573 carved on the head.
The village of Wytham is on an arm of the Thames, which leaves the main stream in the north of the parish and flows through it from north to south. It is famous for its strawberries and is a favourite resort of visitors from Oxford in the summer months. The old village seems to have been rather higher up the stream, near the Wytham Mill, once the property of the Abbot of Abingdon. Foundations of old buildings were visible here in 1804. (fn. 3)
A road leads eastward from the village across the stream to the site of Godstow Nunnery, which is on the west bank of the main stream. The relations between this nunnery and Wytham were formerly very close. Two successive lords of the manor in the 12th century sent daughters to the house, and as dowry gave land called 'Midelei,' and meadow called 'Revenere.' (fn. 4) Agnes de Wytham was elected abbess there in 1415. (fn. 5)
In the 12th century the nuns had leave to make the head of a water conduit on the land of Robert de Wytham, in a place 'between the land of the church of Wytham and the land of John of Appleford in the second furlong of the long moor towards Wytham.' (fn. 6) Robert granted them the right to bring the conduit over his land, as did Robert Calamunt, (fn. 7) the holder of an estate at Wytham (fn. 8) which descended to the family of Marie (fn. 9) and subsequently to John Woderove. (fn. 10) 'Yong Calamondes Place' is mentioned in one of the nunnery charters of 1378. (fn. 11) Other places at Wytham mentioned in the records of the house are 'the cottage of the parson of Wytham,' 'Rede lond,' (fn. 12) 'Little Chaleveye,' 'Byrweye,' and 'Schedday' or 'Shuddaye' at Stonelake, 'stretching hitself into the water of Thamyse.' (fn. 13) At the Dissolution Godstow had a house in the parish called 'Our Lady's House.' (fn. 14)
Only 334 (fn. 15) acres of the land in this parish are under cultivation. The soil is various, the subsoil Oxford Clay and Corallian Beds. Various grain crops are raised, and there is much grass land.
Manor
In 955 King Edwy granted land in WYTHAM with Hinksey and Seacourt to Abingdon Abbey. (fn. 16) Abbot Adelelm enfeoffed here in the late 11th century a knight named Hubert, (fn. 17) who in 1086 was holding 5 hides within the manor of Cumnor 'of the land of the villeins.' He owed the service of one knight's fee. (fn. 18) It is recorded that 'the thegn's hide was exempt from the payment of geld, but he could not go with it to what lord he wished.'
Hubert was probably the ancestor of the family of Wytham, which held the manor for several centuries. He seems to have been succeeded by Robert de Wytham, who made a grant to Godstow Nunnery at its foundation in 1138. (fn. 19) His son Vincent, who also granted land to Godstow, (fn. 20) had a son Robert, who succeeded him. (fn. 21) The heir of Robert was probably Roger de Wytham, who was in possession about 1244. (fn. 22) Robert de Wytham held a knight's fee in Hormer Hundred in 1284. (fn. 23) He must have been succeeded by the Philip de Wytham who was lord of the manor in the reign of Edward I (fn. 24) and had land here with the advowson of the church settled on himself and his wife Agnes in 1298. (fn. 25) It was probably another Philip who was lord in 1316, (fn. 26) 1327 and 1333. (fn. 27) The name Wytham Philipps, by which the manor was sometimes called, (fn. 28) seems to show that Philip was a family name.
The next lord was probably the John de Wytham who was living between 1336 and 1342. (fn. 29) In 1369 Robert de Wytham is mentioned as witnessing a charter concerning land here. (fn. 30) Robert married Juliana daughter of John Golafre. (fn. 31) He died in 1406 and was succeeded by his son Richard. (fn. 32) Richard married Alison (or Alice) Daundesey, who had a life interest in the manor after his death, (fn. 33) and had by her an only daughter and heir Agnes. (fn. 34) His widow took as her second husband Thomas Denton, who was holding a knight's fee at Wytham in right of his wife in 1428. (fn. 35) She survived her daughter Agnes, the wife of William Browning, who died without issue in 1444. (fn. 36) The heir of Agnes was her first cousin William de Coveley, nephew of Richard de Wytham. (fn. 37) The reversion of the manor of Wytham is not however mentioned among her possessions. It was conveyed in 1459 by Agnes Wolmonger, widow, who was said to hold it by inheritance, to William Browning, who seems to have survived Agnes. (fn. 38) He sold it in the same year to Richard Harcourt, (fn. 39) younger son of the family seated at Stanton Harcourt. (fn. 40) Alice Denton died in 1479, and the manor came into the hands of Richard Harcourt, who died in 1486. (fn. 41) He had conveyed it to trustees, who were directed to make over his estate after his death to his widow Katherine with remainder to his younger son William in tail. (fn. 42) William's son Francis, (fn. 43) on whom, with his wife Agnes, the manor was settled, died in possession in 1535. (fn. 44) Robert, his son and heir, (fn. 45) was mentioned in 1538 by the Abbot of Abingdon as 'Mr. Robert Harcourt of Whytam,' (fn. 46) but he was only possessed of the reversion of the manor, which he conveyed in the same year to Leonard Chamberlain. (fn. 47) The latter sold it immediately to Sir John Williams, (fn. 48) whose descendants have continued to hold it down to the present day.

Wytham. Or a bend gules between three eagles sable.

Williams. Azure two organ pipes crossed saltirewise between four crosses formy argent.

Norreys, Earl of Berkshire. Argent quartered with gules fretty or and a fesse azure over all.
On the death of Sir John then Lord Williams in 1559 (fn. 49) Wytham became the property of his younger daughter and co-heir Margery. (fn. 50) She was the wife of Henry Norreys, created Lord Norreys of Rycote in 1572. (fn. 51) Their grandson and heir was Francis Norreys, who in 1620–1 was created Viscount Thame and Earl of Berkshire. (fn. 52) The manor of Wytham, however, seems to have been left to Sir Edward Norreys, a younger son of the first lord. (fn. 53) He made an agreement with his nephew in 1602 by which the reversion was secured to Francis, who in return granted his uncle a life interest in Hampstead Norreys and other family lands. (fn. 54)
The Earl of Berkshire died in possession of Wytham in 1623. (fn. 55) He had no male issue, and all his dignities except the barony of Norreys died with him. (fn. 56) This, with the estates, was inherited by his daughter Elizabeth, the wife of Edward Wray. (fn. 57) She also died without a son, (fn. 58) and her daughter Bridget succeeded. Bridget married first Edward Sackville, who was buried at Wytham in 1646, (fn. 59) and secondly Montagu Bertie, the second Earl of Lindsay. (fn. 60) On her death in 1656–7 (fn. 61) her son James Bertie succeeded to the title and estates. In 1682 he was created Earl of Abingdon. (fn. 62)
The second Earl of Abingdon was Montagu Bertie, son and heir of James, whom he succeeded in 1699. (fn. 63) His only son died an infant, and Willoughby his nephew inherited. (fn. 64) Another Willoughby, second son of the third earl, was the next heir. (fn. 65) He died in 1799 and was succeeded by his son Montagu, (fn. 66) who lived till 1854. The son and grandson of the latter, both called Montagu, have in turn held the title and estates. (fn. 67) The latter is the present earl and lord of the manor of Wytham.

Bertie, Earl of Abingdon. Argent three battering rams sable with heads and rings azure.
The Abbot of Abingdon apparently retained some land and the mill in Wytham when he granted out the manor. In 1540 these were granted to Sir John Williams. (fn. 68) The land of Godstow Nunnery was granted in the same year to Bartholomew Pigott, from whom it was purchased by Sir John Williams in 1544. (fn. 69)
Church
The church of ALL SAINTS was entirely rebuilt in 1811, but incorporates some old material. Part of it came from Cumnor Place, which was pulled down at the same time. It consists of a chancel, nave, north porch and west tower, and there is a gallery at the west end. The chancel has a two-light 14th-century east window. In the south wall are two single-light cinquefoil-headed windows, both of the 15th century. The nave has three two-light windows with flowing tracery in the south wall and an early 15th-century window, also of two lights, in the north wall, with two smaller windows of the same date. The west tower is three stages high and has an embattled parapet. The belfry is lighted by two square-headed windows on the north side, both of the 15th century. There is one window on the south and west and a small window on the east. The north porch has a depressed outer archway of early 16th-century date. The materials of the church are apparently old rubble re-used.
The churchyard is entered by a reconstructed gateway with pointed arch under a square head and an embattled cornice, upon which is the inscription 'Janua vitae verbum domini.' In the north wall of the chancel are three stones inscribed respectively 'John Paynton, 1617,' 'A.P. 1634,' and 'T.P., 1624.' In a slab with a modern inscription to the husband of Juliana (Golafre), 1409, is a fragment of a figure in armour, the lower part only, and a figure of a lady with the feet missing, both of circa 1430. There are also two shields, one of Wytham and the other of the same coat impaling Golafre. There is also in the chancel a square slab to Venables Campeyson, 1690. The corbels of the nave and chancel roofs are all old, and one in the chancel has a bishop's head. In the east window is some 18th-century painted glass, with the Adoration of the Shepherds, and above it a quartered shield of Bertie of the same date. In the south chancel windows are several medallions of more ancient date, five bearing Scriptural scenes and others coats of arms. One of these is perhaps of the 16th century, and bears the arms of Dormer impaling Ermine a lion sable. In the window on the north of the nave are male and female crowned heads and another figure in yellow glass of the 15th century, and in the first window on the south of the nave is a medallion of the Annunciation and the eagle of St. John.
The communion table is richly carved Jacobean work, with turned and carved legs, but the communion rails are apparently of the date of the rebuilding.
There are two bells and a ting-tang.
The plate includes a cup, London, 1594, with a wide bowl and baluster stem, and a stand paten (London, 1693) inscribed 'Deo et Ecclesiae de Wytham Honoratissima Domina Norreys Baronissa de Kinderton dicavit 1694,' with a shield of Bertie impaling Drummond. Another standing paten is probably of 1722, but the marks are almost obliterated. The flagon (London, 1709) is inscribed 'Deo et Ecclesiae de Wytham Wilhelmus Moore A.M. Rector, dicavit, A.D. 1710.'
The registers previous to 1812 are as follows: (i) baptisms and marriages 1559 to 1784, burials 1558 to 1784; (ii) mixed entries 1782 to 1812; (iii) marriages 1754 to 1812.
Advowson
The church of Wytham was in existence in the early 12th century. (fn. 70) The living is a rectory, and the advowson seems always to have descended with the manor. (fn. 71) At the present day the patronage is exercised by Oxford University, as the Earl of Abingdon is a Roman Catholic.
The Abbot of Abingdon laid claim to part of the tithes here. There was some dispute on the subject between the abbot and the rector of Wytham in 1225 (fn. 72); probably the abbot then received the pension of 13s. 4d. from the church which was his due in 1291. (fn. 73) In 1390 it appeared that he was entitled to all ground tithes in land held in bondage of the abbot and convent, two parts of the same tithes in the demesne of the lord of Wytham, and all such tithes in the land held by John Marie. (fn. 74)
In 1244–5 the rector of Wytham claimed tithe in a croft called Wydehey, belonging to Godstow and within the bounds of the church. The abbess denied that the place was within the parish of Wytham, and claimed exemption in any case from tithes, on the ground that the land was 'novale,' that is, 'yearly tilled, or else every other year.' (fn. 75)
In 1269 Geoffrey de Cutberleg and Geoffrey de Eldresfeld were parties to a fine regarding a messuage in Wytham, where there was a chapel dedicated to St. Thomas the Martyr. (fn. 76) The premises were granted to Geoffrey de Cutberleg for life with remainder to Eldresfeld, who was to find and maintain a chaplain there to sing for the souls of Cutberleg and his ancestors. This chapel is not elsewhere mentioned.
Charities
Jasper Rhodes, who died in 1620, as recorded on the church tablet, gave £3 to pave or pitch the churchway. This sum is in the Post Office Savings Bank. The income, amounting to 1s. 6d. yearly, is used, when required, for the repairs of the churchway and churchyard.
It was also stated on the same tablet that Jasper Rhodes gave £4, Catherine Cantwell £5, and John Ayres £5 for the poor. These sums were invested in £13 2s. 5d. India 3 per cent. stock with the official trustees, producing 7s. 8d. yearly. The dividends are allowed to accumulate for some years, and are then distributed in coal. The last distribution was made in 1908, the sum of £3 5s. being then expended.
Wytham School was founded by deed poll, 24 November 1858, and endowed by Frances Elizabeth Anne, Dowager Countess Waldegrave, who by her will, proved at London 25 August 1879, gave £1,000 towards the salary of the schoolmistress. The legacy was invested in £30 East Indian Railway Annuity, Class C, producing £26 5s. yearly, and £24 17s. 10d. India 3 per cent. stock, producing 14s. 8d. The annuity and stock are in the names of the Rev. C. Winship and two others.
